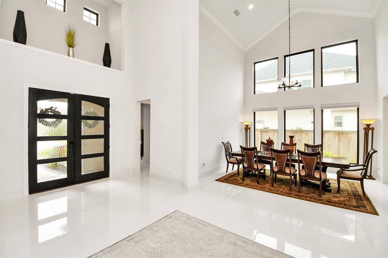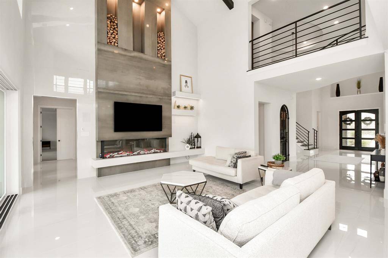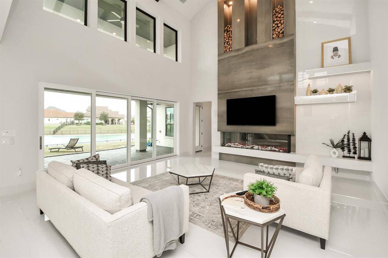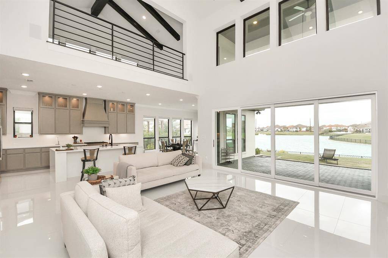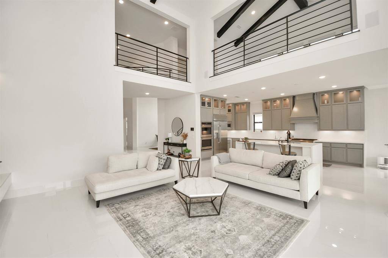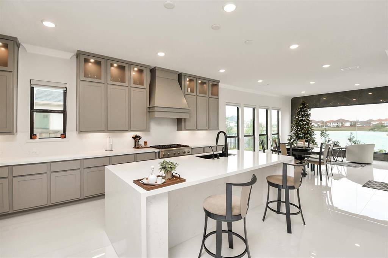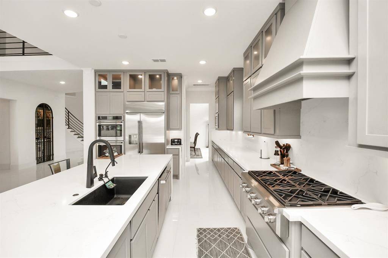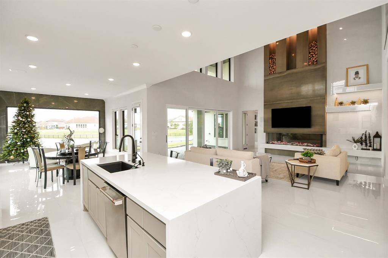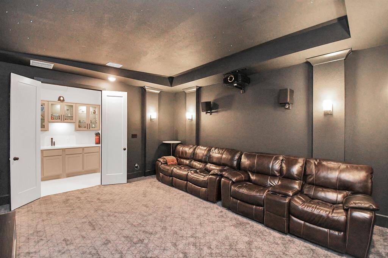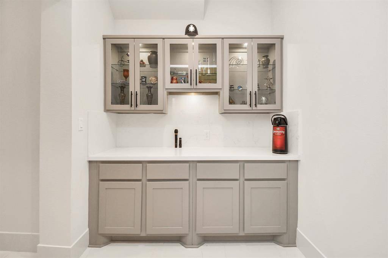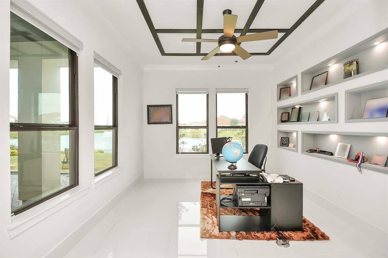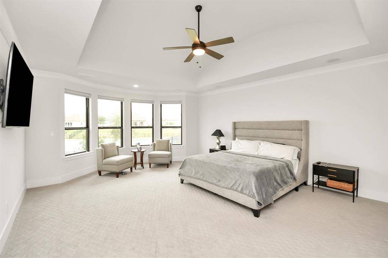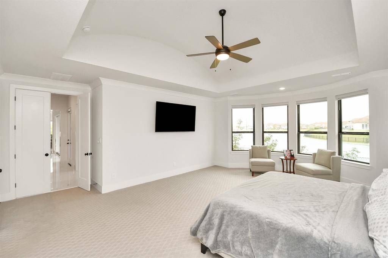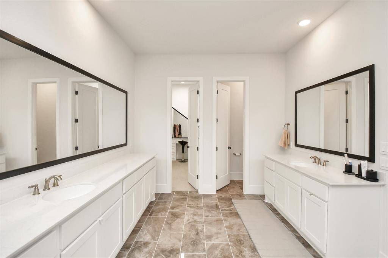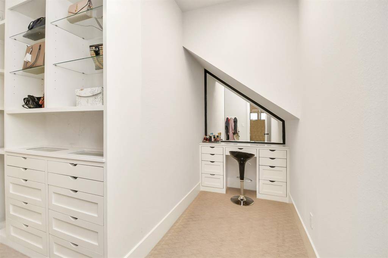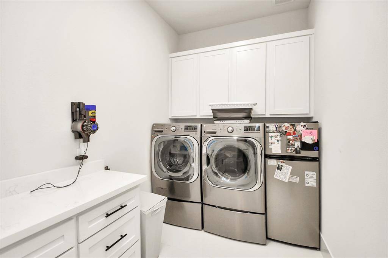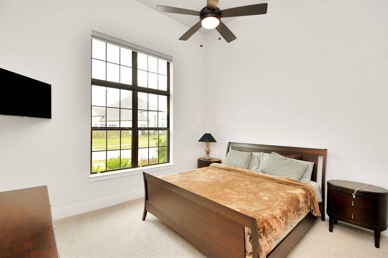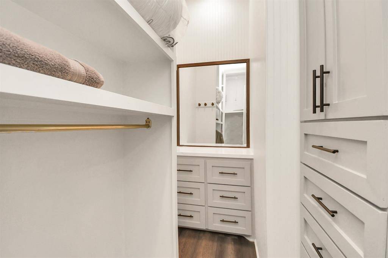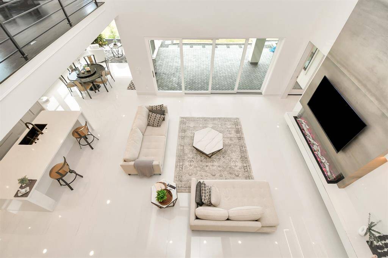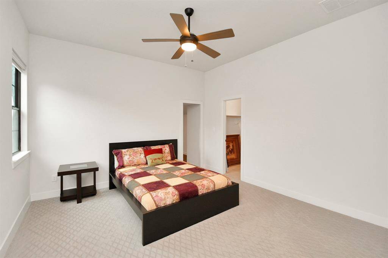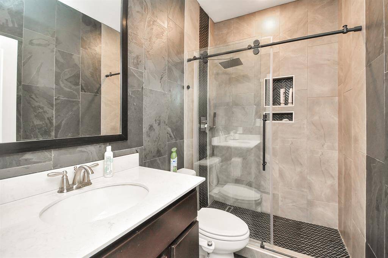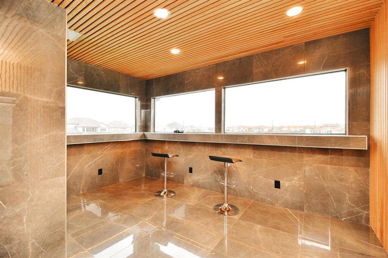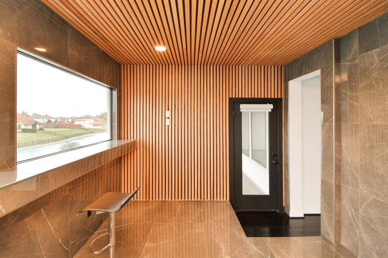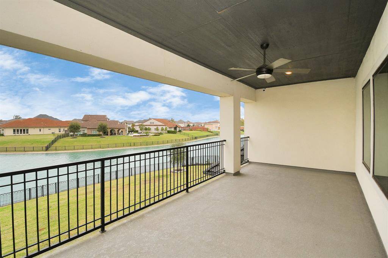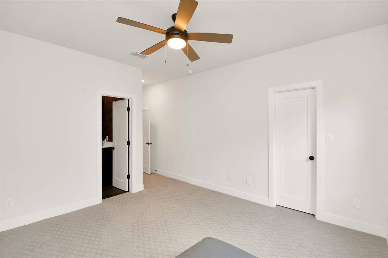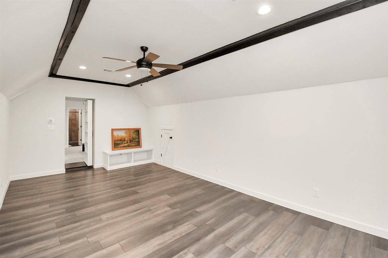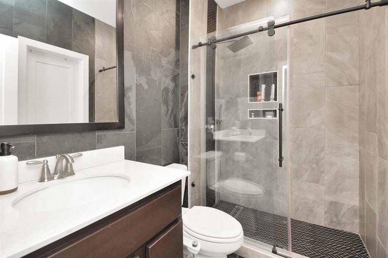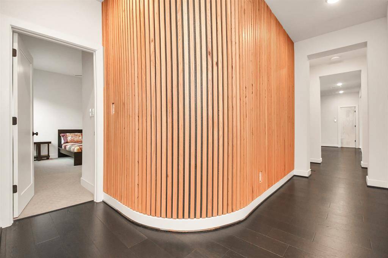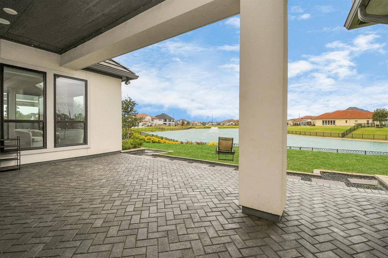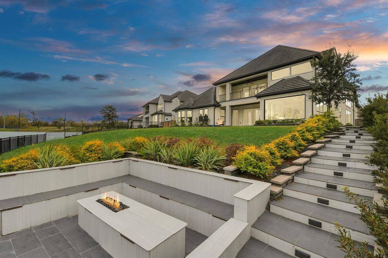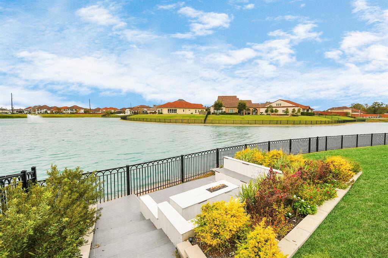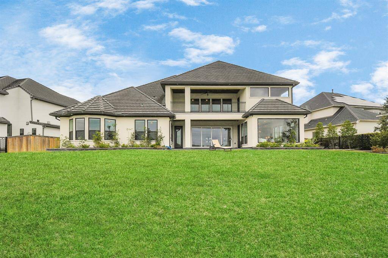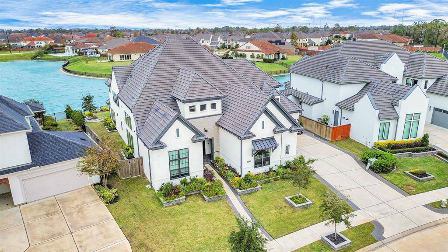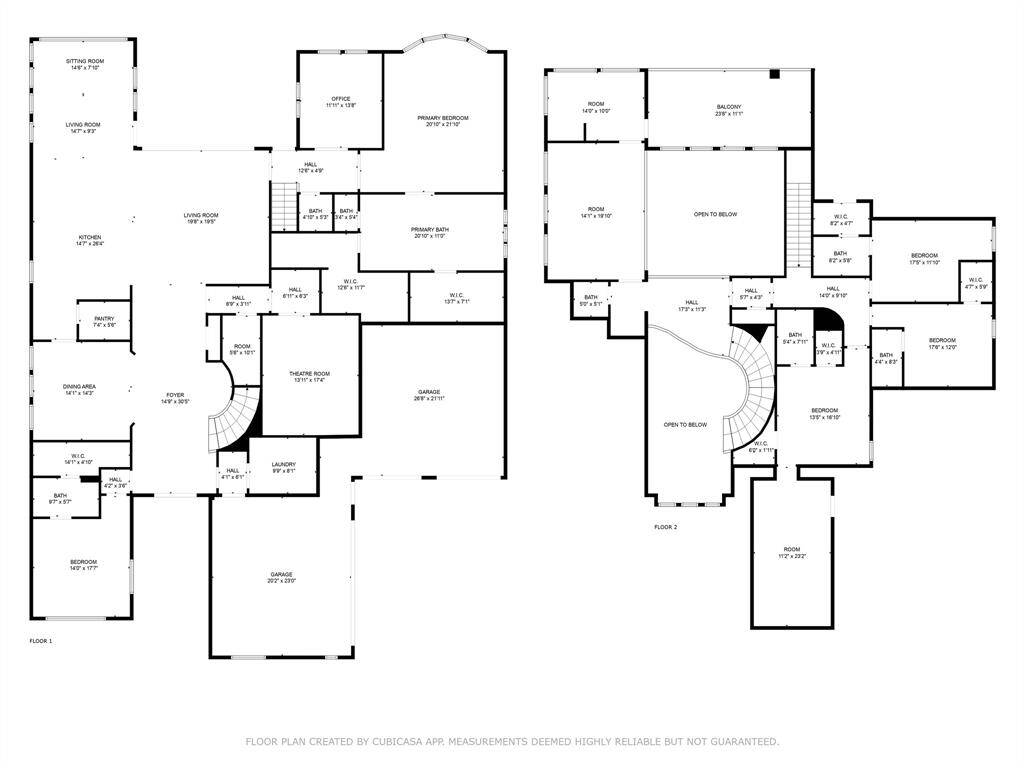5910 Resuriz Lane, Houston, Texas 77479
$2,550,000
5 Beds
5 Full / 2 Half Baths
Single-Family





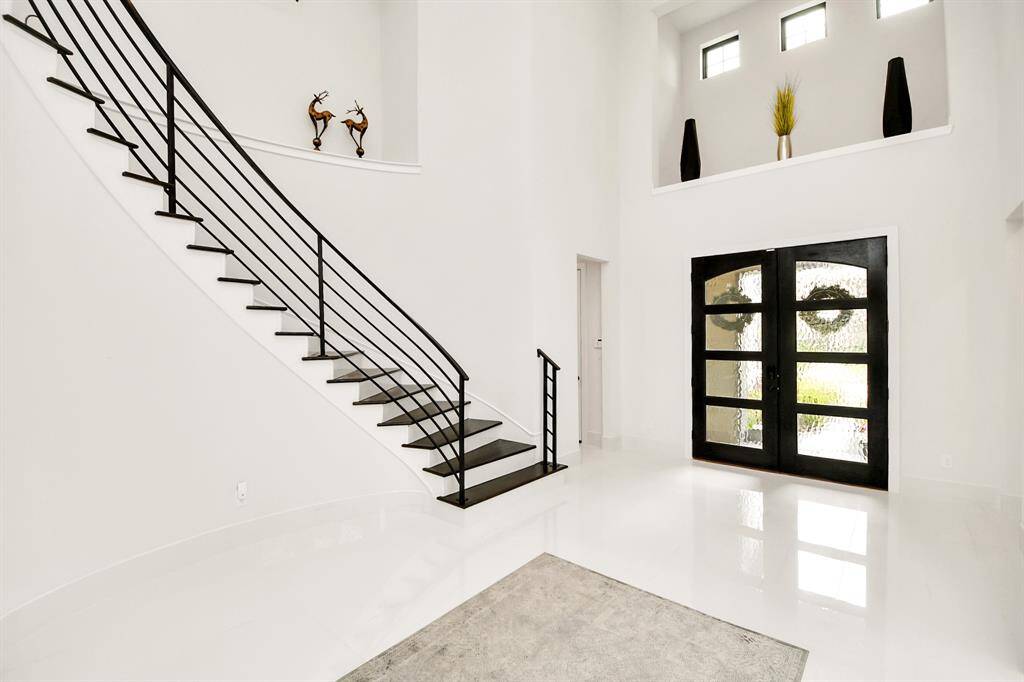
Request More Information
About 5910 Resuriz Lane
Discover this NEWLY BUILT, upgraded DARLING HOME in the sought-after RIVERSTONE community. This CHARMING RESIDENCE offers FIVE BEDROOMS, FIVE FULL BATHROOMS, and an attached FOUR-CAR GARAGE. The open-concept layout features elegant tile flooring, an 88-INCH three-sided electric fireplace, and exposed wood ceiling beams. The modern kitchen boasts STAINLESS STEEL APPLIANCES, a QUARTZ WATERFALL island, and a walk-in pantry. The breakfast area is bathed in natural light from a large triple-pane window, offering stunning LAKE VIEWS. The PRIMARY SUITE is a serene retreat with a walk-in shower, soaking tub, and dual vanities, while secondary bedrooms provide plush carpeting and spacious closets. Upstairs, a private viewing area includes a three-panel setup for entertainment. A hidden bonus room adds flexibility for a home office or studio. Outside, a covered patio leads to a custom walkway, fire-pit, and seating area. Enjoy community amenities, TOP-RATED SCHOOLS, and nearby shopping!
Highlights
5910 Resuriz Lane
$2,550,000
Single-Family
5,813 Home Sq Ft
Houston 77479
5 Beds
5 Full / 2 Half Baths
16,658 Lot Sq Ft
General Description
Taxes & Fees
Tax ID
1286190010020907
Tax Rate
2.0161%
Taxes w/o Exemption/Yr
$21,825 / 2024
Maint Fee
Yes / $2,100 Annually
Maintenance Includes
Clubhouse, Limited Access Gates, Other, Recreational Facilities
Room/Lot Size
Living
19'8x19'5
Dining
14'1x14'3
Kitchen
14'7x26'4
1st Bed
14x17'7
Interior Features
Fireplace
1
Floors
Carpet, Tile
Heating
Central Gas
Cooling
Central Electric
Connections
Electric Dryer Connections, Gas Dryer Connections, Washer Connections
Bedrooms
1 Bedroom Up, 2 Bedrooms Down, Primary Bed - 1st Floor
Dishwasher
Yes
Range
Yes
Disposal
Yes
Microwave
Yes
Oven
Double Oven
Energy Feature
Digital Program Thermostat, High-Efficiency HVAC
Interior
2 Staircases, Fire/Smoke Alarm, Formal Entry/Foyer, High Ceiling
Loft
Maybe
Exterior Features
Foundation
Slab
Roof
Composition
Exterior Type
Unknown
Water Sewer
Public Sewer, Public Water
Exterior
Back Yard, Back Yard Fenced, Controlled Subdivision Access, Patio/Deck, Private Driveway
Private Pool
No
Area Pool
Maybe
Lot Description
Subdivision Lot, Water View
New Construction
No
Listing Firm
Schools (FORTBE - 19 - Fort Bend)
| Name | Grade | Great School Ranking |
|---|---|---|
| Sullivan Elem | Elementary | None of 10 |
| Fort Settlement Middle | Middle | 10 of 10 |
| Elkins High | High | 7 of 10 |
School information is generated by the most current available data we have. However, as school boundary maps can change, and schools can get too crowded (whereby students zoned to a school may not be able to attend in a given year if they are not registered in time), you need to independently verify and confirm enrollment and all related information directly with the school.

