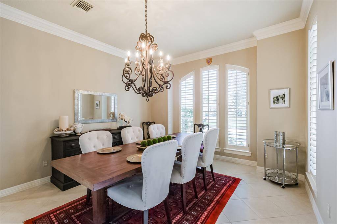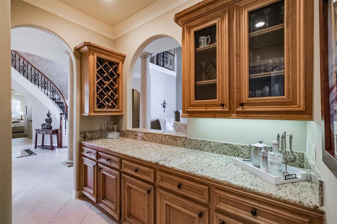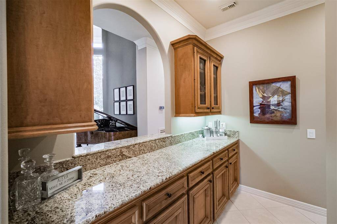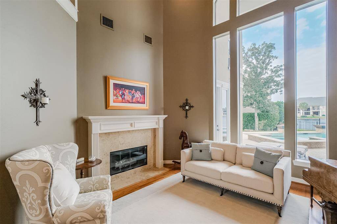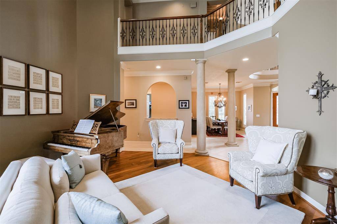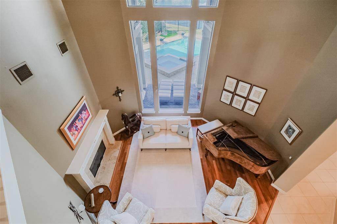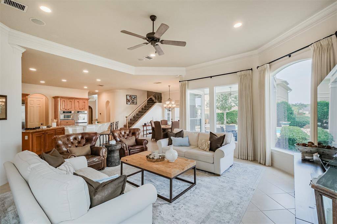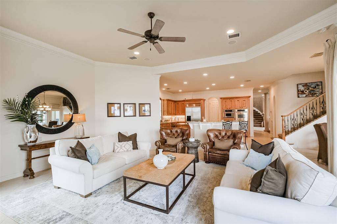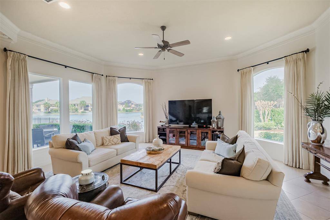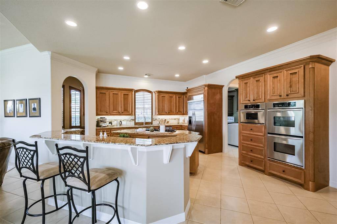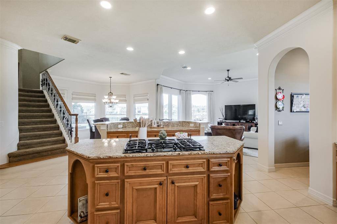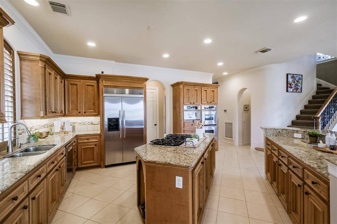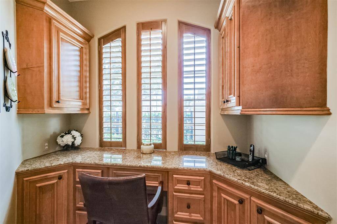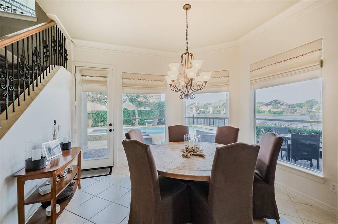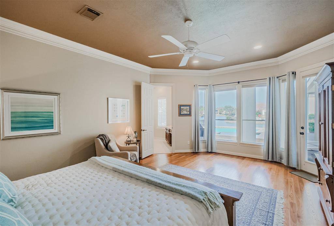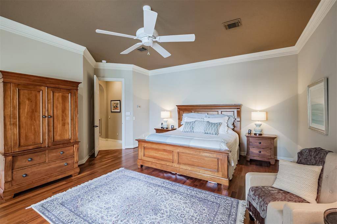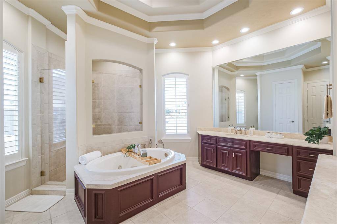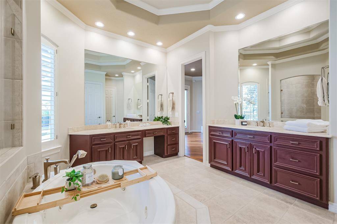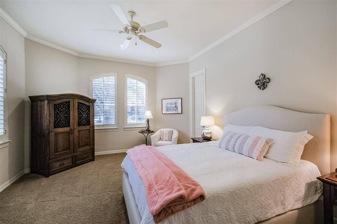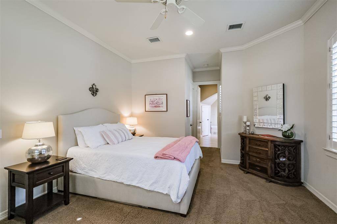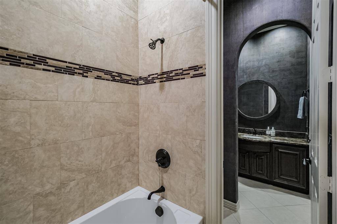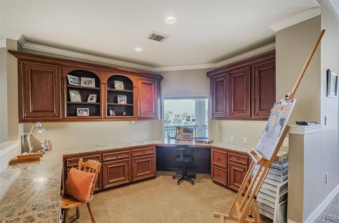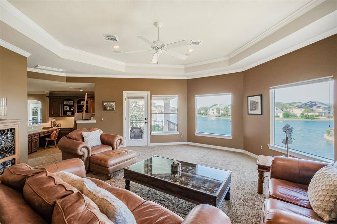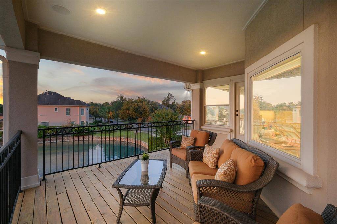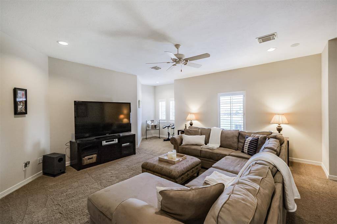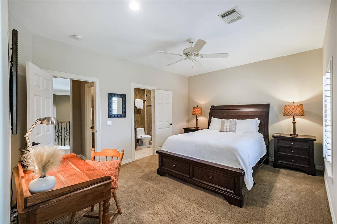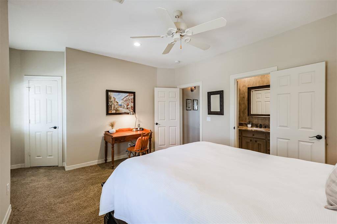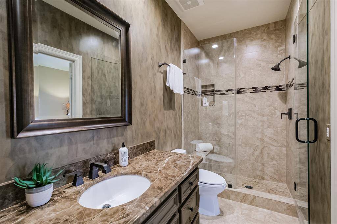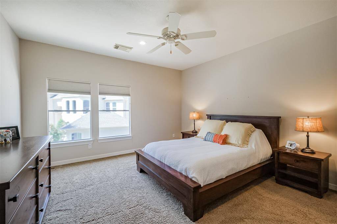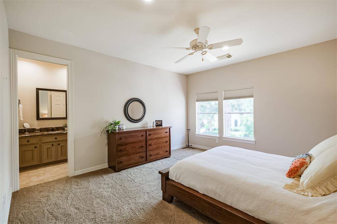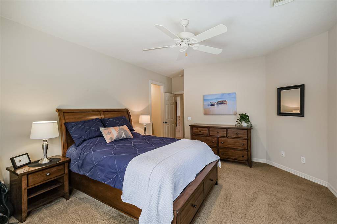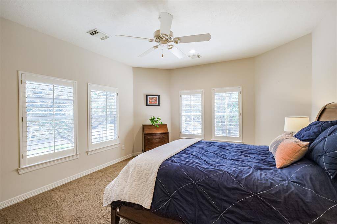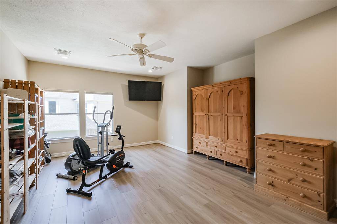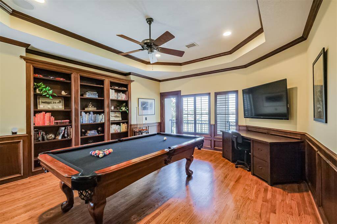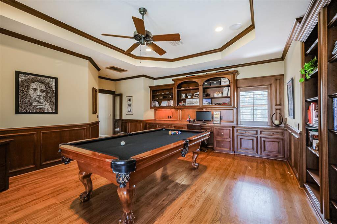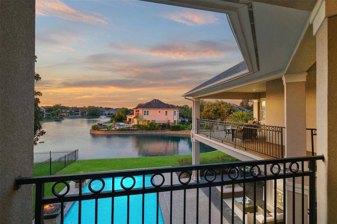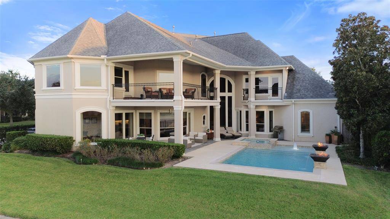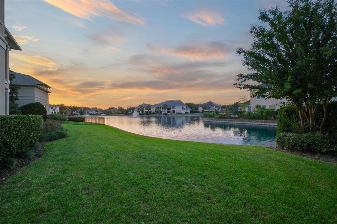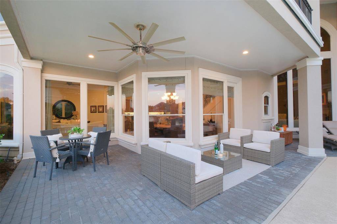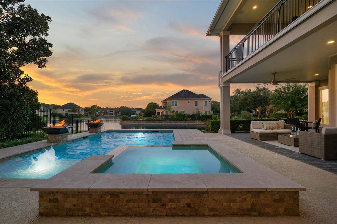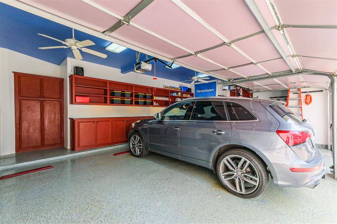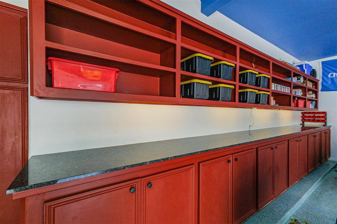60 Waterford Pointe Circle, Houston, Texas 77479
This Property is Off-Market
6 Beds
4 Full / 1 Half Baths
Single-Family
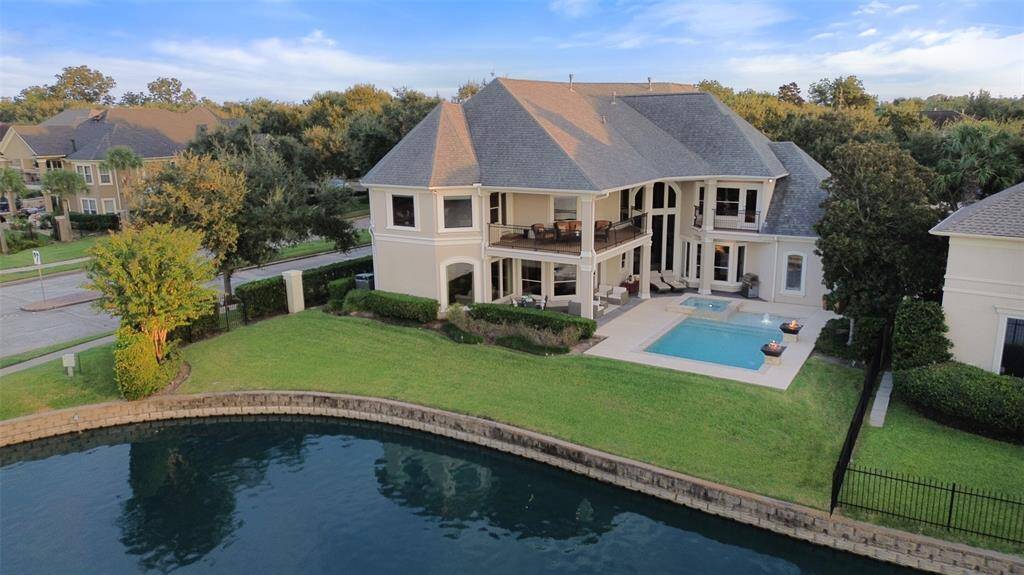

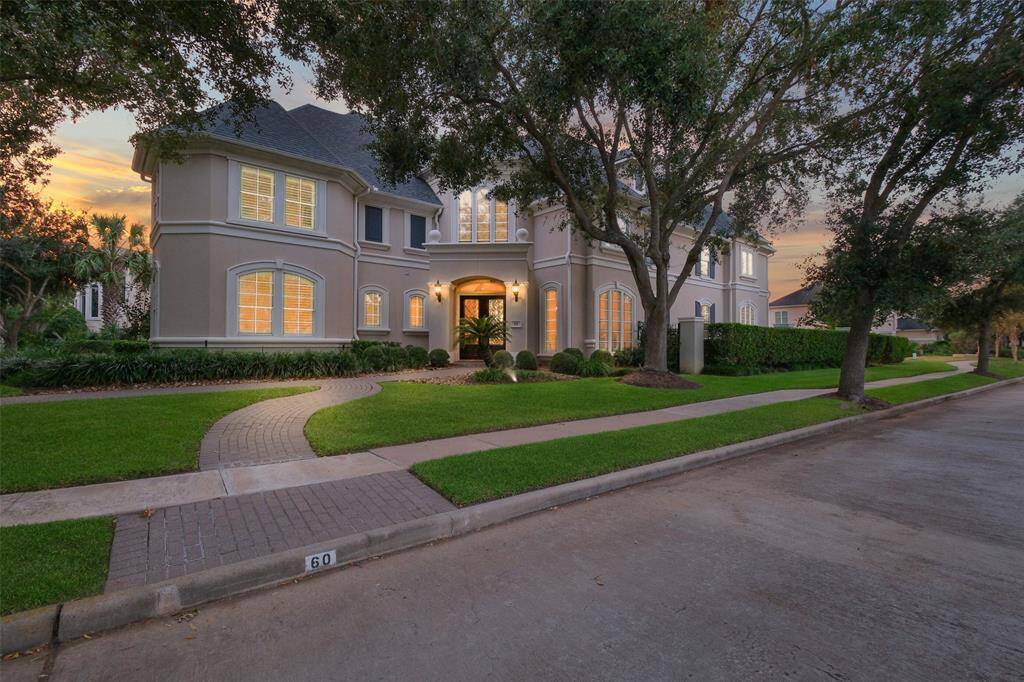
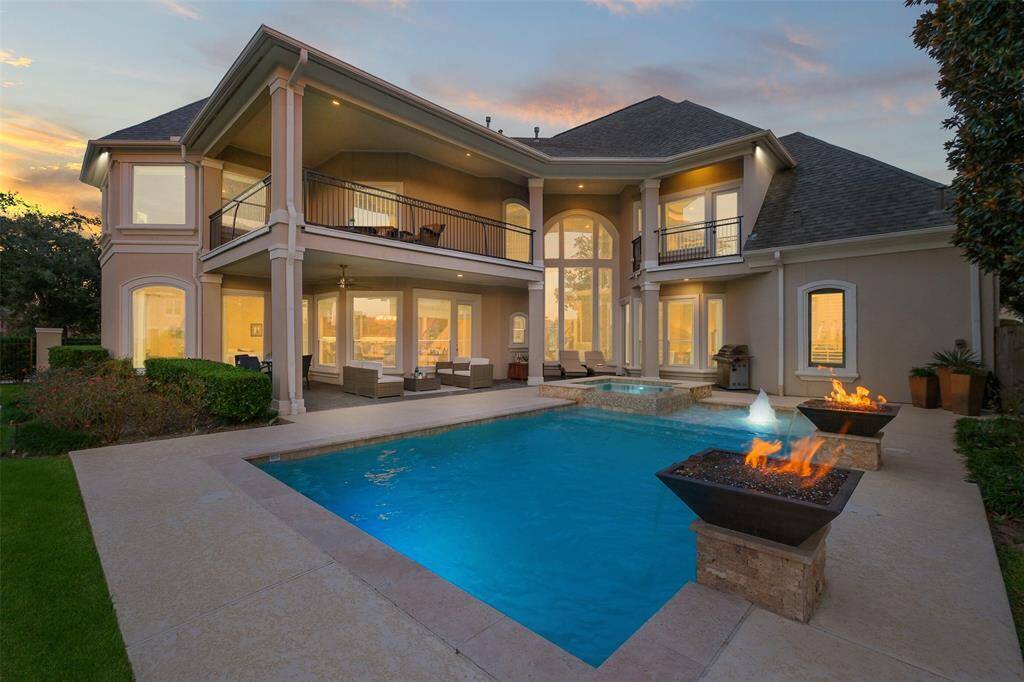
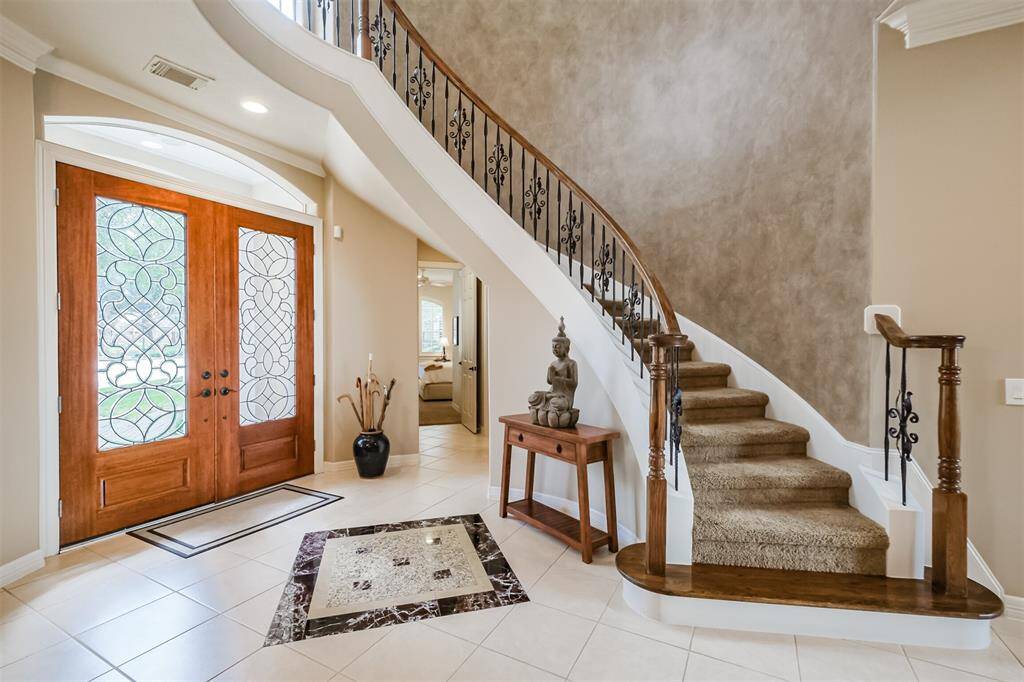
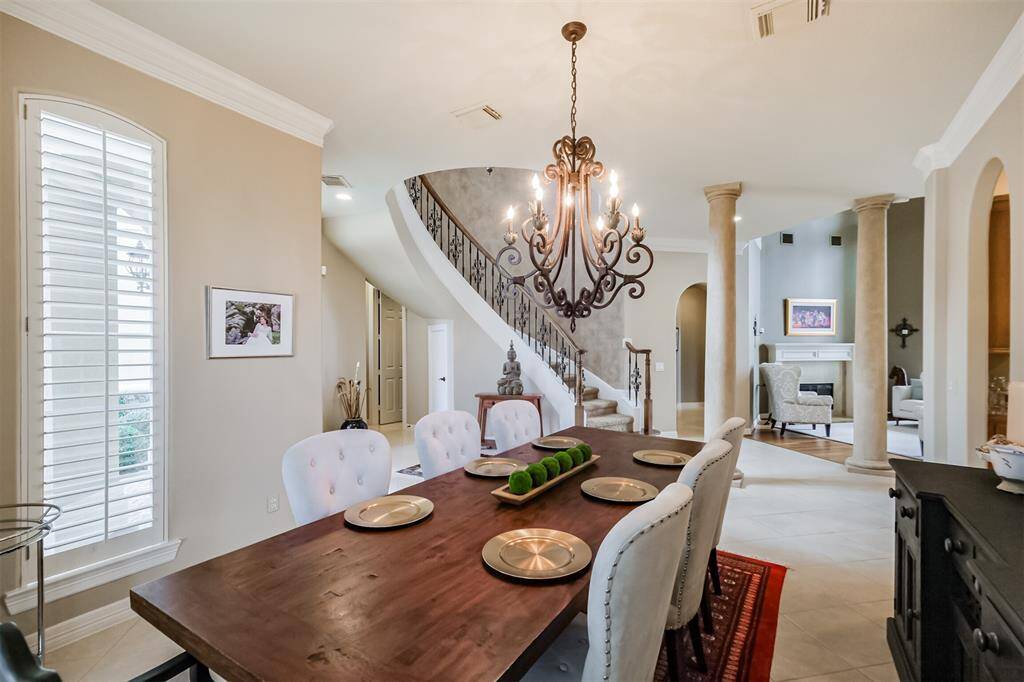
Get Custom List Of Similar Homes
About 60 Waterford Pointe Circle
Absolutely Fabulous! Welcome Home to stunning 60 Waterford Pointe Circle, located on a lakefront, corner cul de sac lot in highly sought after Waters of Avalon. This well maintained, 6 bedroom family home has a resort like pool & spa added in 2020. Numerous, flexible living spaces make for great entertaining and/or hosting visitors. Formal dining & living greet you upon entry w/large chefs dream island kitchen with breakfast bar, breakfast room, comfortable family room & study nook connected through a large butlers pantry. Serene Primary Retreat and a large secondary bedroom with ensuite are down. On the second floor find 4 secondary bedrooms, 2 full baths, two large sitting areas for gathering/TV watching, huge wood paneled game room/study, a second study/craft/art nook and balcony overlooking the lake. In addition to the pool the back yard provides several covered seating and BBQ options & lake access for kayaking. 3 car garage and long, wide driveway for parking.
Highlights
60 Waterford Pointe Circle
$1,650,000
Single-Family
6,393 Home Sq Ft
Houston 77479
6 Beds
4 Full / 1 Half Baths
13,807 Lot Sq Ft
General Description
Taxes & Fees
Tax ID
1278010010050907
Tax Rate
1.8925%
Taxes w/o Exemption/Yr
$24,982 / 2024
Maint Fee
Yes / $1,315 Annually
Maintenance Includes
Limited Access Gates, Recreational Facilities
Room/Lot Size
Living
16x18
Dining
13x19
Kitchen
17x17
Breakfast
12x14
2nd Bed
21x18
4th Bed
16x14
Interior Features
Fireplace
1
Floors
Carpet, Tile, Wood
Countertop
Granite
Heating
Central Gas, Zoned
Cooling
Central Electric, Zoned
Connections
Electric Dryer Connections, Gas Dryer Connections, Washer Connections
Bedrooms
1 Bedroom Up, Primary Bed - 1st Floor
Dishwasher
Yes
Range
Yes
Disposal
Yes
Microwave
Yes
Oven
Electric Oven
Energy Feature
Attic Vents, Ceiling Fans, Digital Program Thermostat
Interior
2 Staircases, Crown Molding, Fire/Smoke Alarm, Formal Entry/Foyer, High Ceiling
Loft
Maybe
Exterior Features
Foundation
Slab
Roof
Composition
Exterior Type
Stucco
Water Sewer
Public Sewer, Public Water
Exterior
Back Yard, Balcony, Controlled Subdivision Access, Covered Patio/Deck, Partially Fenced, Patio/Deck, Sprinkler System, Subdivision Tennis Court
Private Pool
Yes
Area Pool
Yes
Lot Description
Cul-De-Sac, Subdivision Lot, Waterfront, Water View
New Construction
No
Front Door
Southeast
Listing Firm
Schools (FORTBE - 19 - Fort Bend)
| Name | Grade | Great School Ranking |
|---|---|---|
| Commonwealth Elem | Elementary | 10 of 10 |
| Fort Settlement Middle | Middle | 10 of 10 |
| Clements High | High | 9 of 10 |
School information is generated by the most current available data we have. However, as school boundary maps can change, and schools can get too crowded (whereby students zoned to a school may not be able to attend in a given year if they are not registered in time), you need to independently verify and confirm enrollment and all related information directly with the school.

