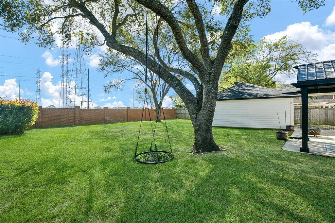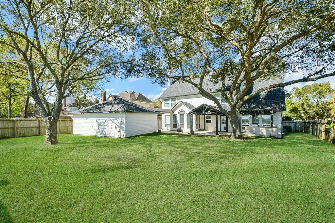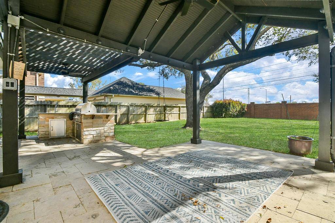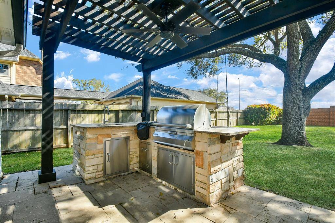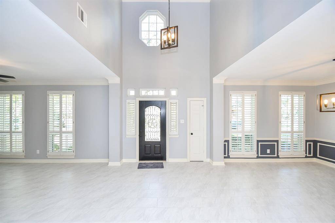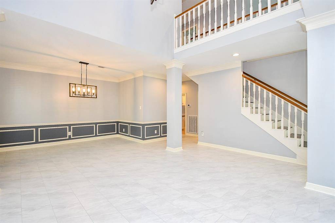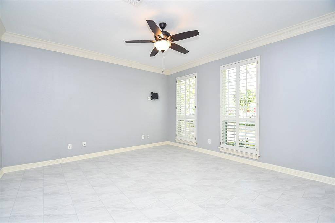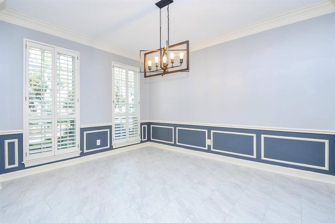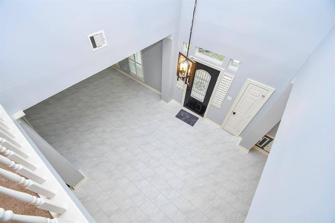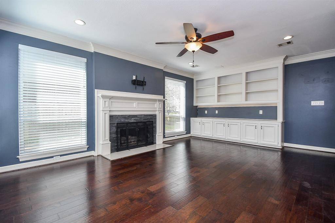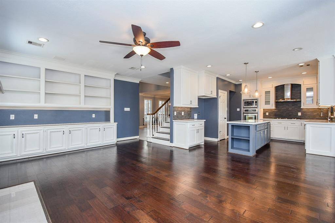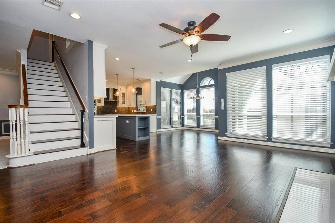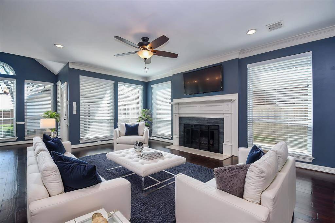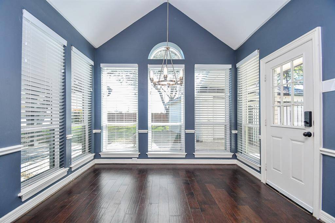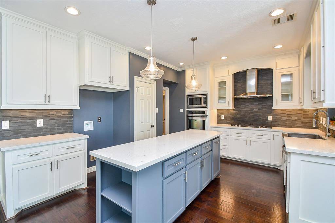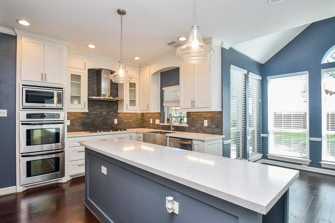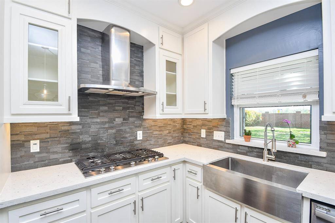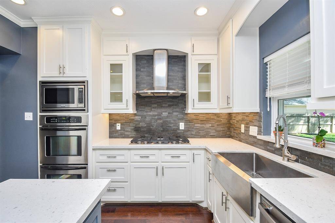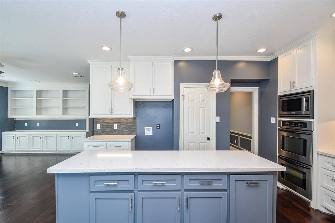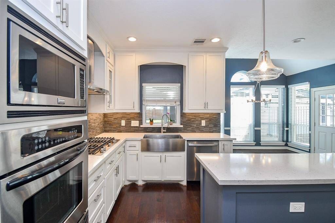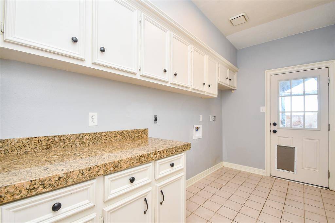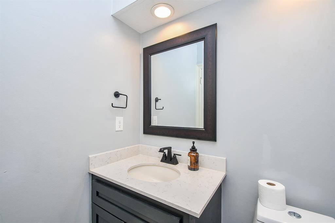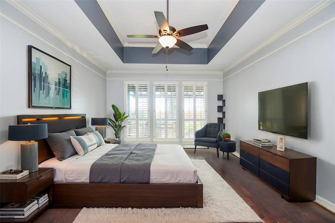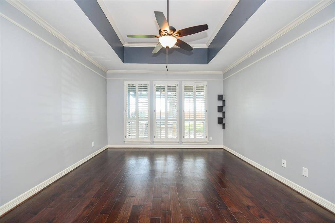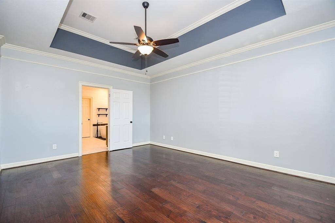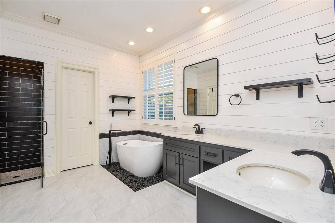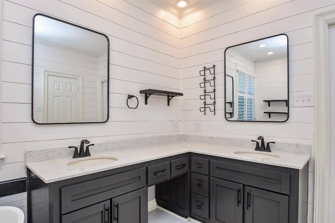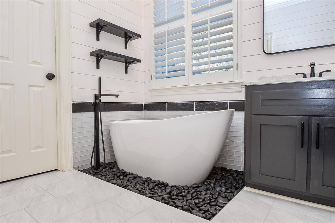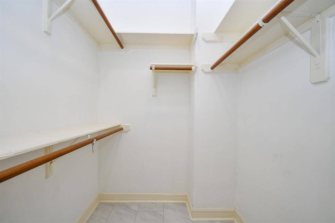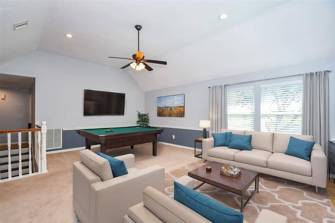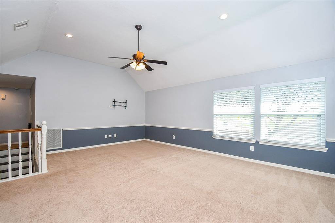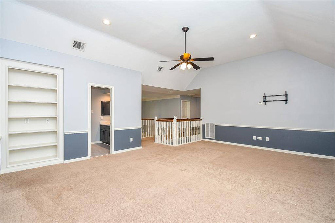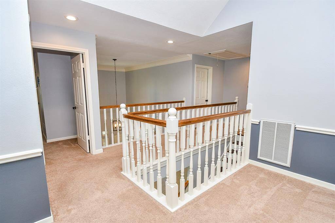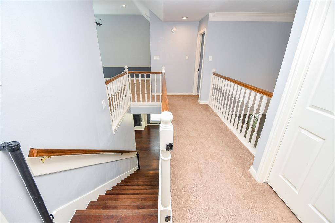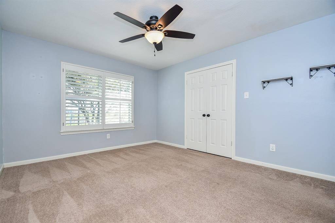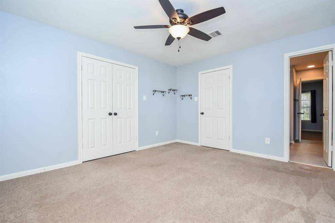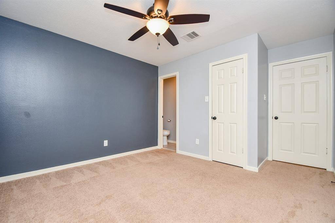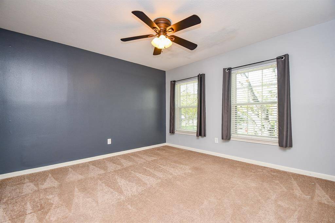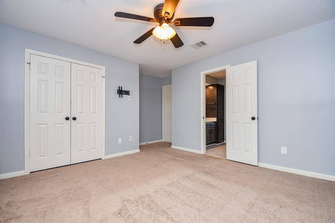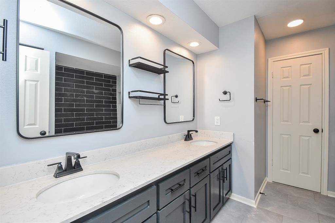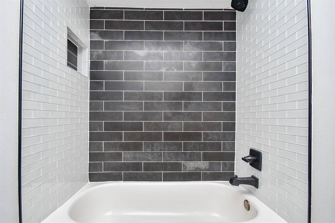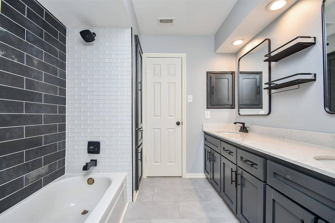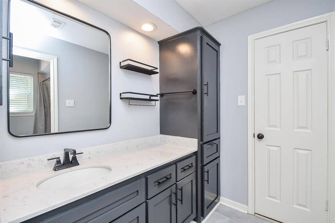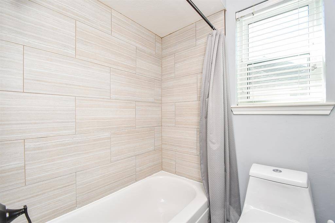67 Asbury Park, Houston, Texas 77479
$650,000
4 Beds
3 Full / 1 Half Baths
Single-Family
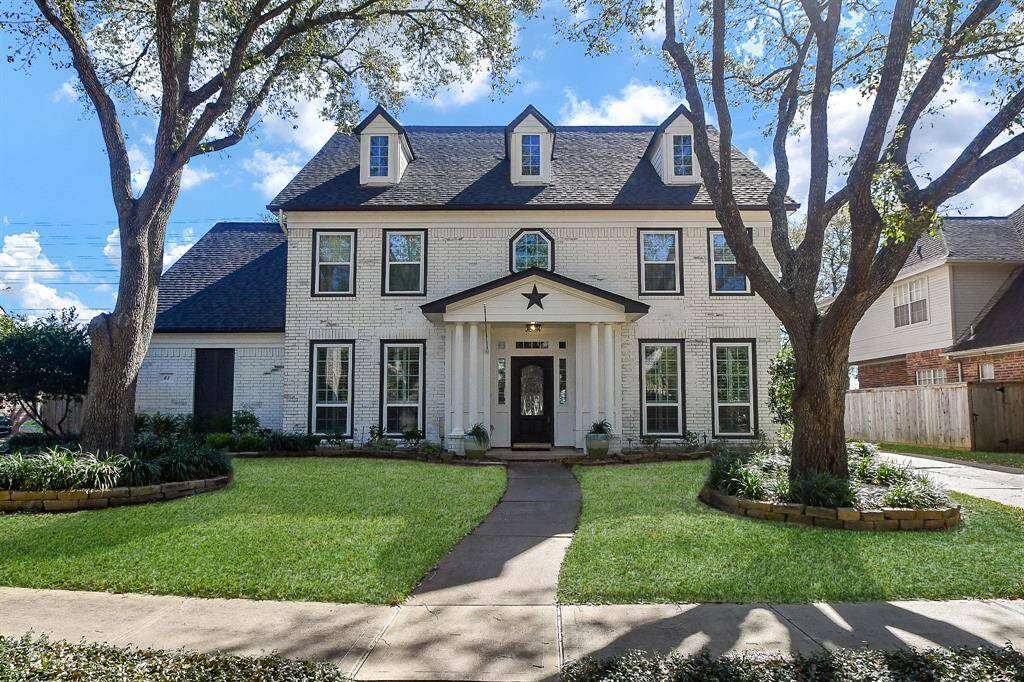

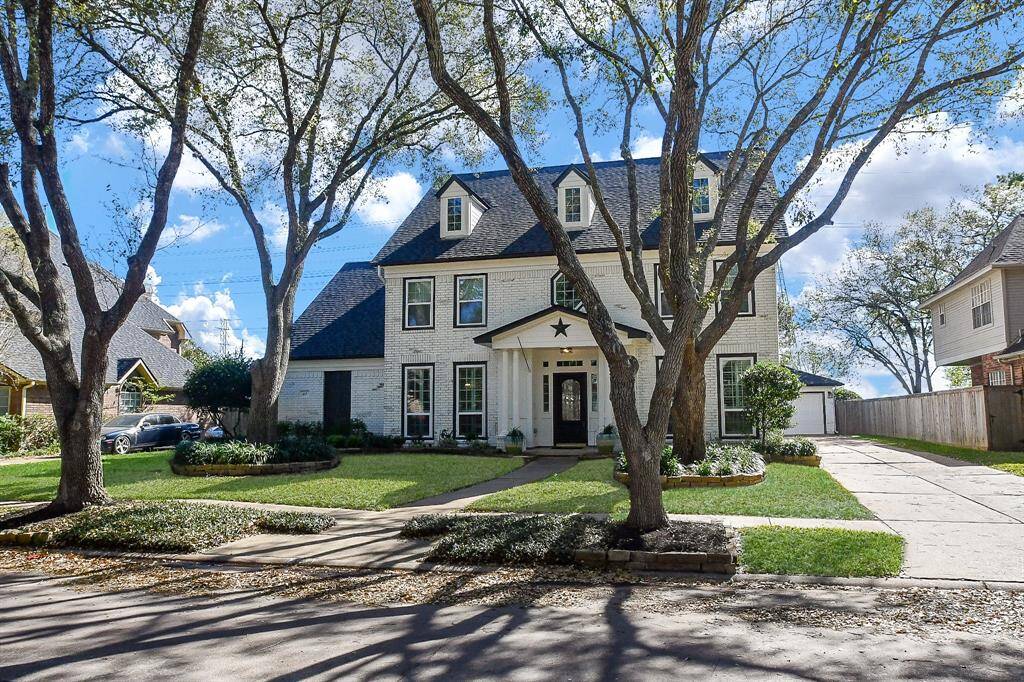
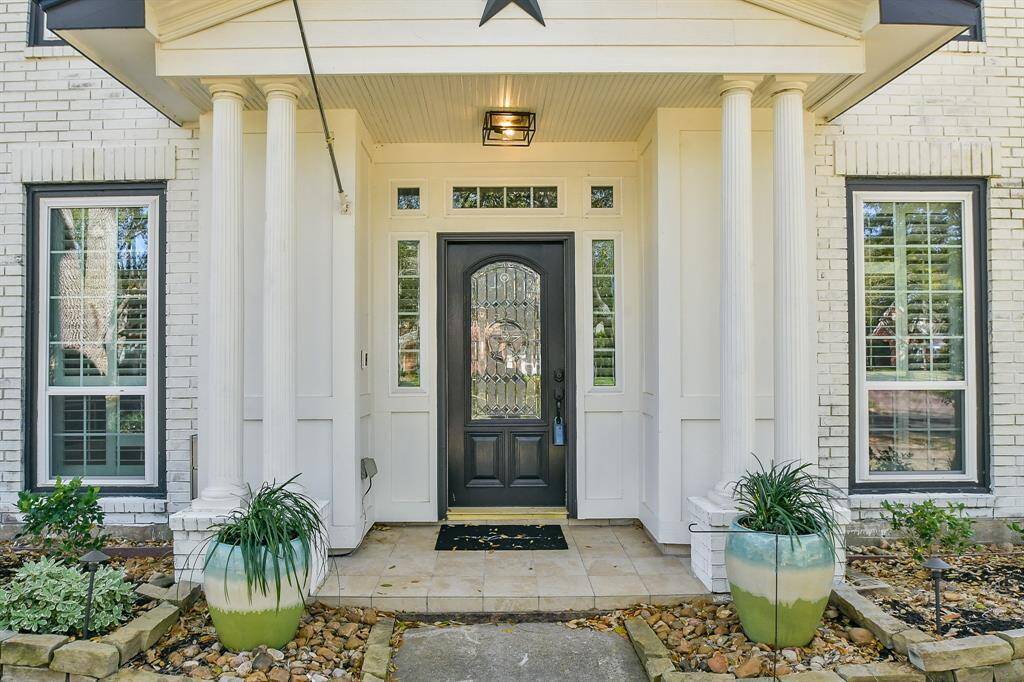
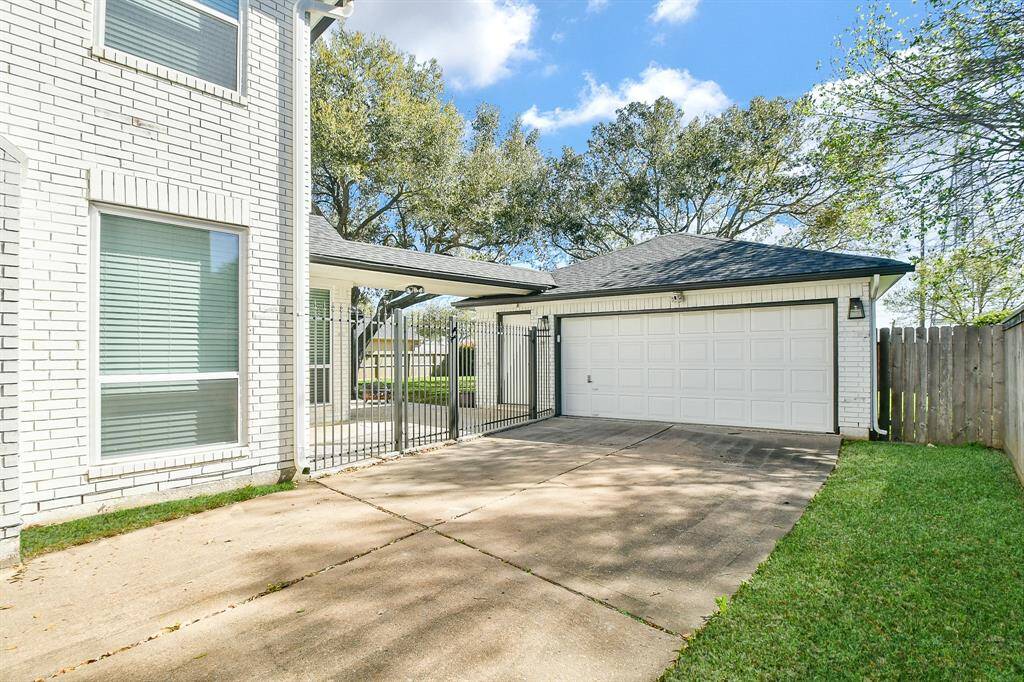
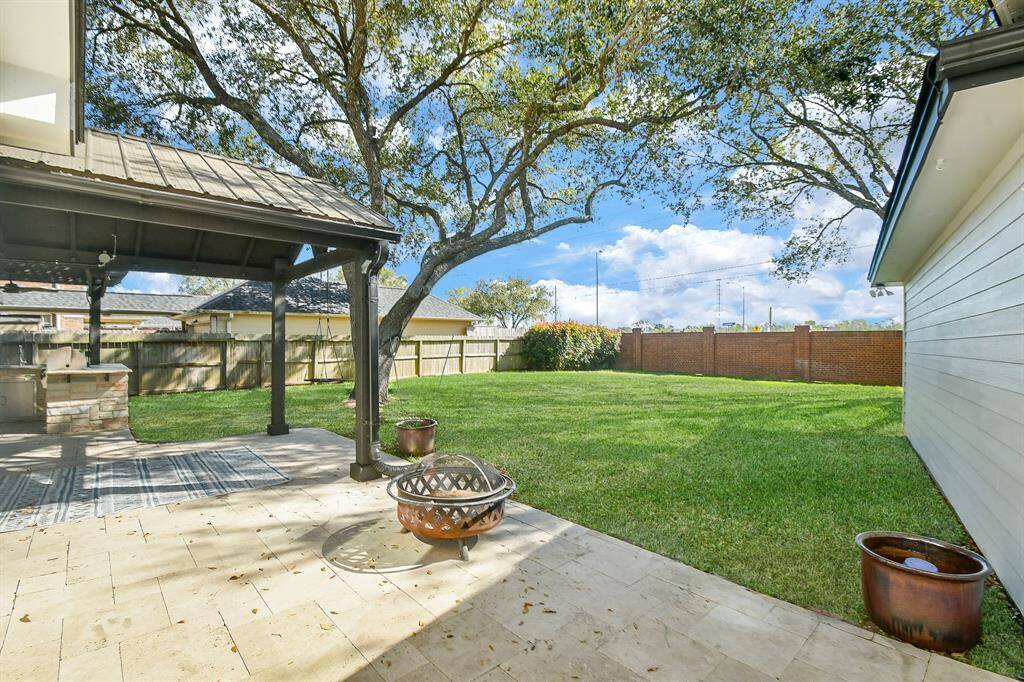
Request More Information
About 67 Asbury Park
Welcome to this beautifully designed 4-bedroom, 3.5-bathroom home that offers an exceptional combination of comfort, style, and functionality. As you enter through the grand 2-story entry, you’ll be greeted by a bright and spacious formal living room and dining room, perfect for relaxing or entertaining guests.
The main floor boasts a spa-like bathroom with a standalone soaking tub, separate shower, and his-and-hers closets providing ample storage. The family room seamlessly flows into the updated chef’s kitchen, complete with quartz countertops.
Upstairs, you’ll find a large fantastic game room, 3 generously sized bedrooms with walk in closets and 2 Jack and Jill bathrooms, ensuring comfort and privacy for the whole family.
Step outside to the large, covered back patio, which includes an outdoor kitchen area and large shaded backyard.
Too many updates to list, but include recent roof, windows, A/C units, Attic radiant barrier, and tankless water heater.
Highlights
67 Asbury Park
$650,000
Single-Family
3,282 Home Sq Ft
Houston 77479
4 Beds
3 Full / 1 Half Baths
11,545 Lot Sq Ft
General Description
Taxes & Fees
Tax ID
8899010020100907
Tax Rate
1.8801%
Taxes w/o Exemption/Yr
$10,520 / 2024
Maint Fee
Yes / $946 Annually
Maintenance Includes
Clubhouse, Recreational Facilities
Room/Lot Size
Living
15x14
Dining
13x11
Kitchen
15x13
Breakfast
10x11
Interior Features
Fireplace
2
Floors
Tile, Wood
Countertop
Quartz
Heating
Central Gas
Cooling
Central Electric
Connections
Electric Dryer Connections, Gas Dryer Connections, Washer Connections
Bedrooms
1 Bedroom Up, Primary Bed - 1st Floor
Dishwasher
Yes
Range
Yes
Disposal
Yes
Microwave
Yes
Oven
Double Oven, Electric Oven
Energy Feature
Attic Vents, Ceiling Fans, Digital Program Thermostat, High-Efficiency HVAC, Insulated/Low-E windows, Insulation - Blown Fiberglass, Radiant Attic Barrier
Interior
Crown Molding, Fire/Smoke Alarm, High Ceiling, Window Coverings
Loft
Maybe
Exterior Features
Foundation
Slab
Roof
Composition
Exterior Type
Brick, Cement Board
Water Sewer
Public Sewer, Public Water
Exterior
Back Yard, Back Yard Fenced, Covered Patio/Deck, Outdoor Kitchen, Patio/Deck, Porch, Sprinkler System
Private Pool
No
Area Pool
Yes
Lot Description
In Golf Course Community, Subdivision Lot
New Construction
No
Front Door
West
Listing Firm
Schools (FORTBE - 19 - Fort Bend)
| Name | Grade | Great School Ranking |
|---|---|---|
| Settlers Way Elem | Elementary | 7 of 10 |
| First Colony Middle | Middle | 8 of 10 |
| Clements High | High | 9 of 10 |
School information is generated by the most current available data we have. However, as school boundary maps can change, and schools can get too crowded (whereby students zoned to a school may not be able to attend in a given year if they are not registered in time), you need to independently verify and confirm enrollment and all related information directly with the school.

