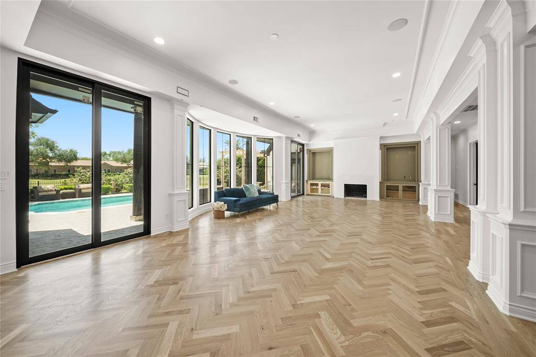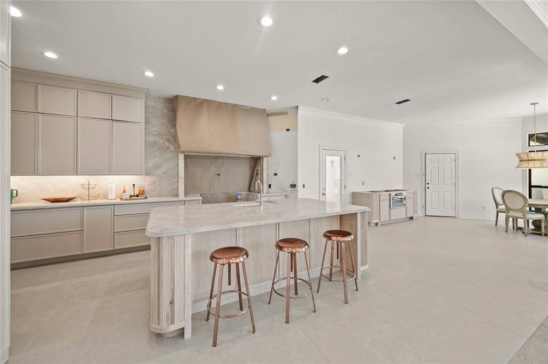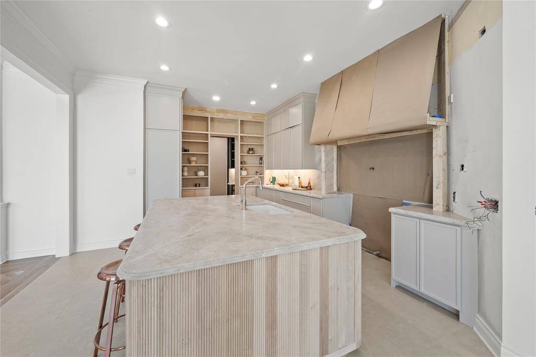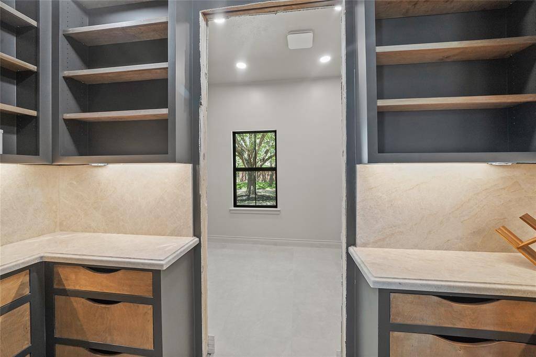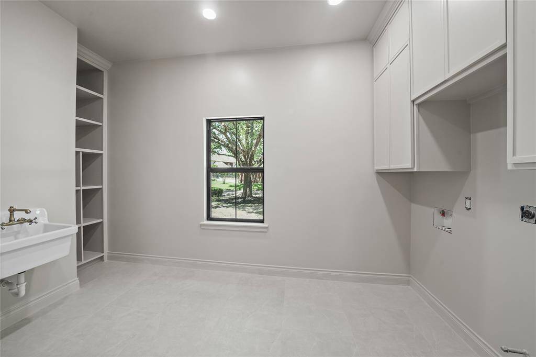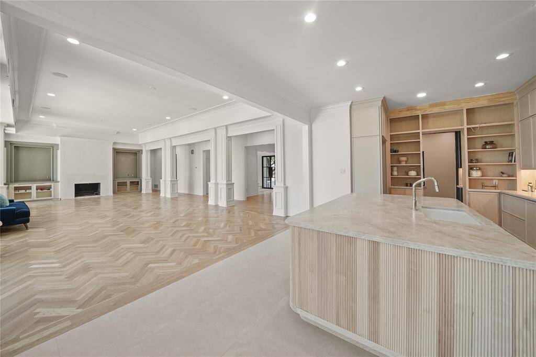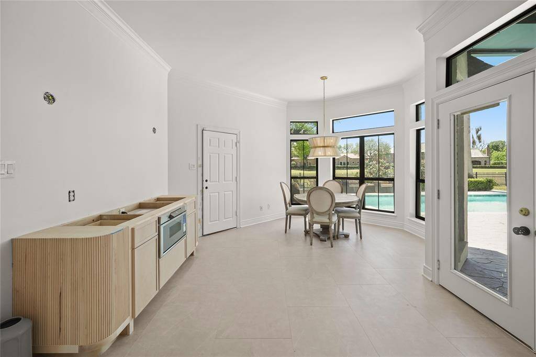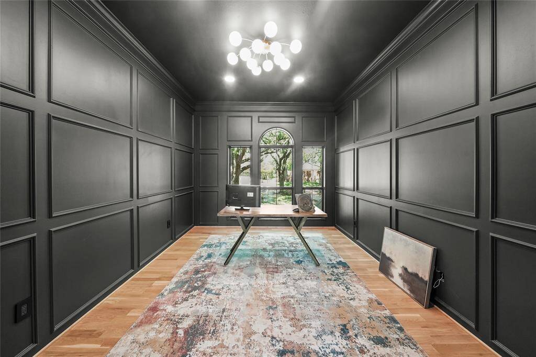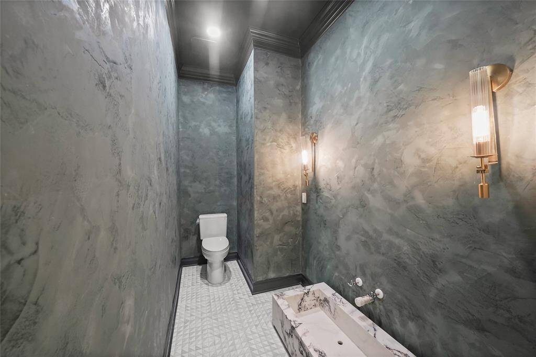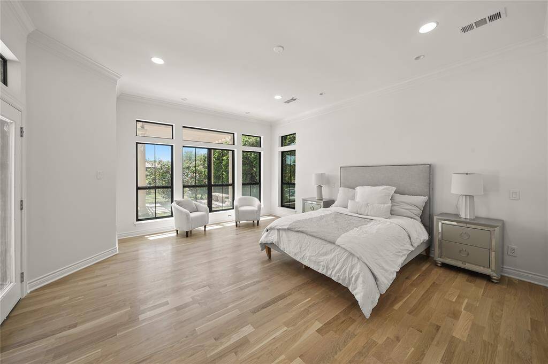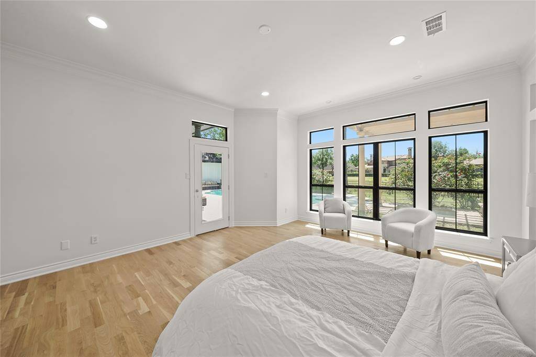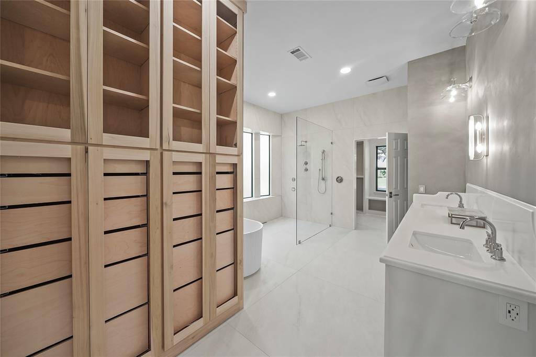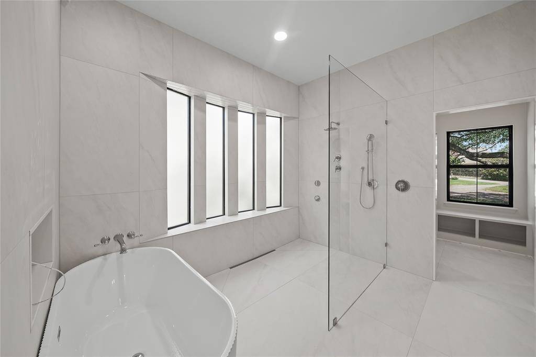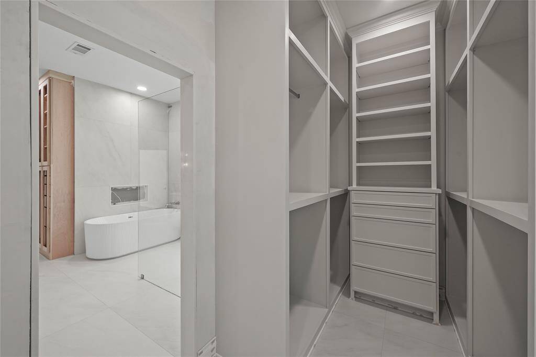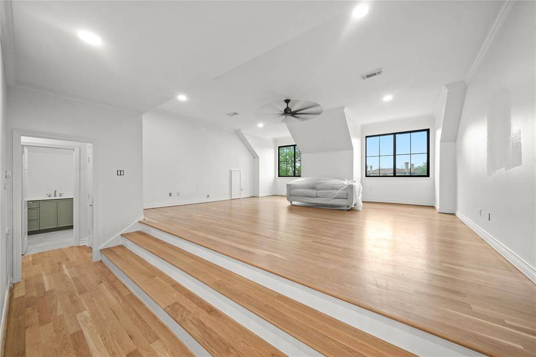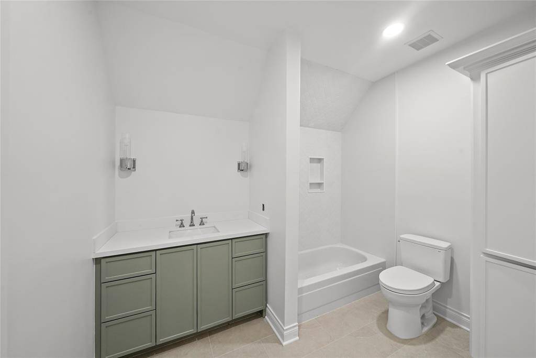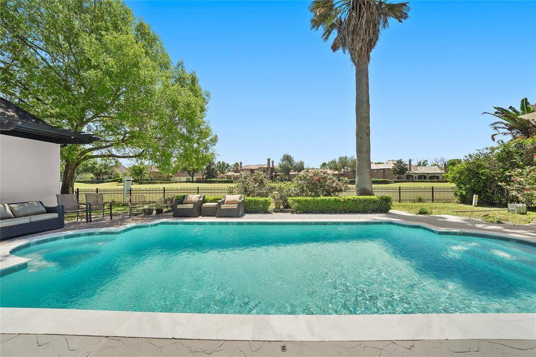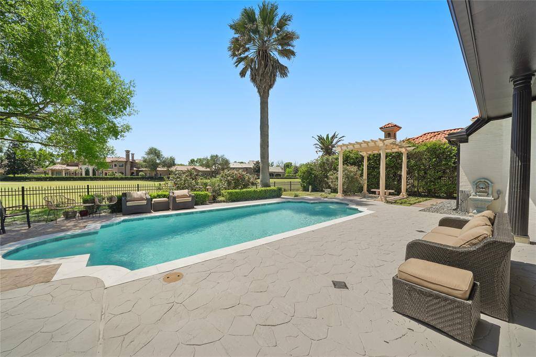71 The Oval Street, Houston, Texas 77479
$1,750,000
4 Beds
3 Full / 2 Half Baths
Single-Family
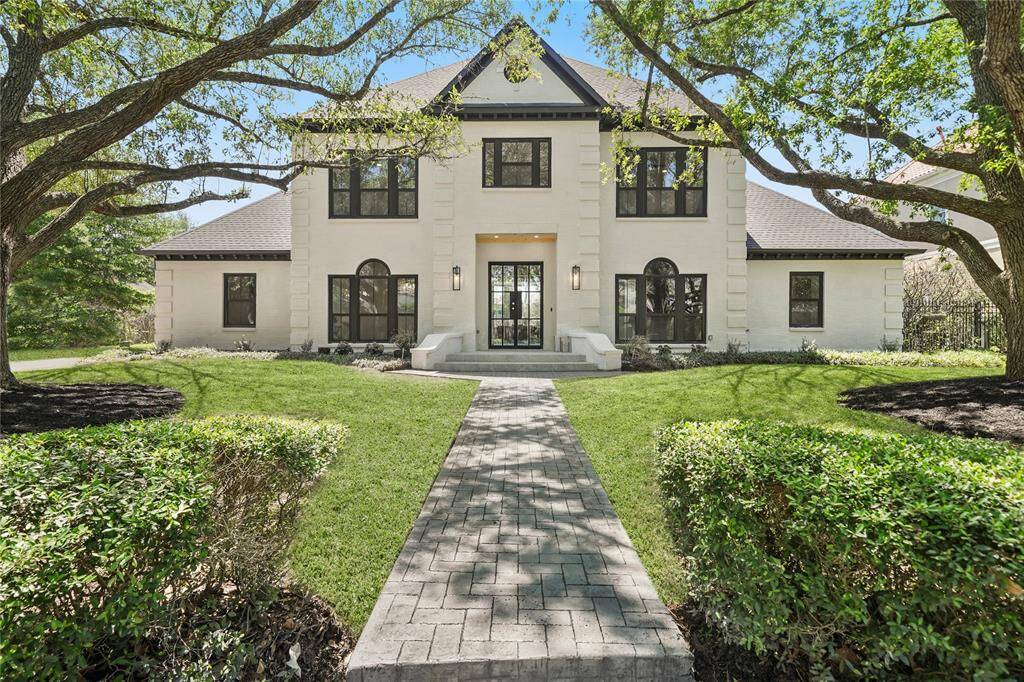

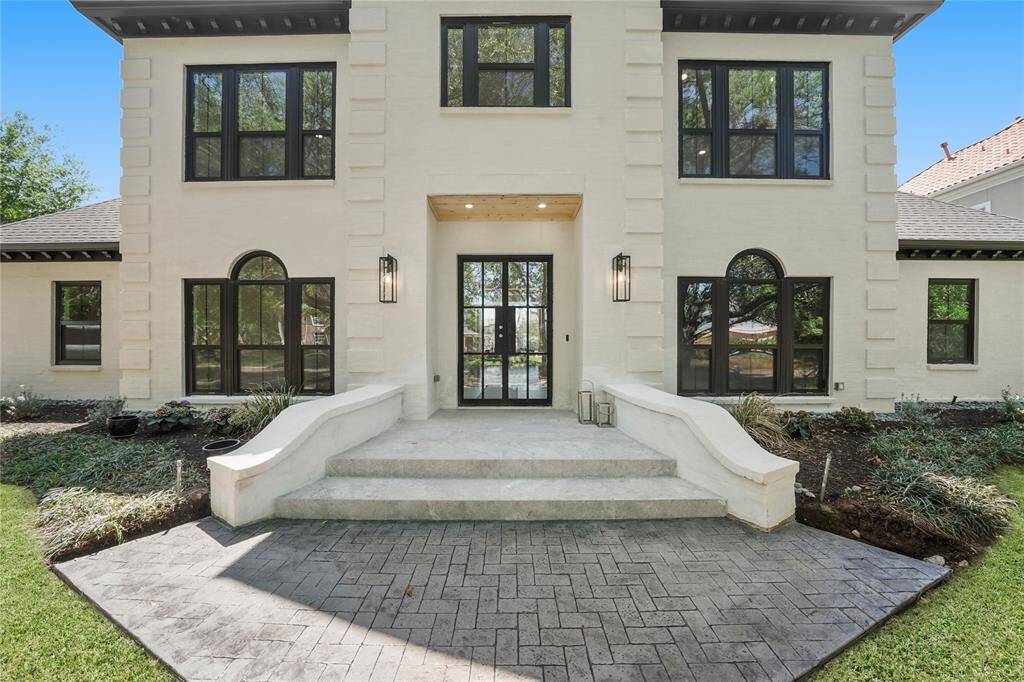
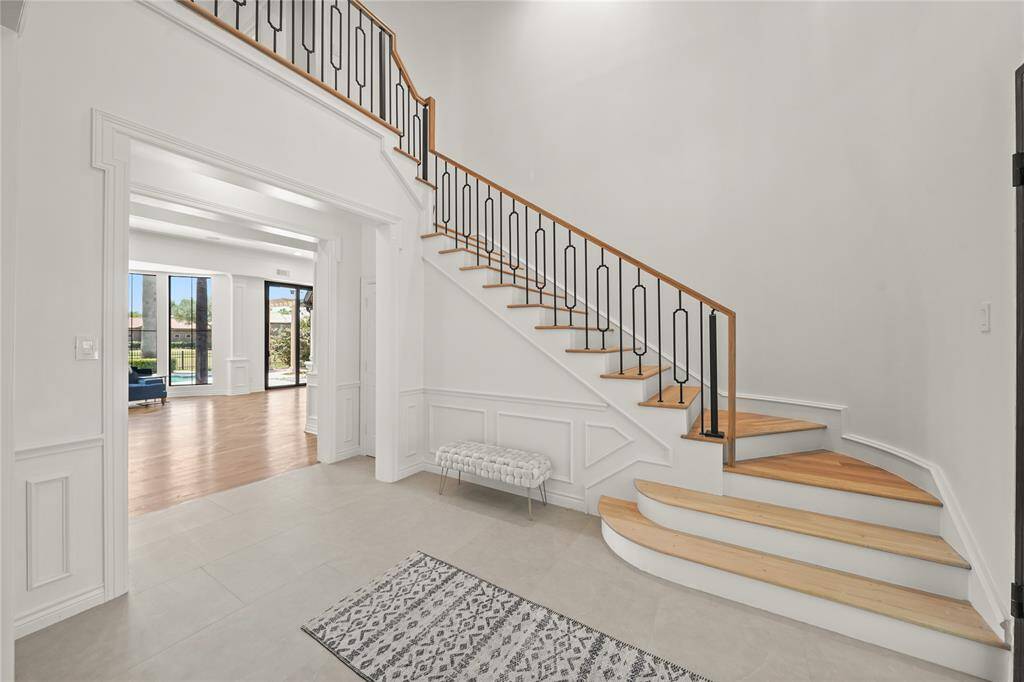
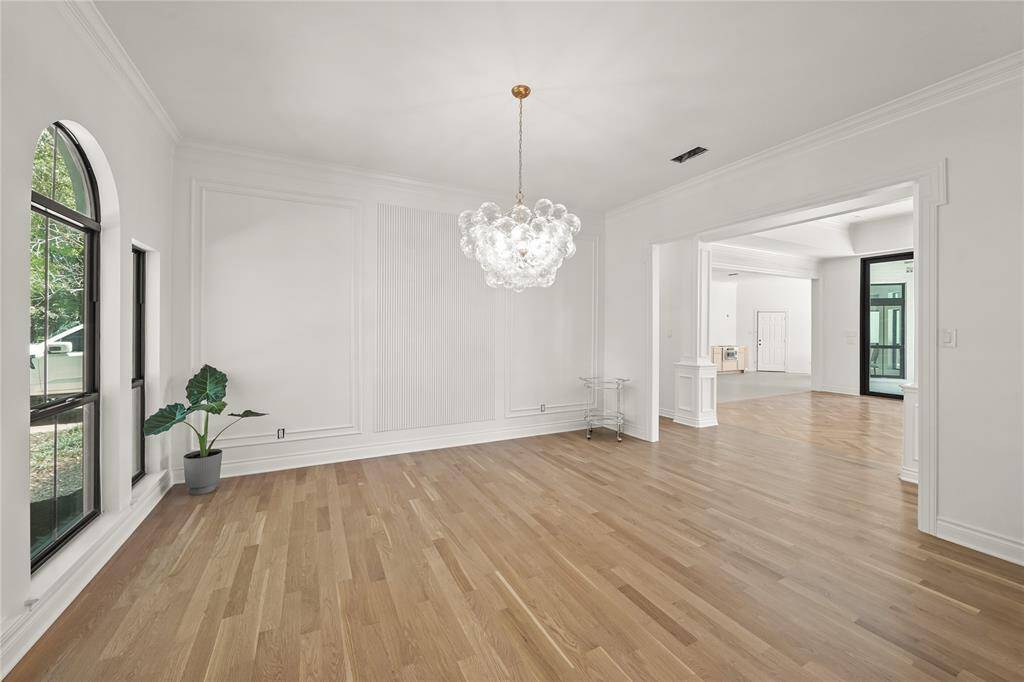
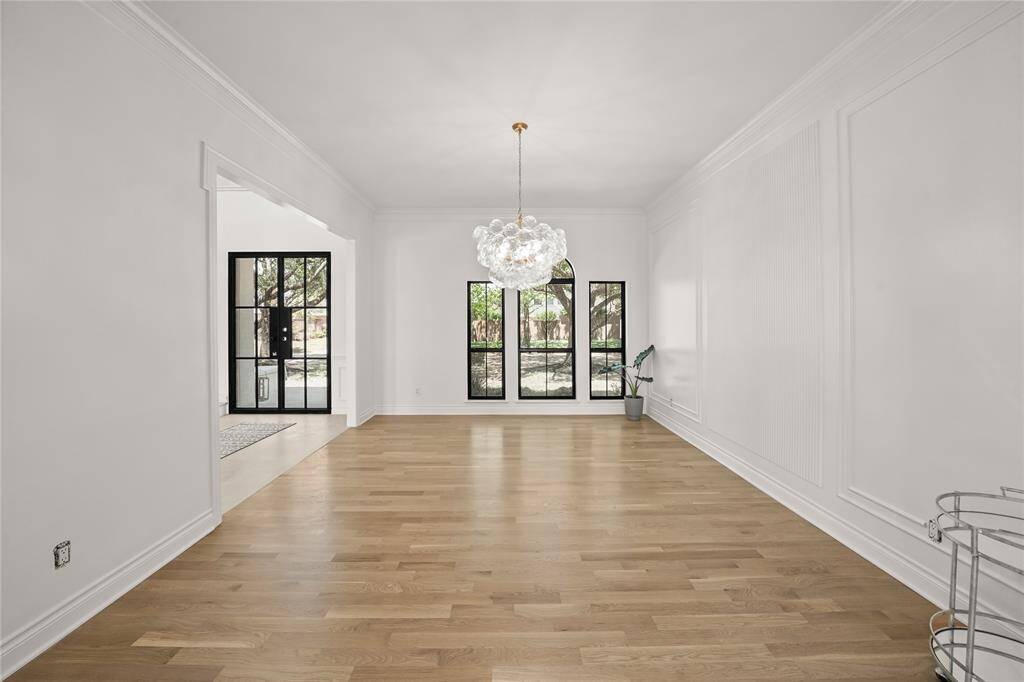
Request More Information
About 71 The Oval Street
HOUSE TO BE COMPLETE MID APRIL
If 71 Oval was a person, she would be the woman you met in Paris on vacation that stopped you in your tracks. Everything about her took your breath away. Sophisticated, gorgeous…a classic beauty that you couldn’t stop staring at. Every feature was far better than anything you’ve seen. Someone you would want to spend the rest of your life with. You could say it was love at first sight!
…Just don’t let this be the one that got away.
71 The Oval is a luxurious residence that has undergone a complete Parisian-style remodel, seamlessly blending elegance with modern flair. Situated on the prestigious golf course, this home offers breathtaking views of the lush fairways and greens, enhancing its serene and sophisticated atmosphere.
The interior of the home exudes classic Parisian charm, with intricate details such as ornate crown molding, herringbone hardwood floors, and tasteful, neutral color palettes.
On the tee box of hole 18 on the Cypress course.
Highlights
71 The Oval Street
$1,750,000
Single-Family
4,570 Home Sq Ft
Houston 77479
4 Beds
3 Full / 2 Half Baths
14,223 Lot Sq Ft
General Description
Taxes & Fees
Tax ID
7800020030070907
Tax Rate
1.8801%
Taxes w/o Exemption/Yr
$24,680 / 2024
Maint Fee
Yes / $2,132 Annually
Maintenance Includes
Clubhouse, Other, Recreational Facilities
Room/Lot Size
Dining
13x16
Kitchen
15x18
1st Bed
15x24
Interior Features
Fireplace
2
Floors
Tile, Wood
Heating
Central Electric, Central Gas
Cooling
Central Electric, Central Gas
Connections
Electric Dryer Connections, Gas Dryer Connections, Washer Connections
Bedrooms
1 Bedroom Up, Primary Bed - 1st Floor
Dishwasher
Yes
Range
Yes
Disposal
Yes
Microwave
Yes
Oven
Convection Oven, Double Oven, Freestanding Oven, Gas Oven
Energy Feature
Tankless/On-Demand H2O Heater
Interior
Crown Molding, Dry Bar, Fire/Smoke Alarm, Formal Entry/Foyer, High Ceiling, Prewired for Alarm System, Spa/Hot Tub
Loft
Maybe
Exterior Features
Foundation
Slab
Roof
Composition
Exterior Type
Brick
Water Sewer
Public Sewer, Public Water
Exterior
Back Yard Fenced, Patio/Deck, Porch, Private Driveway, Spa/Hot Tub, Sprinkler System
Private Pool
Yes
Area Pool
Maybe
Lot Description
In Golf Course Community, On Golf Course, Subdivision Lot
New Construction
No
Front Door
North
Listing Firm
Schools (FORTBE - 19 - Fort Bend)
| Name | Grade | Great School Ranking |
|---|---|---|
| Colony Bend Elem | Elementary | 7 of 10 |
| First Colony Middle | Middle | 8 of 10 |
| Clements High | High | 9 of 10 |
School information is generated by the most current available data we have. However, as school boundary maps can change, and schools can get too crowded (whereby students zoned to a school may not be able to attend in a given year if they are not registered in time), you need to independently verify and confirm enrollment and all related information directly with the school.

