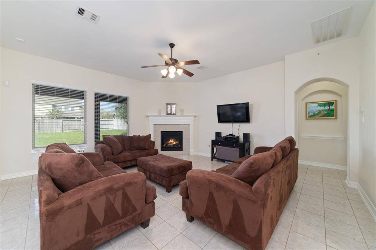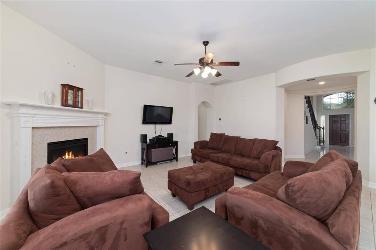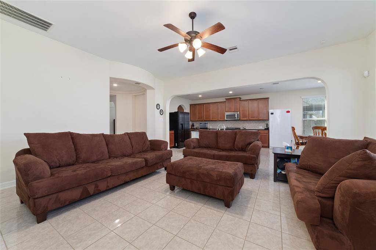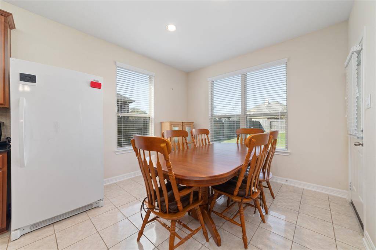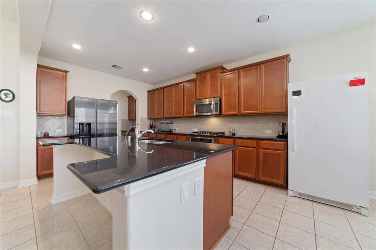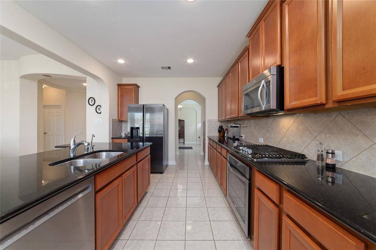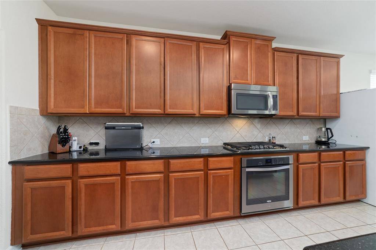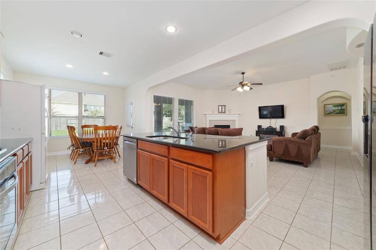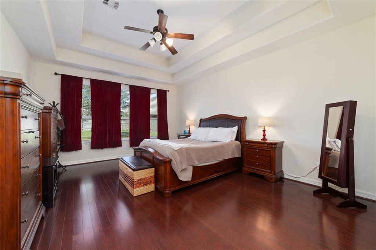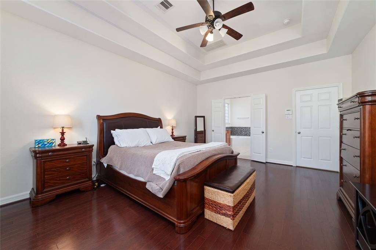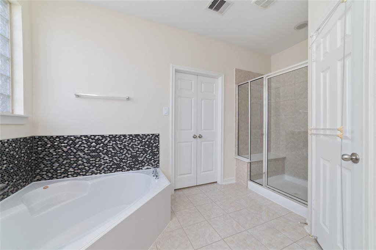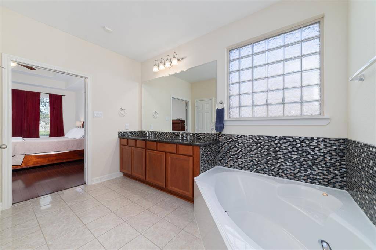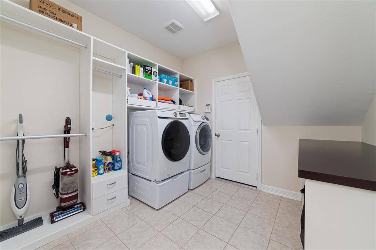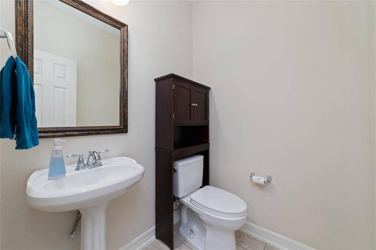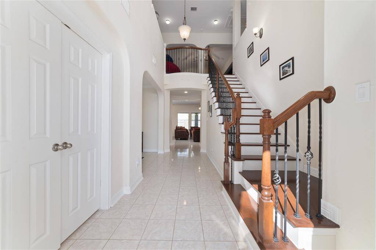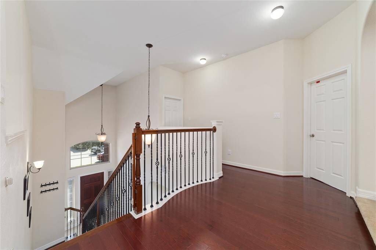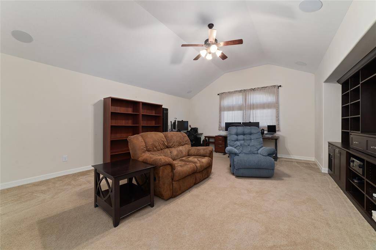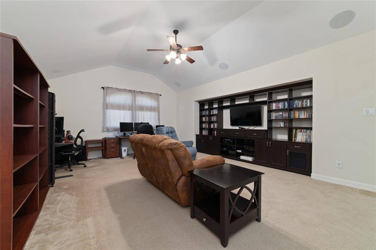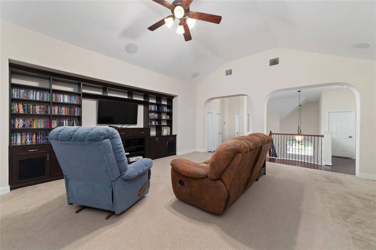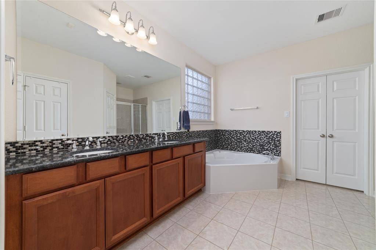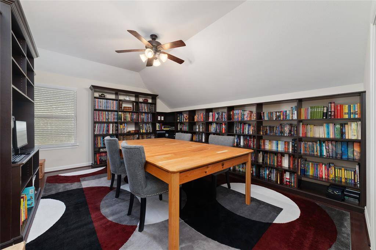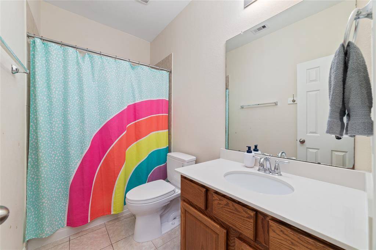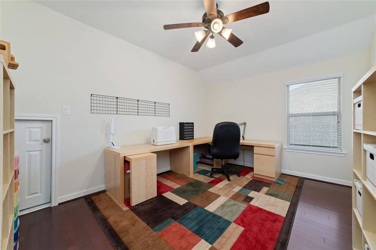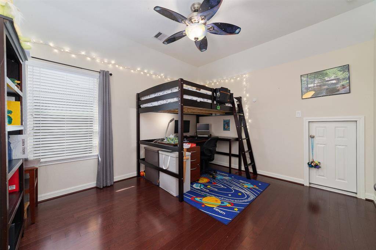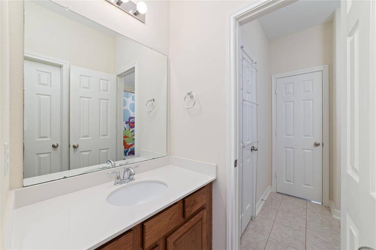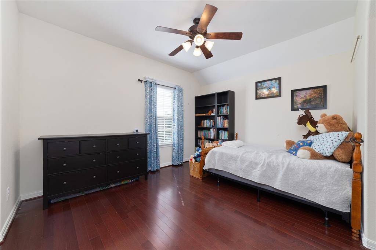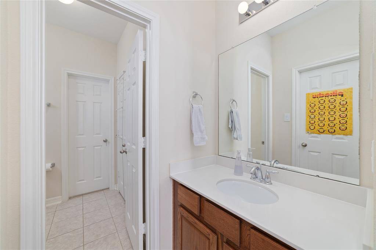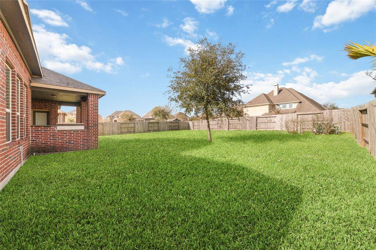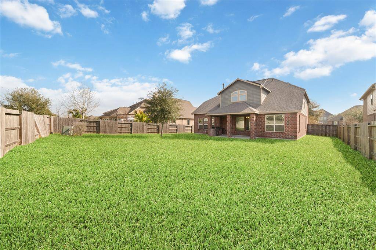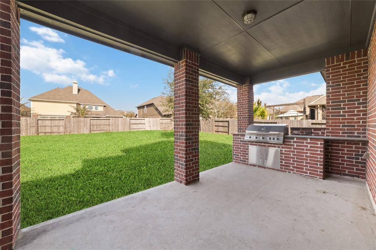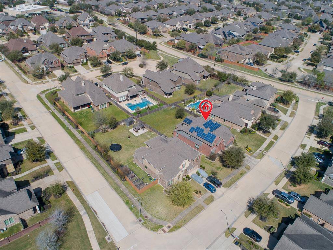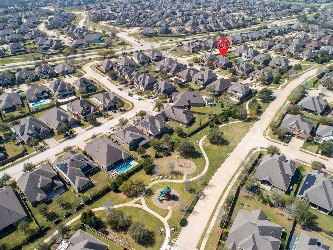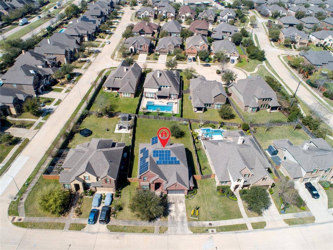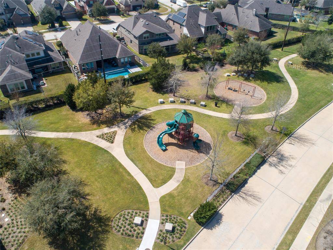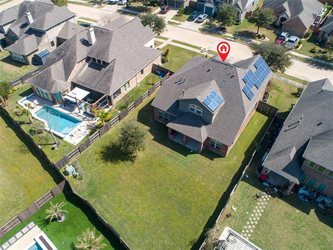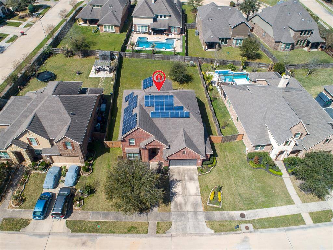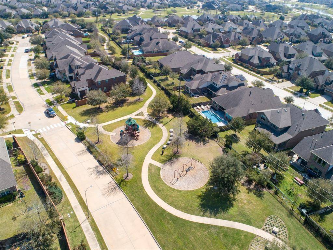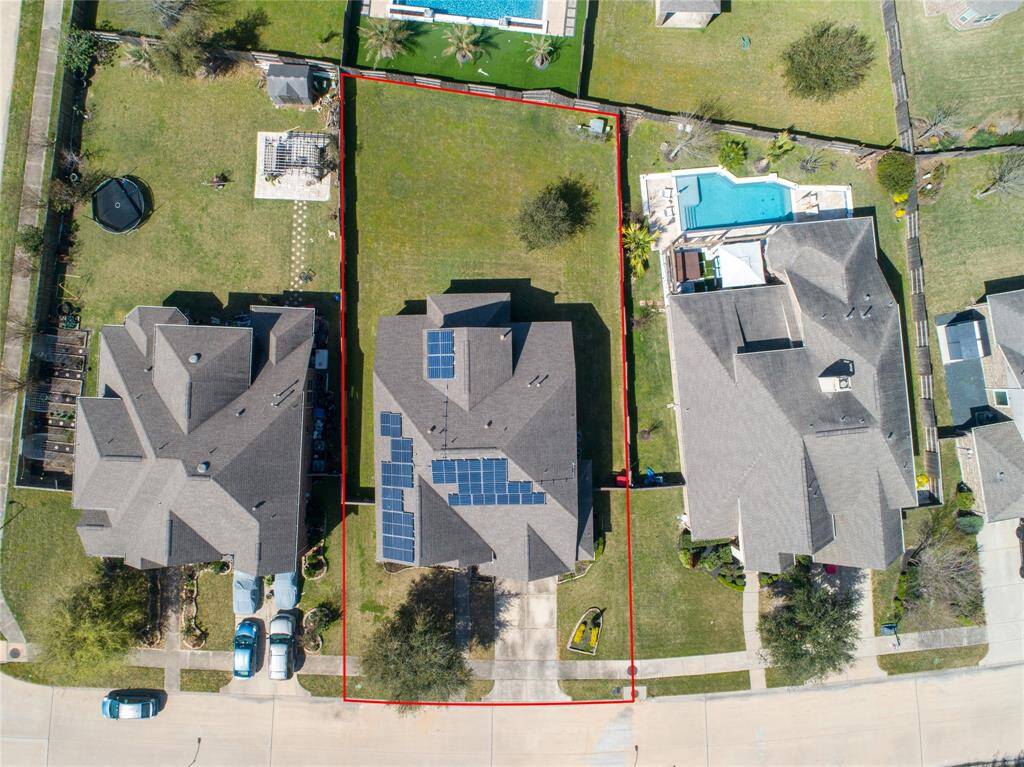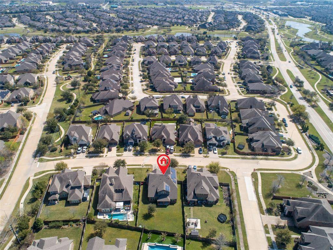11114 Raiselands Drive, Houston, Texas 77407
$648,000
4 Beds
3 Full / 1 Half Baths
Single-Family
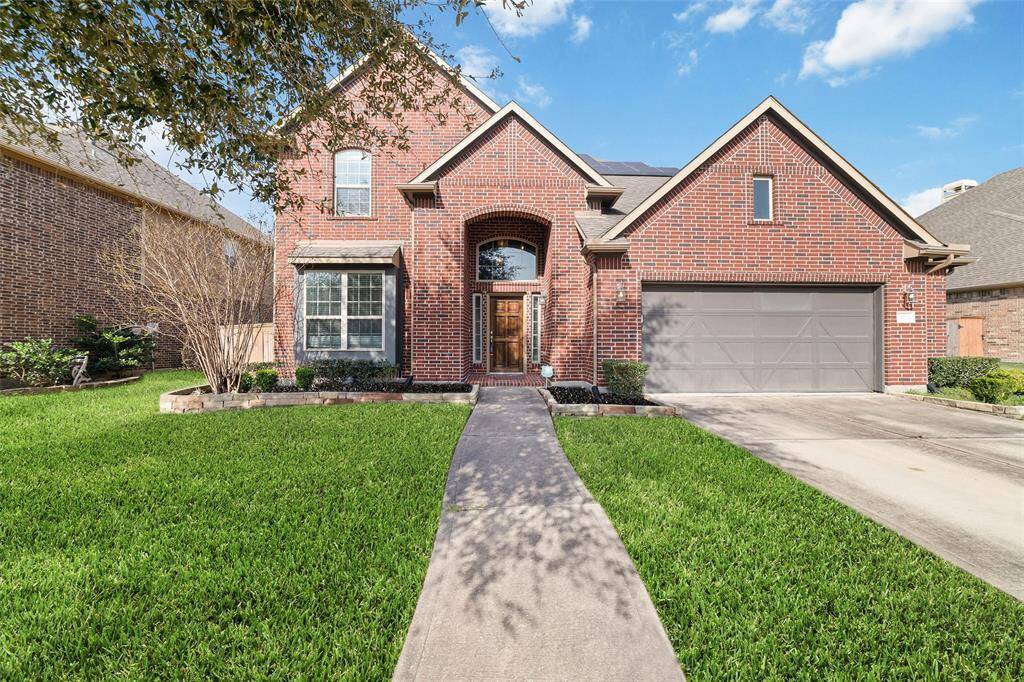

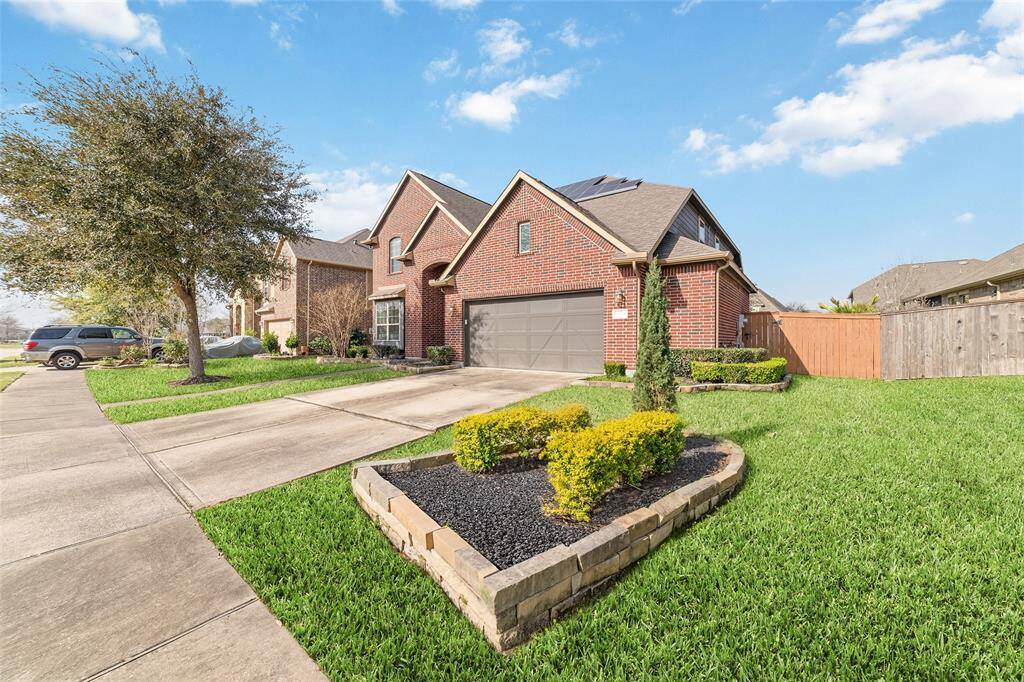
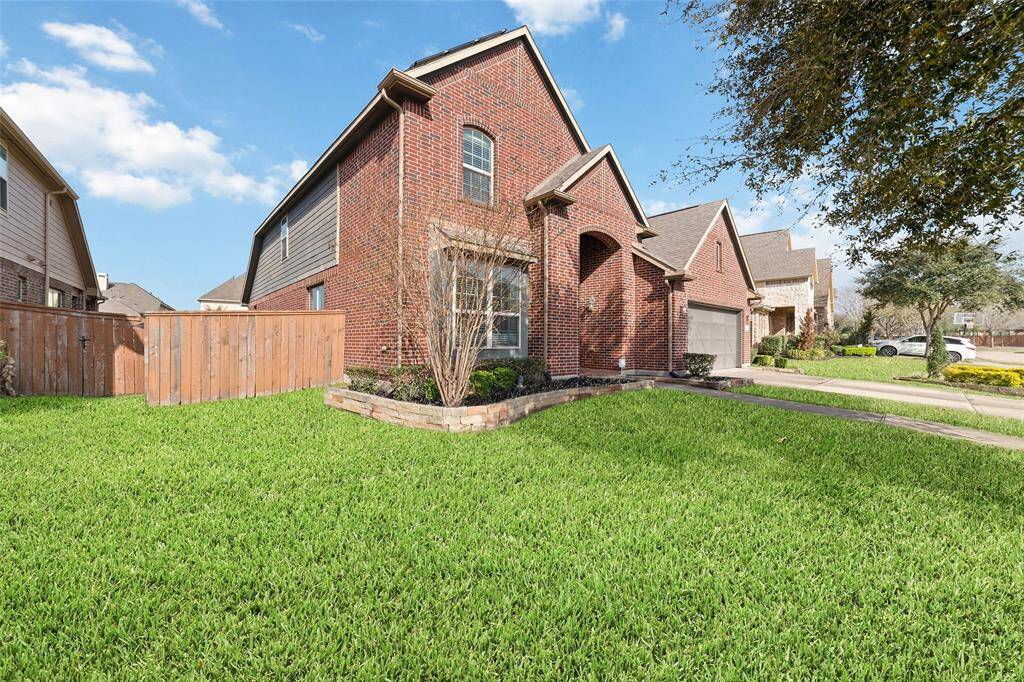
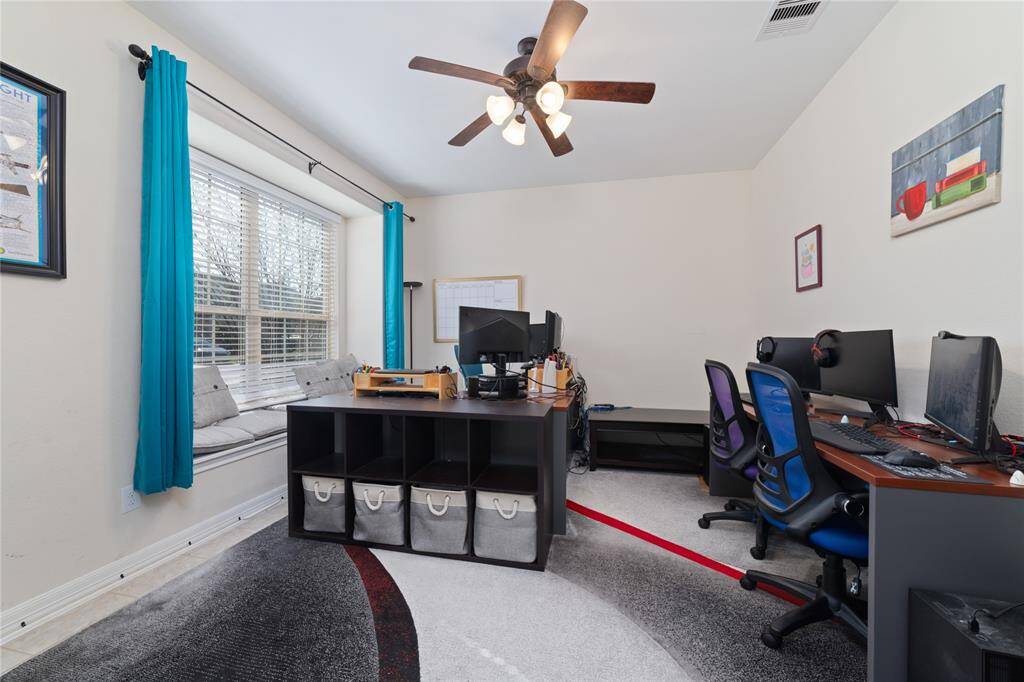
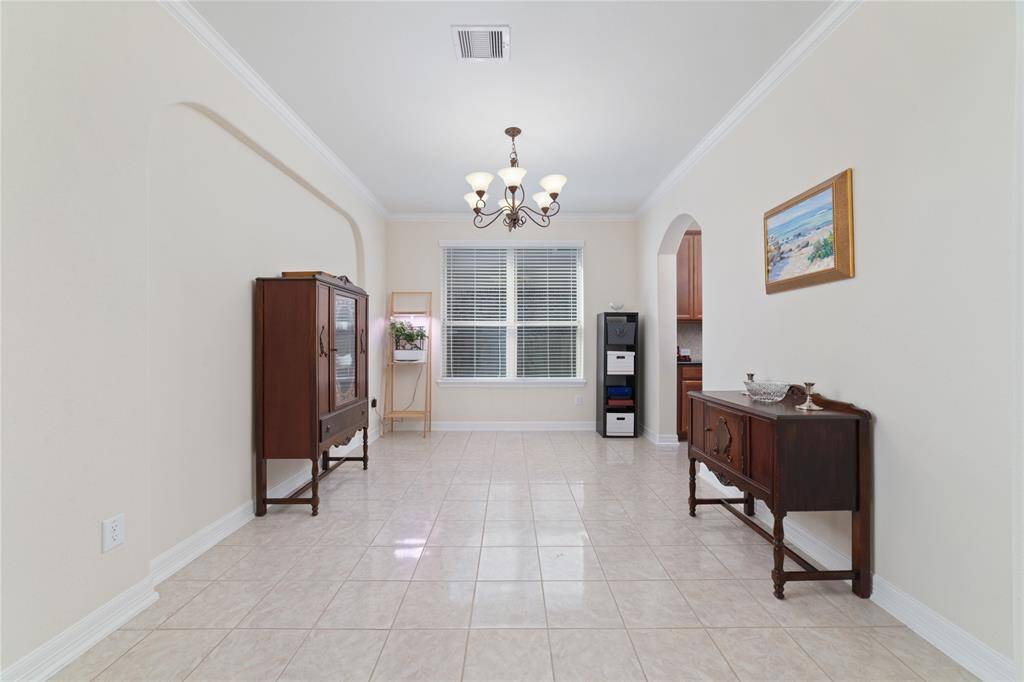
Request More Information
About 11114 Raiselands Drive
Absolutely Stunning Ashton Woods Home in Aliana sits on a 60' ft product! Built in 2015, this meticulously maintained home offers 4 to 5 bedrms, 3.5 baths, and a spacious 2.5-car garage. Designed for both comfort and efficiency, it features fully paid-off solar panels for year-round energy savings and a whole-home water softener for added convenience. Inside, an open-concept layout fills the home with natural light, complemented by custom built-in bookshelves throughout, adding both character and functionality. The second floor boasts a spacious game rm, perfect for entertainment, along with a charming library rm, which can easily be converted into a fifth bedroom. Outside, a fully equipped outdoor kitchen makes hosting a breeze, while the expansive backyard offers plenty of space for a dream pool. Nestled in the sought-after Aliana community, this home perfectly blends elegance, functionality, and sustainability. Don’t miss this incredible opportunity—schedule your private tour today!
Highlights
11114 Raiselands Drive
$648,000
Single-Family
3,577 Home Sq Ft
Houston 77407
4 Beds
3 Full / 1 Half Baths
10,507 Lot Sq Ft
General Description
Taxes & Fees
Tax ID
1001390020140907
Tax Rate
2.4589%
Taxes w/o Exemption/Yr
$15,101 / 2024
Maint Fee
Yes / $1,300 Annually
Maintenance Includes
Clubhouse, Courtesy Patrol, Grounds, Recreational Facilities
Room/Lot Size
Dining
13x10.5
1st Bed
14x17.5
2nd Bed
13.5x11
3rd Bed
11.5x13
4th Bed
14.5x11
Interior Features
Fireplace
1
Floors
Carpet, Tile, Wood
Countertop
Granite
Heating
Central Gas
Cooling
Central Electric
Connections
Electric Dryer Connections, Washer Connections
Bedrooms
1 Bedroom Up, Primary Bed - 1st Floor
Dishwasher
Yes
Range
Yes
Disposal
Yes
Microwave
Yes
Oven
Electric Oven
Energy Feature
Ceiling Fans, Solar Panel - Owned
Interior
Alarm System - Owned, Water Softener - Owned
Loft
Maybe
Exterior Features
Foundation
Slab
Roof
Composition
Exterior Type
Brick
Water Sewer
Water District, Well
Exterior
Back Yard, Back Yard Fenced, Outdoor Kitchen, Patio/Deck
Private Pool
No
Area Pool
Yes
Lot Description
Subdivision Lot
New Construction
No
Front Door
East
Listing Firm
Schools (FORTBE - 19 - Fort Bend)
| Name | Grade | Great School Ranking |
|---|---|---|
| New El #46 | Elementary | None of 10 |
| Garcia Middle (Fort Bend) | Middle | 9 of 10 |
| Travis High (Fort Bend) | High | 7 of 10 |
School information is generated by the most current available data we have. However, as school boundary maps can change, and schools can get too crowded (whereby students zoned to a school may not be able to attend in a given year if they are not registered in time), you need to independently verify and confirm enrollment and all related information directly with the school.

