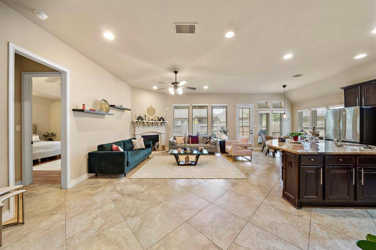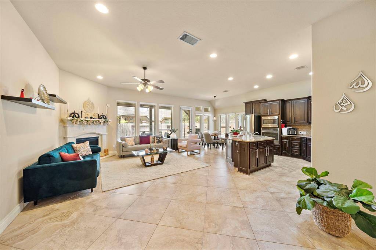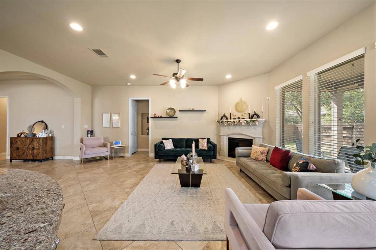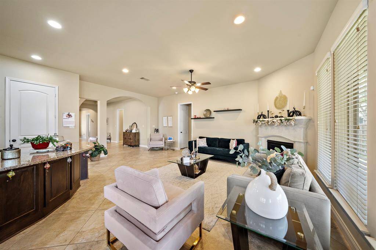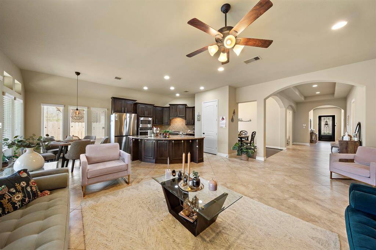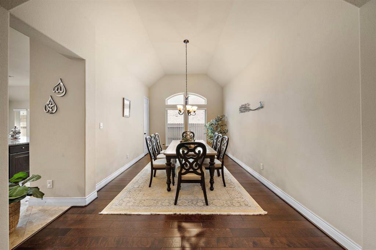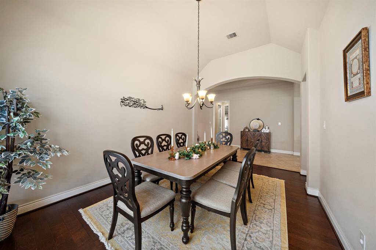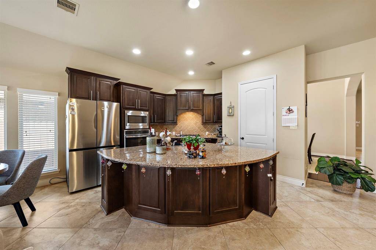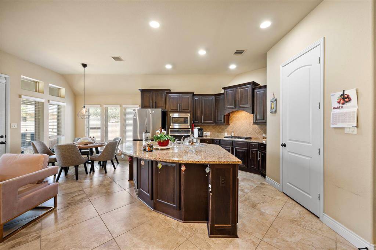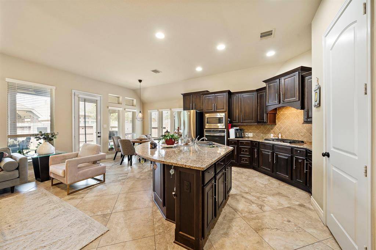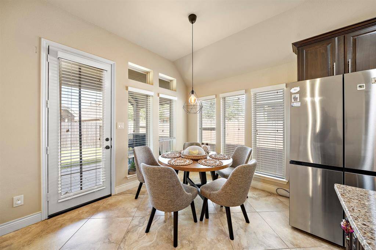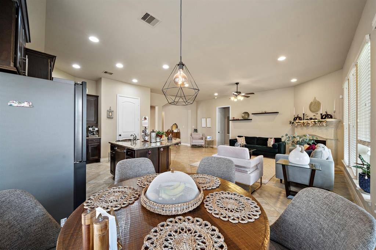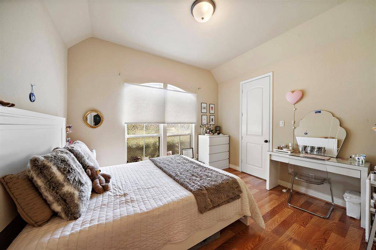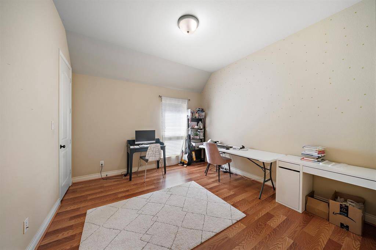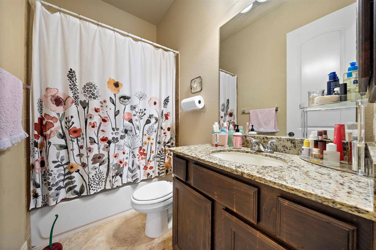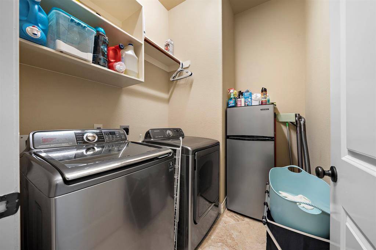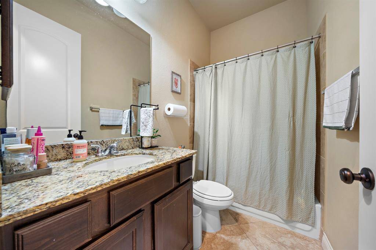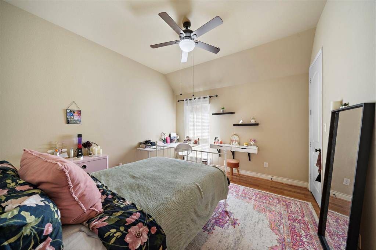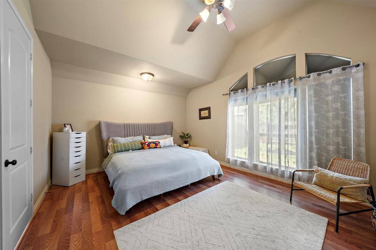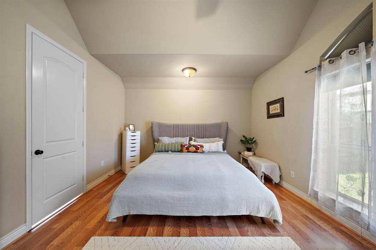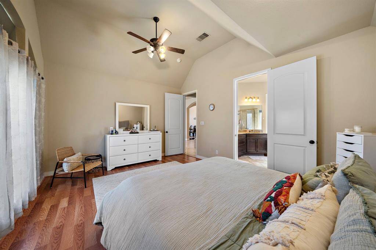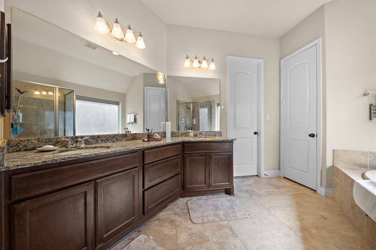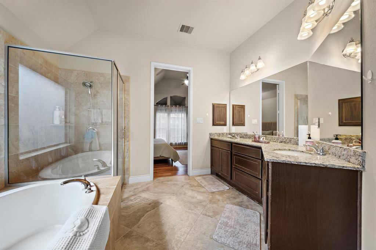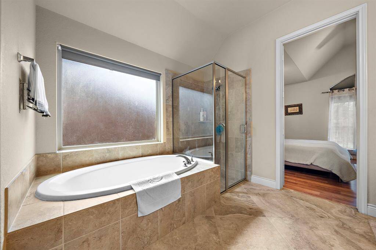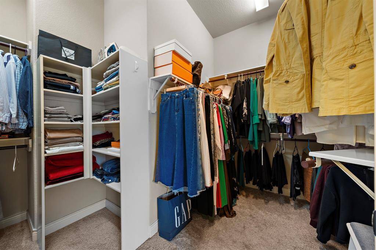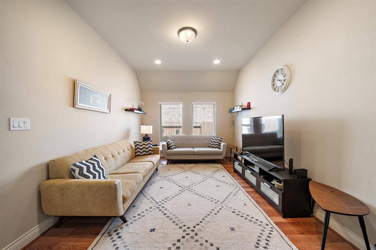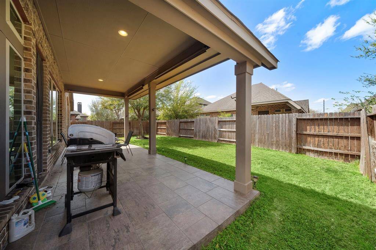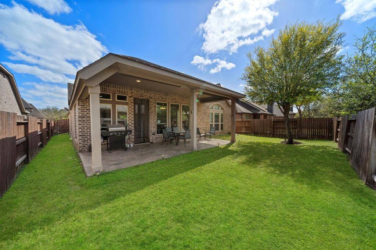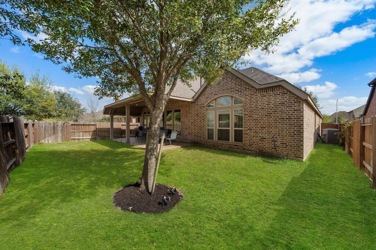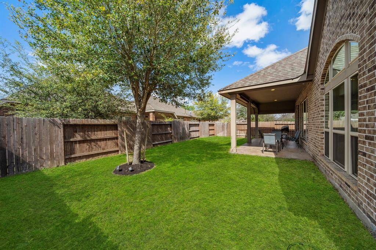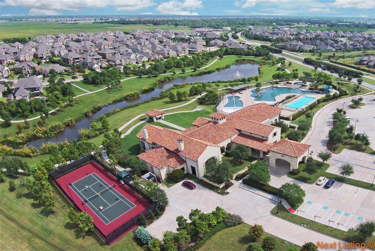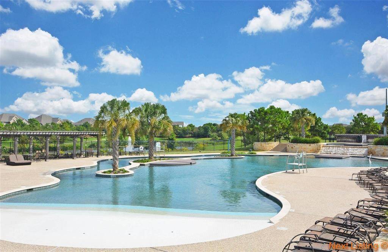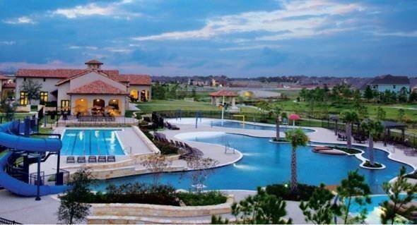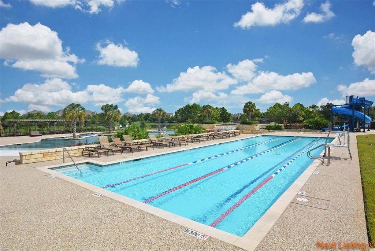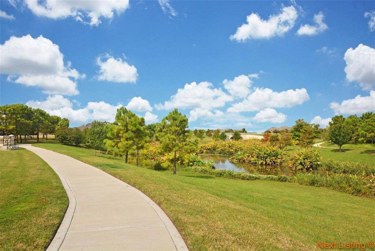11206 Wych Elm Court, Houston, Texas 77407
$479,900
4 Beds
3 Full Baths
Single-Family
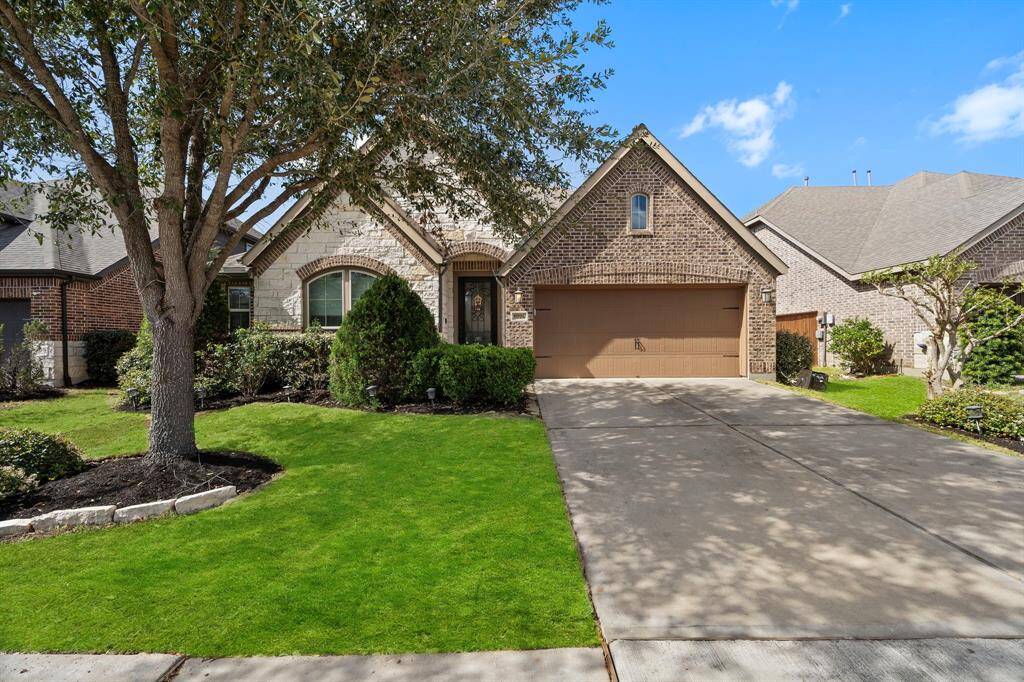

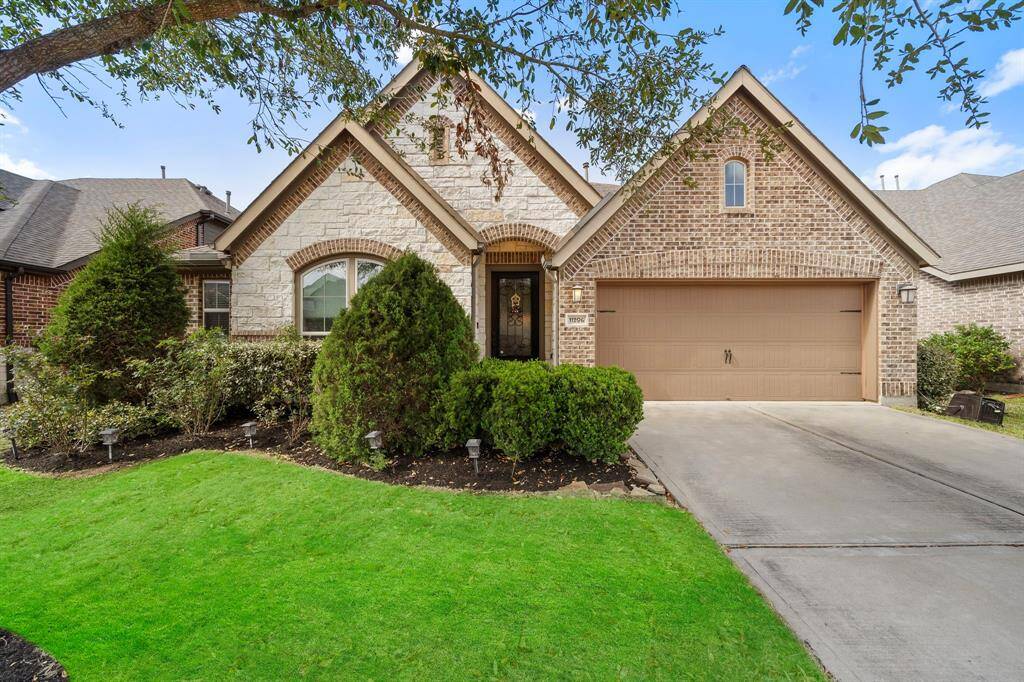
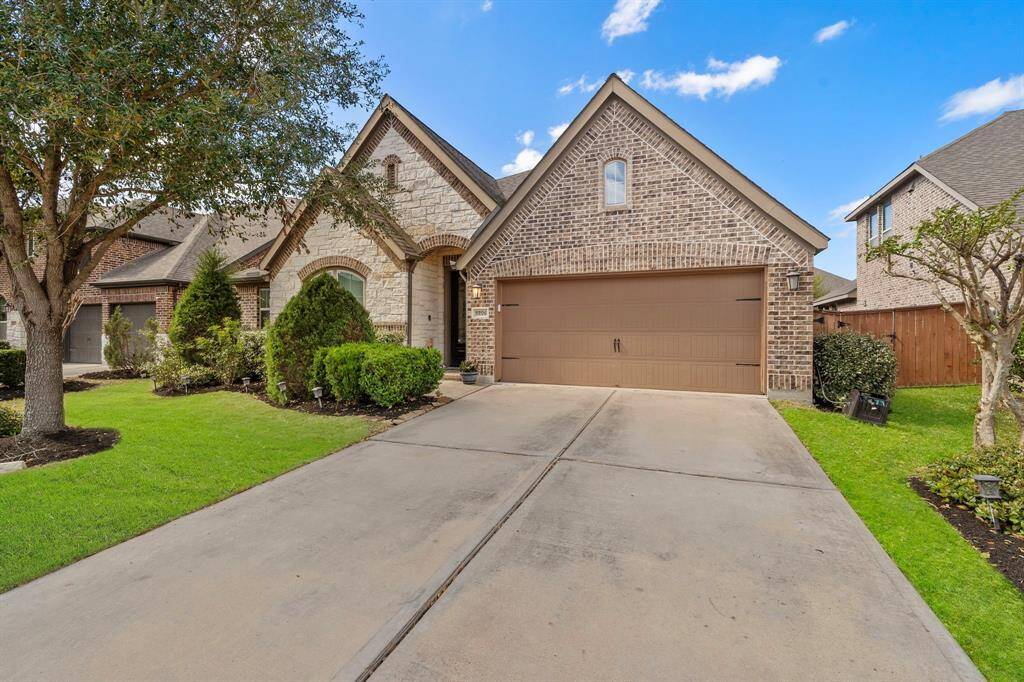
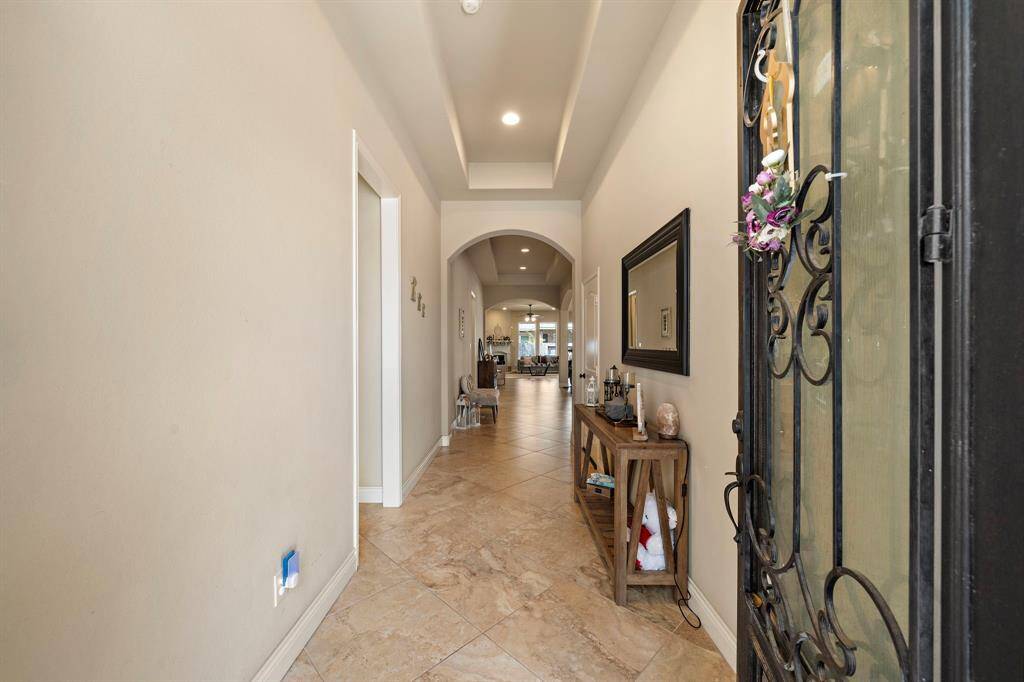
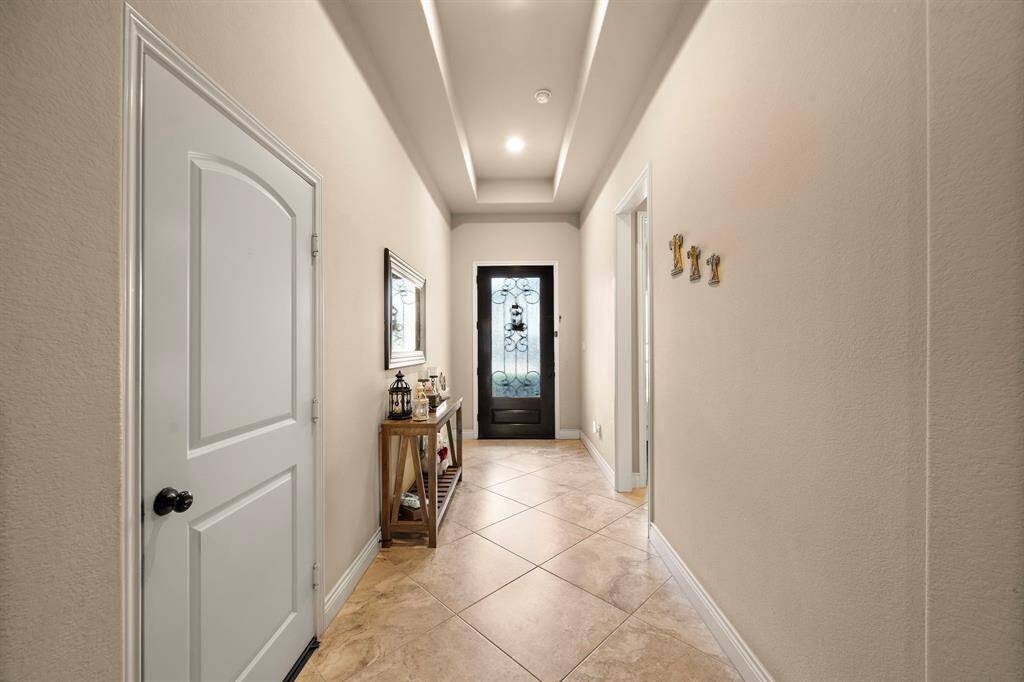
Request More Information
About 11206 Wych Elm Court
Discover this one-story Perry Homes floor plan, designed for elegance and comfort! Step into an extended entry and foyer, leading to a formal dining room with rich hardwood flooring. A private study with French doors offers the perfect workspace, while the spacious family room, adorned with a wall of windows, invites natural light to flood the home. The open-concept kitchen features a large island, stainless steel appliances, and a gas range, perfect for casual meals and entertaining! The luxurious primary suite boasts a spa-like bath with a garden tub, separate glass-enclosed shower, dual vanities, and a spacious walk-in closet. Large covered porch and take advantage of Aliana’s two clubhouses, two fitness centers, tennis courts, and miles of scenic walking trails along the lakes.Aliana offers outstanding schools and easy access to Grand Parkway, Sugar Land, Constellation Field, and Houston via FM 1464 & Westpark Tollway. You’re just minutes from the area’s shopping and dining areas.
Highlights
11206 Wych Elm Court
$479,900
Single-Family
2,609 Home Sq Ft
Houston 77407
4 Beds
3 Full Baths
6,542 Lot Sq Ft
General Description
Taxes & Fees
Tax ID
1001310040130907
Tax Rate
2.4589%
Taxes w/o Exemption/Yr
$11,518 / 2024
Maint Fee
Yes / $1,325 Annually
Maintenance Includes
Clubhouse, Courtesy Patrol, Recreational Facilities
Room/Lot Size
Dining
16x12
1st Bed
16x12
2nd Bed
13x12
3rd Bed
13x12
4th Bed
13x11
Interior Features
Fireplace
1
Floors
Tile, Vinyl Plank, Wood
Heating
Central Gas
Cooling
Central Electric
Connections
Electric Dryer Connections, Gas Dryer Connections, Washer Connections
Bedrooms
2 Bedrooms Down, Primary Bed - 1st Floor
Dishwasher
Yes
Range
Yes
Disposal
Yes
Microwave
Yes
Oven
Electric Oven
Energy Feature
Attic Vents, Ceiling Fans, Digital Program Thermostat, Energy Star Appliances, Energy Star/CFL/LED Lights, High-Efficiency HVAC, Insulated/Low-E windows, Insulation - Batt, Insulation - Blown Fiberglass
Interior
Dryer Included, Fire/Smoke Alarm, High Ceiling, Refrigerator Included, Washer Included
Loft
Maybe
Exterior Features
Foundation
Slab
Roof
Composition
Exterior Type
Brick, Stone, Stucco
Water Sewer
Public Sewer, Public Water, Water District
Exterior
Back Green Space, Back Yard, Back Yard Fenced, Covered Patio/Deck, Fully Fenced, Sprinkler System
Private Pool
No
Area Pool
Yes
Lot Description
Subdivision Lot
New Construction
No
Front Door
East
Listing Firm
Schools (FORTBE - 19 - Fort Bend)
| Name | Grade | Great School Ranking |
|---|---|---|
| New El #46 | Elementary | None of 10 |
| Garcia Middle (Fort Bend) | Middle | 8 of 10 |
| Travis High (Fort Bend) | High | 6 of 10 |
School information is generated by the most current available data we have. However, as school boundary maps can change, and schools can get too crowded (whereby students zoned to a school may not be able to attend in a given year if they are not registered in time), you need to independently verify and confirm enrollment and all related information directly with the school.

