16818 Limeshade Lane, Houston, Texas 77498
This Property is Off-Market
- 3 Beds
- 2 Full Baths
- Single-Family
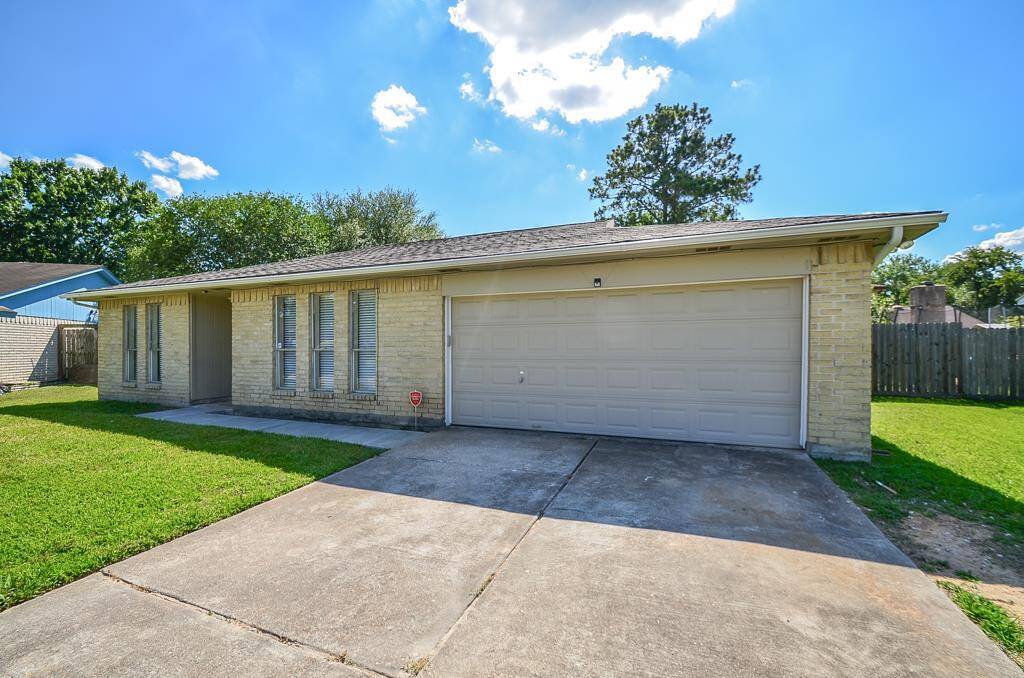
Welcome Home to 16818 Limeshade Ln
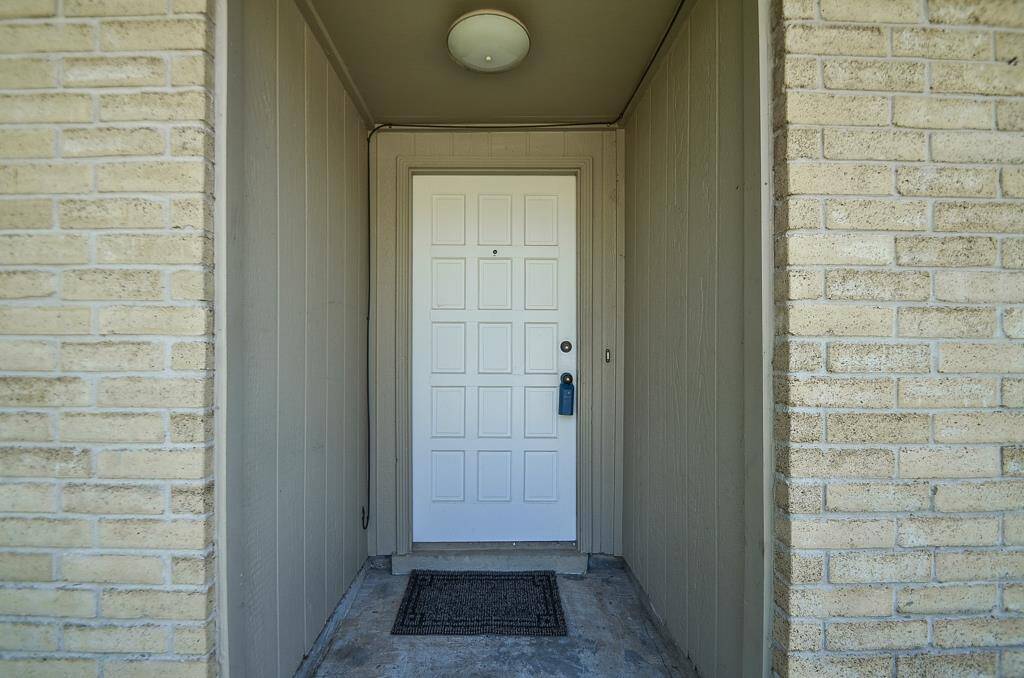
Solid Front Door with Covered Entry
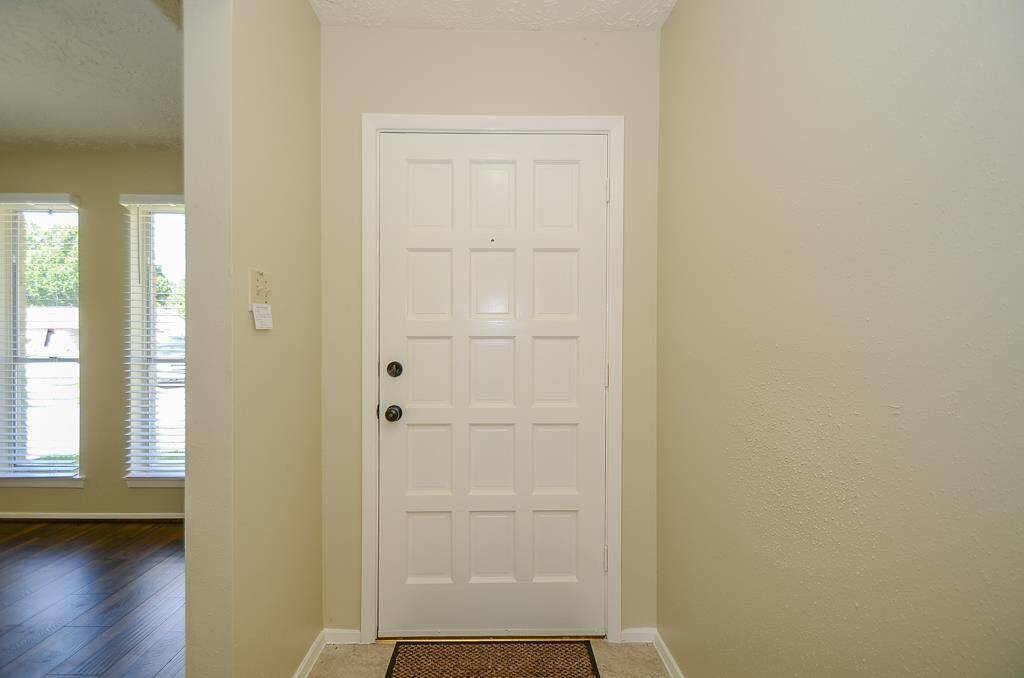
Open Foyer
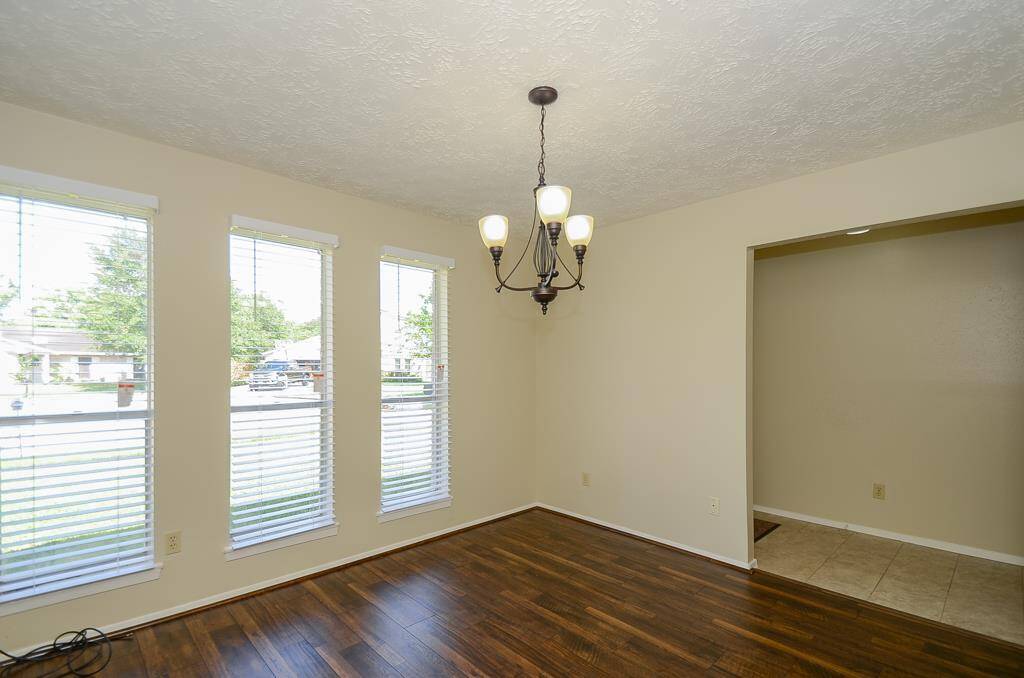
Dining Room with Laminate Wood Flooring
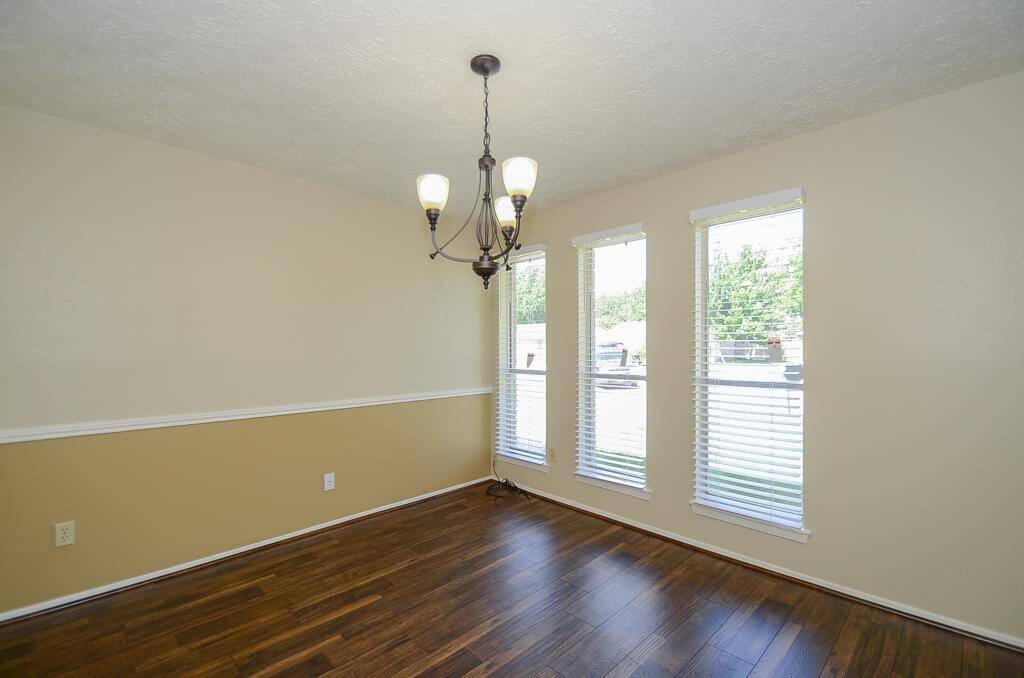
Accent Paint & Chair Rail
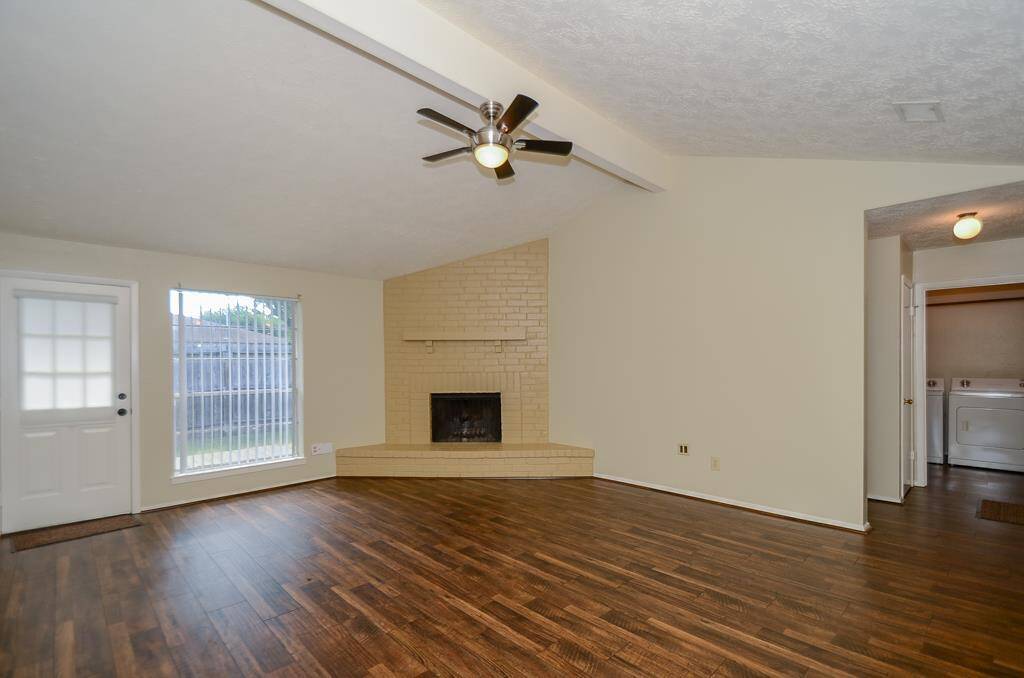
High Ceiling
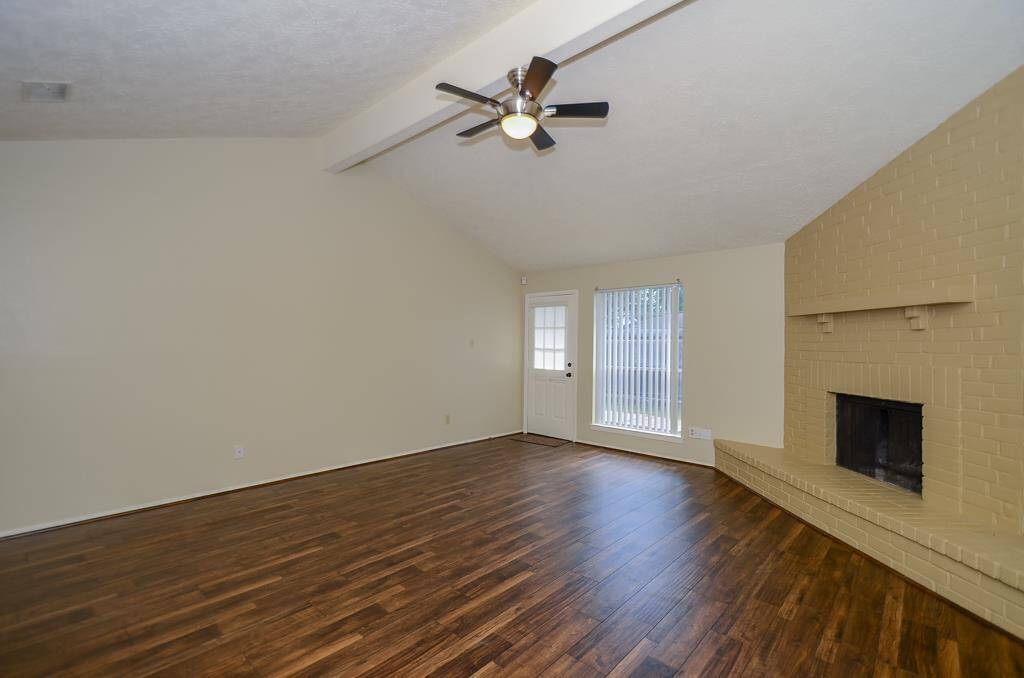
Natural Lights Throughout
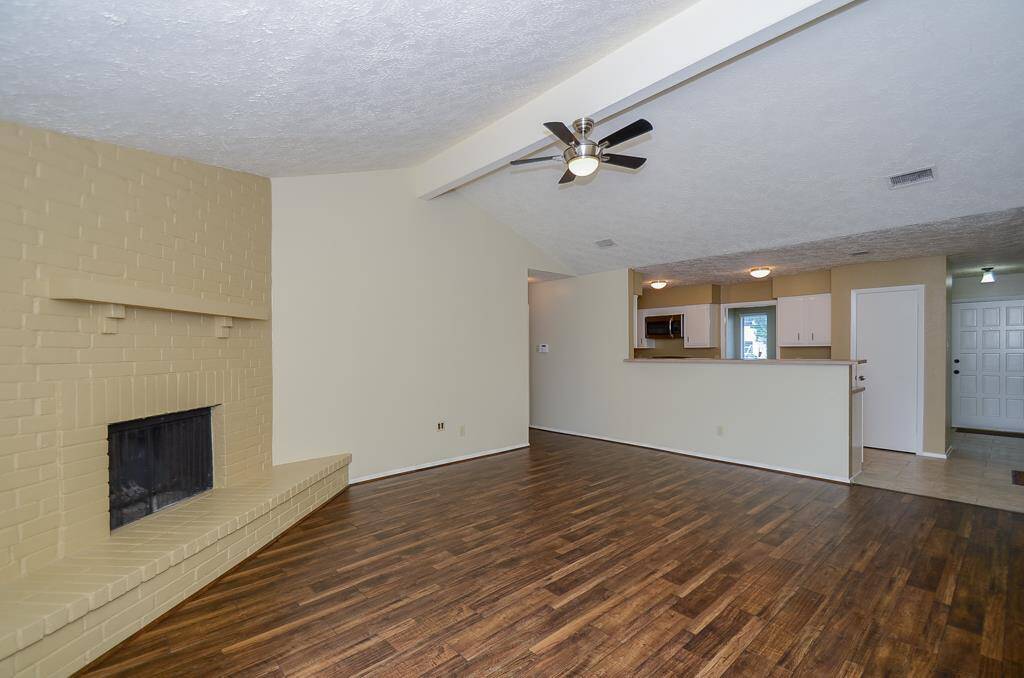
Laminate Wood Flooring and a Fireplace
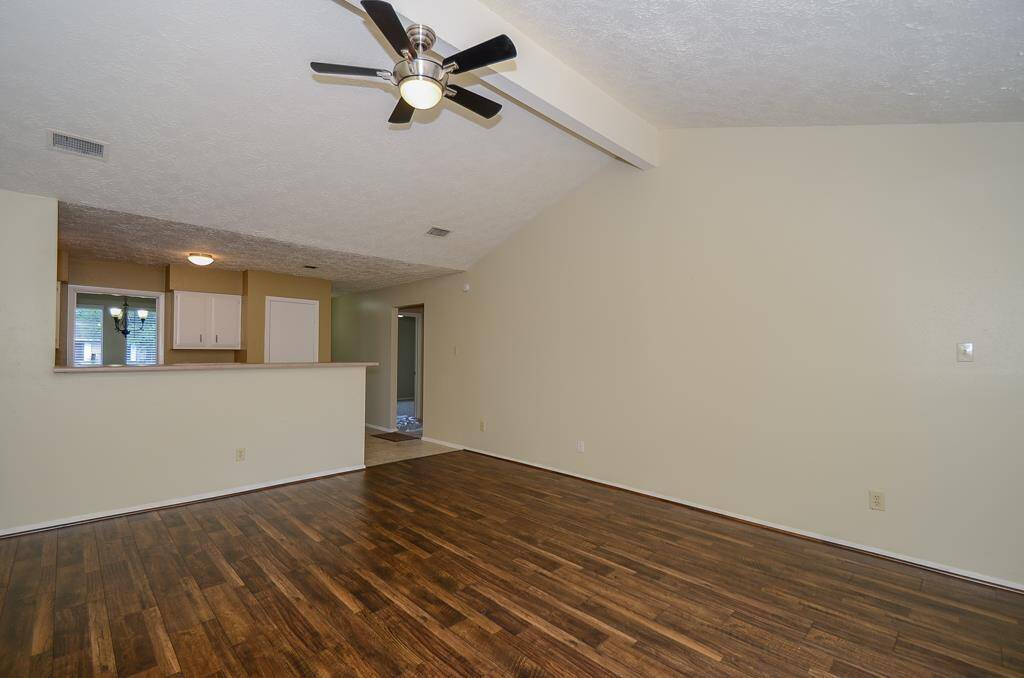
Open Floor Plan
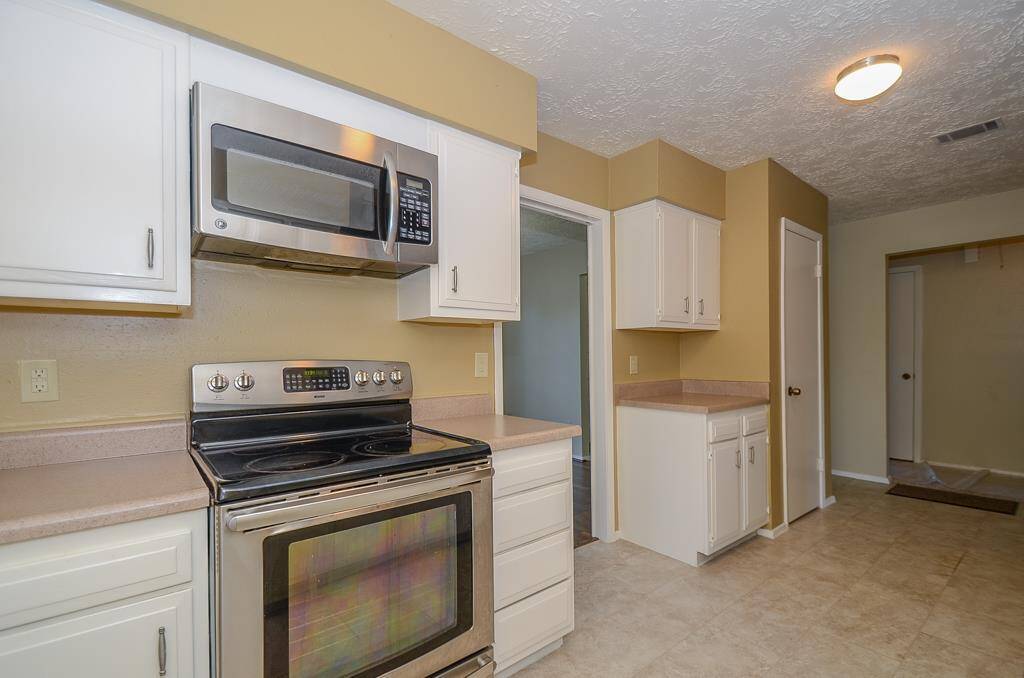
Stainless Steel Appliances
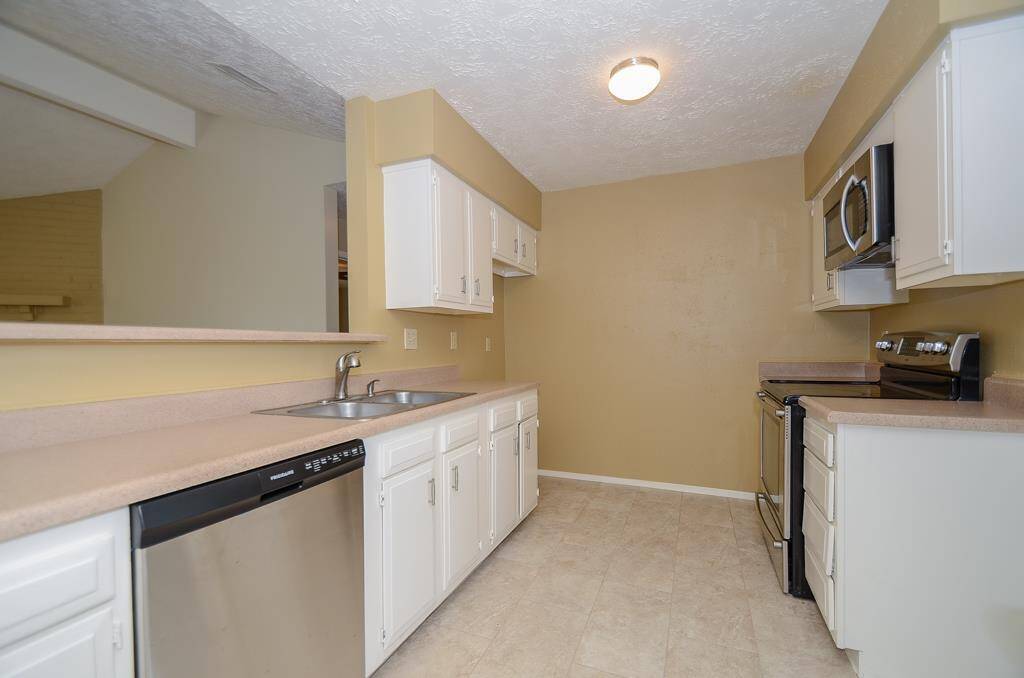
Neutral Colors
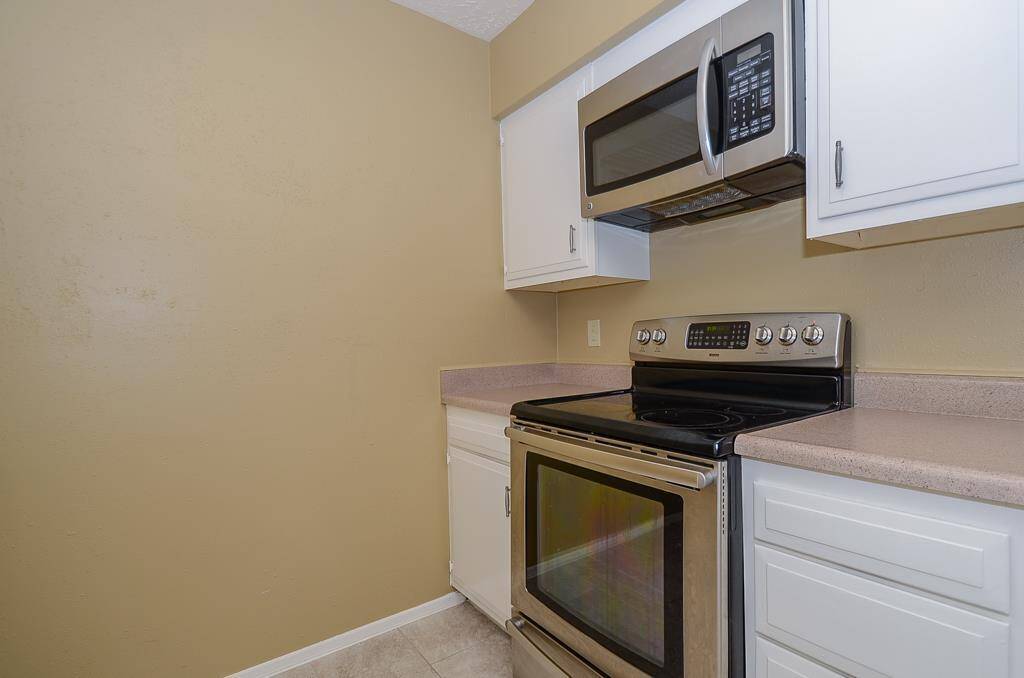
Beautiful White Cabinets
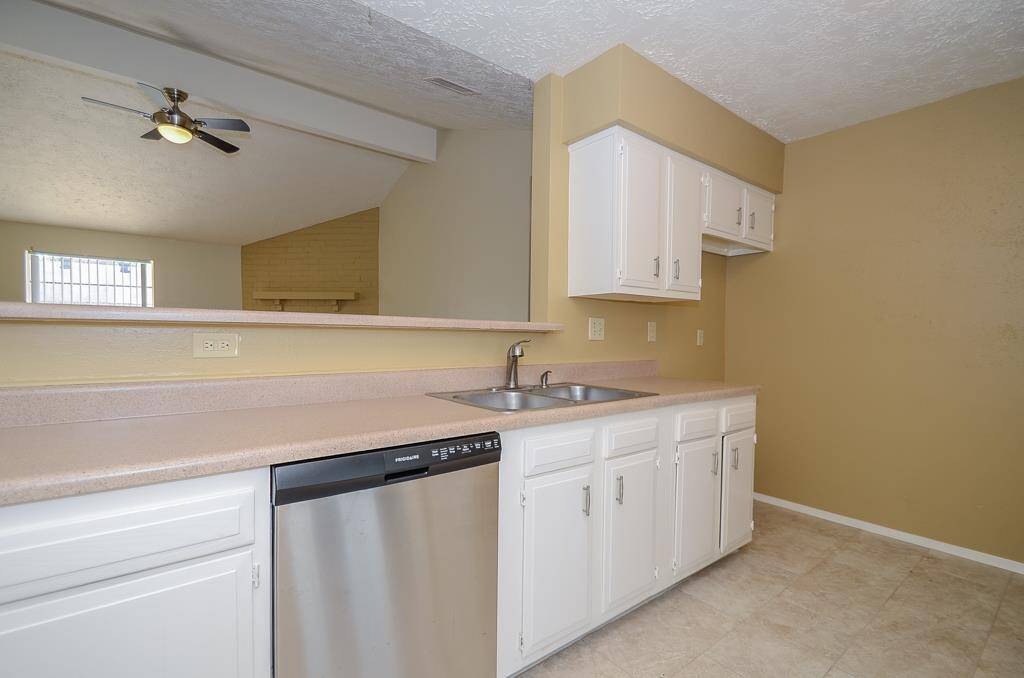
Tile Flooring
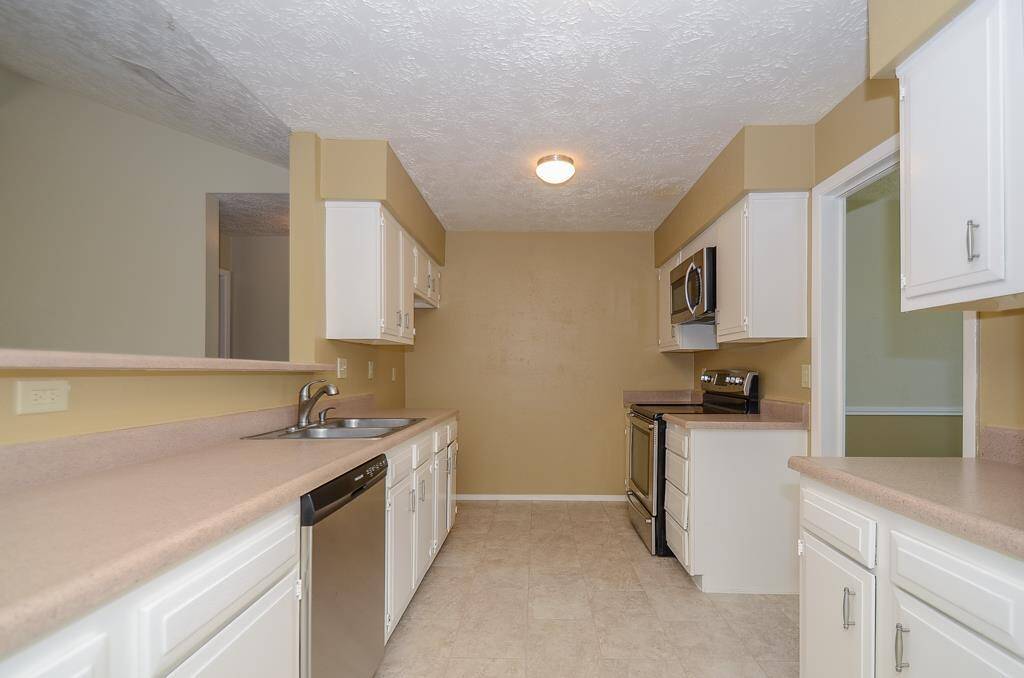
Lots of Cabinet & Countertop Space
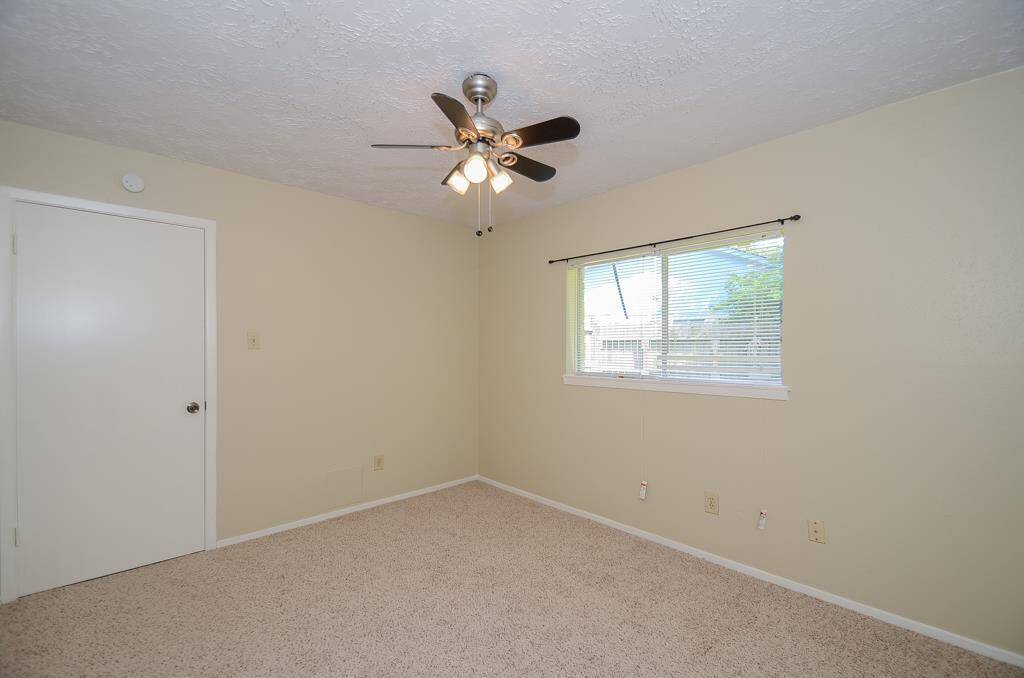
Bedroom
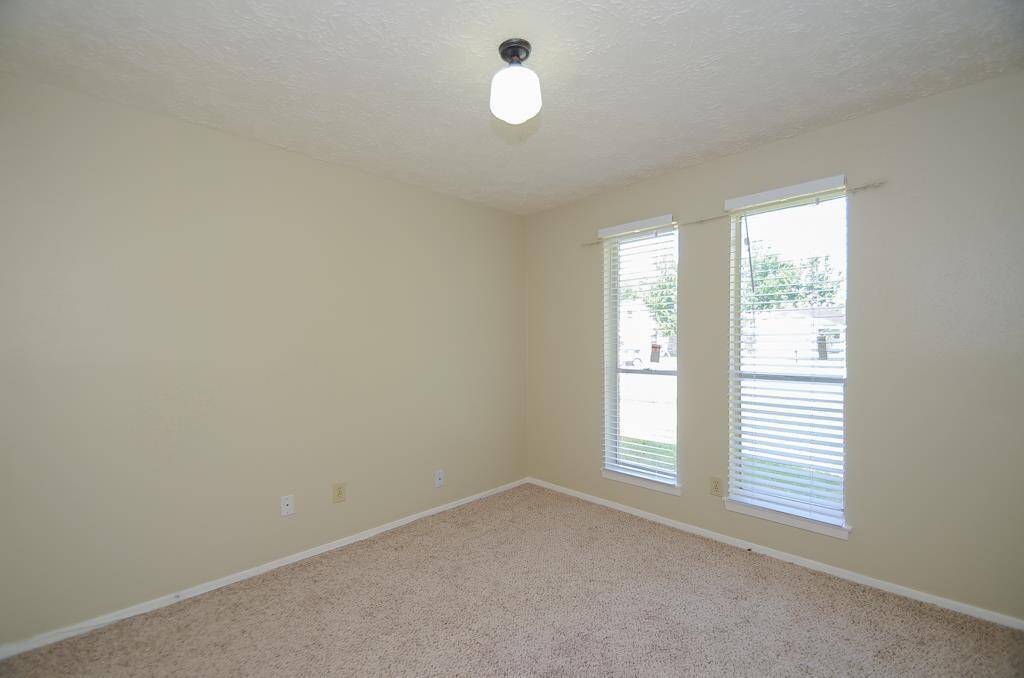
Bedroom
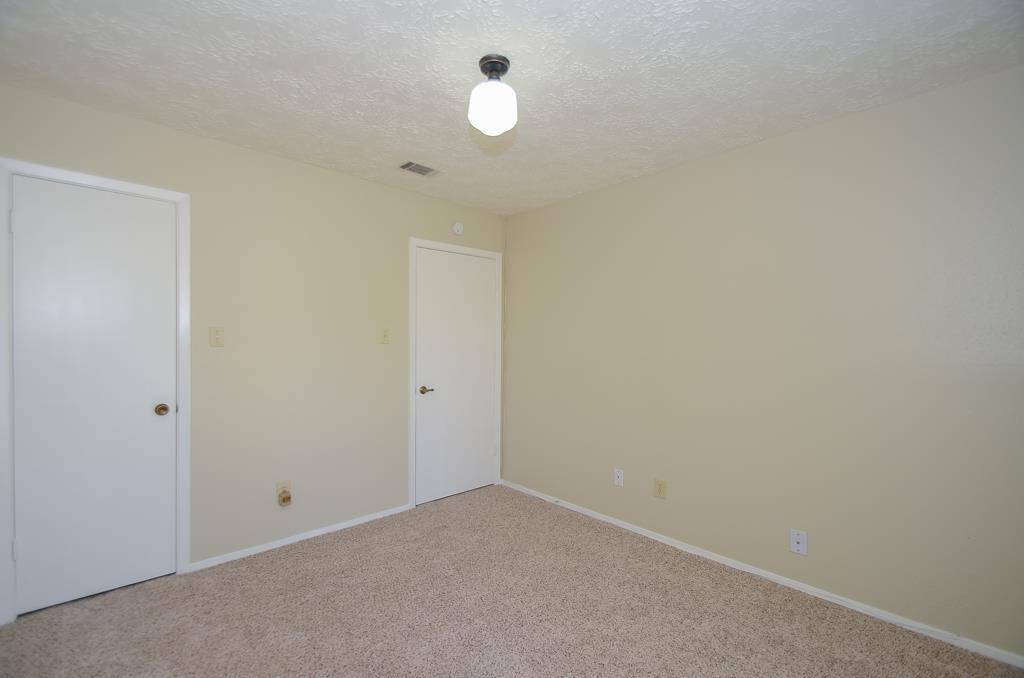
Bedroom
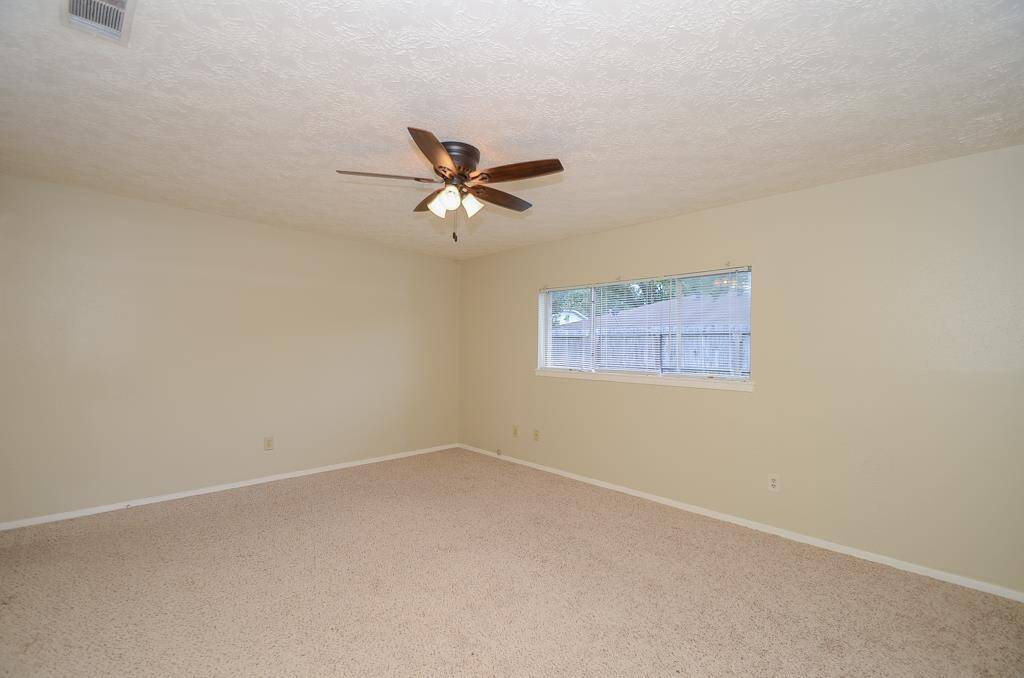
Bedroom
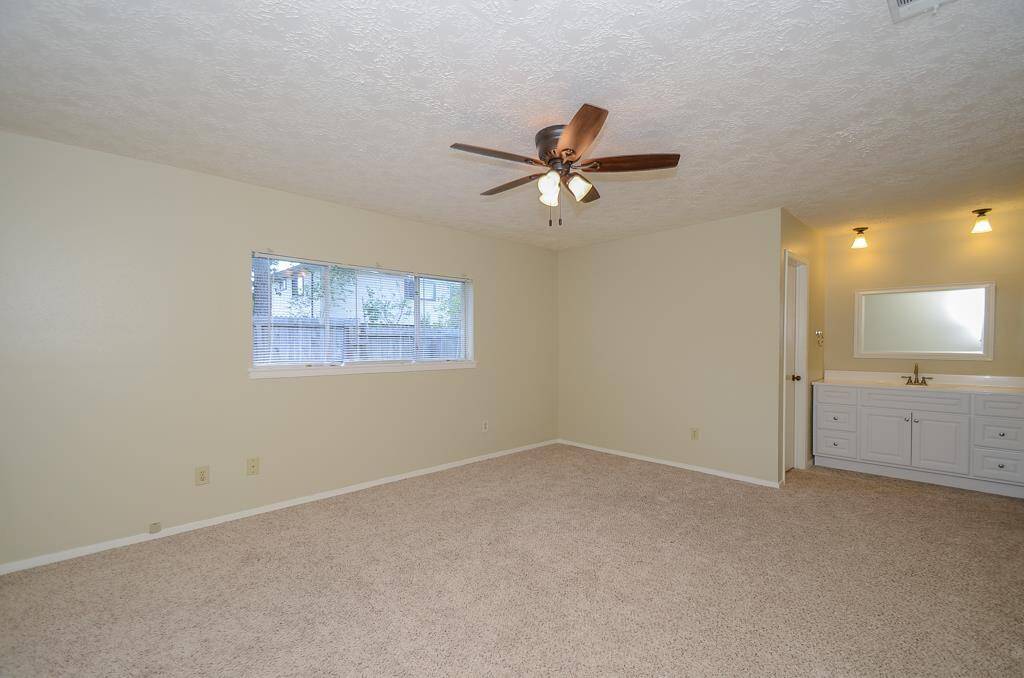
Bedroom
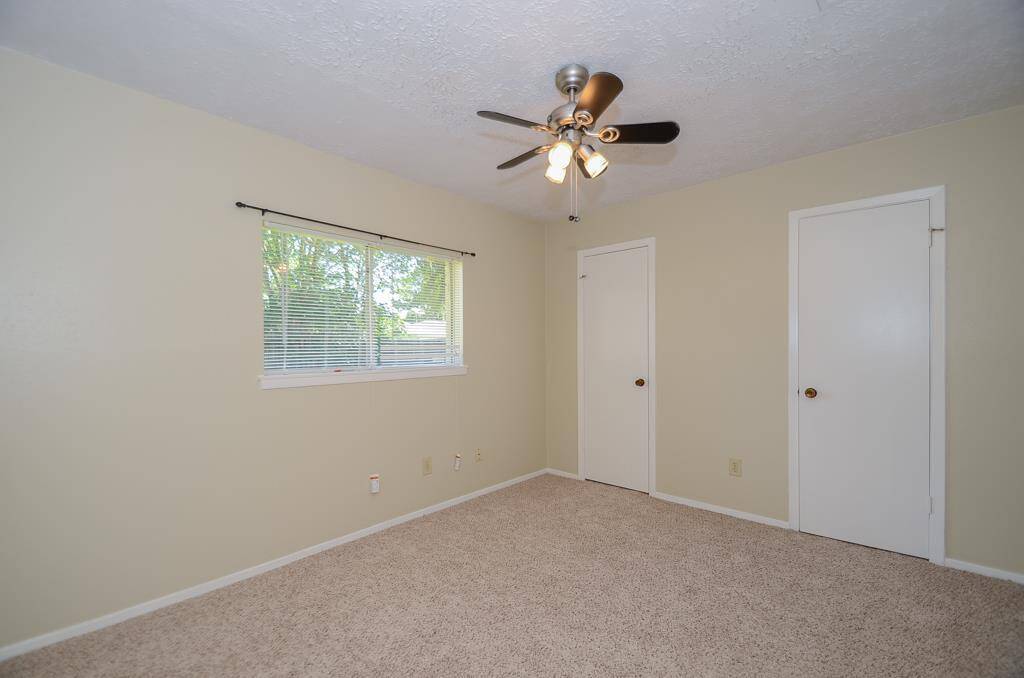
Bedroom
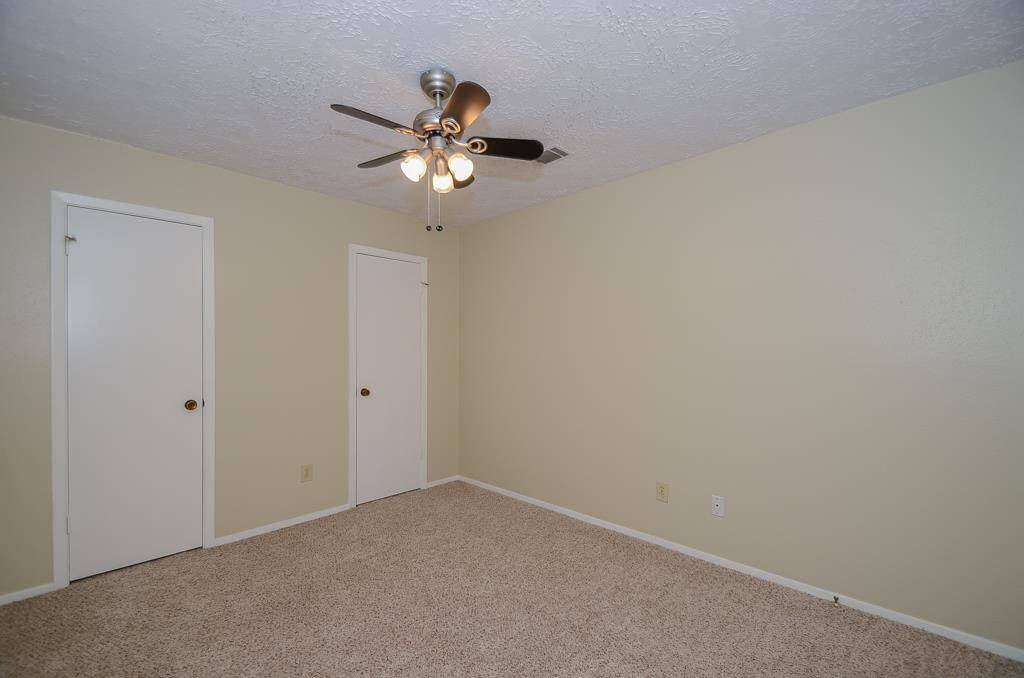
Bedroom
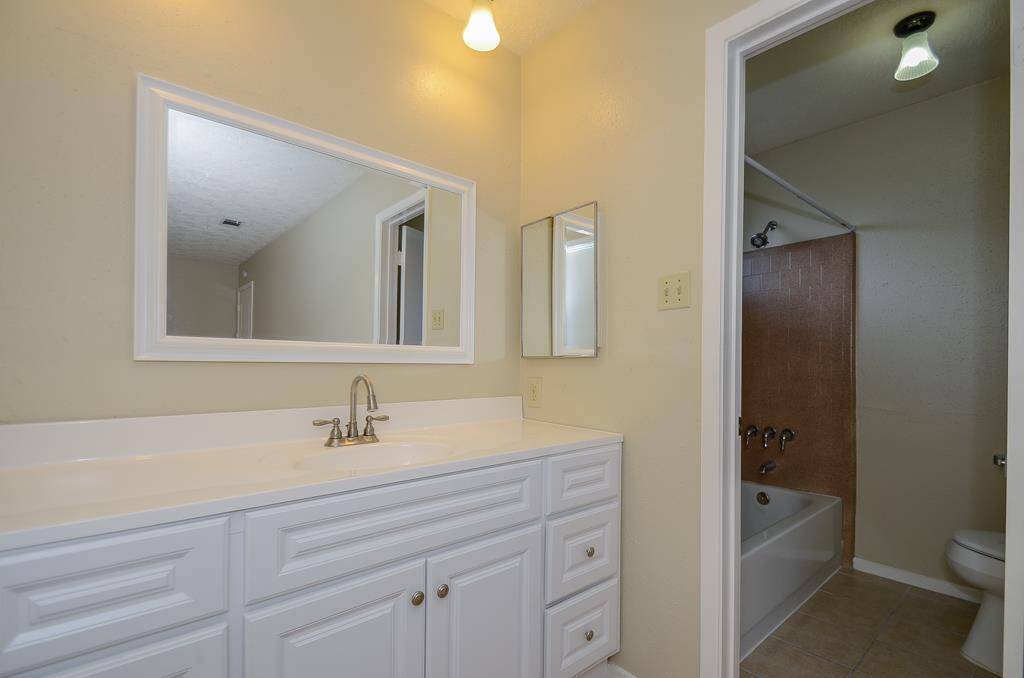
Master Bath
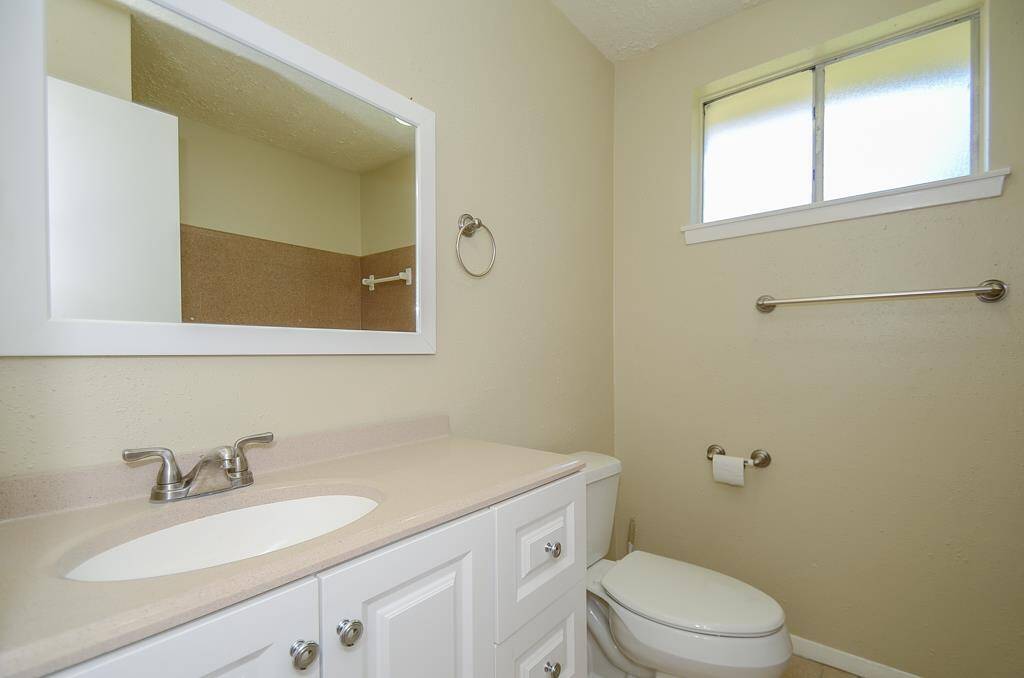
Hall Bath
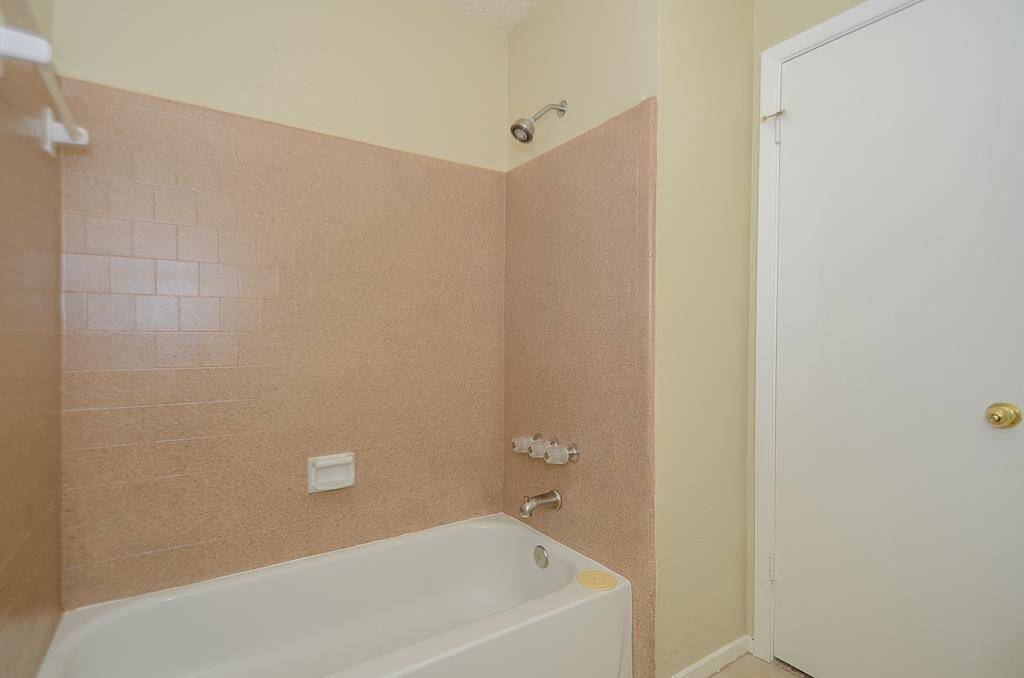
Hall Bath
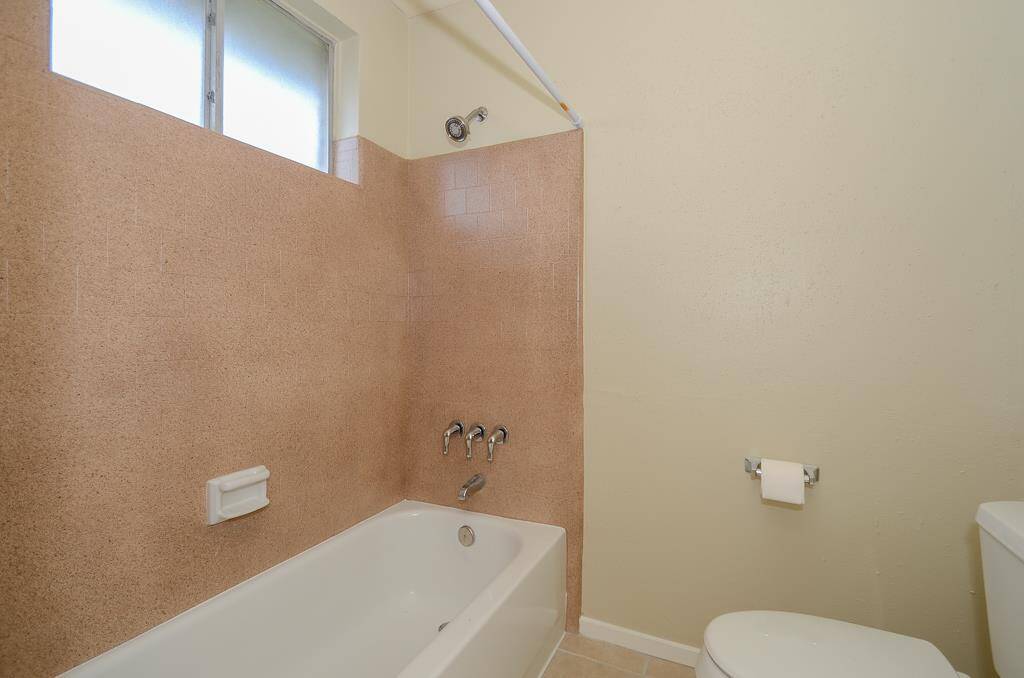
Master Bath
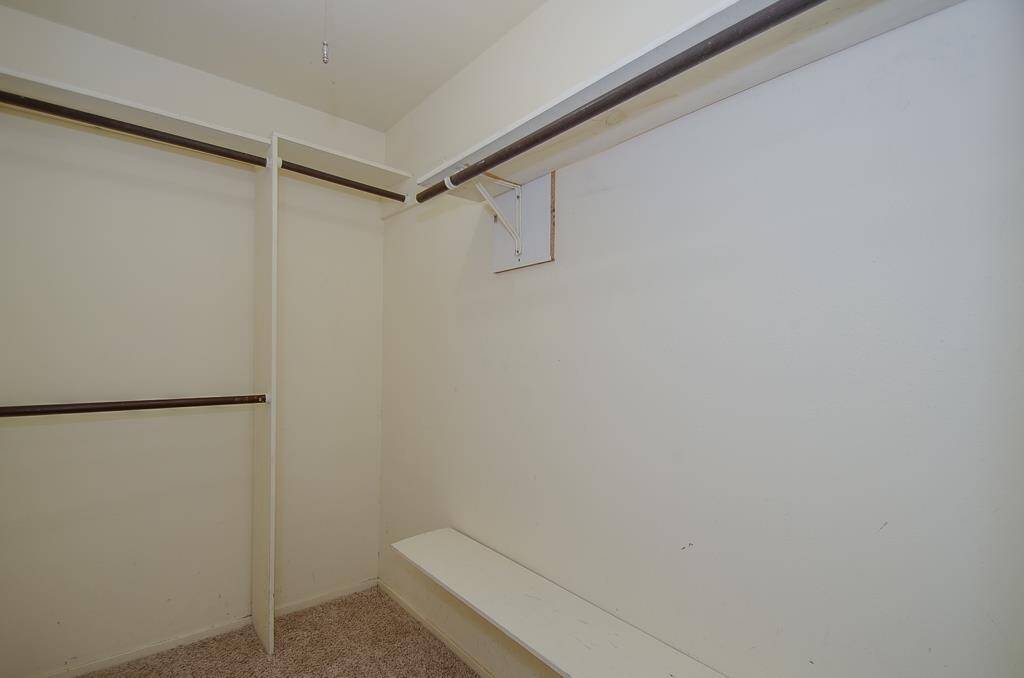
Walk in Closet
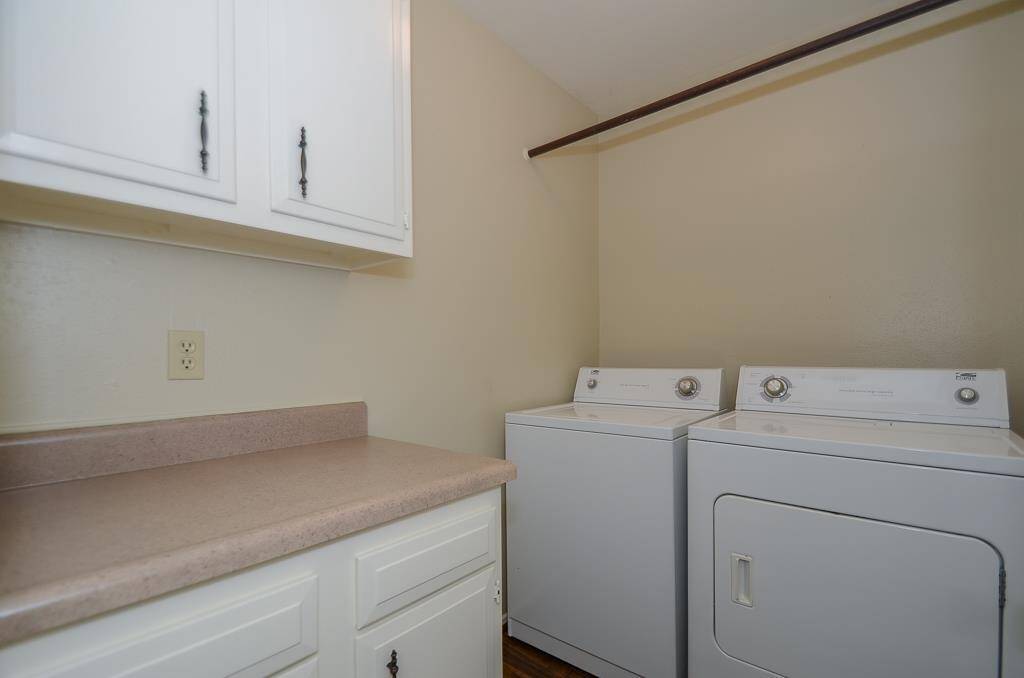
Utility Room in House
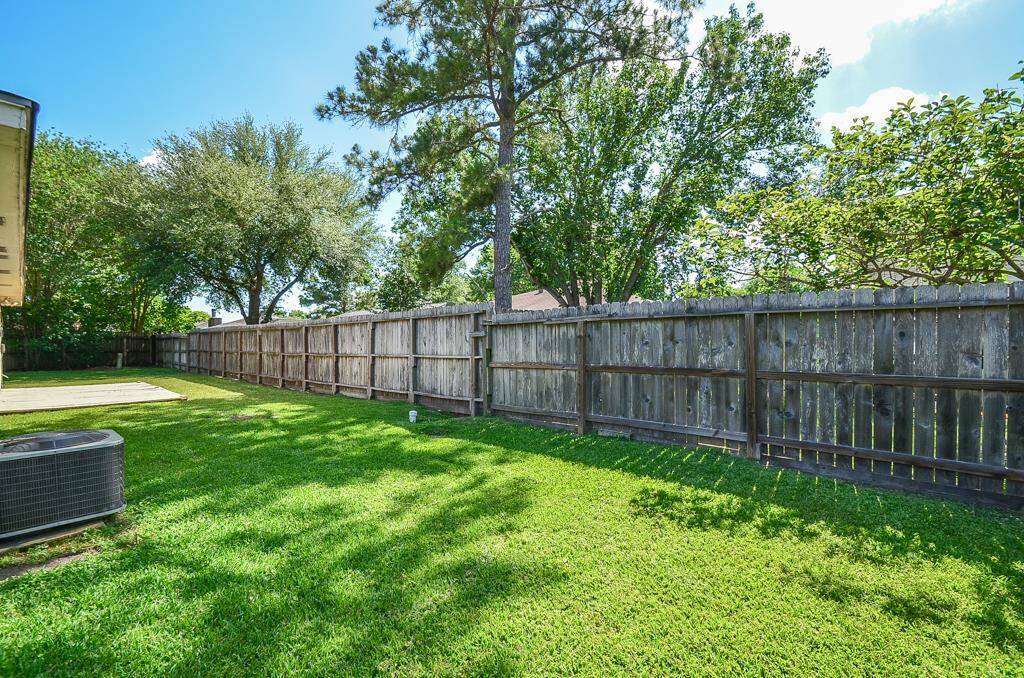
Spacious Back yard
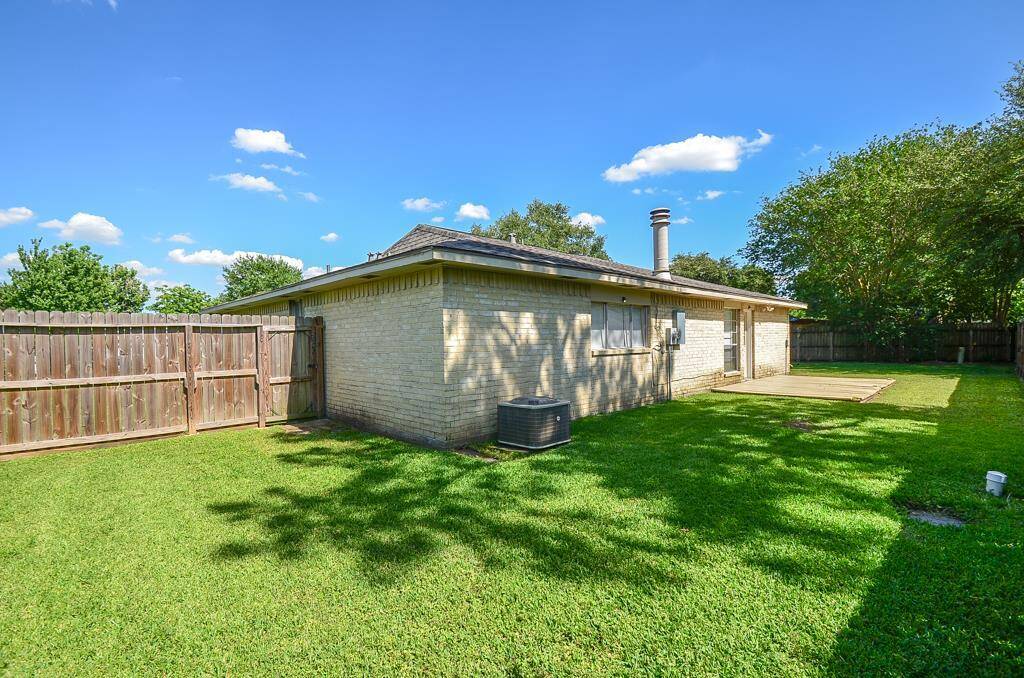
Wood Deck
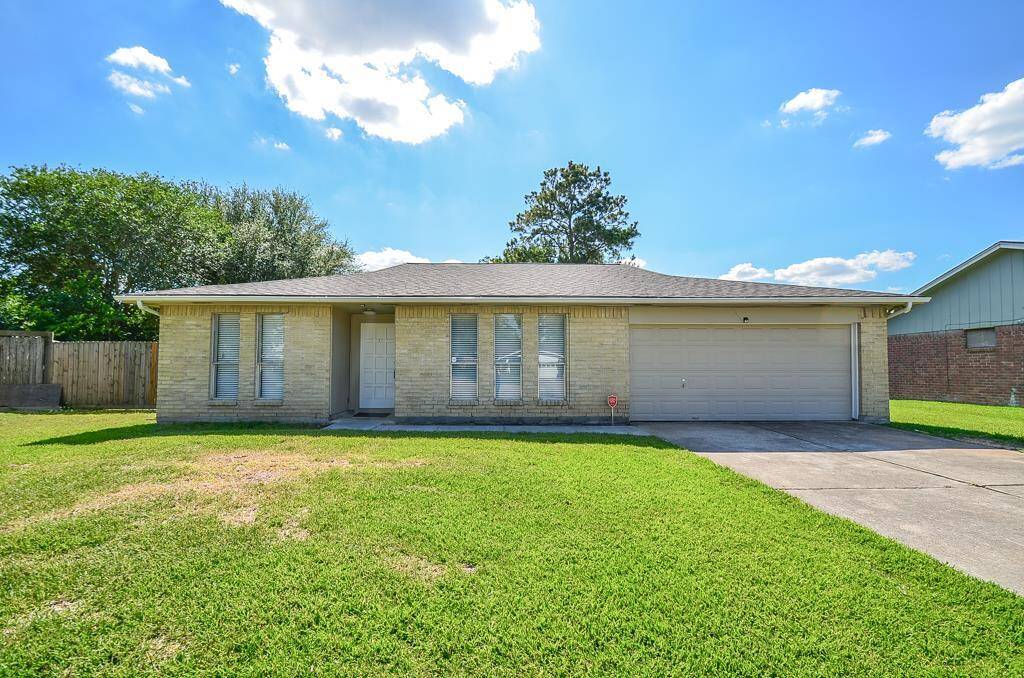
All Brick
Loading neighborhood map...
Loading location map...
Loading street view...
Similar Properties Nearby
About 16818 Limeshade Lane
Beautiful 3 Bed 2 Bath All-Brick Remodeled Home on a Cul-De-Sac. Tiled Kitchen. Wood Laminate in Dining & Family. Carpet in Bedrooms. Open Kitchen w/ Plenty of Cabinets and Counter Space. Breakfast Bar & Stainless Steel Appliances. Features High Ceiling Family Room w/ a Fireplace. Formal Dining Room w/ Chair Rail & Accent Paint. Huge Backyard Great for Entertaining. Roof, A/C Duct & Furnace (2017). Community Pool, Tennis Court, Tree Covered Park with Playground, Trails with Exercise stations, Covered Picnic Area and Rentable Clubhouse. Move in Ready Sept. 1st
Research flood zones
Highlights
- 16818 Limeshade Lane
- $1,925
- Single-Family
- 1,553 Home Sq Ft
- Houston 77498
- 3 Beds
- 2 Full Baths
- 7,735 Lot Sq Ft
General Description
- Listing Price $1,925
- City Houston
- Zip Code 77498
- Subdivision Pheasant Creek Sec 1
- Listing Status Sold
- Baths 2 Full Bath(s)
- Stories 1
- Year Built 1980 / Appraisal District
- Lot Size 7,735 / Appraisal District
- MLS # 89901368 (HAR)
- Days on Market 38 days
- Total Days on Market 38 days
- List Price / Sq Ft $1.24
- Address 16818 Limeshade Lane
- State Texas
- County Harris
- Property Type Single-Family
- Bedrooms 3
- Garage 2
-
Style
Traditional
- Building Sq Ft 1,553
- Market Area Sugar Land West Area
- Key Map 567G
- Area 37
Taxes & Fees
- Tax ID5785010060140907
- Tax RateUnknown
- Taxes w/o Exemption/YrUnknown
- Maint FeeNo
Room/Lot Size
- Dining10x10
- Kitchen15x9
- 1st Bed15x13
- 2nd Bed9x9
- 3rd Bed11x9
Interior Features
- Fireplace1
-
Floors
Carpet,
Laminate,
Tile
-
Heating
Central Electric
-
Cooling
Central Electric
-
Connections
Electric Dryer Connections,
Washer Connections
-
Bedrooms
2 Bedrooms Down,
Primary Bed - 1st Floor
- DishwasherYes
- RangeYes
- DisposalYes
- MicrowaveYes
-
Oven
Electric Oven
-
Energy Feature
Ceiling Fans,
Digital Program Thermostat
-
Interior
High Ceiling
- LoftNo
Exterior Features
-
Water Sewer
Water District
-
Exterior
Subdivision Tennis Court
- Private PoolNo
- Area PoolYes
-
Lot Description
Cul-De-Sac,
Subdivision Lot
- New ConstructionNo
-
Front Door
East
- Listing Firm
Schools (FORTBE - 19 - Fort Bend)
| Name |
Grade |
Great School Ranking |
Performance Index |
Distinction Designations |
| Oyster Creek Elem |
Elementary |
8 of 10 |
4 of 4 |
0 of 7 |
| Garcia Middle (Fort Bend) |
Middle |
8 of 10 |
4 of 4 |
4 of 7 |
| Austin High (Fort Bend) |
High |
6 of 10 |
4 of 4 |
7 of 7 |
School information is generated by the most current available data we have. However, as school boundary maps can change, and schools can get too crowded (whereby students zoned to a school may not be able to attend in a given year if they are not registered in time), you need to independently verify and confirm enrollment and all related information directly with the school.