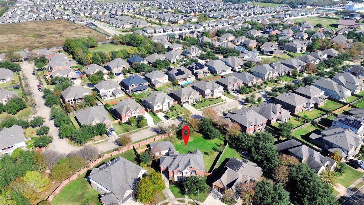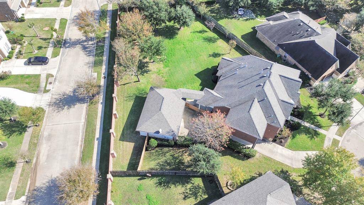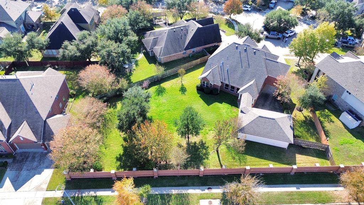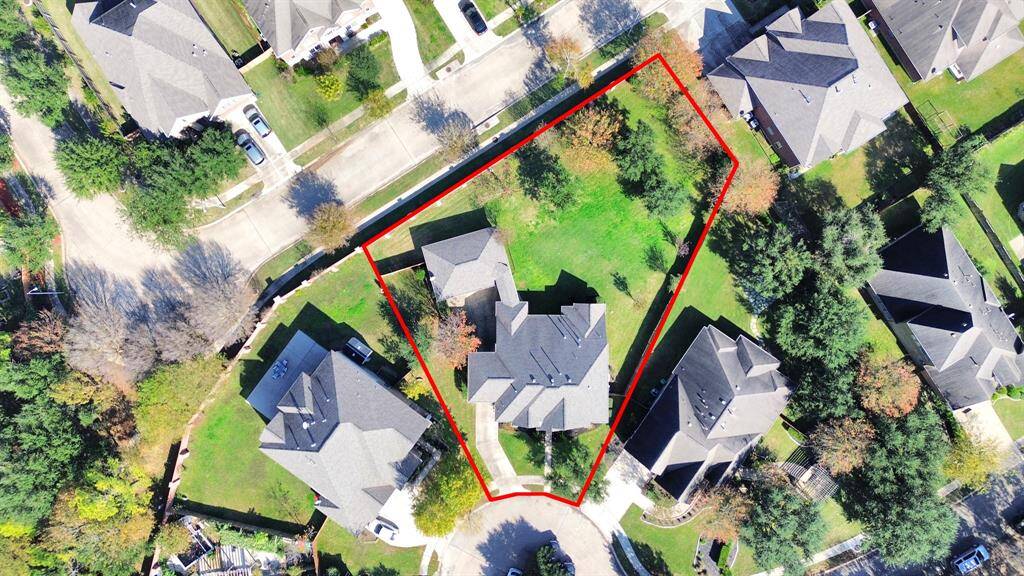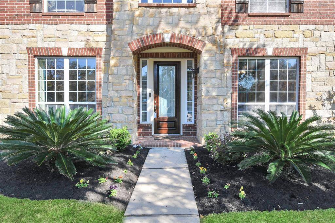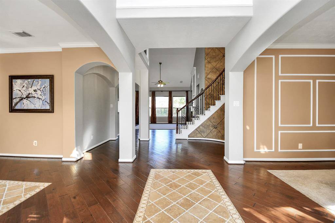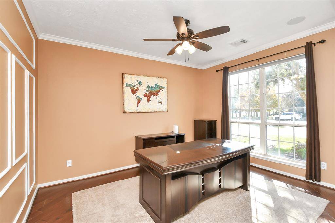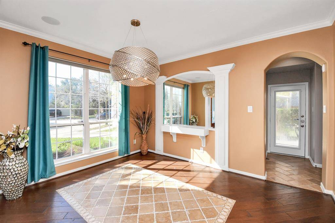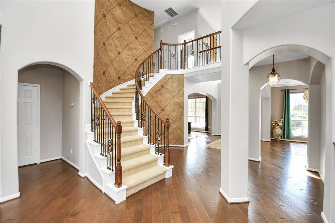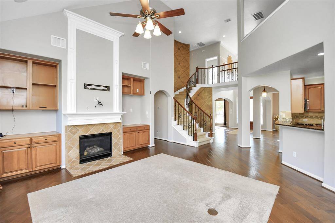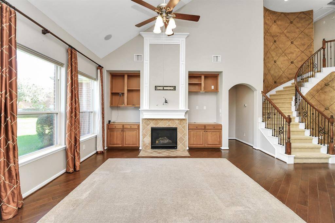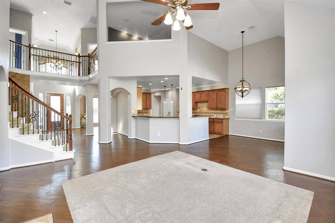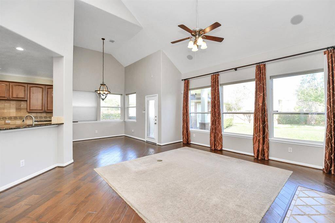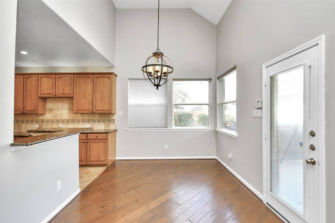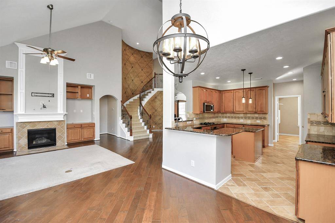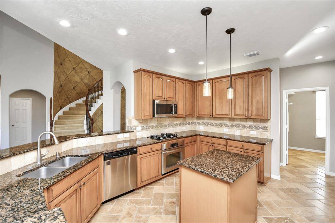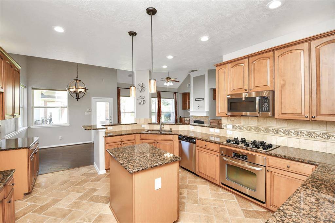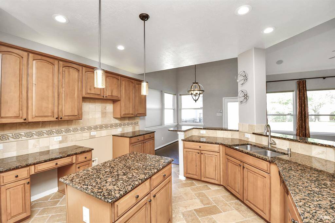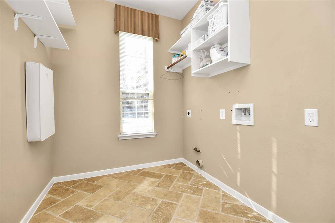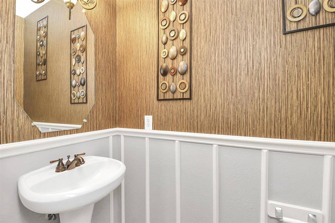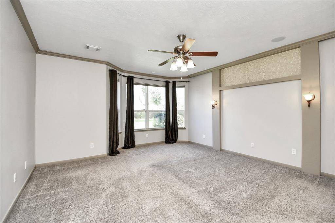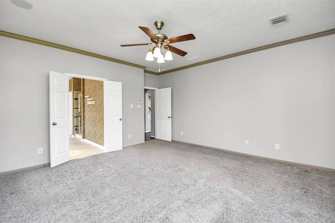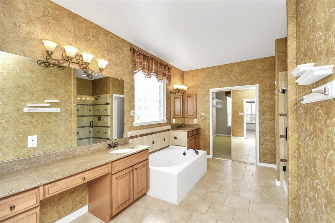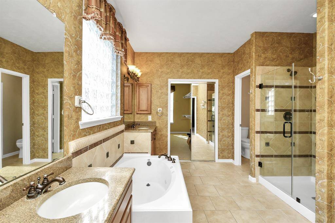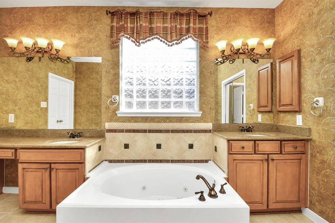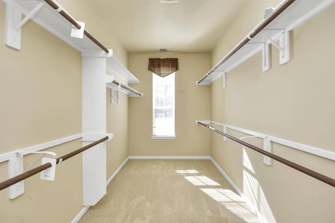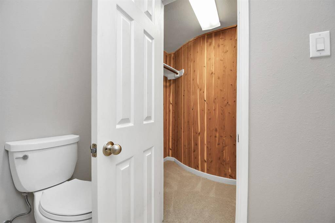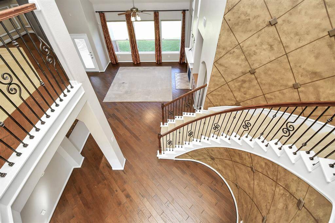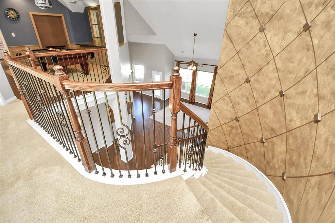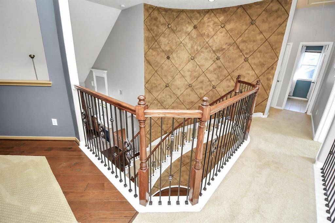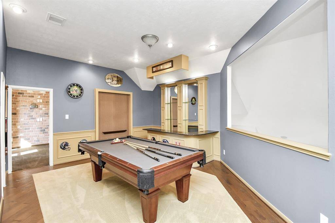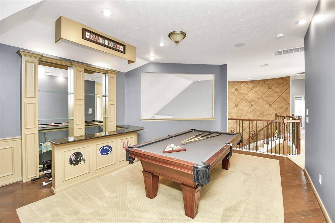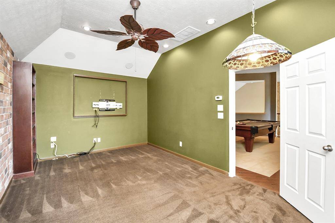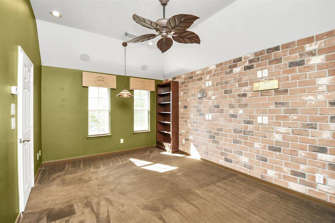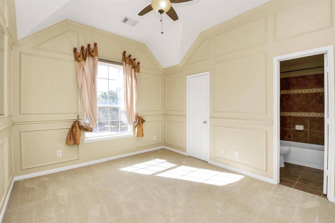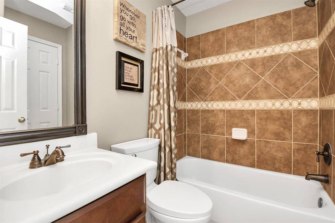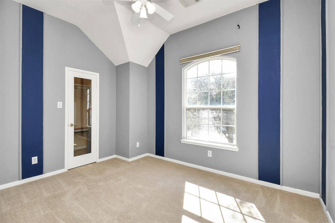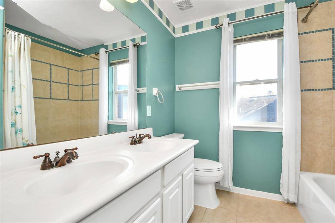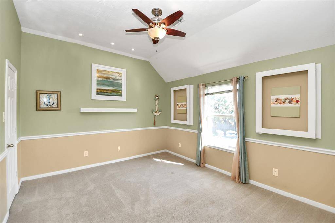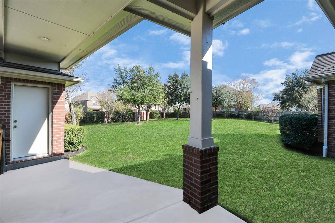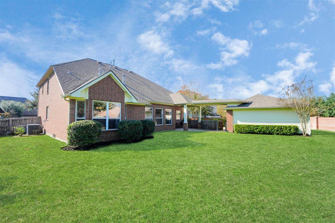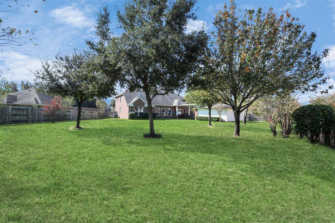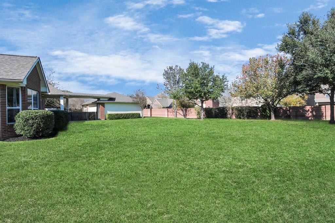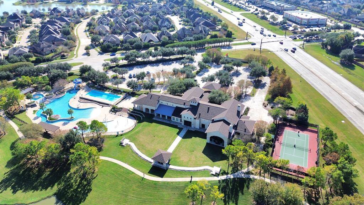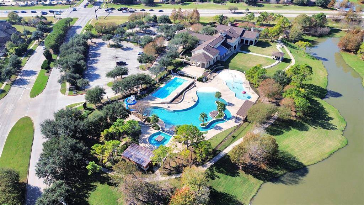17026 N. Aliana Road, Houston, Texas 77407
This Property is Off-Market
4 Beds
3 Full / 1 Half Baths
Single-Family
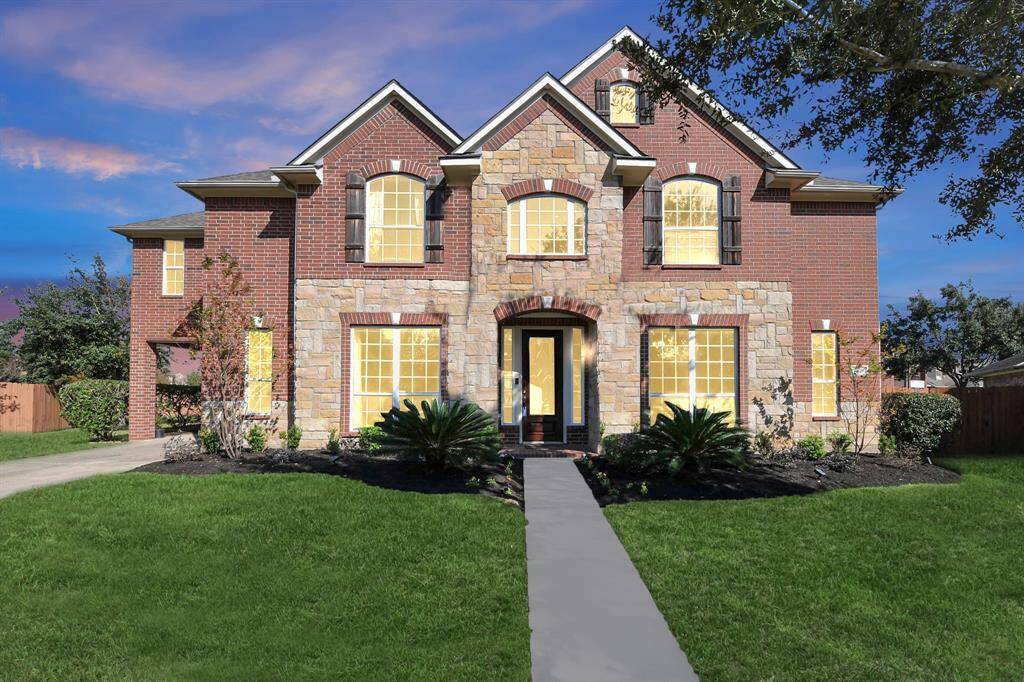

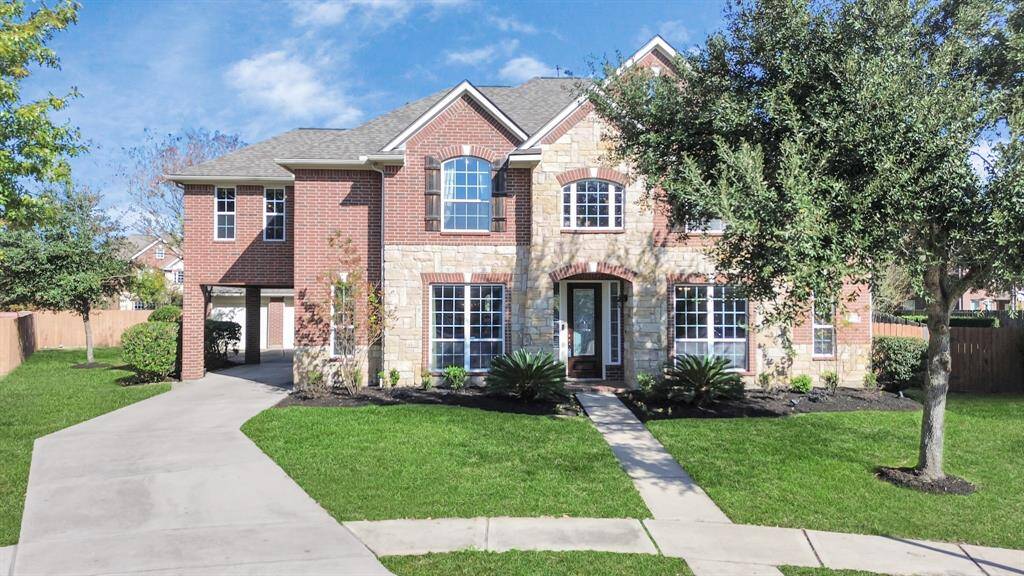
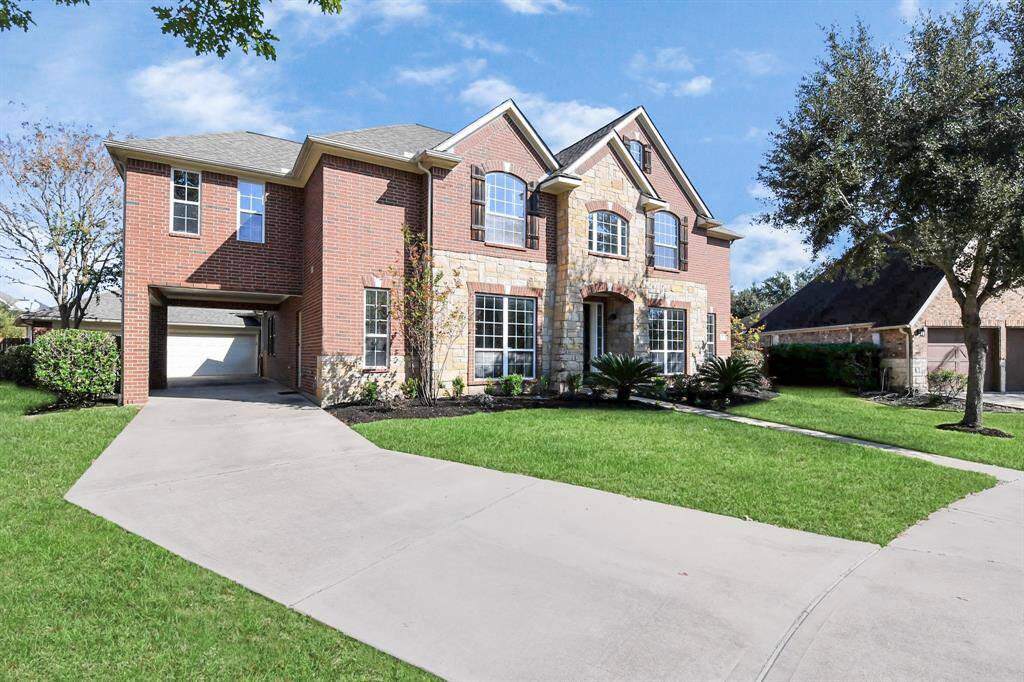
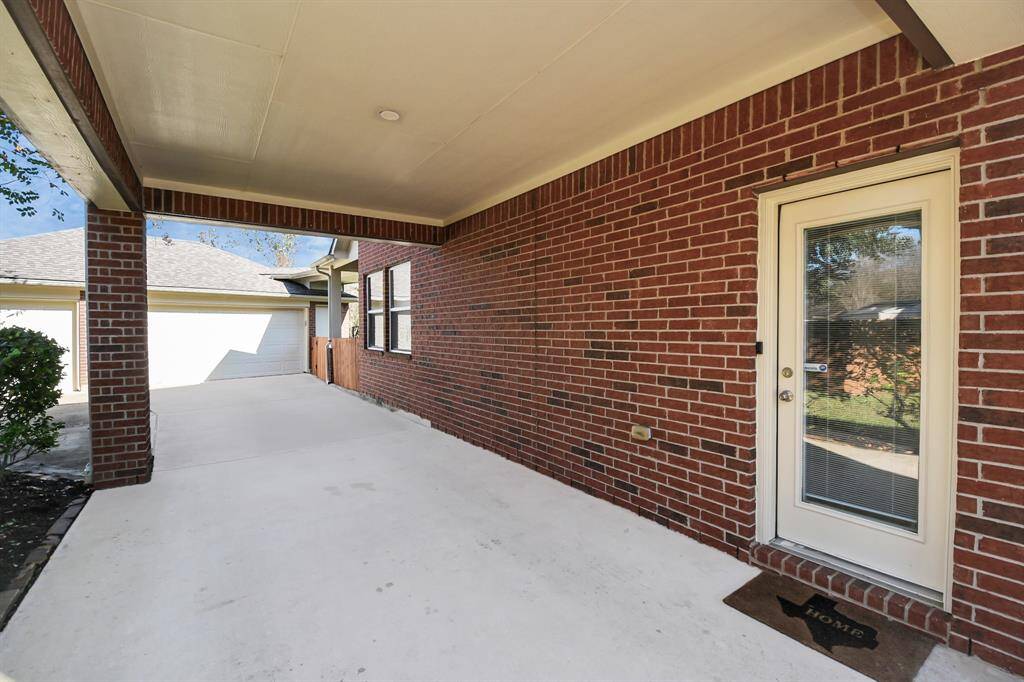
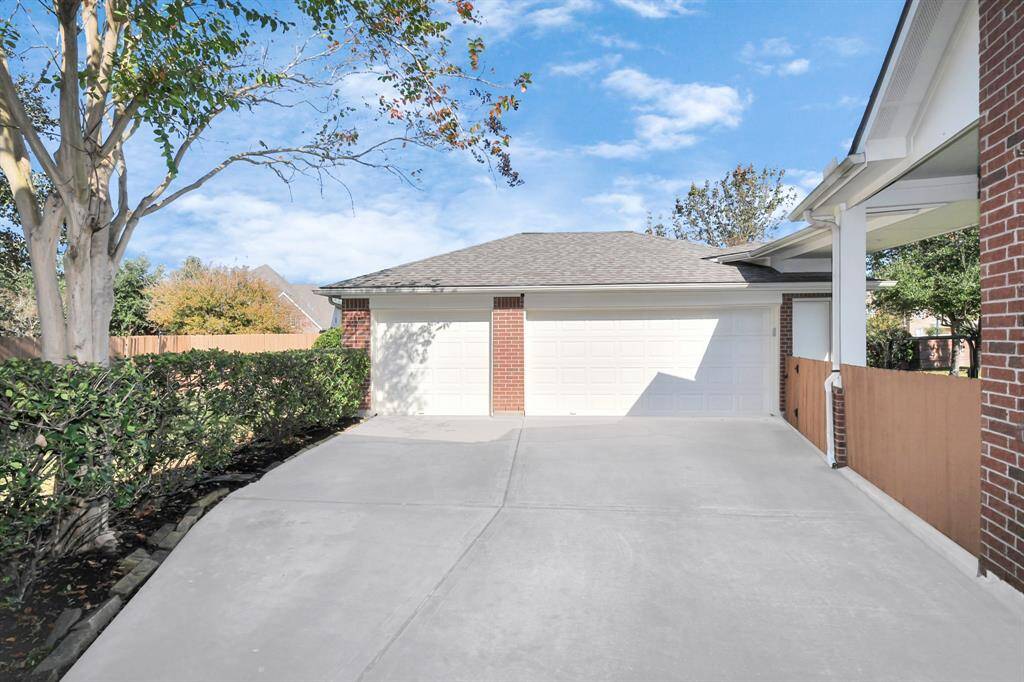
Get Custom List Of Similar Homes
About 17026 N. Aliana Road
Beautiful 2-story Meritage Homes in the highly acclaimed community of Aliana, situated on a rare cul-de-sac lot of over 18,000 sqft, within walking distance to the clubhouse, pool, and playground. This former model home features 4 beds, 3.5 baths, a porte-cochere, a 3-car wide garage, long driveway, an office/flex room, game room, and a media room. Upon entering, you're welcomed by rich wood floors and an elegant curved staircase. With high ceilings and an abundance of windows, this home bathes in natural light. The formal dining room easily accommodates big gatherings. The gourmet kitchen includes ample cabinets, granite countertops, and a chef's island. The owner's retreat boasts bay windows, his-and-hers vanity areas, an oversized closet, and additional storage under the stairs. Generously sized secondary bedrooms for extended family members. Move-in ready with Roof 2020, fresh paint, blinds, gutters, and a sprinkler system. Conveniently located near GP 99, HWY 90, and WP Tollway.
Highlights
17026 N. Aliana Road
$599,990
Single-Family
3,334 Home Sq Ft
Houston 77407
4 Beds
3 Full / 1 Half Baths
18,136 Lot Sq Ft
General Description
Taxes & Fees
Tax ID
1001020010100907
Tax Rate
2.5743%
Taxes w/o Exemption/Yr
$12,146 / 2023
Maint Fee
Yes / $1,300 Annually
Maintenance Includes
Clubhouse, Courtesy Patrol, Recreational Facilities
Room/Lot Size
Dining
21'2"x10'10"
Breakfast
13'10"x11'4"
1st Bed
15'2"x17'6"
2nd Bed
12'7"x9'11"
3rd Bed
13'6"x10'10"
4th Bed
13'3"x11'9""
Interior Features
Fireplace
1
Countertop
Granite
Heating
Central Gas, Zoned
Cooling
Central Electric, Zoned
Bedrooms
1 Bedroom Up, Primary Bed - 1st Floor
Dishwasher
Yes
Range
Yes
Disposal
Yes
Microwave
Yes
Oven
Electric Oven, Single Oven
Energy Feature
Attic Vents, Ceiling Fans, Digital Program Thermostat
Interior
Crown Molding, Fire/Smoke Alarm, Formal Entry/Foyer, High Ceiling, Window Coverings
Loft
Maybe
Exterior Features
Foundation
Slab
Roof
Composition
Exterior Type
Brick, Cement Board, Stone, Synthetic Stucco, Wood
Water Sewer
Water District
Exterior
Back Yard, Back Yard Fenced, Covered Patio/Deck, Side Yard, Sprinkler System, Subdivision Tennis Court
Private Pool
No
Area Pool
Yes
Lot Description
Cul-De-Sac
New Construction
No
Front Door
Southwest
Listing Firm
Schools (FORTBE - 19 - Fort Bend)
| Name | Grade | Great School Ranking |
|---|---|---|
| New El #46 | Elementary | None of 10 |
| Garcia Middle (Fort Bend) | Middle | 9 of 10 |
| Travis High (Fort Bend) | High | 7 of 10 |
School information is generated by the most current available data we have. However, as school boundary maps can change, and schools can get too crowded (whereby students zoned to a school may not be able to attend in a given year if they are not registered in time), you need to independently verify and confirm enrollment and all related information directly with the school.

