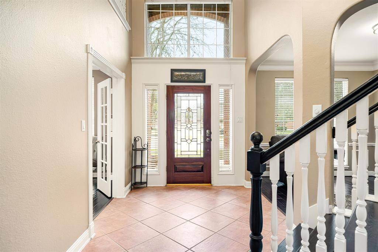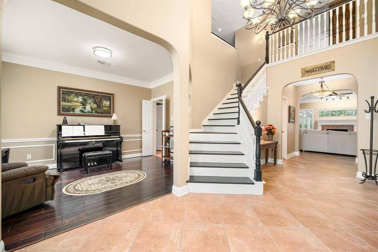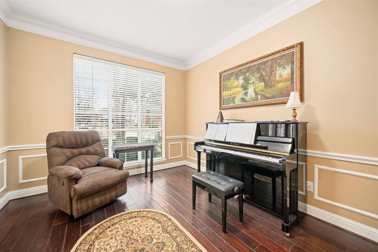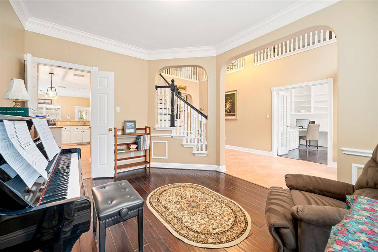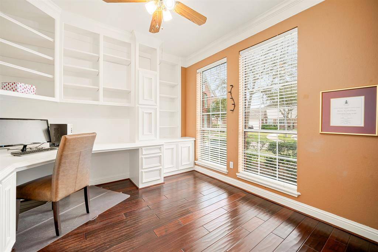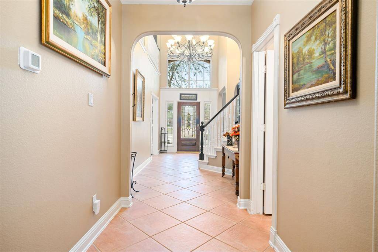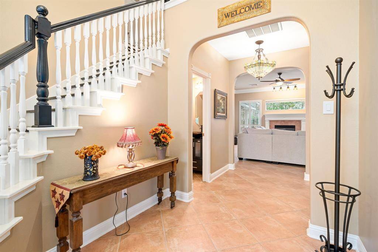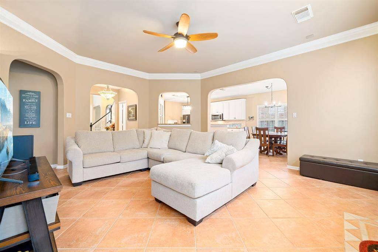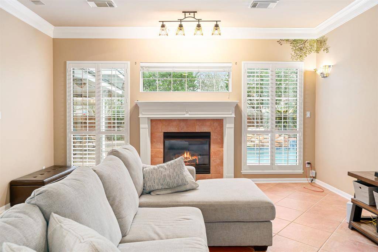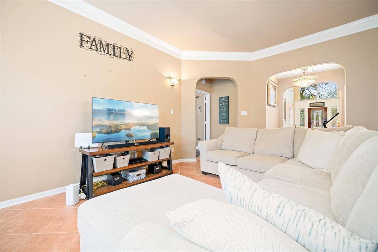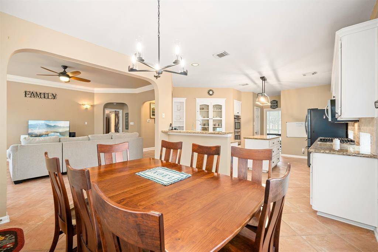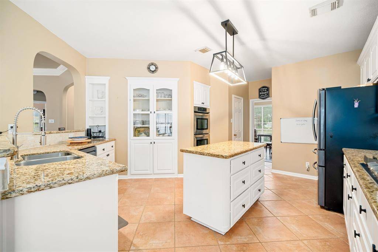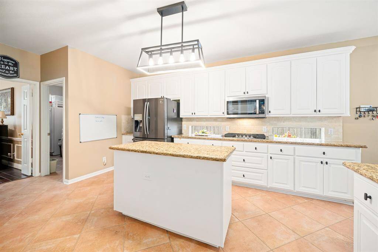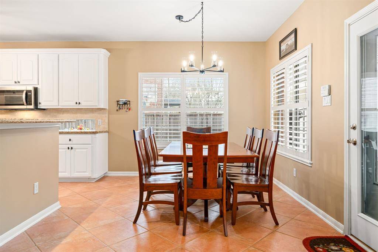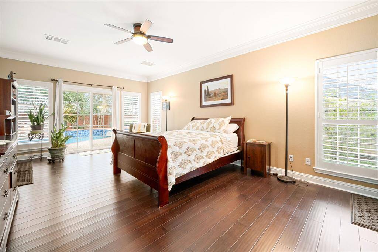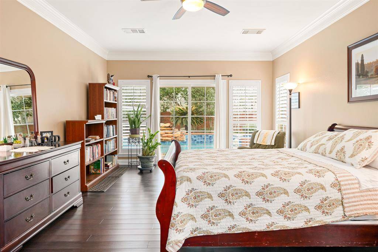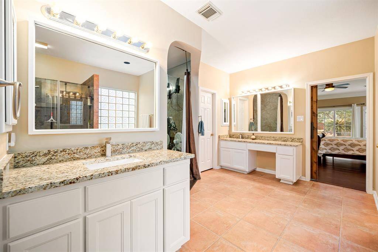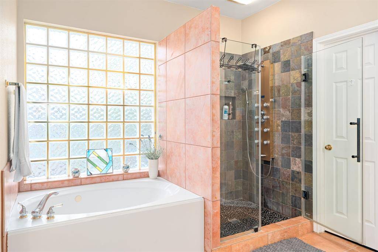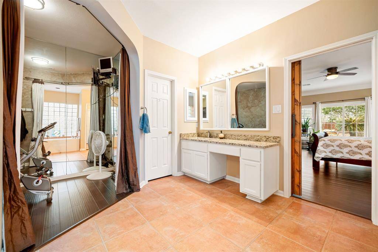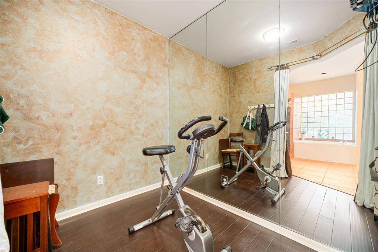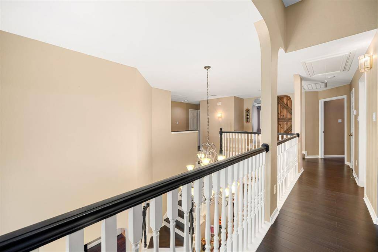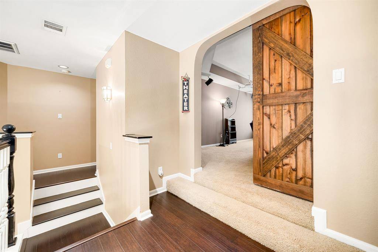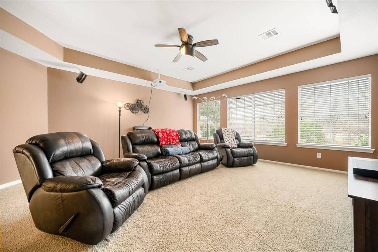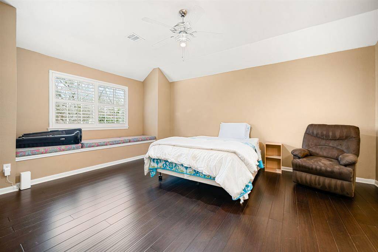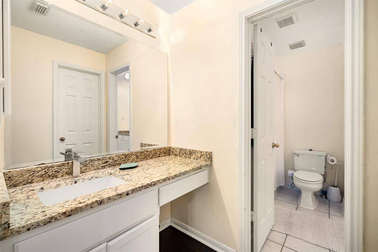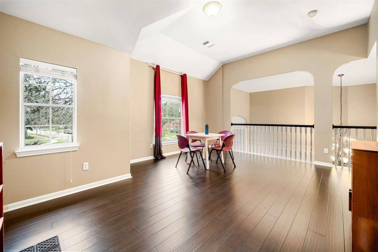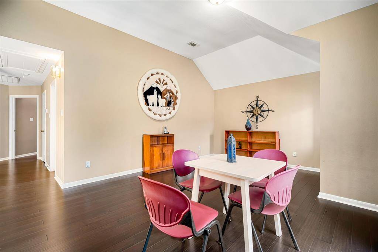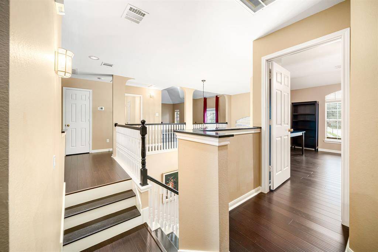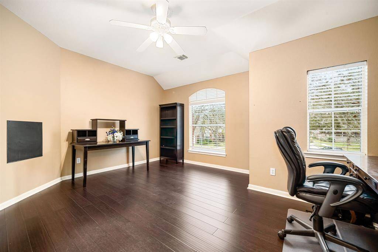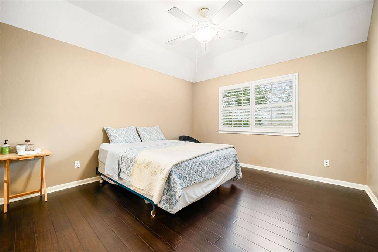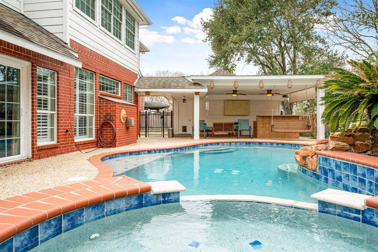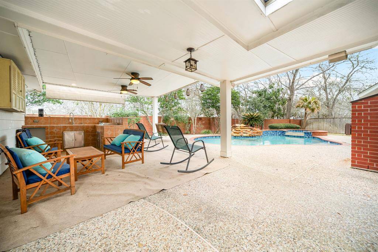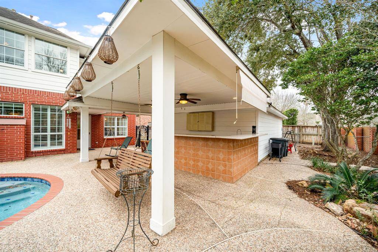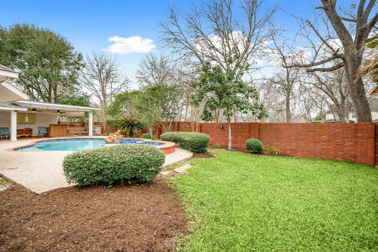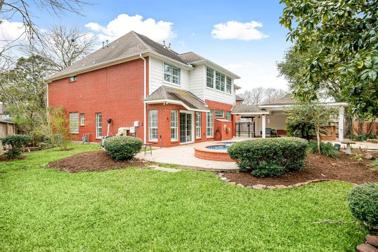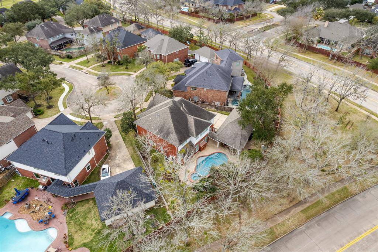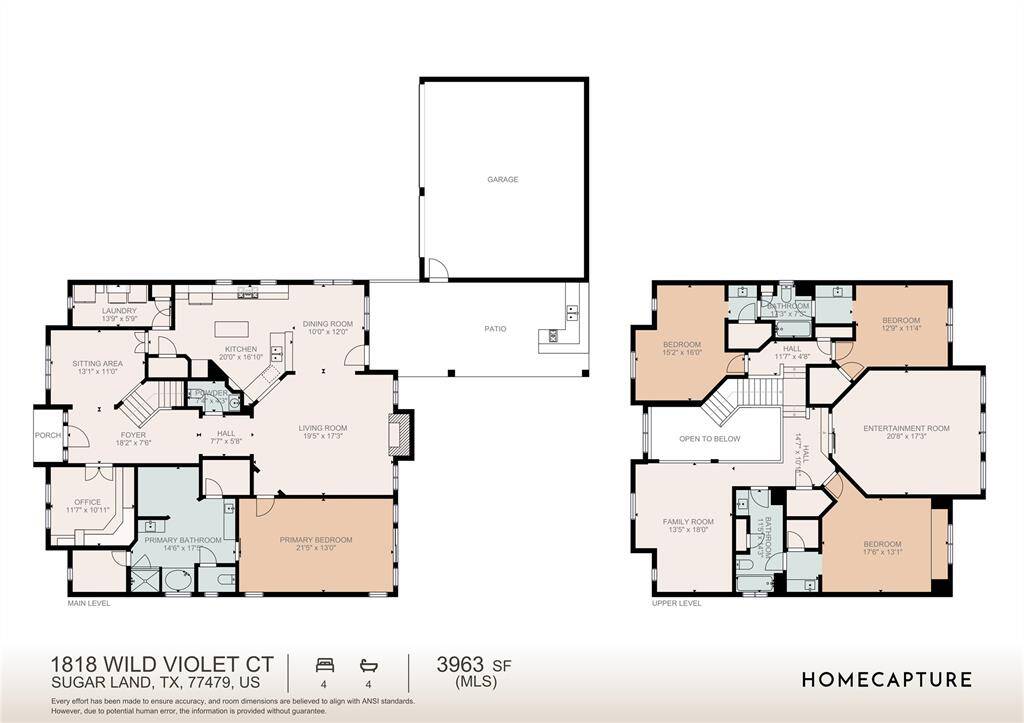1818 Wild Violet Court, Houston, Texas 77479
This Property is Off-Market
4 Beds
3 Full / 1 Half Baths
Single-Family
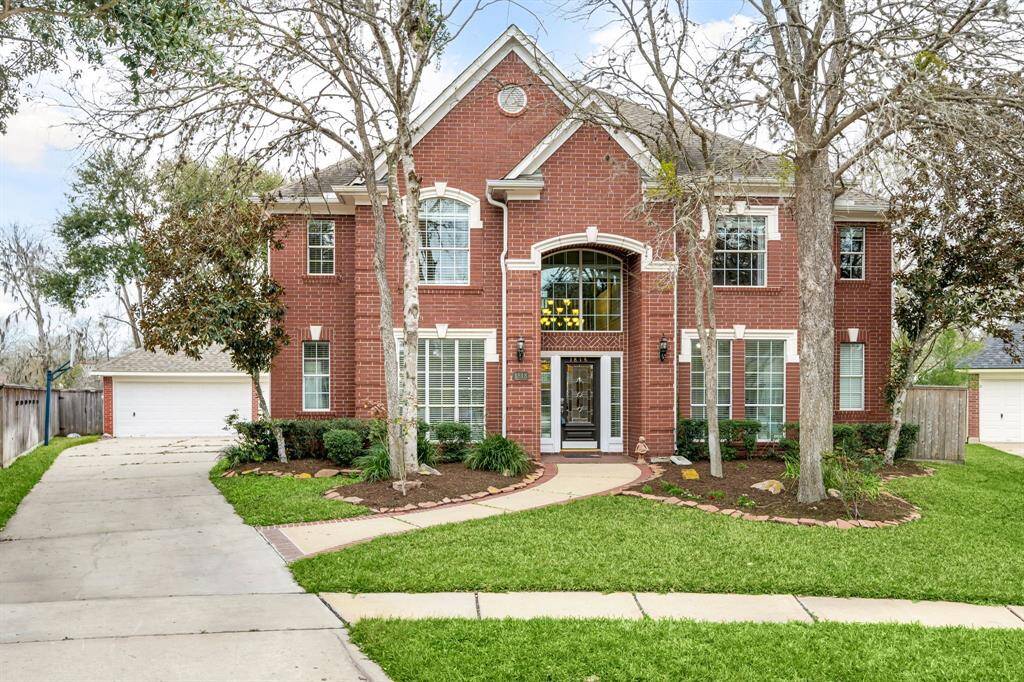


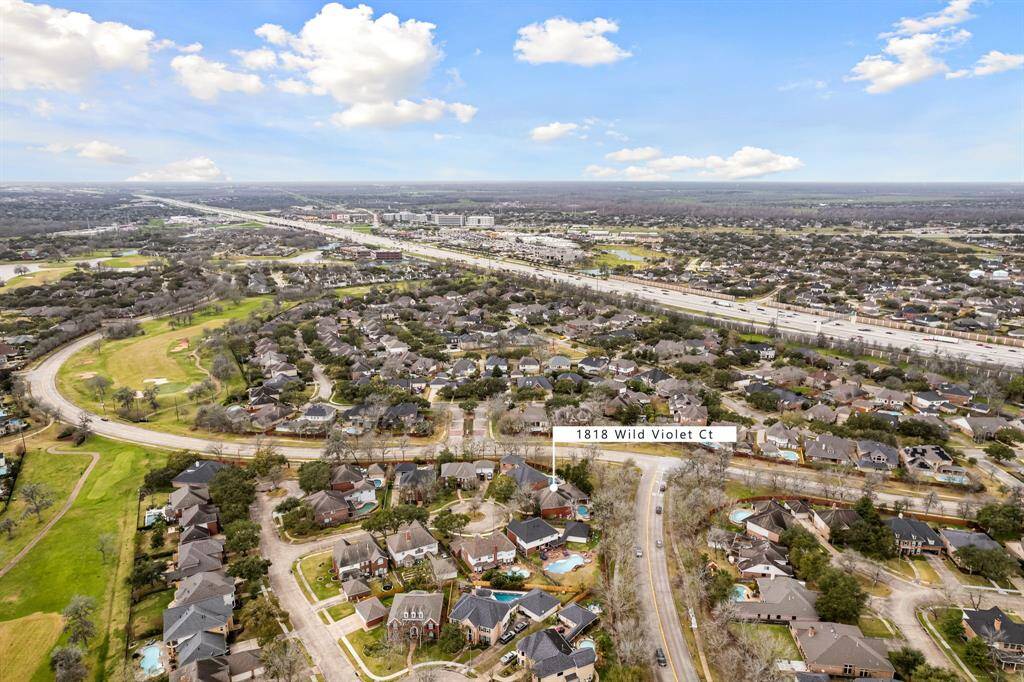
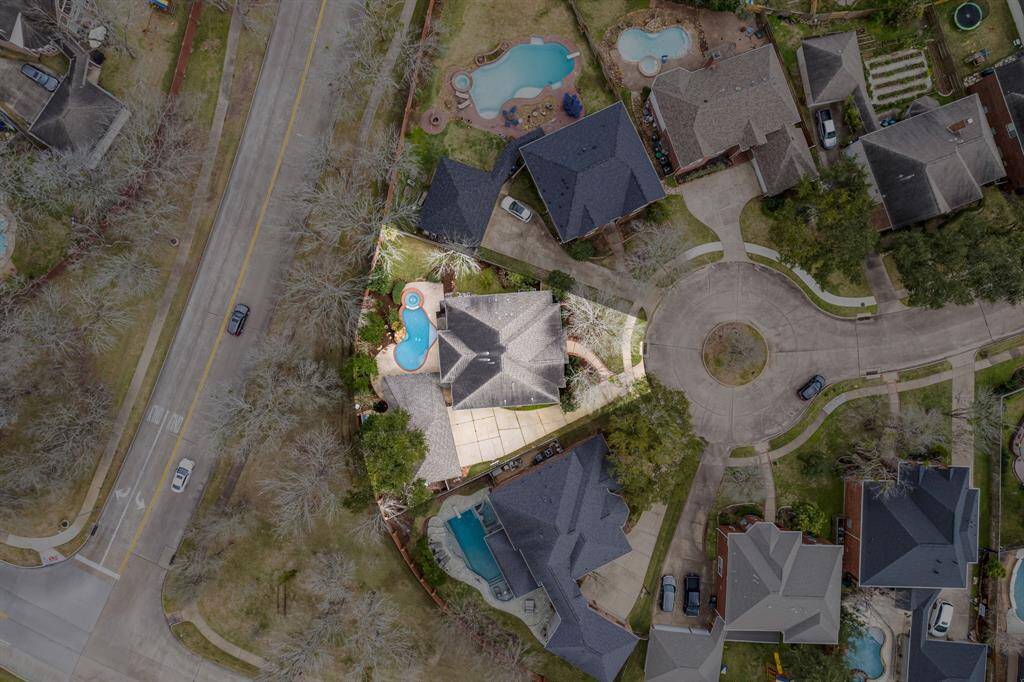
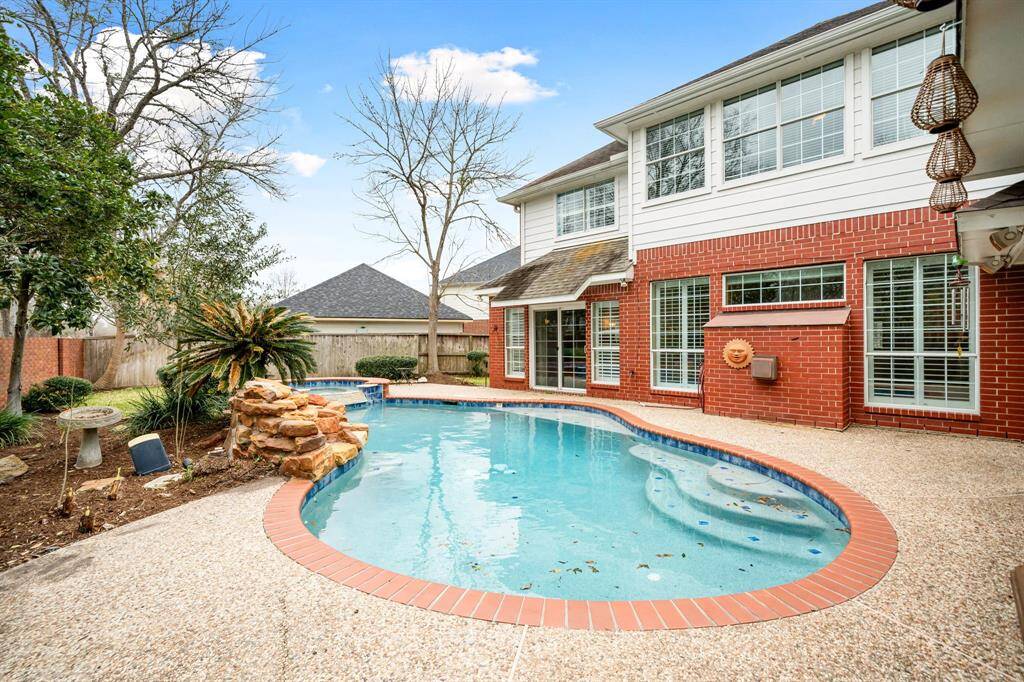
Get Custom List Of Similar Homes
About 1818 Wild Violet Court
Nestled within the highly desirable golf-course community of Greatwood, you will find this immaculately maintained home set on a cul-de-sac lot, large backyard plus an elegant swimming pool with water features and hot tub. This home features a formal dining room, dedicated home office, spacious family room and a gourmet kitchen with large island and double ovens. First floor primary suite with sitting area, his/her walk-in closets and French doors that lead to the back patio. Upstairs you will find 3 generous-sized bedrooms, a gameroom and media room. Beautiful hardwood floors and tile throughout, plantation shutters on both levels of the home. Escape to your personal outdoor retreat with covered patio, sparkling pool/spa, outdoor kitchen and lush landscaping. Pool resurfaced in '21, tankless water heater installed '22, One AC unit revamped in '23. Oversized 3 car garage. All this coupled with amenities that include lakes, parks, and trails will make this a place you want to call home.
Highlights
1818 Wild Violet Court
$625,000
Single-Family
3,963 Home Sq Ft
Houston 77479
4 Beds
3 Full / 1 Half Baths
10,364 Lot Sq Ft
General Description
Taxes & Fees
Tax ID
2990020010350901
Tax Rate
2.2835%
Taxes w/o Exemption/Yr
$10,474 / 2023
Maint Fee
Yes / $1,005 Annually
Room/Lot Size
Living
17 x 14
Dining
13 x 10
1st Bed
17 x 14
2nd Bed
13 x 12
3rd Bed
16 x 13
4th Bed
17 x 14
Interior Features
Fireplace
1
Floors
Carpet, Engineered Wood, Tile
Countertop
Granite
Heating
Central Gas
Cooling
Central Electric
Connections
Electric Dryer Connections, Gas Dryer Connections, Washer Connections
Bedrooms
1 Bedroom Up, Primary Bed - 1st Floor
Dishwasher
Yes
Range
Yes
Disposal
Yes
Microwave
Yes
Oven
Double Oven, Electric Oven
Energy Feature
Attic Vents, Ceiling Fans, Digital Program Thermostat, HVAC>13 SEER, Tankless/On-Demand H2O Heater
Interior
Alarm System - Owned, Crown Molding, Dry Bar, Fire/Smoke Alarm, Formal Entry/Foyer, High Ceiling, Prewired for Alarm System, Window Coverings, Wired for Sound
Loft
Maybe
Exterior Features
Foundation
Slab
Roof
Composition
Exterior Type
Brick, Cement Board, Wood
Water Sewer
Water District
Exterior
Back Yard Fenced, Covered Patio/Deck, Outdoor Kitchen, Spa/Hot Tub, Sprinkler System, Subdivision Tennis Court
Private Pool
Yes
Area Pool
Yes
Lot Description
Cul-De-Sac, In Golf Course Community, Subdivision Lot
New Construction
No
Front Door
South
Listing Firm
Schools (LAMARC - 33 - Lamar Consolidated)
| Name | Grade | Great School Ranking |
|---|---|---|
| Campbell Elem (Lamar) | Elementary | 9 of 10 |
| Reading Jr High | Middle | 9 of 10 |
| George Ranch High | High | 7 of 10 |
School information is generated by the most current available data we have. However, as school boundary maps can change, and schools can get too crowded (whereby students zoned to a school may not be able to attend in a given year if they are not registered in time), you need to independently verify and confirm enrollment and all related information directly with the school.

