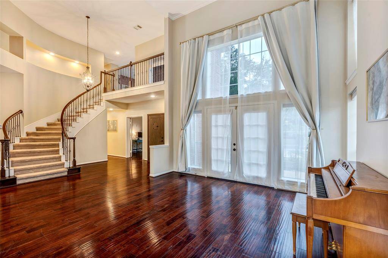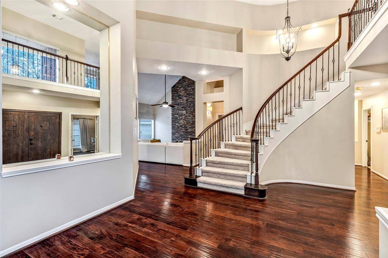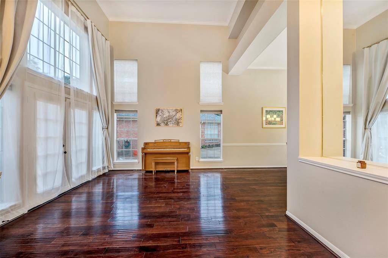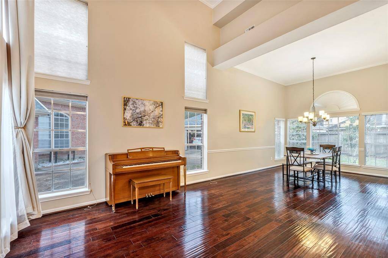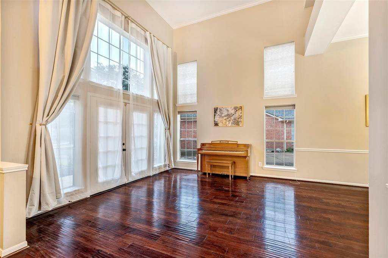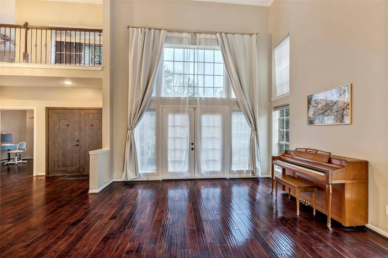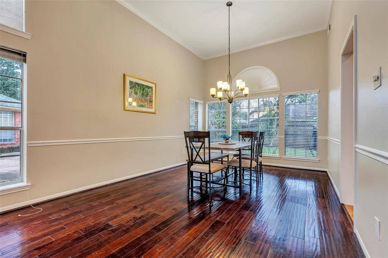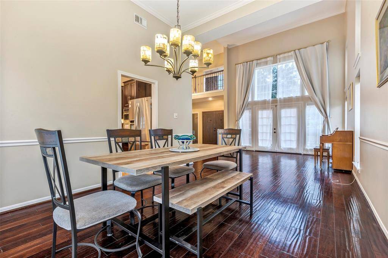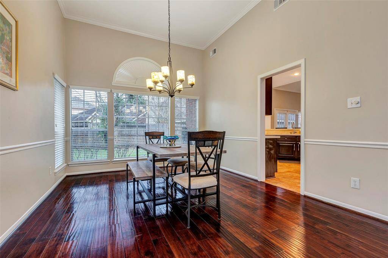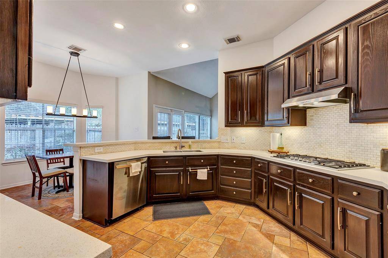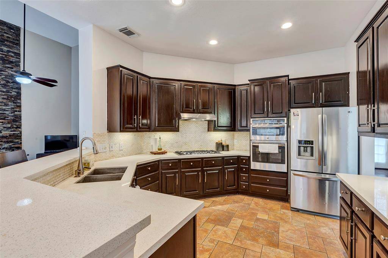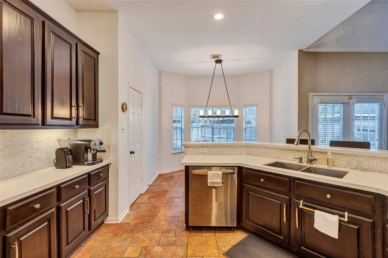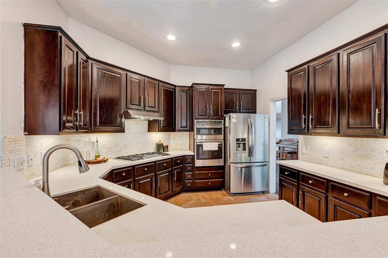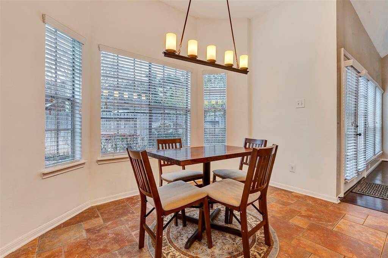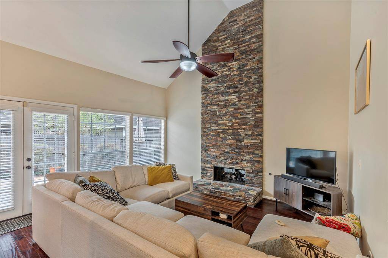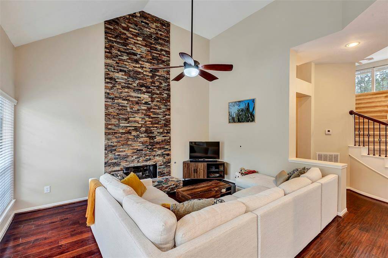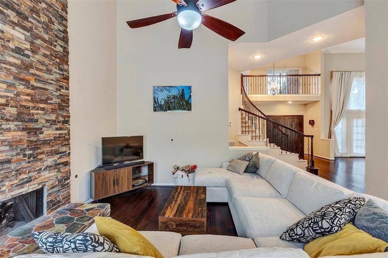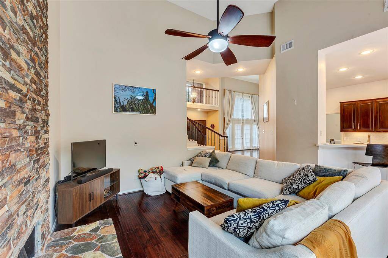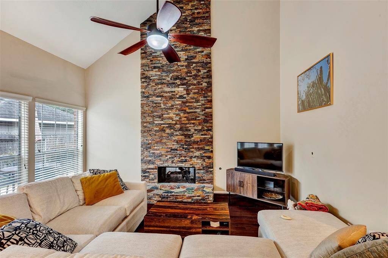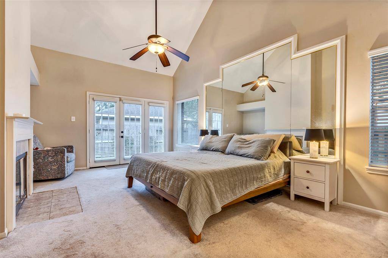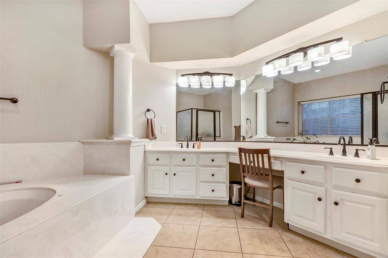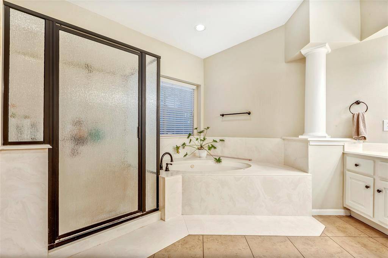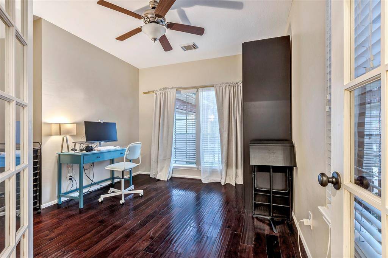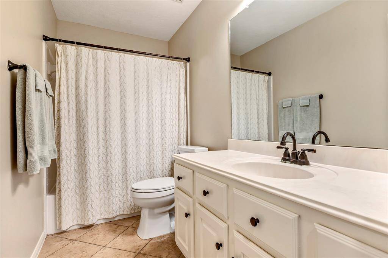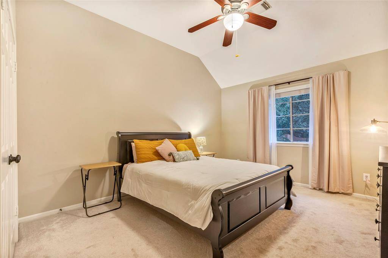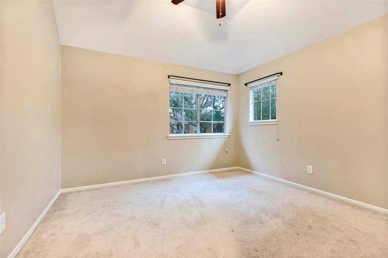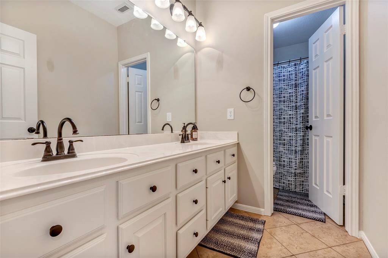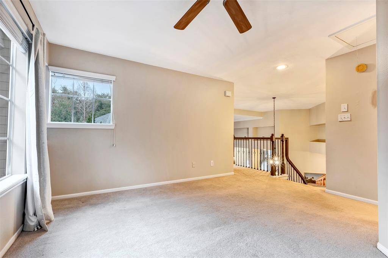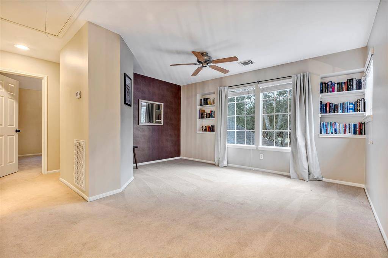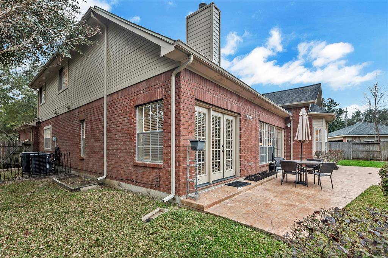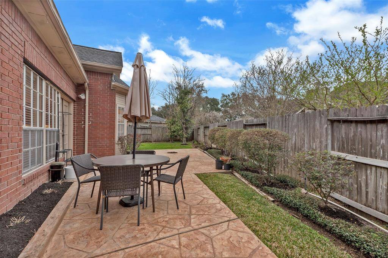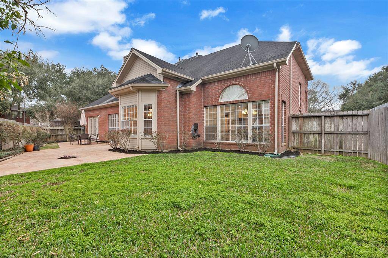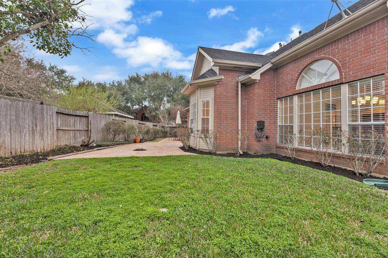211 Whisper Ridge Place, Houston, Texas 77479
This Property is Off-Market
4 Beds
3 Full Baths
Single-Family
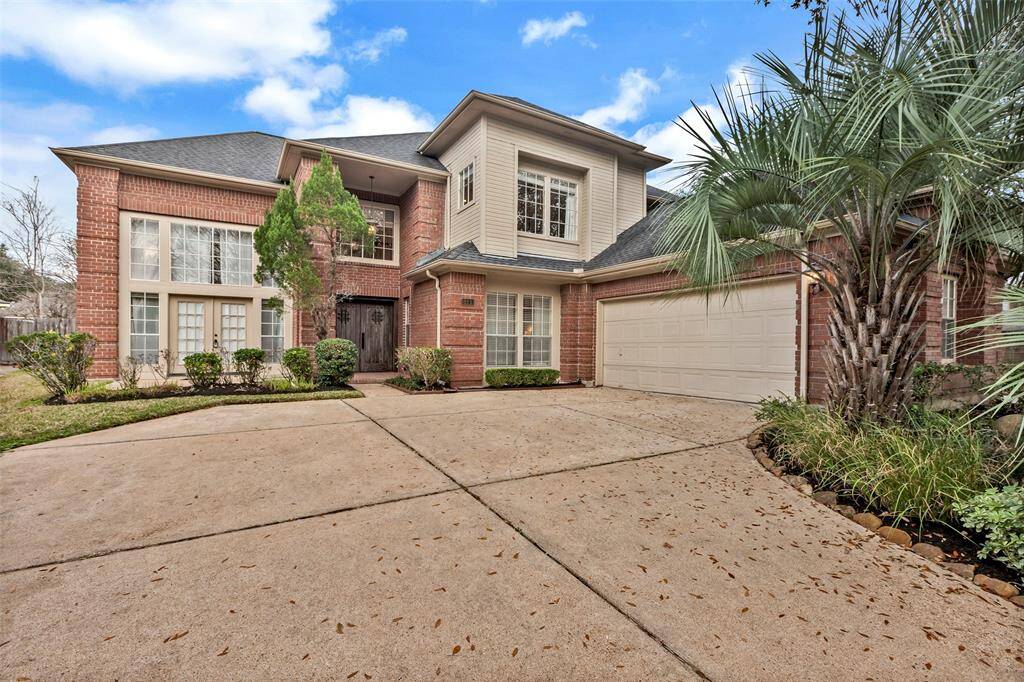

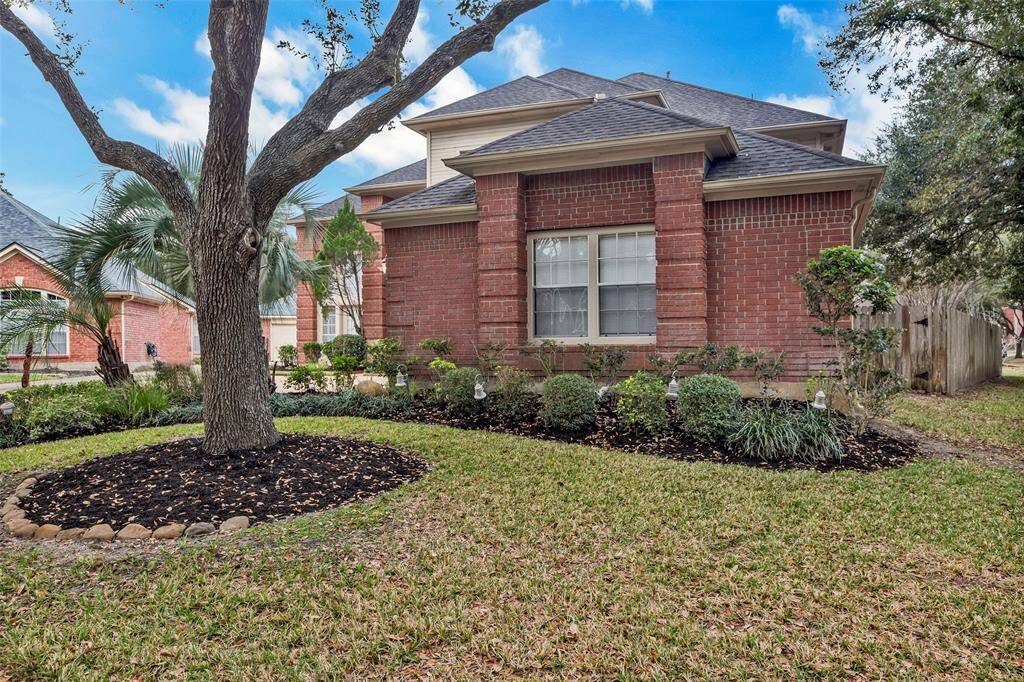
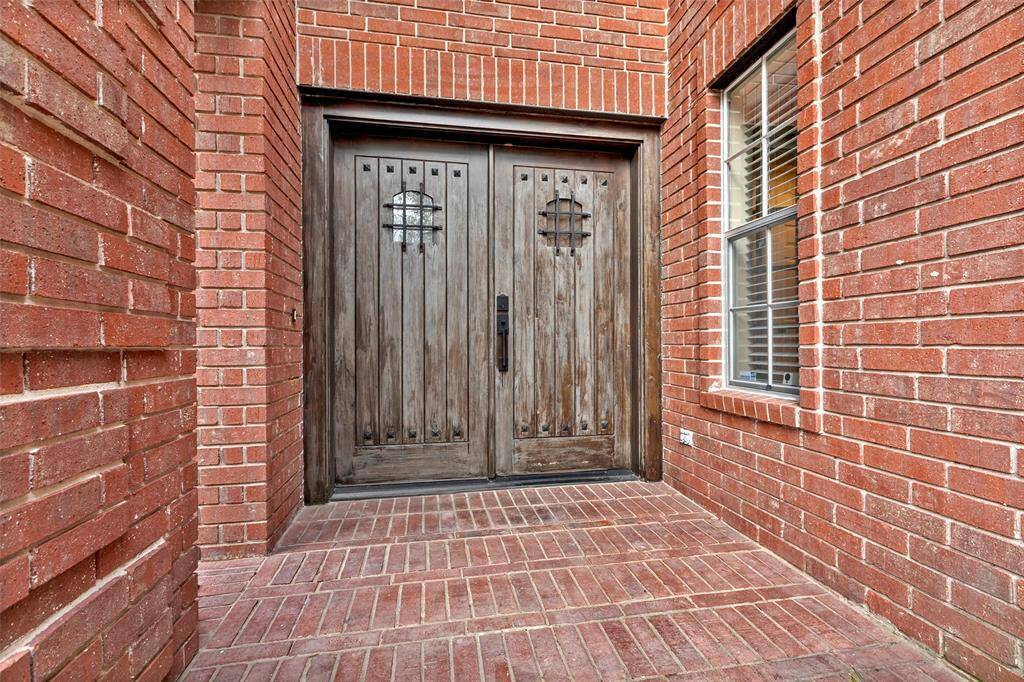
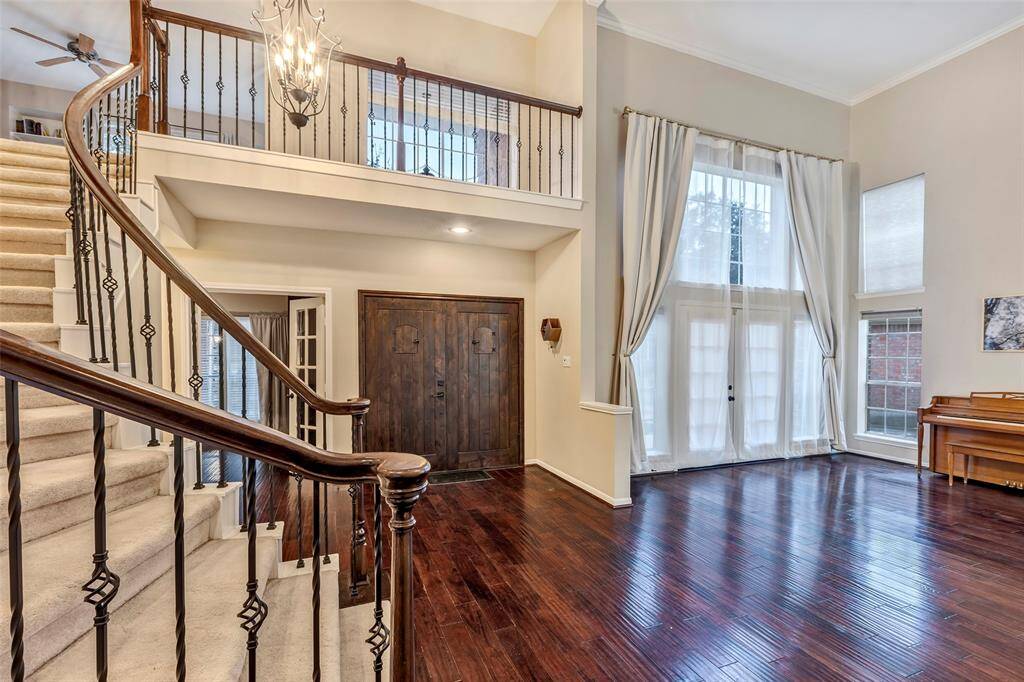
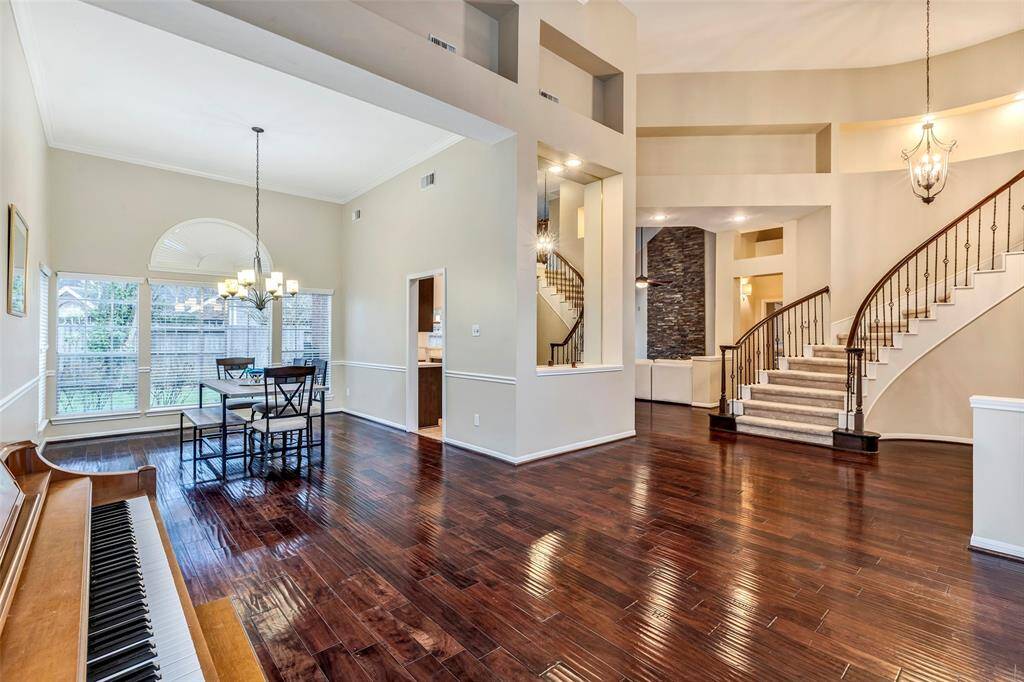
Get Custom List Of Similar Homes
About 211 Whisper Ridge Place
Bright and spacious home in desirable New Territory neighborhood. Updated, gleaming engineered wood floors on the first level. High ceilings and large windows. Updated kitchen with quartz countertops, 5-burner stove and plenty of cabinets and work surfaces. Primary bedroom has sitting area and fireplace and his and her closets. Primary bath comes with double sinks, jetted tub and separate shower. Flex room downstairs has a full bathroom nearby and can be used as a nursery, child's bedroom, or a study. Upstairs are 2 additional bedrooms with a full bath with double sinks and a game room. Two car garage has extra space for a workshop. Zoned to the highly rated Fort Bend Schools. This family-friendly community features a Club house with gym, basketball, soccer, baseball fields, lakes, walking trails, dog park, pools and tennis courts. Minutes from Sugar Land Town Center, entertainment, shopping and restaurants. Very easy access to Highway 59, Alt. 90, Highway 6 and Grand Parkway.
Highlights
211 Whisper Ridge Place
$490,000
Single-Family
2,968 Home Sq Ft
Houston 77479
4 Beds
3 Full Baths
8,822 Lot Sq Ft
General Description
Taxes & Fees
Tax ID
8032010020370907
Tax Rate
Unknown
Taxes w/o Exemption/Yr
Unknown
Maint Fee
Yes / $1,220 Annually
Maintenance Includes
Clubhouse, Courtesy Patrol, Grounds, Recreational Facilities
Room/Lot Size
Living
15 x 16
Dining
15 x 12
1st Bed
18x14
2nd Bed
15x11
3rd Bed
12 x 12
4th Bed
12x12
Interior Features
Fireplace
2
Floors
Carpet, Engineered Wood, Tile
Countertop
quartz
Heating
Central Gas, Zoned
Cooling
Central Electric, Zoned
Connections
Electric Dryer Connections, Gas Dryer Connections, Washer Connections
Bedrooms
1 Bedroom Up, 2 Bedrooms Down, Primary Bed - 1st Floor
Dishwasher
Yes
Range
Yes
Disposal
Yes
Microwave
Yes
Oven
Electric Oven, Single Oven
Energy Feature
Attic Vents, Ceiling Fans
Interior
Crown Molding, Fire/Smoke Alarm, Formal Entry/Foyer, High Ceiling, Prewired for Alarm System, Window Coverings
Loft
Maybe
Exterior Features
Foundation
Slab
Roof
Composition
Exterior Type
Brick, Wood
Water Sewer
Public Sewer, Public Water
Exterior
Fully Fenced, Patio/Deck, Sprinkler System
Private Pool
No
Area Pool
Maybe
Lot Description
Cul-De-Sac, Subdivision Lot
New Construction
No
Listing Firm
Schools (FORTBE - 19 - Fort Bend)
| Name | Grade | Great School Ranking |
|---|---|---|
| Walker Station Elem | Elementary | 9 of 10 |
| Sartartia Middle | Middle | 9 of 10 |
| Austin High (Fort Bend) | High | 6 of 10 |
School information is generated by the most current available data we have. However, as school boundary maps can change, and schools can get too crowded (whereby students zoned to a school may not be able to attend in a given year if they are not registered in time), you need to independently verify and confirm enrollment and all related information directly with the school.

