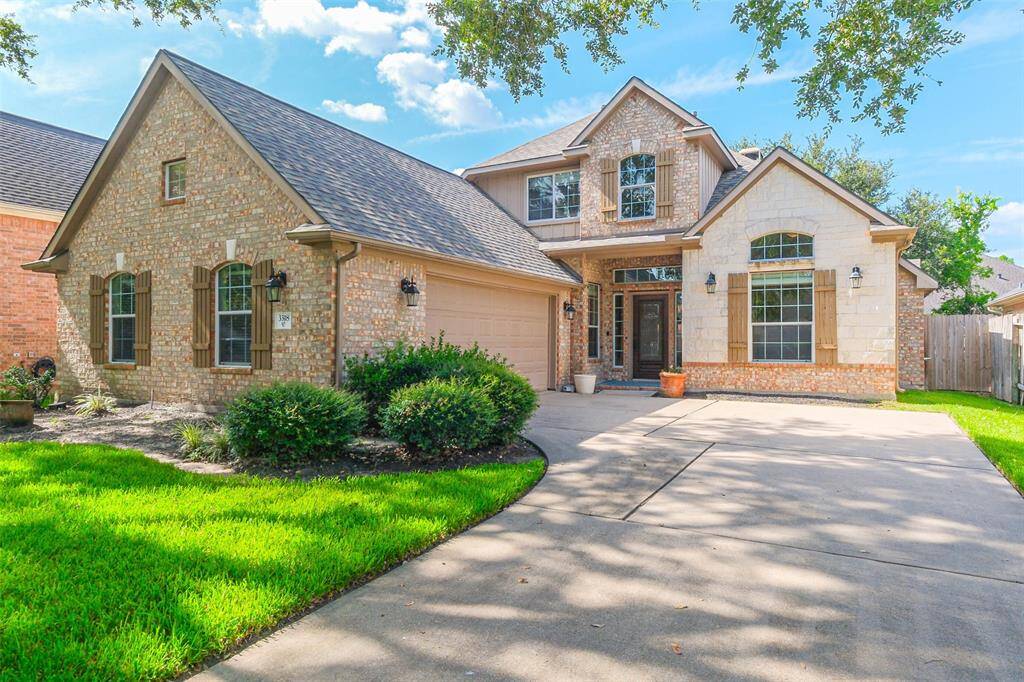
Welcome Home to beautiful 3381 Long Briar Lane nestled into a quiet cul de sac in sought after Orchard Lakes Estates.
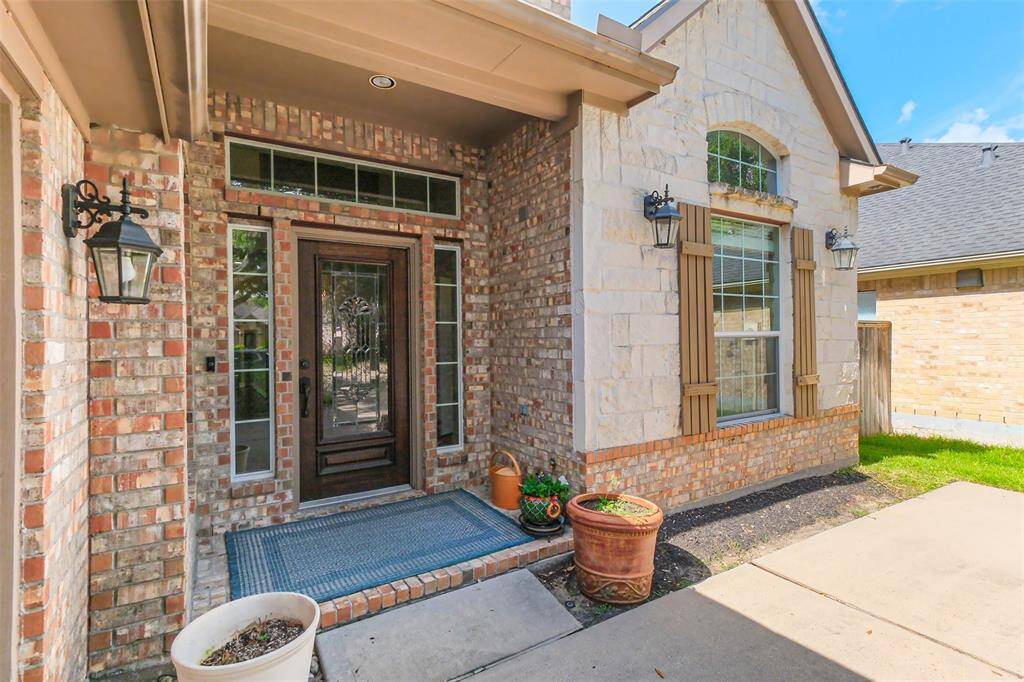
Stunning mahogany front door with leaded glass welcomes your guests.
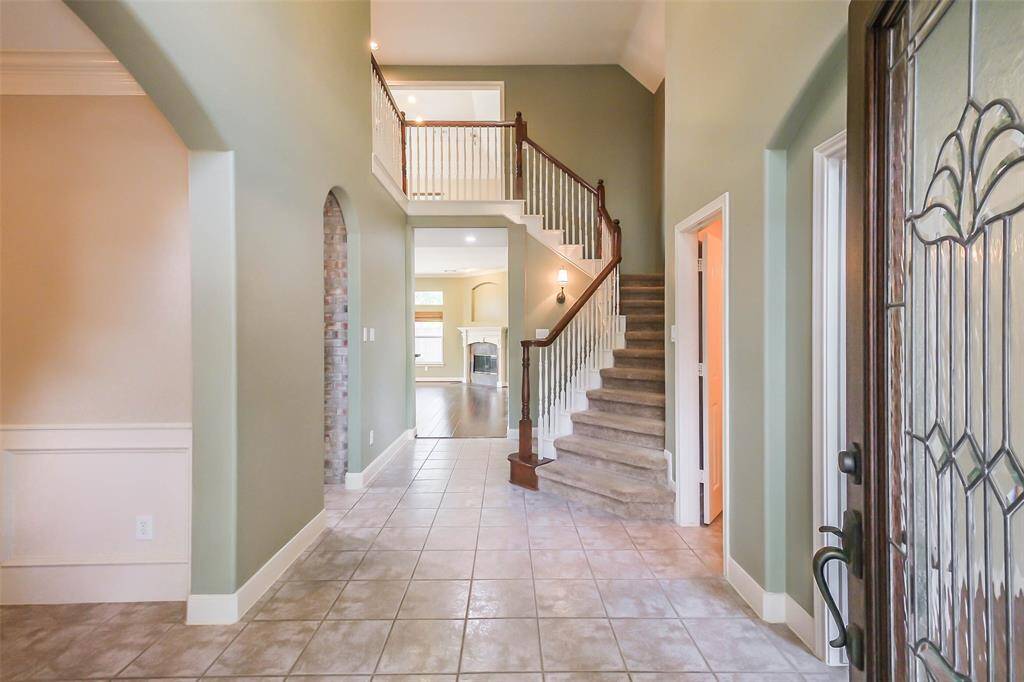
Step into the bright two story foyer with staircase leading to the second floor.
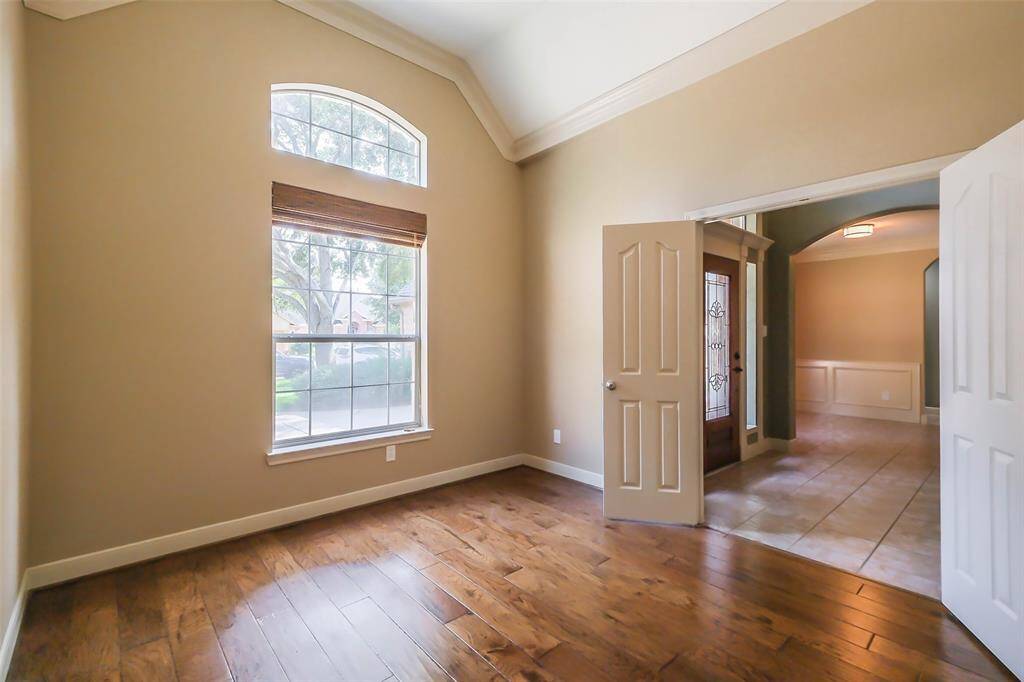
The handsome study, with double doors for privacy, is located to the right as you enter.
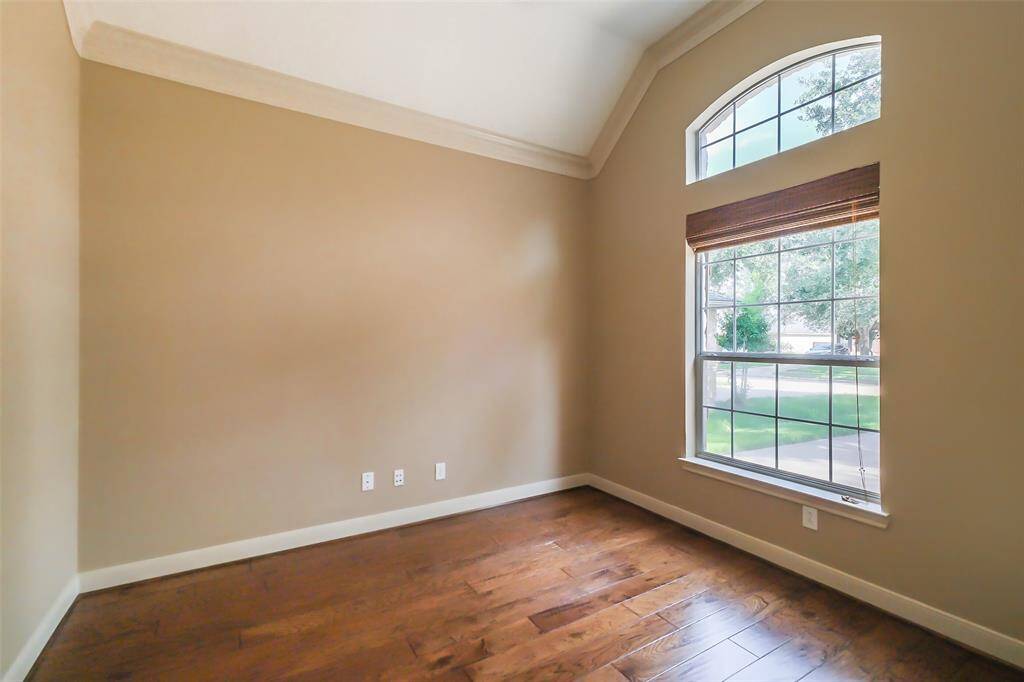
Gleaming hardwoods, vaulted ceilng, crown molding and large picture window make for a flexible space - a delightful home office, crafting room or to accomodate overnight guests. You decide!
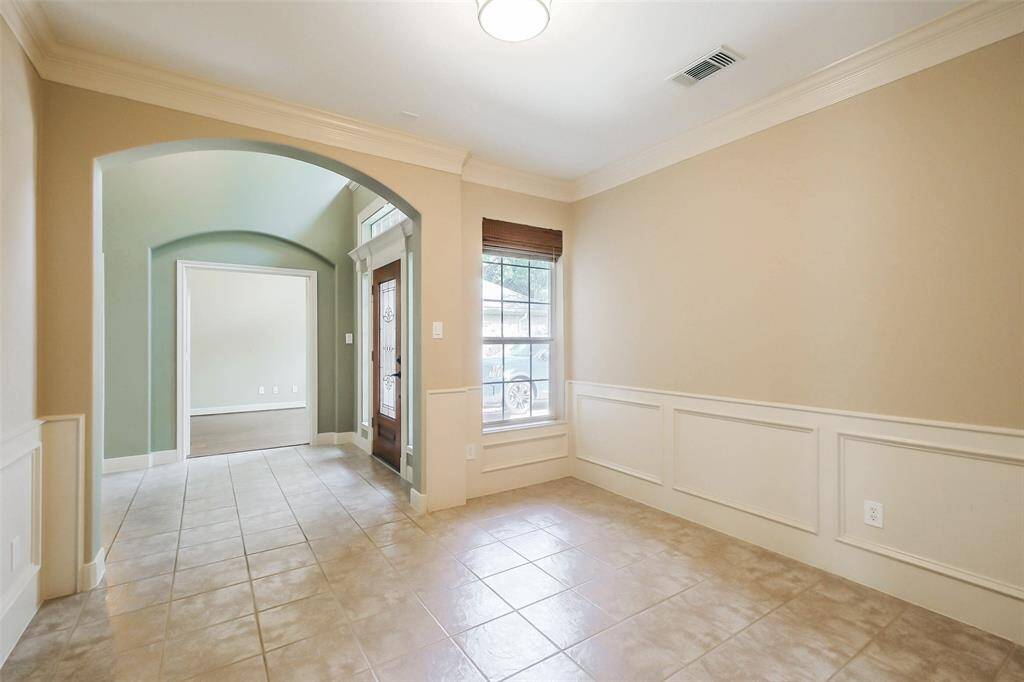
The neutral tile from the entrway flows into the formal dining room, located to the left of the entryway through a graceful arch.
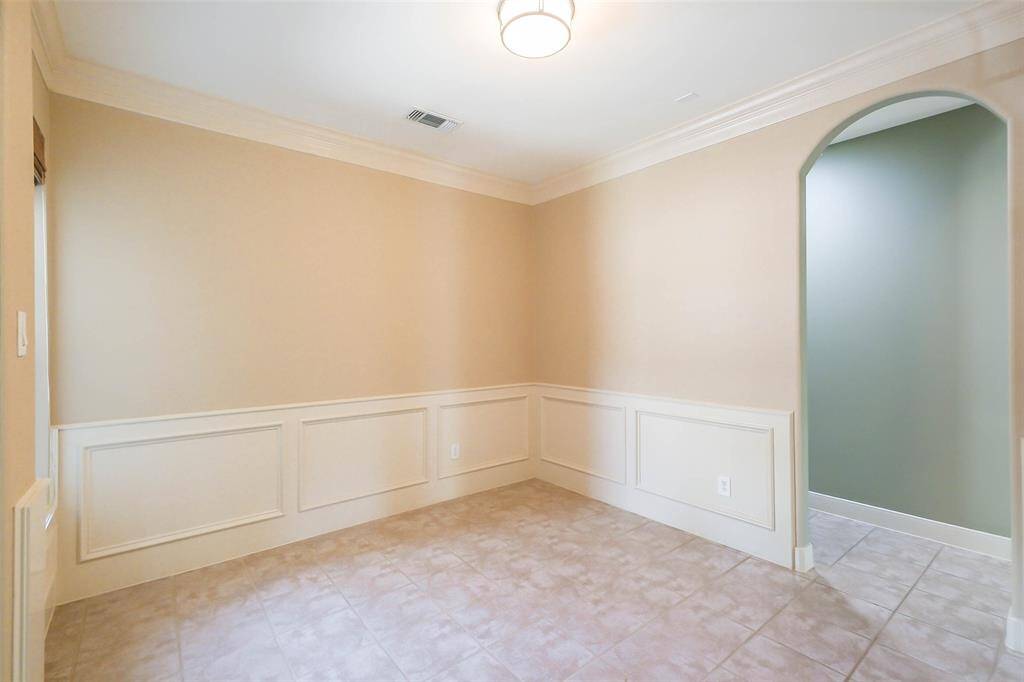
Wainscotting and double crown molding add style and character to this bright space. The second arched doorway leads to the kitchen.
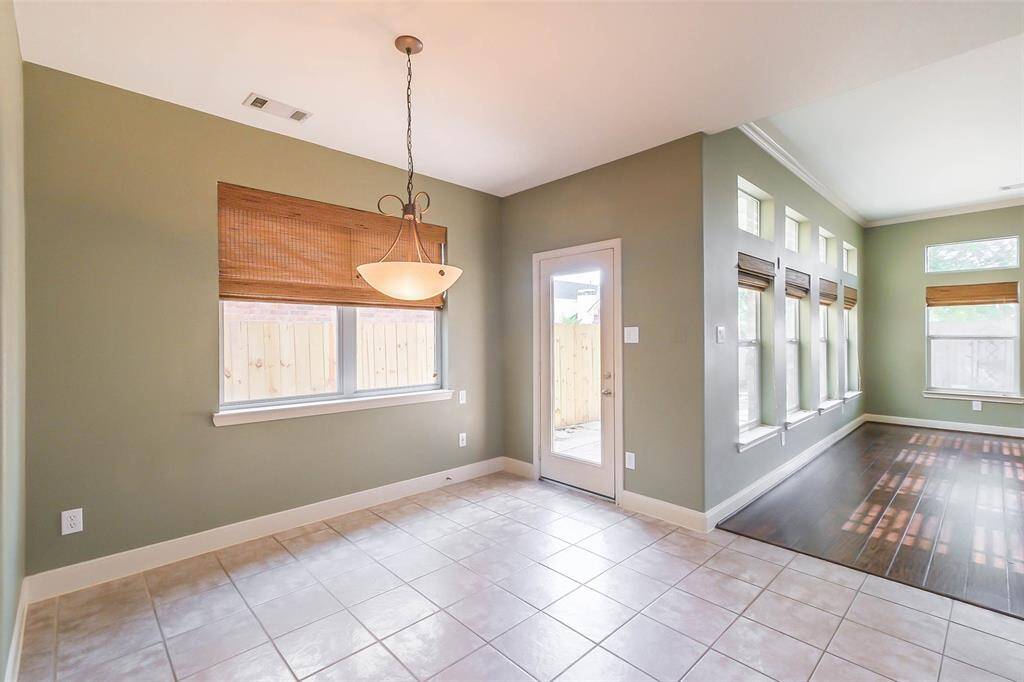
The light and bright breakfast nook is a sunny spot for casual dining.
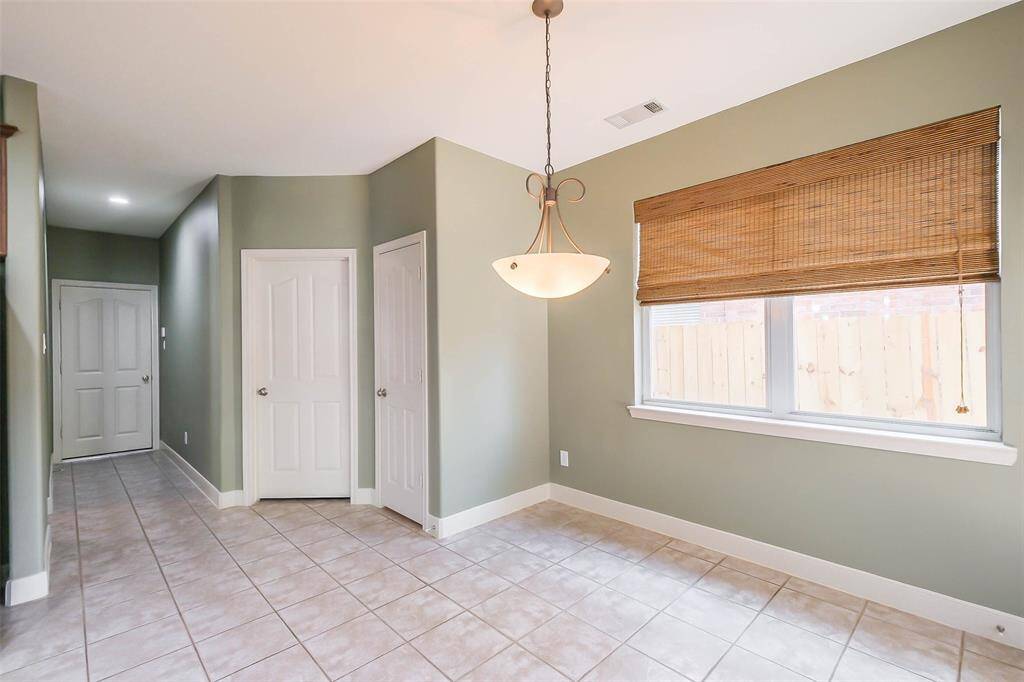
The door from the garage (far left in the picture) is conveniently located close to the laundry door (middle) and pantry (far right) ... easy for sports kit drop off and grocery put away
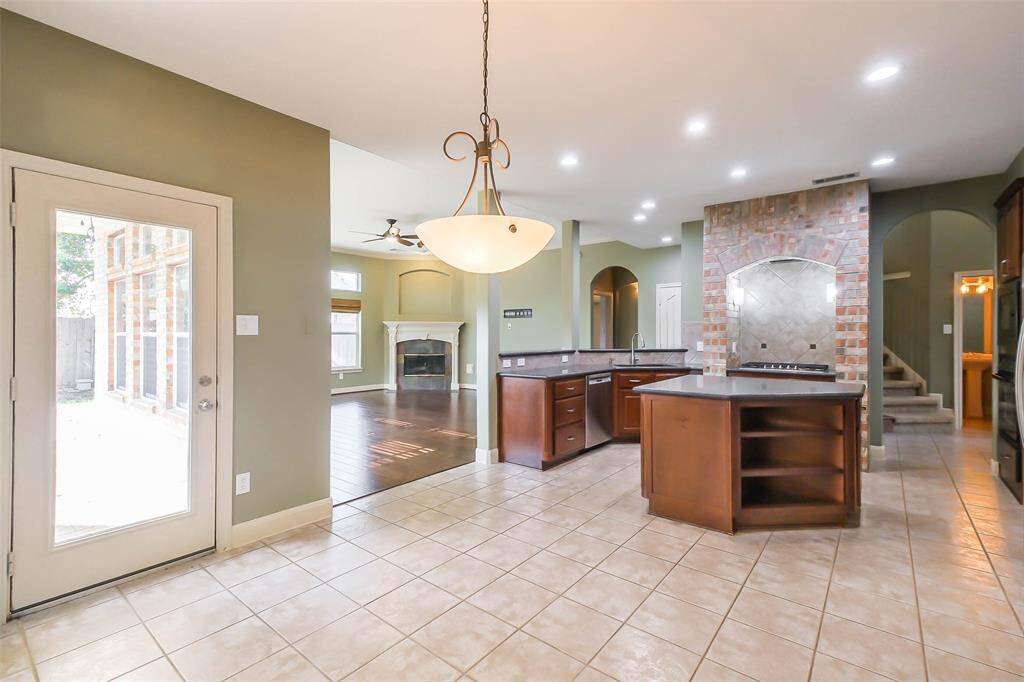
The heart of the home! View from the breakfast nook to the open plan kitchen and living room.
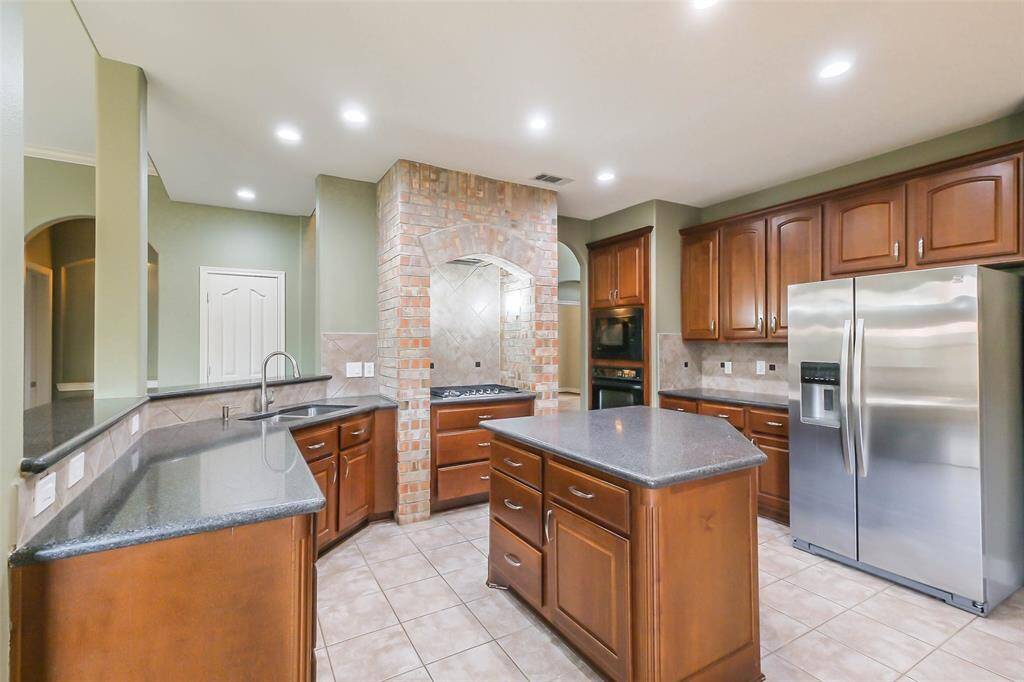
Note the classic rich tones of the wooden kitchen cabinets, gleaming granite countertops and custom brick stone surround to the cooktop.
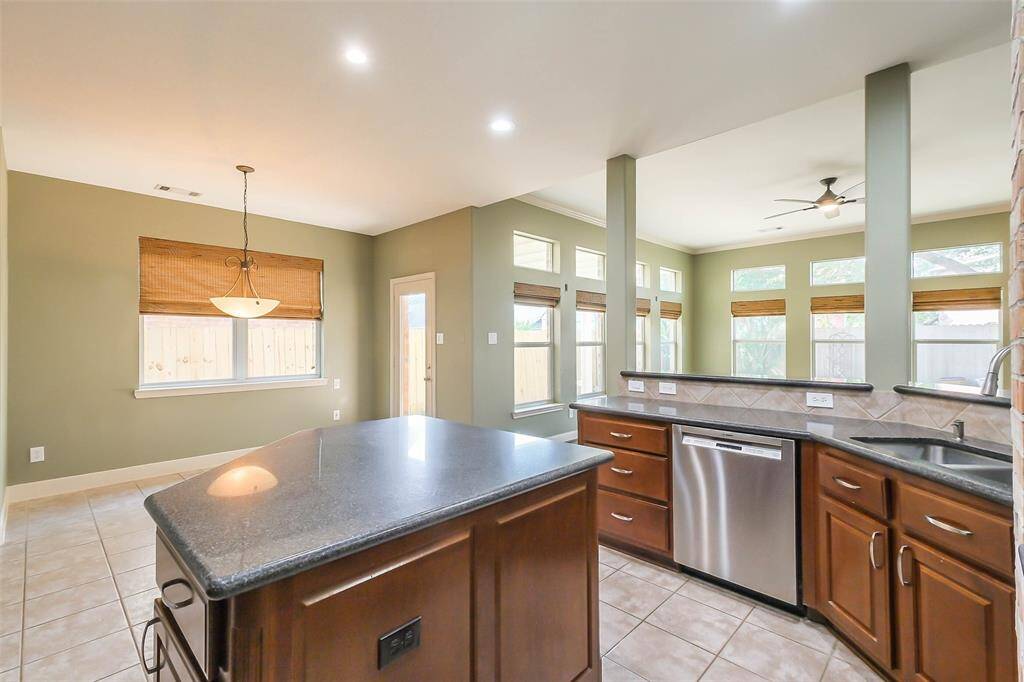
The kitchen island, with electrical outlet but with no sink or stovetop, makes for a fabulous prep area or for serving meals buffet style.
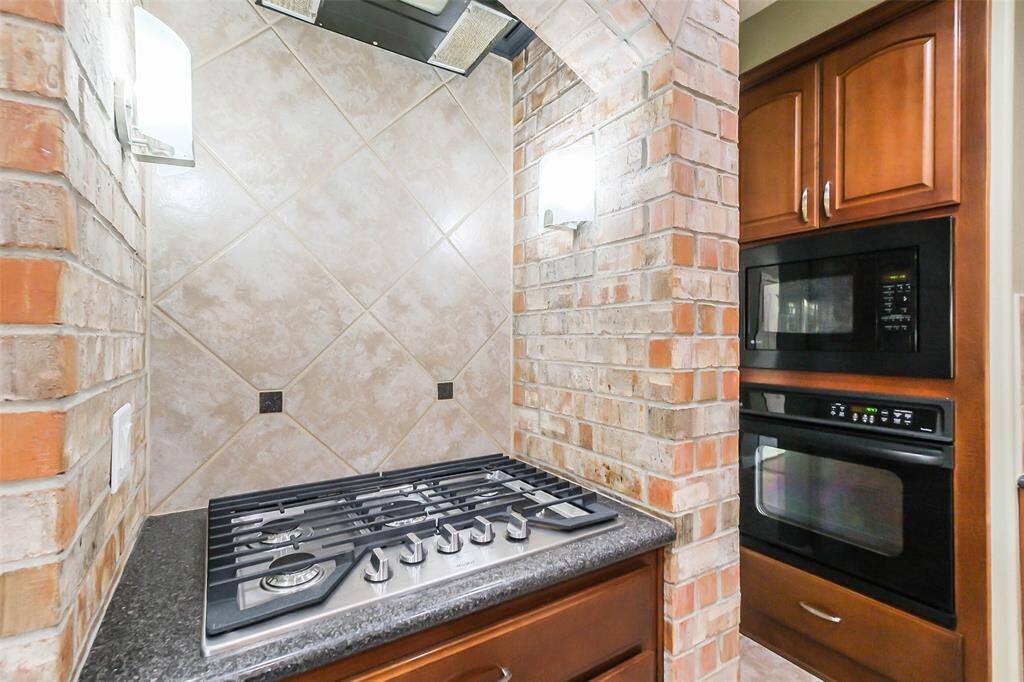
Five ring gas cooktop with extractor fan and double oven/convection microwave combo. Just add your favorite recipe and cook up a storm!
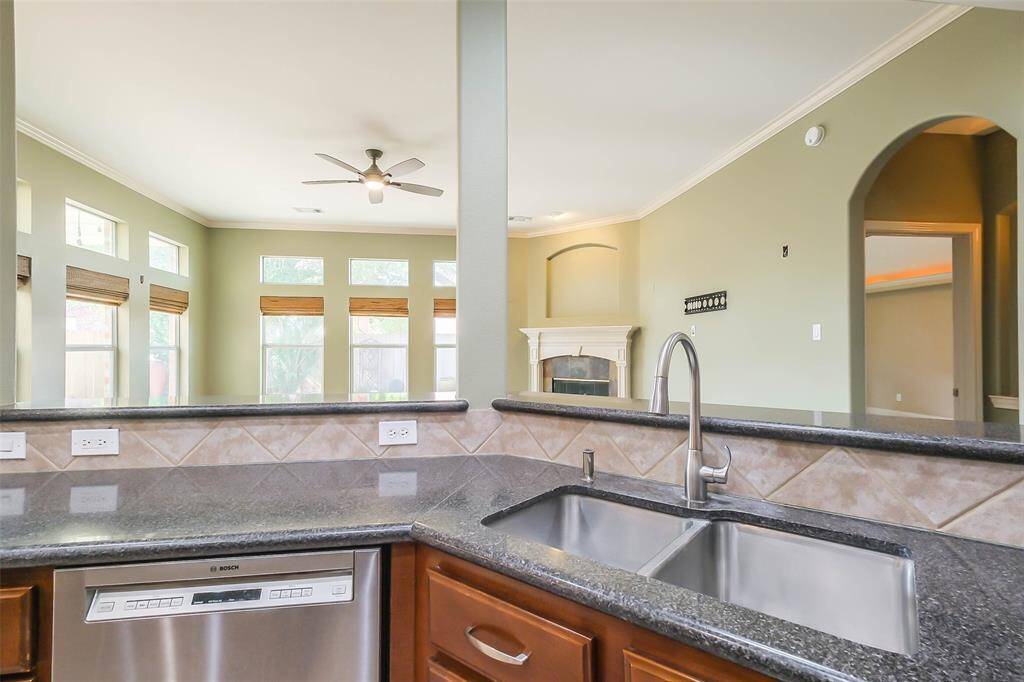
Double stainless sinks and stainless dishwasher make for easy cleanup while still being able to keep up with whatever the family is watching on TV.
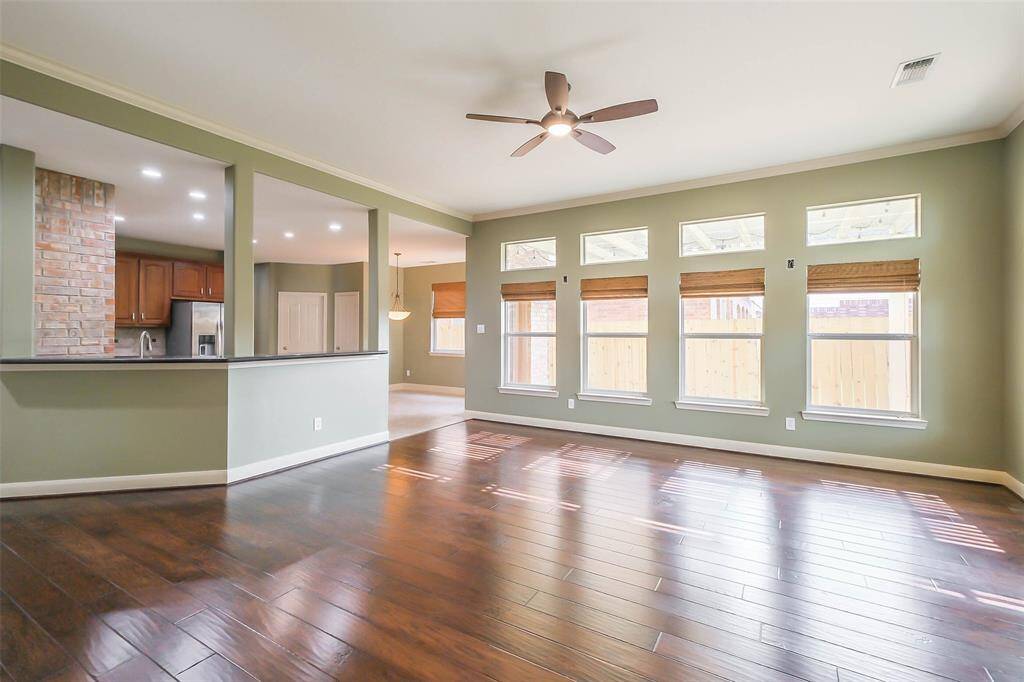
The spacious family room is separated from the kitchen by a wrap around breakfast bar.
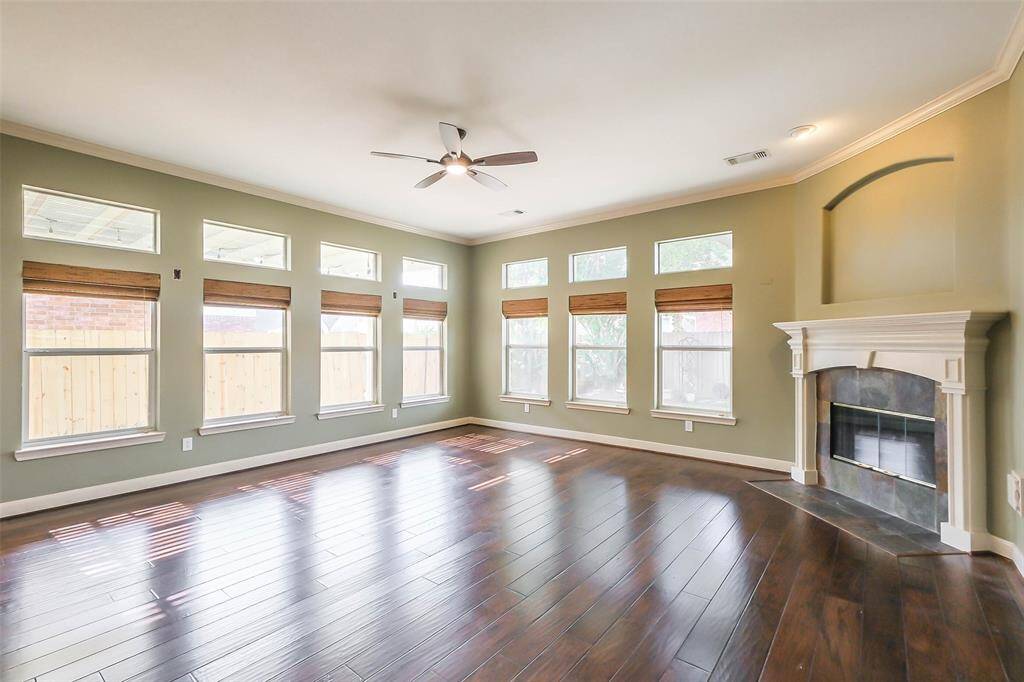
Two walls of large picture windows, ceiling fan and feature fireplace give this room light/bright/cosy options for all seasons!
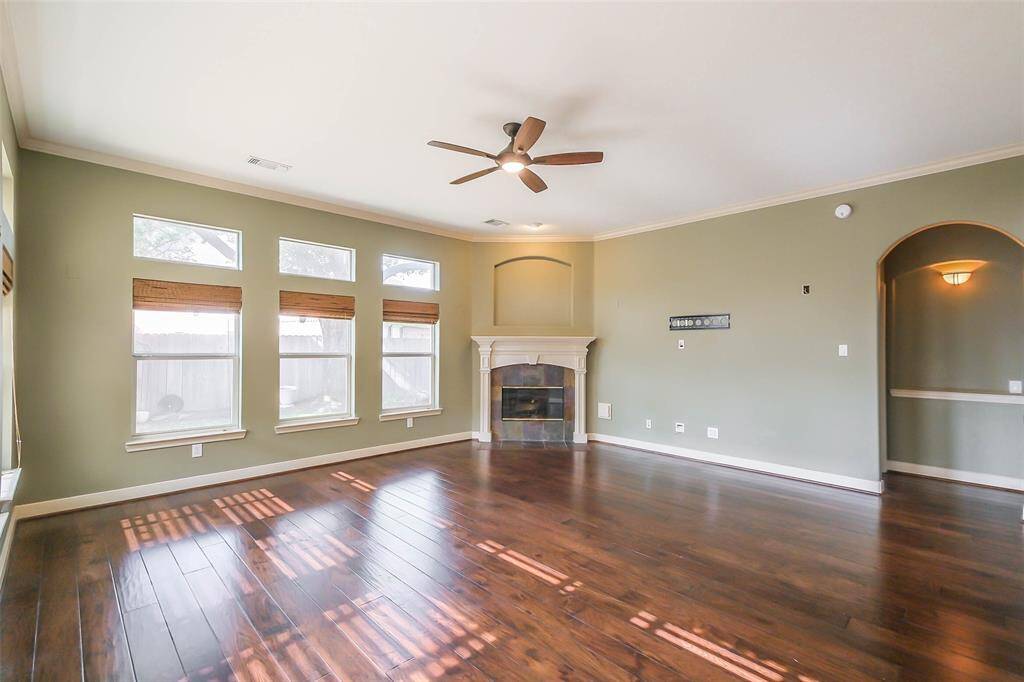
The room is bathed in natural light. Notice the crown molding too!
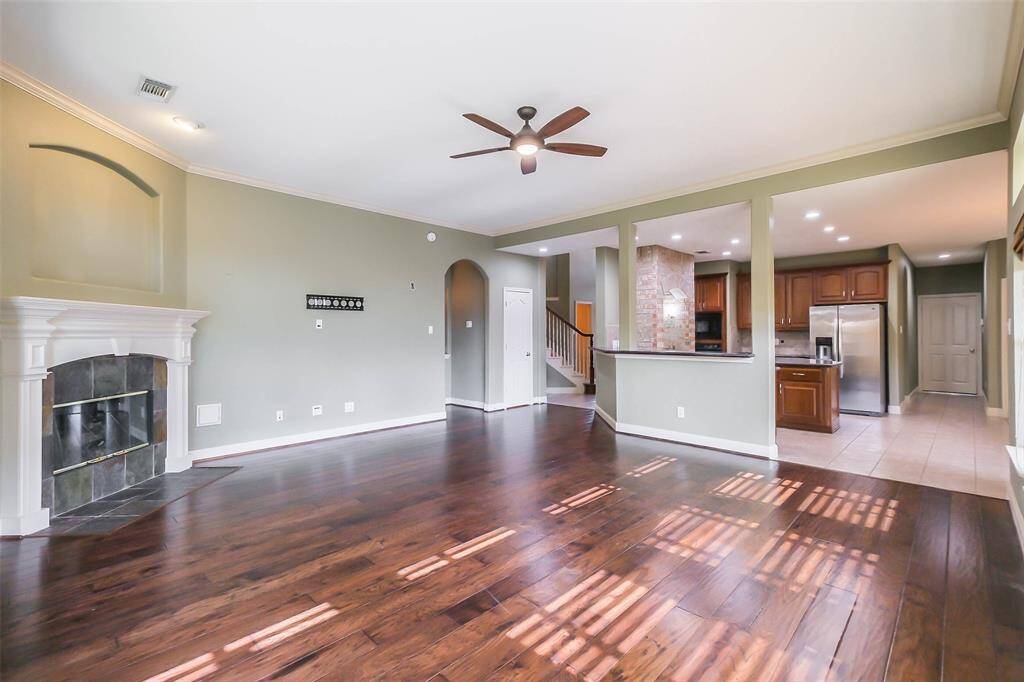
Large wall space will accomodate the TV of your dreams!
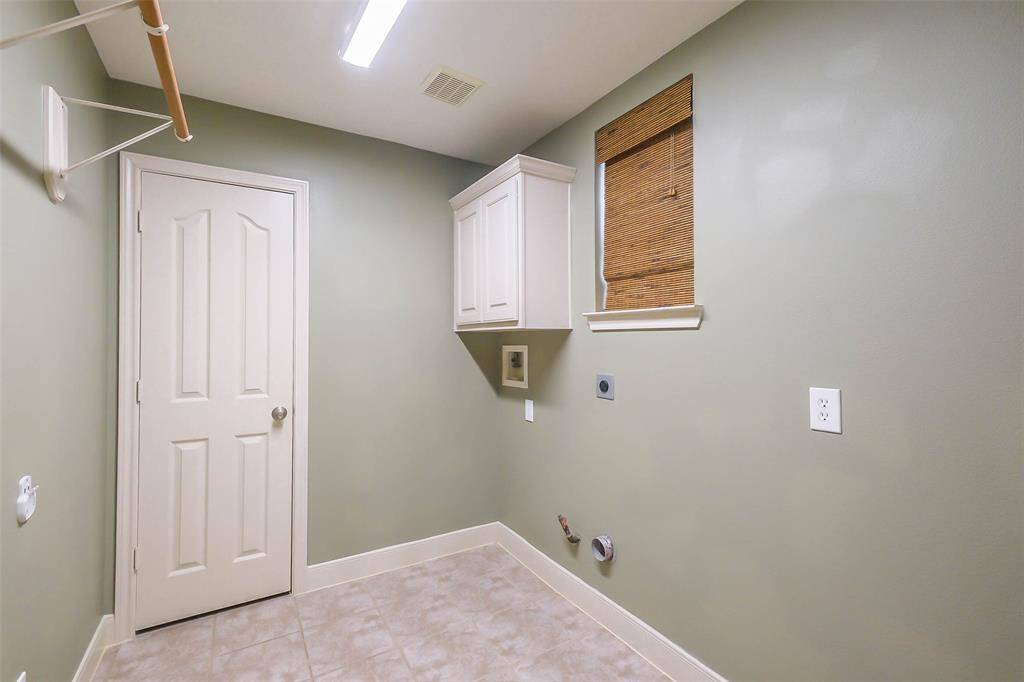
Nice sized laundry room has cabinet storage and hanging space
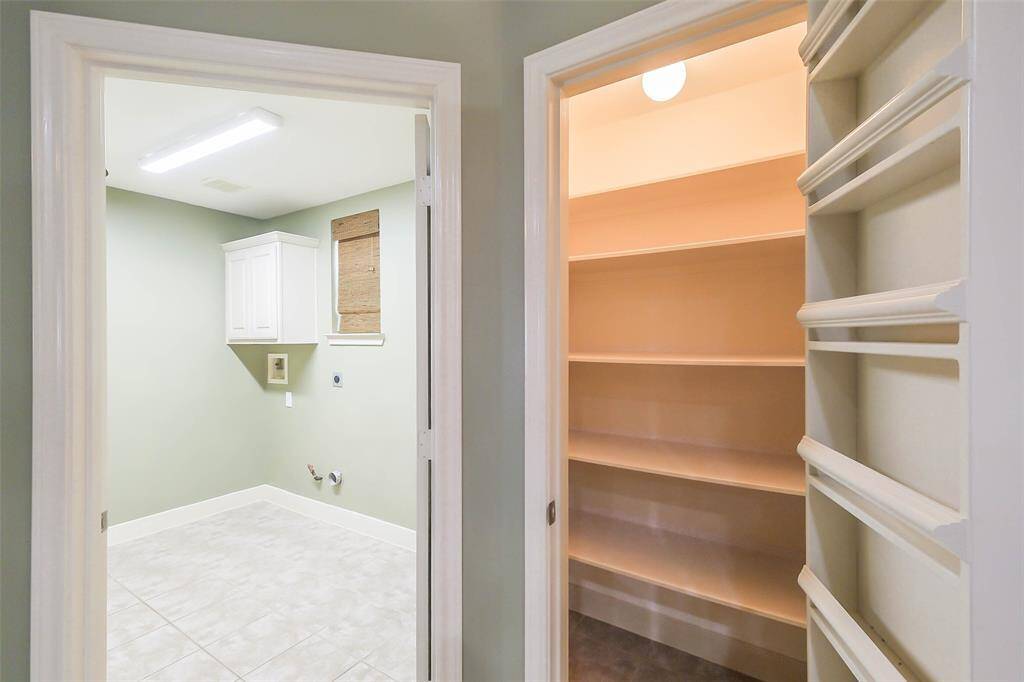
The pantry has handy spice storage racks on the back of the door.
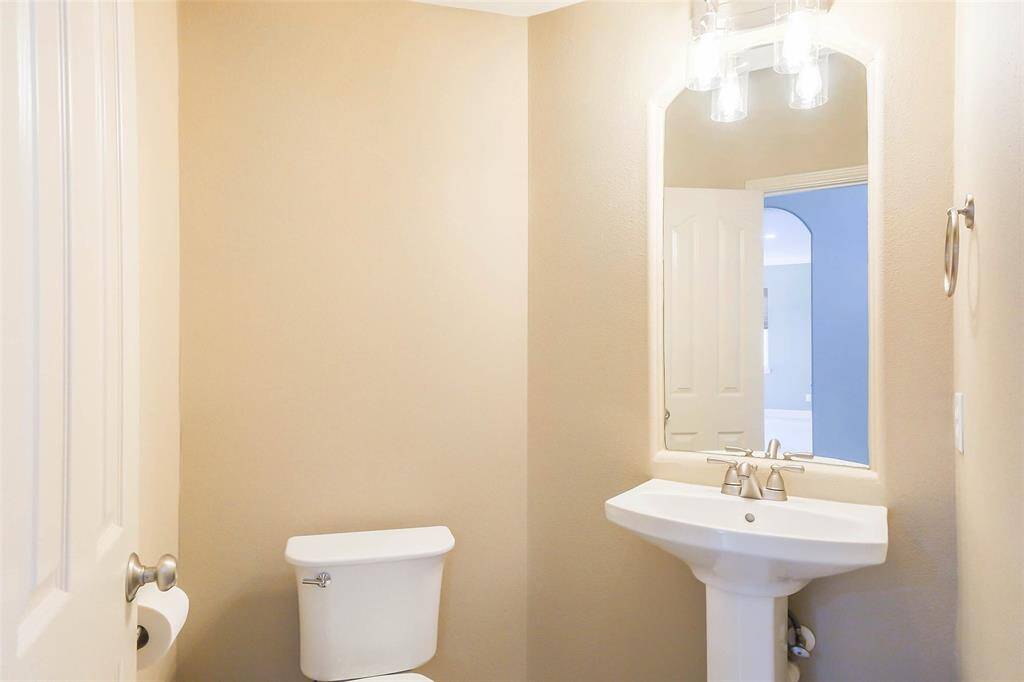
Guest half bath is conveniently located off the hall entryway.
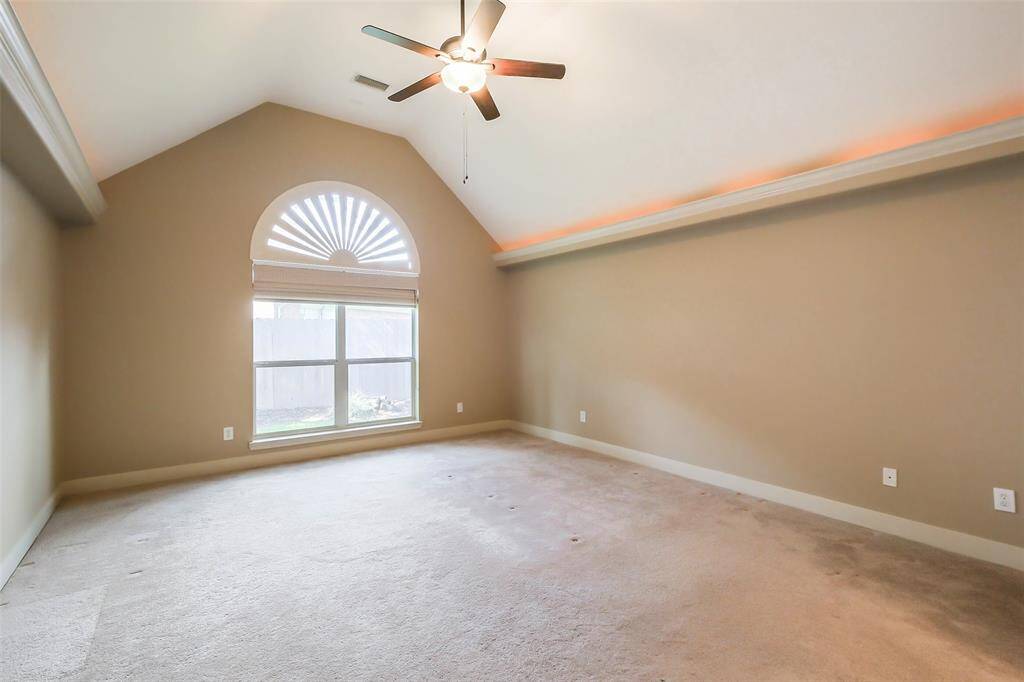
The airy primary bedroom features vaulted ceiling and mood lighting.
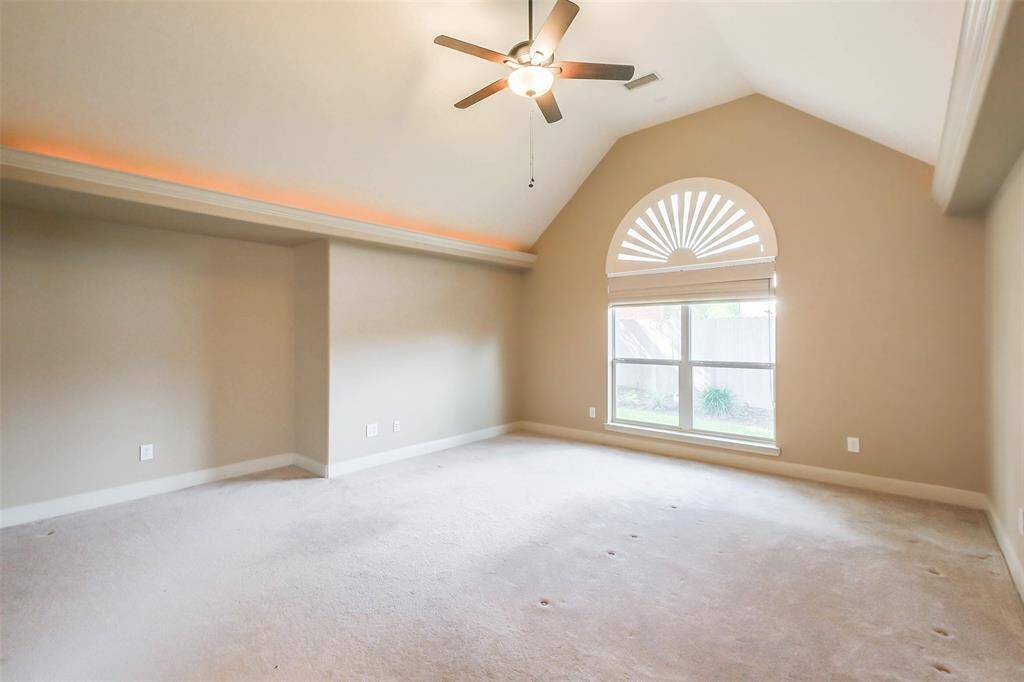
Plenty of space to accomodate a king bedroom set.
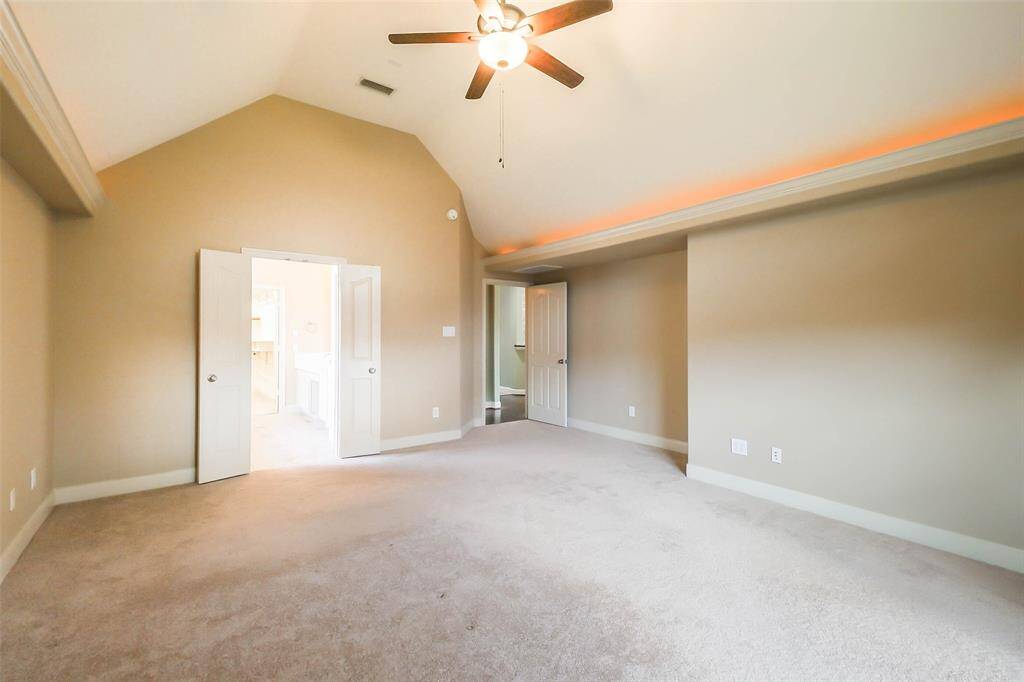
Double doors lead to the ensuite bathroom.
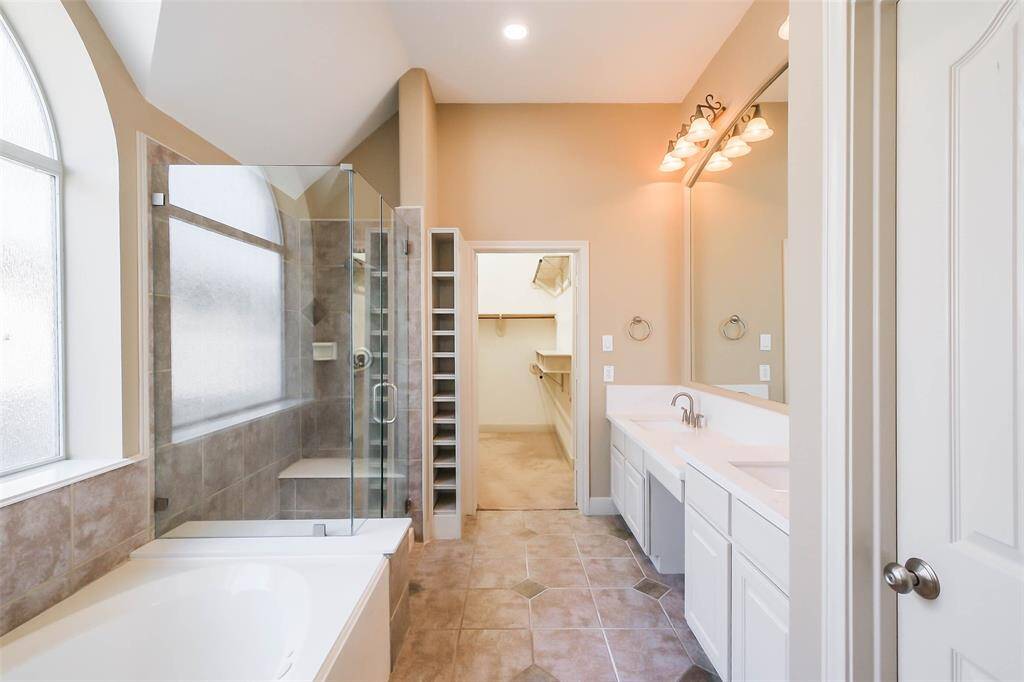
Primary bathroom with soaking tub and separate walk in shower.
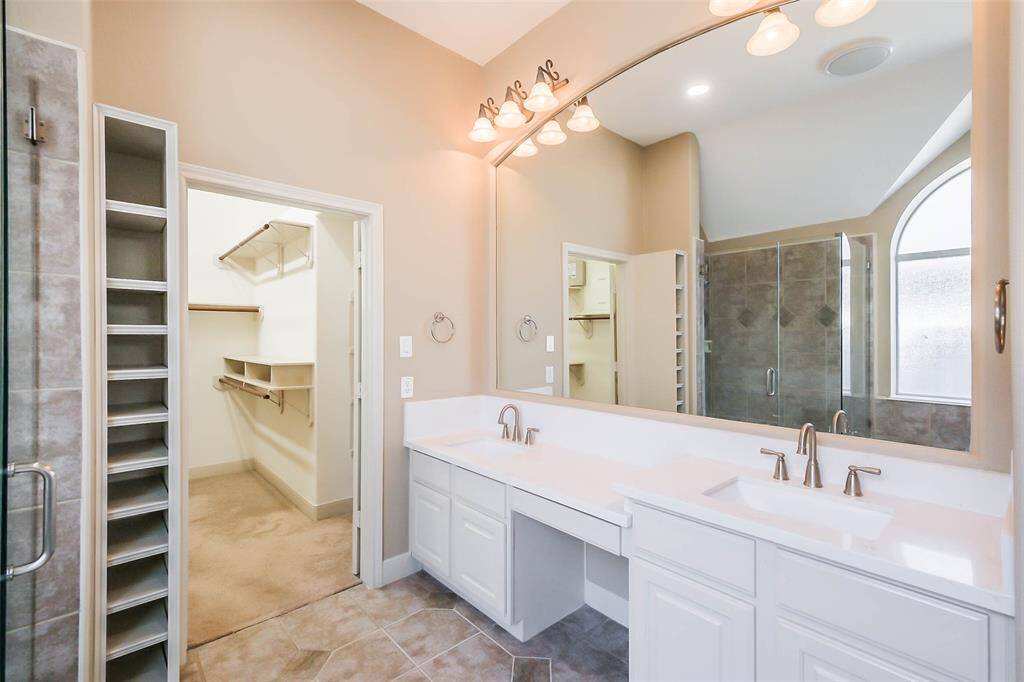
Double vanities are a MUST have always!
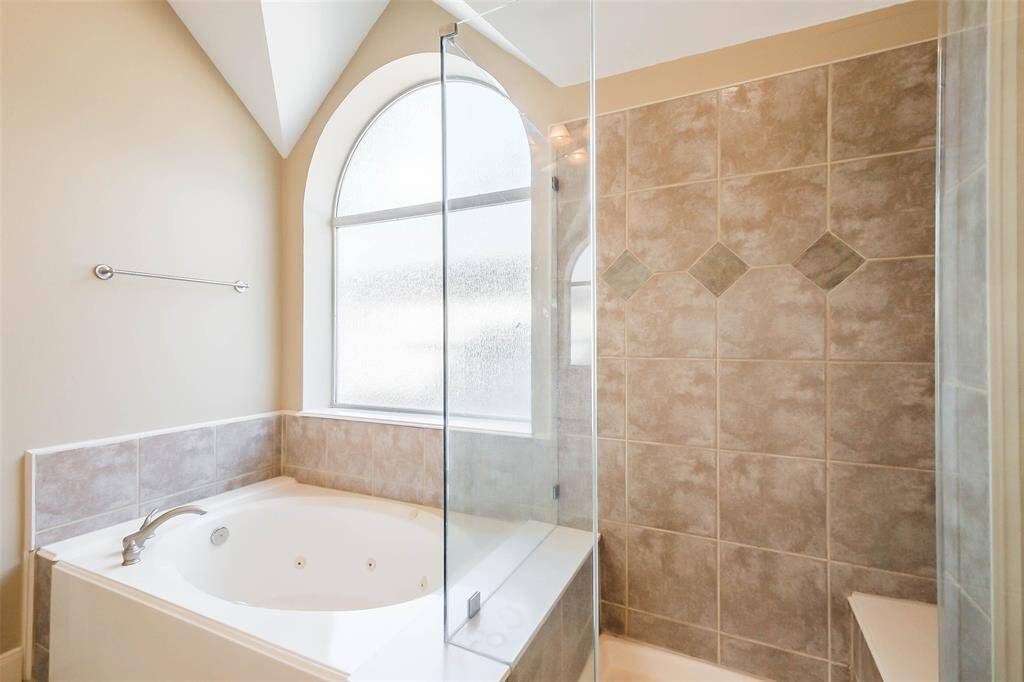
Frameless glass surrounds the shower with seating area.
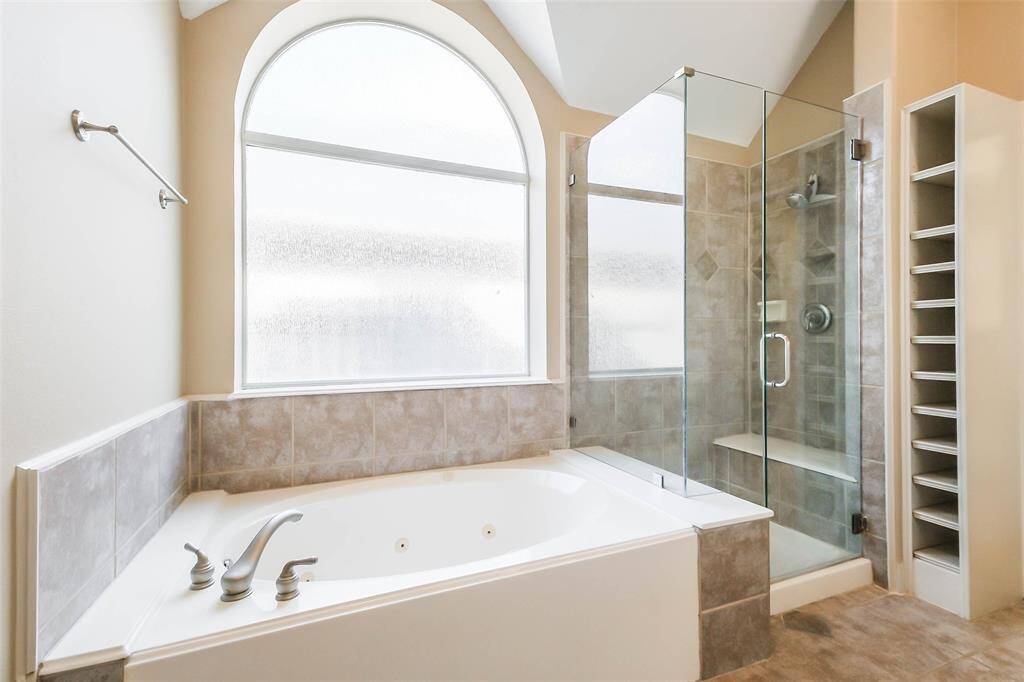
Just add bubbles and RELAX at the end of a long day.
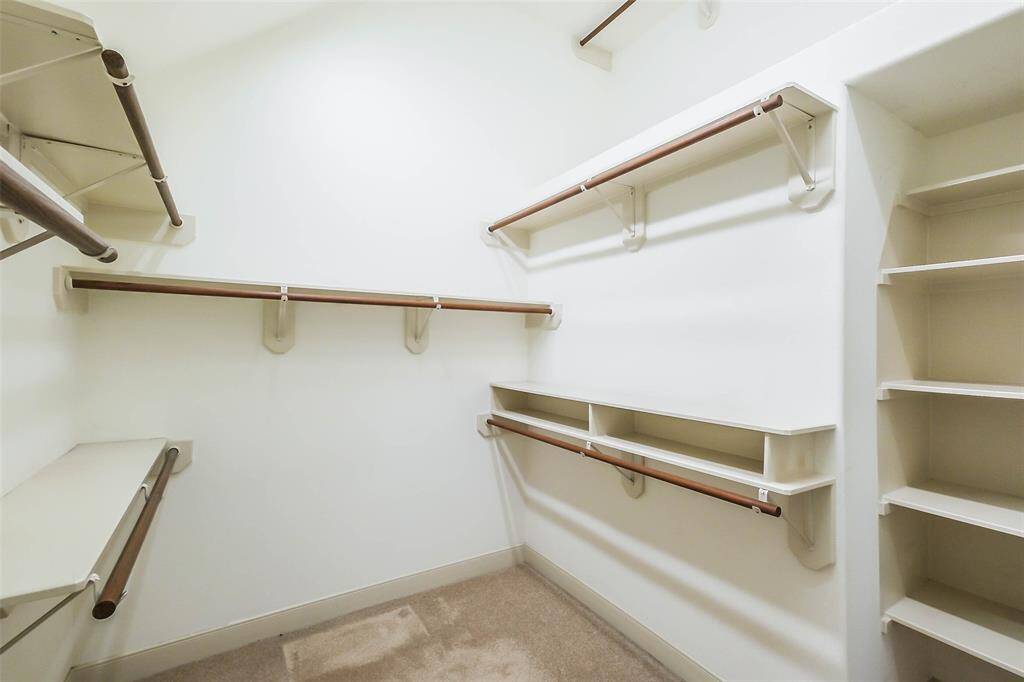
Large closet with plenty of shelving and hanging space.
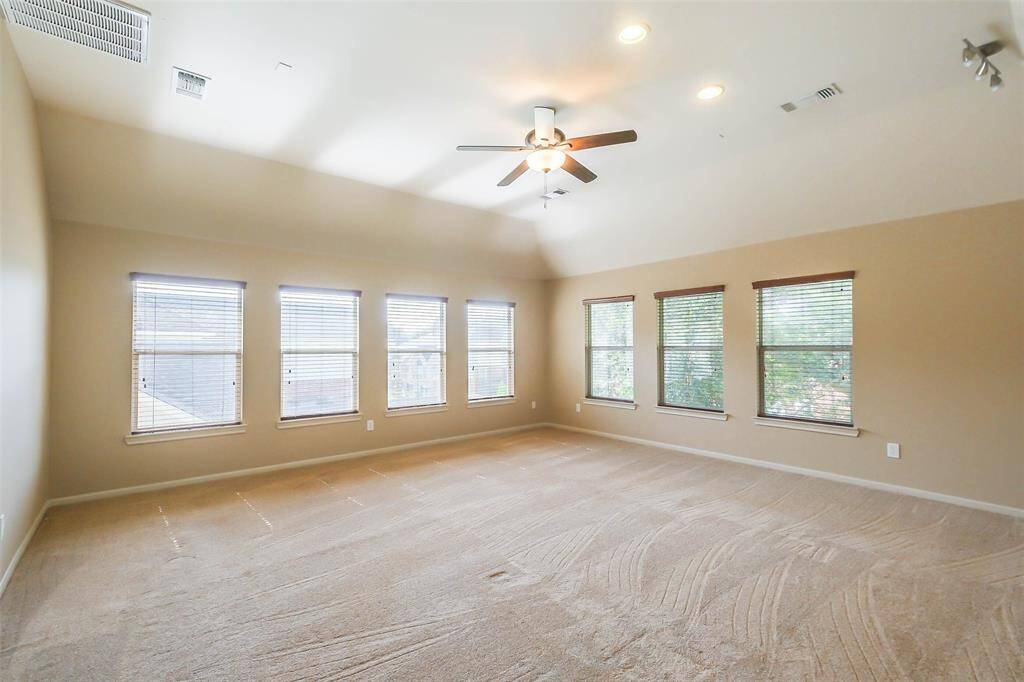
HUGE gameroom upstairs... room for a pool table if desired ....
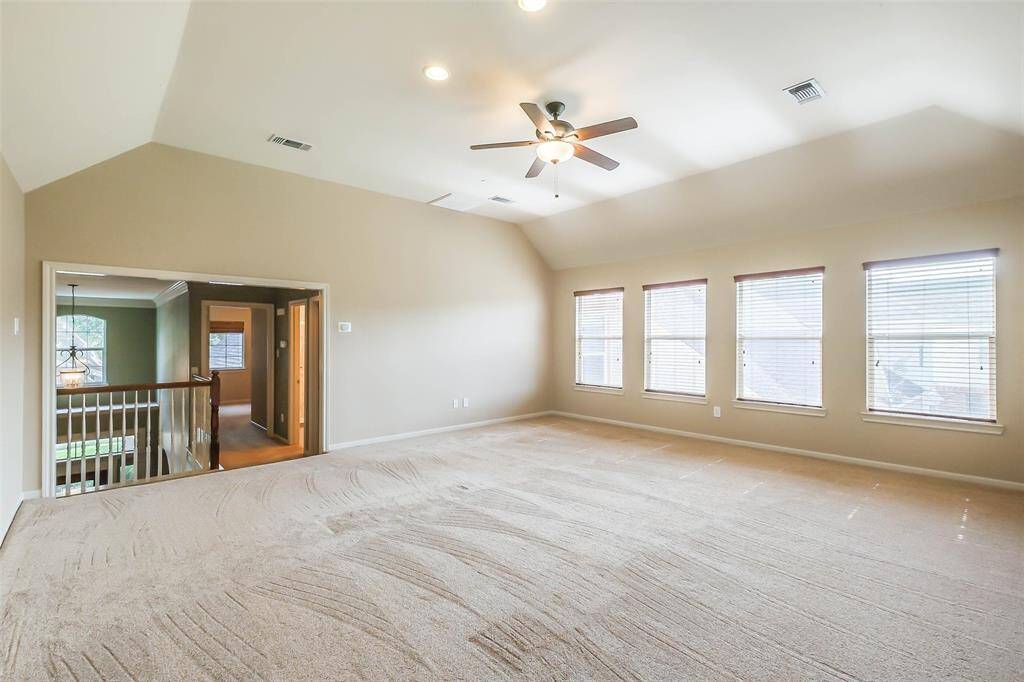
The possibilities for this space are endless.... media area, playroom, teenage hangout , extra study ....

View from the gameroom to the entryway below.
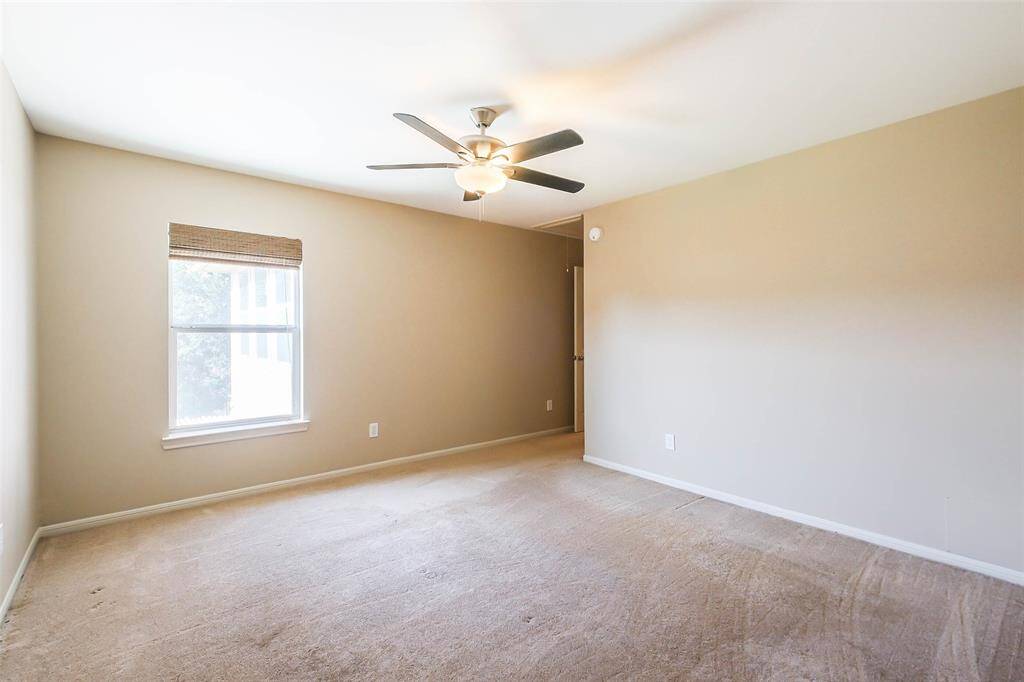
First of two secondary bedrooms upstairs with ceiling fan ....
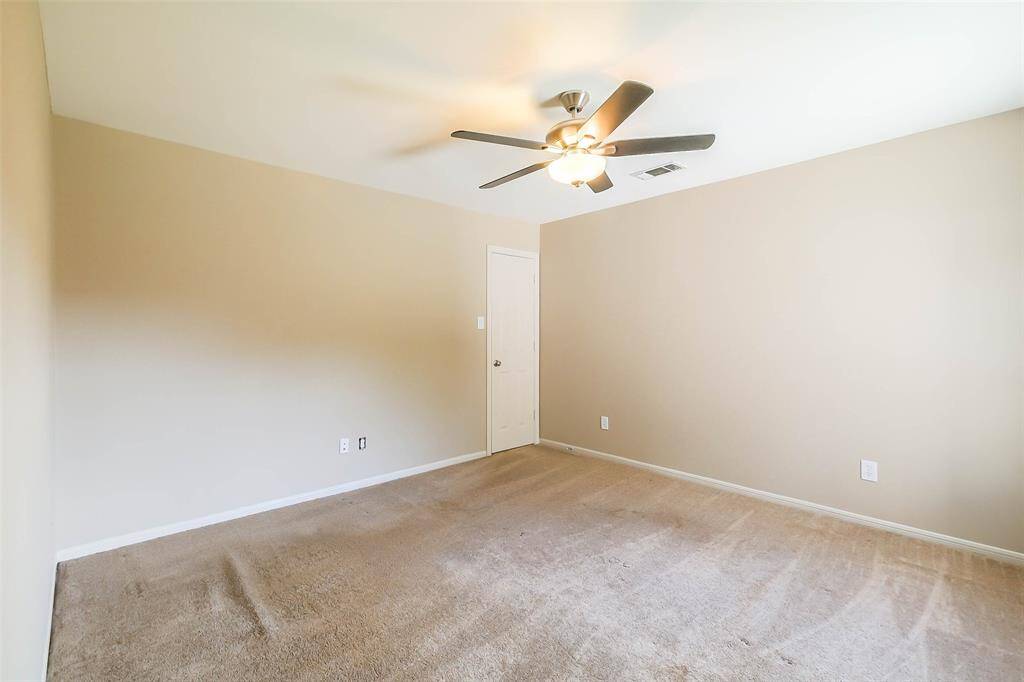
....and walk in closet.
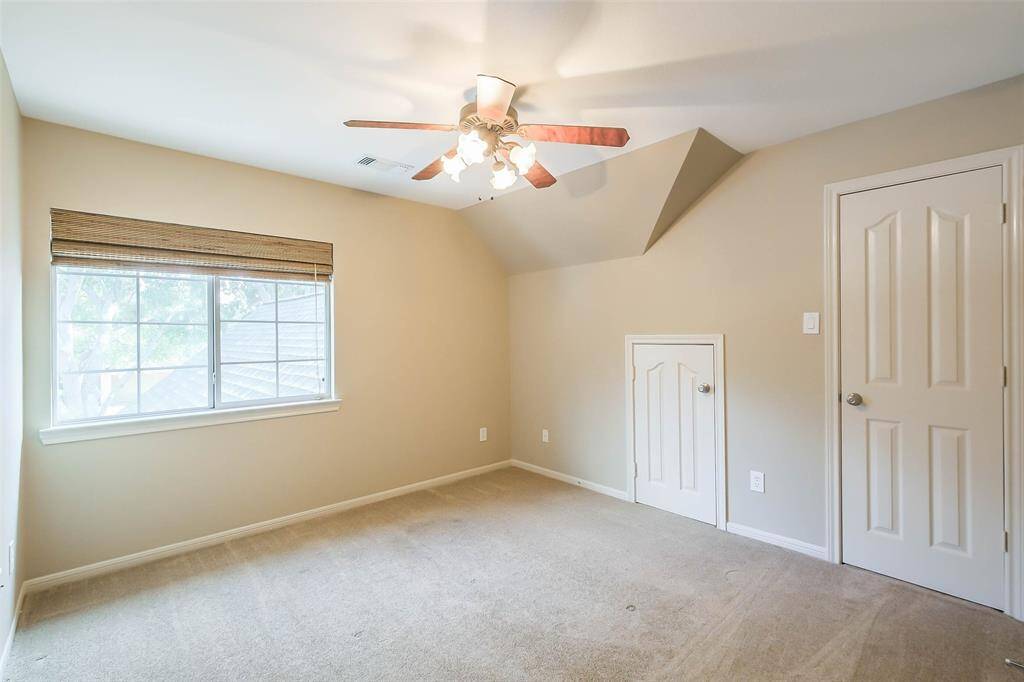
Second of two secondary bedrooms upstairs with ceiling fan, walk in closet and attic access.
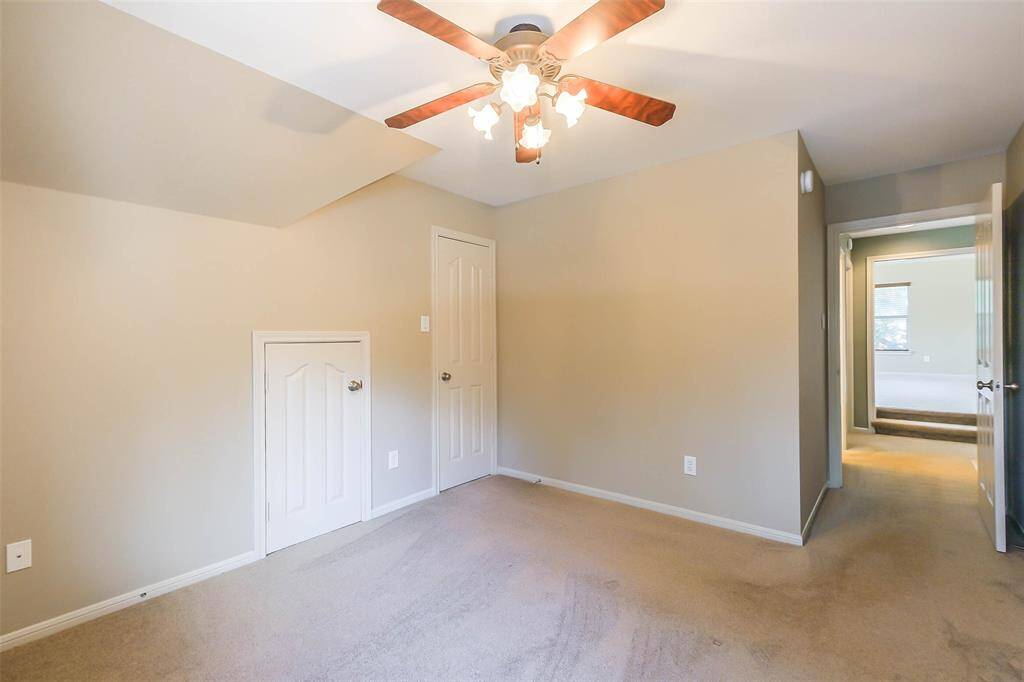
Another view of the 2nd secondary bedroom.
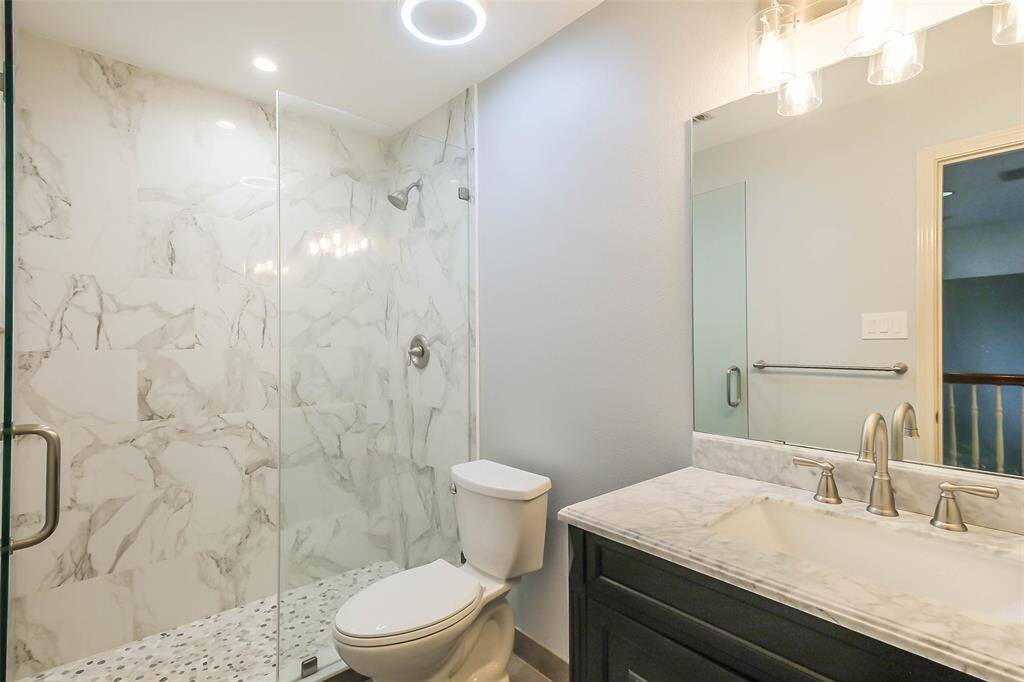
Beautifully updated secondary bathroom upstairs with oversized walk in shower, feature tiling and lovely vanity.
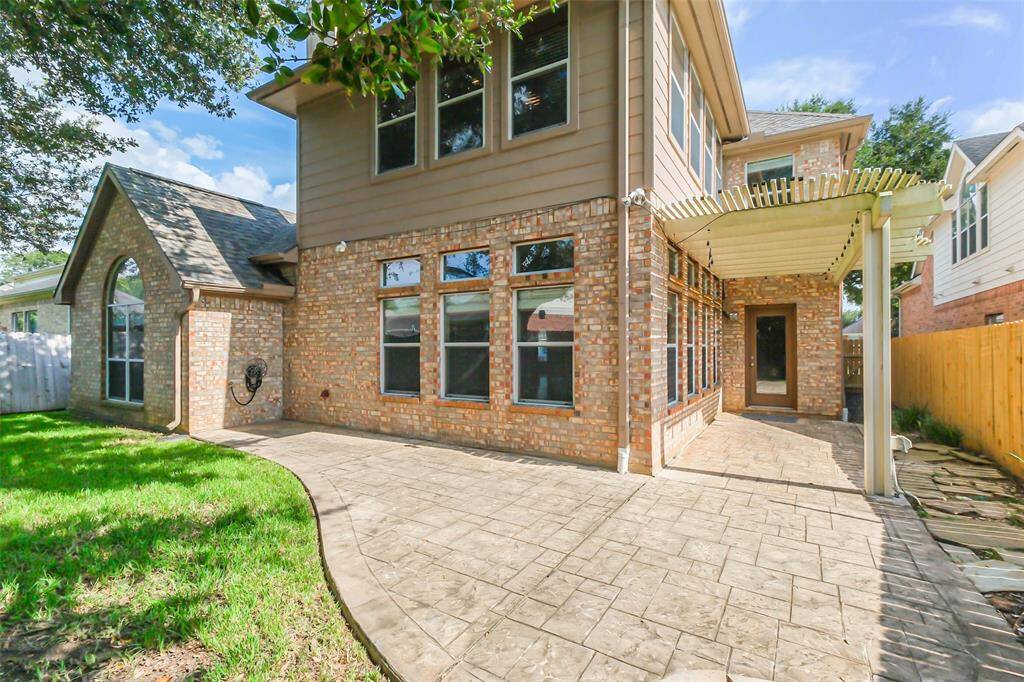
Large stamped concrete patio with side area covered by pergola
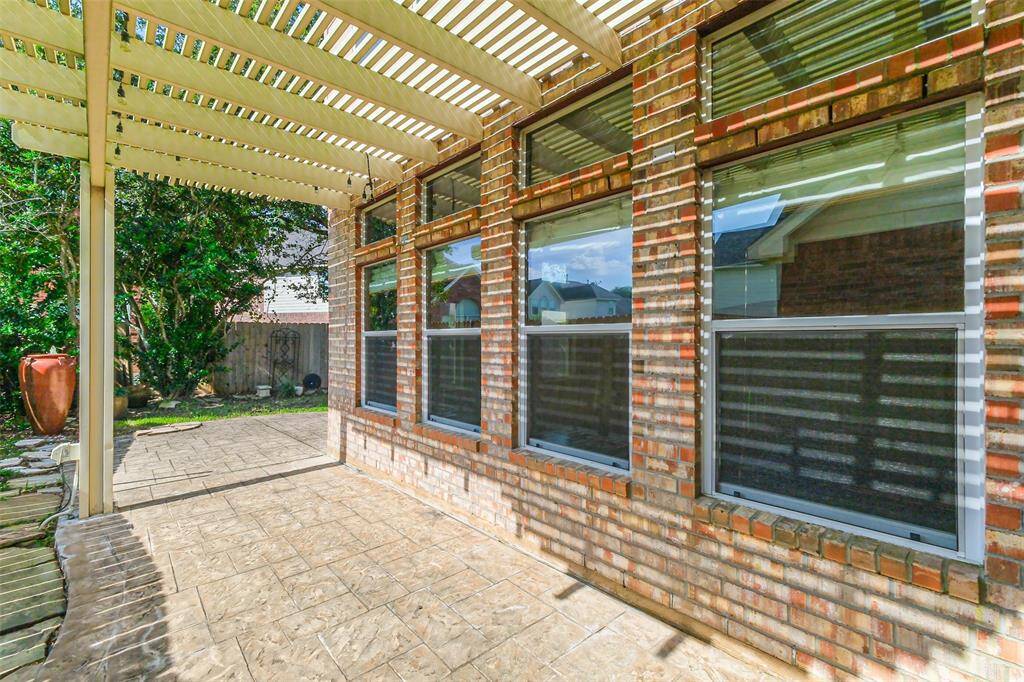
The ideal spot for your morning cup of joe.
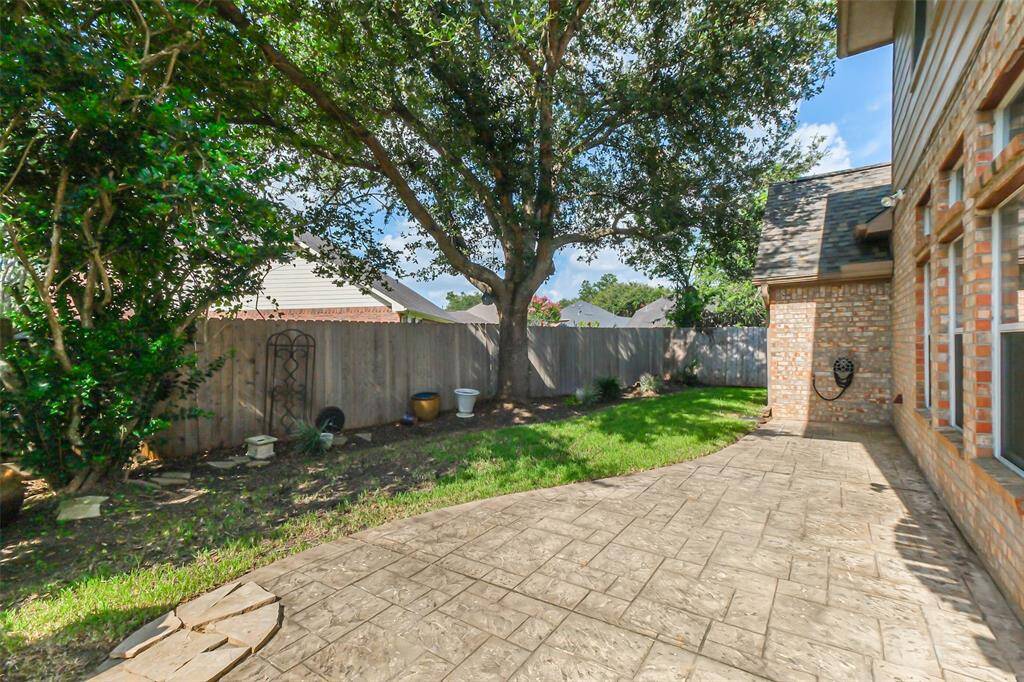
The stamped concrete wraps around the home while mature trees provide shade and privacy.
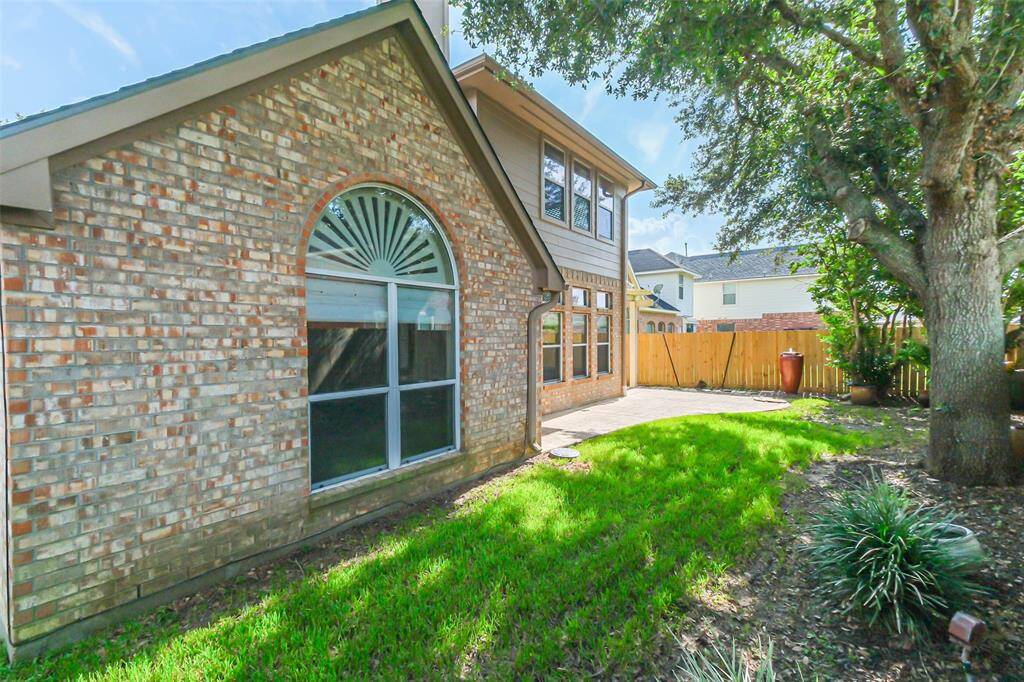
Grassy area and flower beds provide easily manageable playspace for kiddos or furry friends.
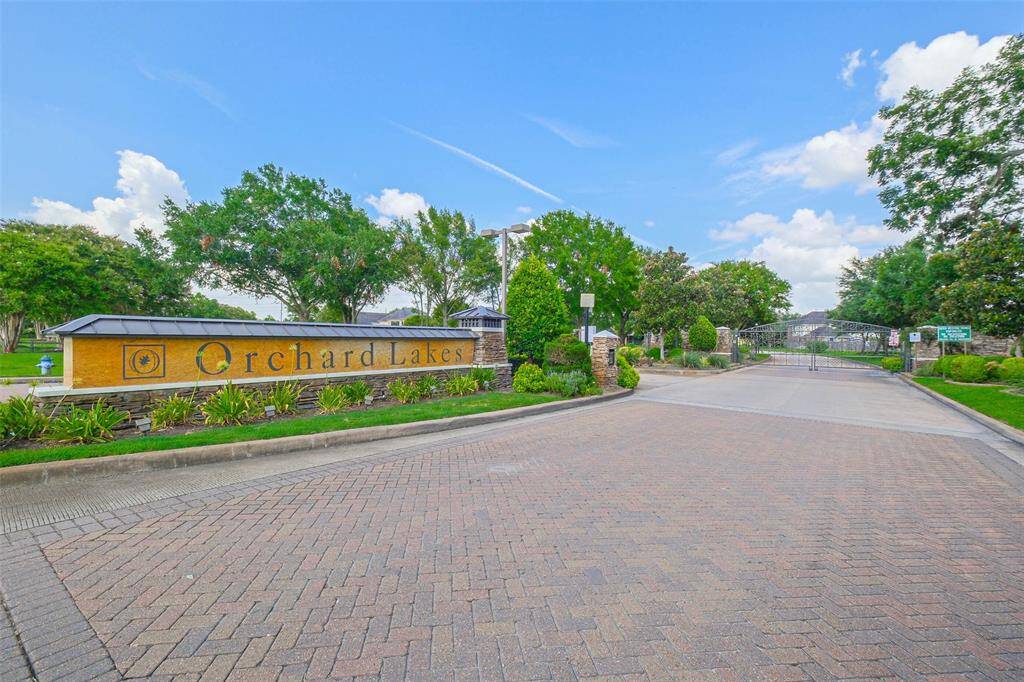
Orchard Lakes Gated entryway. A beautiful, secure, conveninetly located and much sought after neighborhood.
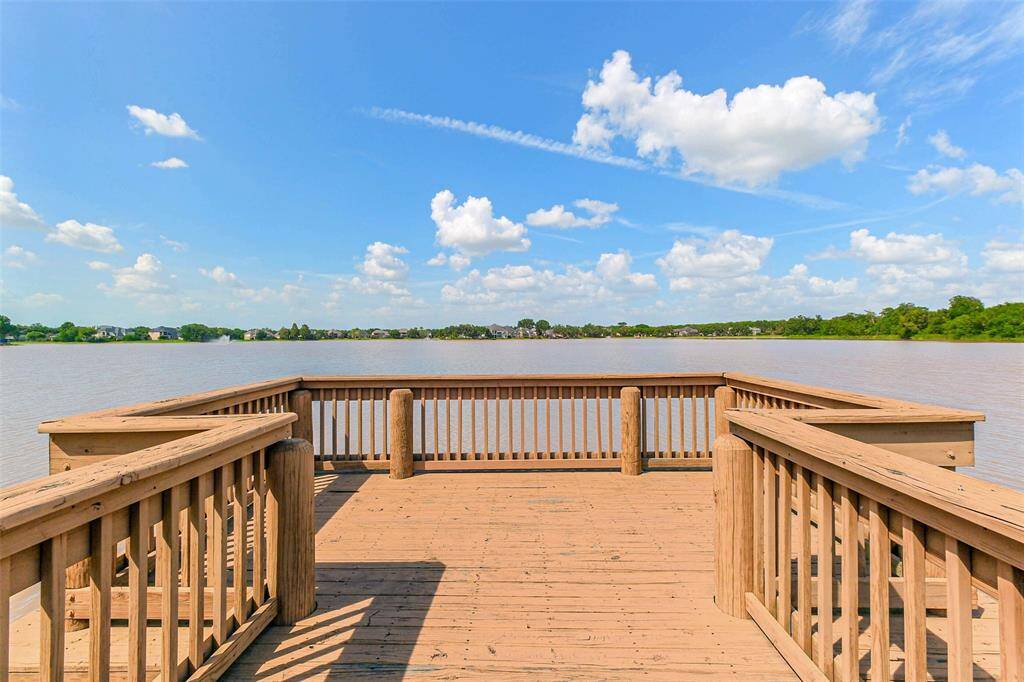
Enjoy the lake views from this dock.
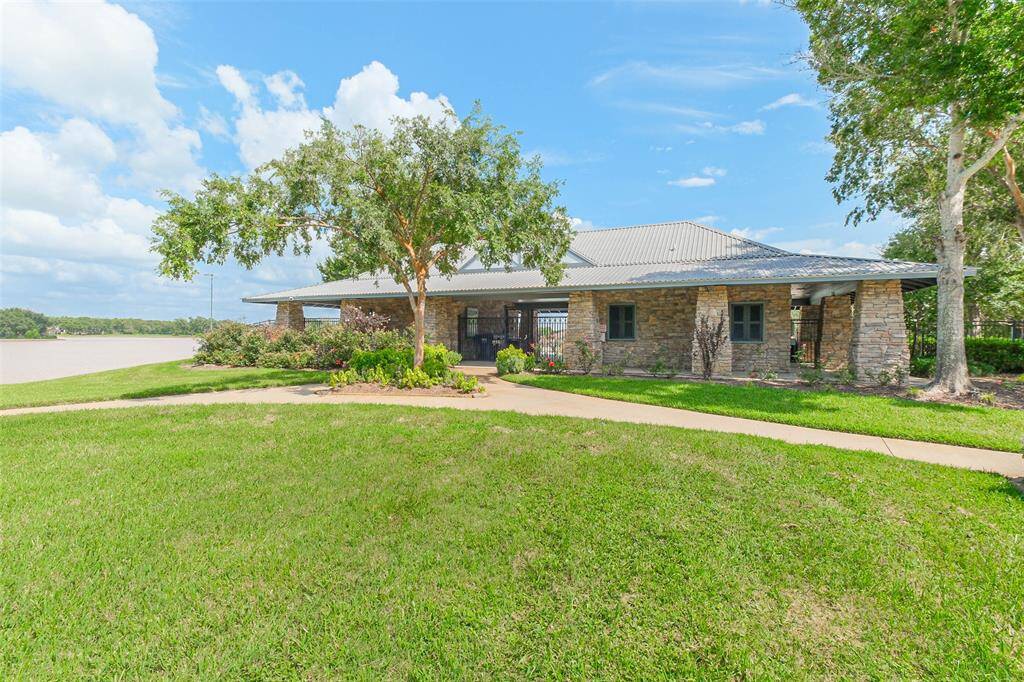
Orchard Lakes Clubhouse is located beside the pool near the entry to the neighborhood.

Jump right in to this sparkling neighborhood pool with fabulous lake views.
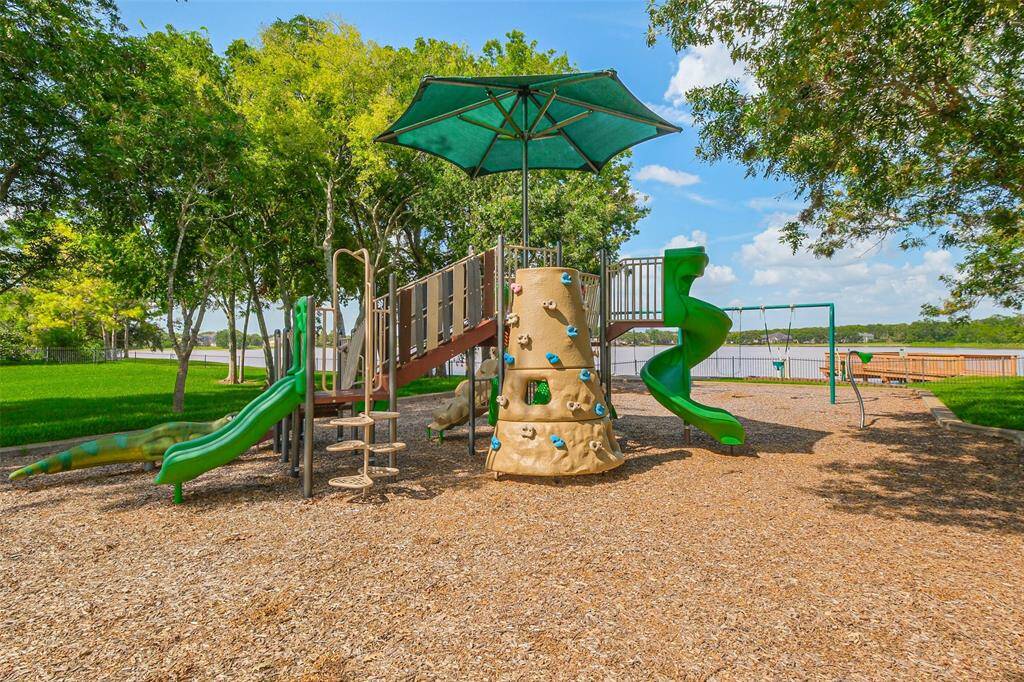
Lovely neighborhood playpark for family fun!
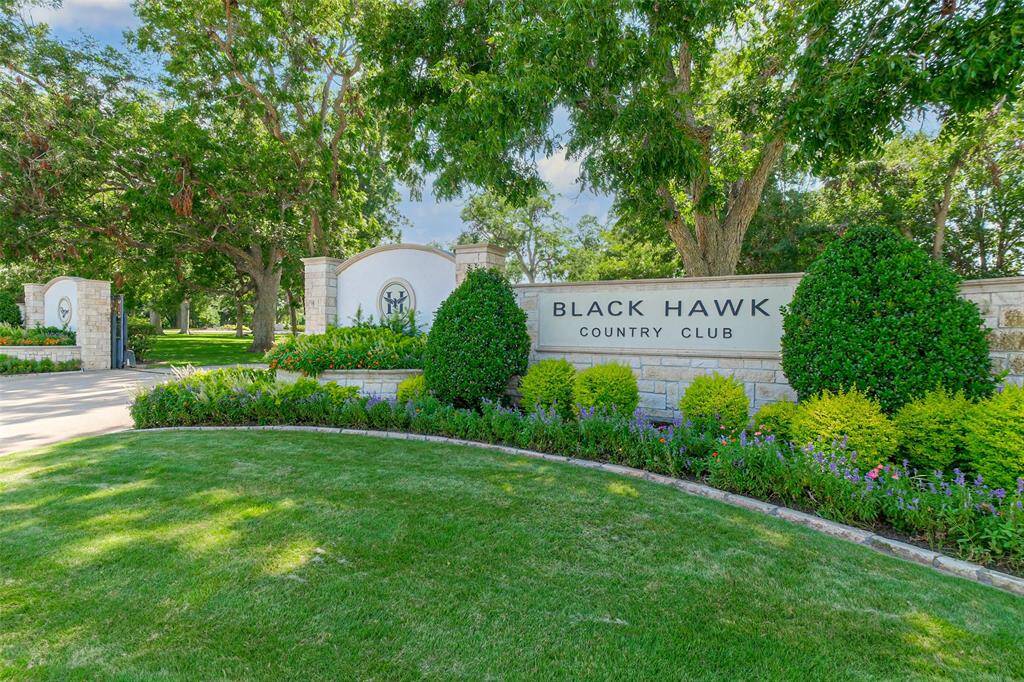
For the golfers among you, Black Hawk Golf Club is located minutes away !