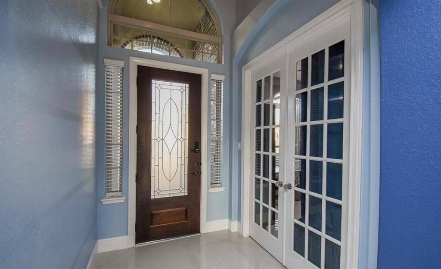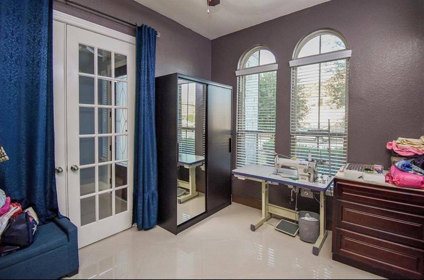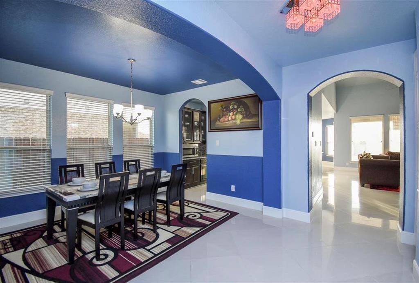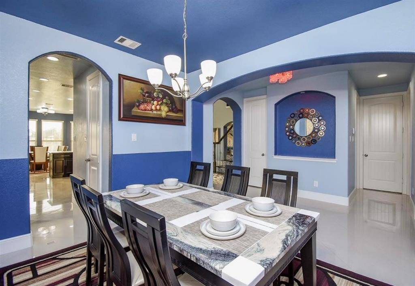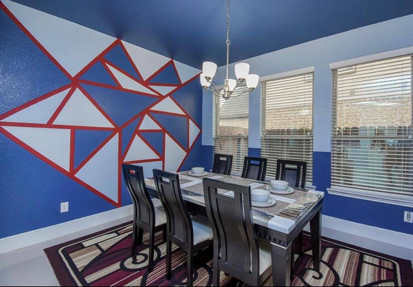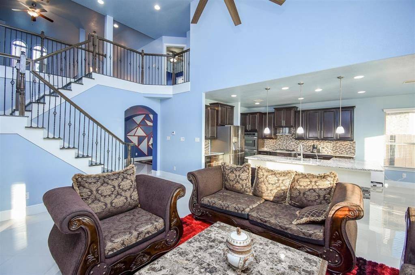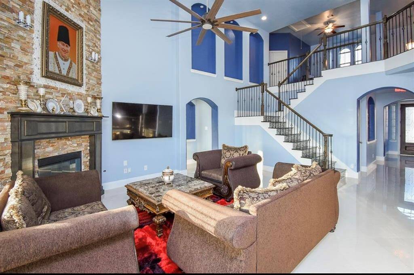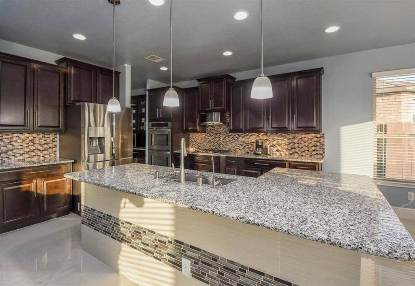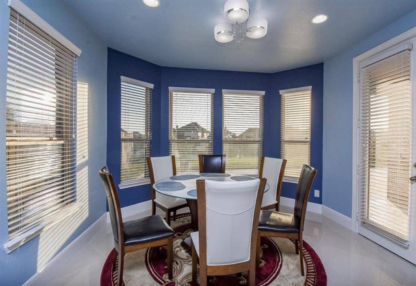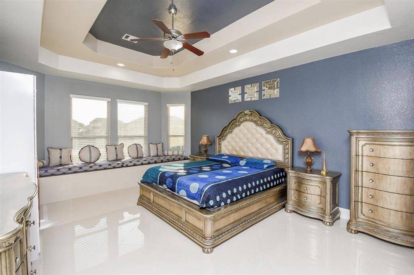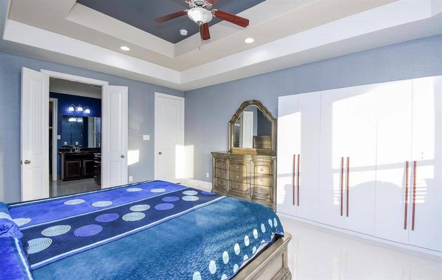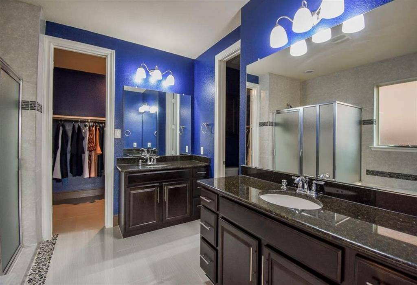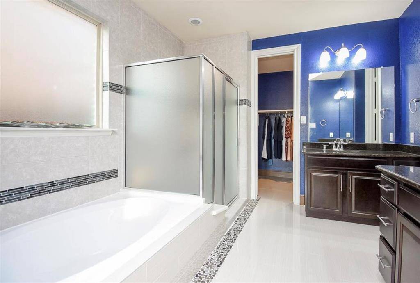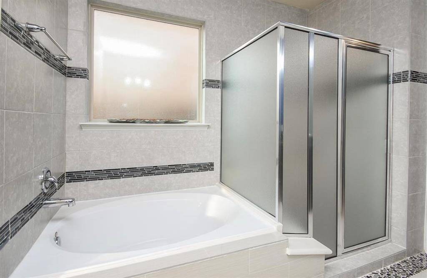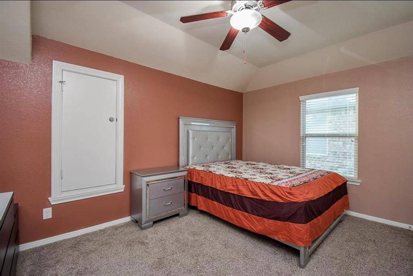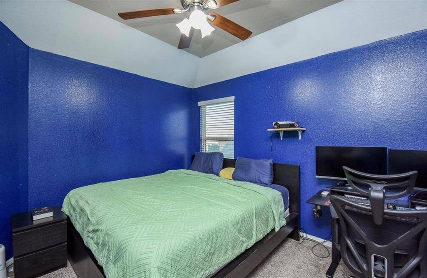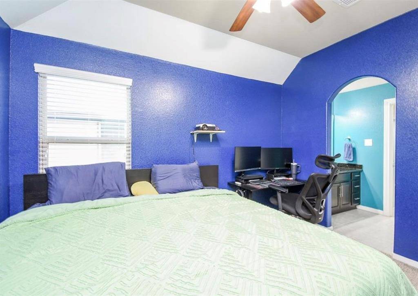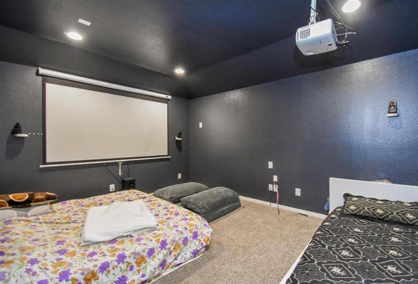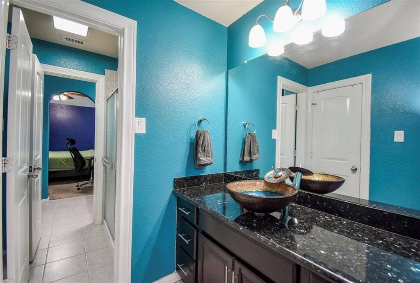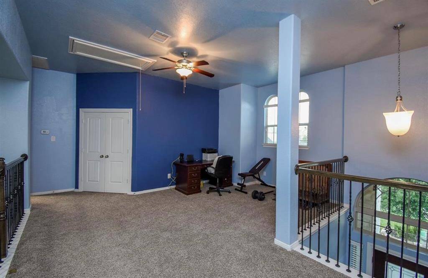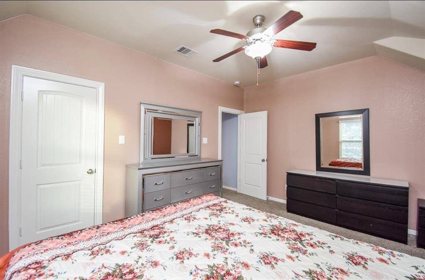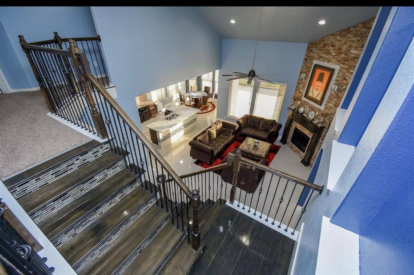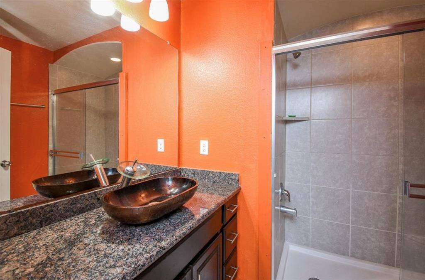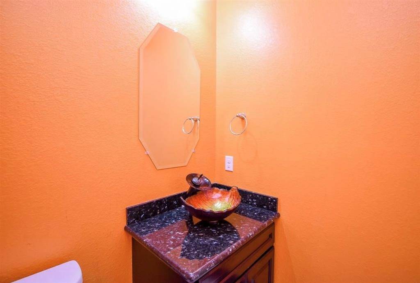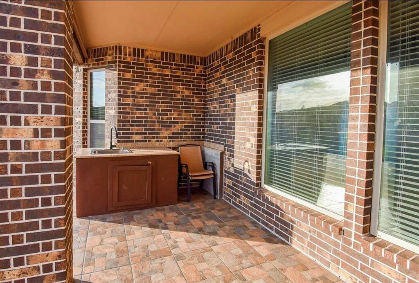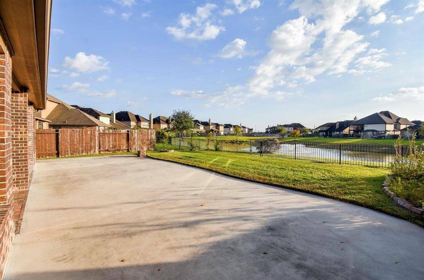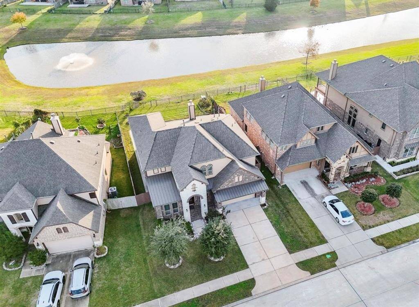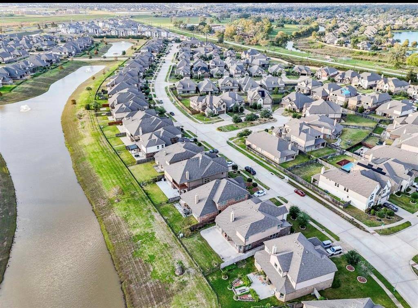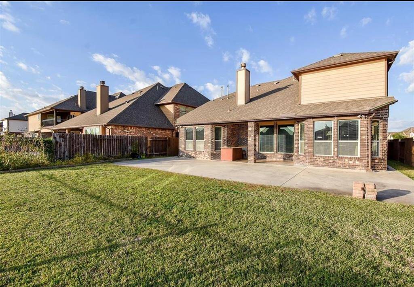4546 Tilbury Trail, Houston, Texas 77407
$650,000
4 Beds
3 Full / 1 Half Baths
Single-Family
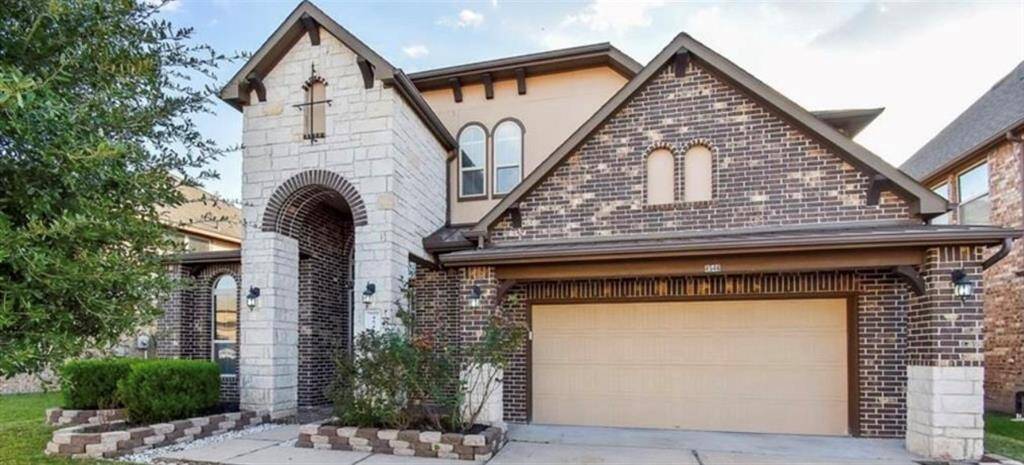

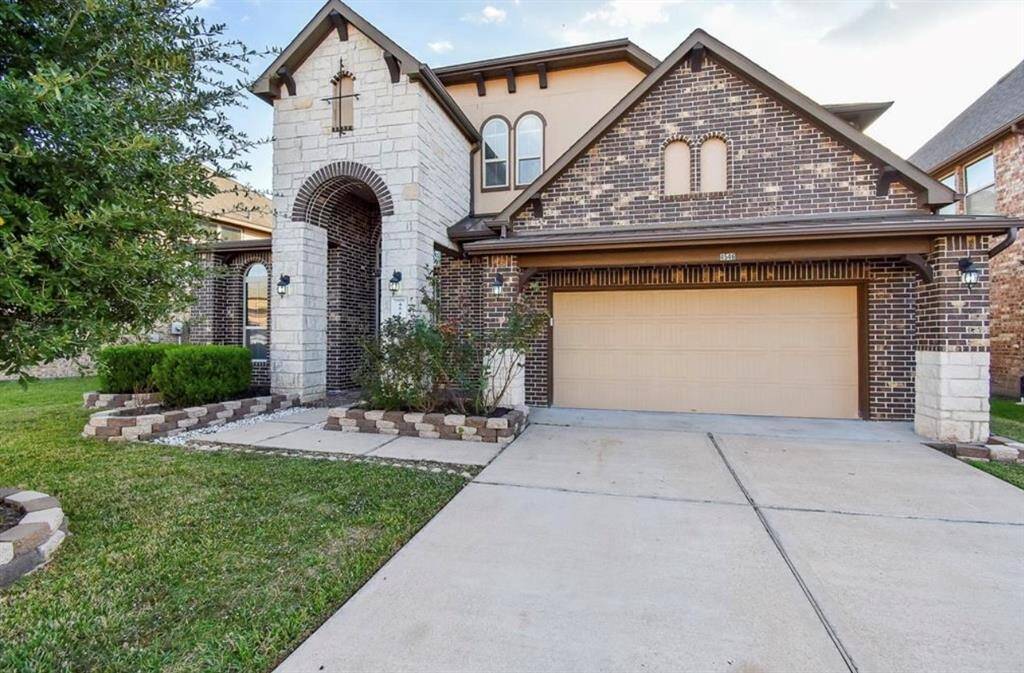
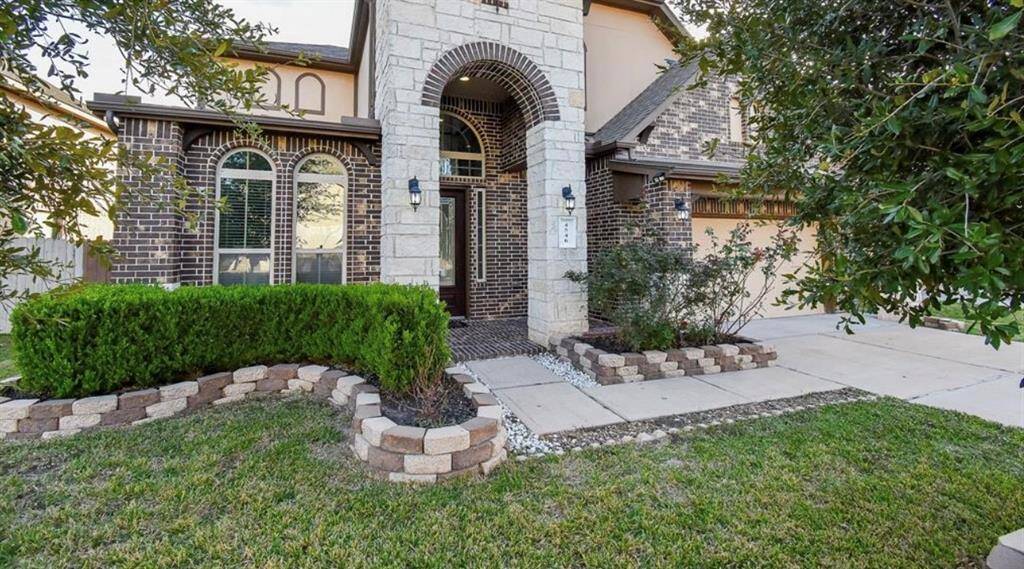
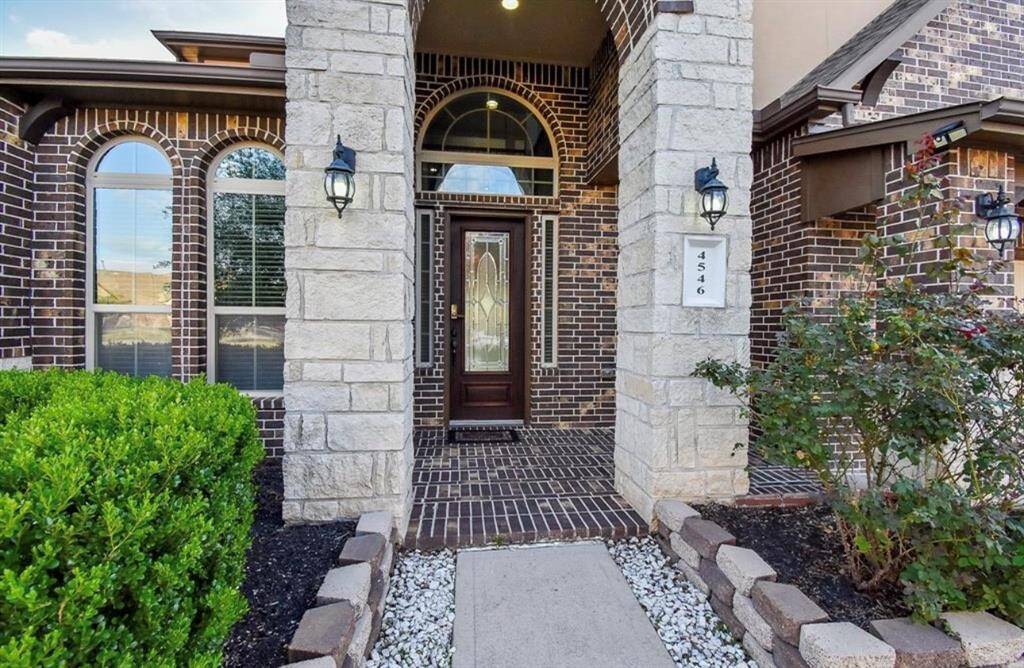
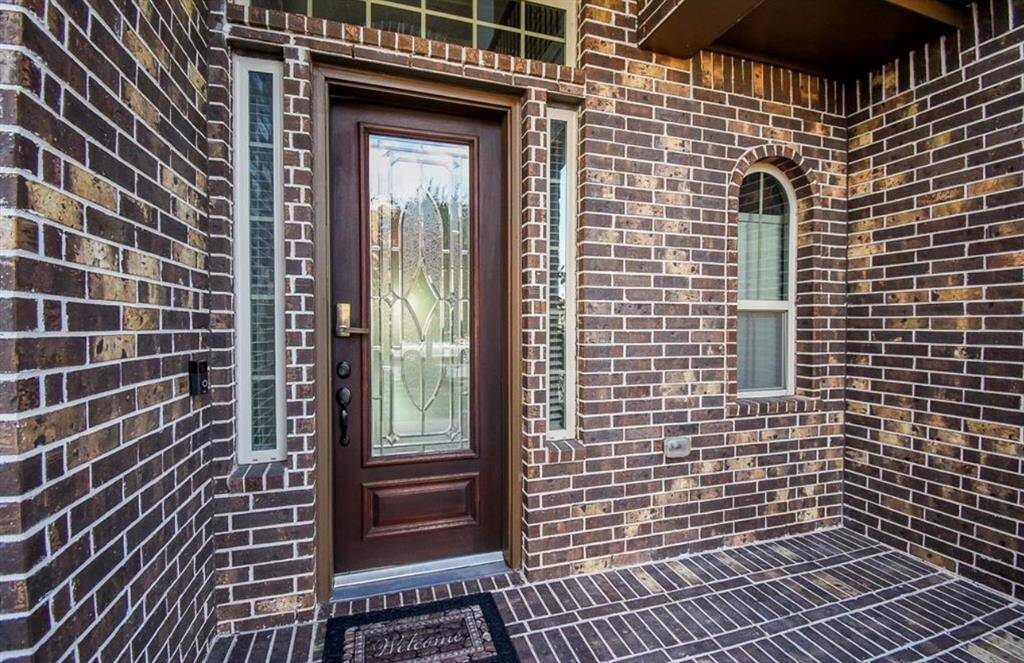
Request More Information
About 4546 Tilbury Trail
Beautiful Two-Story Lake view Home Located in Windsor Estates Subdivision, Zoned to Top Fort Bend ISD Schools. Contemporary Open Floor plan with gorgeous Porcelain Tile Flooring. Study Room with Tons of Light & Formal Dining Room with accent wall paint design. Large Family Room with High Ceilings, Gas Fireplace. Stunning Kitchen with Oversized Island, Double Ovens, Custom Designer Backsplash & All Stainless Steel Appliances. Butler Pantry included w/ Glass Door Cabinetry & Elegant Serving Station. Marvelous Master Suite includes Bay window, Molded Crowned Ceilings w/ Recessed Lighting! Exquisite Master Bath with standing shower, Luxurious Tub & Spacious Walk-in Closet! Upstairs Game Room & Media Room and 3 bedrooms with one bedroom converted into build in cabinets. Stunning Lake right in your Backyard w/ Gated Fencing! community pool and playground just walking distance away. Fantastic Location near Grand Pkwy & Hwy 6 and Freeway 59. Low tax rates! Schudule your showing today!
Highlights
4546 Tilbury Trail
$650,000
Single-Family
3,342 Home Sq Ft
Houston 77407
4 Beds
3 Full / 1 Half Baths
7,471 Lot Sq Ft
General Description
Taxes & Fees
Tax ID
8947020020030907
Tax Rate
2.3683%
Taxes w/o Exemption/Yr
$10,820 / 2023
Maint Fee
Yes / $1,045 Annually
Maintenance Includes
Recreational Facilities
Room/Lot Size
Living
19X16
Dining
12x11
Breakfast
10X10
5th Bed
18x14
Interior Features
Fireplace
No
Floors
Carpet, Engineered Wood, Tile
Heating
Central Electric
Cooling
Central Electric
Connections
Electric Dryer Connections
Bedrooms
1 Bedroom Up, Primary Bed - 1st Floor
Dishwasher
Yes
Range
Yes
Disposal
Yes
Microwave
Yes
Oven
Convection Oven, Double Oven
Energy Feature
Attic Vents
Interior
Fire/Smoke Alarm, High Ceiling
Loft
Maybe
Exterior Features
Foundation
Slab
Roof
Composition
Exterior Type
Brick, Cement Board, Stone
Water Sewer
Water District
Exterior
Back Yard, Outdoor Kitchen, Sprinkler System
Private Pool
No
Area Pool
Yes
Lot Description
Subdivision Lot, Water View
New Construction
No
Front Door
North
Listing Firm
Schools (FORTBE - 19 - Fort Bend)
| Name | Grade | Great School Ranking |
|---|---|---|
| Walker Station Elem | Elementary | 9 of 10 |
| Sartartia Middle | Middle | 9 of 10 |
| Austin High (Fort Bend) | High | 6 of 10 |
School information is generated by the most current available data we have. However, as school boundary maps can change, and schools can get too crowded (whereby students zoned to a school may not be able to attend in a given year if they are not registered in time), you need to independently verify and confirm enrollment and all related information directly with the school.

