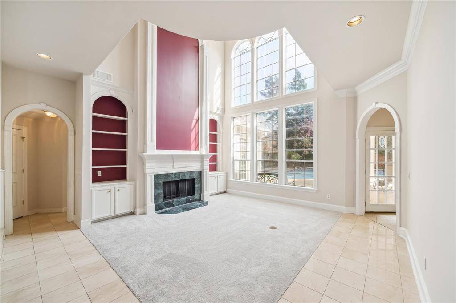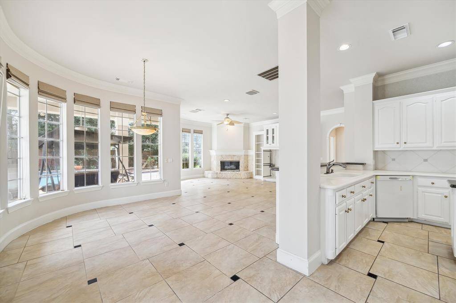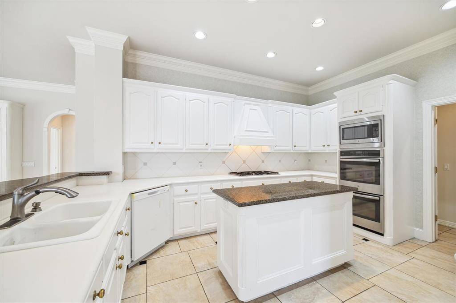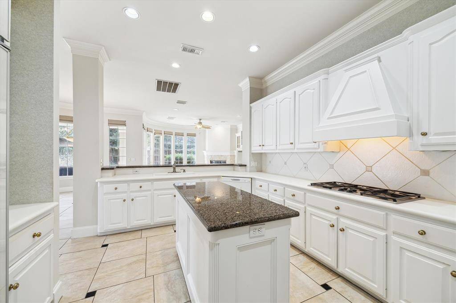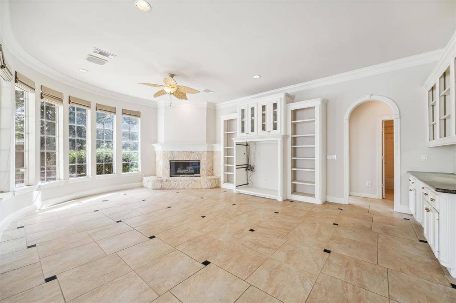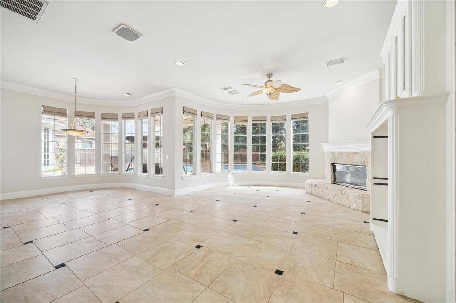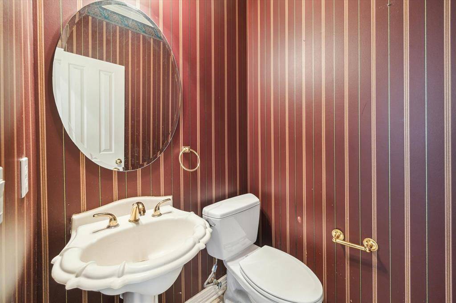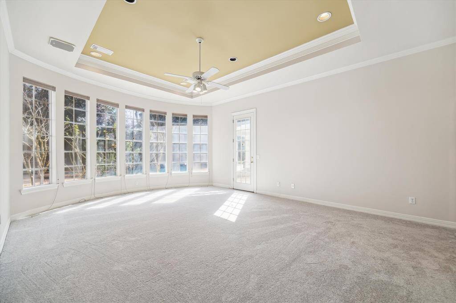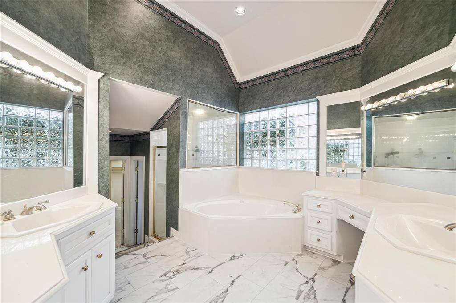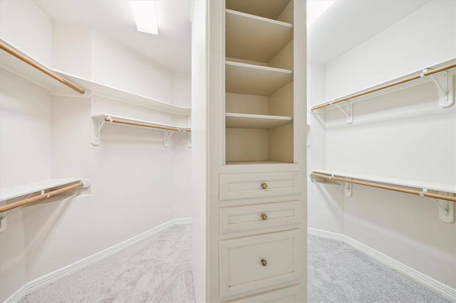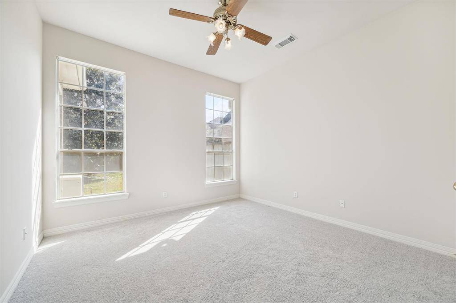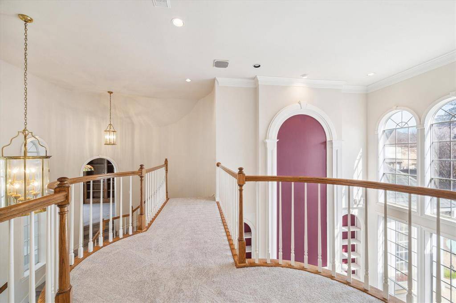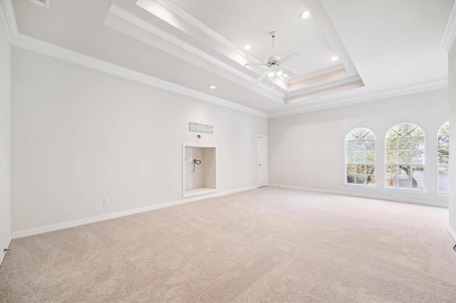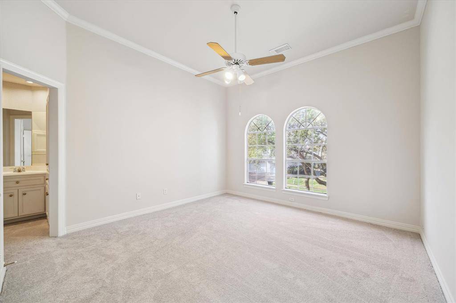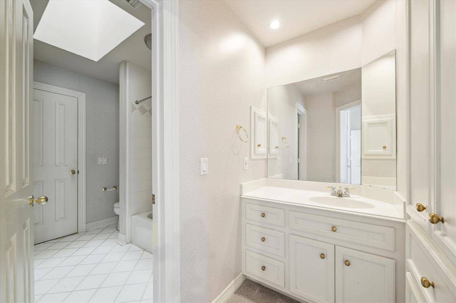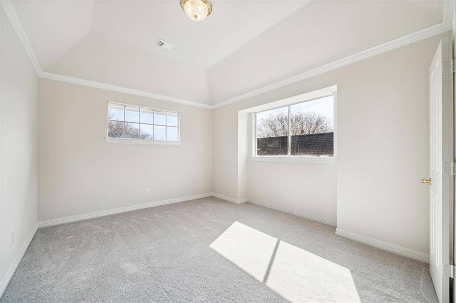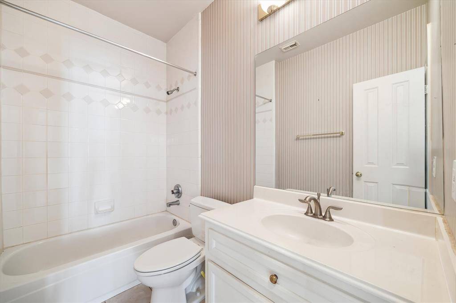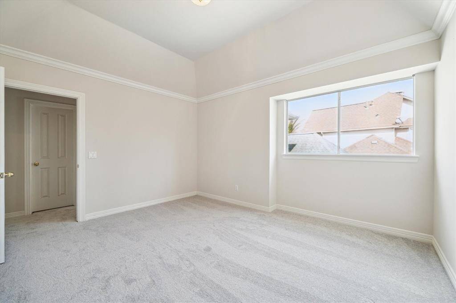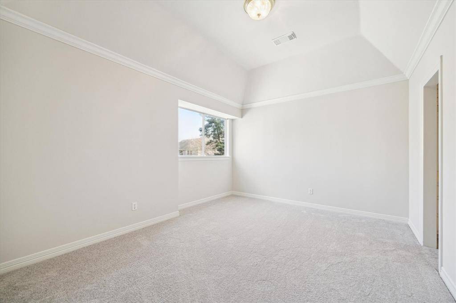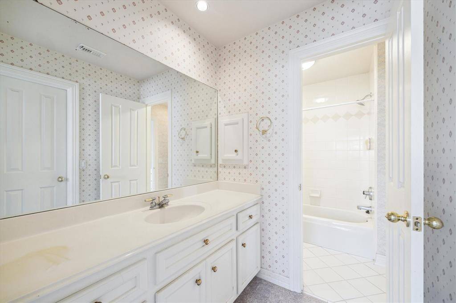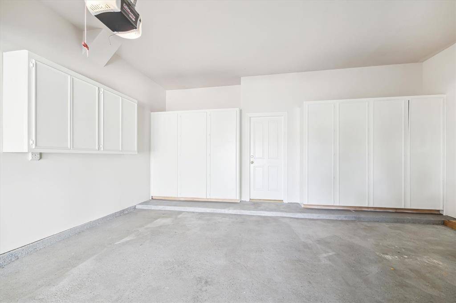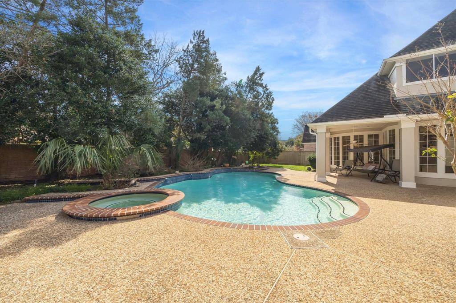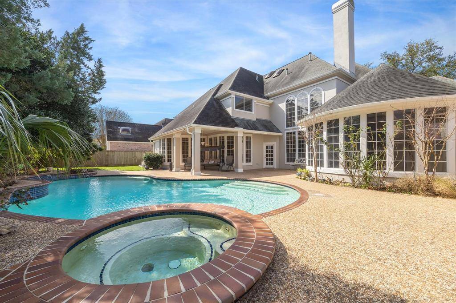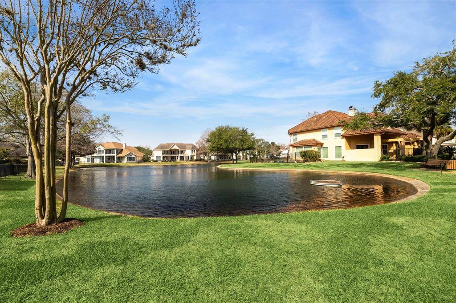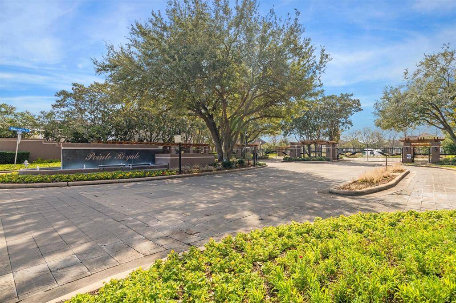47 Harbor View Drive, Houston, Texas 77479
This Property is Off-Market
5 Beds
4 Full / 1 Half Baths
Single-Family
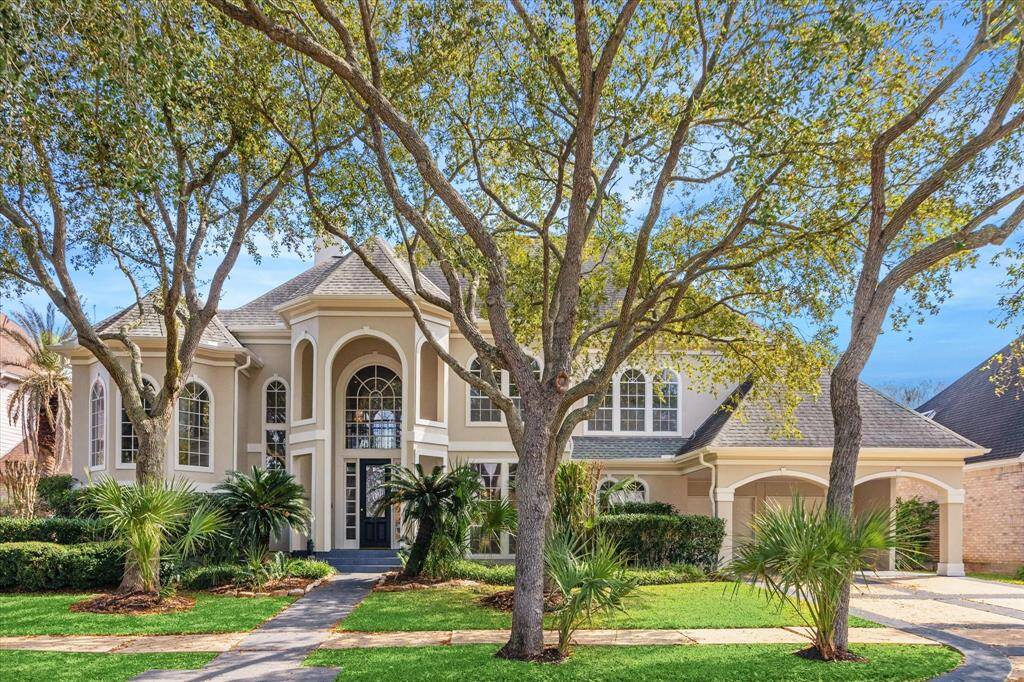

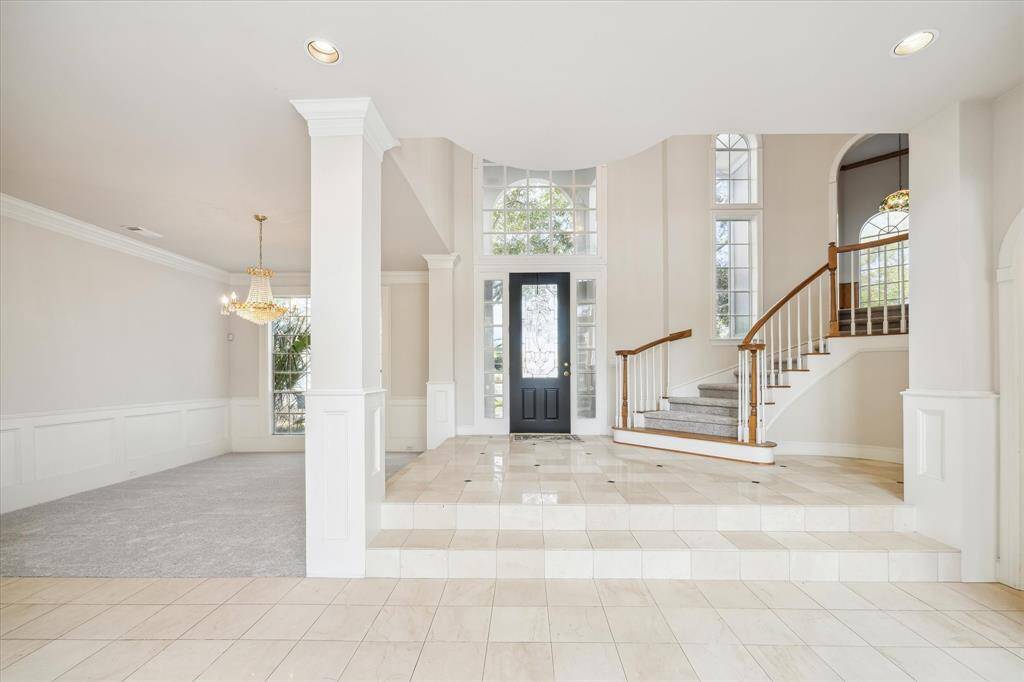
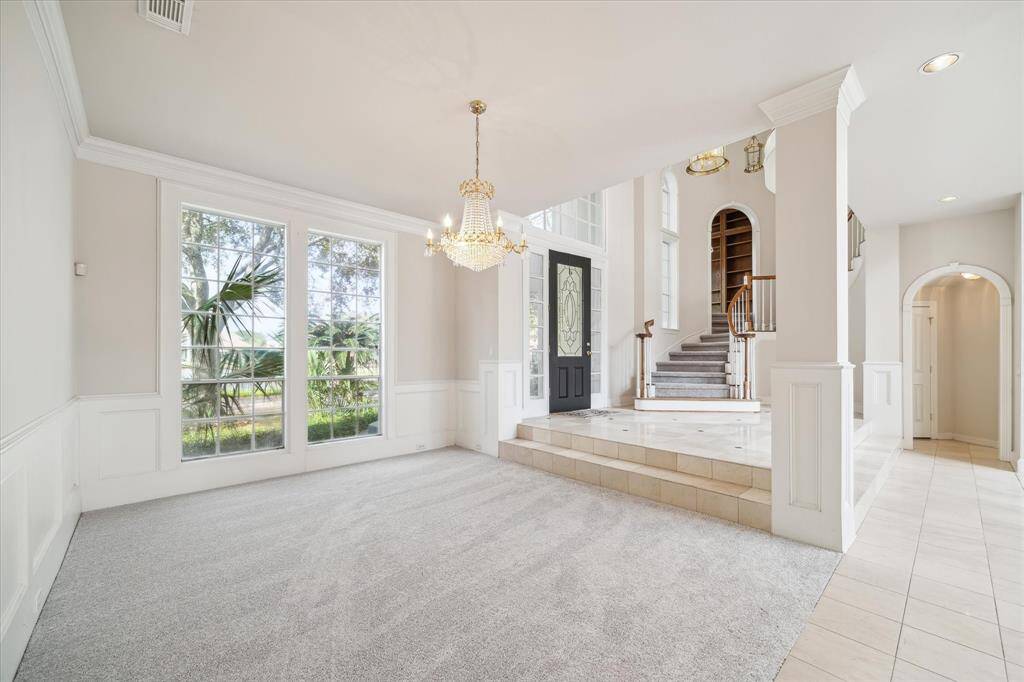
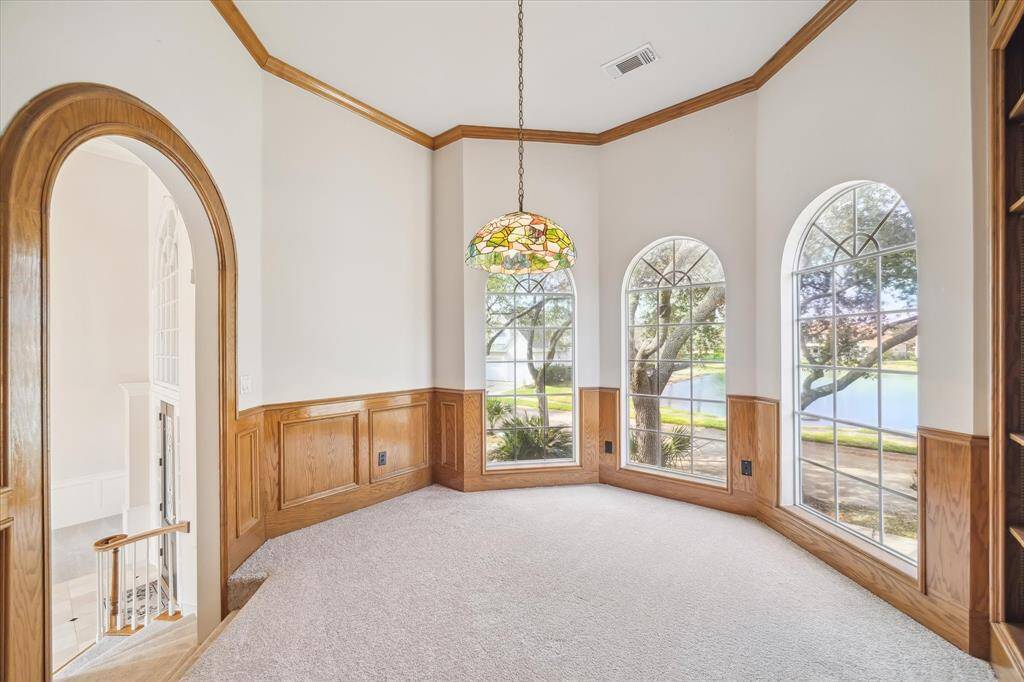
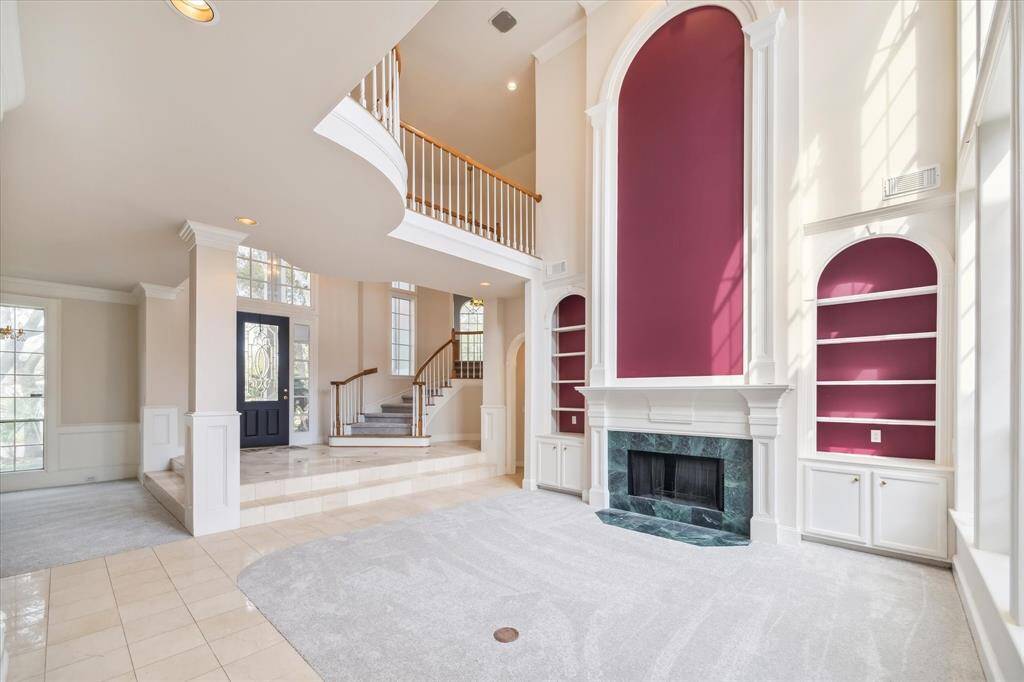
Get Custom List Of Similar Homes
About 47 Harbor View Drive
LUXURIOUS HOME IN POINT ROYALE. SEE THIS SPACIOUS 5/4½/2-car garage plus 2 covered parking, sparkling pool and large covered patio. TRULY A MUST SEE to appreciate the recent renovation. Enjoy this gated community known for its tranquil family-friendly atmosphere, beautiful lakes, recreational swimming pool. THIS HOME HAS IT ALL starting with an impressive double-door entry complete with a soaring high ceiling which leads into an impressive large living room with marble fireplace and a nice view to the pool/spa/patio area. A curved staircase leads to an office complete with built-in cabinets and bookshelves. Large chef kitchen and dining area. This home is elegant & spacious; perfect floor plan for entertainment. 1st floor has a huge primary bedroom and a guest room. 2nd floor has 3 oversized bedrooms with spacious game room and large storage off the game room. Fresh paint indoors and outdoors, new carpet. Great schools. Near Hwy 99 & Hwy 90. Call Aida Younis Team!
Highlights
47 Harbor View Drive
$885,000
Single-Family
4,635 Home Sq Ft
Houston 77479
5 Beds
4 Full / 1 Half Baths
10,575 Lot Sq Ft
General Description
Taxes & Fees
Tax ID
6850010010130907
Tax Rate
2.132%
Taxes w/o Exemption/Yr
$14,481 / 2024
Maint Fee
Yes / $1,135 Annually
Maintenance Includes
Limited Access Gates, Recreational Facilities
Room/Lot Size
Living
16X15
Dining
14X12
Kitchen
14X11
Breakfast
12X11
1st Bed
20X15
2nd Bed
13X13
3rd Bed
14X12
4th Bed
12X12
5th Bed
14X12
Interior Features
Fireplace
2
Floors
Carpet, Tile
Countertop
Granite
Heating
Central Gas, Zoned
Cooling
Central Electric, Zoned
Connections
Electric Dryer Connections, Gas Dryer Connections, Washer Connections
Bedrooms
1 Bedroom Up, 2 Bedrooms Down, Primary Bed - 1st Floor
Dishwasher
Yes
Range
Yes
Disposal
Yes
Microwave
Yes
Oven
Double Oven, Electric Oven
Energy Feature
Attic Vents, Ceiling Fans, Digital Program Thermostat
Interior
2 Staircases, Alarm System - Owned, Fire/Smoke Alarm, Formal Entry/Foyer, High Ceiling, Window Coverings
Loft
Maybe
Exterior Features
Foundation
Slab
Roof
Composition
Exterior Type
Stucco
Water Sewer
Water District
Exterior
Back Yard, Back Yard Fenced, Controlled Subdivision Access, Covered Patio/Deck, Fully Fenced, Patio/Deck, Spa/Hot Tub, Sprinkler System
Private Pool
Yes
Area Pool
Maybe
Access
Automatic Gate
Lot Description
Waterfront, Water View
New Construction
No
Listing Firm
Schools (FORTBE - 19 - Fort Bend)
| Name | Grade | Great School Ranking |
|---|---|---|
| Walker Station Elem | Elementary | 9 of 10 |
| Sartartia Middle | Middle | 9 of 10 |
| Austin High (Fort Bend) | High | 6 of 10 |
School information is generated by the most current available data we have. However, as school boundary maps can change, and schools can get too crowded (whereby students zoned to a school may not be able to attend in a given year if they are not registered in time), you need to independently verify and confirm enrollment and all related information directly with the school.

