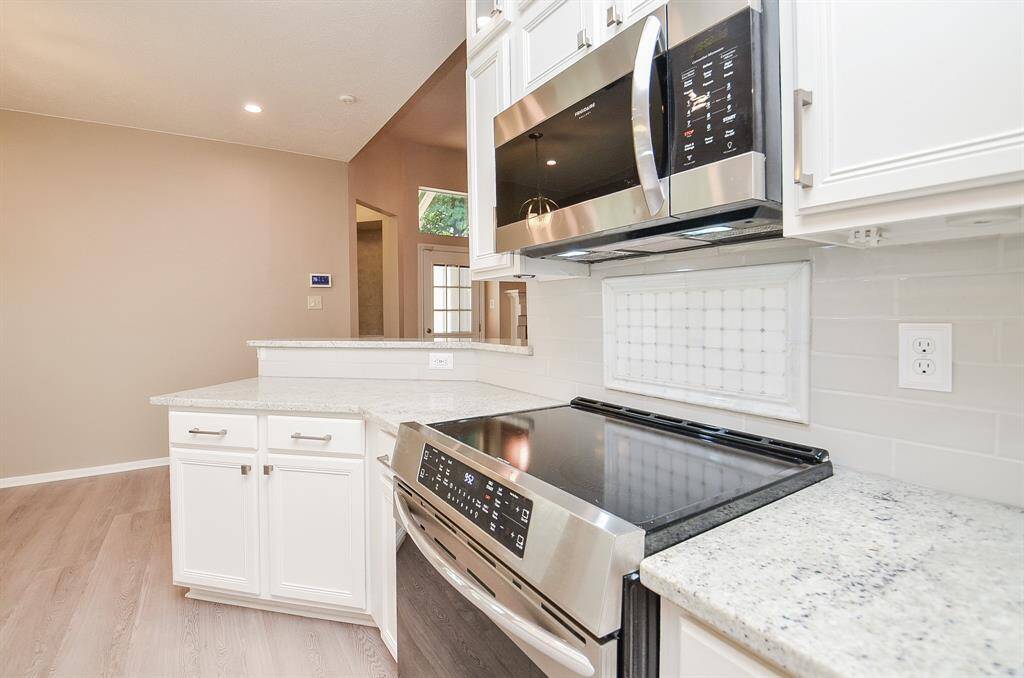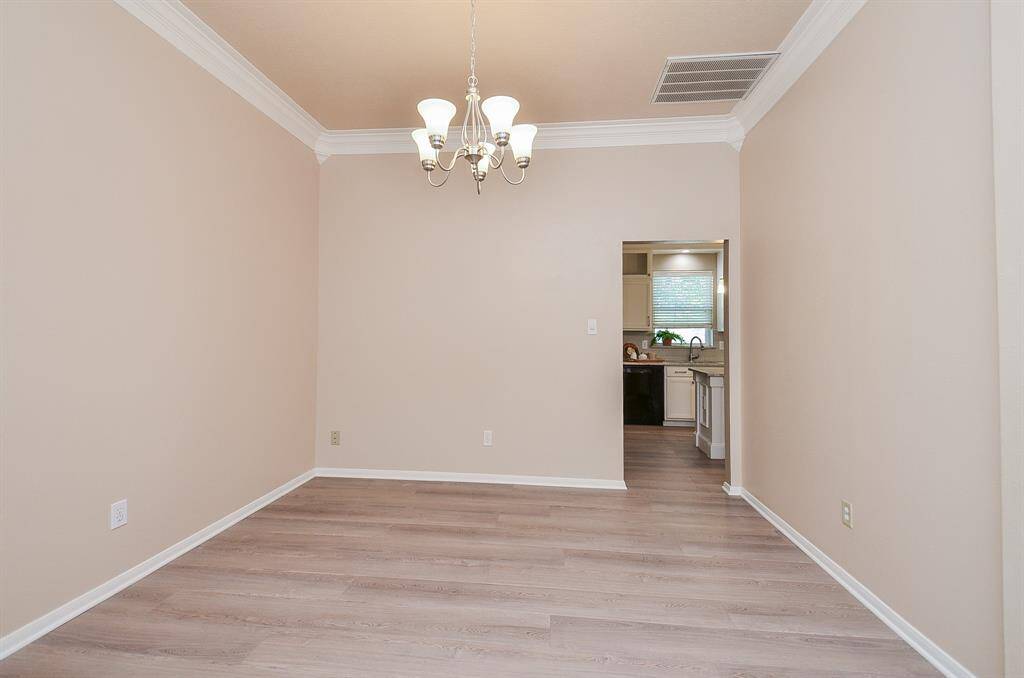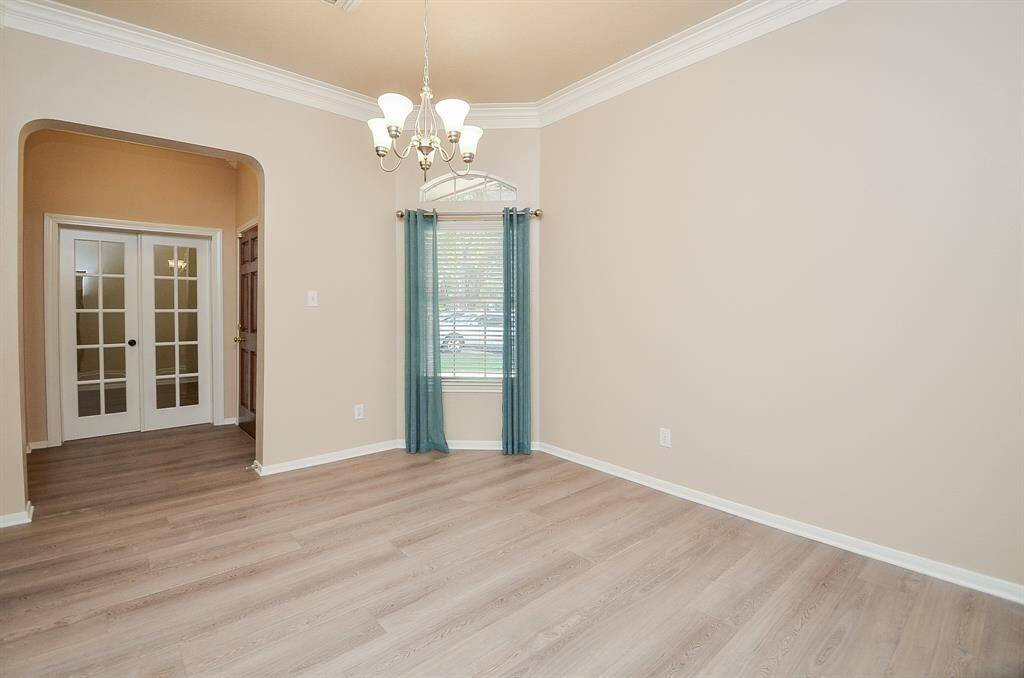
Welcome to 4727 Stoney Point Court in New Territory. This one story home has been lovingly cared for and is ready for a new owner to move in.

Please come in and discover if this is your new residence.

The heart of every home is the kitchen. This one is the crown jewel! Crisp white cabinetry has been extended to the ceiling for extra storage and display space. Pendant lighting accents the island.

The island provides extra preparation space. Notice how the luxury vinyl plank flooring flows into the kitchen.

The range is electric, but there is a gas line available if that is your preference. The custom inlay on the backsplash is beautiful, but neutral.

This den is where you and your loved ones will relax together. The fireplace has gas logs. High ceilings are a feature in this home.

Den staged.

As you enter the home, you will find a study and the formal dining room.

The study also has high ceilings. Whether you use this room for a work space or an extra bedroom is up to your needs. The cabinetry stays.

Use this as a closet or home office storage.

The formal dining room is ready to be the venue for celebrations.

Dining room staged.

Crown molding and arched doorways enhance this room.

Another view of the den to provide an opportunity to see how the floor plan flows. The kitchen is open to the area so that you can keep an eye on the activity in the den.

The informal dining area for eating, homework, or game night. The windows are double paned. The seller had additional lighting installed in the ceiling.

Breakfast area staged.

The primary suite with more double paned windows and a ceiling fan for added comfort.

The primary suite has two closets, one in the bedroom area and one in the bathroom.

The accent wall in the primary bedroom where your king sized bed will easily fit.

Primary staged.

The first of the two closets in the primary bedroom space.

The primary vanity with two sinks and updated lighting and fixtures. Again, high ceilings. The door to the left is the second closet.

More closet organization for you. These systems increase the space exponentially.

The updated shower with seamless glass door. The soaking tub is a great place to unwind.

Another view of the counter space with a reflection of the space. Double doors allow you to get ready in the morning without disrupting any late sleepers.

One of the secondary bedrooms. This room also has insulated windows. Only the bedrooms have carpet.

Another closet system!

The hall bath has an updated sink cabinet, fixtures and mirror.

Another secondary bedroom. Nine foot ceilings, a fan and double paned windows here too.

The laundry room. The washer and dryer can stay. This dryer is electric, but there is a gas connection available.

Floor Plan

The backyard has beautiful foliage and ample play space for your children or your pets.

Another view of the back yard.

Patio staged.

Patio staged.

Are you ready for a new place to call home yet?

This side yard can be seen from breakfast area and kitchen window.

The driveway has been widened to offer more parking space. These windows are SE facing and are the only ones in the home that have not been replaced.

A view of some of the amenities in New Territory. The tennis center is home to league play and lessons for adults and youth.

One of several pools in New Territory. There are two swim teams.

These fields host cricket, flag football and baseball leagues. You will also find two pickleball courts here.

The Club at New Territory is home to an indoor gym. With all of the trails in the neighborhood, you can ride your bike here.

Located in Sugar Land and close to HWY 90, the Grand Parkway and US 59/69, you are close to so many local destinations.