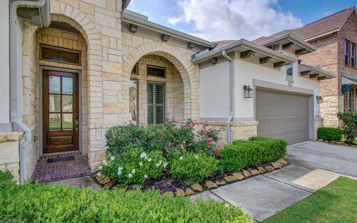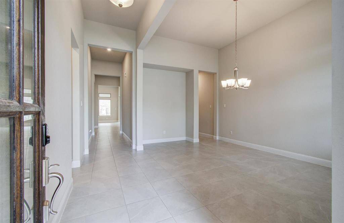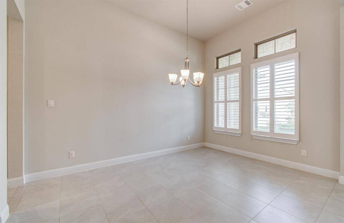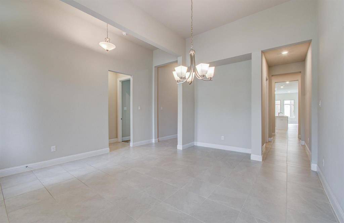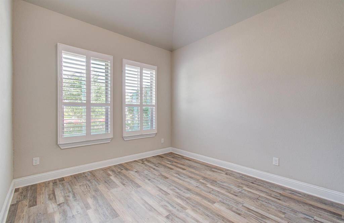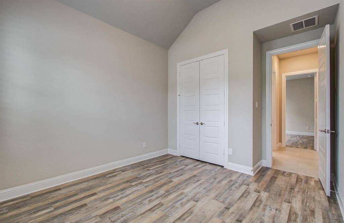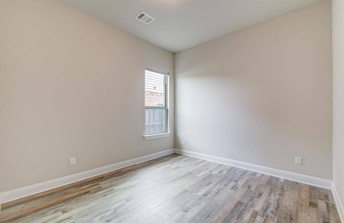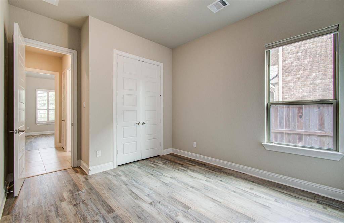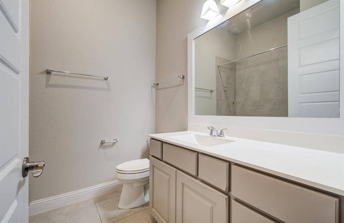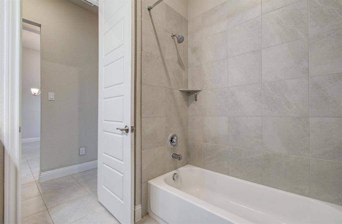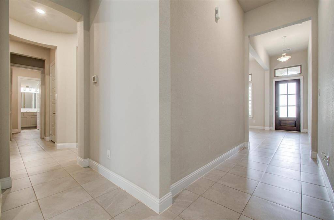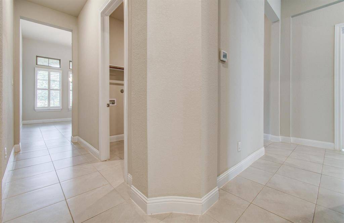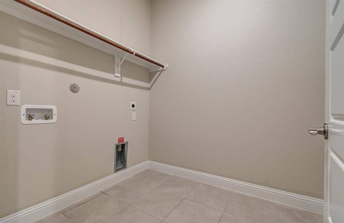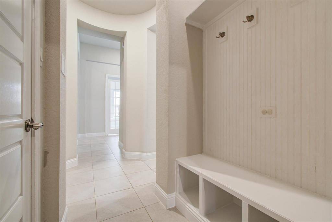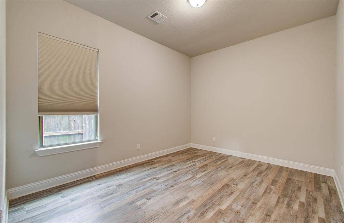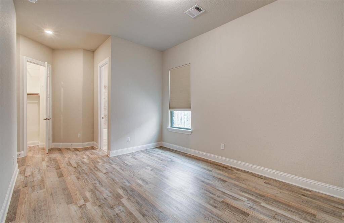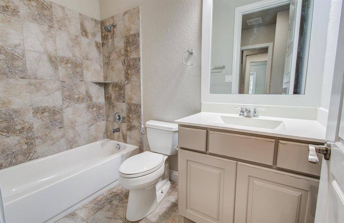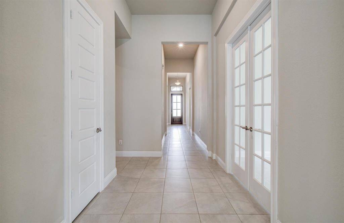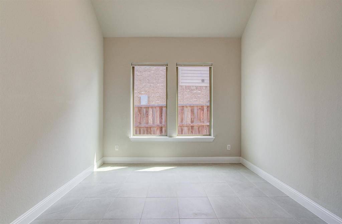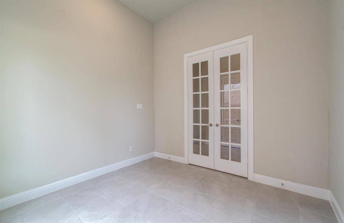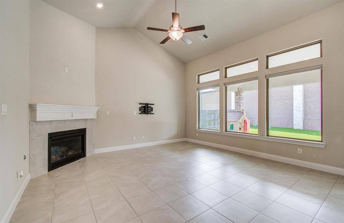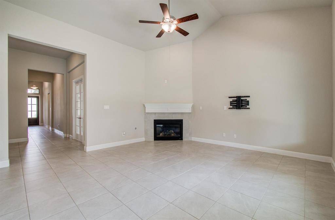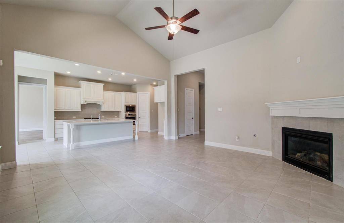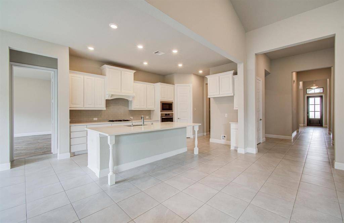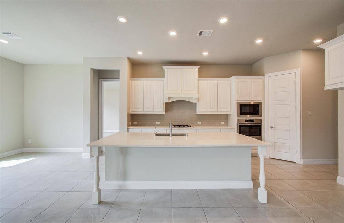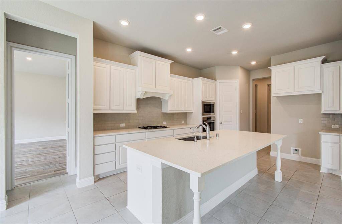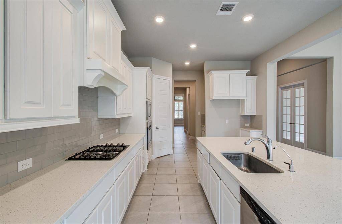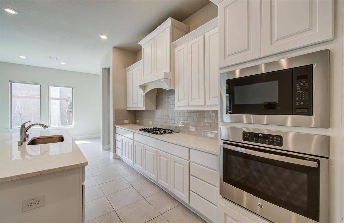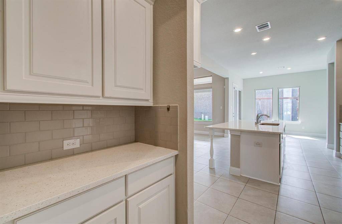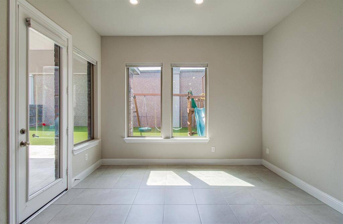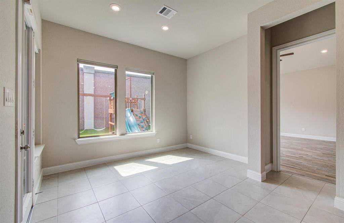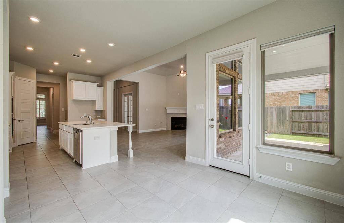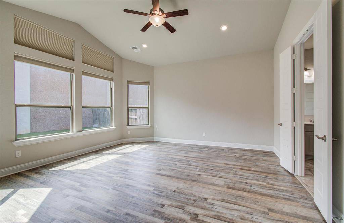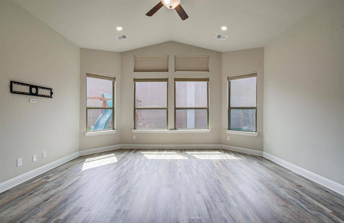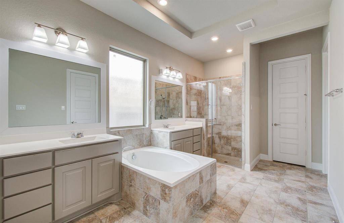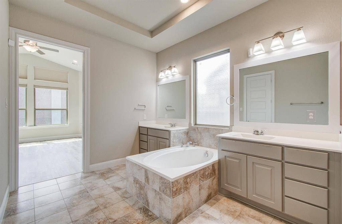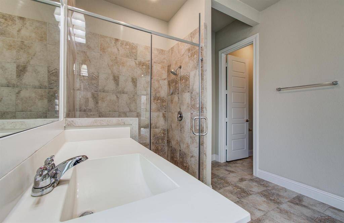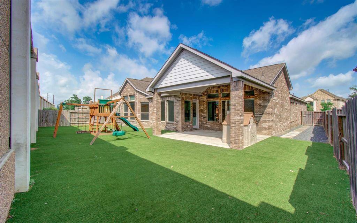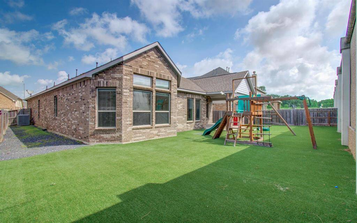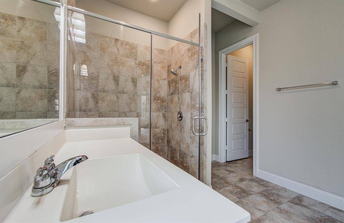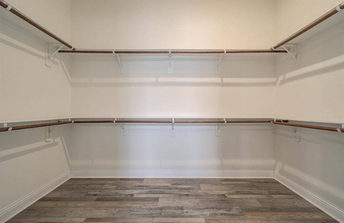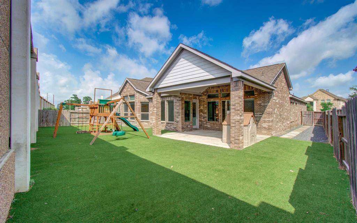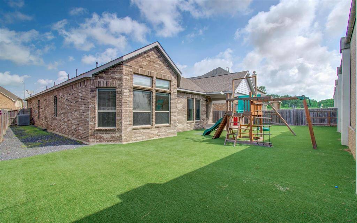6242 Garden Lakes Lane, Houston, Texas 77479
$535,000
4 Beds
3 Full Baths
Single-Family
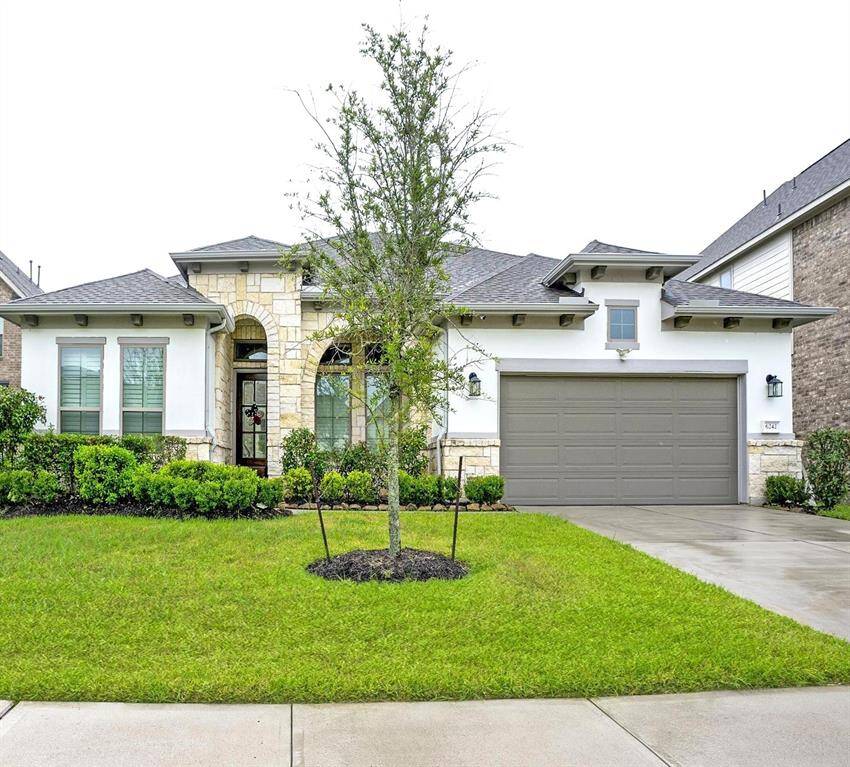

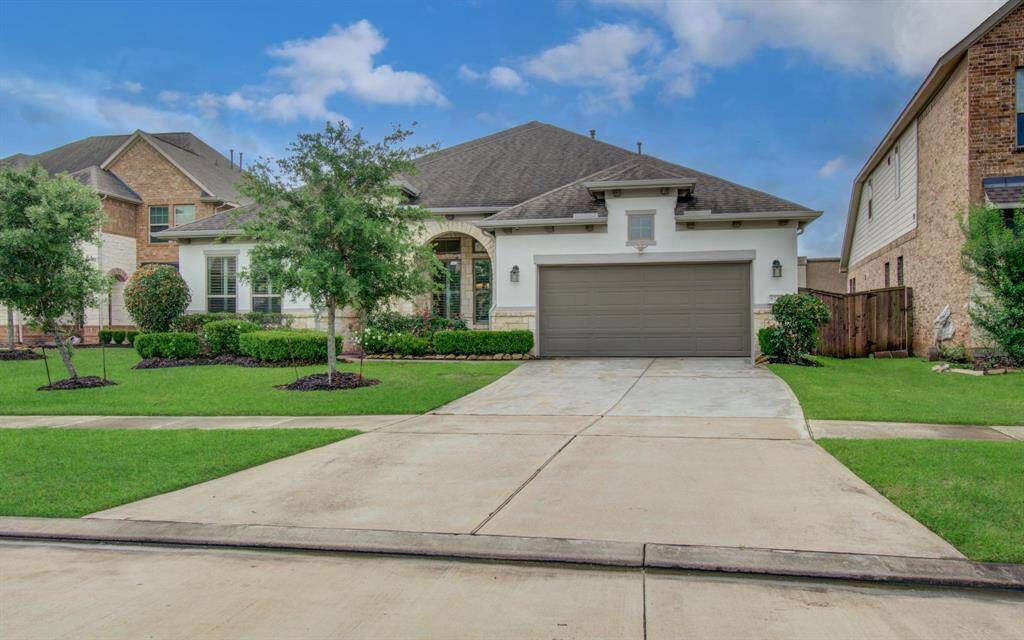
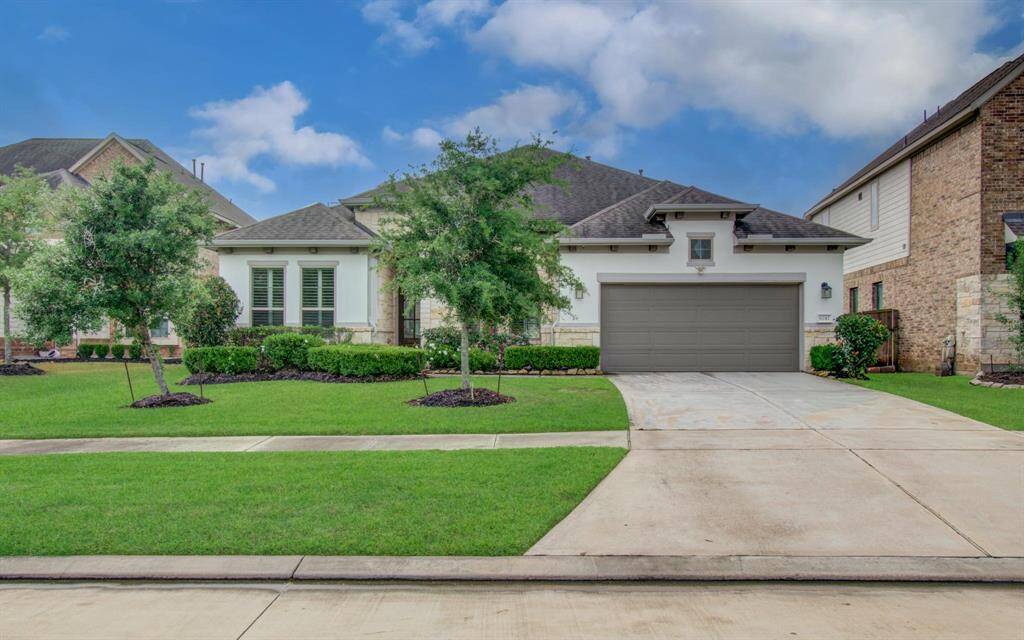
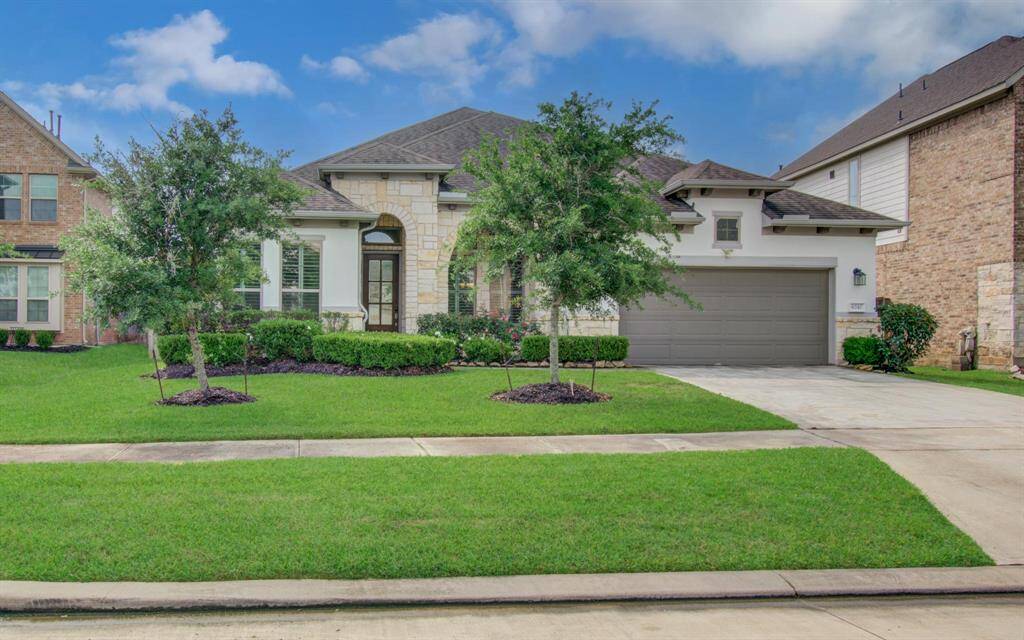
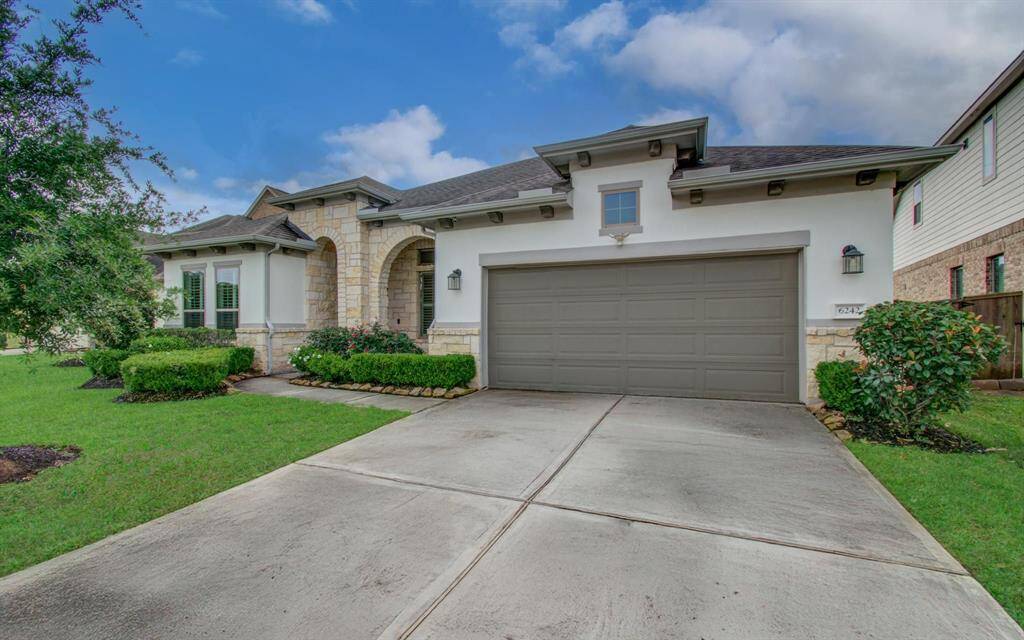
Request More Information
About 6242 Garden Lakes Lane
A stunning residence that boasts tile flooring throughout the common areas, impeccably complemented by fresh paint and waterproof laminate flooring in all the bedrooms. The expansive kitchen, open to the living room, provides a seamless flow for socializing and entertaining. Custom window coverings adorn the dining and front bedroom, adding a touch of elegance and sophistication. High ceilings enhance the sense of spaciousness, while the large primary bedroom features a generous bathroom with a separate shower and two sinks, as well as a sizable primary closet. Additionally, the property includes a large utility room, a mud area, a gas log fireplace, and a three-car garage. The outdoor living space is equally impressive, with a large covered patio area, artificial turf, a play set in the backyard, side stone pavers, and a sprinkler system. This home offers numerous upgrades and thoughtful details that make it truly exceptional.
Highlights
6242 Garden Lakes Lane
$535,000
Single-Family
2,867 Home Sq Ft
Houston 77479
4 Beds
3 Full Baths
8,198 Lot Sq Ft
General Description
Taxes & Fees
Tax ID
2864020010490901
Tax Rate
2.4571%
Taxes w/o Exemption/Yr
$13,130 / 2024
Maint Fee
Yes / $1,050 Annually
Maintenance Includes
Clubhouse, Recreational Facilities
Room/Lot Size
Living
18X17
Dining
15X11
Kitchen
15X12
Breakfast
12X08
5th Bed
17X16
Interior Features
Fireplace
1
Floors
Laminate, Tile
Heating
Central Gas
Cooling
Central Electric
Connections
Gas Dryer Connections, Washer Connections
Bedrooms
2 Bedrooms Down, Primary Bed - 1st Floor
Dishwasher
Yes
Range
Yes
Disposal
Yes
Microwave
Yes
Oven
Gas Oven
Energy Feature
Ceiling Fans, Digital Program Thermostat, Energy Star Appliances, Energy Star/CFL/LED Lights, HVAC>13 SEER, Insulated/Low-E windows
Interior
Fire/Smoke Alarm, High Ceiling, Prewired for Alarm System
Loft
Maybe
Exterior Features
Foundation
Slab
Roof
Composition
Exterior Type
Brick, Stone, Stucco
Water Sewer
Water District
Exterior
Artificial Turf, Back Yard, Sprinkler System
Private Pool
No
Area Pool
Yes
Lot Description
Cul-De-Sac
New Construction
No
Listing Firm
Schools (LAMARC - 33 - Lamar Consolidated)
| Name | Grade | Great School Ranking |
|---|---|---|
| Hutchison Elem | Elementary | 6 of 10 |
| Lamar Jr High | Middle | None of 10 |
| Lamar Consolidated High | High | 5 of 10 |
School information is generated by the most current available data we have. However, as school boundary maps can change, and schools can get too crowded (whereby students zoned to a school may not be able to attend in a given year if they are not registered in time), you need to independently verify and confirm enrollment and all related information directly with the school.

