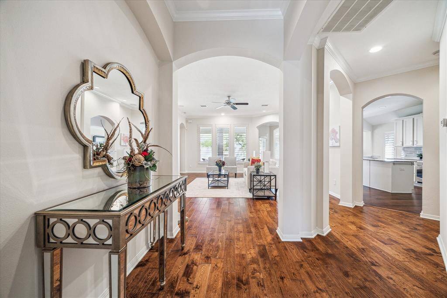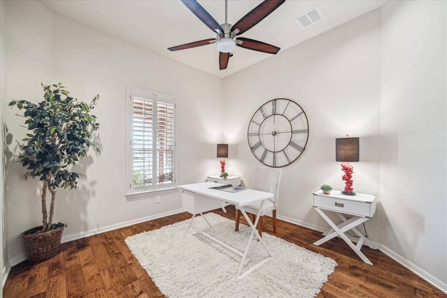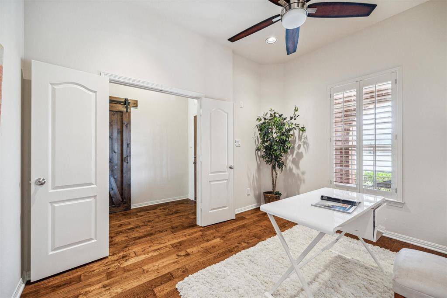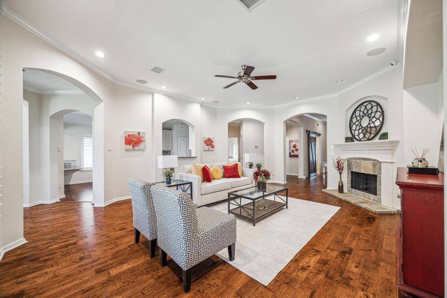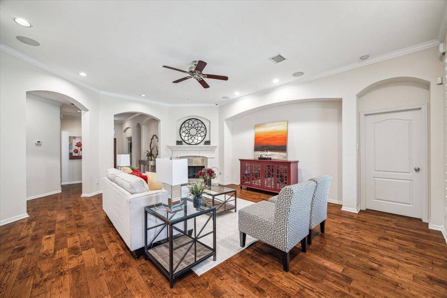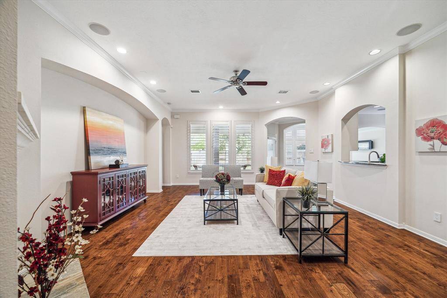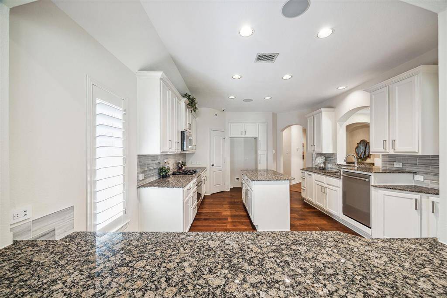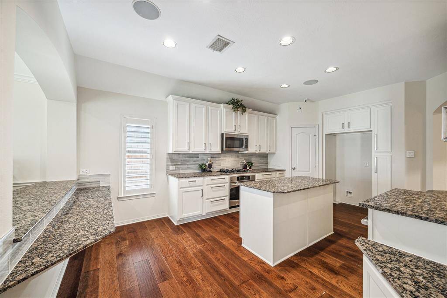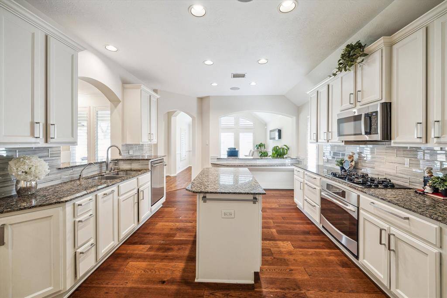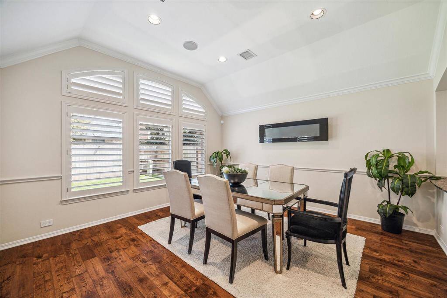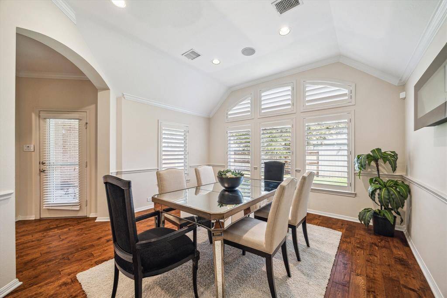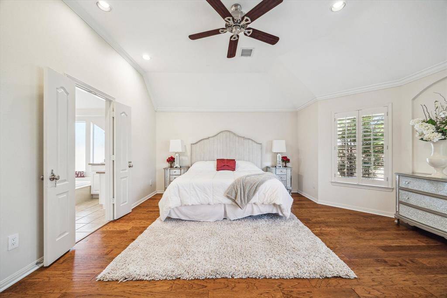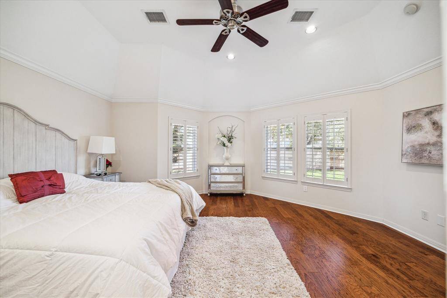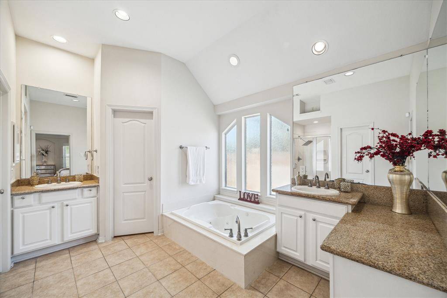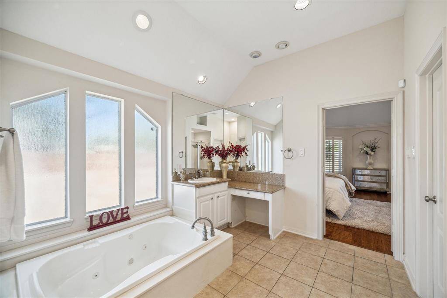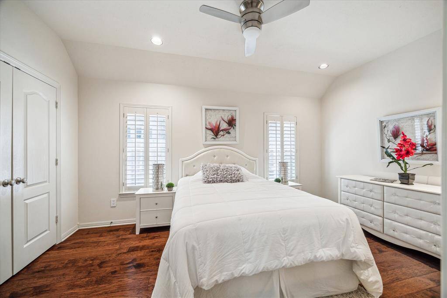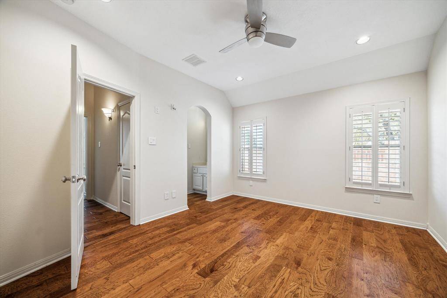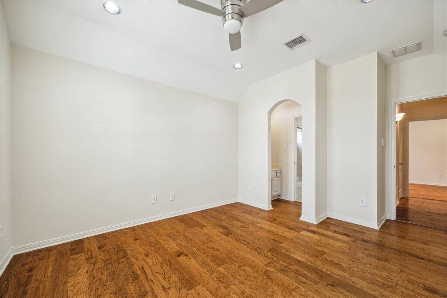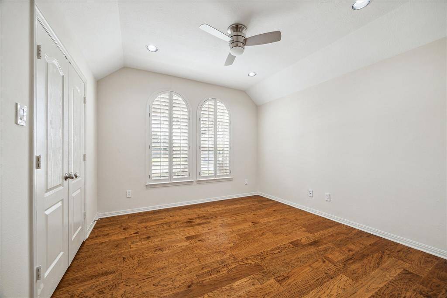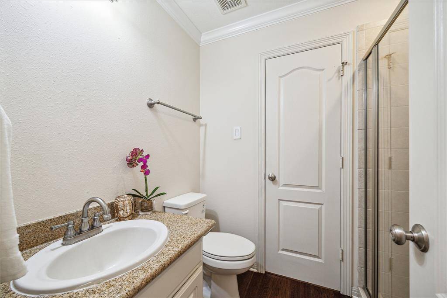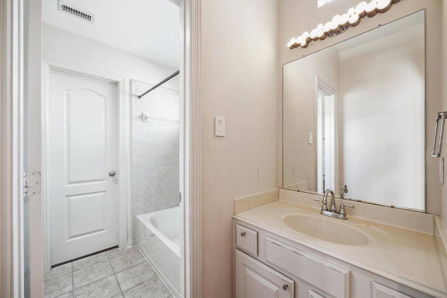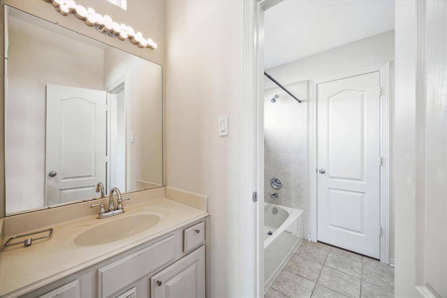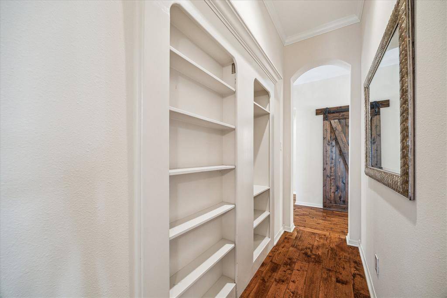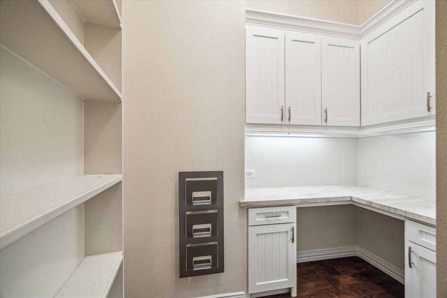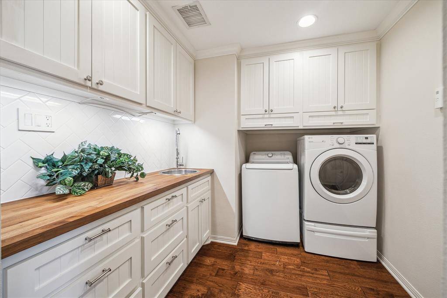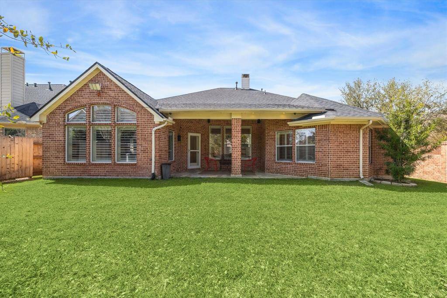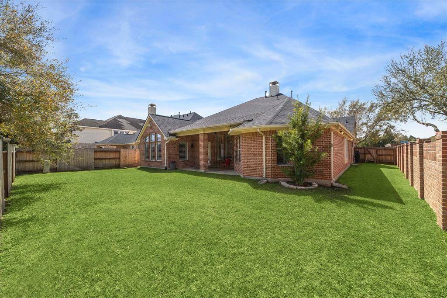703 Doscher Lane, Houston, Texas 77479
$680,000
4 Beds
3 Full Baths
Single-Family
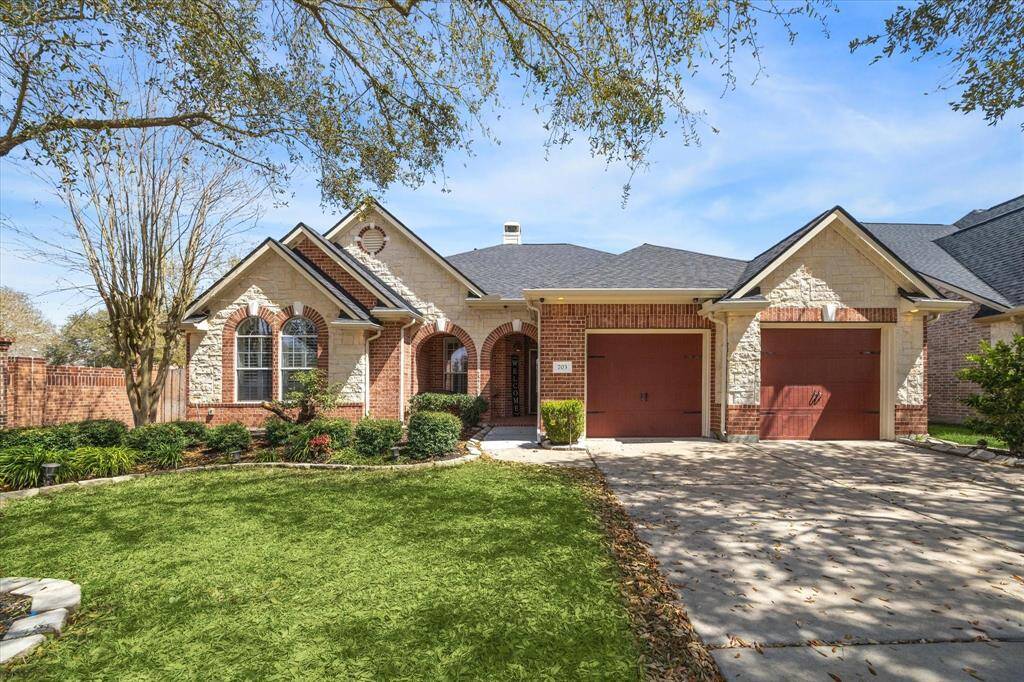

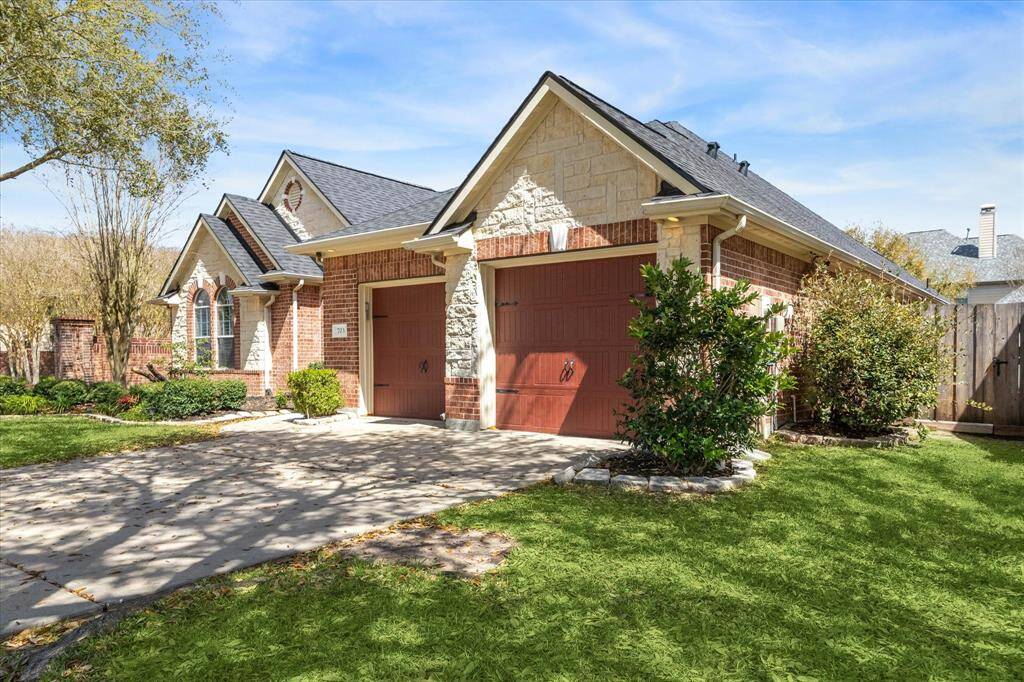
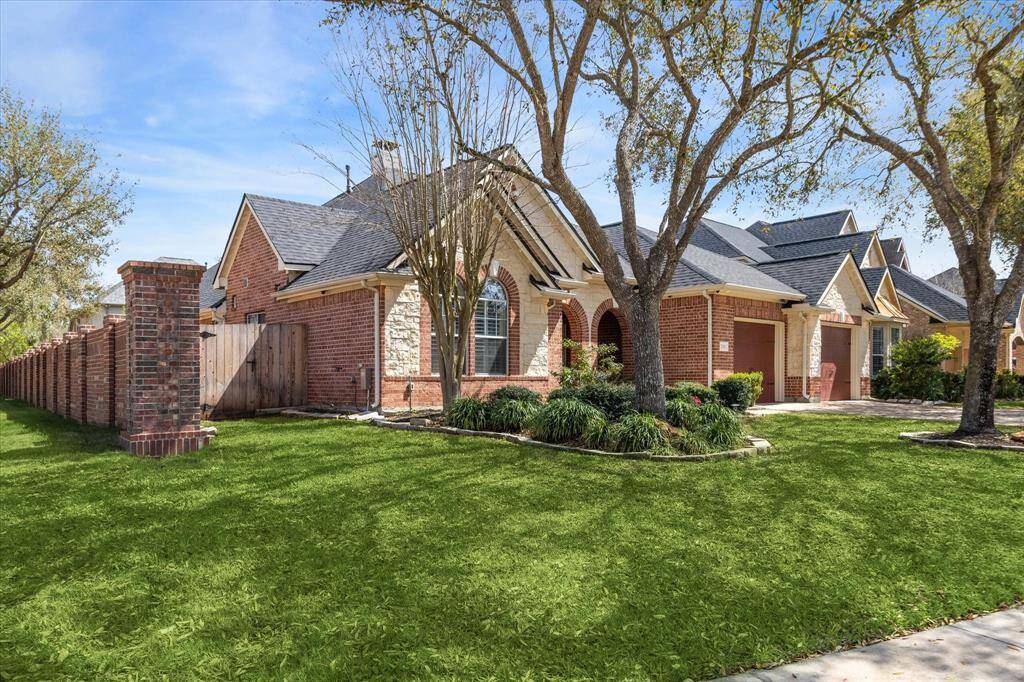
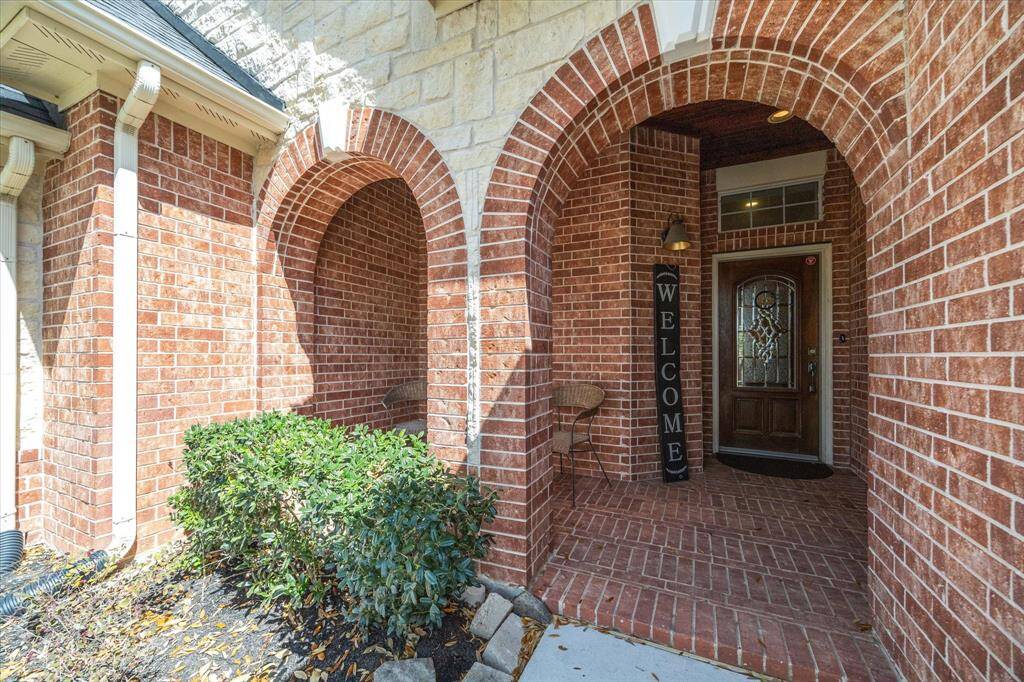
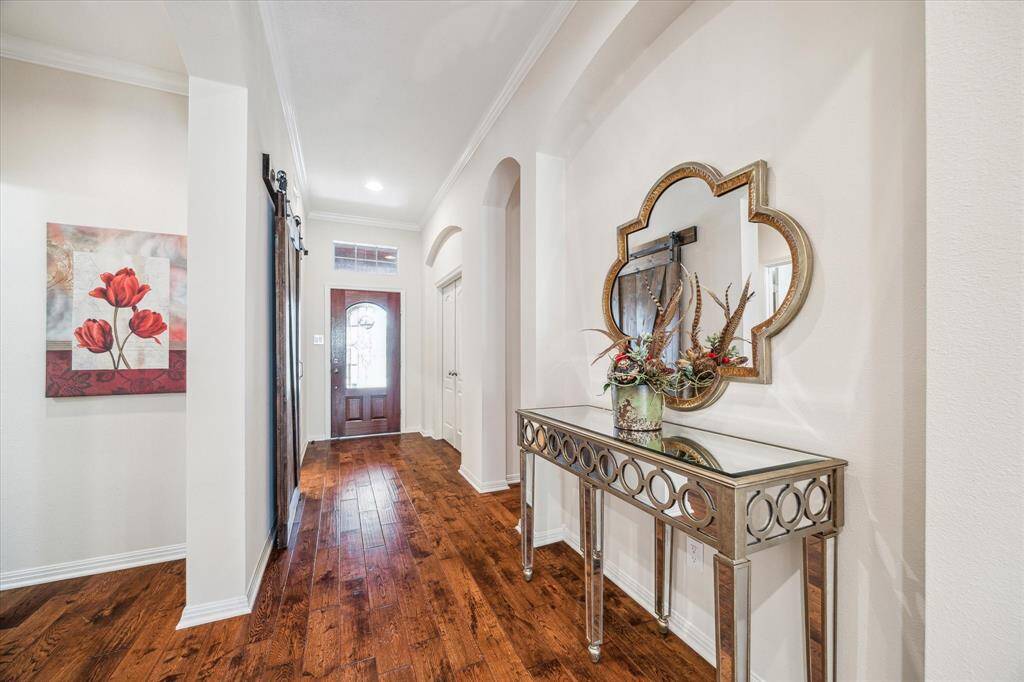
Request More Information
About 703 Doscher Lane
Fantastic updated one story home ready for immediate move in. Located in the highly sought after Telfair on an oversized corner lot walking distance away from the Lakes & a massive walking trail System. A great open floor plan that features hardwood floors, crown molding, plantation shutters, and tons of extra built-in for storage throughout. Featuring a Chef's island kitchen that offers stainless steel appliances and granite countertops that flow into the oversized family room, which is great for entertaining! Huge primary bedroom with a spa-like retreat with his and her closets. Large front study with double french doors and three oversized bedrooms. It also features a secret hideaway room with tons of built-in and marble countertops! Large covered patio and backyard. New roof! Well maintained! Zoned to Exemplary schools! Minutes away from shopping and dining! Call the Aida Younis Team today!
Highlights
703 Doscher Lane
$680,000
Single-Family
2,719 Home Sq Ft
Houston 77479
4 Beds
3 Full Baths
8,007 Lot Sq Ft
General Description
Taxes & Fees
Tax ID
8707130030120907
Tax Rate
2.4271%
Taxes w/o Exemption/Yr
$13,573 / 2024
Maint Fee
Yes / $800 Annually
Maintenance Includes
Clubhouse, Courtesy Patrol, Recreational Facilities
Room/Lot Size
Dining
13 x 13
Kitchen
14 x 14
1st Bed
18 x 17
2nd Bed
13 x 12
3rd Bed
12 x 12
4th Bed
11 x 15
Interior Features
Fireplace
1
Floors
Tile, Wood
Countertop
Granite & Marble
Heating
Central Gas, Zoned
Cooling
Central Electric, Zoned
Connections
Gas Dryer Connections, Washer Connections
Bedrooms
2 Bedrooms Down, Primary Bed - 1st Floor
Dishwasher
Yes
Range
Yes
Disposal
Yes
Microwave
Yes
Oven
Single Oven
Energy Feature
Attic Vents, Ceiling Fans, Digital Program Thermostat, High-Efficiency HVAC, Insulated/Low-E windows
Interior
Alarm System - Owned, Crown Molding, Fire/Smoke Alarm, High Ceiling, Water Softener - Owned, Window Coverings, Wired for Sound
Loft
Maybe
Exterior Features
Foundation
Slab
Roof
Composition
Exterior Type
Brick, Wood
Water Sewer
Public Sewer, Public Water
Exterior
Back Yard, Back Yard Fenced, Covered Patio/Deck, Patio/Deck, Side Yard, Sprinkler System, Subdivision Tennis Court
Private Pool
No
Area Pool
Maybe
Lot Description
Corner, Subdivision Lot
New Construction
No
Listing Firm
Schools (FORTBE - 19 - Fort Bend)
| Name | Grade | Great School Ranking |
|---|---|---|
| Cornerstone Elem | Elementary | 10 of 10 |
| Sartartia Middle | Middle | 9 of 10 |
| Clements High | High | 9 of 10 |
School information is generated by the most current available data we have. However, as school boundary maps can change, and schools can get too crowded (whereby students zoned to a school may not be able to attend in a given year if they are not registered in time), you need to independently verify and confirm enrollment and all related information directly with the school.

