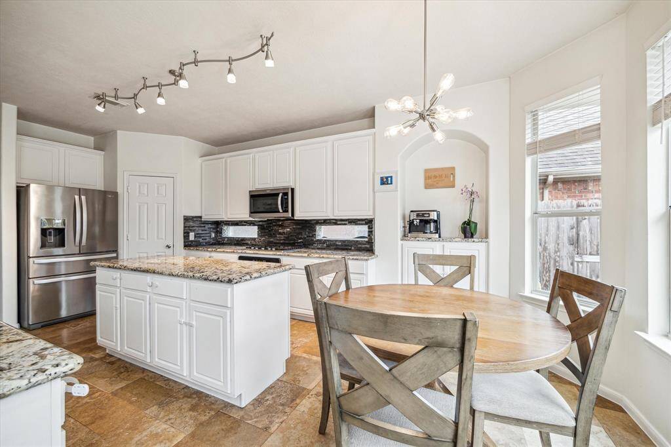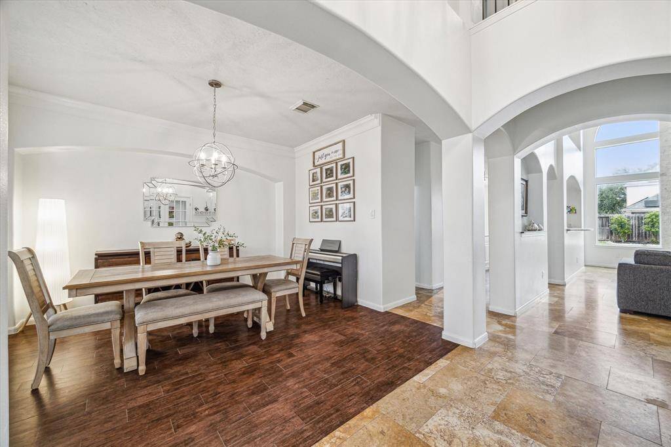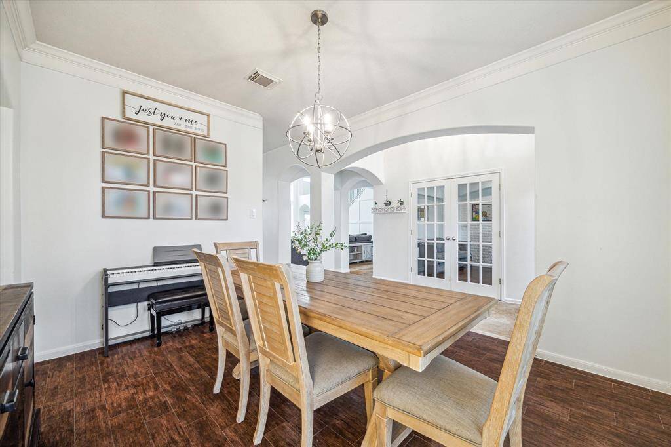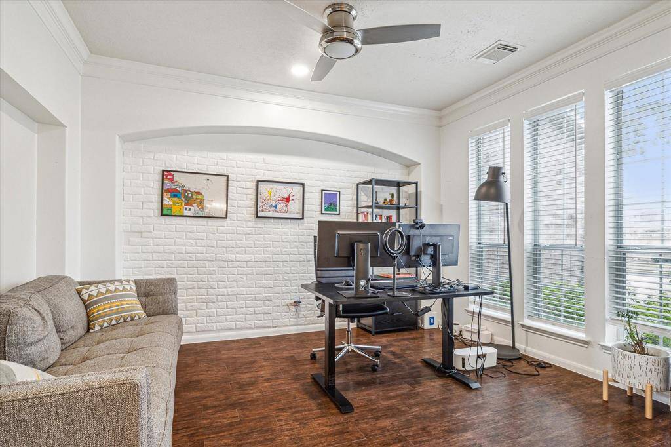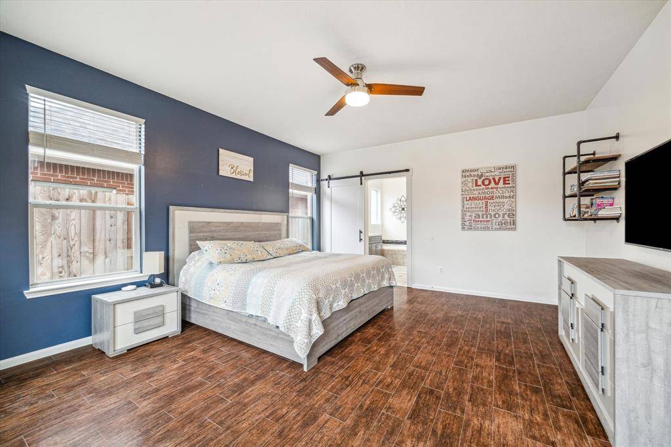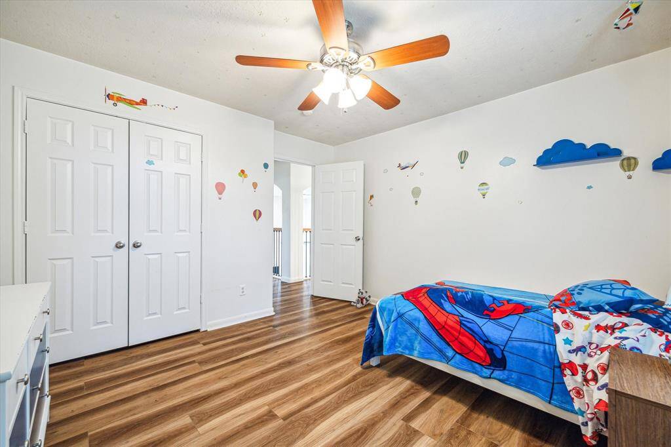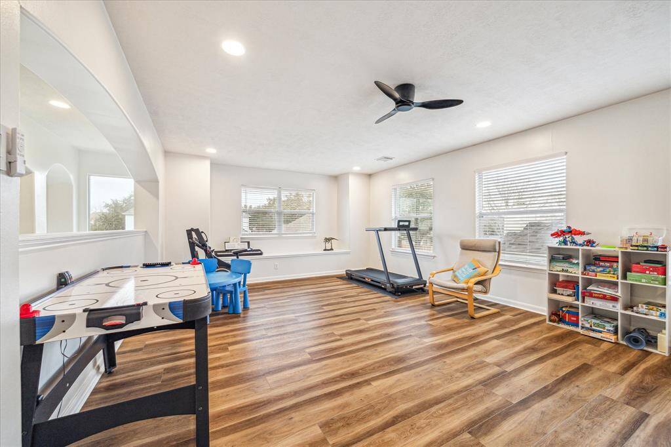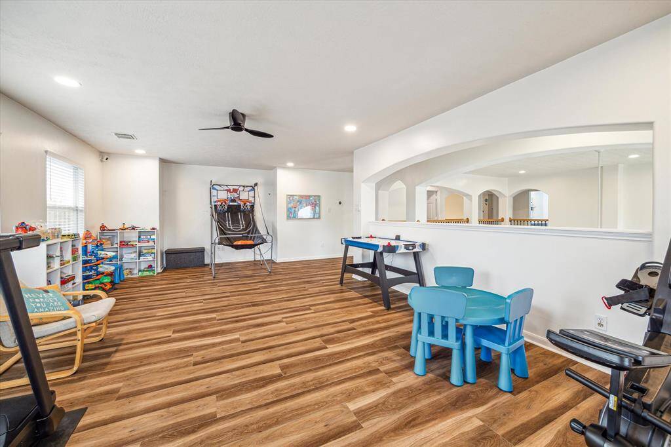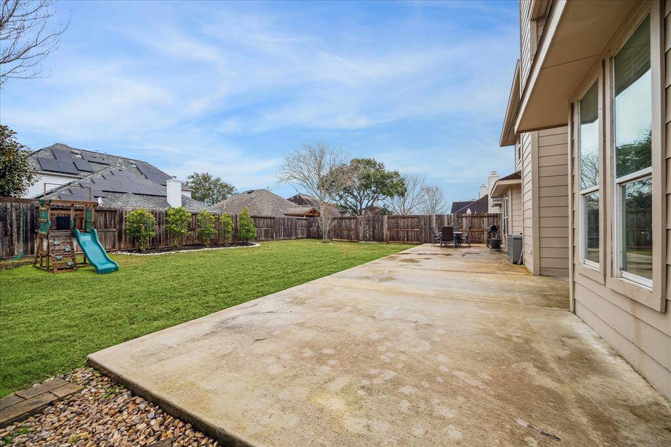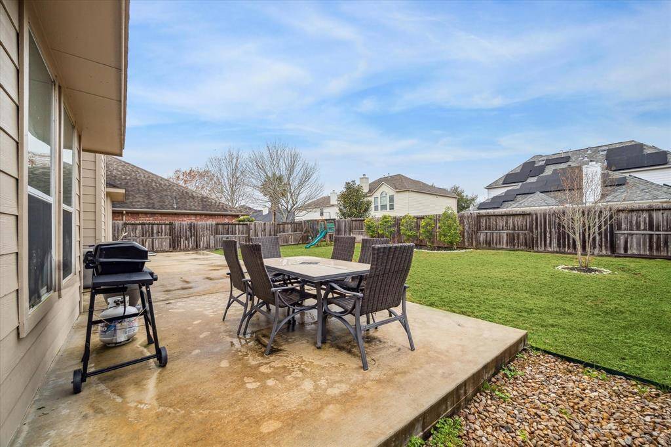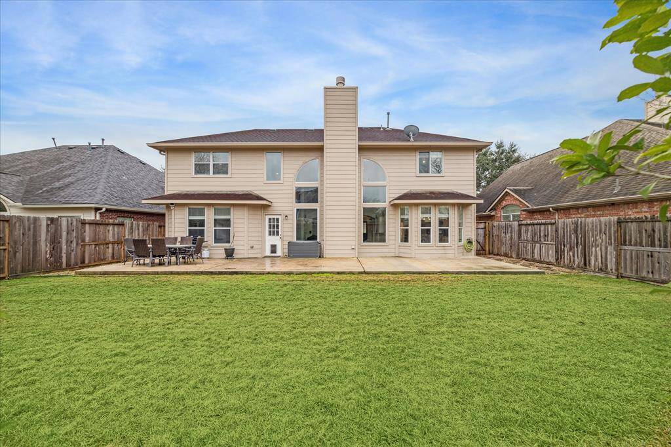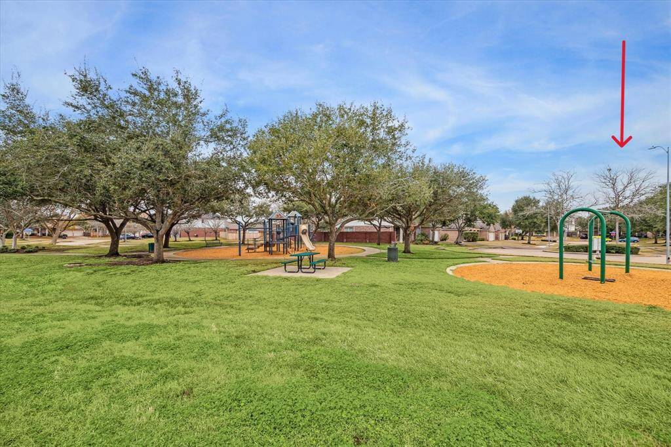9123 Stoneleigh Drive, Houston, Texas 77479
This Property is Off-Market
4 Beds
2 Full / 1 Half Baths
Single-Family
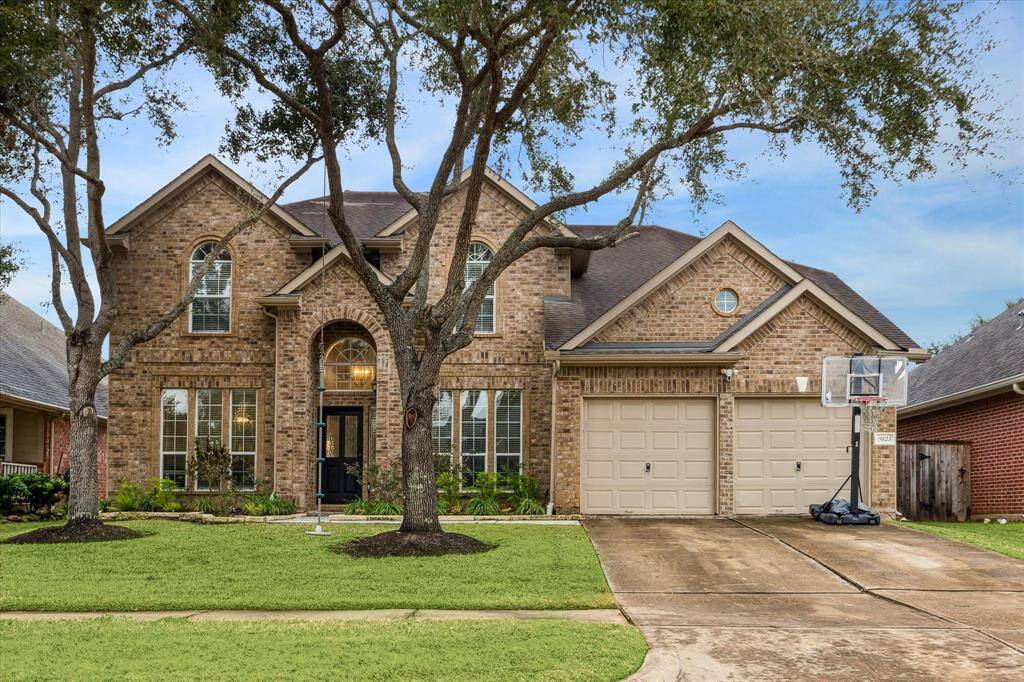


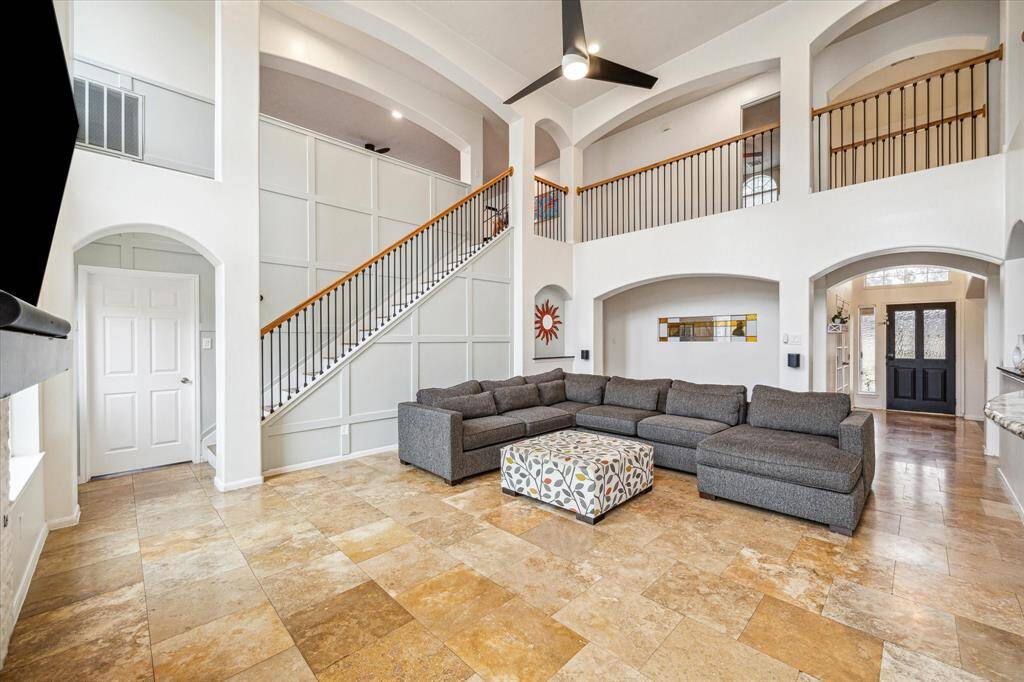
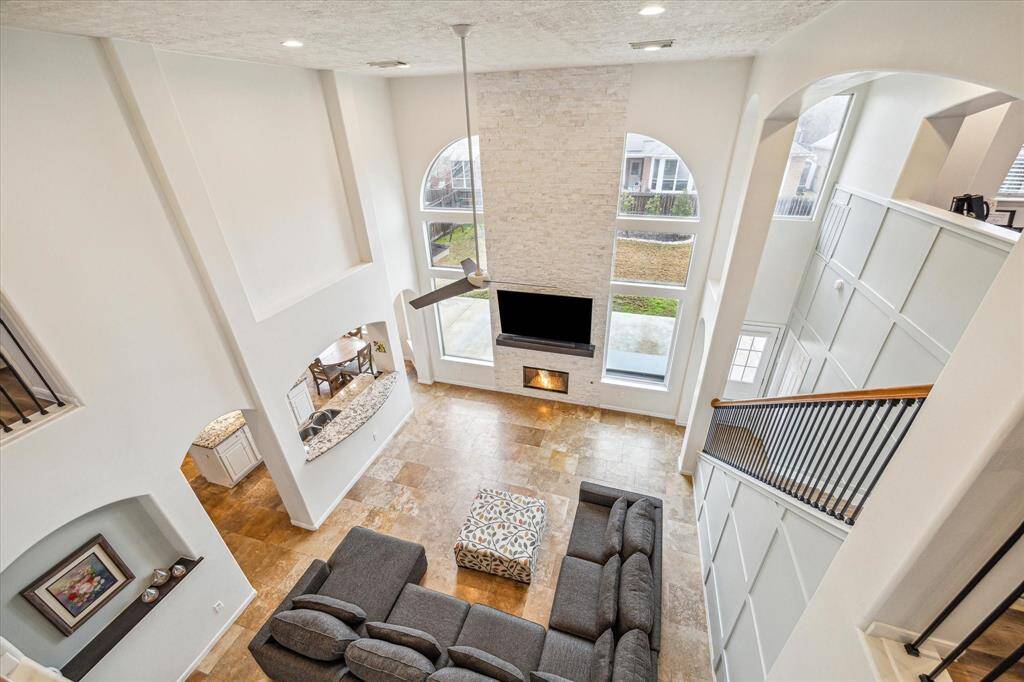
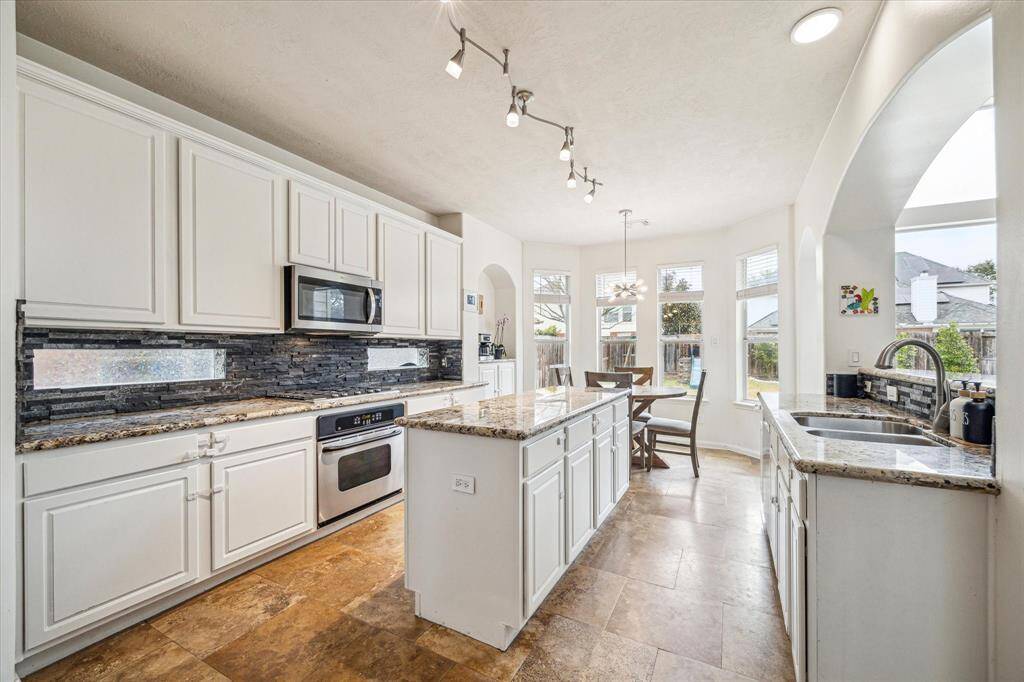
Get Custom List Of Similar Homes
About 9123 Stoneleigh Drive
OVER $100K IN UPGRADES & RENOVATIONS! NEW ROOF 2/19/25 NEW SHOWER 2/25/25, LIFETIME FOUNDATION WARRANTY. POOL READY! An open-concept layout, offering bright, airy spaces that cater to comfortable living & entertaining. NO CARPET! The beautifully RENOVATED BATHROOMS w/ elegant fixtures & finishes, while tasteful upgrades throughout the home enhance both form & function. The spacious kitchen features granite countertops, SS APPLIANCES & ample cabinetry for all your needs. The living room is bathed in indirect light, creating a welcoming ambiance & the primary suite is complete w/ a walk-in closet & spa-inspired en-suite. HUGE PATIO & green space ready for creating your oasis w/ numerous possibilities for customization, whether you dream of adding a pool, a garden, or a play area. In a sought-after neighborhood, this property offers access to TOP-RATED SCHOOL district & a fun neighborhood park across 1 of 2 CUL-DE-SACs from the property—schedule your showing today and make it yours!
Highlights
9123 Stoneleigh Drive
$514,500
Single-Family
2,940 Home Sq Ft
Houston 77479
4 Beds
2 Full / 1 Half Baths
7,200 Lot Sq Ft
General Description
Taxes & Fees
Tax ID
3030030020440901
Tax Rate
2.1656%
Taxes w/o Exemption/Yr
$9,158 / 2023
Maint Fee
Yes / $1,165 Annually
Room/Lot Size
Dining
12x14
Kitchen
16x14
1st Bed
17x14
5th Bed
11x12
Interior Features
Fireplace
1
Floors
Engineered Wood, Laminate, Stone
Heating
Central Gas
Cooling
Central Electric
Connections
Electric Dryer Connections, Gas Dryer Connections, Washer Connections
Bedrooms
1 Bedroom Up, Primary Bed - 1st Floor
Dishwasher
Yes
Range
Yes
Disposal
Yes
Microwave
Yes
Oven
Electric Oven, Single Oven
Energy Feature
Attic Vents, Ceiling Fans, Digital Program Thermostat, Energy Star Appliances, Energy Star/CFL/LED Lights, High-Efficiency HVAC, HVAC>15 SEER
Interior
Atrium, Balcony, Dryer Included, Fire/Smoke Alarm, Formal Entry/Foyer, High Ceiling, Prewired for Alarm System, Washer Included, Window Coverings, Wired for Sound
Loft
Maybe
Exterior Features
Foundation
Slab
Roof
Composition
Exterior Type
Brick, Cement Board
Water Sewer
Public Sewer, Public Water
Exterior
Back Yard Fenced, Fully Fenced, Patio/Deck, Sprinkler System
Private Pool
No
Area Pool
Maybe
Lot Description
In Golf Course Community, Subdivision Lot
New Construction
No
Listing Firm
Schools (LAMARC - 33 - Lamar Consolidated)
| Name | Grade | Great School Ranking |
|---|---|---|
| Campbell Elem (Lamar) | Elementary | 9 of 10 |
| Reading Jr High | Middle | 9 of 10 |
| George Ranch High | High | 7 of 10 |
School information is generated by the most current available data we have. However, as school boundary maps can change, and schools can get too crowded (whereby students zoned to a school may not be able to attend in a given year if they are not registered in time), you need to independently verify and confirm enrollment and all related information directly with the school.

