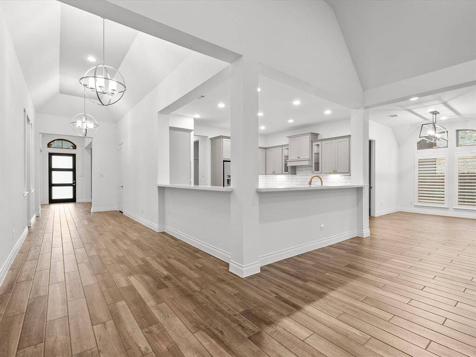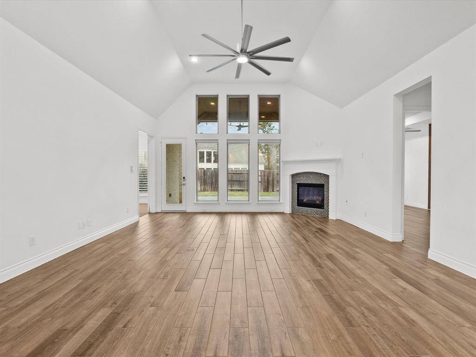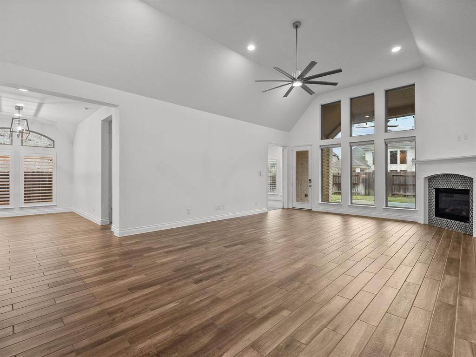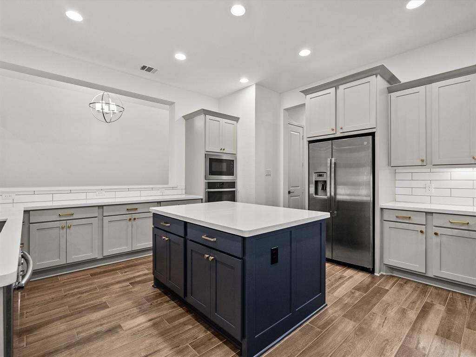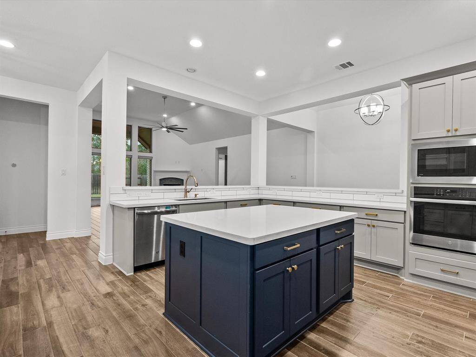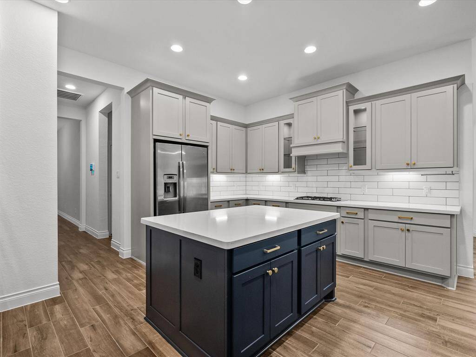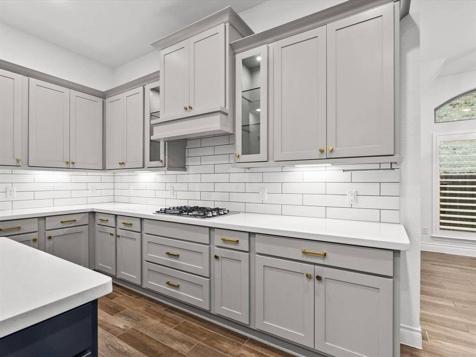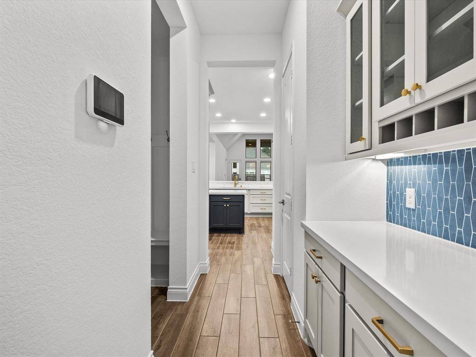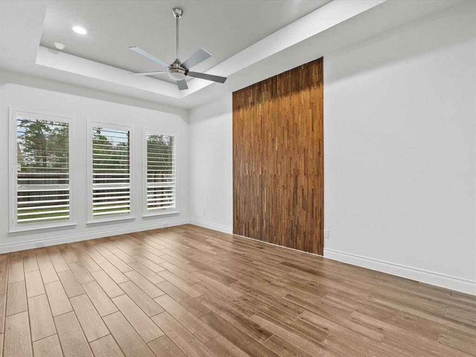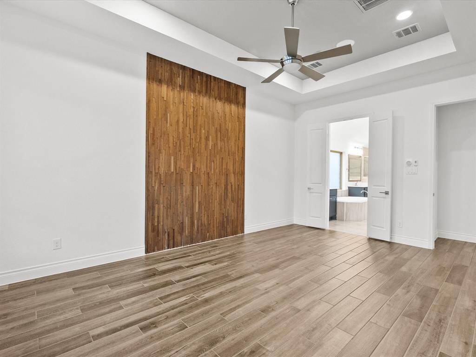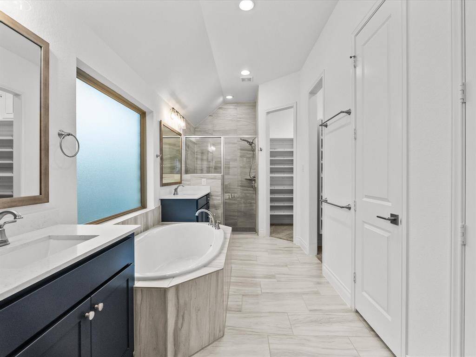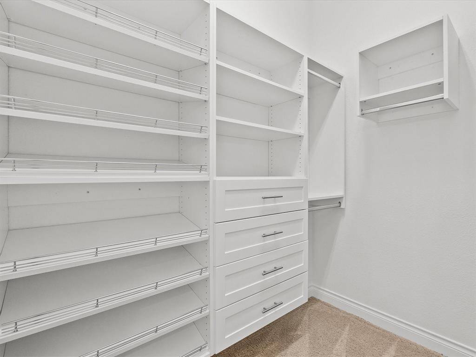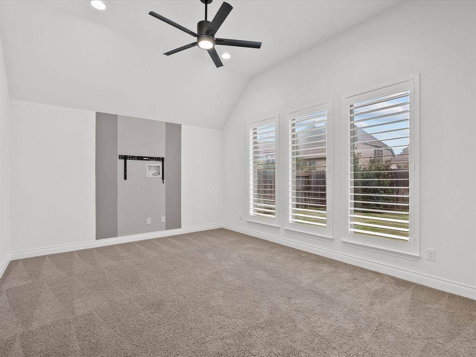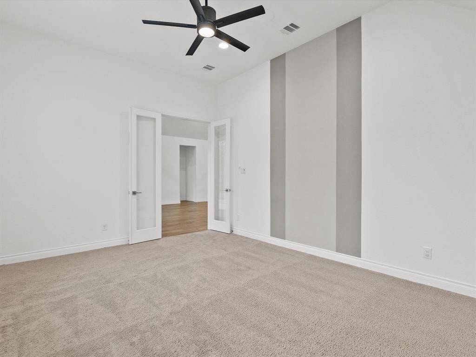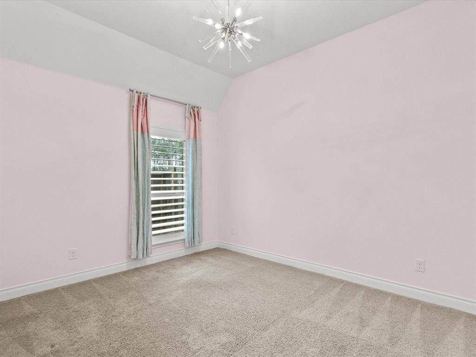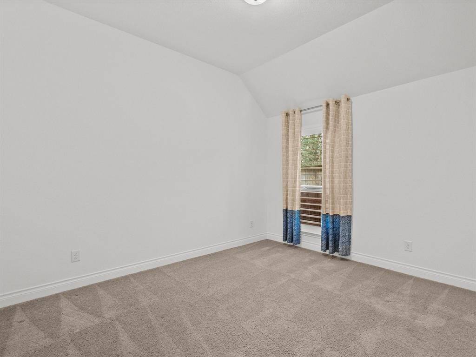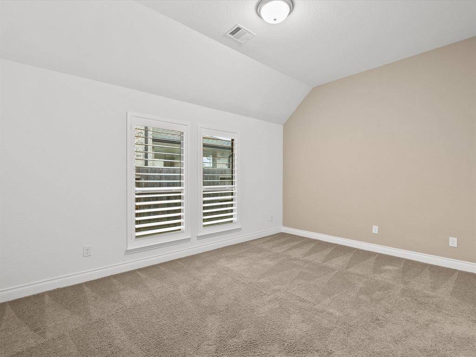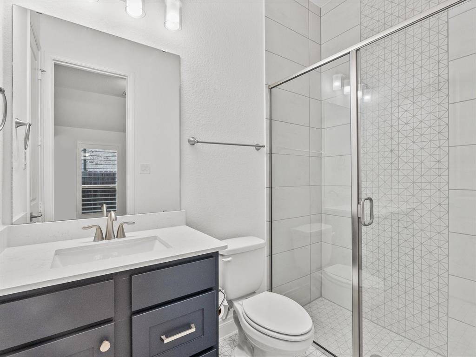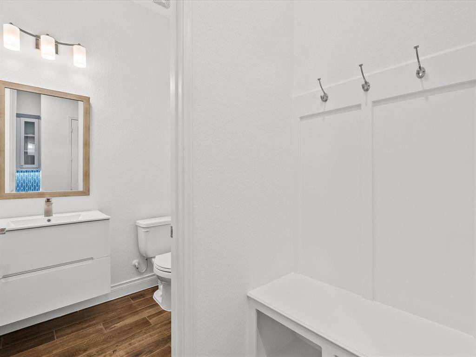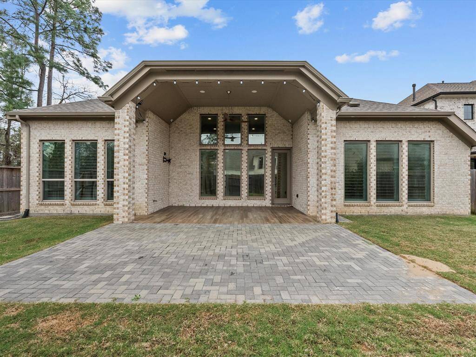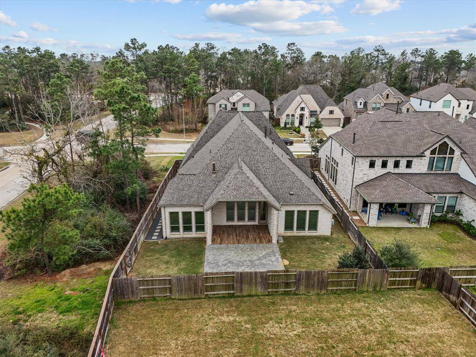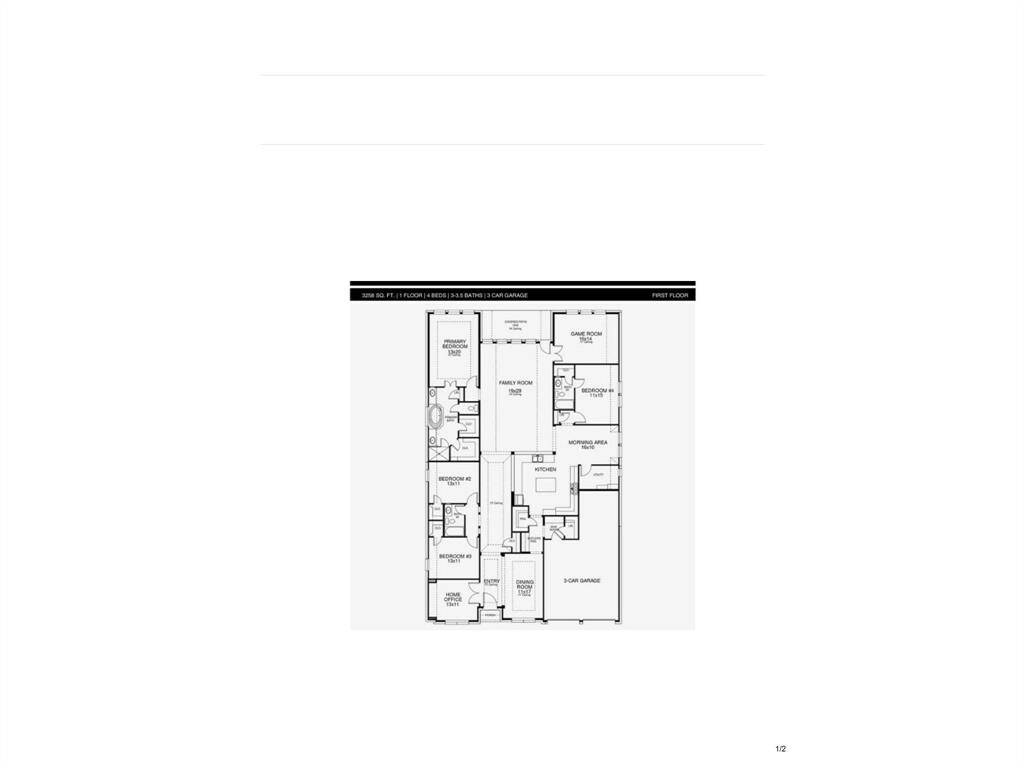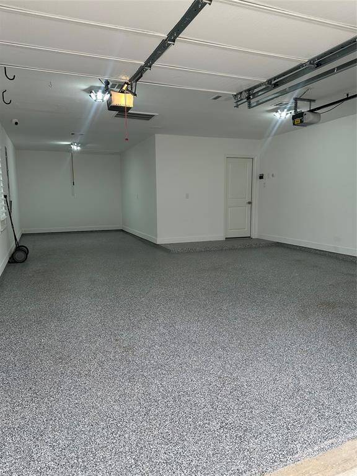12227 Drummond Maple Drive, Houston, Texas 77346
This Property is Off-Market
4 Beds
3 Full / 1 Half Baths
Single-Family
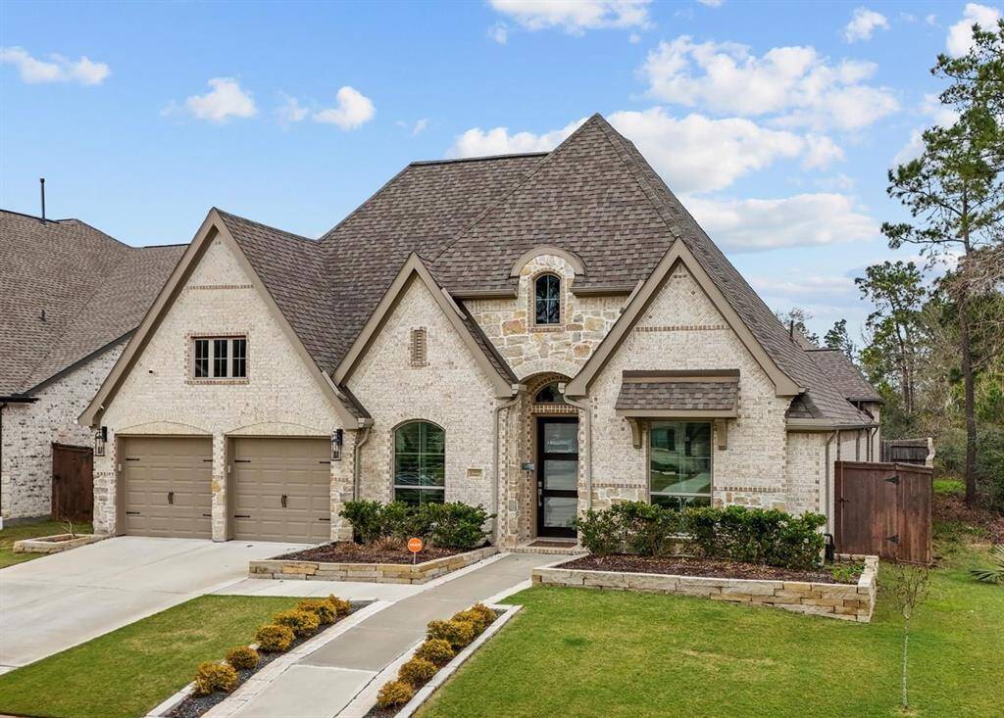

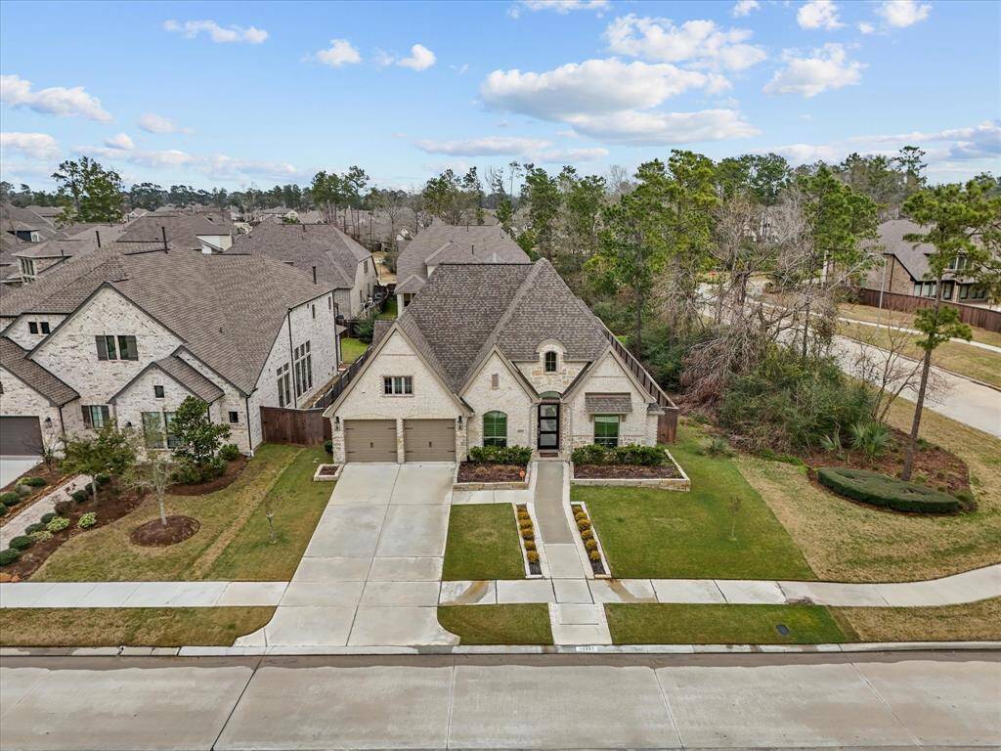
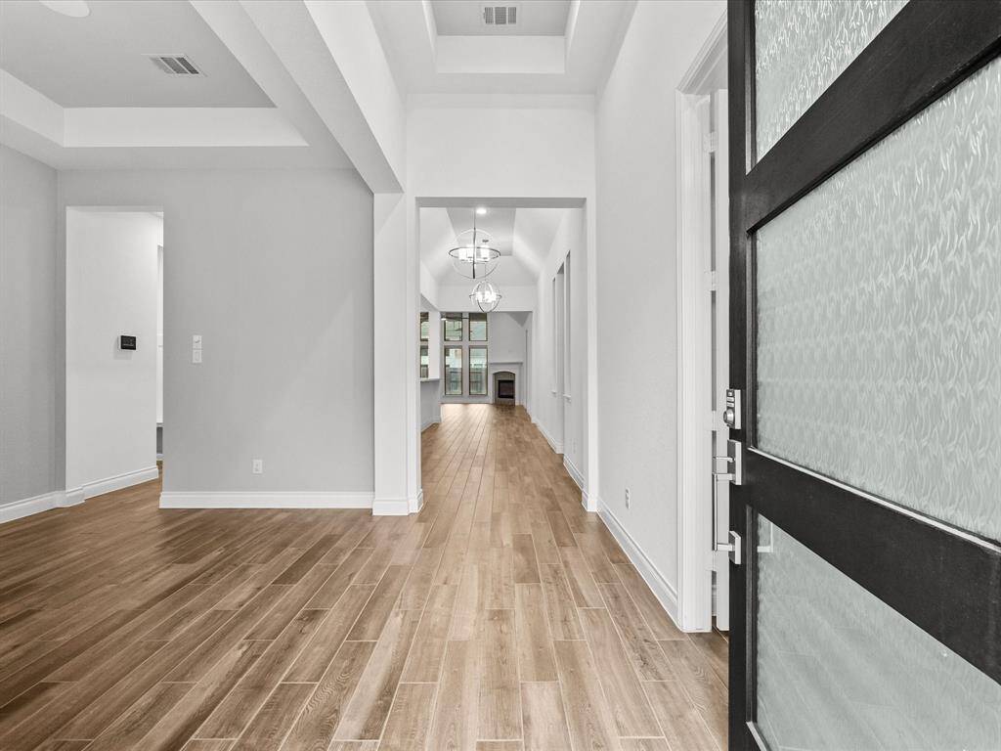
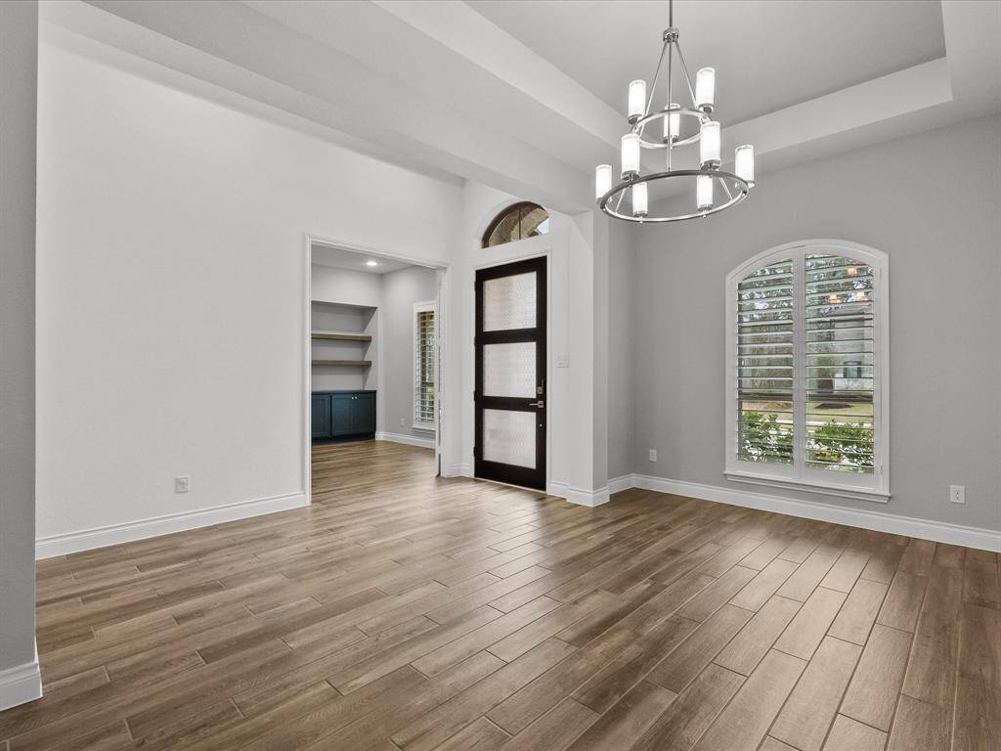
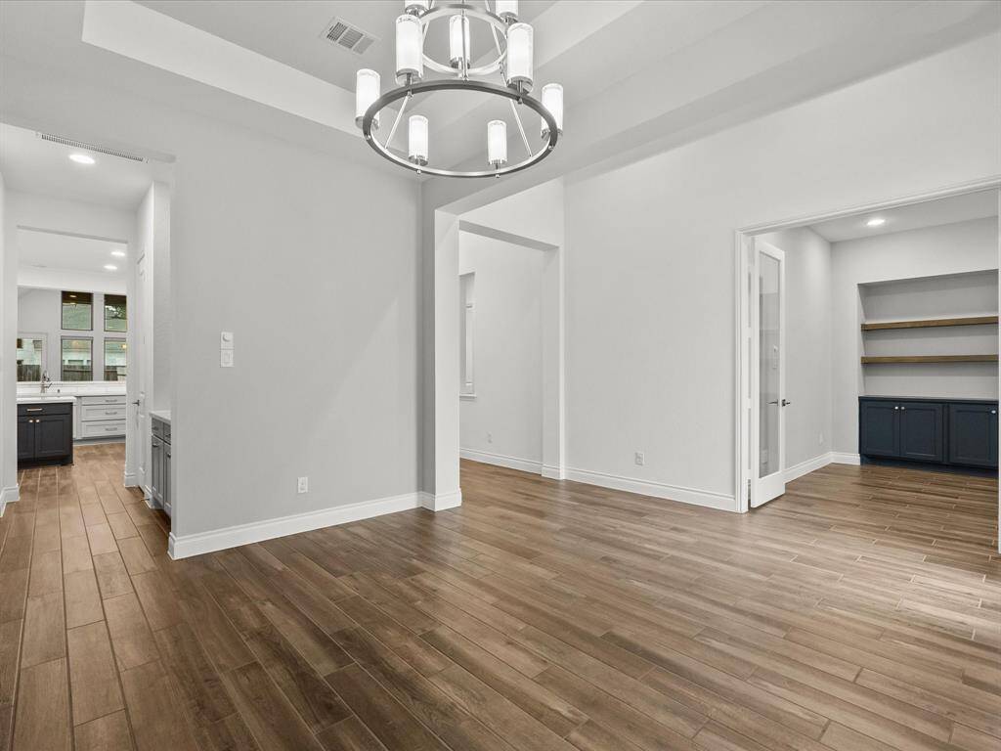
Get Custom List Of Similar Homes
About 12227 Drummond Maple Drive
This Spacious home is located in a prime area, just minutes away from major highways & close to schools & shopping. It offers a foyer entry welcoming you with an impressive open space that sets the tone for the rest of the home. This previous Perry Model Home boasts numerous upgrades. Chef's Dream kitchen offers many cabinets, gold fixtures, large Island, Butler's pantry, walk in pantry, wrap around bar and more. Split floor Plan, formal dinning, study, large master bedroom with custom headboard & bathroom, guest suite/ private bathroom, media room, formal dining, breakfast room, study & cozy fireplace. Upgrades also include custom automatic shades, closets, energy efficient window tint, wireless access points, wired for speakers, extended covered tiled patio, soffit lighting around perimeter of house & landscaping. 3 car garage includes Epoxy flooring, central AC & EV outlet charger. Home is also wired for generator transfer switch. This home is perfectly situated to meet your needs!
Highlights
12227 Drummond Maple Drive
$599,999
Single-Family
3,258 Home Sq Ft
Houston 77346
4 Beds
3 Full / 1 Half Baths
8,250 Lot Sq Ft
General Description
Taxes & Fees
Tax ID
150-198-002-0007
Tax Rate
3.056%
Taxes w/o Exemption/Yr
$17,274 / 2024
Maint Fee
Yes / $100 Monthly
Maintenance Includes
Clubhouse, Grounds, Recreational Facilities
Room/Lot Size
1st Bed
13x19
3rd Bed
11x15
4th Bed
13x11
Interior Features
Fireplace
1
Floors
Carpet, Tile
Heating
Central Gas
Cooling
Central Electric
Bedrooms
2 Bedrooms Down, Primary Bed - 1st Floor
Dishwasher
Yes
Range
Yes
Disposal
Yes
Microwave
Yes
Oven
Electric Oven
Energy Feature
HVAC>15 SEER, Insulated Doors, Insulated/Low-E windows, Insulation - Blown Cellulose, Radiant Attic Barrier
Interior
Alarm System - Owned, Dry Bar, Fire/Smoke Alarm, Formal Entry/Foyer, High Ceiling, Refrigerator Included, Wired for Sound
Loft
Maybe
Exterior Features
Foundation
Slab
Roof
Composition
Exterior Type
Brick, Stone, Unknown, Wood
Water Sewer
Public Sewer, Public Water, Water District
Exterior
Back Yard, Back Yard Fenced, Covered Patio/Deck, Partially Fenced, Patio/Deck, Private Driveway, Sprinkler System
Private Pool
No
Area Pool
Yes
Lot Description
Corner, Subdivision Lot
New Construction
No
Front Door
South
Listing Firm
Schools (HUMBLE - 29 - Humble)
| Name | Grade | Great School Ranking |
|---|---|---|
| Groves Elem | Elementary | None of 10 |
| West Lake Middle | Middle | None of 10 |
| Summer Creek High | High | 5 of 10 |
School information is generated by the most current available data we have. However, as school boundary maps can change, and schools can get too crowded (whereby students zoned to a school may not be able to attend in a given year if they are not registered in time), you need to independently verify and confirm enrollment and all related information directly with the school.

