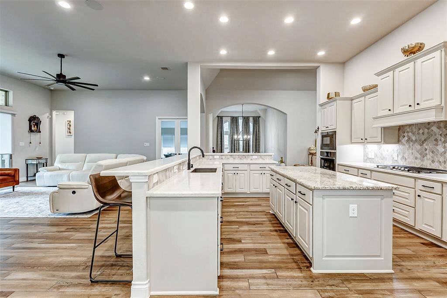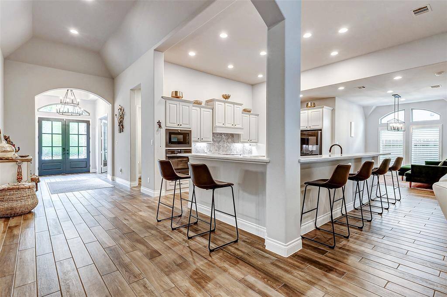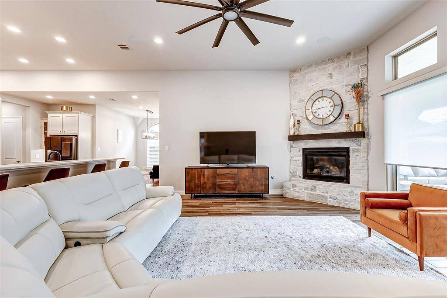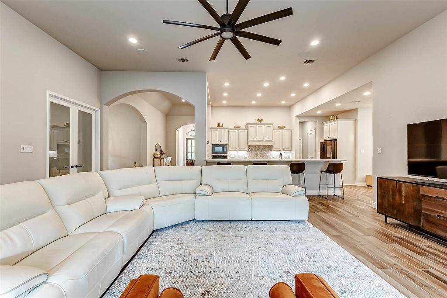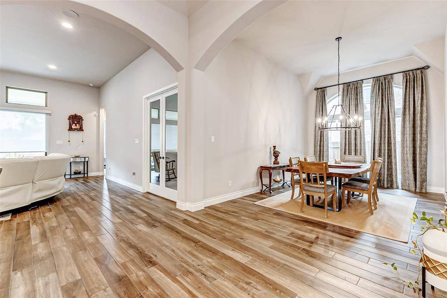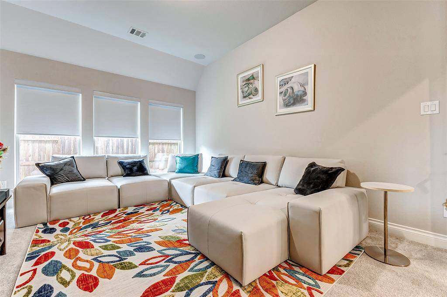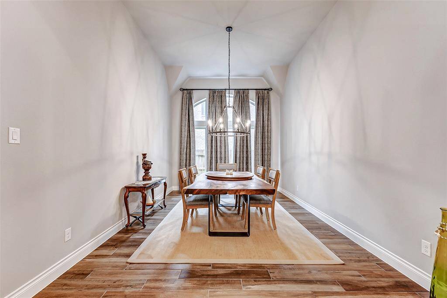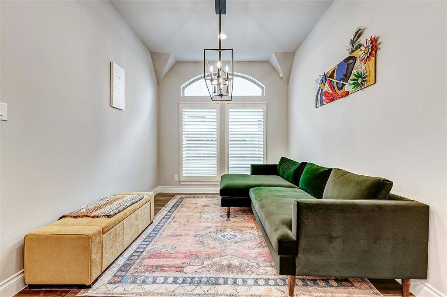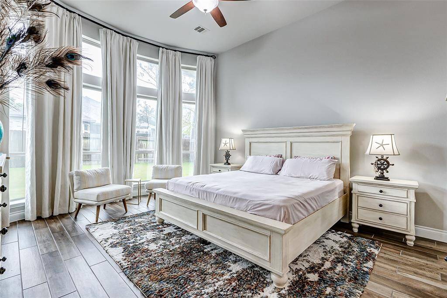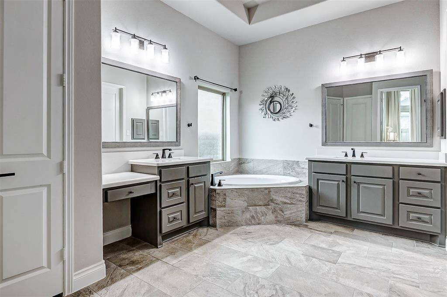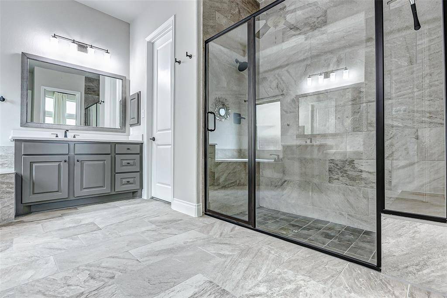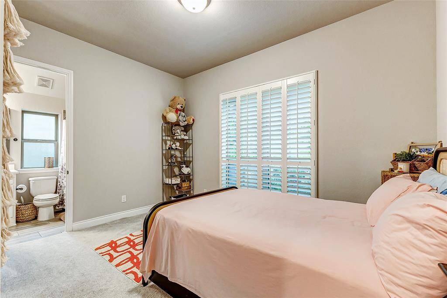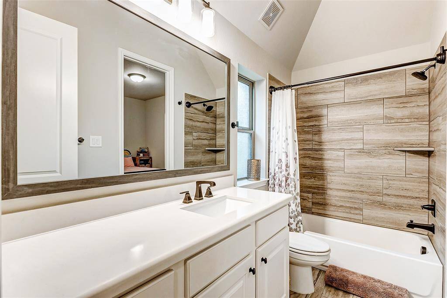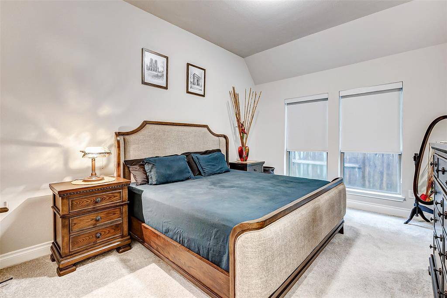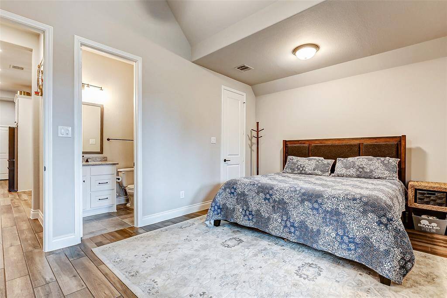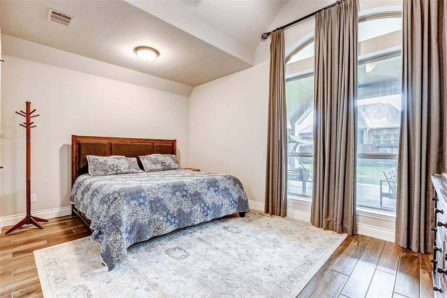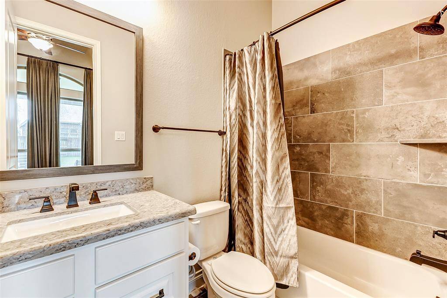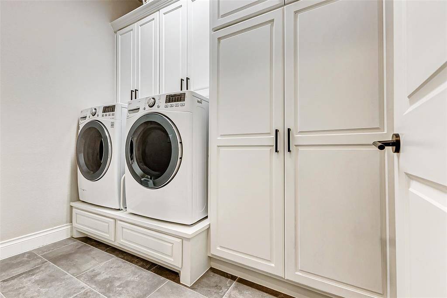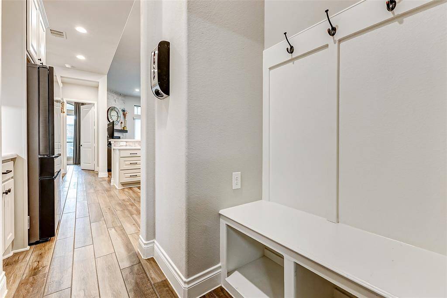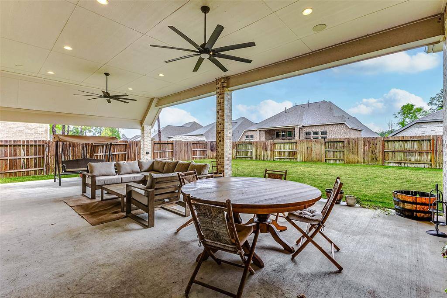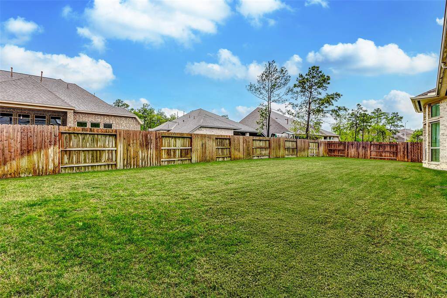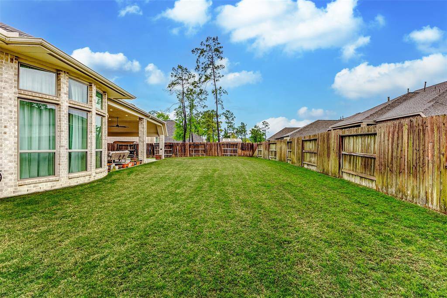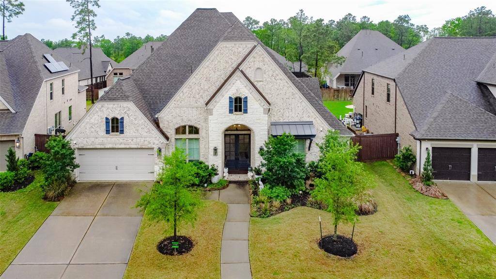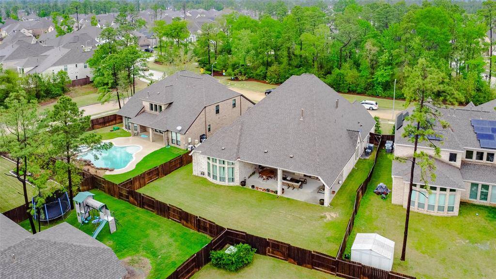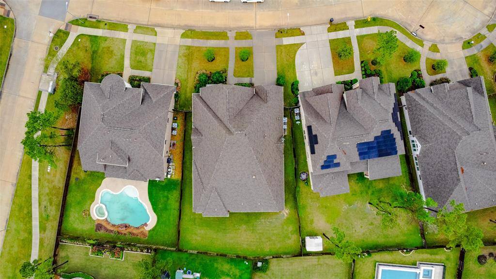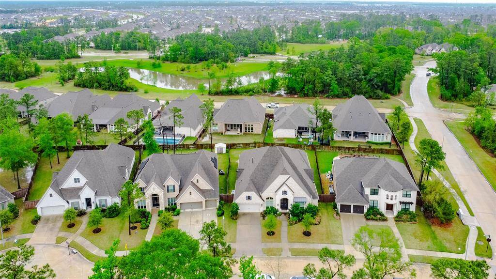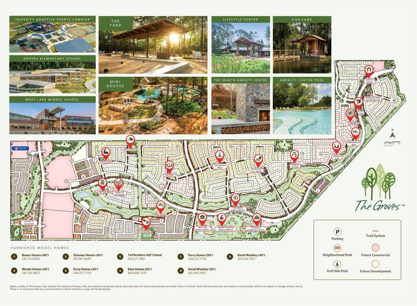12306 Wildrye Prairie Trace, Houston, Texas 77346
$720,000
4 Beds
3 Full / 1 Half Baths
Single-Family
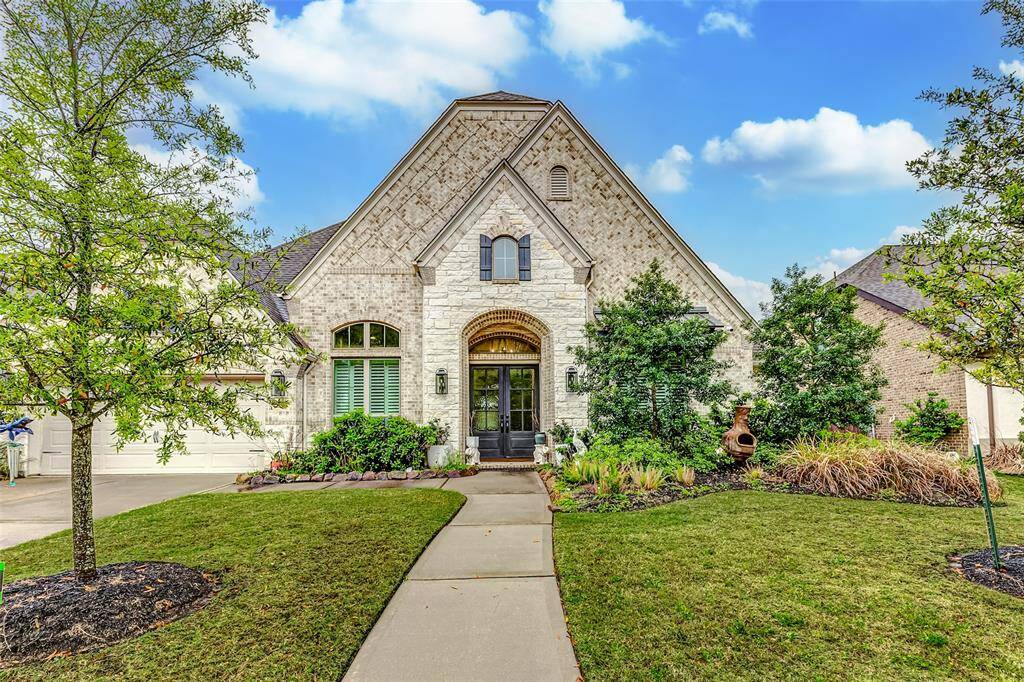

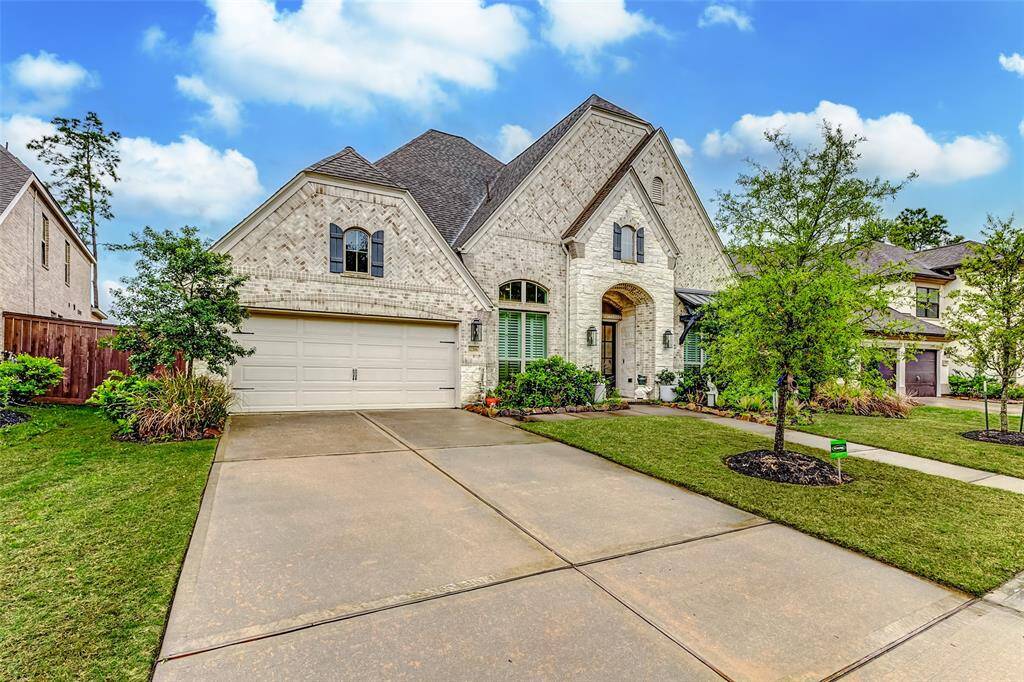
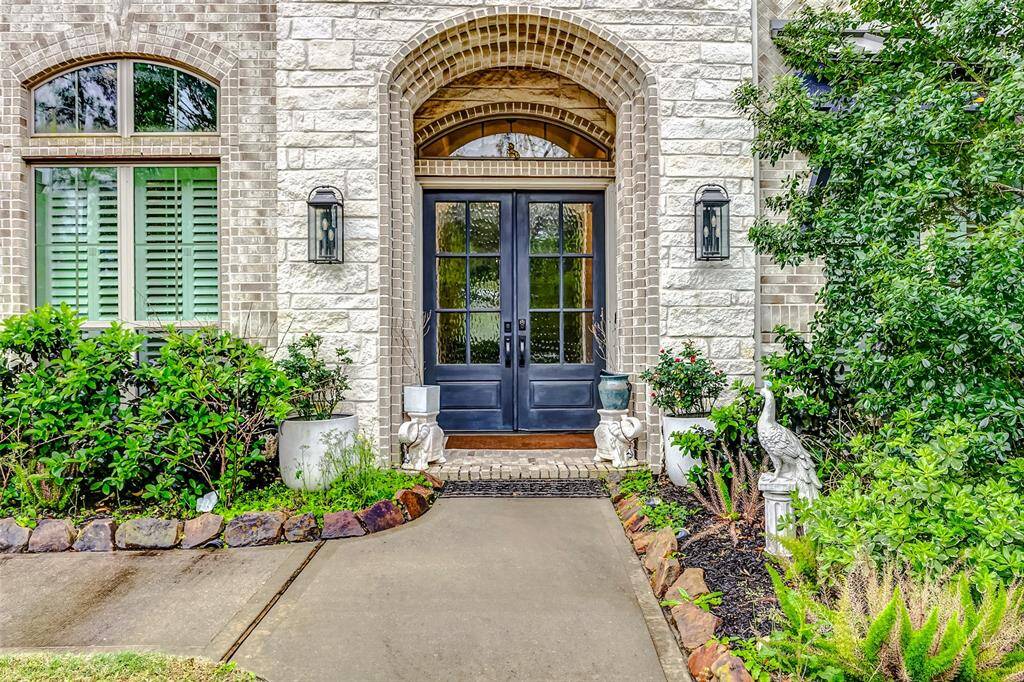
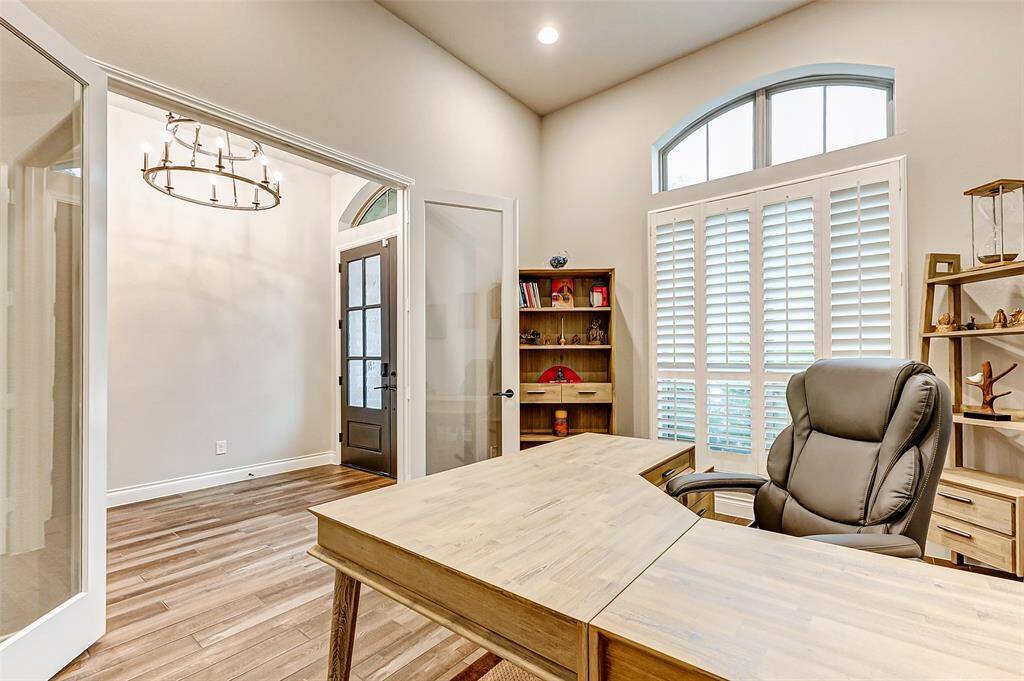
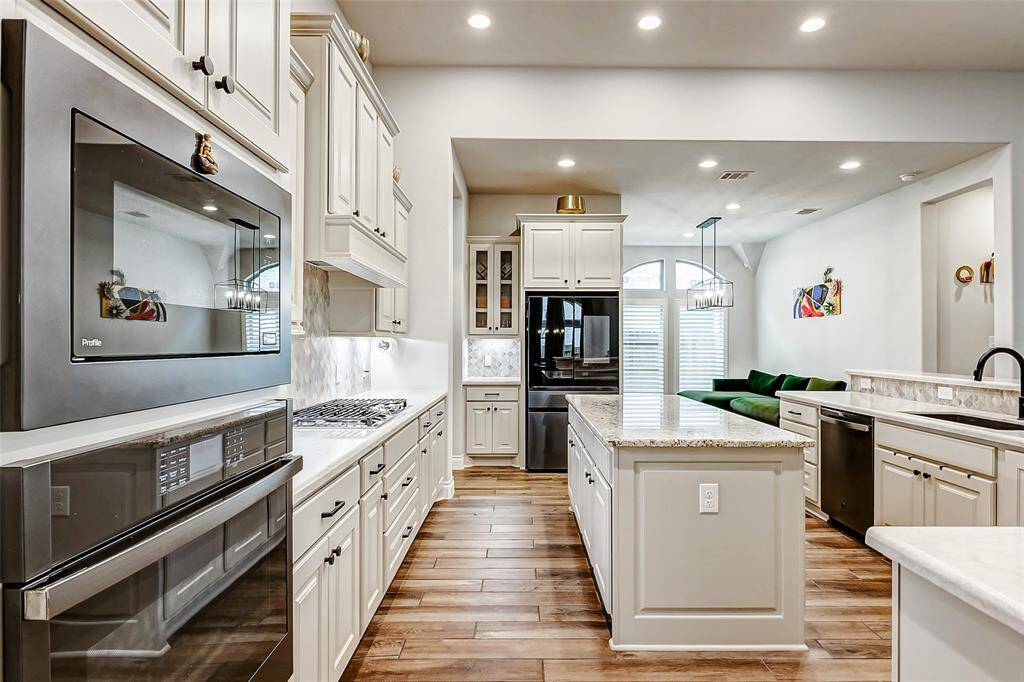
Request More Information
About 12306 Wildrye Prairie Trace
Welcome to this exquisite single-story home, nestled in The Groves. Step inside to an open floor plan w/ soaring 12-foot ceilings, & wood-look tile flooring. The library features rich natural light—perfect for home office or study. The expansive family room centers around a stone fireplace & flows seamlessly into the gourmet kitchen, complete w/ granite countertops, oversized island, & stainless steel appliances. A bonus game room adds versatility, ideal for movie nights or entertaining. The primary bath offers dual vanities, soaking tub, extended walk-in shower w/ bench, & walk-in closets. Three generously sized secondary bedrooms with one having its own private bathroom and the other two sharing a Jack & Jill, ensuring comfort for the entire family & guests alike. Step outside to the extended covered patio, complete w/ ceiling fans & plenty of room to entertain or relax. Zoned to highly rated schools & located near shopping, dining, & community amenities, this home truly has it all.
Highlights
12306 Wildrye Prairie Trace
$720,000
Single-Family
3,546 Home Sq Ft
Houston 77346
4 Beds
3 Full / 1 Half Baths
10,833 Lot Sq Ft
General Description
Taxes & Fees
Tax ID
140-660-001-0002
Tax Rate
3.056%
Taxes w/o Exemption/Yr
$18,791 / 2024
Maint Fee
Yes / $297 Quarterly
Room/Lot Size
Dining
18x12
Breakfast
17x10
1st Bed
15x19
2nd Bed
14x12
3rd Bed
14x11
4th Bed
17x11
Interior Features
Fireplace
1
Floors
Tile
Countertop
Granite
Heating
Central Gas
Cooling
Central Electric
Connections
Electric Dryer Connections, Washer Connections
Bedrooms
2 Bedrooms Down, Primary Bed - 1st Floor
Dishwasher
Yes
Range
Yes
Disposal
Yes
Microwave
Yes
Oven
Electric Oven, Single Oven
Energy Feature
Ceiling Fans
Interior
Fire/Smoke Alarm, Formal Entry/Foyer, High Ceiling, Prewired for Alarm System
Loft
Maybe
Exterior Features
Foundation
Slab
Roof
Composition
Exterior Type
Brick, Stone
Water Sewer
Public Sewer, Public Water, Water District
Exterior
Back Green Space, Back Yard, Back Yard Fenced, Covered Patio/Deck, Fully Fenced, Patio/Deck, Side Yard
Private Pool
No
Area Pool
Yes
Lot Description
Cul-De-Sac, Subdivision Lot
New Construction
No
Listing Firm
Schools (HUMBLE - 29 - Humble)
| Name | Grade | Great School Ranking |
|---|---|---|
| Groves Elem | Elementary | None of 10 |
| West Lake Middle | Middle | None of 10 |
| Summer Creek High | High | 5 of 10 |
School information is generated by the most current available data we have. However, as school boundary maps can change, and schools can get too crowded (whereby students zoned to a school may not be able to attend in a given year if they are not registered in time), you need to independently verify and confirm enrollment and all related information directly with the school.

