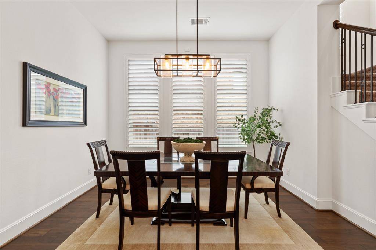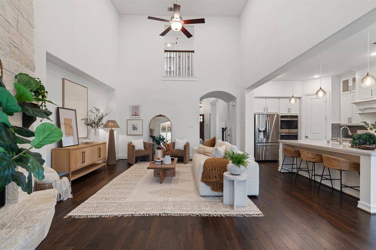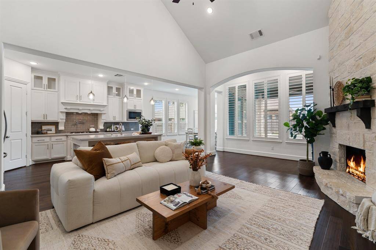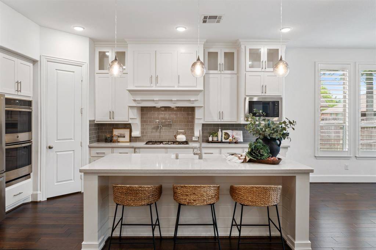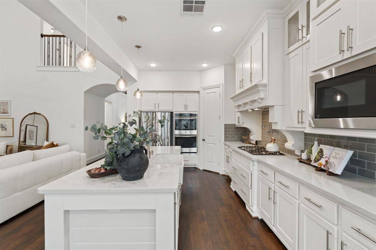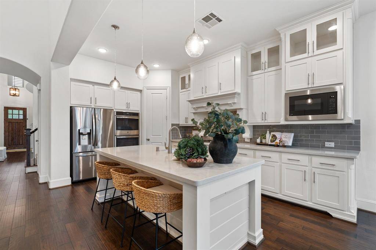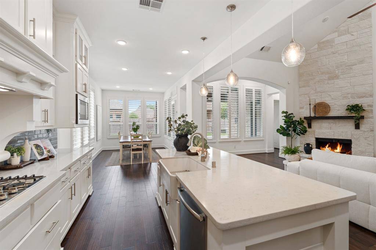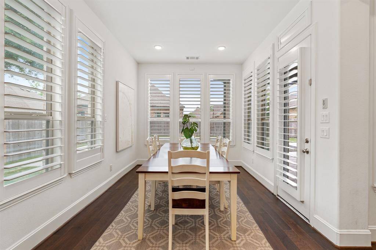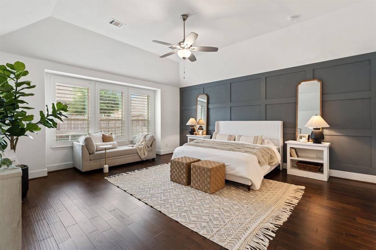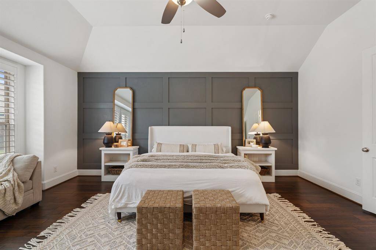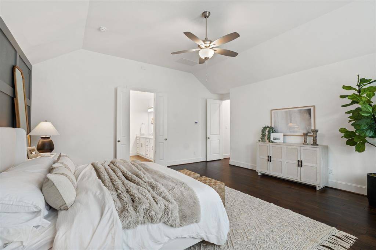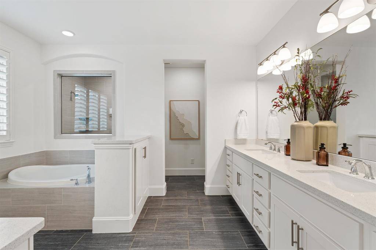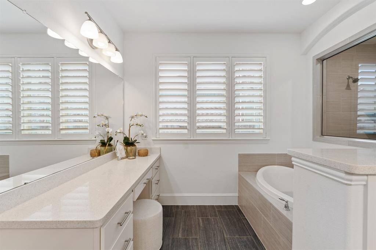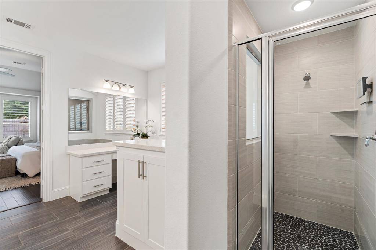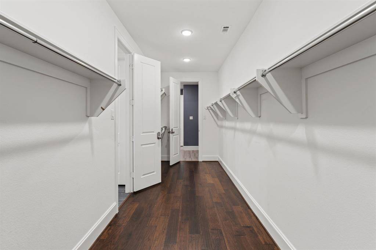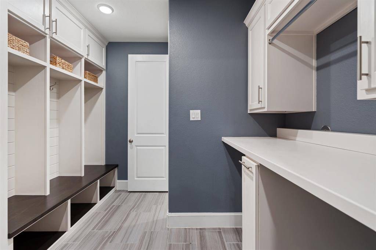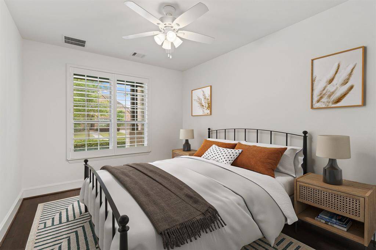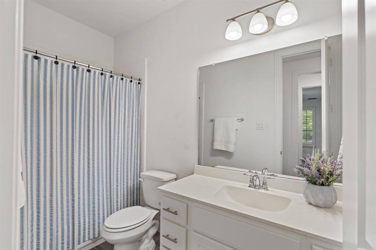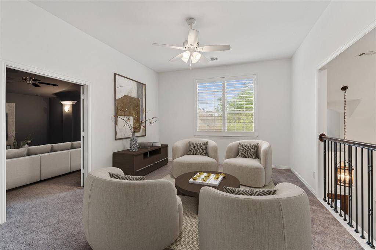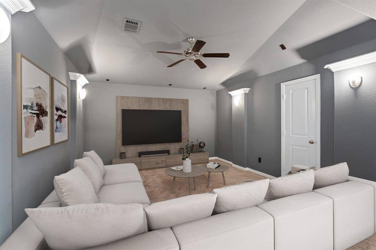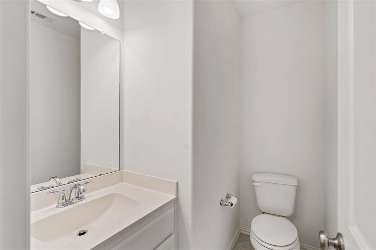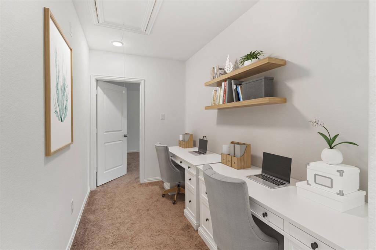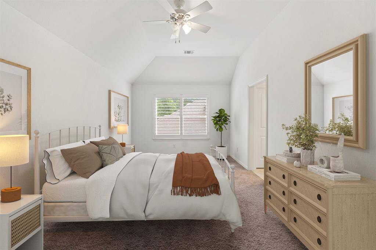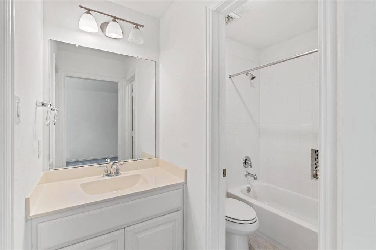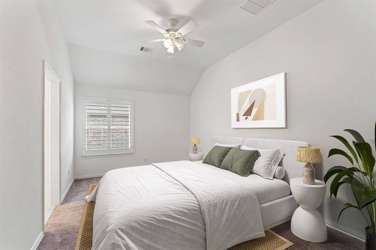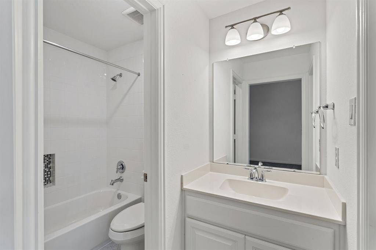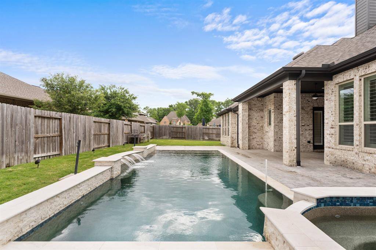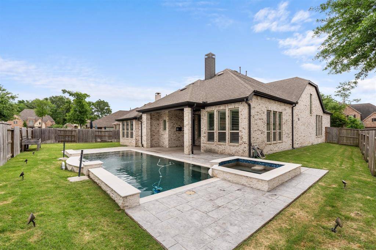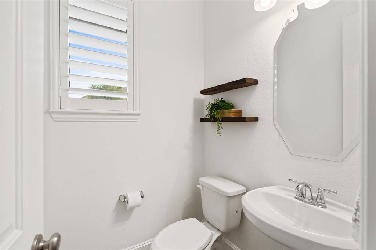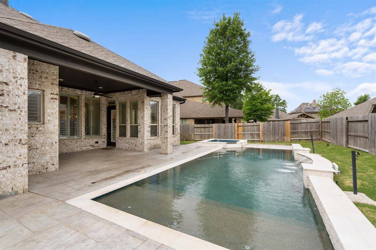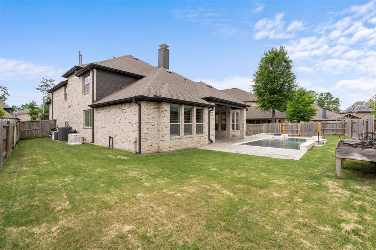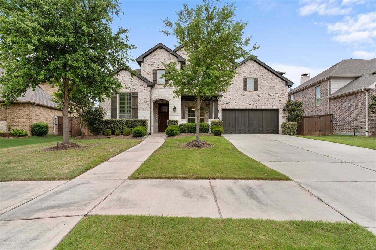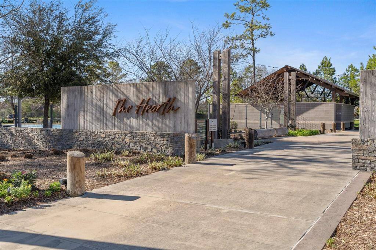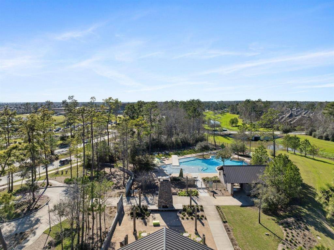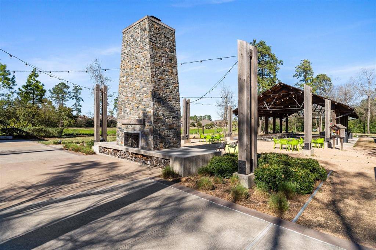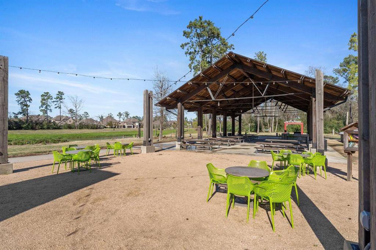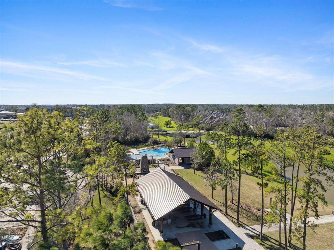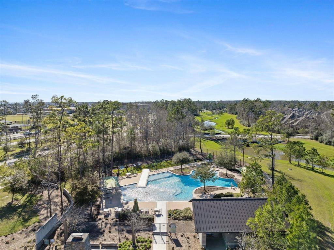13007 Papineau Woods Drive, Houston, Texas 77346
$699,000
4 Beds
4 Full / 2 Half Baths
Single-Family
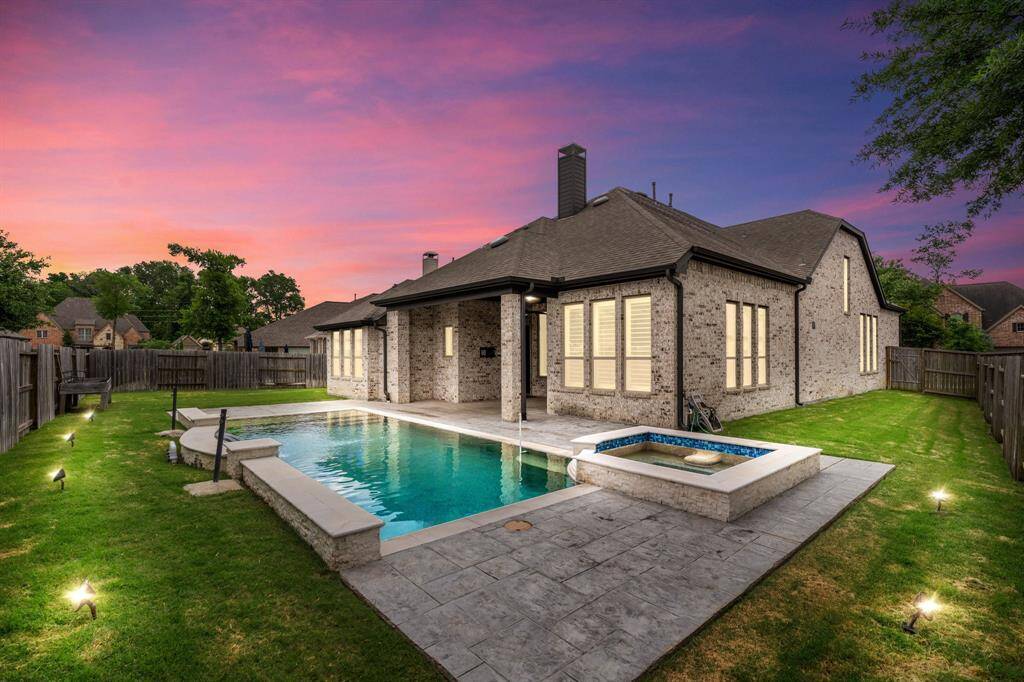

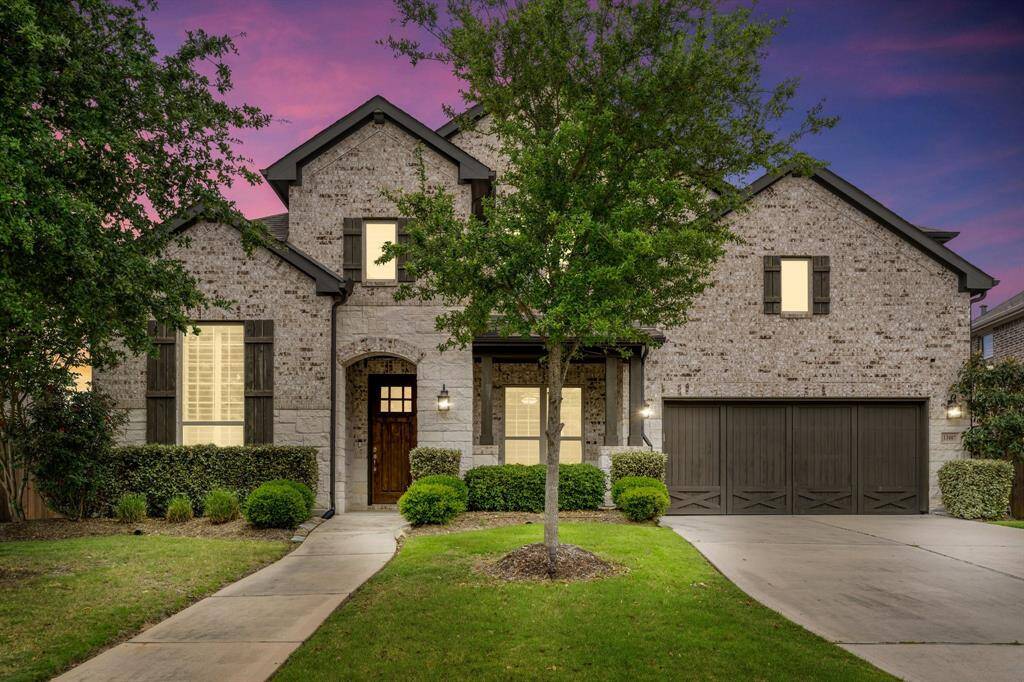
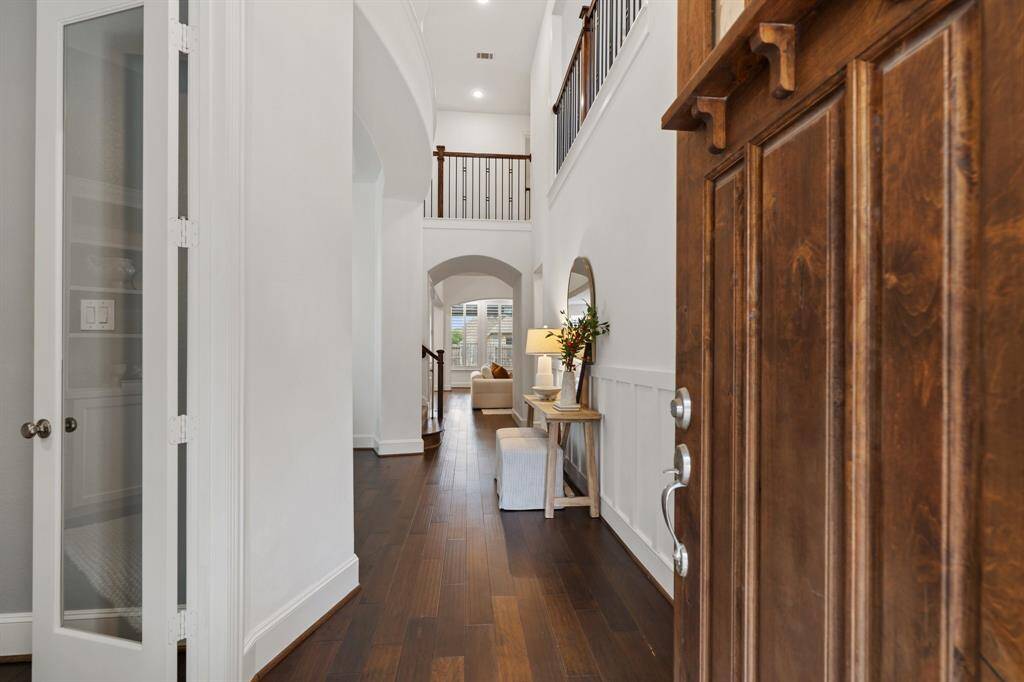
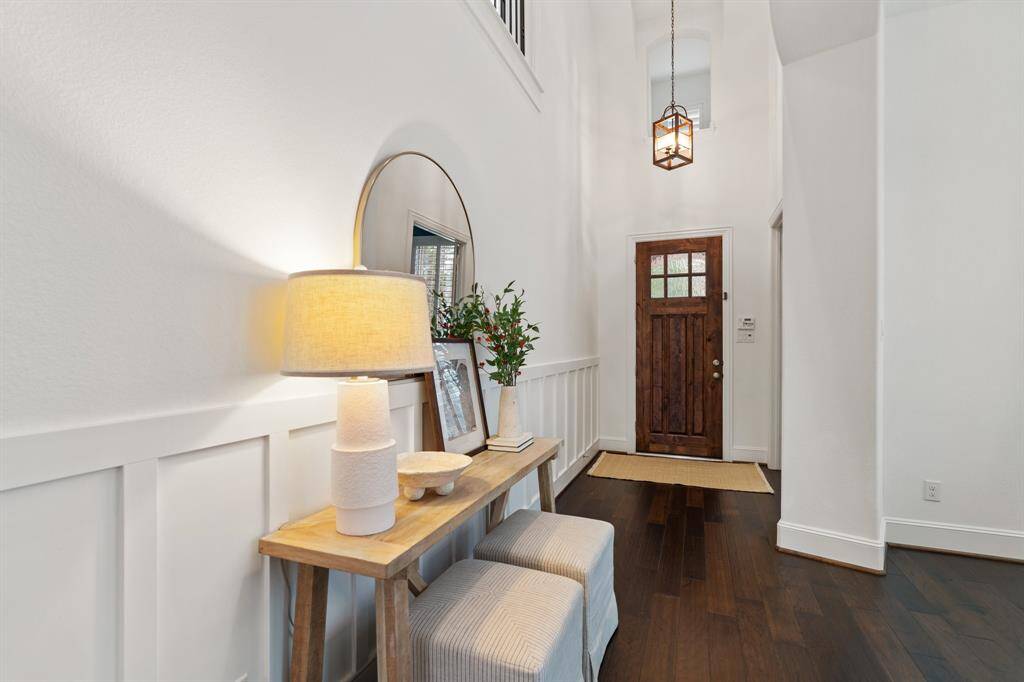
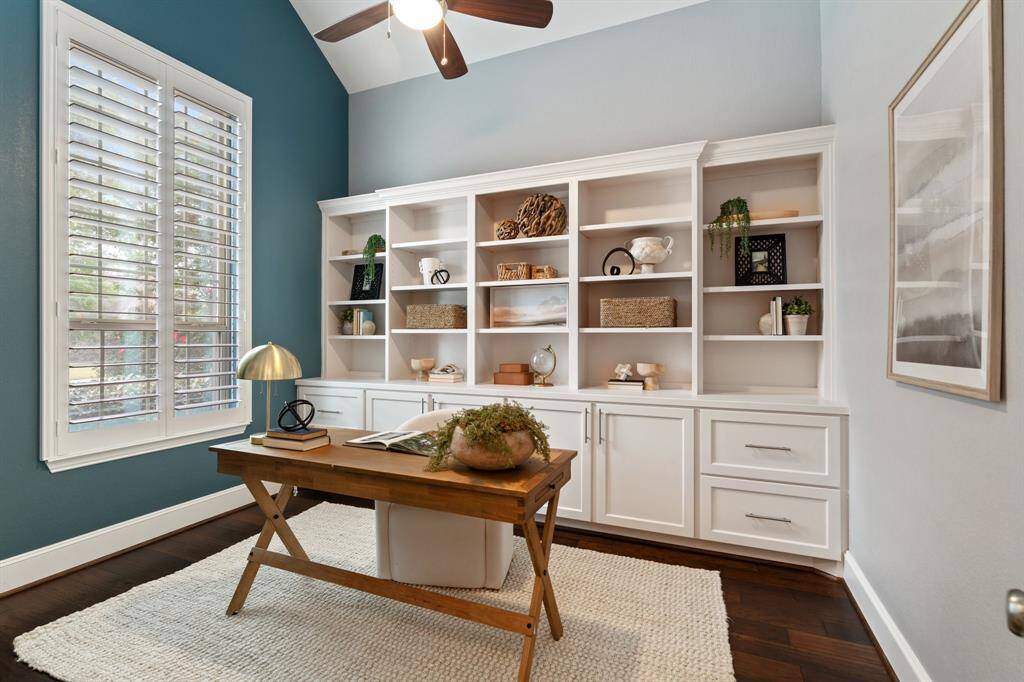
Request More Information
About 13007 Papineau Woods Drive
This well appointed home features a dedicated home office, formal dining, open concept kitchen + living, upstairs game room, & enclosed media room—all on a generous 9,623 sf lot. The living area with soaring ceilings & cozy gas fireplace overlooks the covered back patio & sparkling pool. The first-floor primary suite offers custom millwork, a spa-like bathroom, & a spacious walk-in closet that connects directly to the laundry room. A secondary guest suite downstairs is perfect for hosting visitors. Upstairs you'll find two additional bedrooms, each w/ ensuite bathrooms. Step outside to your private oasis w/ a heated pool & spa, ample green space, covered patio for al fresco dining, & a convenient pool half bath. Notable upgrades include landscape lighting, mosquito mist system, 22kw generator, Katchakid pool fence, custom cabinetry, plantation shutters, & wood floors. Located in The Groves with exceptional amenities—parks, trails, pools, playgrounds, rec center, fishing piers, & more!
Highlights
13007 Papineau Woods Drive
$699,000
Single-Family
4,189 Home Sq Ft
Houston 77346
4 Beds
4 Full / 2 Half Baths
9,623 Lot Sq Ft
General Description
Taxes & Fees
Tax ID
137-853-005-0012
Tax Rate
3.056%
Taxes w/o Exemption/Yr
$16,638 / 2024
Maint Fee
Yes / $297 Quarterly
Room/Lot Size
Living
20'2"' x 16'10"
Dining
12'10" x 11'
Kitchen
10'3" x 22'6""
Breakfast
10'3" x 13'10"
Interior Features
Fireplace
1
Floors
Carpet, Engineered Wood, Tile
Countertop
Quartz
Heating
Central Gas
Cooling
Central Electric
Connections
Electric Dryer Connections, Gas Dryer Connections, Washer Connections
Bedrooms
1 Bedroom Up, 2 Bedrooms Down, Primary Bed - 1st Floor
Dishwasher
Yes
Range
Yes
Disposal
Yes
Microwave
Yes
Oven
Double Oven, Gas Oven
Energy Feature
Ceiling Fans, Digital Program Thermostat, Energy Star Appliances, Energy Star/CFL/LED Lights, Generator, High-Efficiency HVAC, HVAC>13 SEER, Insulated/Low-E windows, Insulation - Blown Fiberglass, Radiant Attic Barrier
Interior
Alarm System - Leased, Fire/Smoke Alarm, Formal Entry/Foyer, High Ceiling, Prewired for Alarm System, Refrigerator Included, Spa/Hot Tub, Window Coverings
Loft
Maybe
Exterior Features
Foundation
Slab
Roof
Composition
Exterior Type
Brick, Stone, Wood
Water Sewer
Other Water/Sewer
Exterior
Back Green Space, Back Yard, Back Yard Fenced, Covered Patio/Deck, Mosquito Control System, Patio/Deck, Porch, Private Driveway, Spa/Hot Tub, Sprinkler System
Private Pool
Yes
Area Pool
Yes
Lot Description
Subdivision Lot
New Construction
No
Front Door
South
Listing Firm
Schools (HUMBLE - 29 - Humble)
| Name | Grade | Great School Ranking |
|---|---|---|
| Groves Elem | Elementary | None of 10 |
| West Lake Middle | Middle | None of 10 |
| Summer Creek High | High | 5 of 10 |
School information is generated by the most current available data we have. However, as school boundary maps can change, and schools can get too crowded (whereby students zoned to a school may not be able to attend in a given year if they are not registered in time), you need to independently verify and confirm enrollment and all related information directly with the school.

