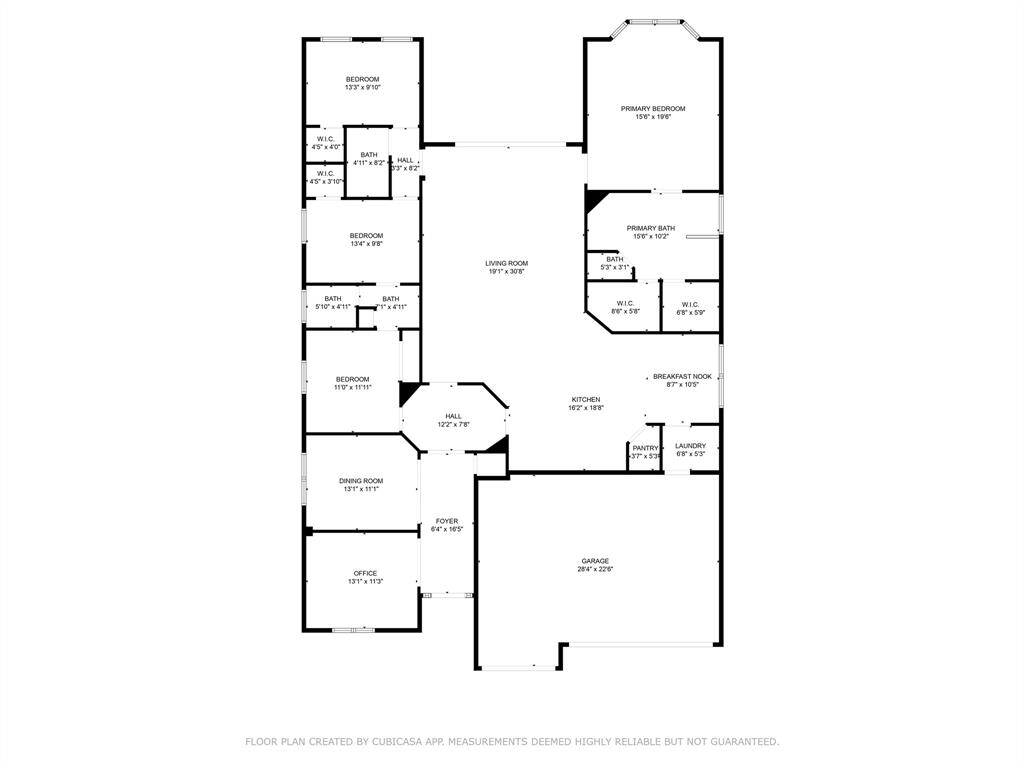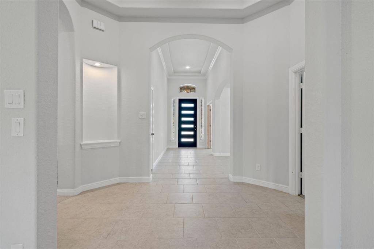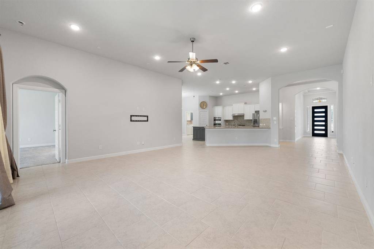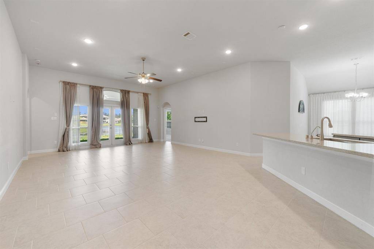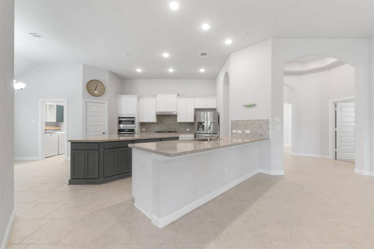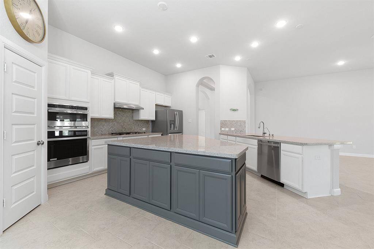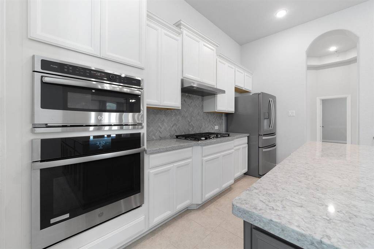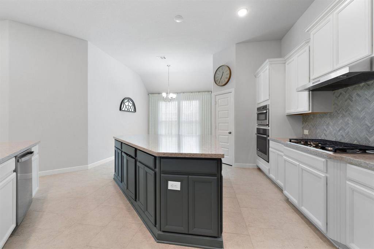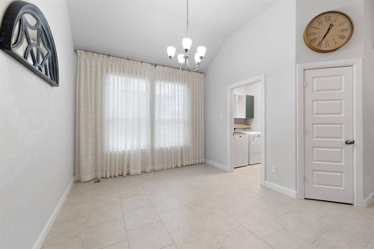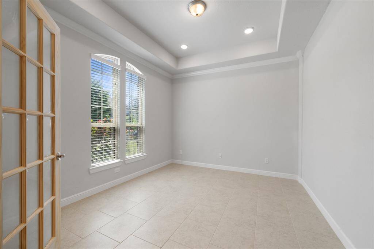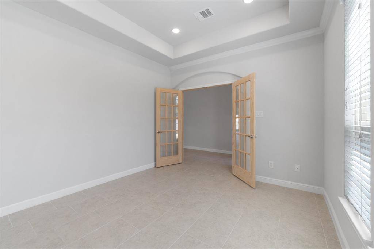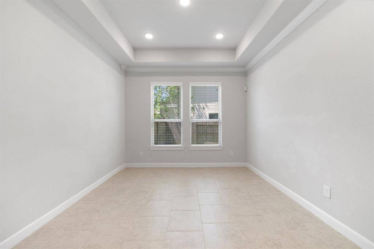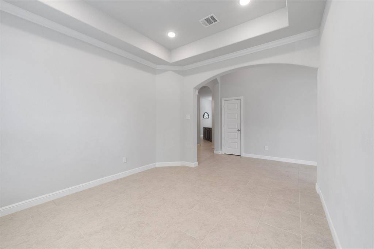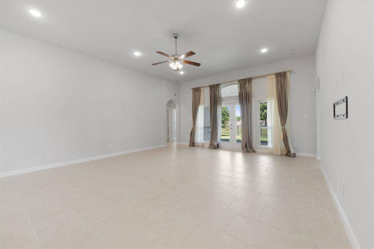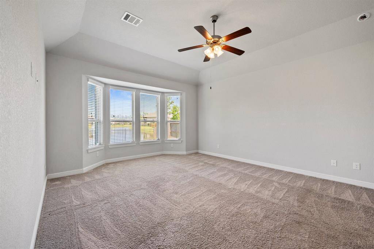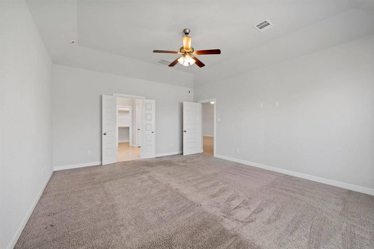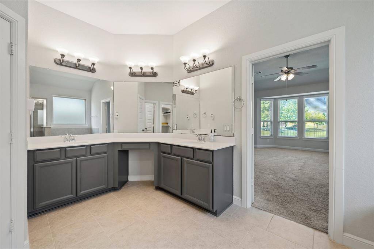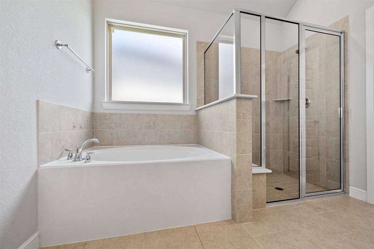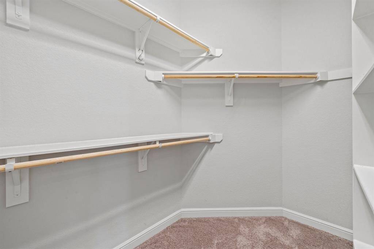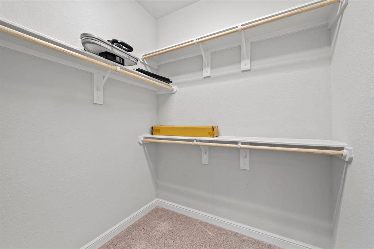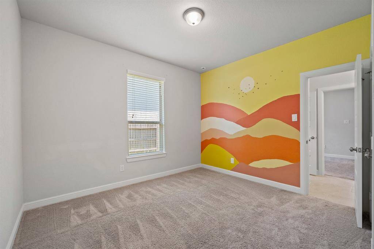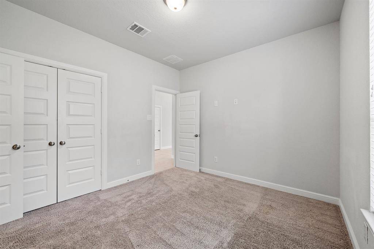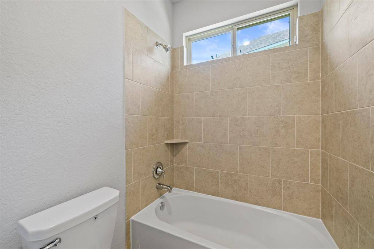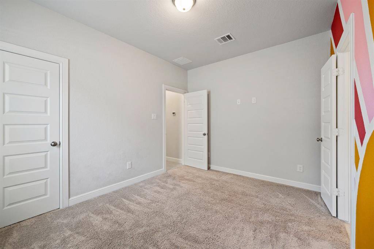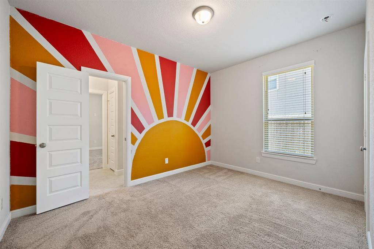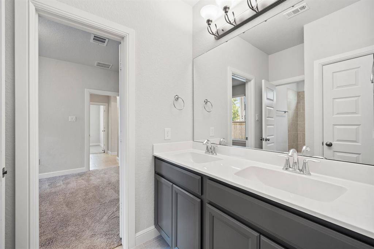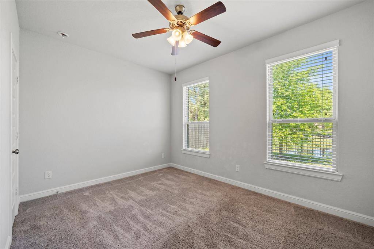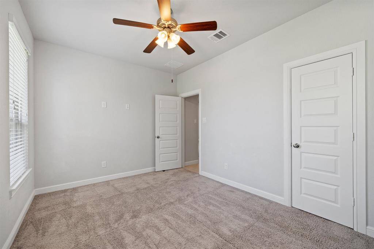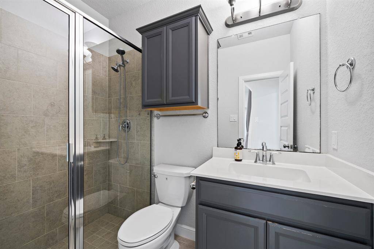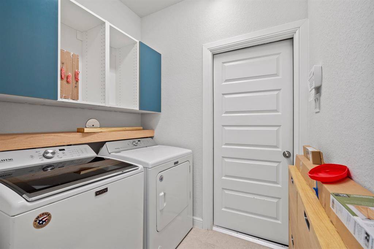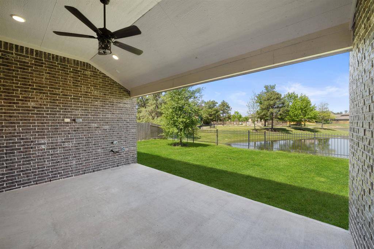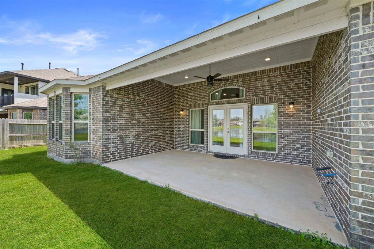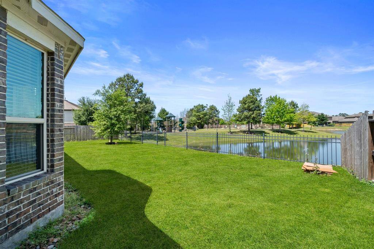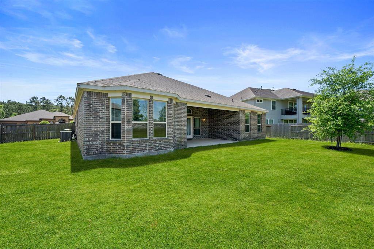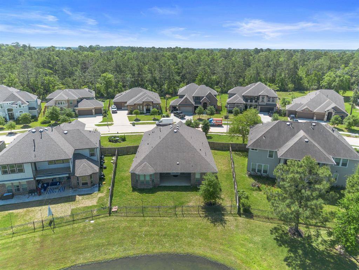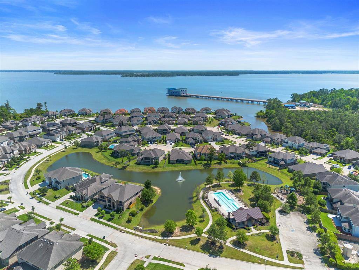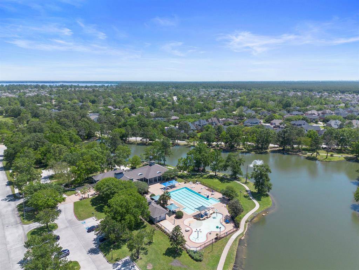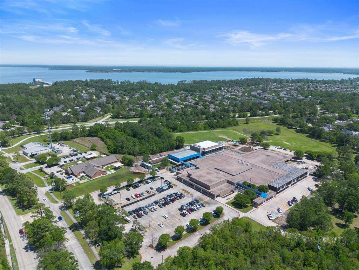13219 Tracewood Hills Lane, Houston, Texas 77044
$459,000
4 Beds
3 Full Baths
Single-Family
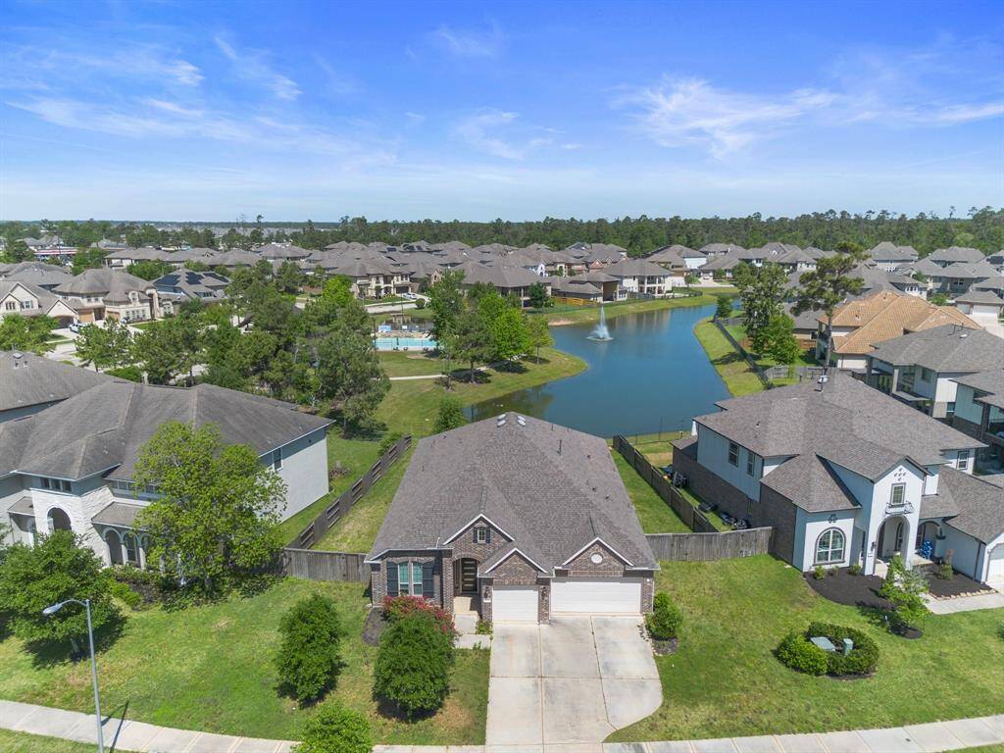

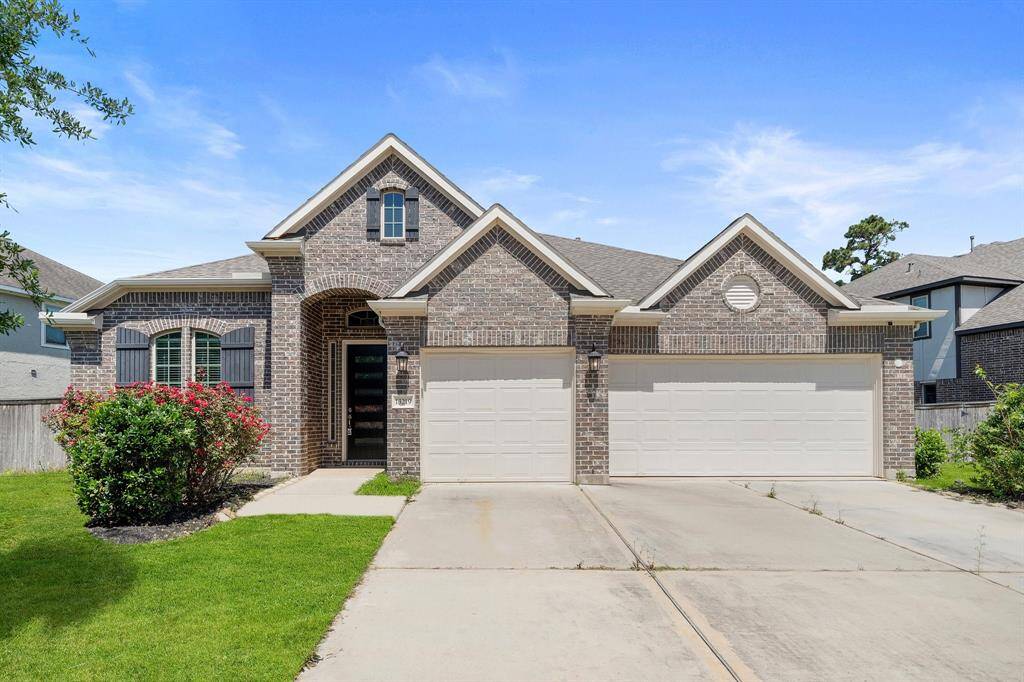
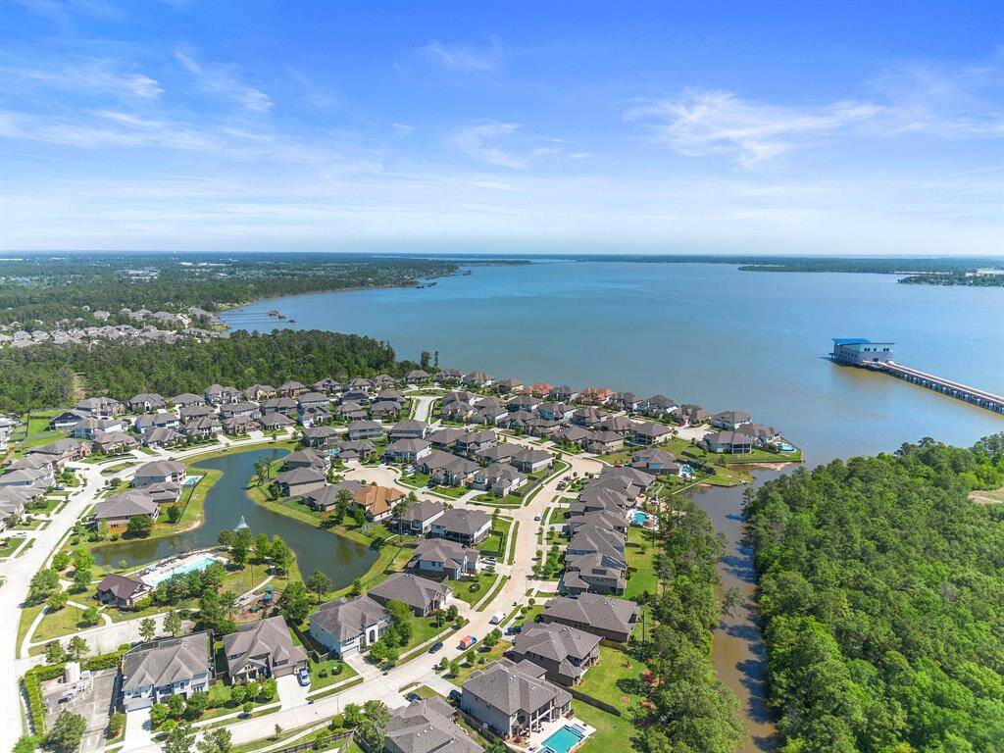
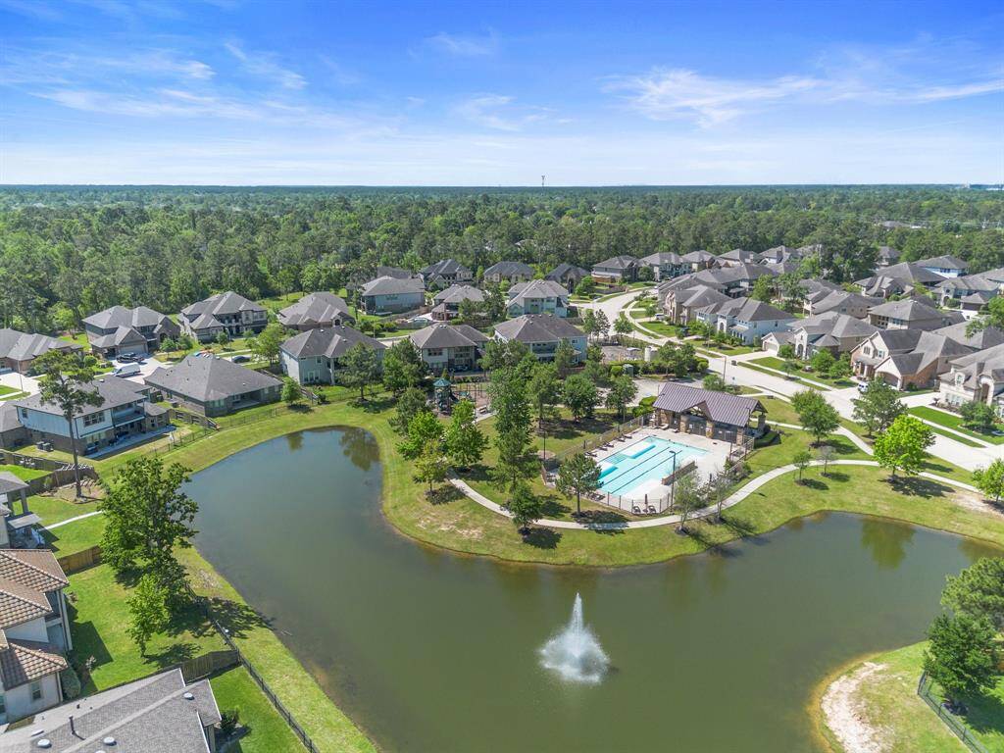
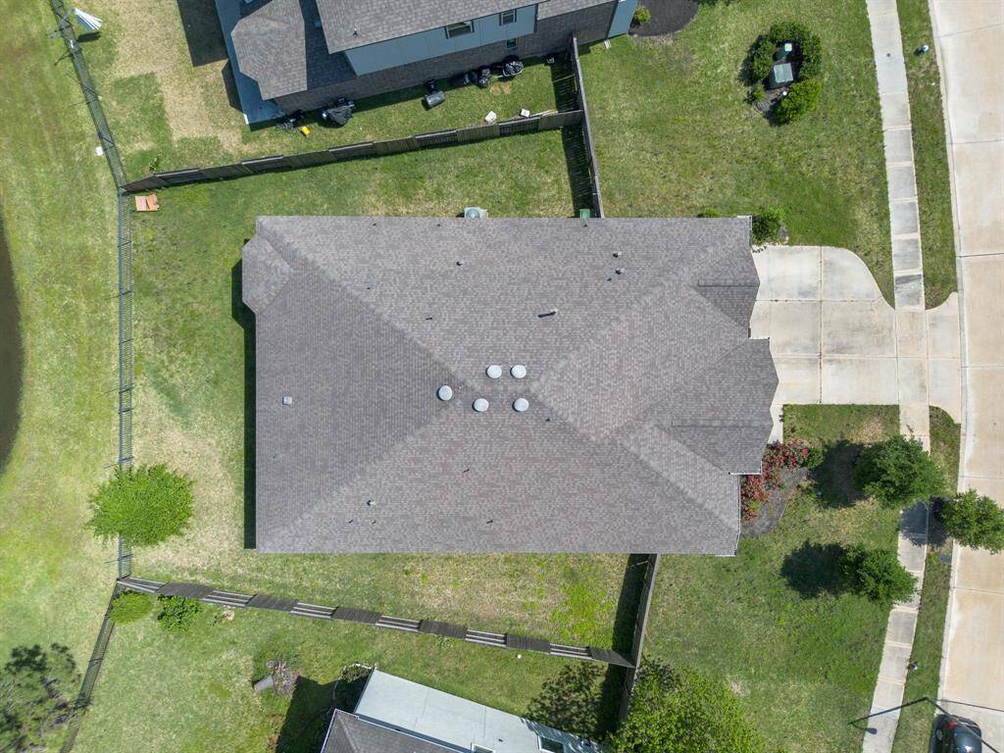
Request More Information
About 13219 Tracewood Hills Lane
Live lakeside in luxury! Nestled on an oversized lot just steps from Lake Houston, this stunning home offers tranquil water views, a 3-car garage, and access to resort-style amenities including a pool, splash pad, pavilion, and walking trails. Inside, you’ll find soaring ceilings, arched entryways, and an open-concept living space with a wall of windows framing the lake. The gourmet kitchen features a striking two-tone island, double ovens, custom backsplash, and stylish finishes. The primary suite is a true retreat with bay windows, spa-like bath, and a spacious walk-in closet. Enjoy multiple versatile spaces including a home office, formal dining, and vibrant secondary bedrooms. Relax or entertain on the extended covered patio overlooking the water. Fully fenced yard backs to a greenbelt and neighborhood playground. Conveniently located near Beltway 8, I-69, local schools, shopping, and dining—this is serene living with city access.
Highlights
13219 Tracewood Hills Lane
$459,000
Single-Family
3,305 Home Sq Ft
Houston 77044
4 Beds
3 Full Baths
10,518 Lot Sq Ft
General Description
Taxes & Fees
Tax ID
139-965-001-0001
Tax Rate
3.1007%
Taxes w/o Exemption/Yr
$12,447 / 2024
Maint Fee
Yes / $1,345 Annually
Room/Lot Size
Living
19 X 31
Dining
13 X 11
Kitchen
16 X 19
Breakfast
9 X 11
1st Bed
16 X 20
4th Bed
11 X 12
5th Bed
13 X 10
Interior Features
Fireplace
No
Floors
Carpet, Tile
Countertop
Quartz
Heating
Central Gas
Cooling
Central Electric
Connections
Gas Dryer Connections, Washer Connections
Bedrooms
2 Bedrooms Down, Primary Bed - 1st Floor
Dishwasher
Yes
Range
Yes
Disposal
Yes
Microwave
Yes
Oven
Convection Oven, Single Oven
Interior
Alarm System - Owned, Fire/Smoke Alarm, Formal Entry/Foyer, High Ceiling, Window Coverings
Loft
Maybe
Exterior Features
Foundation
Slab
Roof
Composition
Exterior Type
Brick
Water Sewer
Water District
Exterior
Back Yard Fenced, Controlled Subdivision Access, Covered Patio/Deck, Patio/Deck, Porch, Sprinkler System
Private Pool
No
Area Pool
Yes
Access
Automatic Gate
Lot Description
Subdivision Lot, Waterfront, Water View
New Construction
No
Listing Firm
Schools (HUMBLE - 29 - Humble)
| Name | Grade | Great School Ranking |
|---|---|---|
| Centennial Elem | Elementary | None of 10 |
| Autumn Ridge Middle | Middle | None of 10 |
| Summer Creek High | High | 5 of 10 |
School information is generated by the most current available data we have. However, as school boundary maps can change, and schools can get too crowded (whereby students zoned to a school may not be able to attend in a given year if they are not registered in time), you need to independently verify and confirm enrollment and all related information directly with the school.

