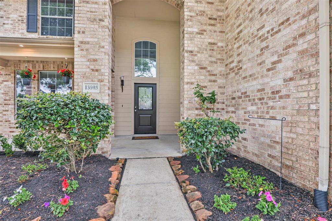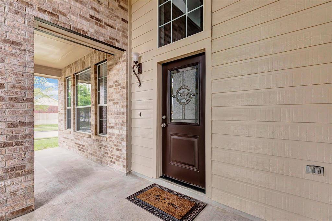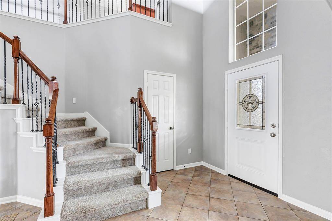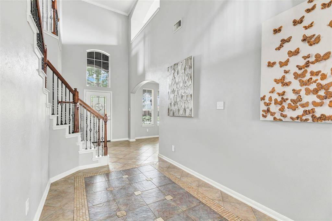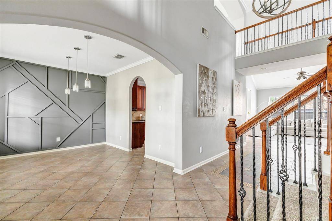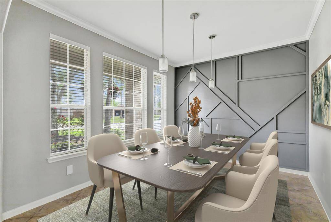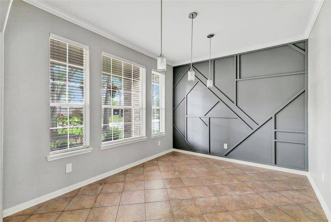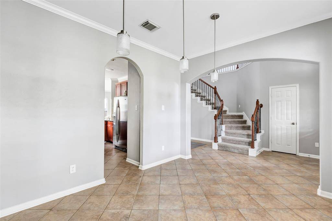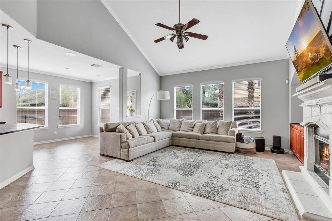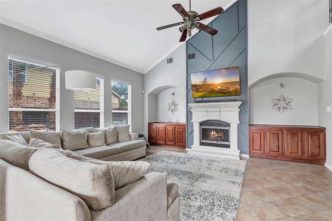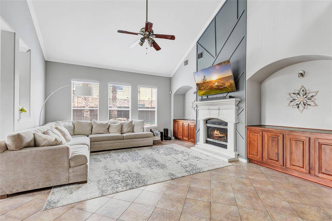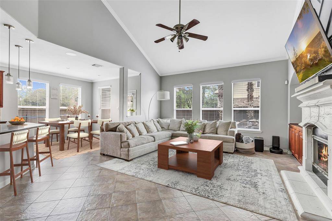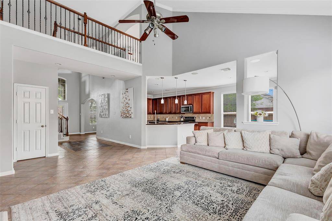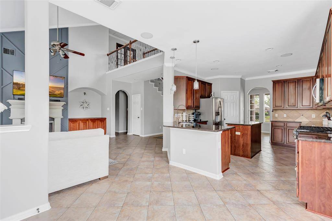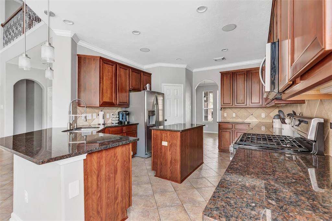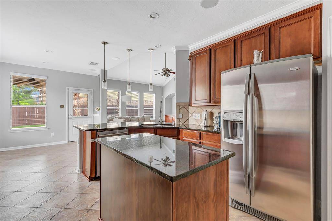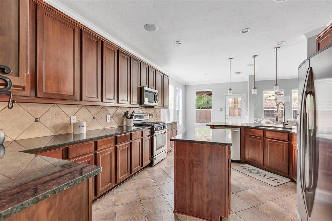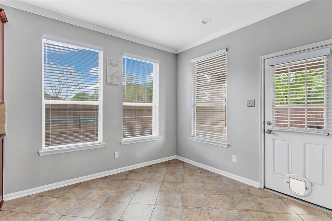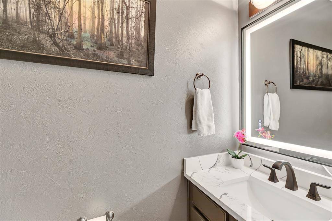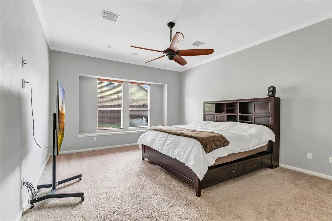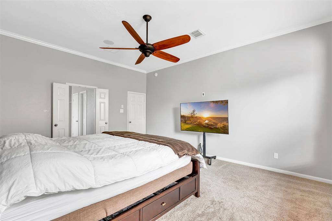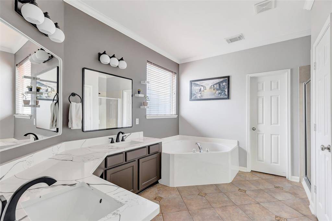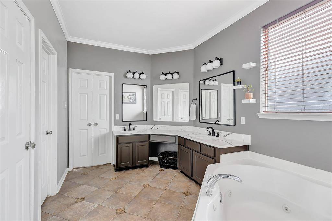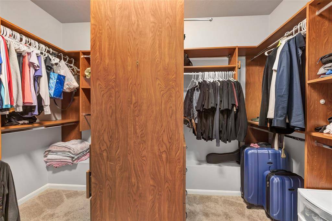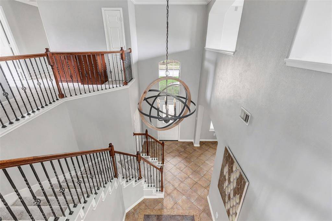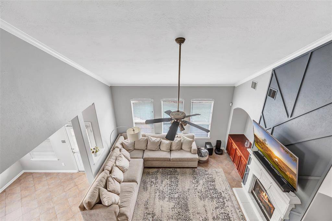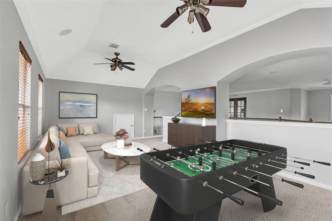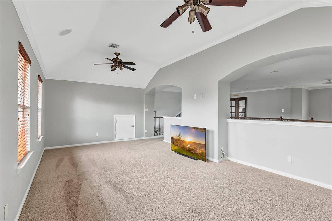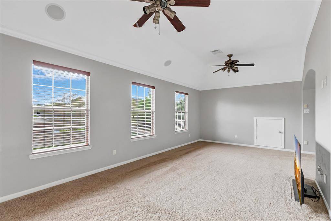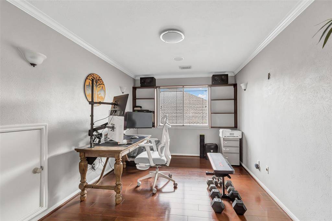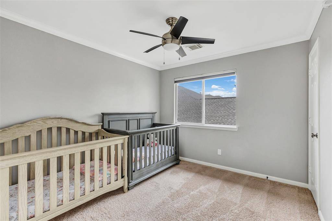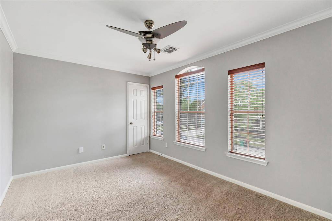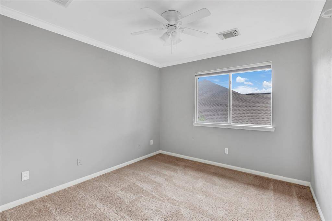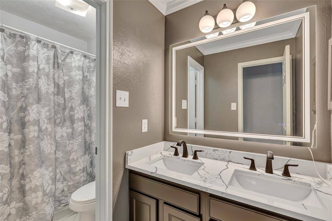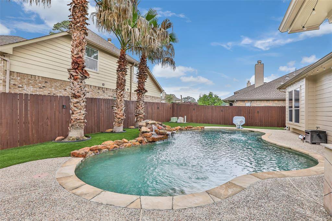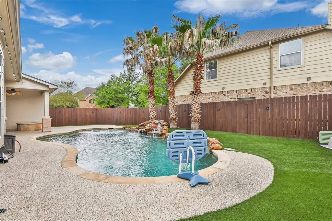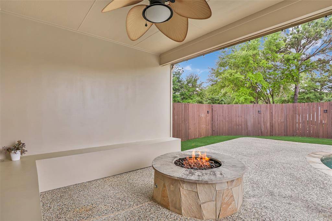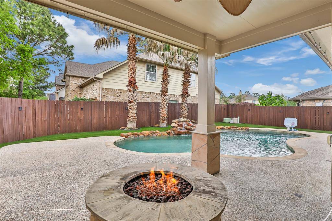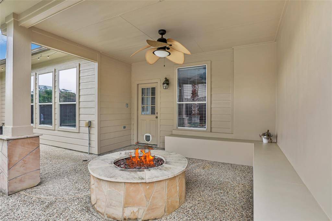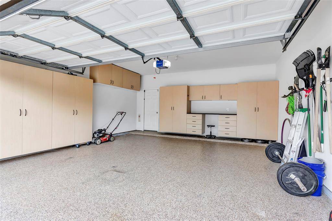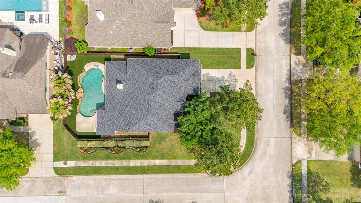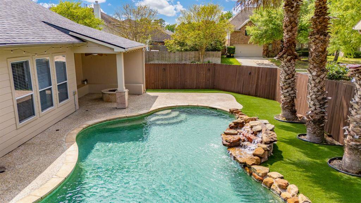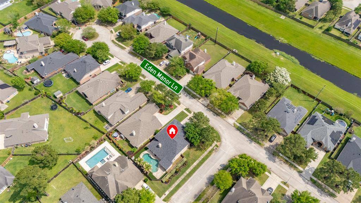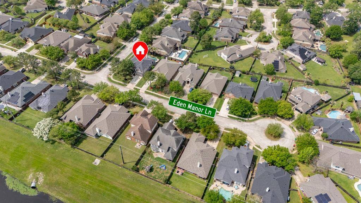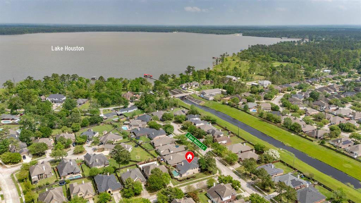13903 Eden Manor Lane, Houston, Texas 77044
$465,000
4 Beds
2 Full / 1 Half Baths
Single-Family
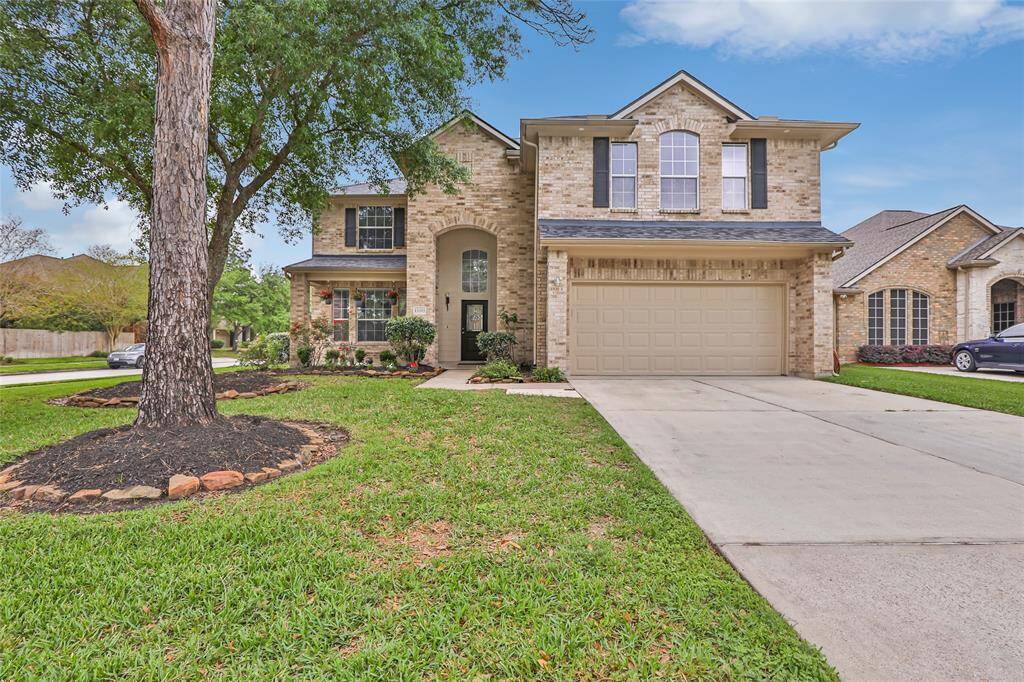

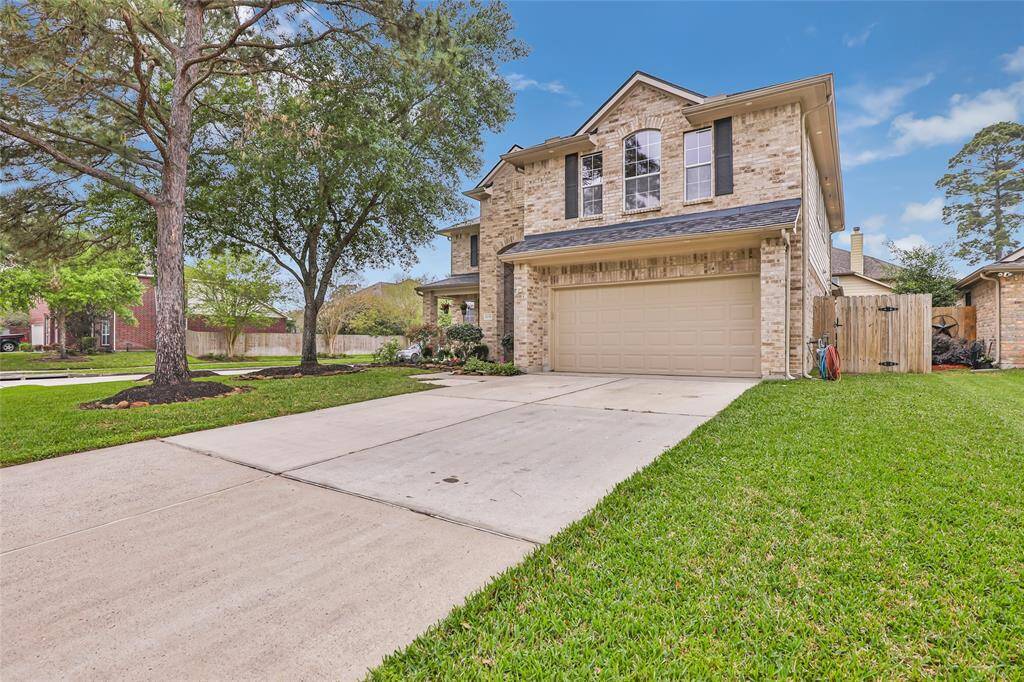
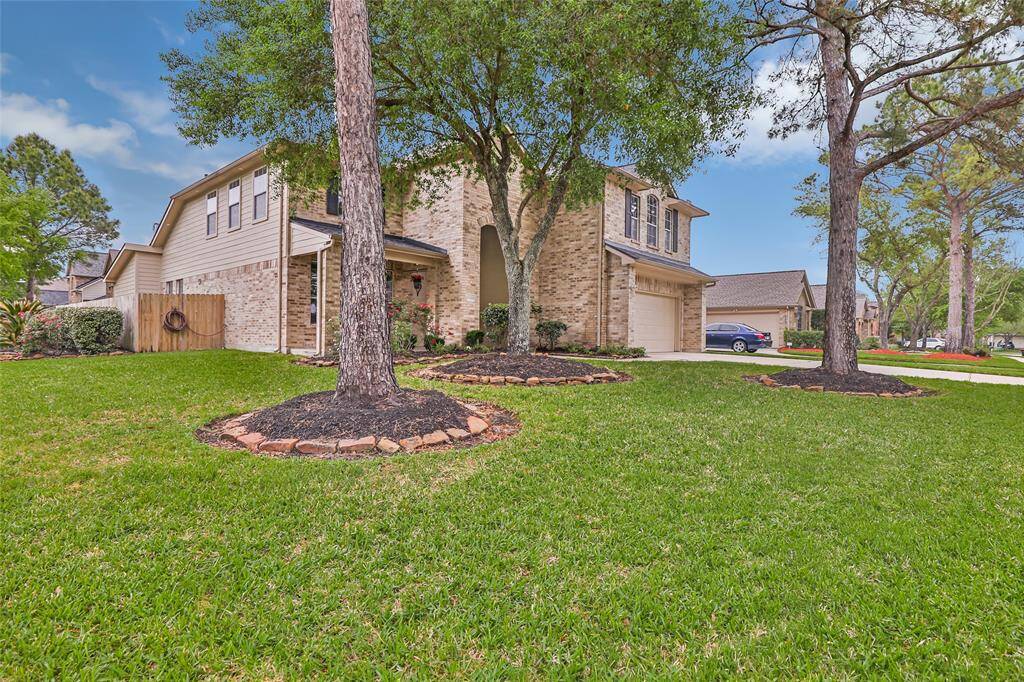
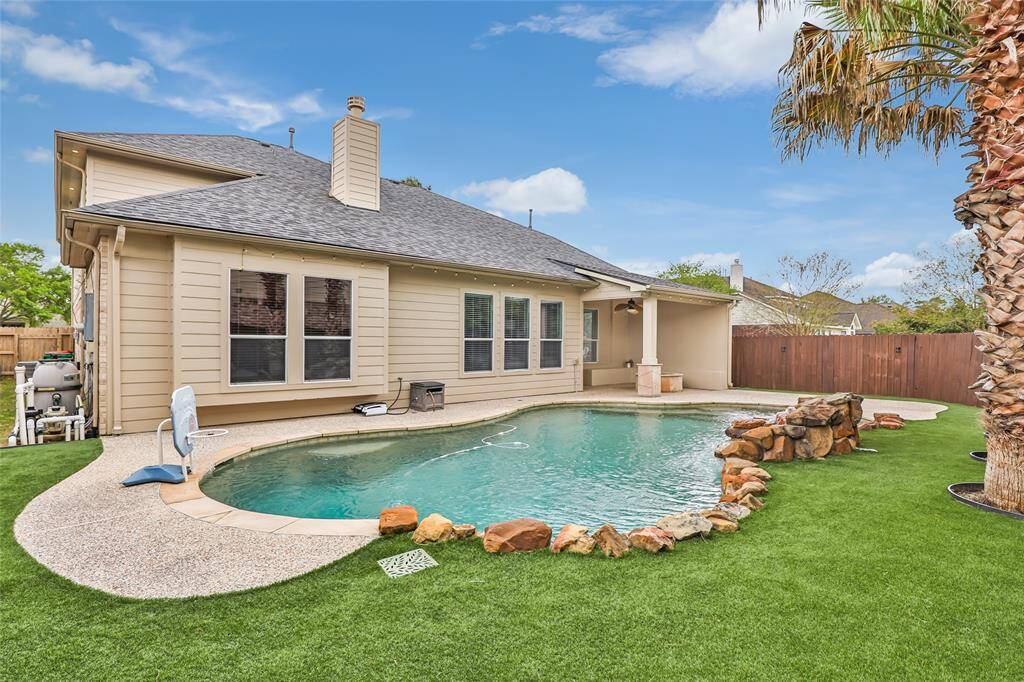
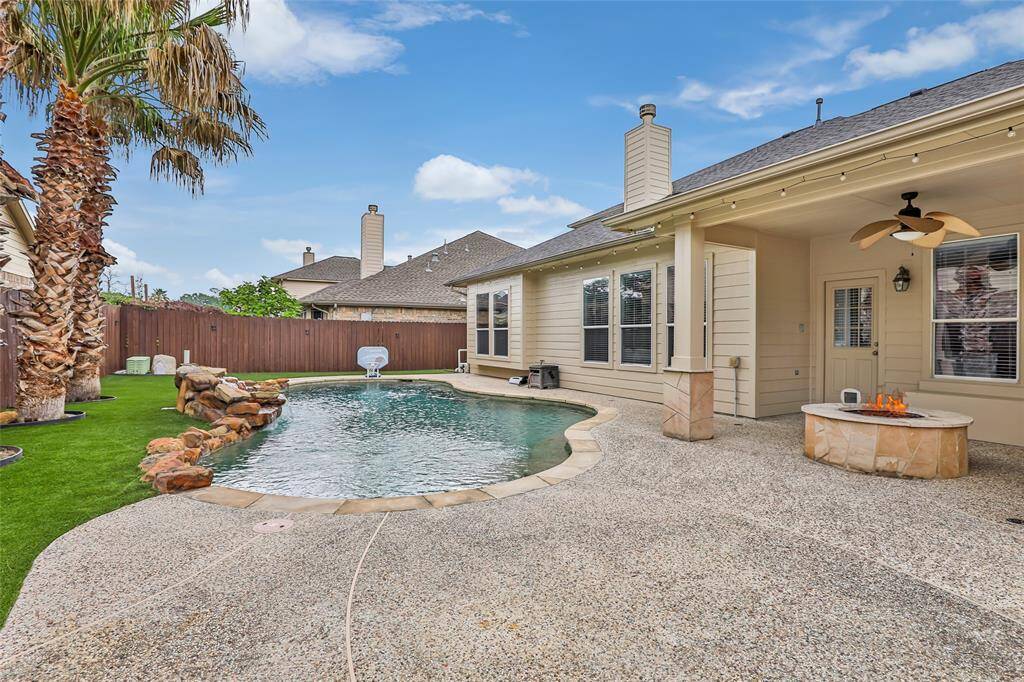
Request More Information
About 13903 Eden Manor Lane
SELLERS ARE ACCEPTING BACK UP OFFERS! Welcome to this charming home in the highly coveted master planned community of Summerwood. Built by renowned Taylor Morrison, this beauty boasts soaring ceilings & amazing built-ins throughout. The open-concept layout offers a seamless flow between the living room & kitchen. The first floor primary bedroom offers an ensuite w/beautiful new quartz counters, updated cabinets, mirrors & a dream walk-in closet with built-ins. Upstairs features a spacious second-floor game room, study/media room, 3BR, stunning bathroom w/quartz counters & updated cabinets & mirrors. The backyard features a sparkling pool, covered patio, gas fire pit, beautiful Viridian Green artificial turf & ample space for entertaining. Other improvements include new roof, new front door, fence, exterior paint, and variable speed pool pump/heater and more! The freshly painted garage has plenty of cabinetry for storage & epoxy-coated flooring. Washer, dryer, & refrigerator convey.
Highlights
13903 Eden Manor Lane
$465,000
Single-Family
3,131 Home Sq Ft
Houston 77044
4 Beds
2 Full / 1 Half Baths
8,264 Lot Sq Ft
General Description
Taxes & Fees
Tax ID
125-528-004-0001
Tax Rate
2.5488%
Taxes w/o Exemption/Yr
$10,532 / 2024
Maint Fee
Yes / $926 Annually
Maintenance Includes
Recreational Facilities
Room/Lot Size
Living
19X18
Dining
13X10
Kitchen
16X13
Breakfast
11X10
1st Bed
18X15
2nd Bed
11X10
3rd Bed
15X10
4th Bed
11X10
Interior Features
Fireplace
1
Floors
Carpet, Tile
Countertop
Granite / Quartz
Heating
Central Gas
Cooling
Central Electric
Connections
Washer Connections
Bedrooms
1 Bedroom Up, Primary Bed - 1st Floor
Dishwasher
Yes
Range
Yes
Disposal
Yes
Microwave
Yes
Oven
Gas Oven
Energy Feature
Ceiling Fans
Interior
Dryer Included, High Ceiling, Refrigerator Included, Washer Included, Window Coverings
Loft
Maybe
Exterior Features
Foundation
Slab
Roof
Composition
Exterior Type
Brick, Cement Board
Water Sewer
Public Sewer, Public Water, Water District
Exterior
Artificial Turf, Back Yard Fenced, Covered Patio/Deck, Sprinkler System
Private Pool
Yes
Area Pool
Yes
Lot Description
Corner, Subdivision Lot
New Construction
No
Listing Firm
Schools (HUMBLE - 29 - Humble)
| Name | Grade | Great School Ranking |
|---|---|---|
| Centennial Elem | Elementary | None of 10 |
| Woodcreek Middle | Middle | 6 of 10 |
| Summer Creek High | High | 5 of 10 |
School information is generated by the most current available data we have. However, as school boundary maps can change, and schools can get too crowded (whereby students zoned to a school may not be able to attend in a given year if they are not registered in time), you need to independently verify and confirm enrollment and all related information directly with the school.

