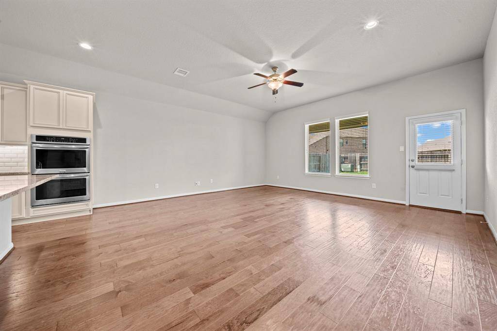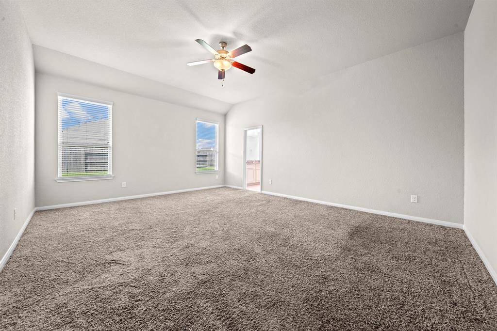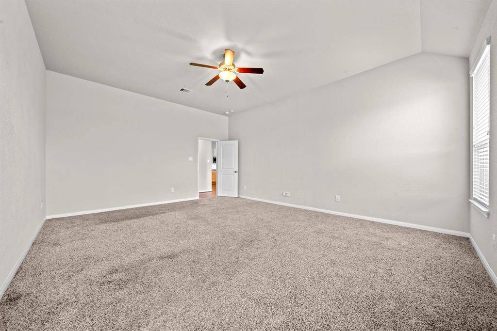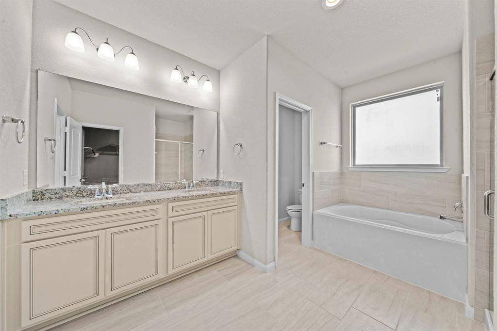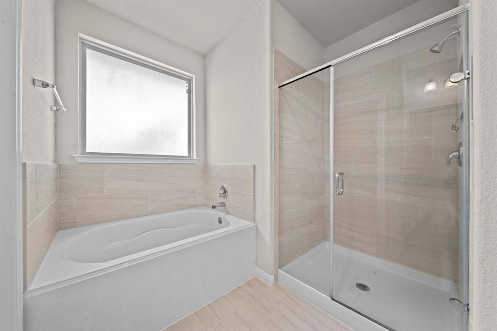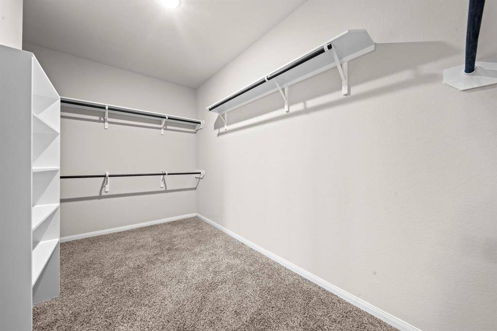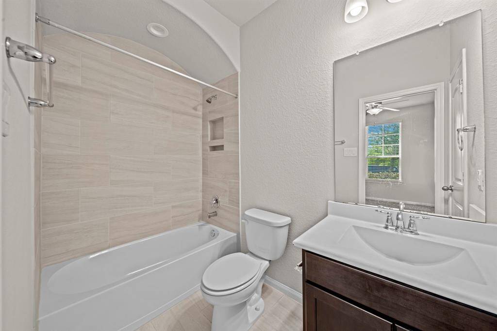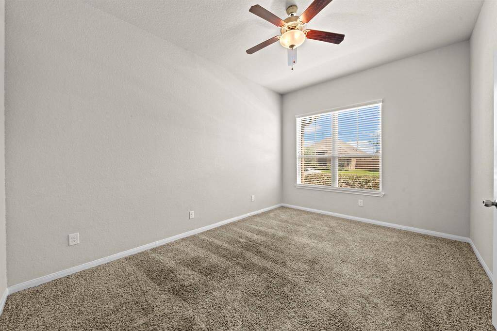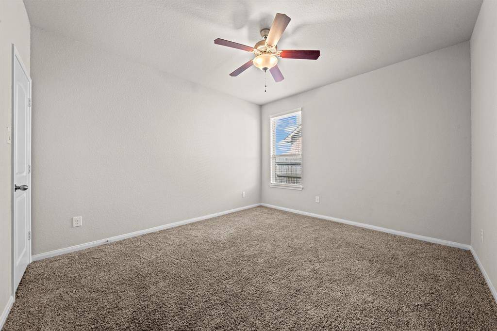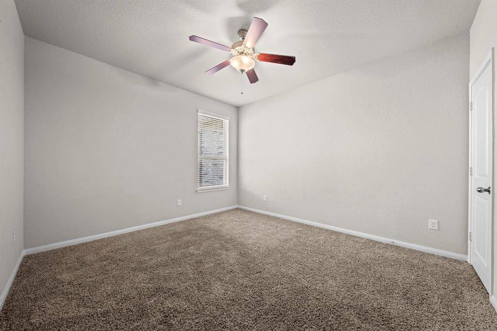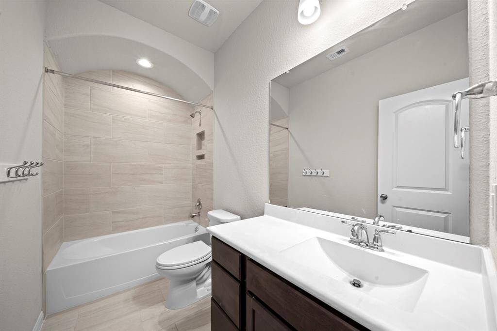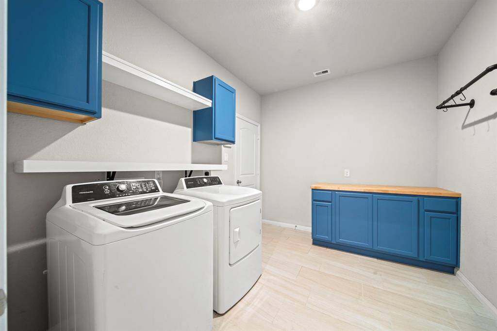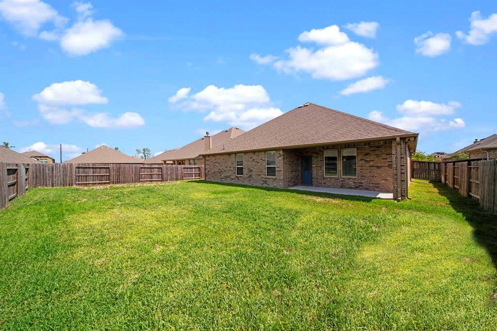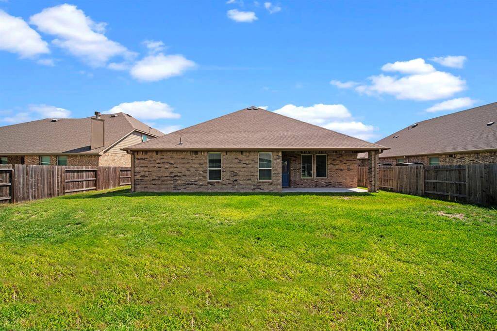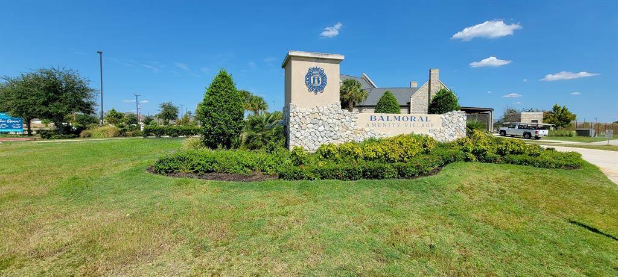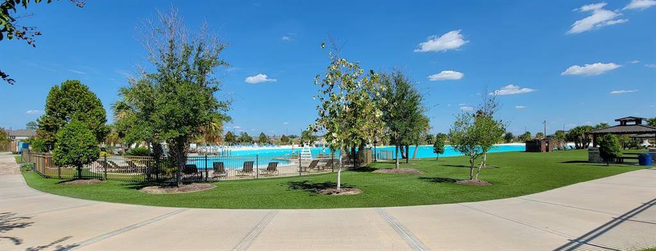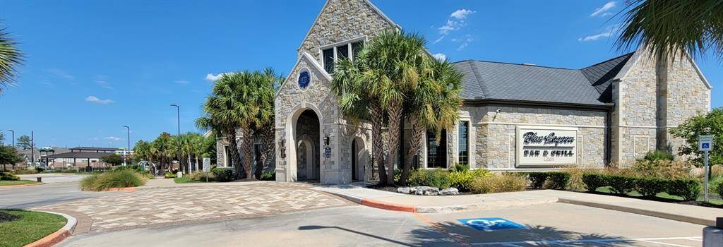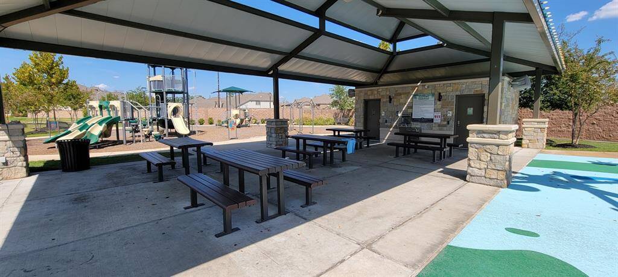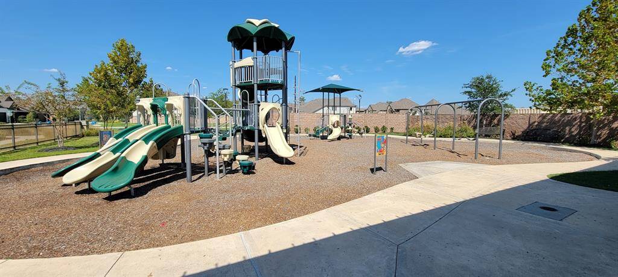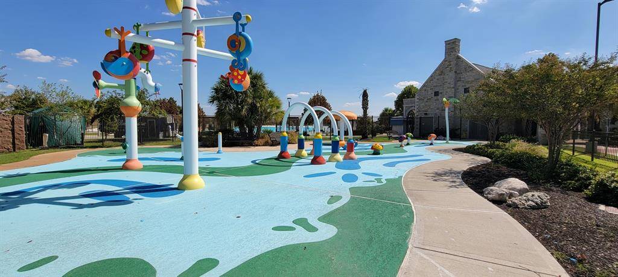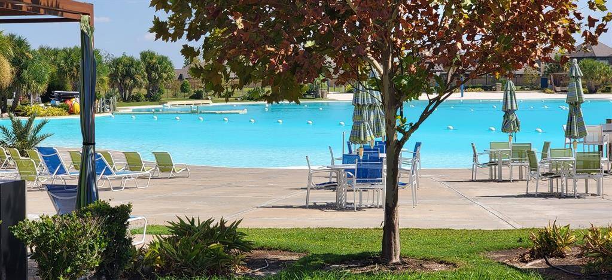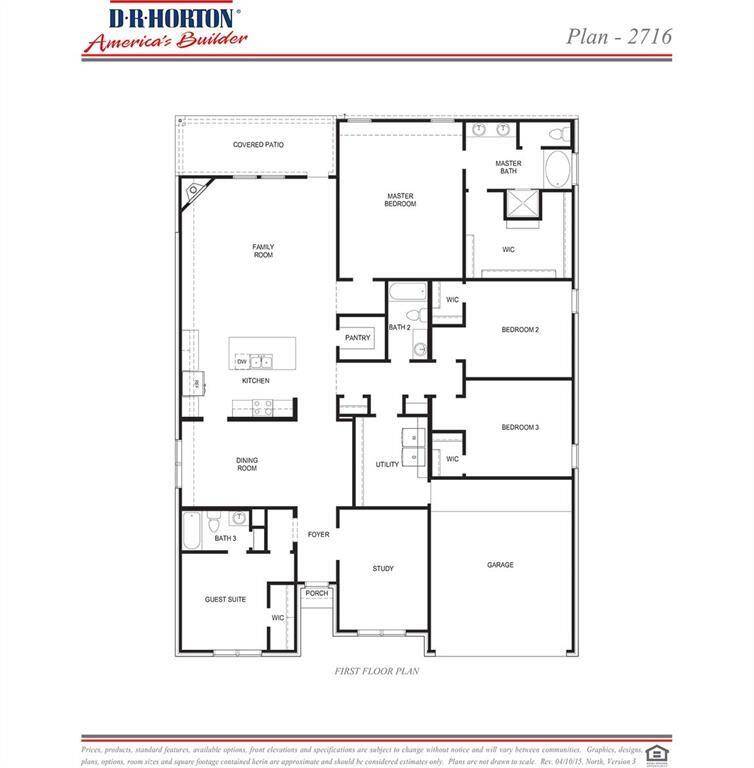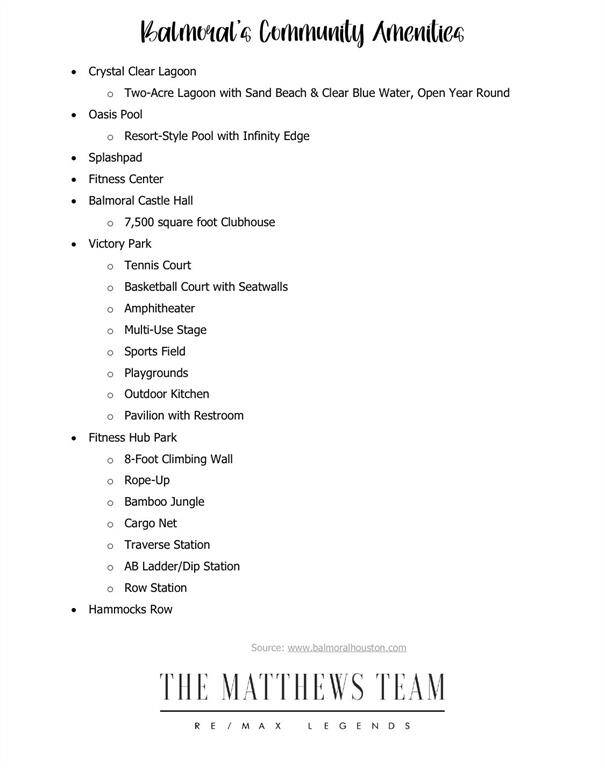15423 Hopkins Cedar Drive, Houston, Texas 77346
$3,000
4 Beds
3 Full Baths
Single-Family
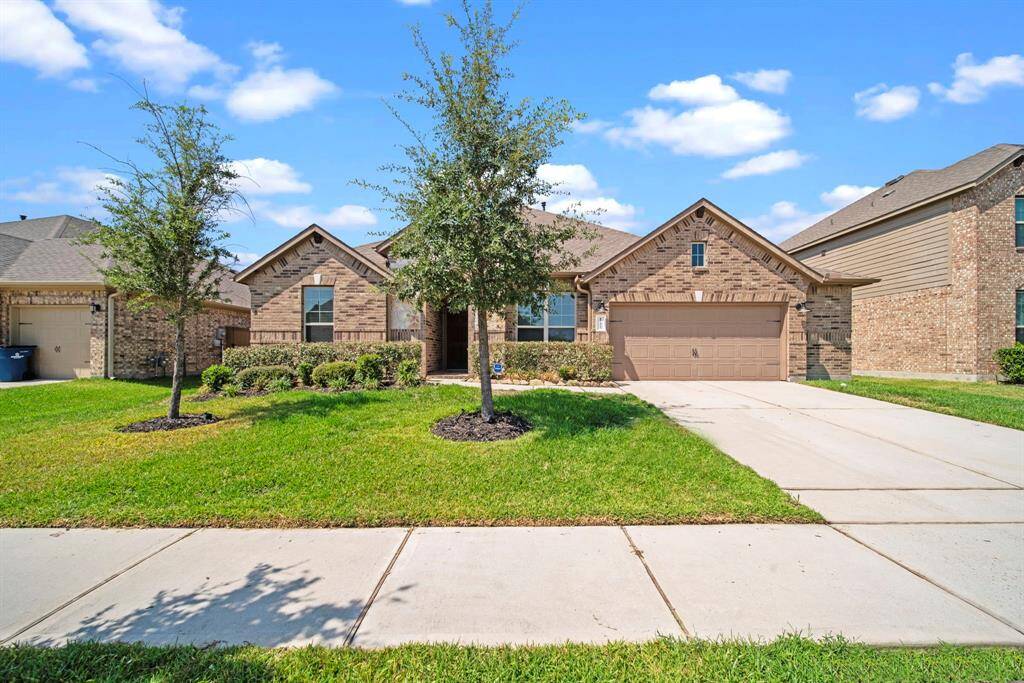

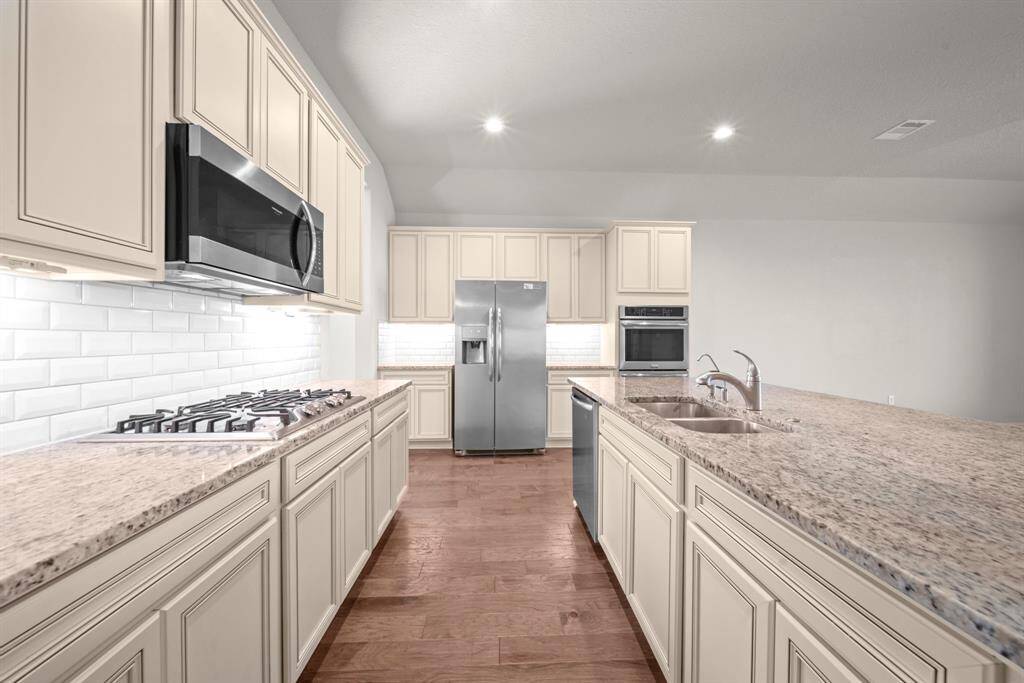
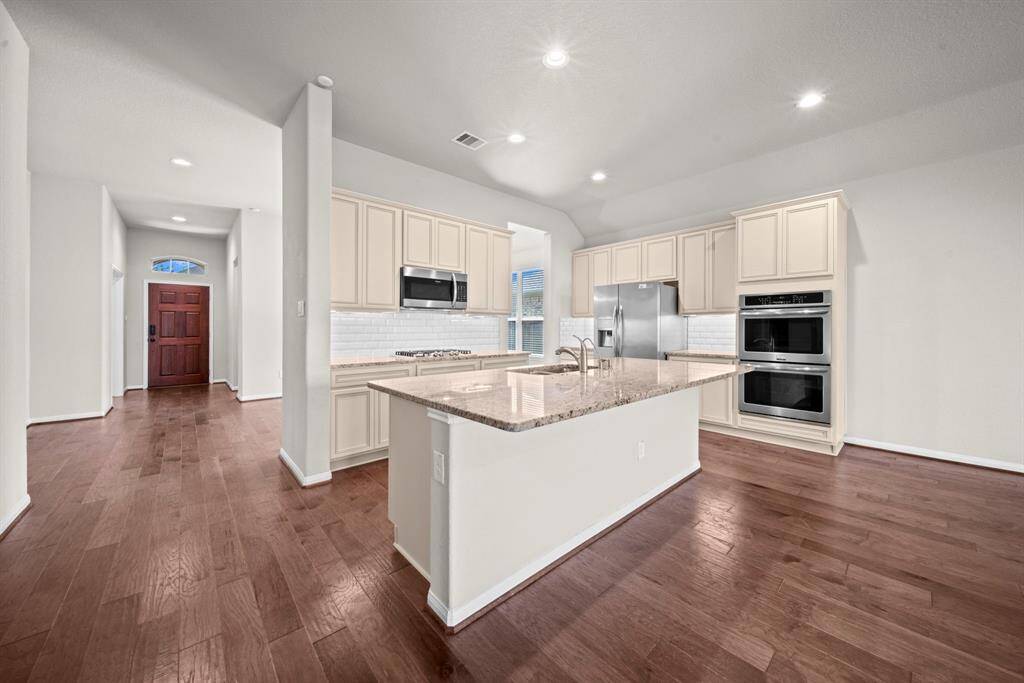
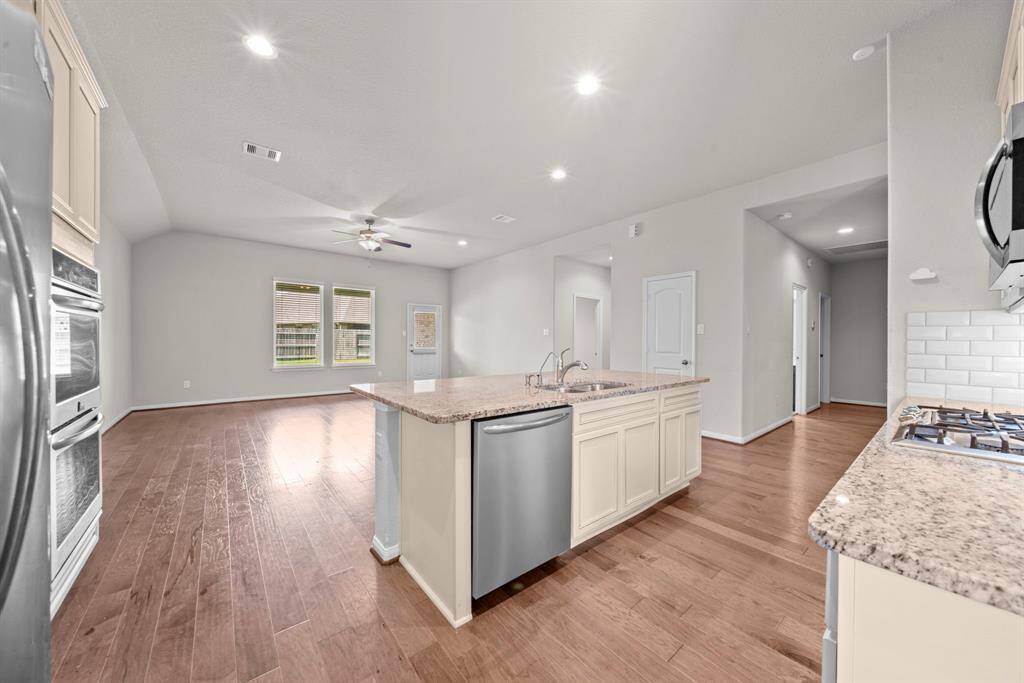
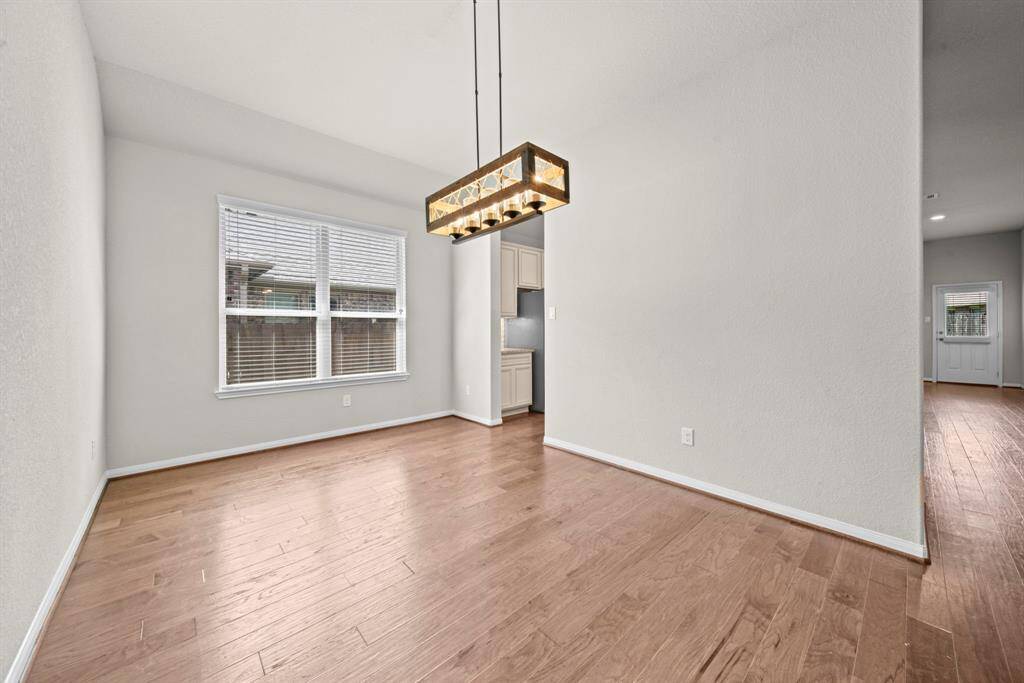
Request More Information
About 15423 Hopkins Cedar Drive
BEAUTIFUL ONE STORY 4 BEDROOM! PREMIUM LOCATION IN GATED SECTION! Master Planned Community with Amenities Galore! Versatile Open Concept Layout + Desirable Split Plan! Chef's Dream Island Kitchen: Granite Counters, Subway Tile Backsplash, Stainless Steel Appliances (Including Double Convection Ovens), & Large Walk-in Pantry! Fridge Included! Supersized Family Room - Beautiful Hardwood Flooring! Elegant Formal Dining Area! Home Office/Study! Private Master Suite - Luxurious Garden Bath with Dual Sinks, Separate Tub & Shower, & Enormous Walk-In Closet! Great Guest Suite - Private En-Suite Bath, Linen Closet, & Walk-In Closet! Huge Utility Room - Built-In Cabinetry & Shelving! Washer & Dryer Included! Tranquil Backyard w/Covered Patio! Oversized Garage! Sprinkler System! TONS of Community Amenities: Incredible Crystal Clear Lagoon, Resort-Style Pool, Fitness Center & Park, Sports Courts, Splash Pad, Playgrounds, PLUS MORE! Pets Considered on Case Basis (No More than Two Pets Considered.)
Highlights
15423 Hopkins Cedar Drive
$3,000
Single-Family
2,740 Home Sq Ft
Houston 77346
4 Beds
3 Full Baths
8,750 Lot Sq Ft
General Description
Taxes & Fees
Tax ID
138-540-004-0010
Tax Rate
Unknown
Taxes w/o Exemption/Yr
Unknown
Maint Fee
No
Room/Lot Size
Dining
15x11
Kitchen
15x11
5th Bed
20x16
Interior Features
Fireplace
No
Floors
Carpet, Tile, Wood
Countertop
Granite
Heating
Central Gas
Cooling
Central Electric
Connections
Electric Dryer Connections, Washer Connections
Bedrooms
2 Bedrooms Down, Primary Bed - 1st Floor
Dishwasher
Yes
Range
Yes
Disposal
Yes
Microwave
Yes
Oven
Convection Oven, Double Oven, Electric Oven
Energy Feature
Attic Vents, Ceiling Fans, Digital Program Thermostat, HVAC>13 SEER, Insulated Doors, Insulated/Low-E windows, Insulation - Blown Fiberglass
Interior
Dryer Included, Fire/Smoke Alarm, High Ceiling, Refrigerator Included, Washer Included, Window Coverings
Loft
No
Exterior Features
Water Sewer
Public Sewer, Water District
Exterior
Back Yard, Back Yard Fenced, Controlled Subdivision Access, Patio/Deck, Sprinkler System
Private Pool
No
Area Pool
Yes
Lot Description
Subdivision Lot
New Construction
No
Listing Firm
Schools (HUMBLE - 29 - Humble)
| Name | Grade | Great School Ranking |
|---|---|---|
| Ridge Creek Elem | Elementary | 3 of 10 |
| Autumn Ridge Middle | Middle | None of 10 |
| Summer Creek High | High | 5 of 10 |
School information is generated by the most current available data we have. However, as school boundary maps can change, and schools can get too crowded (whereby students zoned to a school may not be able to attend in a given year if they are not registered in time), you need to independently verify and confirm enrollment and all related information directly with the school.


