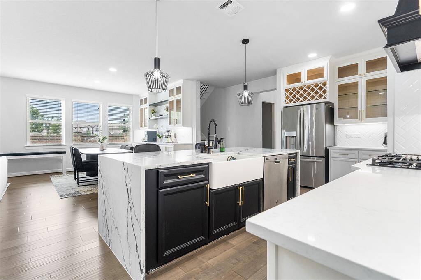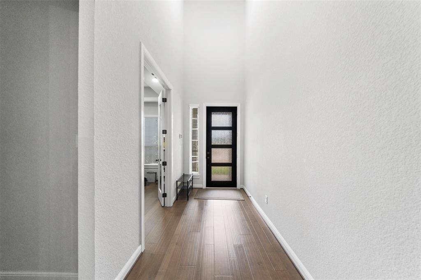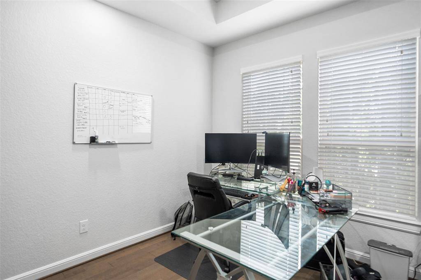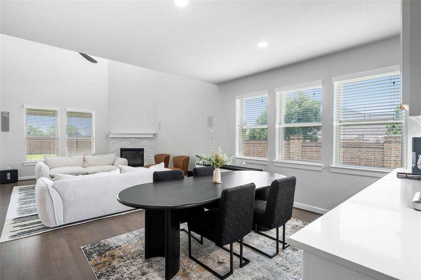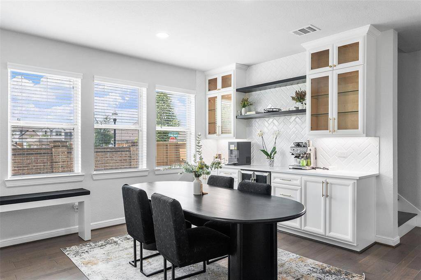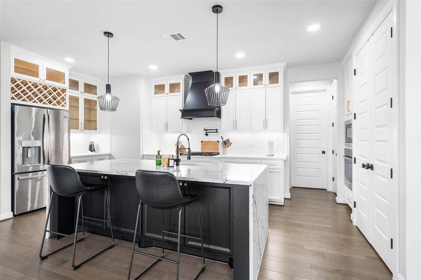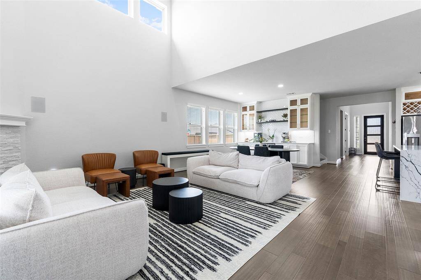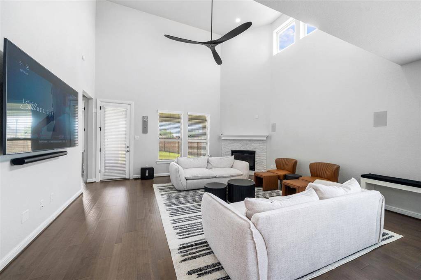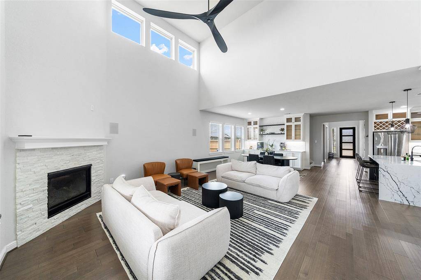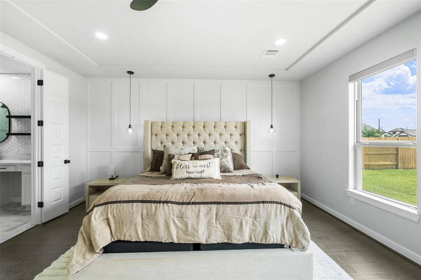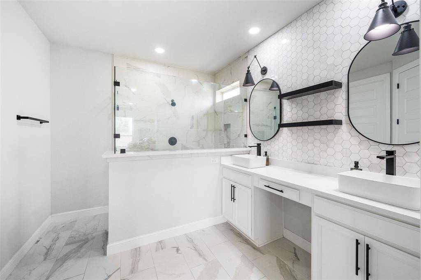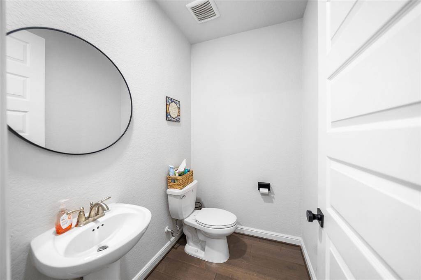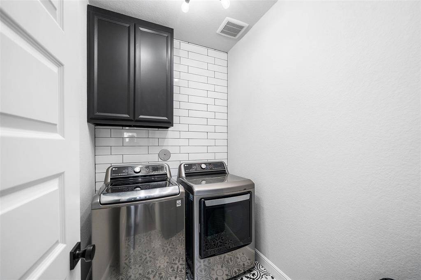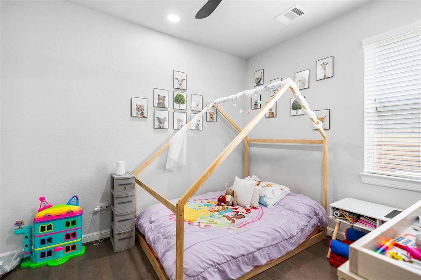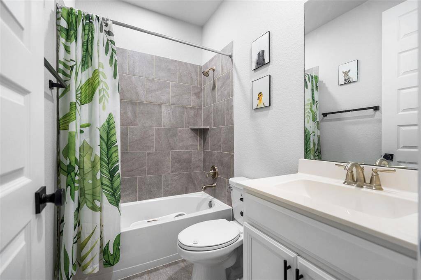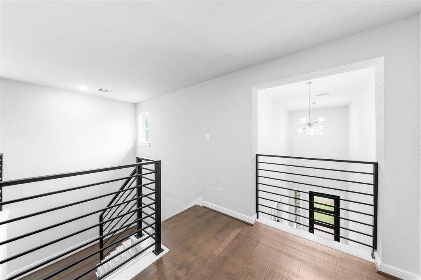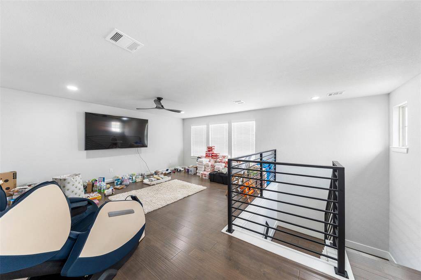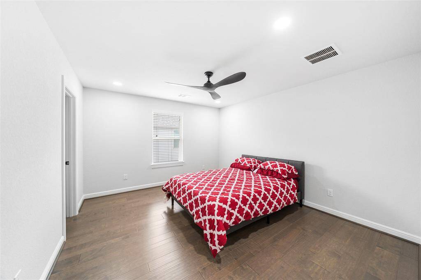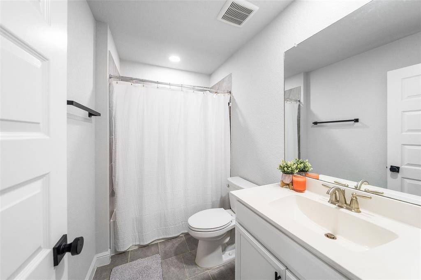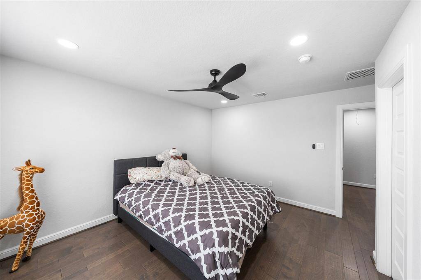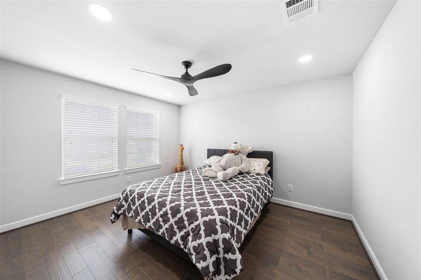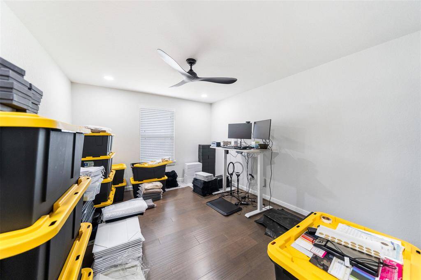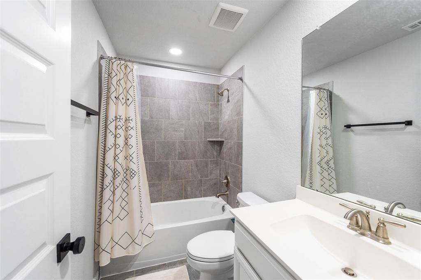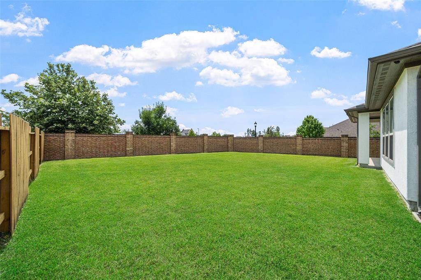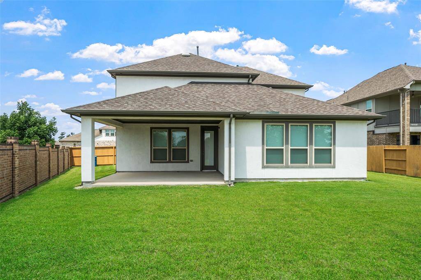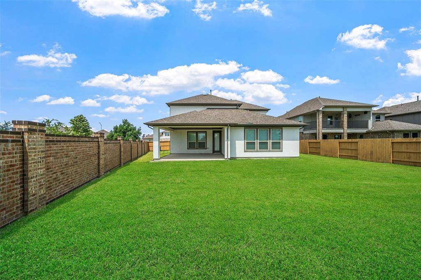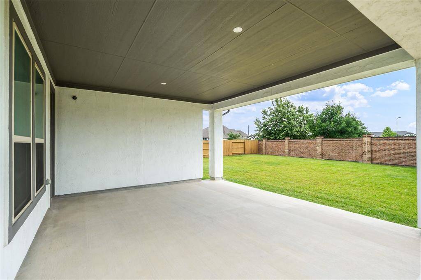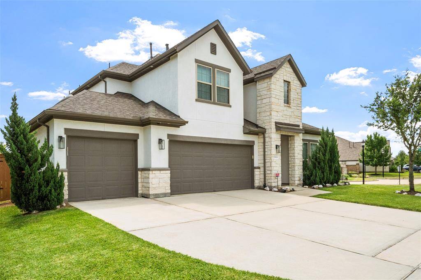15838 Weston Ridge Drive, Houston, Texas 77346
$525,000
5 Beds
4 Full / 1 Half Baths
Single-Family
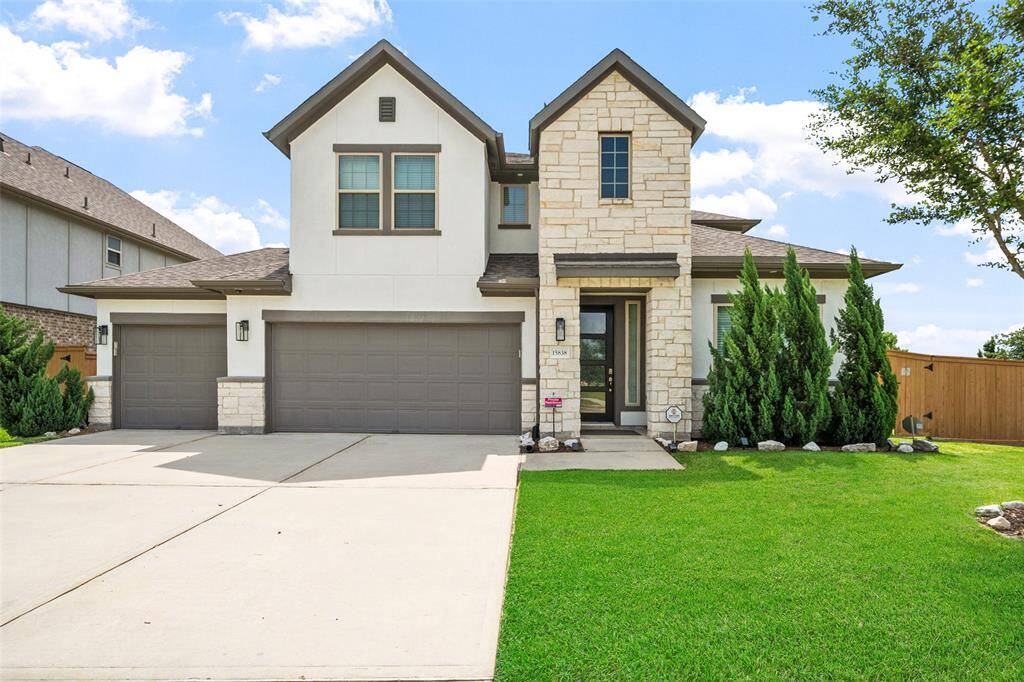

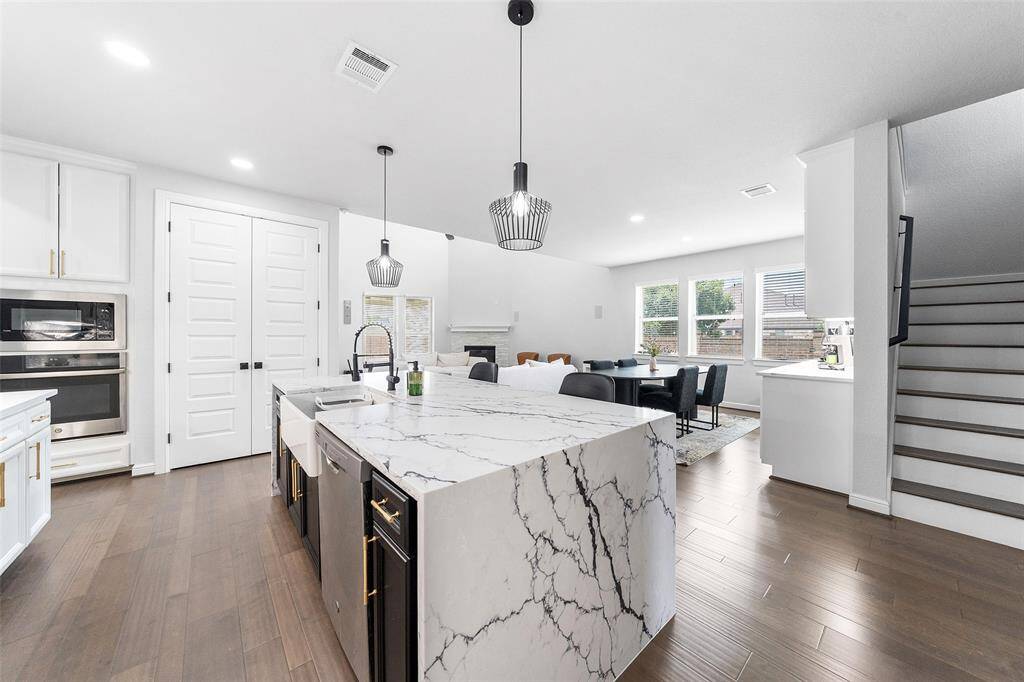
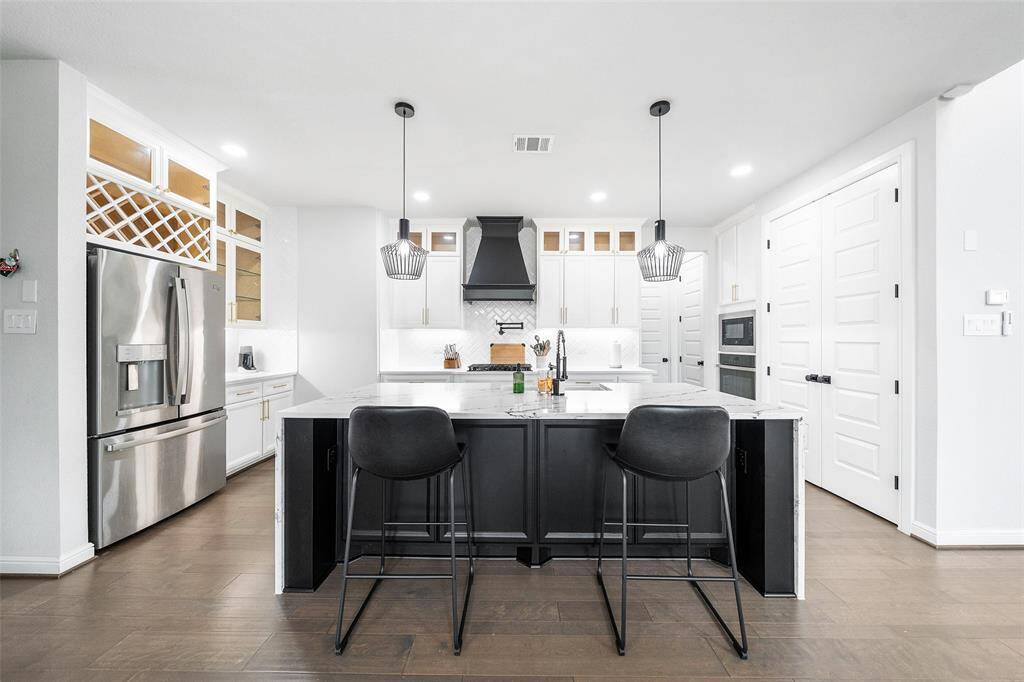
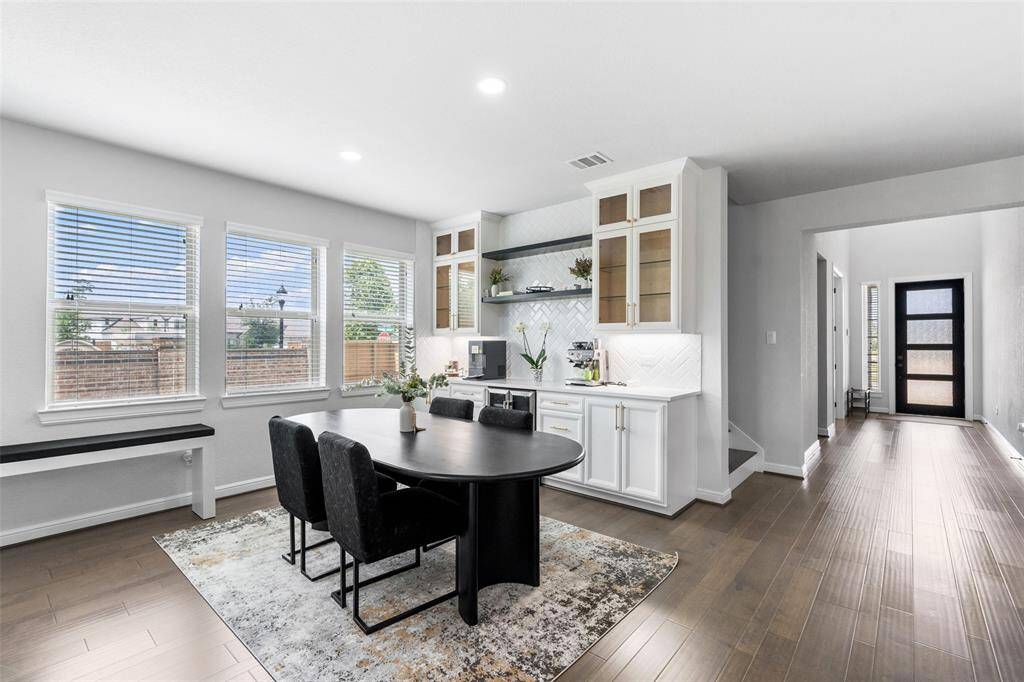
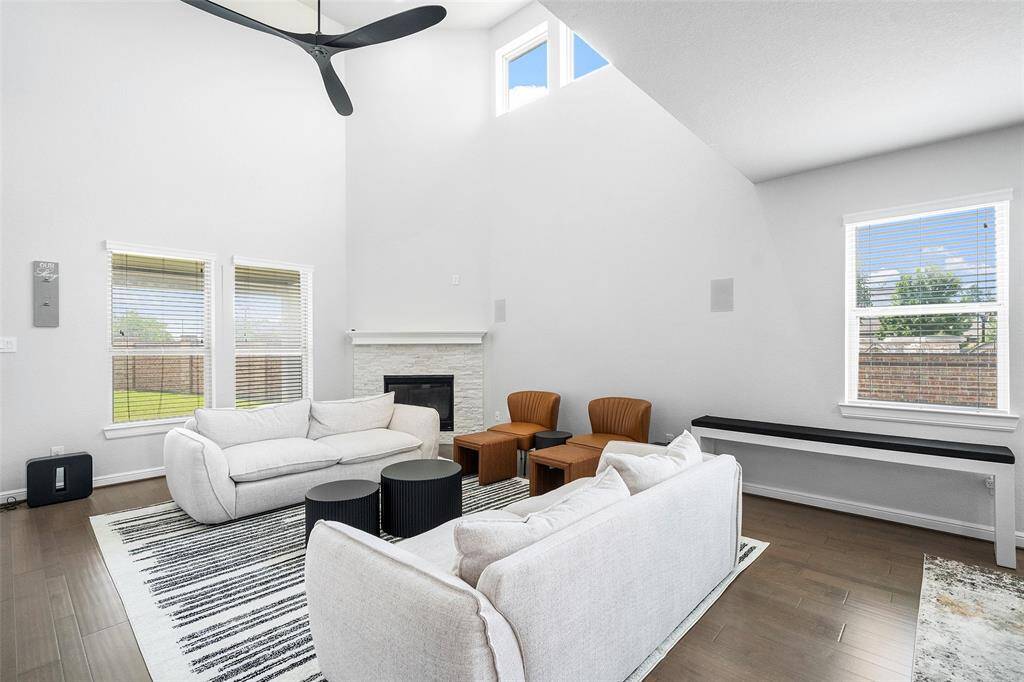
Request More Information
About 15838 Weston Ridge Drive
Welcome to this beautifully designed 5-bedroom, 4.5-bathroom home featuring soaring ceilings and an open-concept living area that seamlessly connects the spacious kitchen and family room—perfect for everyday living and entertaining. With two bedrooms conveniently located downstairs, including a guest suite, this layout offers both functionality and flexibility. Upstairs, you’ll find a large game room, three additional bedrooms, and abundant storage throughout—including a huge dedicated storage room for all your extras. Rich hardwood floors flow throughout the home, adding warmth and elegance to every space.The exterior showcases timeless stucco and stone architecture, a 3-car garage, and a private gated entrance exclusive to this section of the community. Enjoy being just a short walk from the neighborhood’s resort-style lagoon pool and clubhouse.For added peace of mind—house features a whole-home generator and sprinkler system.This is more than a home—it’s a lifestyle.
Highlights
15838 Weston Ridge Drive
$525,000
Single-Family
3,185 Home Sq Ft
Houston 77346
5 Beds
4 Full / 1 Half Baths
9,749 Lot Sq Ft
General Description
Taxes & Fees
Tax ID
140-063-001-0001
Tax Rate
3.2953%
Taxes w/o Exemption/Yr
$15,658 / 2024
Maint Fee
Yes / $1,928 Annually
Maintenance Includes
Recreational Facilities
Room/Lot Size
Dining
11x12
Kitchen
18x19
1st Bed
20x13
3rd Bed
14x12
5th Bed
11x10
Interior Features
Fireplace
1
Floors
Tile, Wood
Heating
Central Gas
Cooling
Central Electric
Connections
Electric Dryer Connections, Washer Connections
Bedrooms
1 Bedroom Up, 2 Bedrooms Down, Primary Bed - 1st Floor
Dishwasher
Yes
Range
Yes
Disposal
Yes
Microwave
Yes
Oven
Electric Oven, Single Oven
Energy Feature
Ceiling Fans, Digital Program Thermostat, Generator, High-Efficiency HVAC, Insulated/Low-E windows
Interior
Fire/Smoke Alarm, Formal Entry/Foyer, High Ceiling, Window Coverings
Loft
Maybe
Exterior Features
Foundation
Slab
Roof
Composition
Exterior Type
Stone, Stucco
Water Sewer
Public Sewer, Water District
Exterior
Back Yard, Back Yard Fenced, Controlled Subdivision Access, Covered Patio/Deck, Patio/Deck, Sprinkler System
Private Pool
No
Area Pool
Yes
Access
Automatic Gate
Lot Description
Corner, Subdivision Lot
New Construction
No
Listing Firm
Schools (HUMBLE - 29 - Humble)
| Name | Grade | Great School Ranking |
|---|---|---|
| Centennial Elem | Elementary | None of 10 |
| Autumn Ridge Middle | Middle | None of 10 |
| Summer Creek High | High | 5 of 10 |
School information is generated by the most current available data we have. However, as school boundary maps can change, and schools can get too crowded (whereby students zoned to a school may not be able to attend in a given year if they are not registered in time), you need to independently verify and confirm enrollment and all related information directly with the school.

