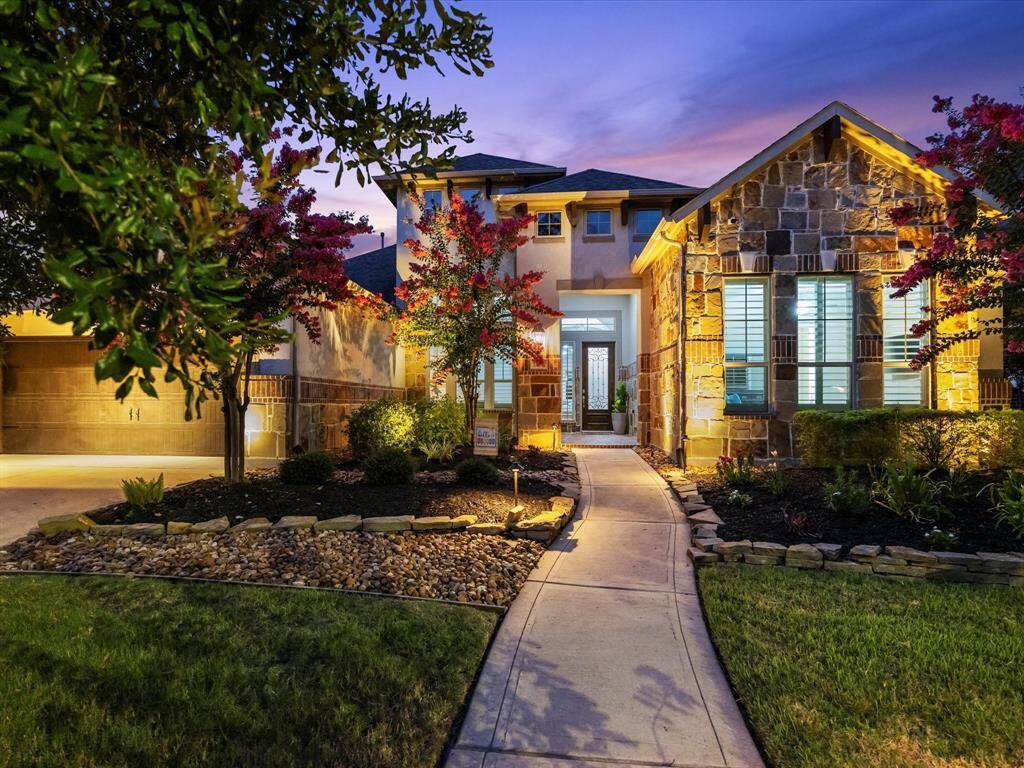
Discover elegance at 17006 Sheldrick Dr: A captivating haven with lush landscaping and a welcoming stone facade, ready to be called home.

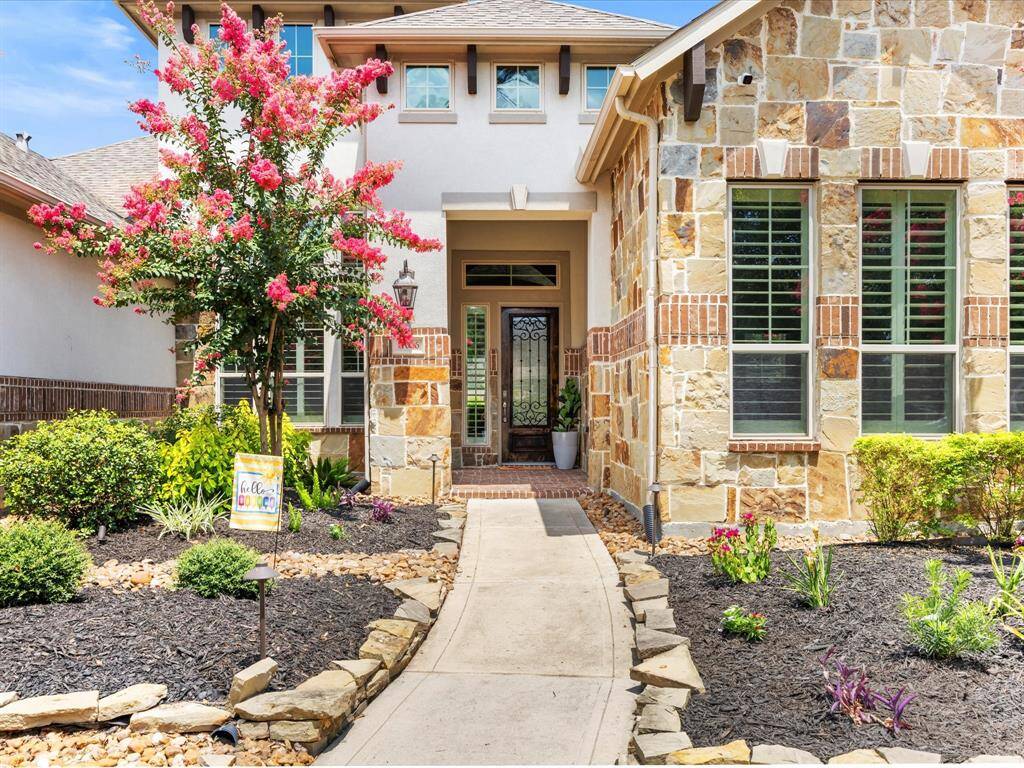
A welcoming pathway leading to the entry.
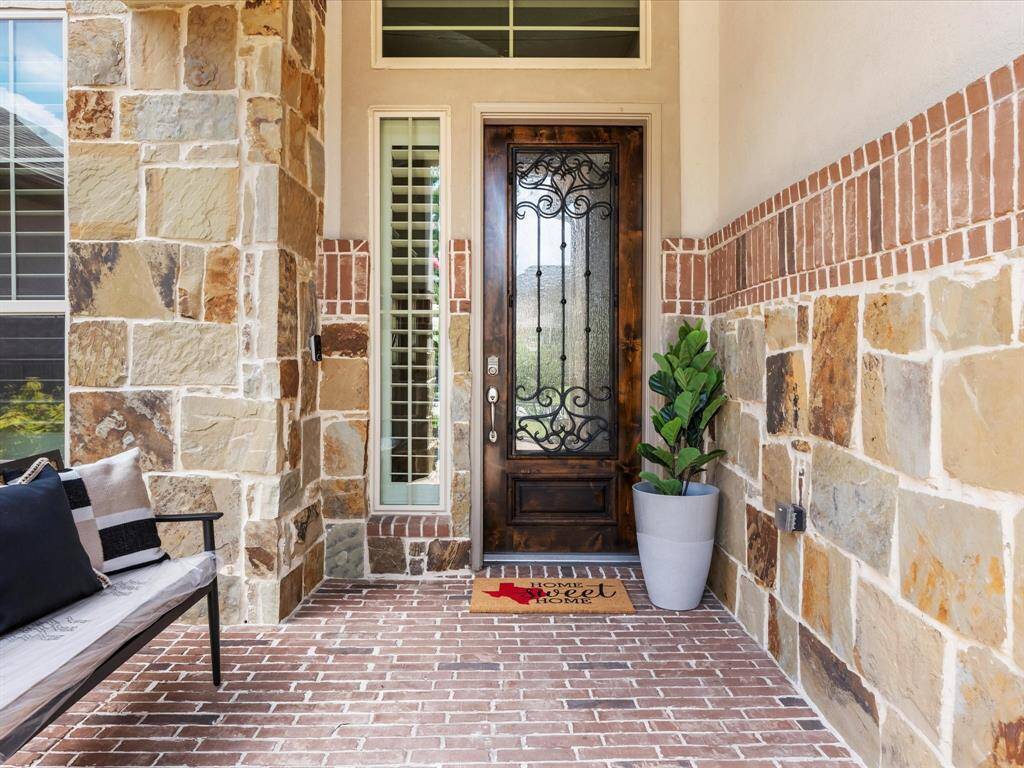
This is a welcoming entryway featuring a herringbone brick floor, stone-clad walls, and an ornate wood and iron door.
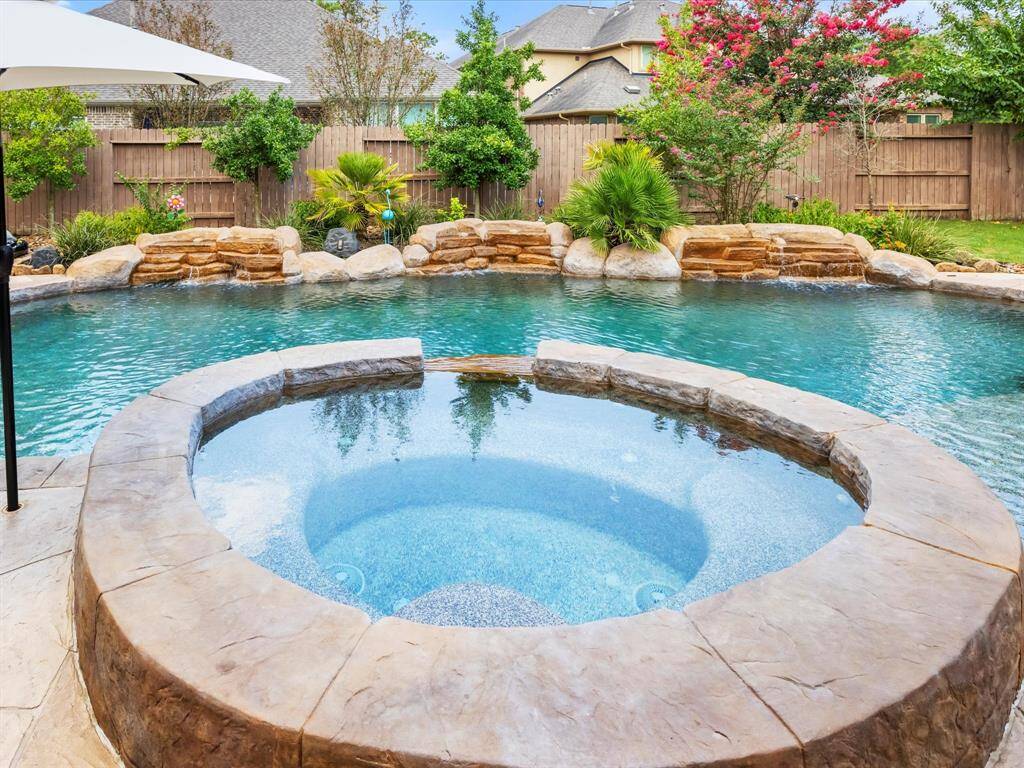
This photo showcases a backyard oasis featuring a sparkling pool with an integrated hot tub and natural stone accents, set against a backdrop of a privacy fence and lush landscaping. Perfect for relaxation and entertainment.
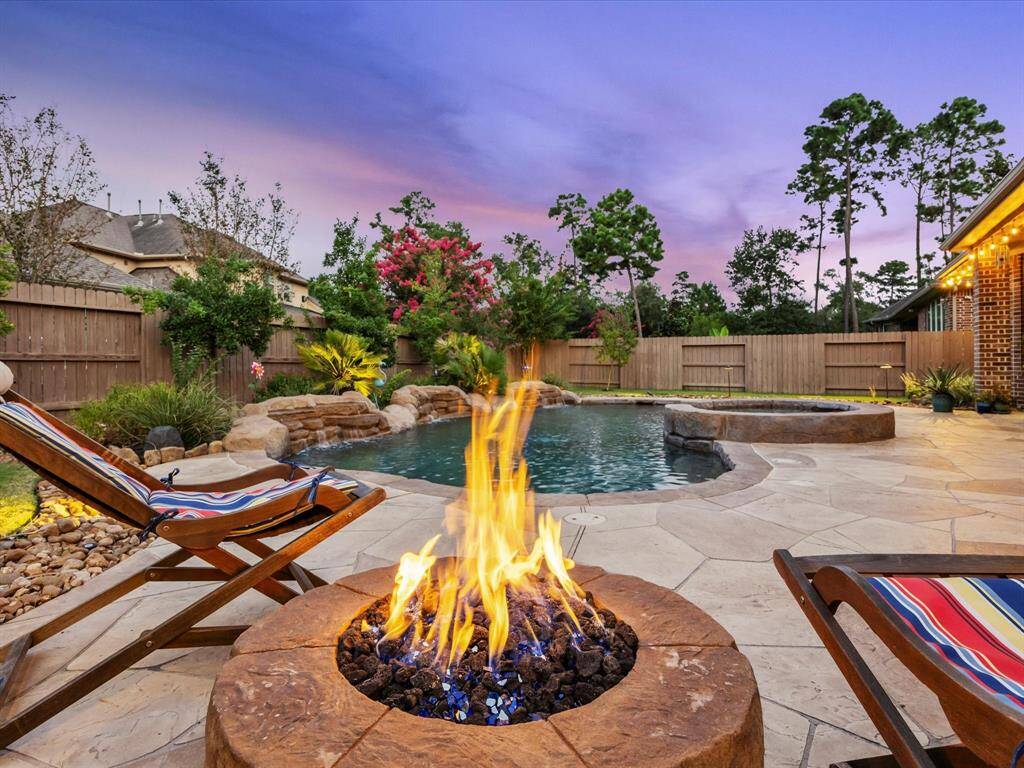
Enchanting evenings await with this elegant fire pit, the perfect centerpiece for your private outdoor oasis.

The photo shows an outdoor built-in kitchen featuring a stainless steel grill and under-counter storage, set against a brick wall with a mounted flat-screen TV. Perfect for entertaining and outdoor living.
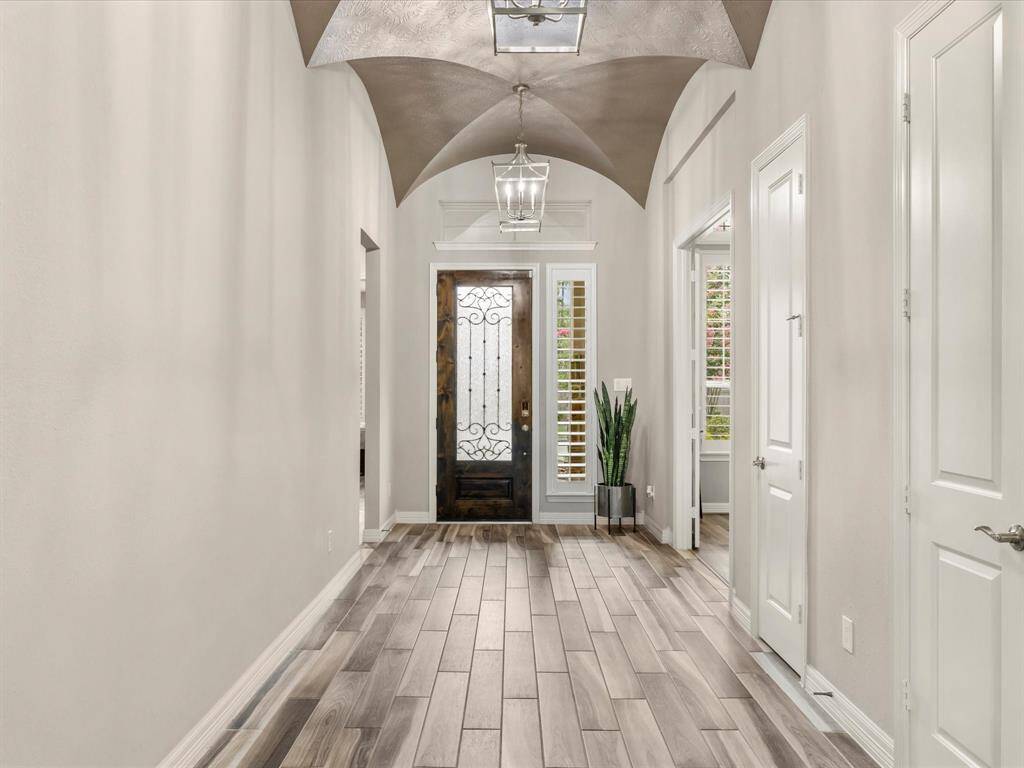
This is a bright and spacious entryway featuring elegant tile wood-like flooring, high ceilings with an arched hallway, and a decorative front door that allows for natural light. The neutral color palette provides a welcoming atmosphere.
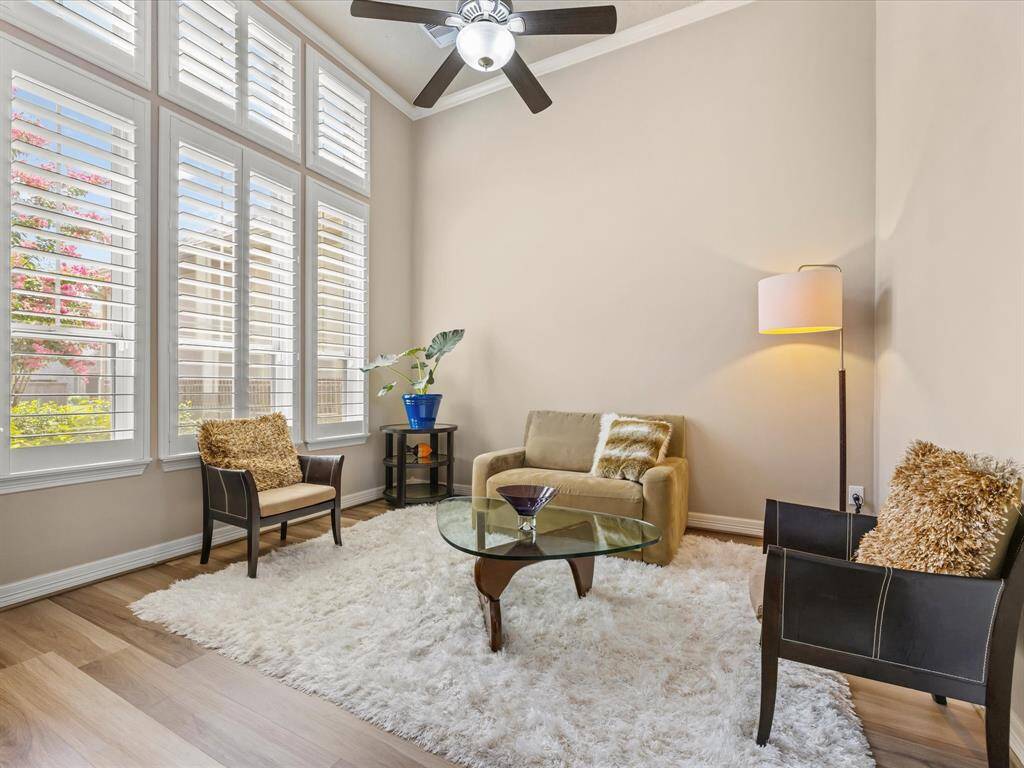
Dedicated Home Office with Ample Natural Light
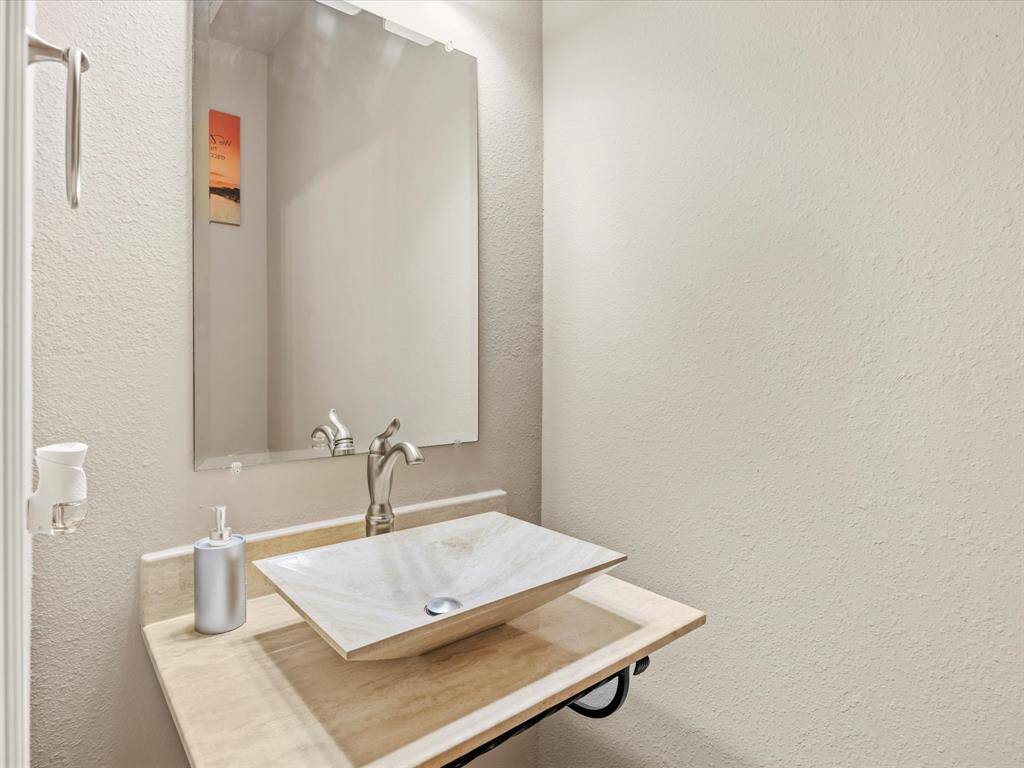
Ground-Level Powder Room
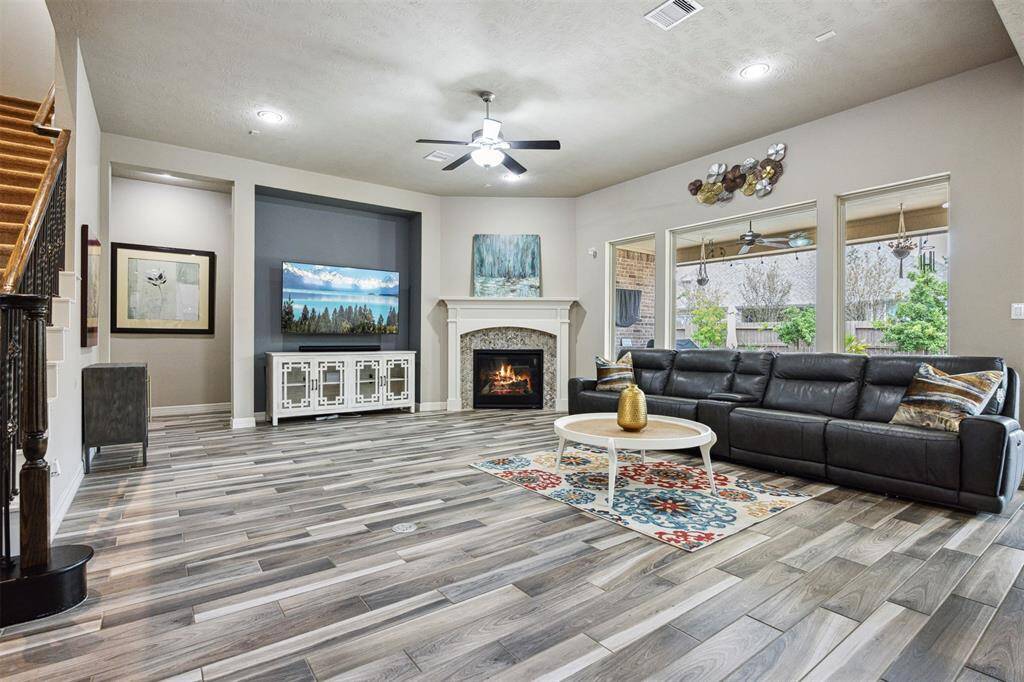
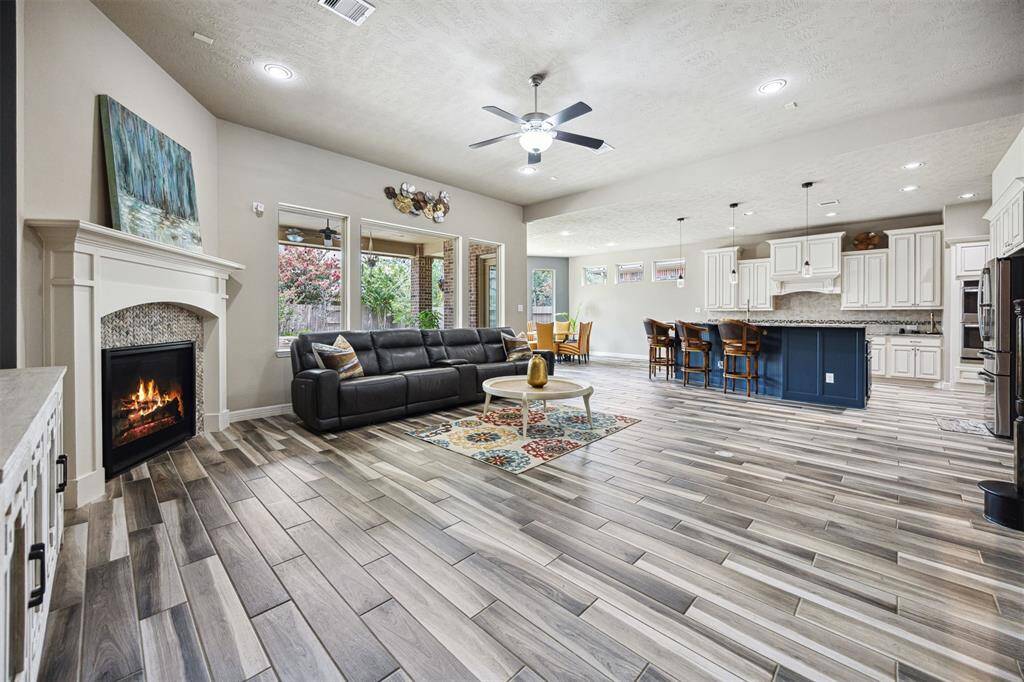
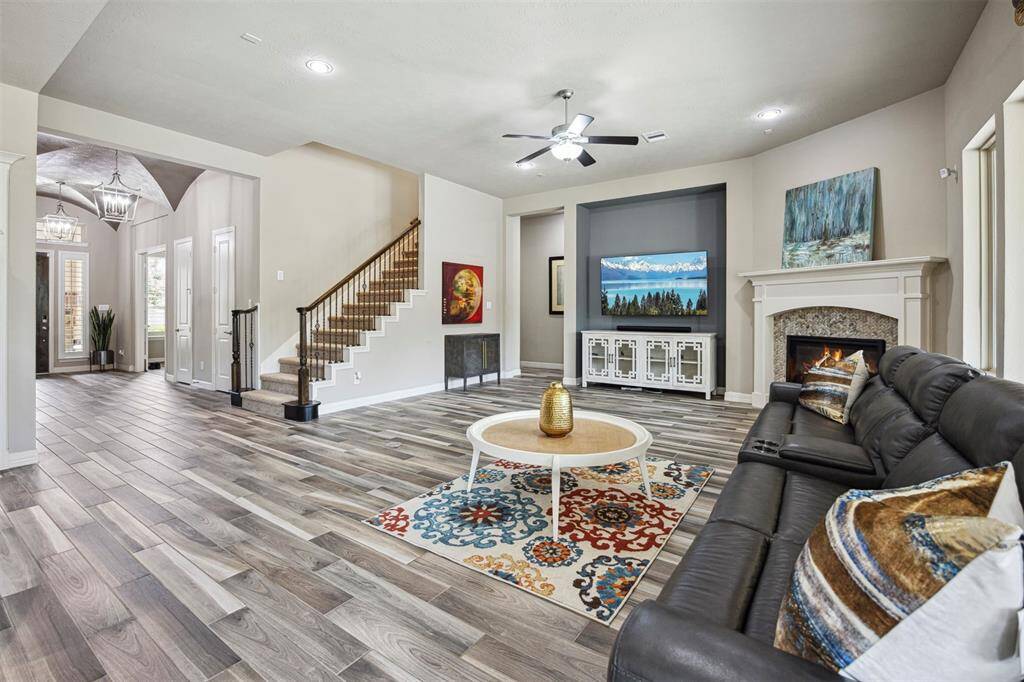
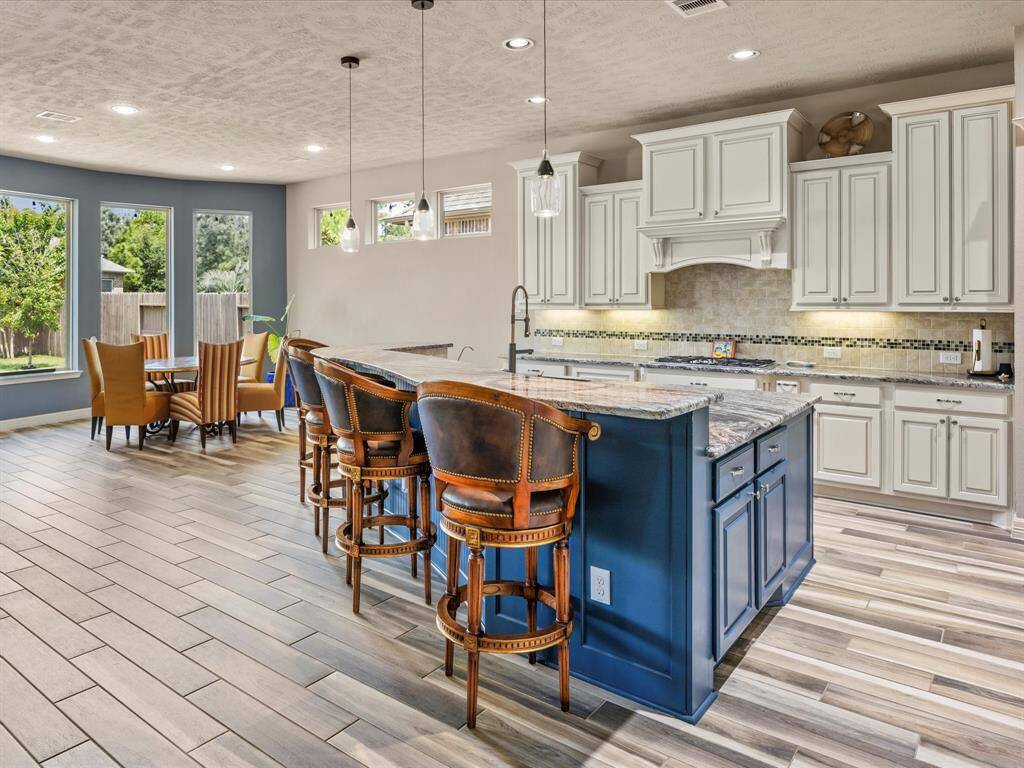
This photo showcases a spacious, modern kitchen with white cabinetry, granite countertops, and stainless steel appliances. There’s a blue island with bar stool seating and a dining area with a view of the backyard through large windows.
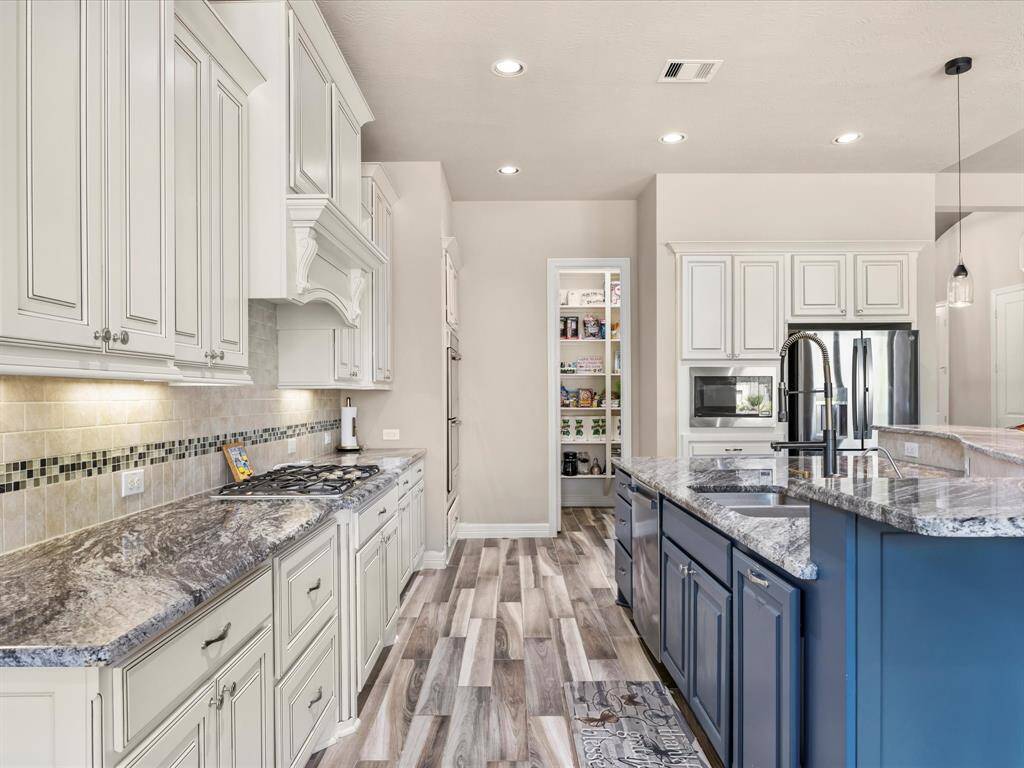
Plenty of cabinet and counter-top space
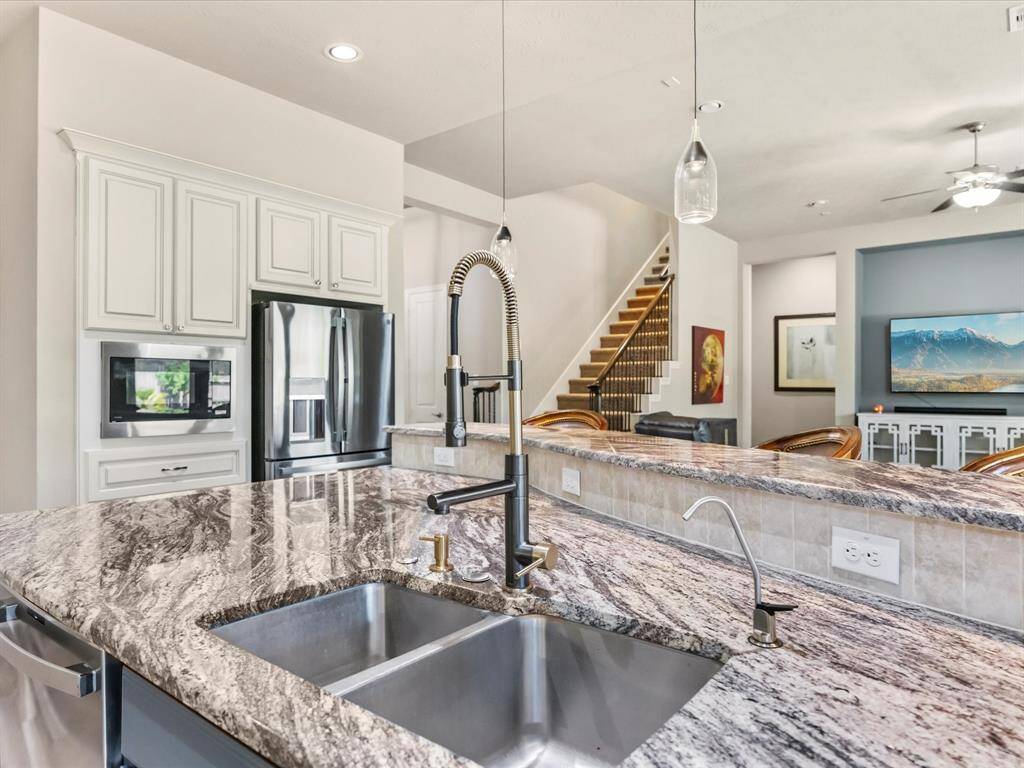
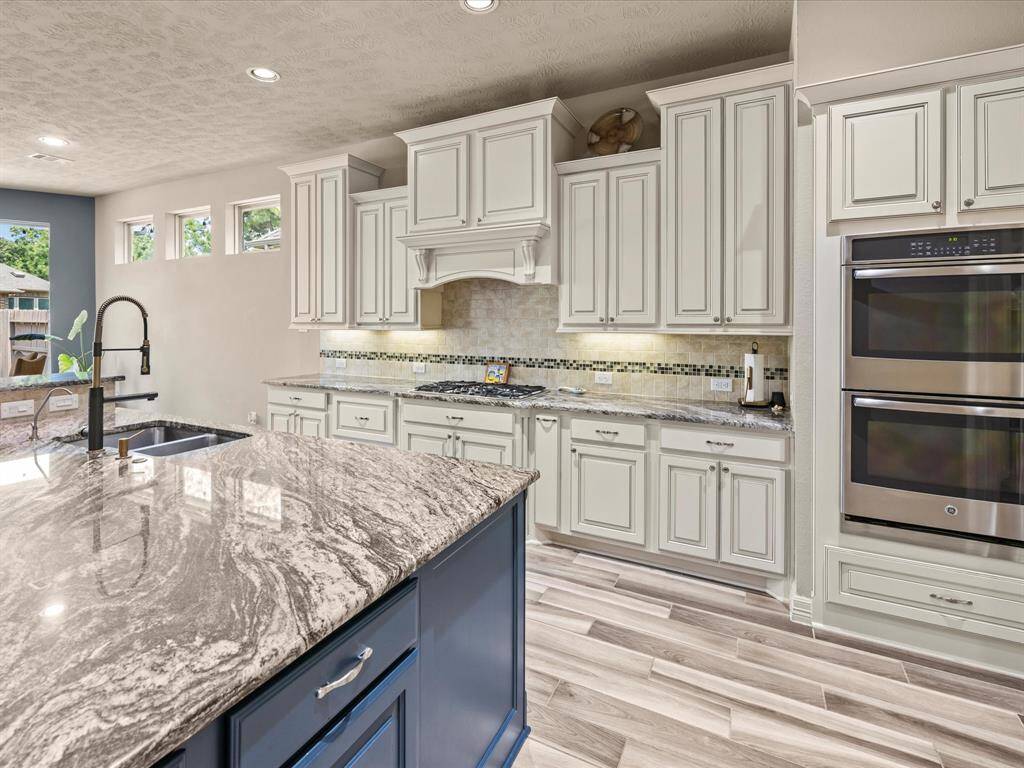
This is another view of the spacious, modern kitchen featuring two-tone cabinetry with ample storage, granite countertops, stainless steel appliances including a double oven, and a stylish backsplash.
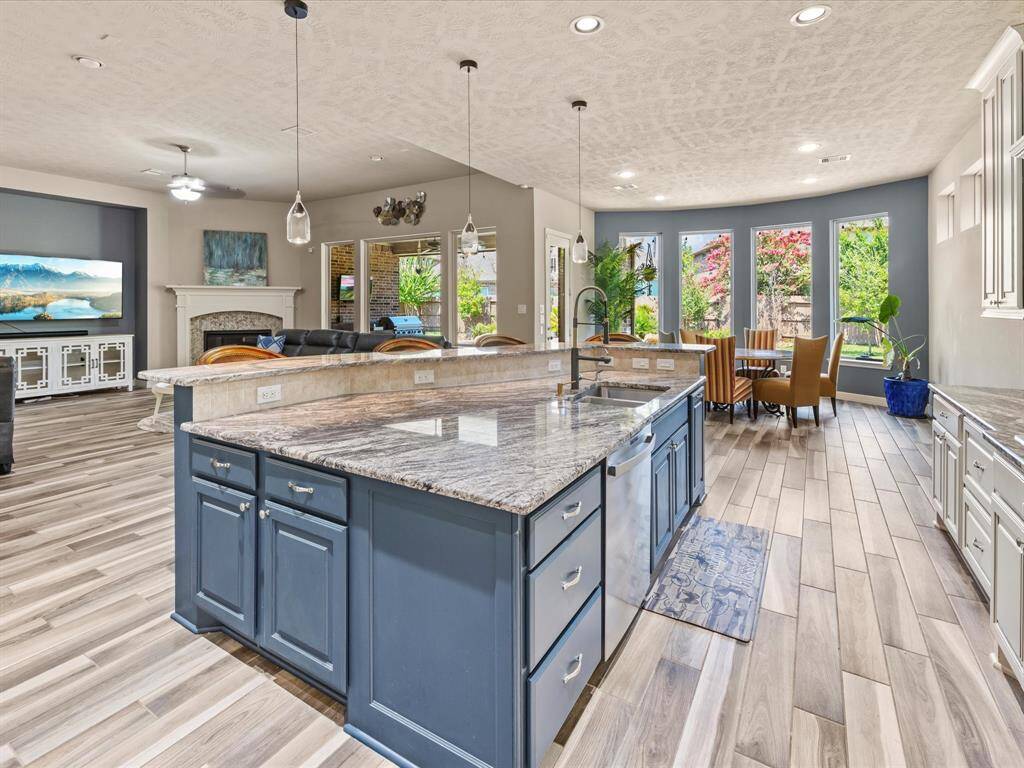
Another view of the kitchen opening to the kitchen and dining area. Perfect for entertaining.
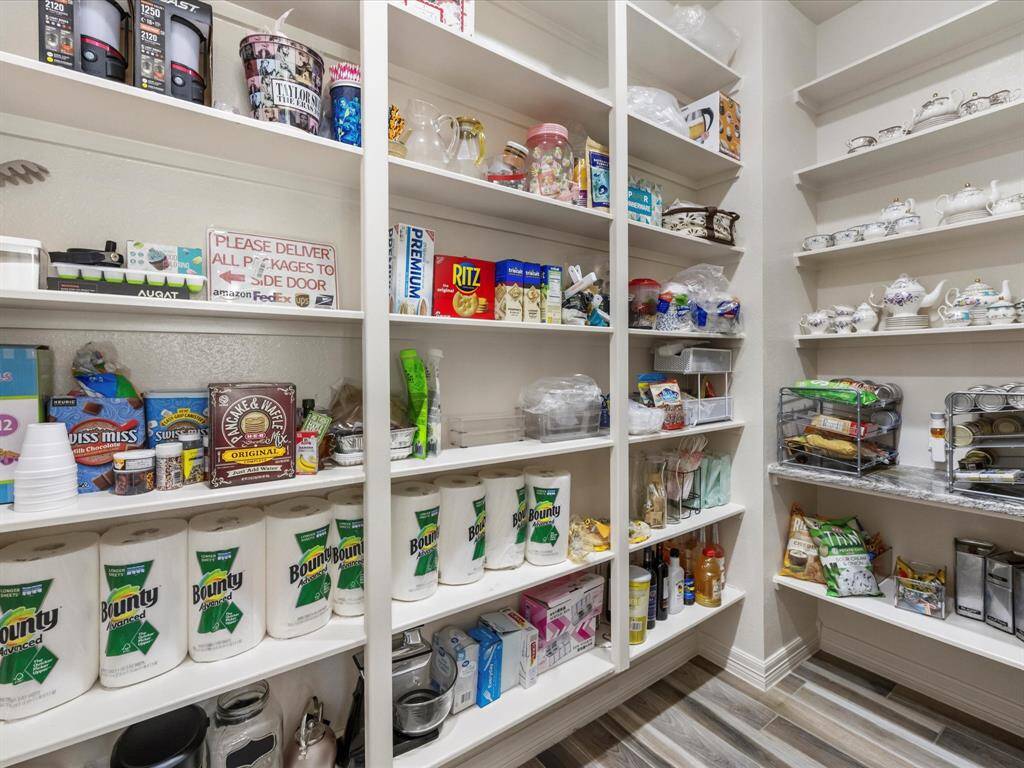
This is a spacious, well-organized pantry with multiple shelving units, offering ample storage for food items, kitchen supplies, and small appliances.
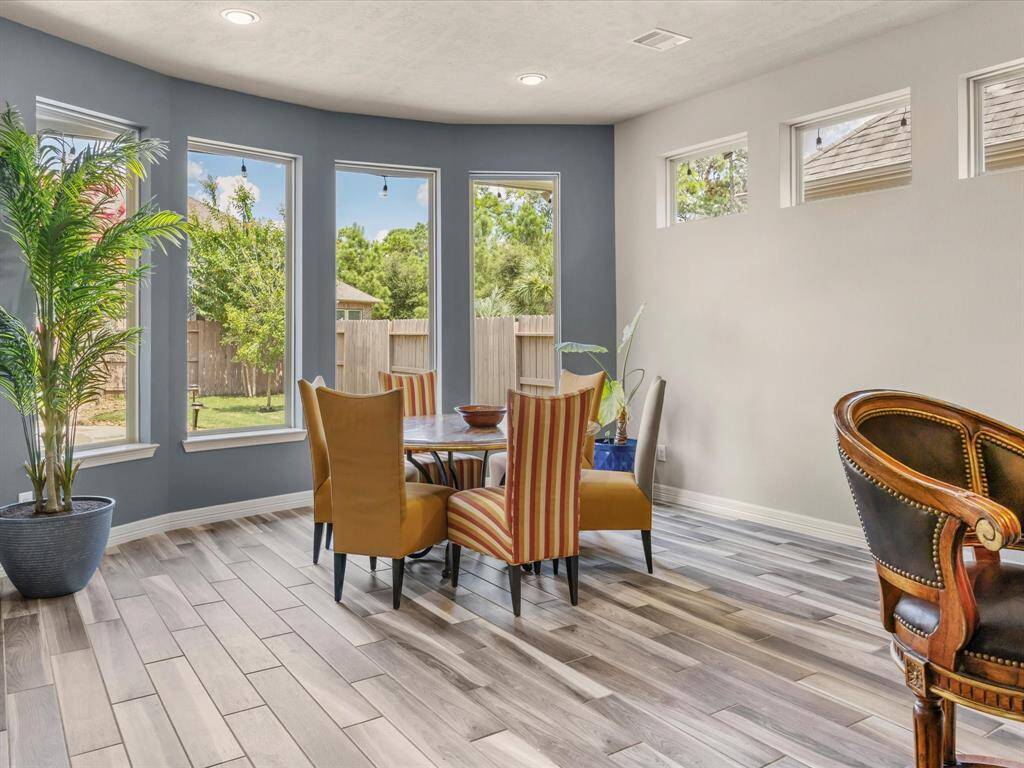
This is a bright, modern dining area with large windows
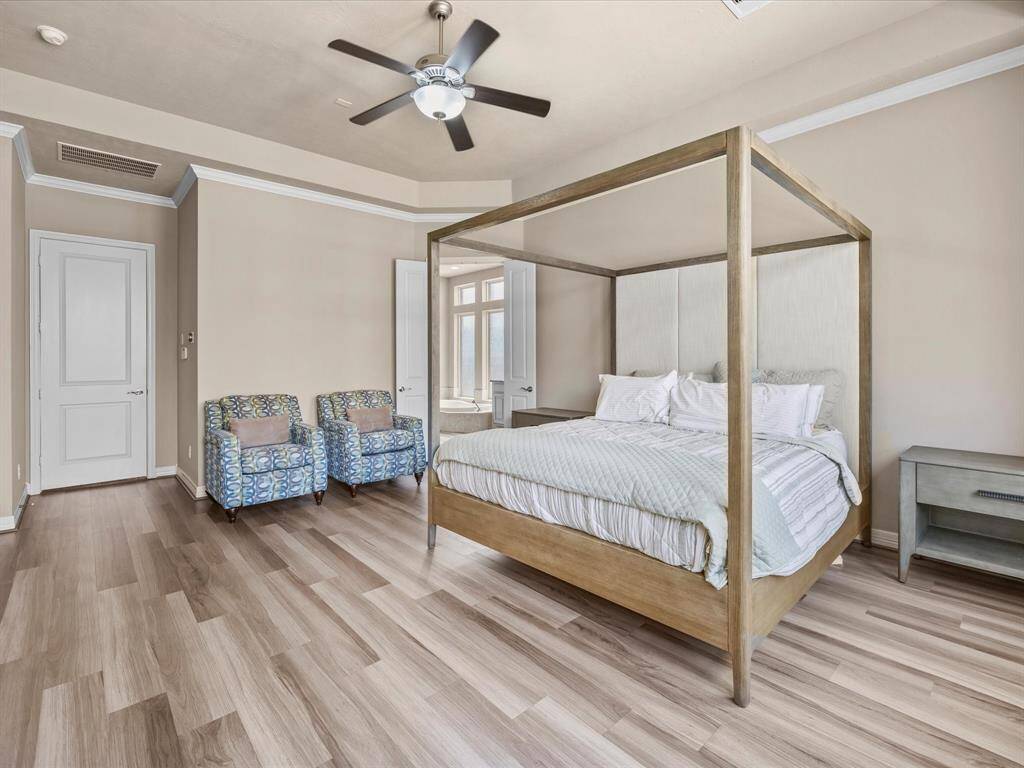
Imagine stepping into a spacious primary bedroom that exudes both luxury and tranquility. This generously-sized retreat features an expansive floor plan, providing ample room for a king-sized bed, a cozy sitting area, and perhaps even a small desk.
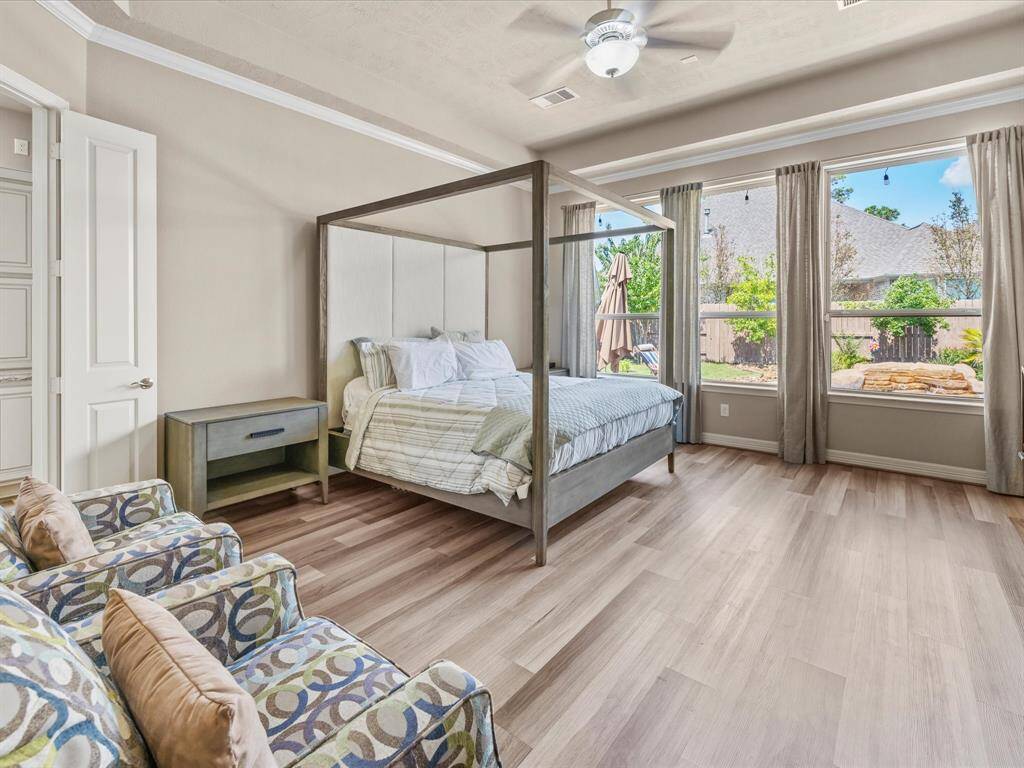
Large windows offer views of a landscaped backyard.
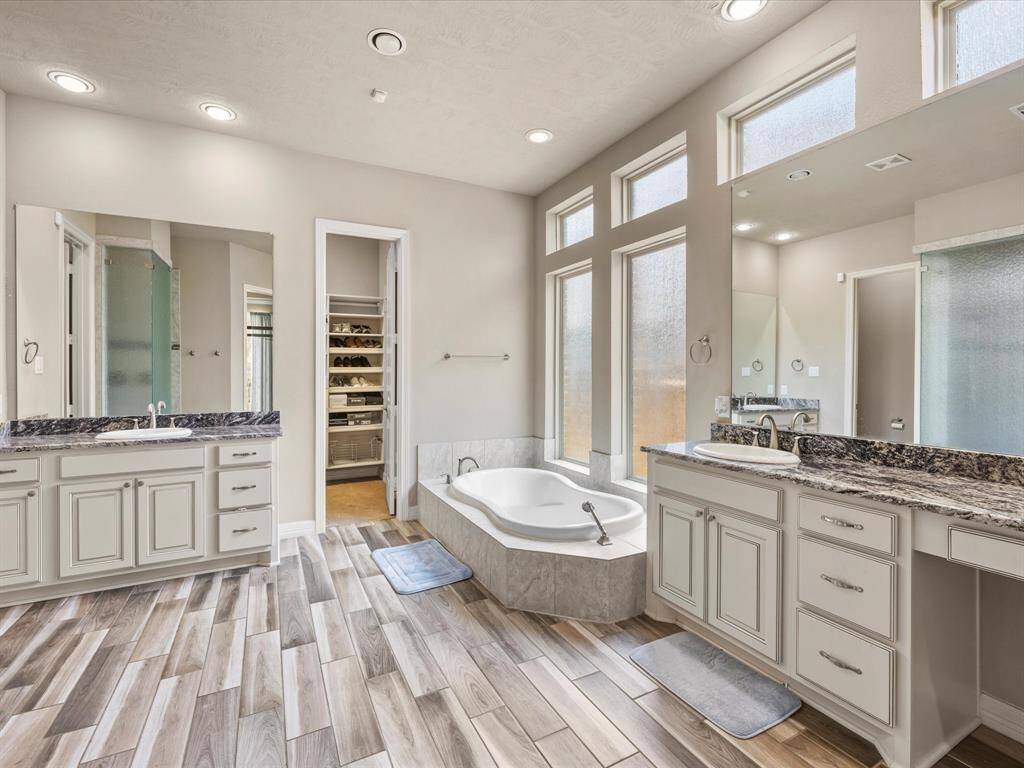
Step into a luxurious primary bath designed for ultimate comfort and convenience.
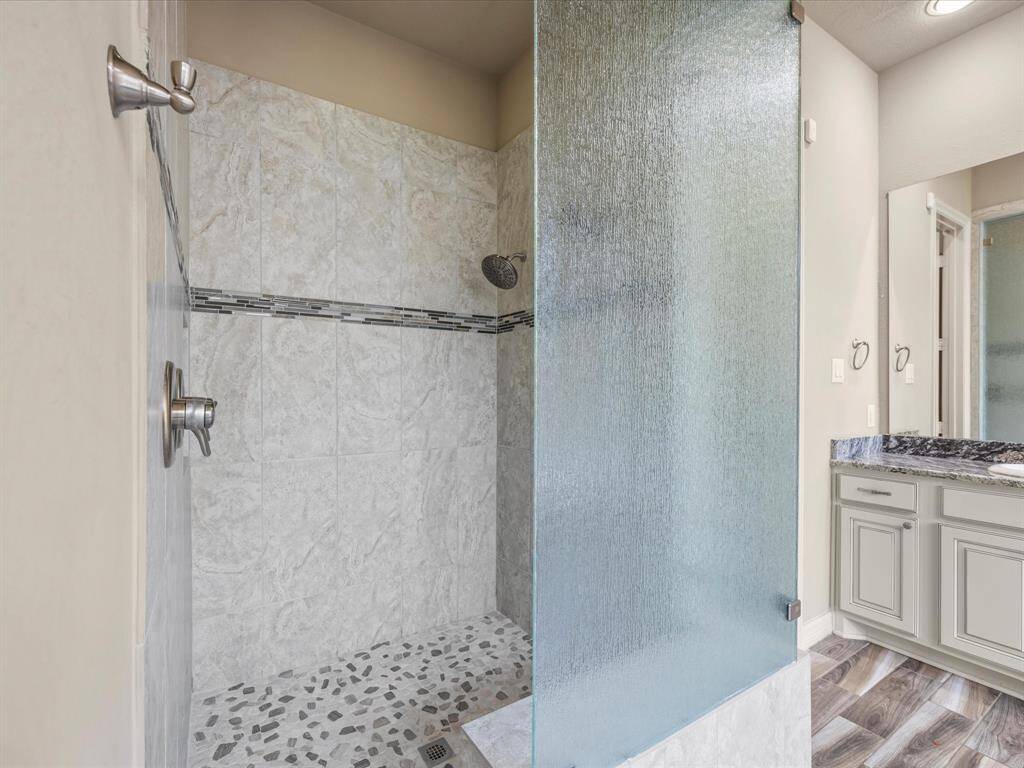
Spacious Dual-Headed Shower Oasis
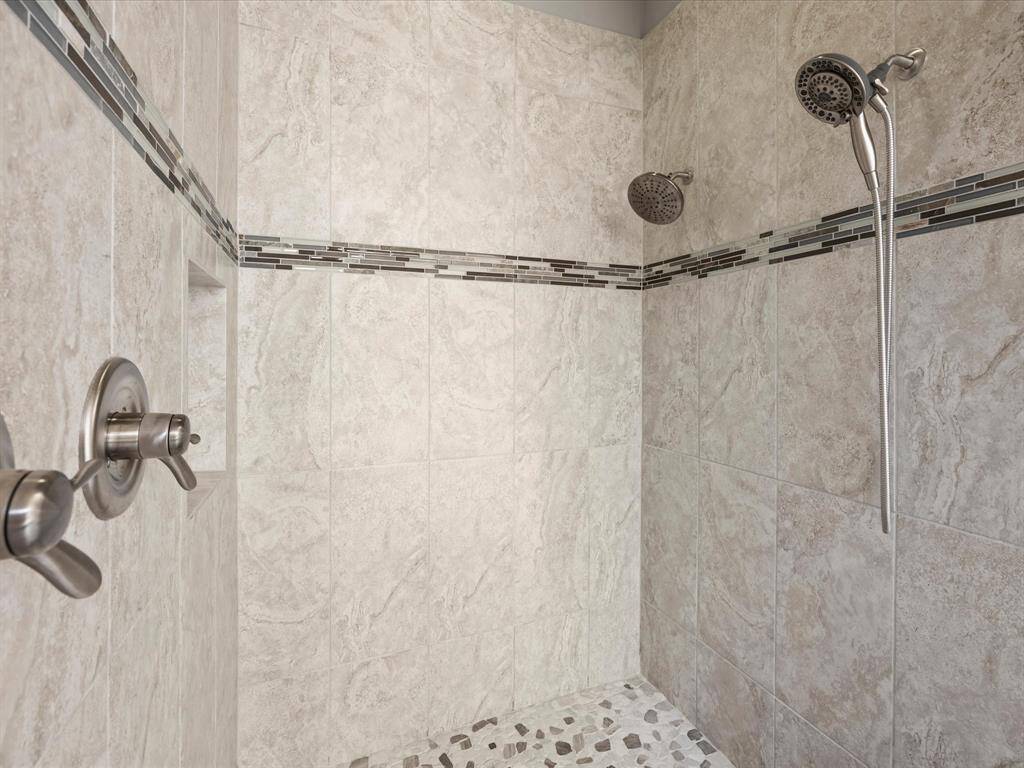
Modern walk-in shower with beige stone-look tiles on the walls and a mosaic tile accent strip.
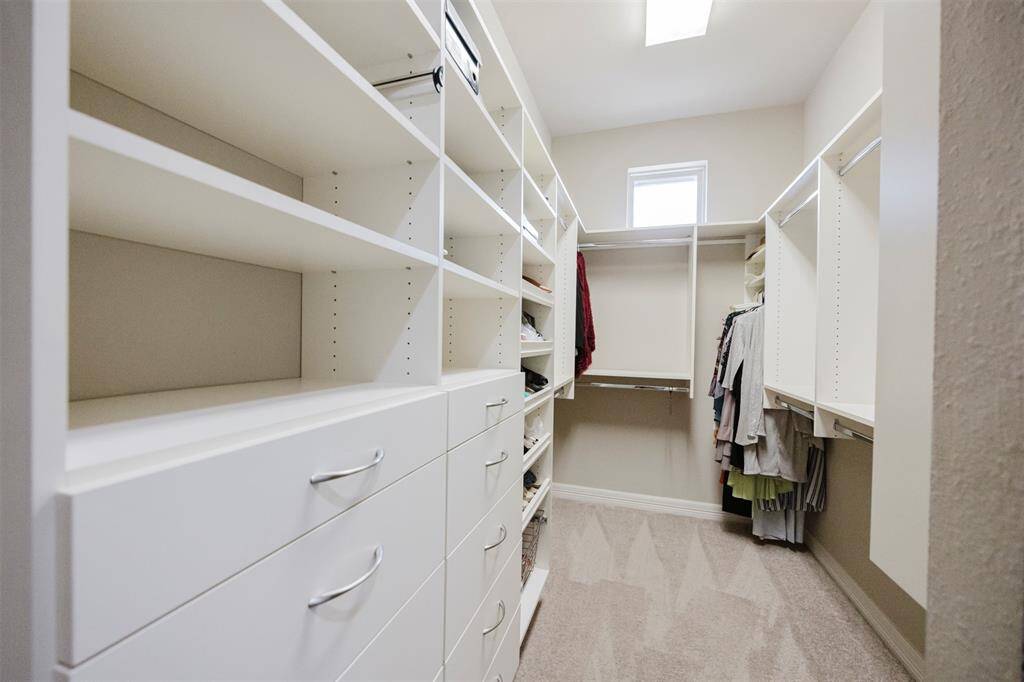
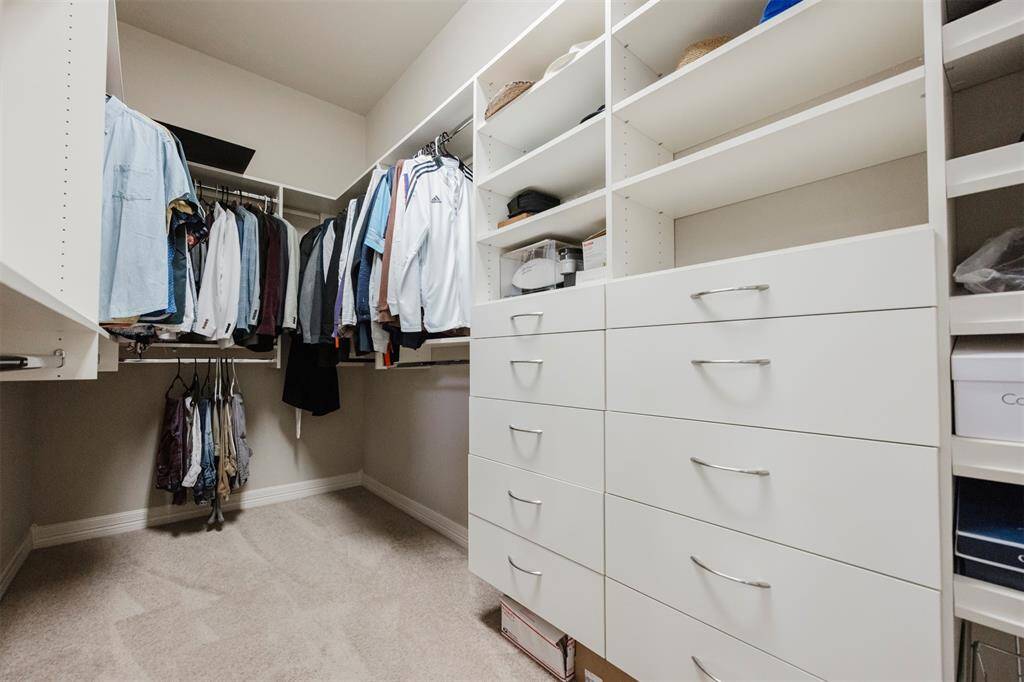
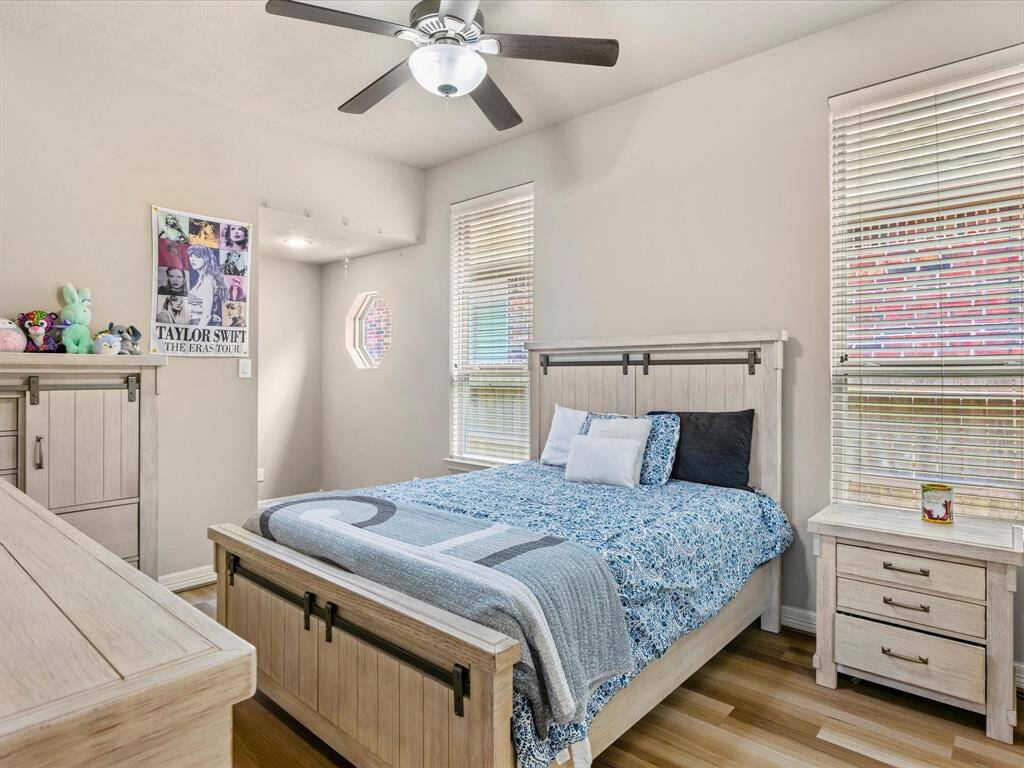
Charming Guest Room: Featuring ample natural light, modern ceiling fan, and warm wood flooring, this inviting space offers a serene retreat for relaxation or guests.
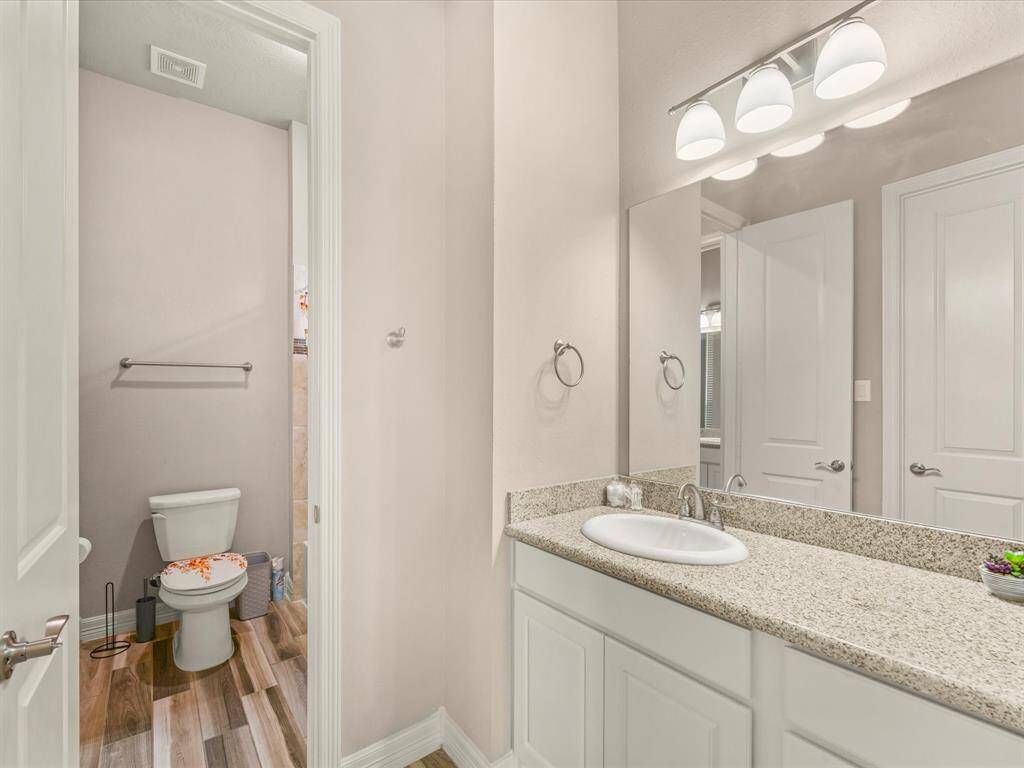
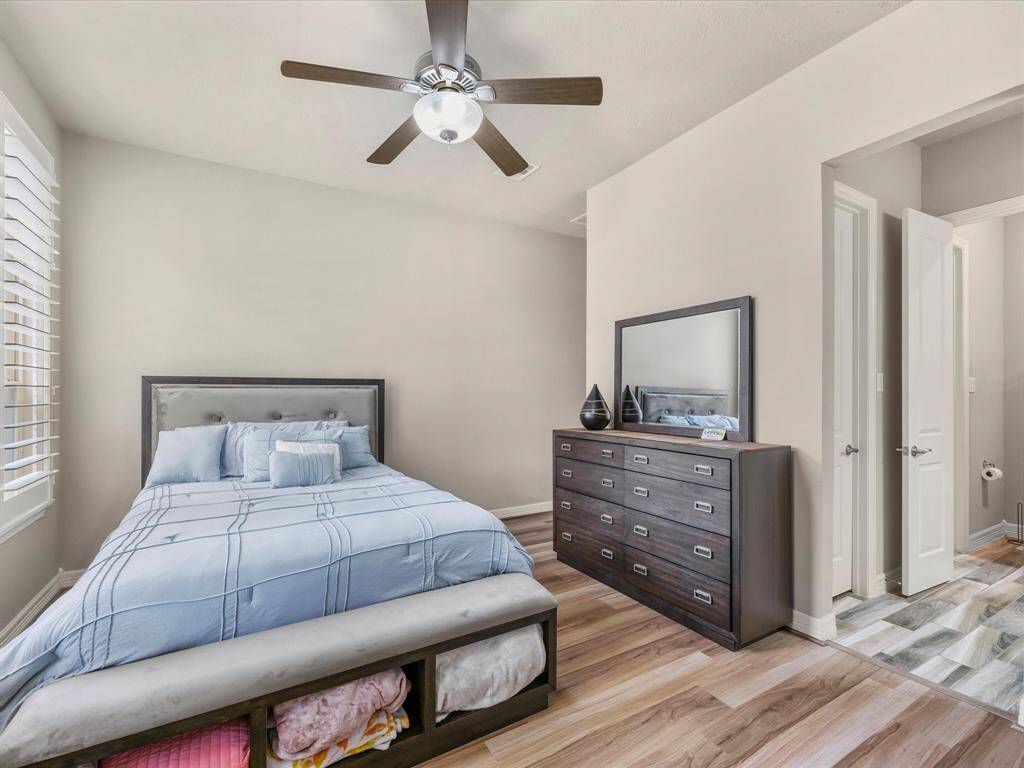
Bedroom #3
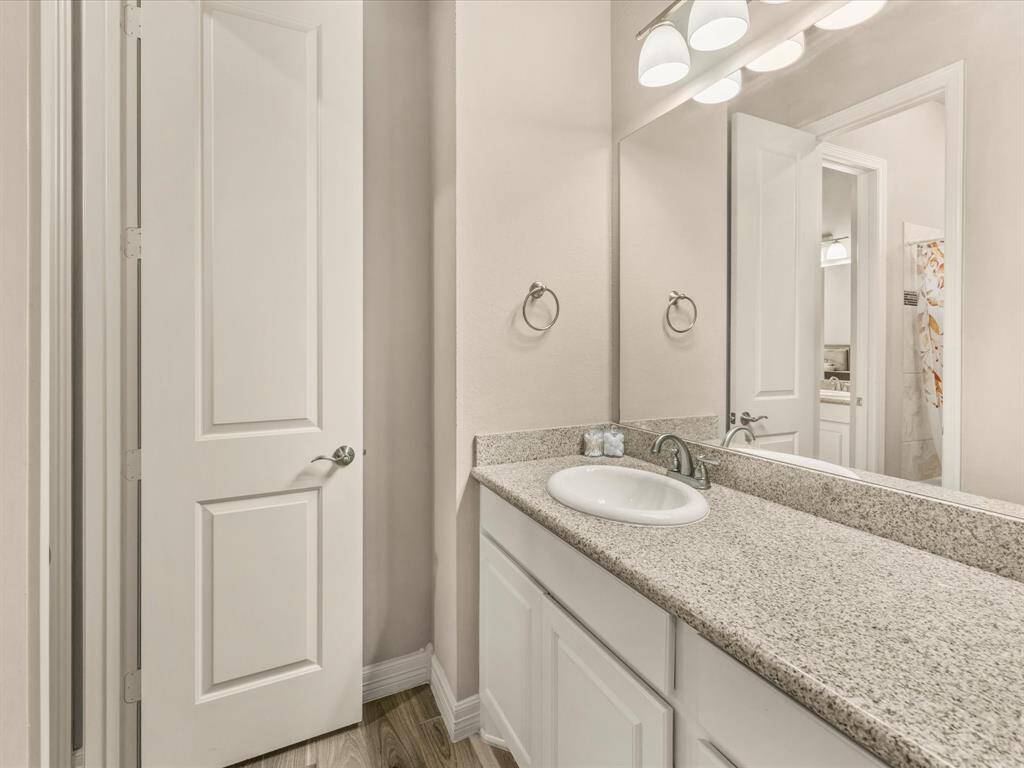
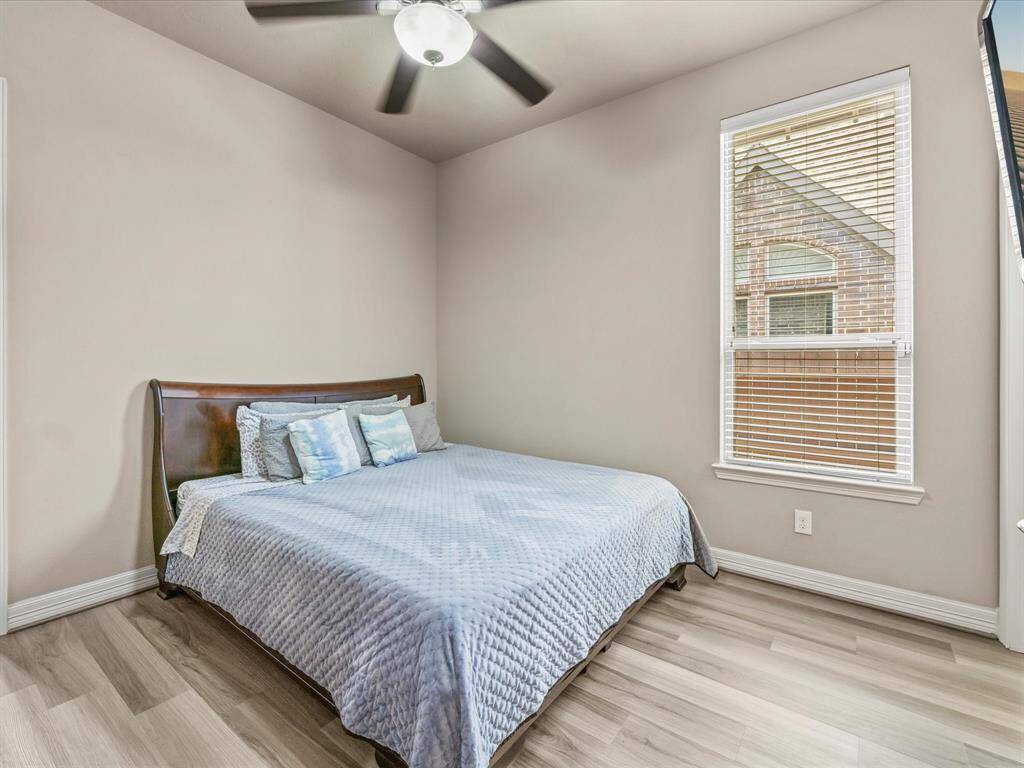
Charming Guest Room w On Suite: Featuring ample natural light, modern ceiling fan, and warm wood flooring, this inviting space offers a serene retreat for relaxation or guests.
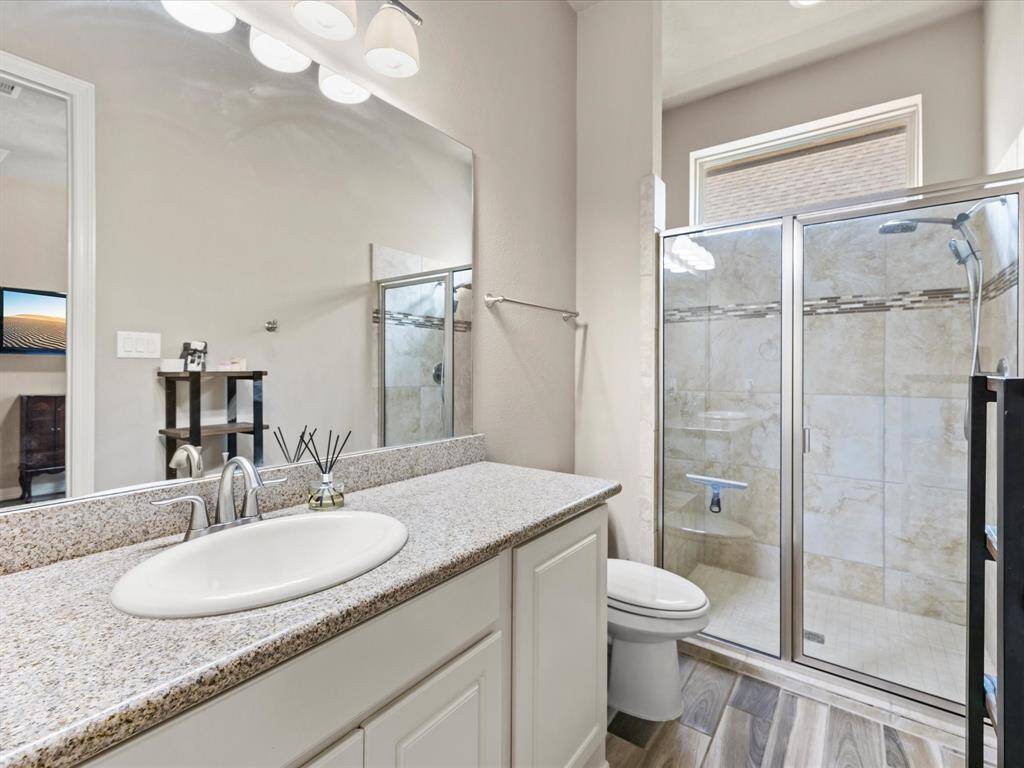
Private Guest Suite Bath: Modern comfort with elegant finishes, featuring a spacious walk-in shower and sleek vanity.
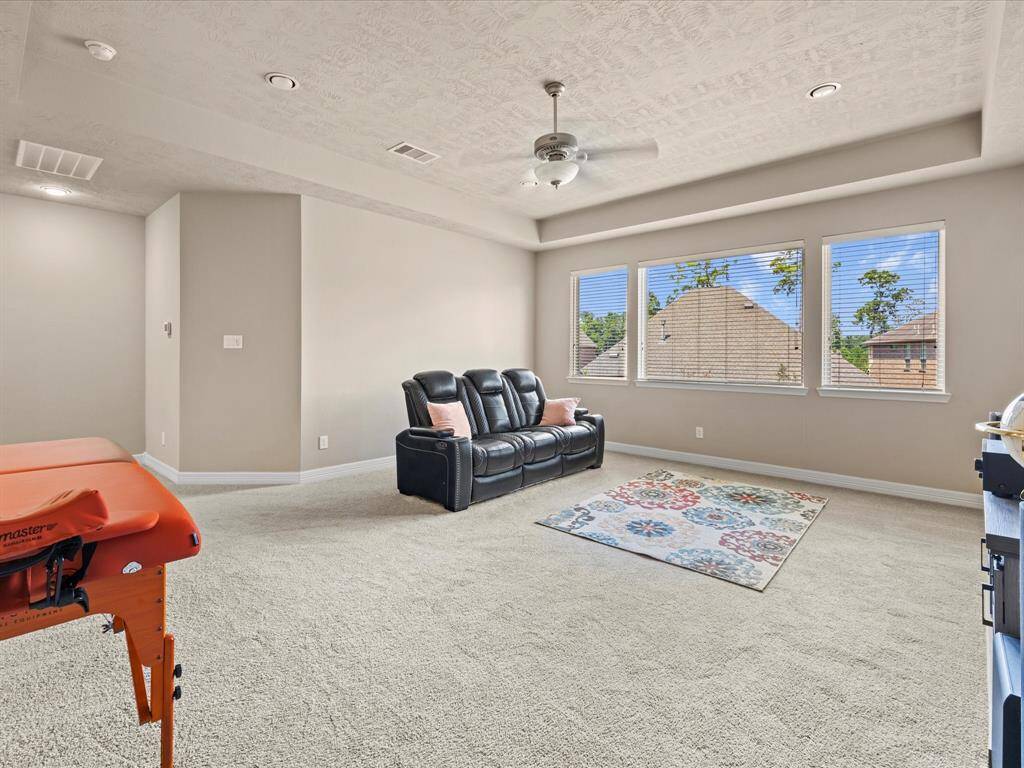
Spacious Upper-Level Entertainment Haven
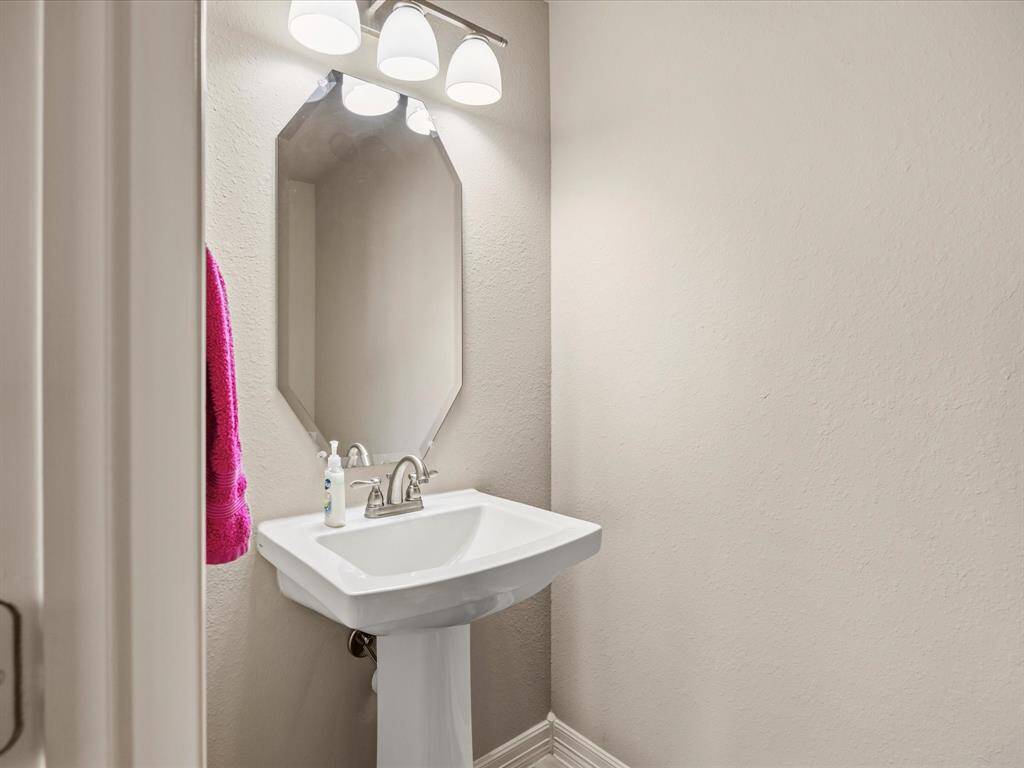
Convenient Upper-Level Powder Room
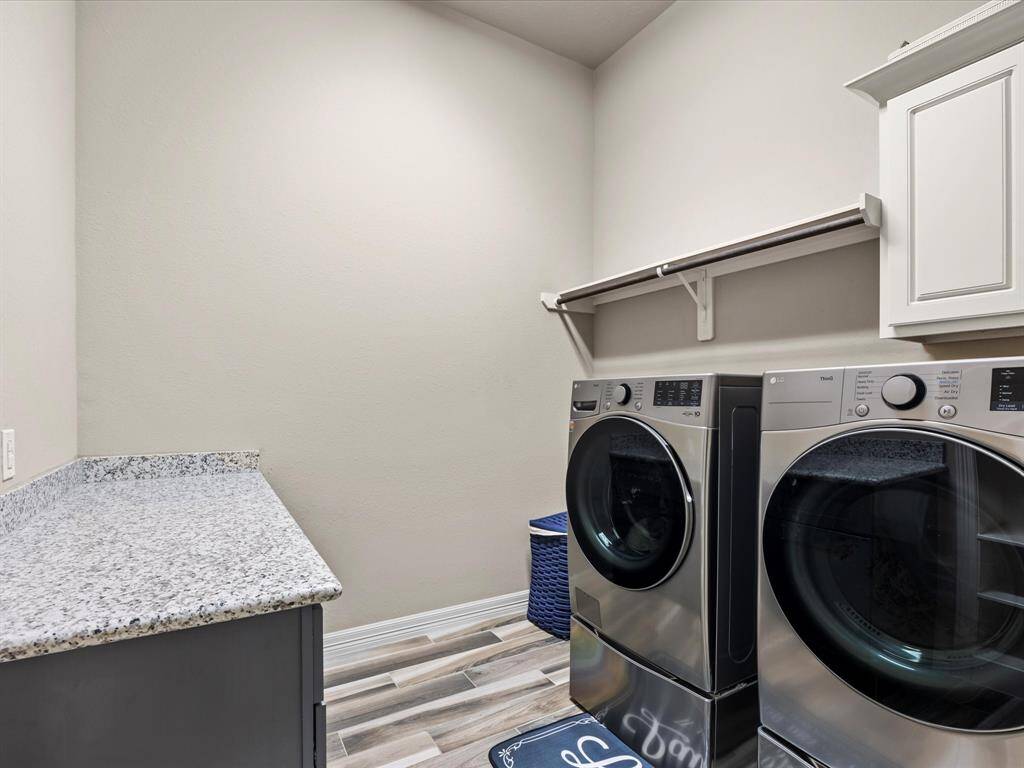
This is a modern laundry room featuring granite countertops, and built-in cabinetry, complete with a hanging rod for convenience.
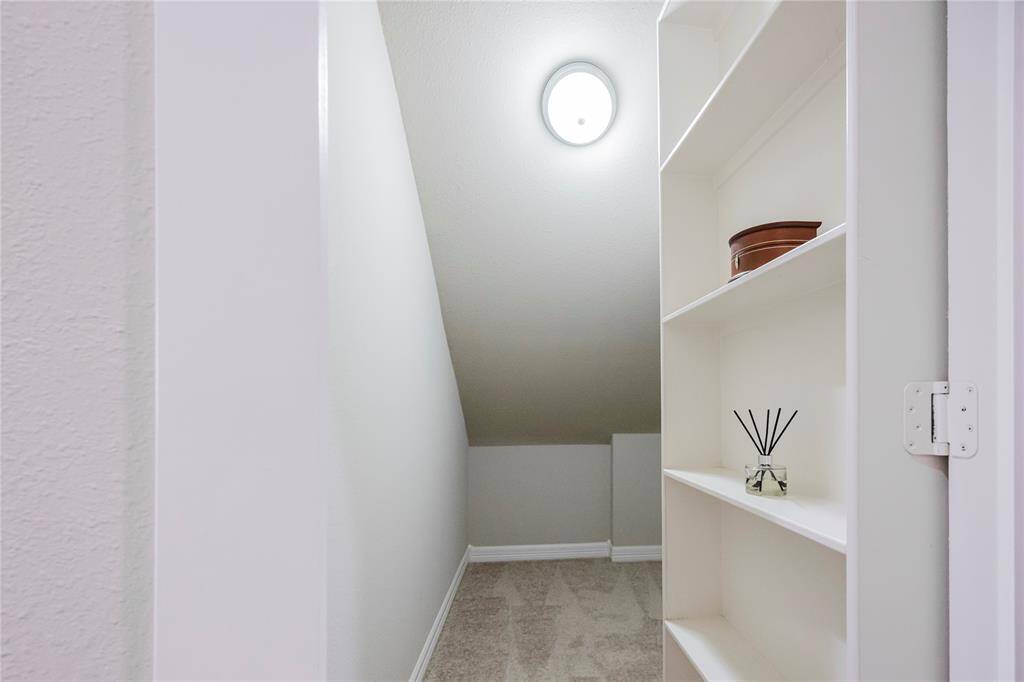
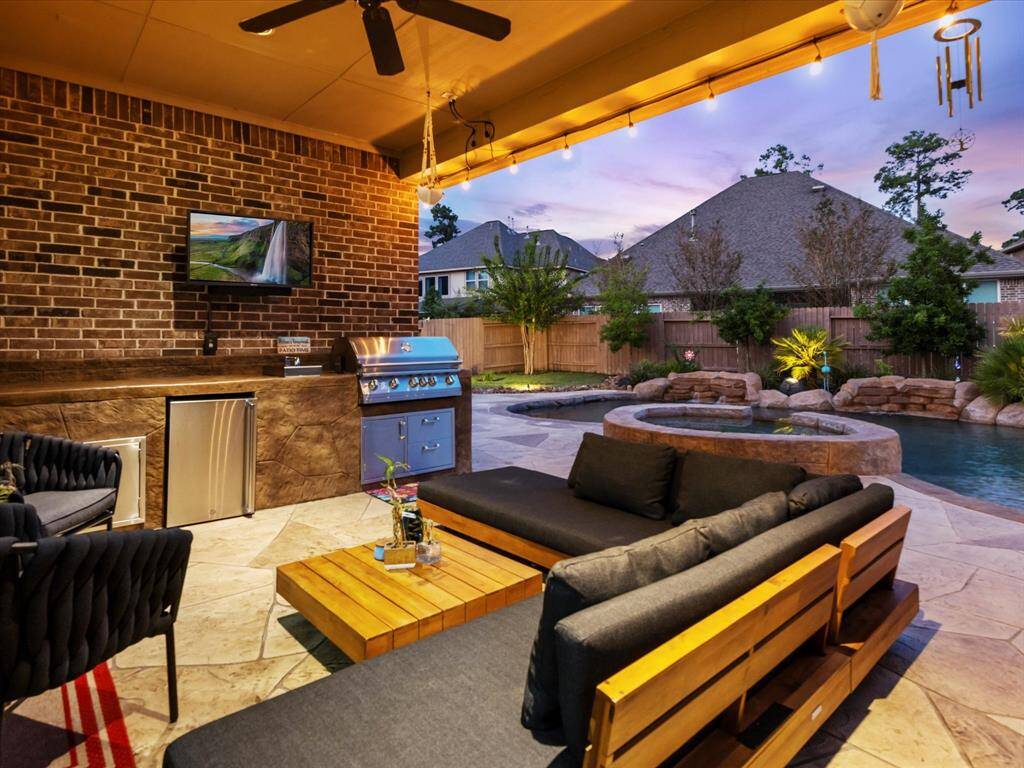
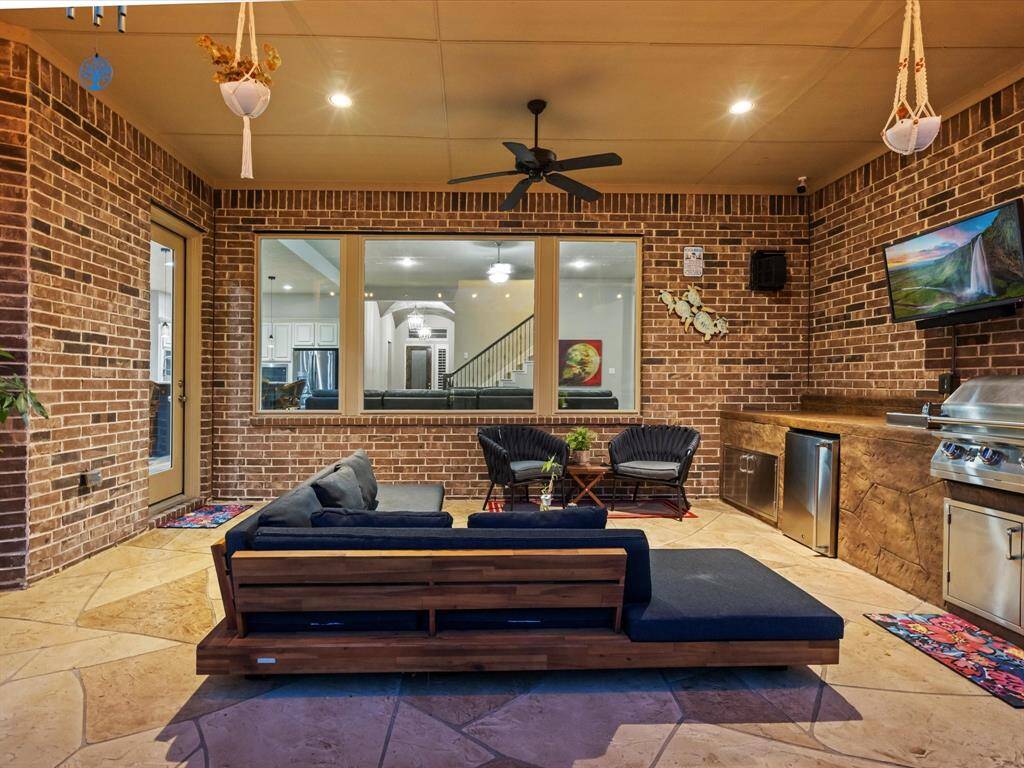
This is a modern laundry room featuring granite countertops, and built-in cabinetry, complete with a hanging rod for convenience.
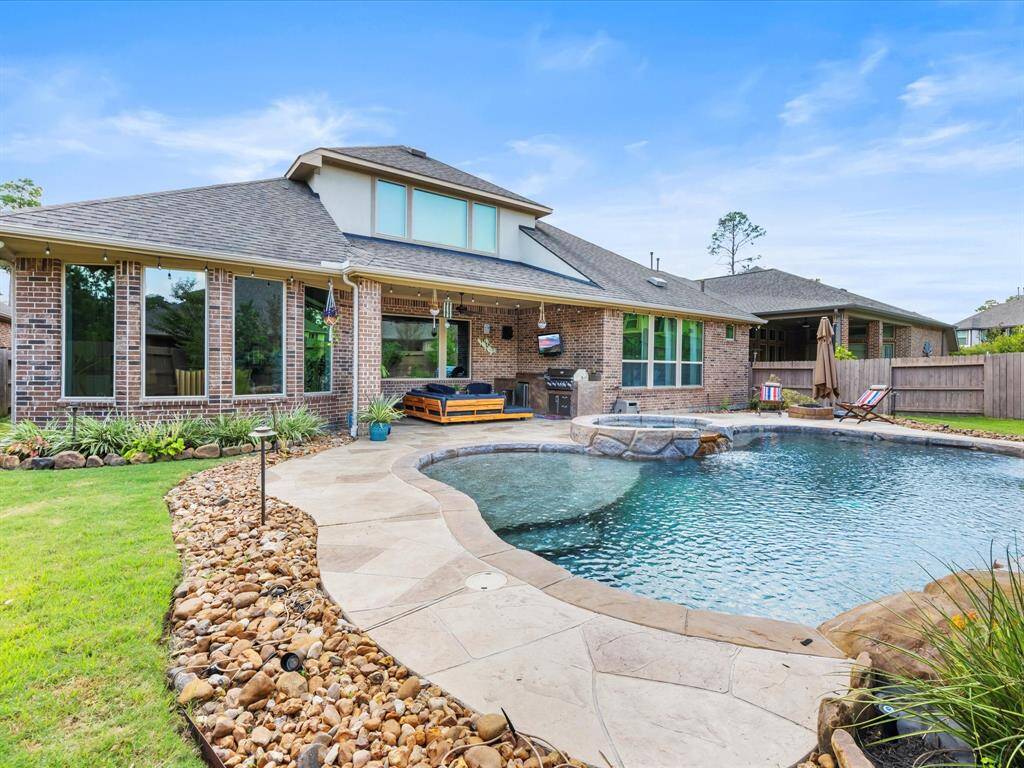
Private Resort Style Backyard
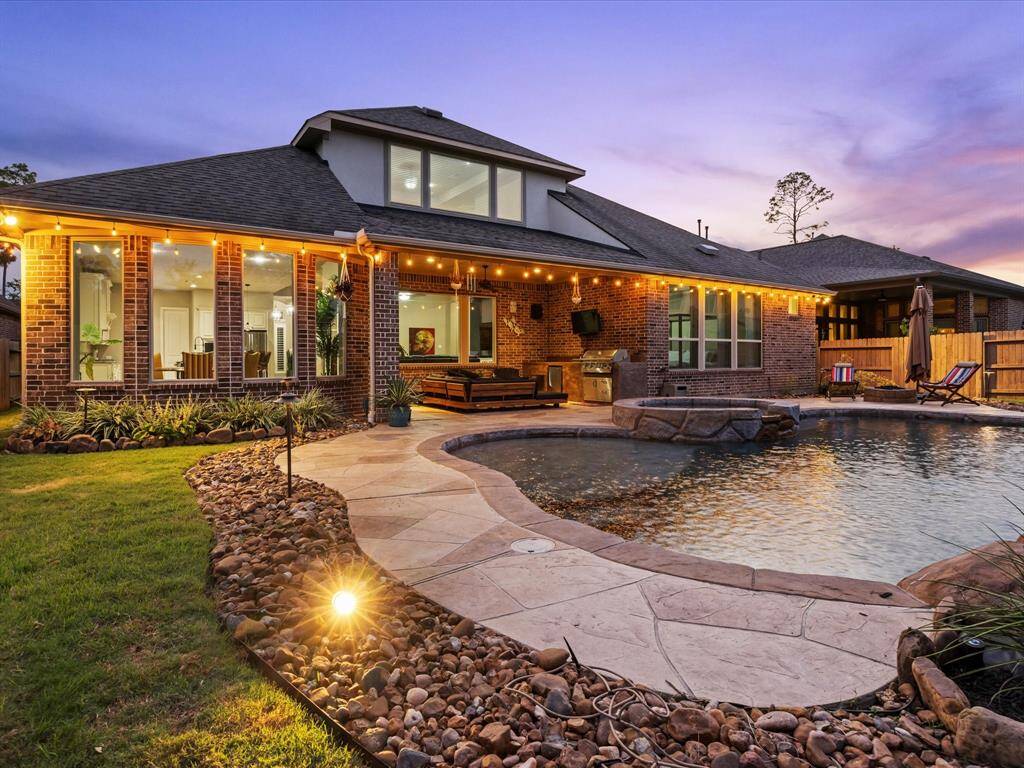
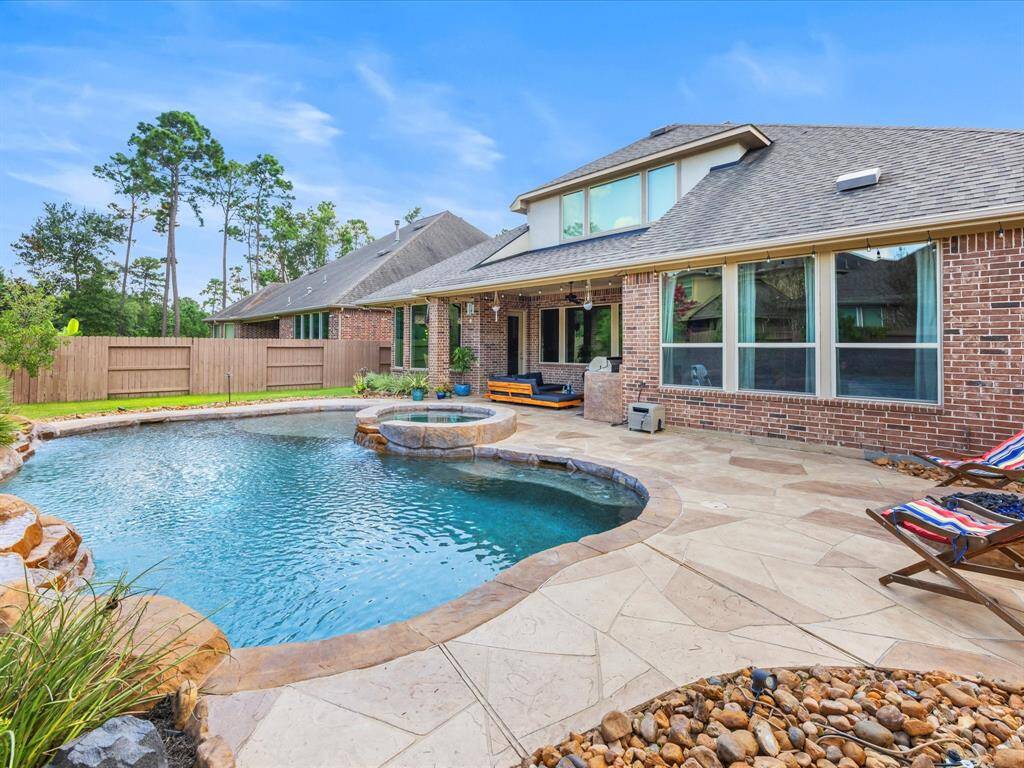
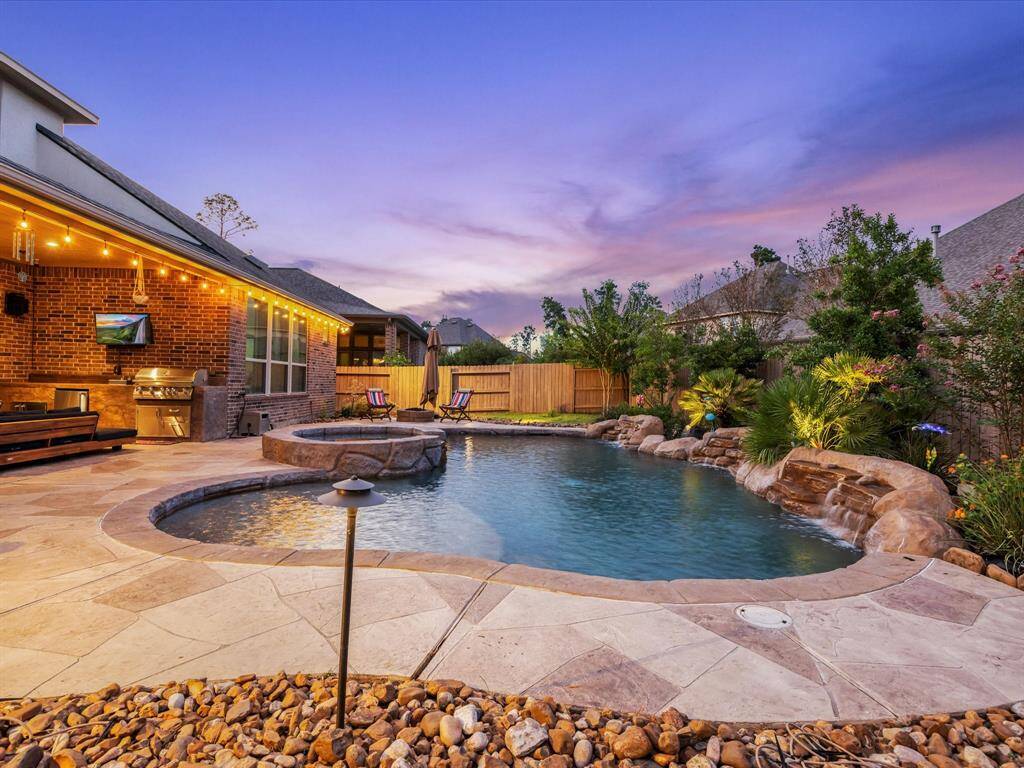
This is a luxurious outdoor living space featuring a beautiful pool with natural stone accents and a spa, a well-equipped outdoor kitchen under a covered patio with string lighting, and a manicured lawn, set against a twilight sky.
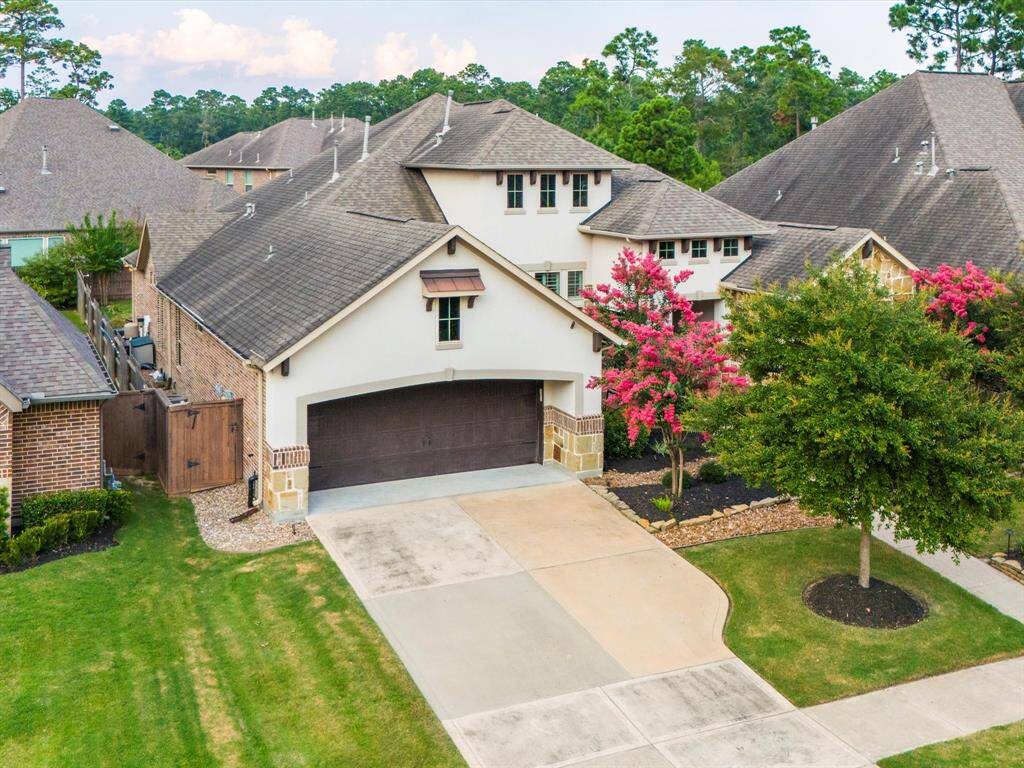
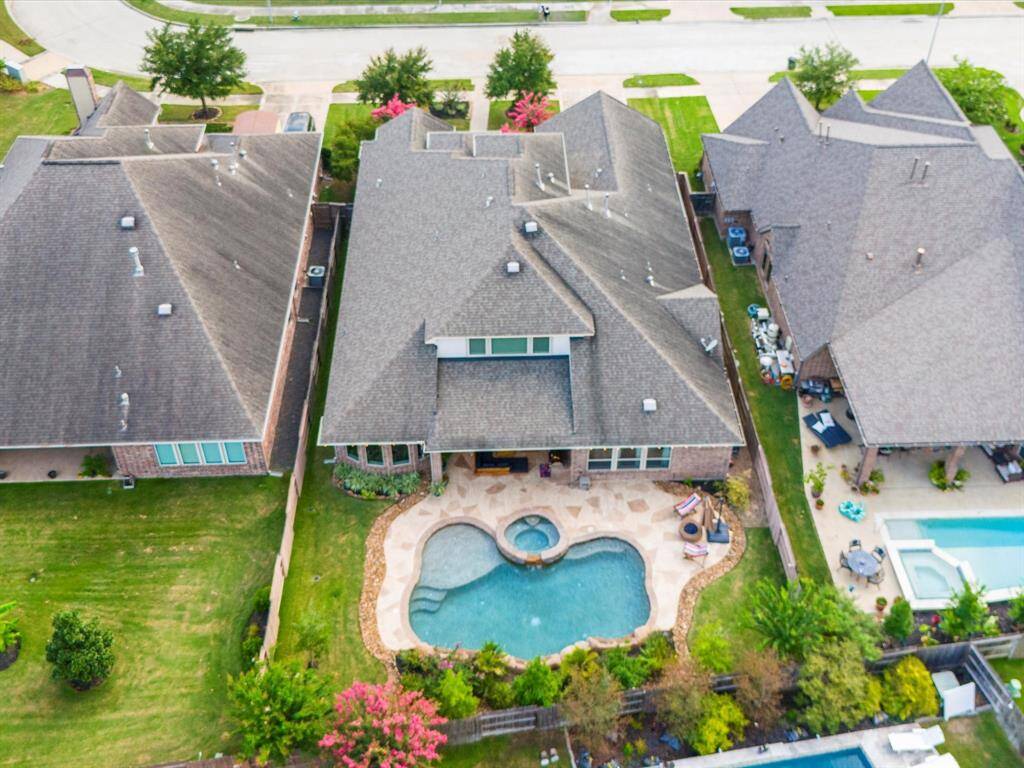
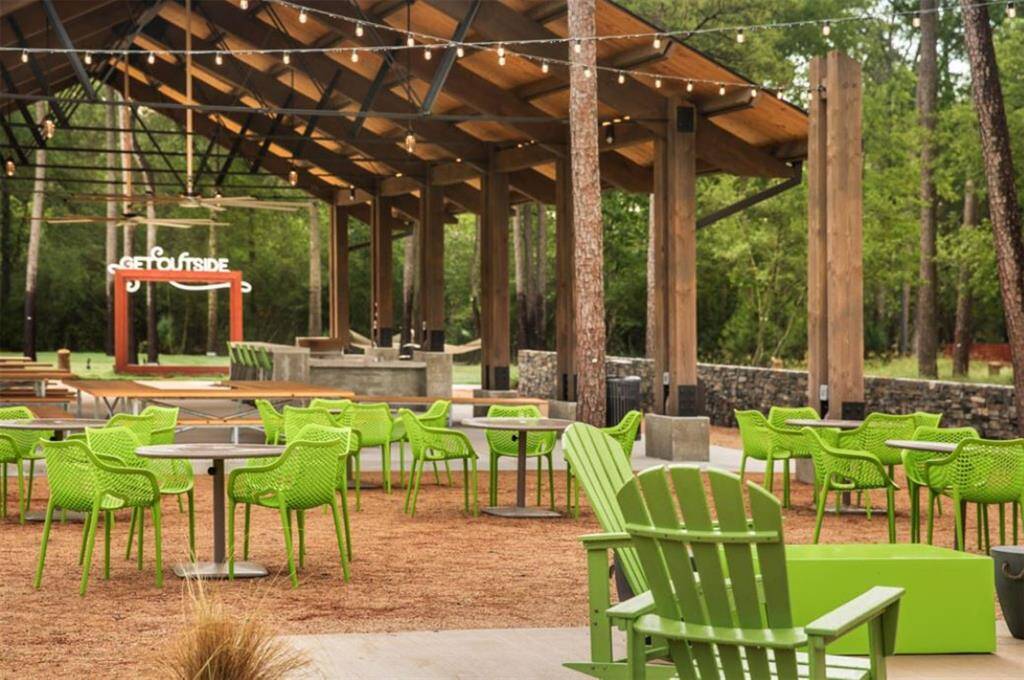
The Groves offers so many amenities. Check out the Outdoor Pavilion
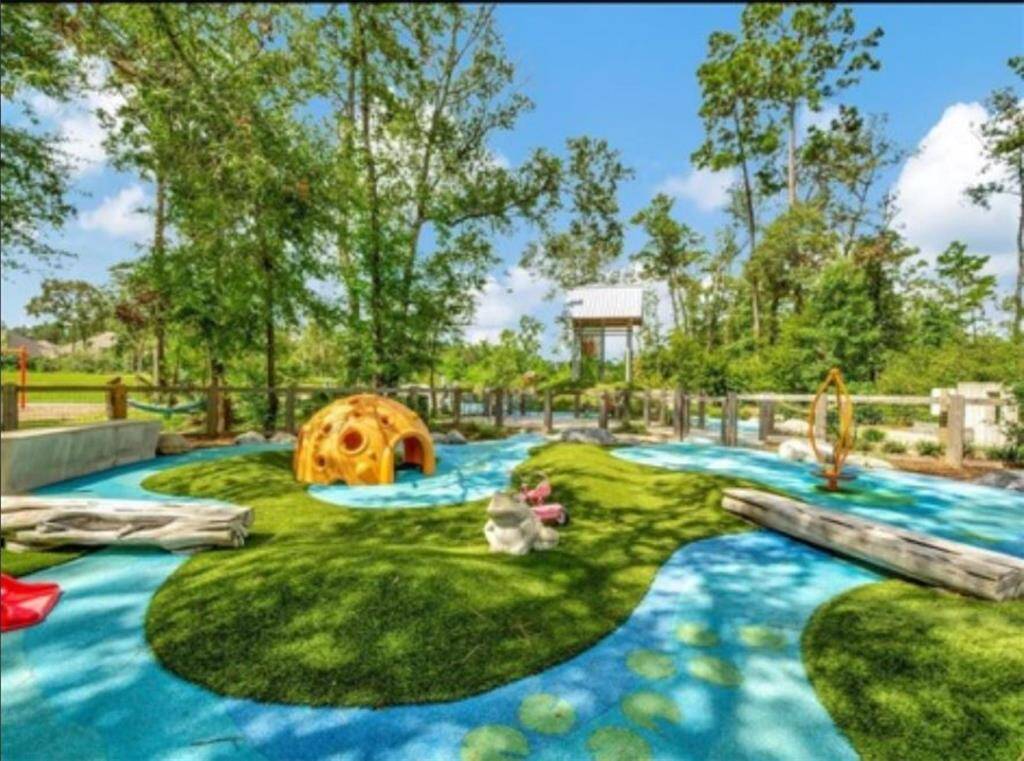
Water parks for the kids on those hot summer days.

Fishing Pond
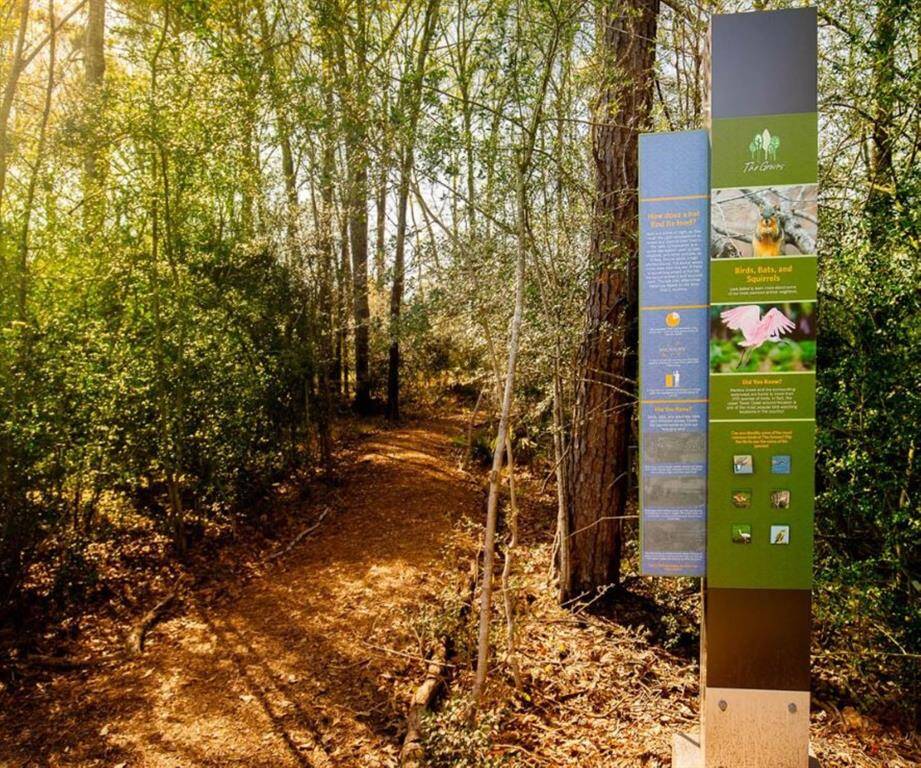
Plenty of trails for the nature lovers
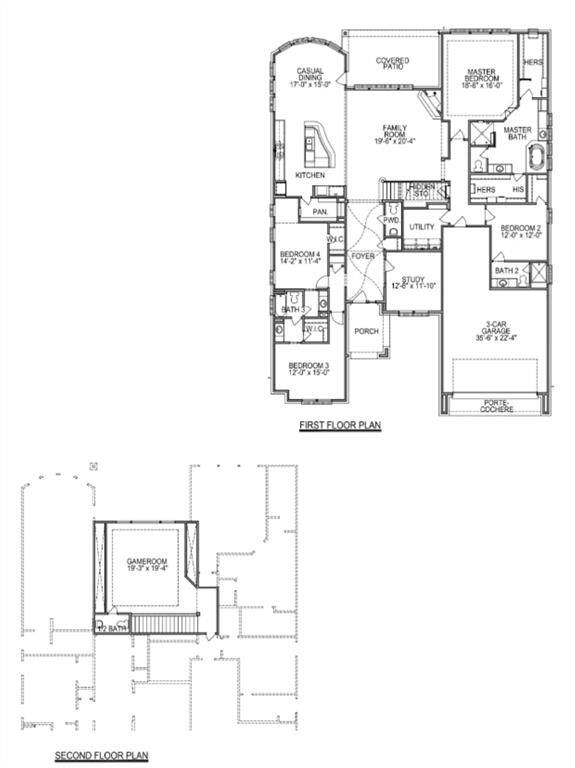
Floor plan