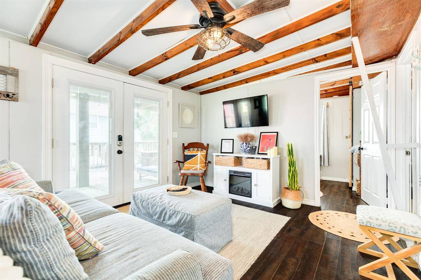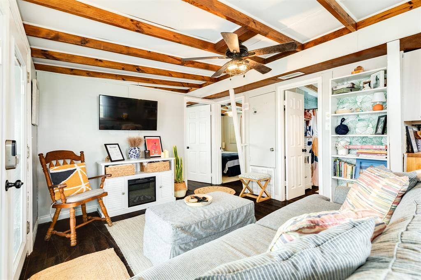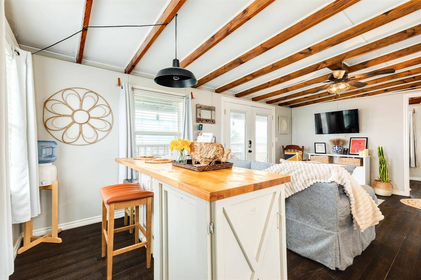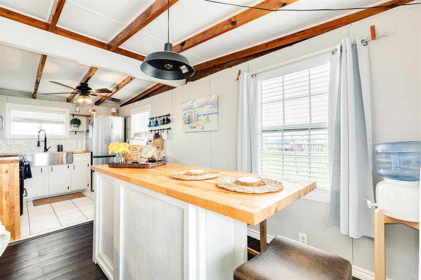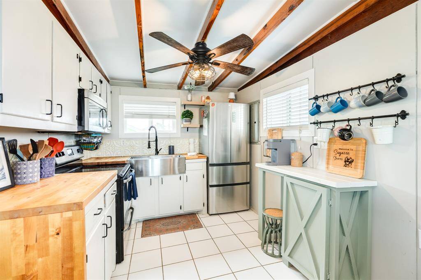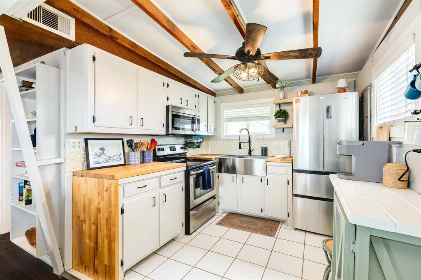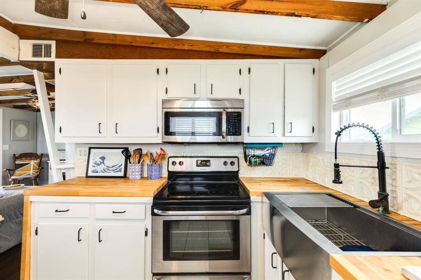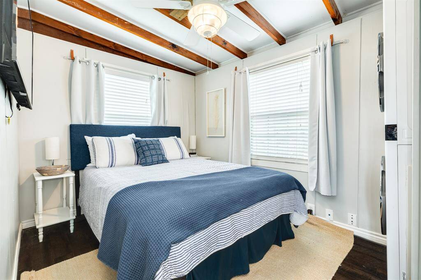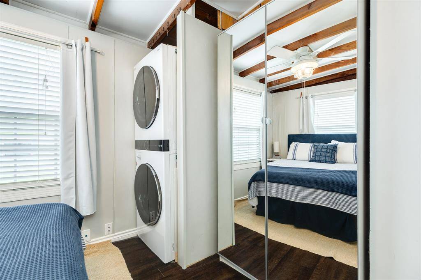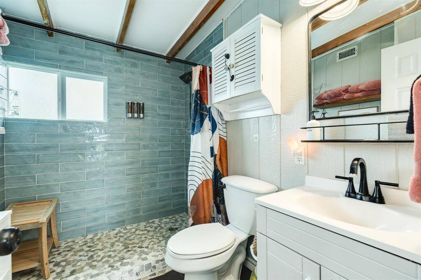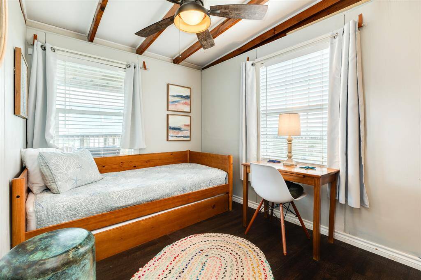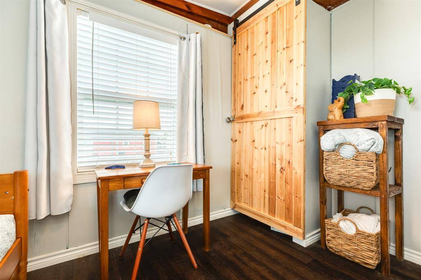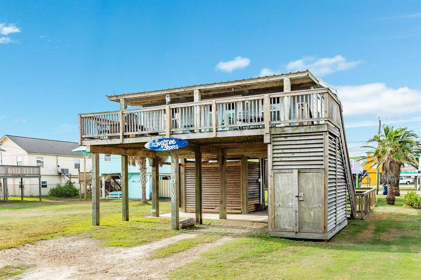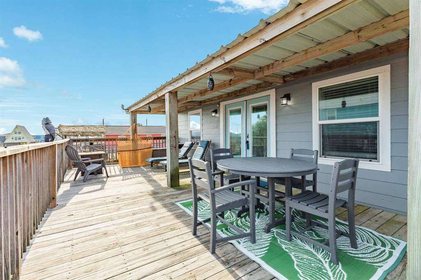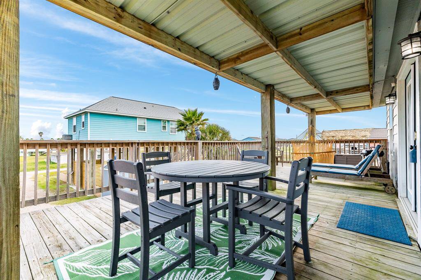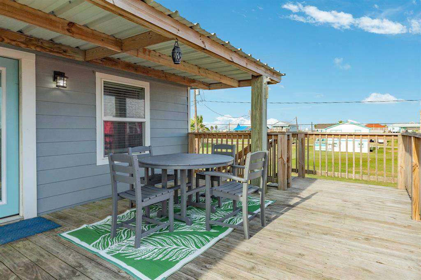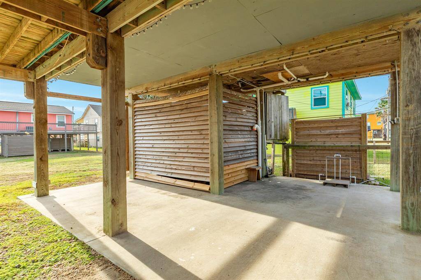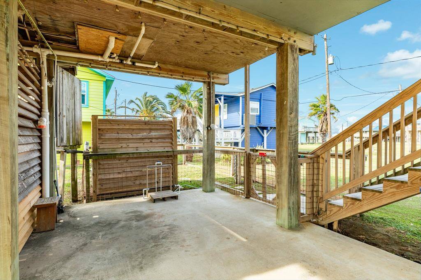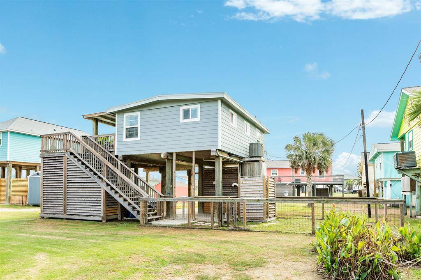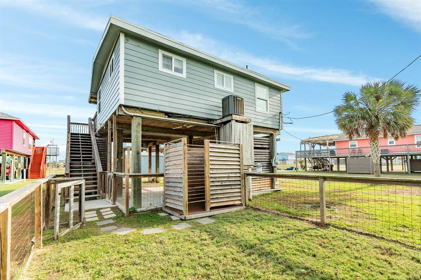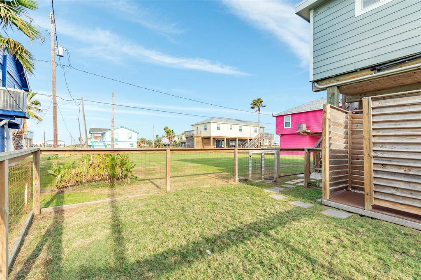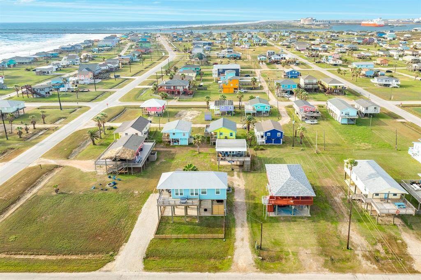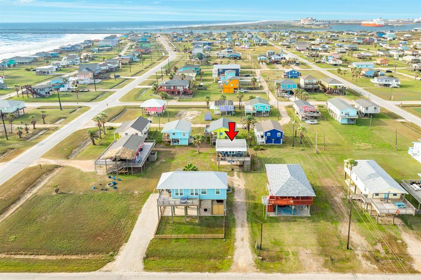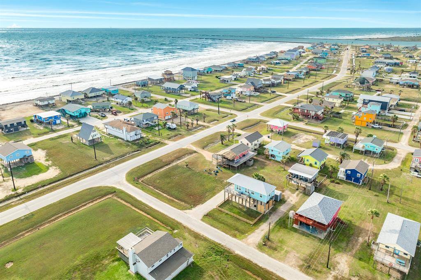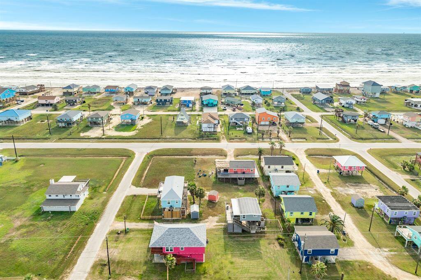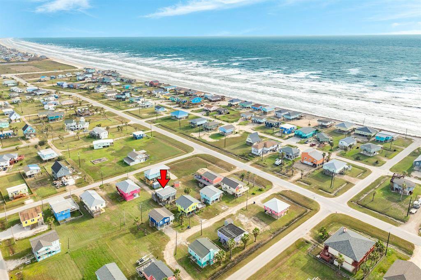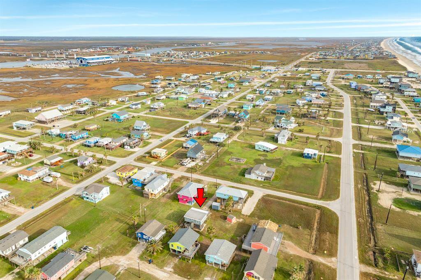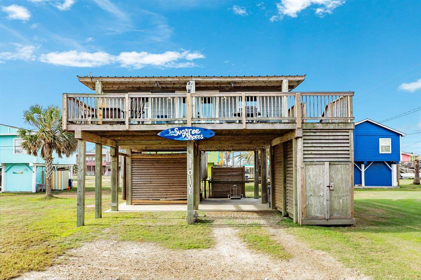311 Olive Drive, Houston, Texas 77541
$290,000
2 Beds
1 Full Bath
Single-Family
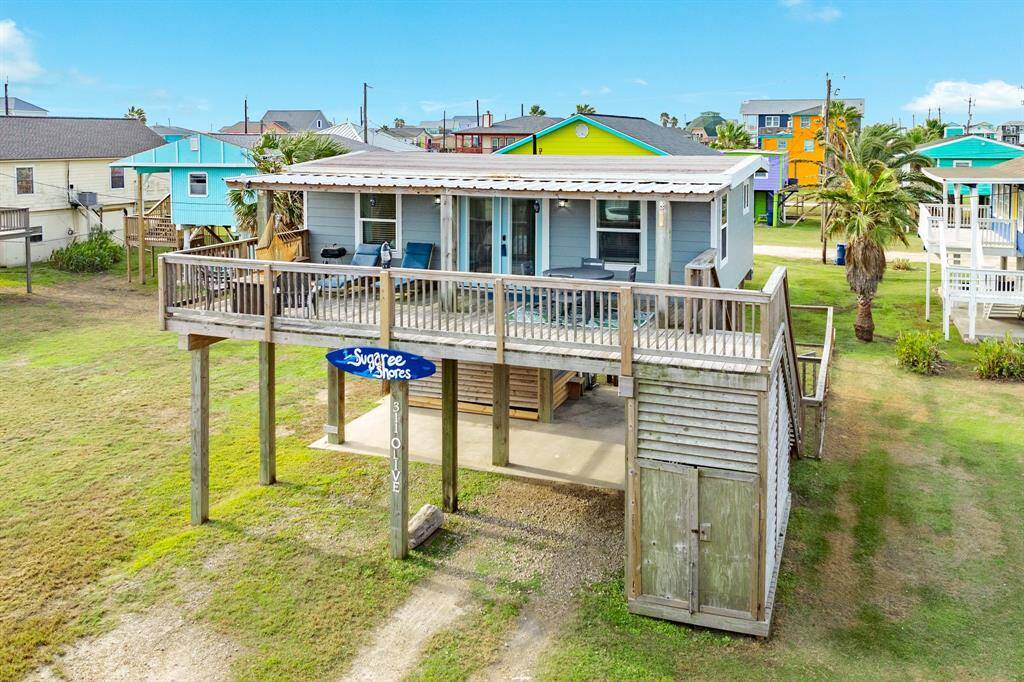

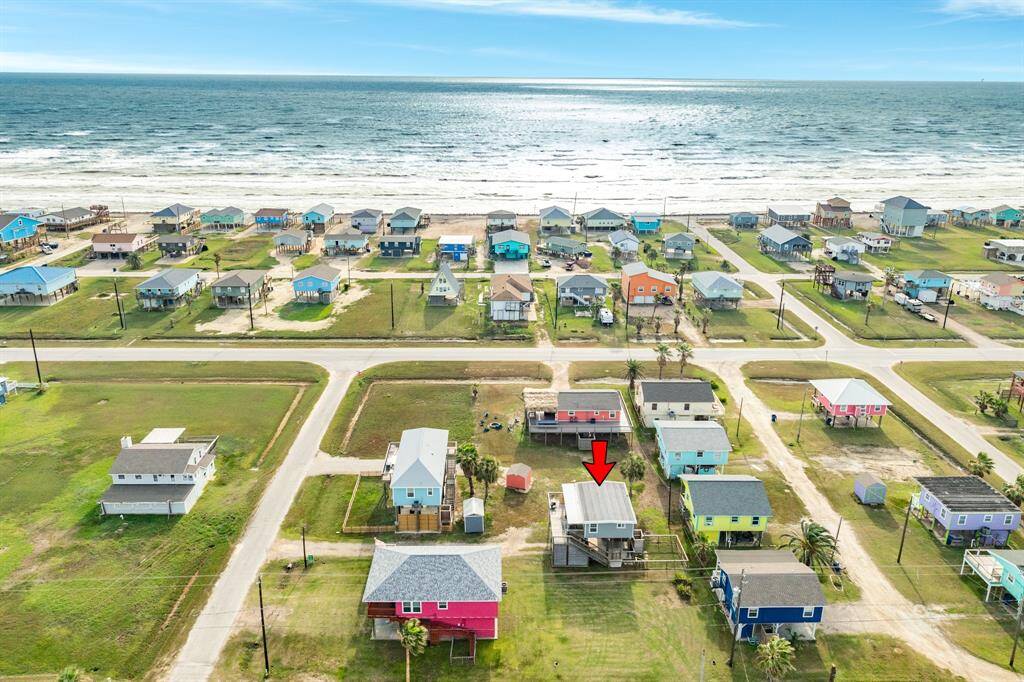
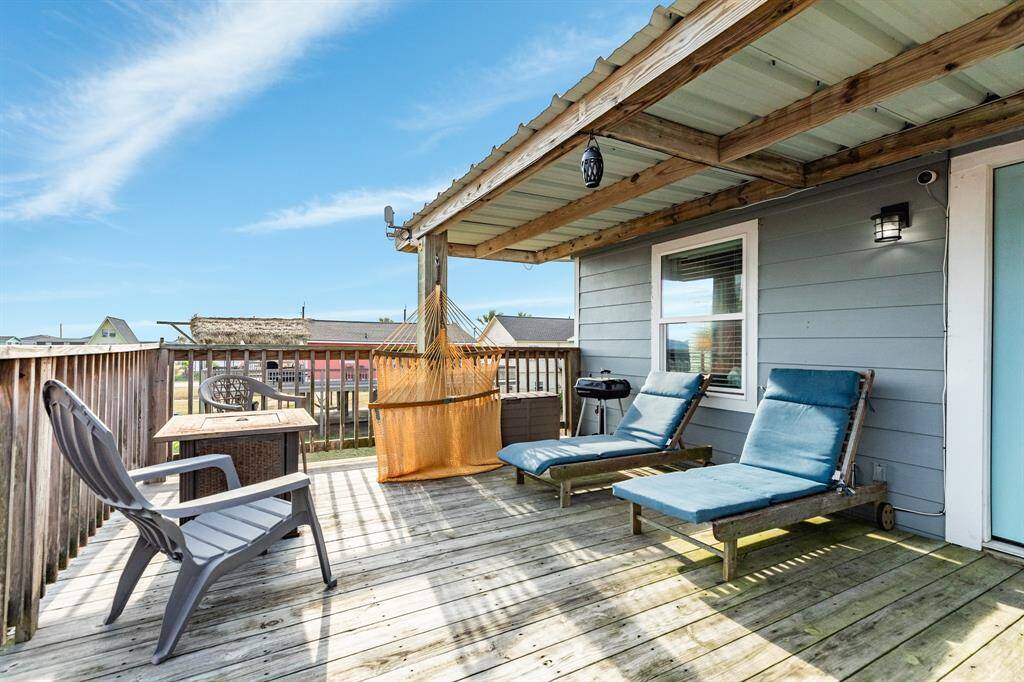
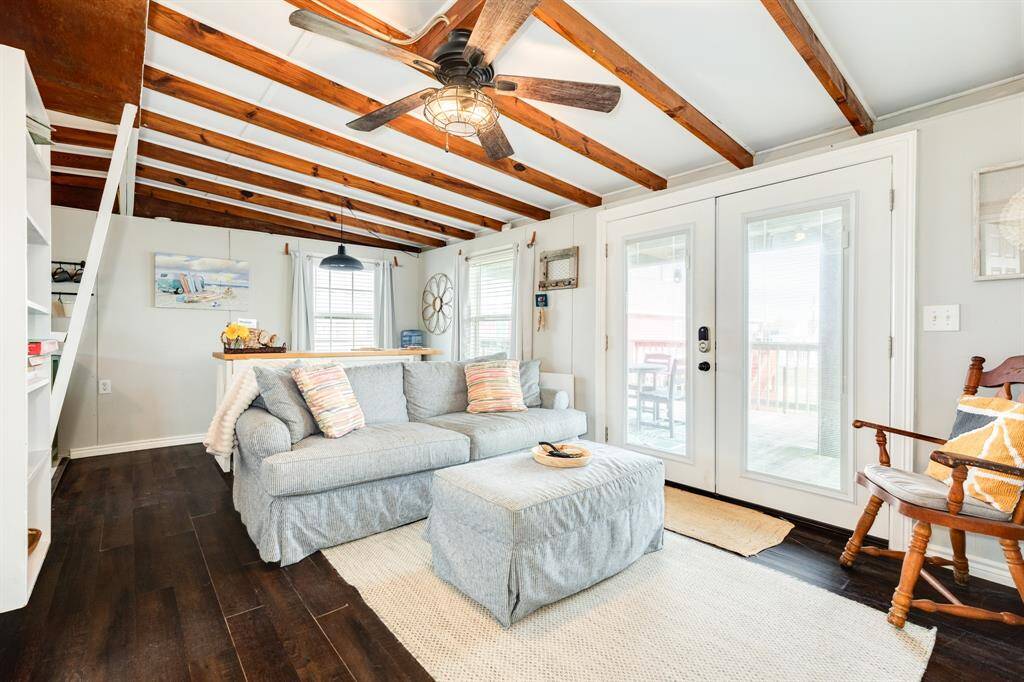
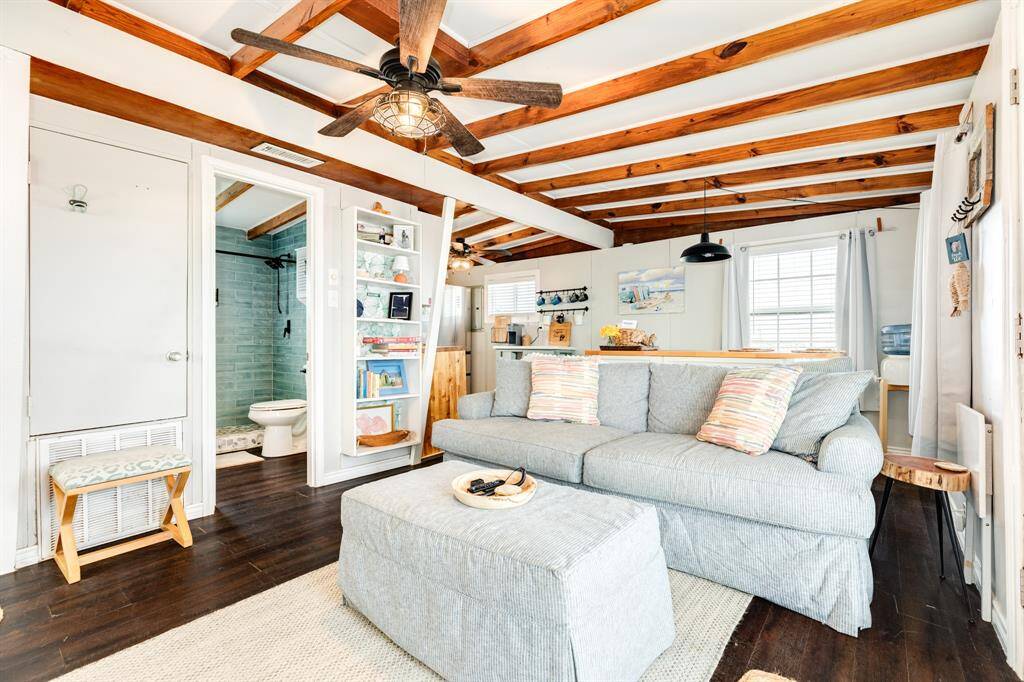
Request More Information
About 311 Olive Drive
This cute cottage is just steps away from the Gulf and provides for all of your beach vacation needs or wants. It has a partially covered deck with a quick view of the ocean along with a firepit and bbq grill to make your entertaining carefree. An open concept living area with an eat in bar allows room for tv watching and game playing. Did I mention there is a full-size washer/dryer complete with 2 spacious bedrooms along with a step in shower to rinse off the sand. The complete kitchen has a farmer's sink, new refrigerator, microwave and stove if you are wanting to take advantage of eating in. Outside there is space underneath for more grilling or just enjoying the sea breeze. Two storage areas make it easy to keep your beach equipment organized and ready for your next visit. A small fenced in area for your furry friends and a foot washer and outdoor shower to keep the sand downstairs complete the amenities downstairs. Just a quick trip from Houston and this home can be yours
Highlights
311 Olive Drive
$290,000
Single-Family
560 Home Sq Ft
Houston 77541
2 Beds
1 Full Bath
3,441 Lot Sq Ft
General Description
Taxes & Fees
Tax ID
78750324000
Tax Rate
1.8969%
Taxes w/o Exemption/Yr
$4,789 / 2024
Maint Fee
No
Room/Lot Size
Kitchen
8 x 8
3rd Bed
7.5 x 11
4th Bed
7.5 x 11
Interior Features
Fireplace
1
Floors
Laminate
Heating
Central Electric
Cooling
Central Electric
Connections
Electric Dryer Connections
Bedrooms
2 Bedrooms Down, Primary Bed - 1st Floor
Dishwasher
No
Range
Yes
Disposal
Yes
Microwave
Yes
Oven
Electric Oven, Freestanding Oven
Energy Feature
Ceiling Fans, Digital Program Thermostat
Interior
Dryer Included, Fire/Smoke Alarm, Refrigerator Included, Washer Included, Window Coverings
Loft
Maybe
Exterior Features
Foundation
On Stilts
Roof
Metal, Other
Exterior Type
Cement Board
Water Sewer
Public Sewer, Public Water
Exterior
Back Yard, Covered Patio/Deck, Partially Fenced, Patio/Deck, Private Driveway, Storage Shed
Private Pool
No
Area Pool
No
Lot Description
Water View
New Construction
No
Front Door
East
Listing Firm
Schools (BRAZOP - 7 - Brazosport)
| Name | Grade | Great School Ranking |
|---|---|---|
| O A Fleming Elem | Elementary | 2 of 10 |
| O'Hara Lanier Middle | Middle | None of 10 |
| Brazosport High | High | 3 of 10 |
School information is generated by the most current available data we have. However, as school boundary maps can change, and schools can get too crowded (whereby students zoned to a school may not be able to attend in a given year if they are not registered in time), you need to independently verify and confirm enrollment and all related information directly with the school.

