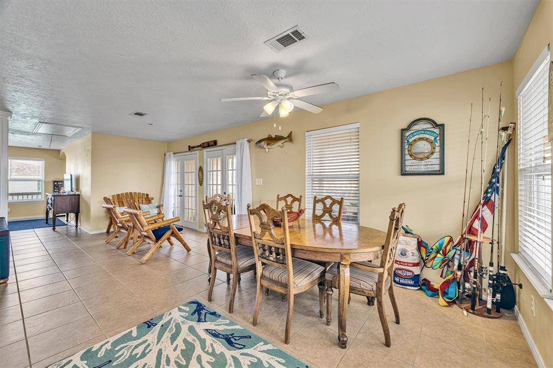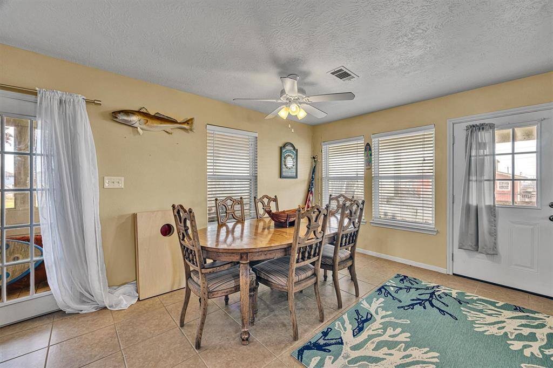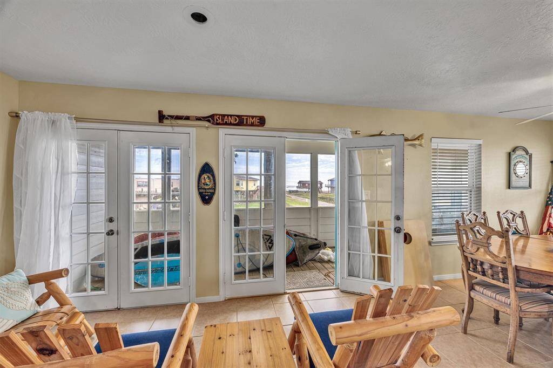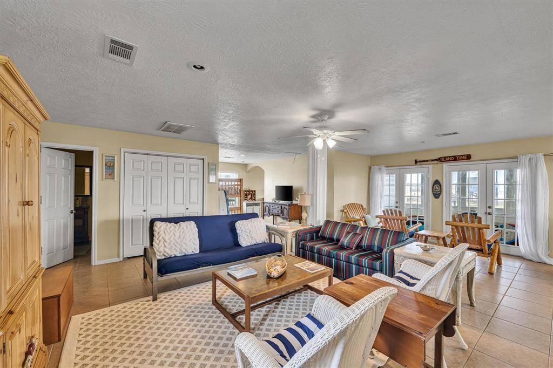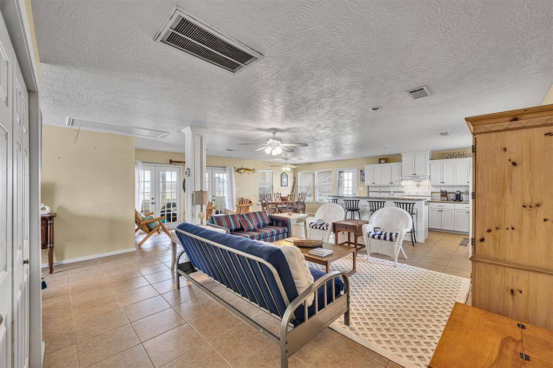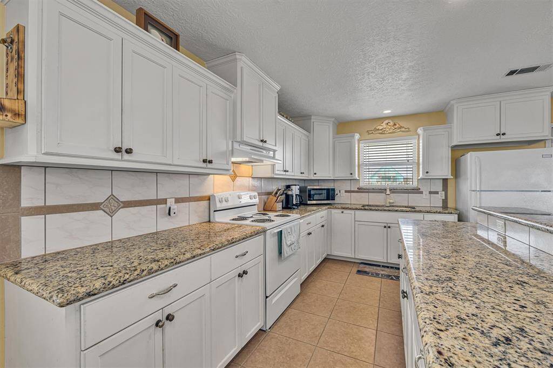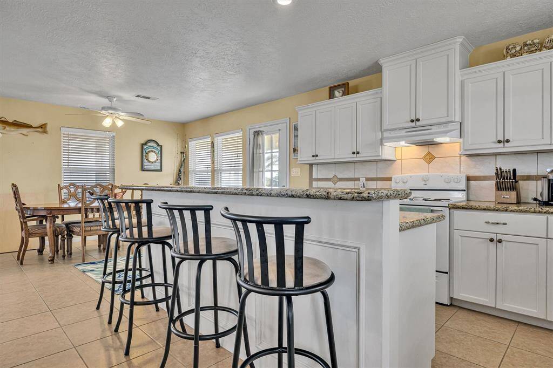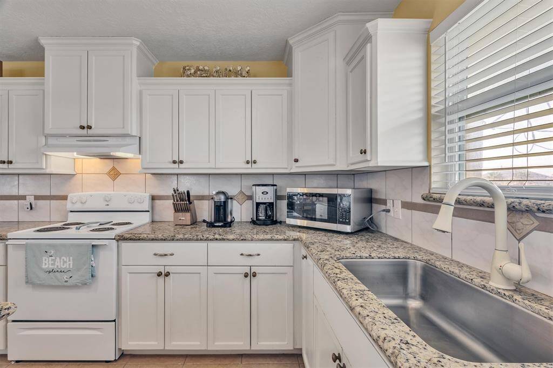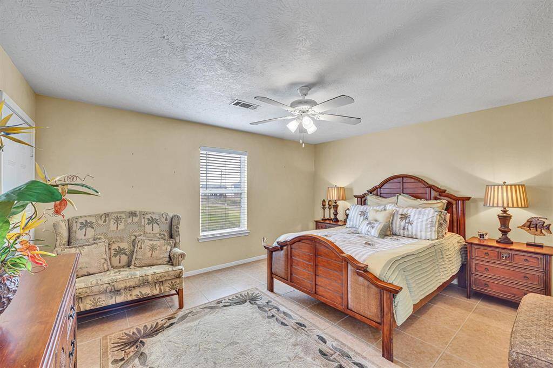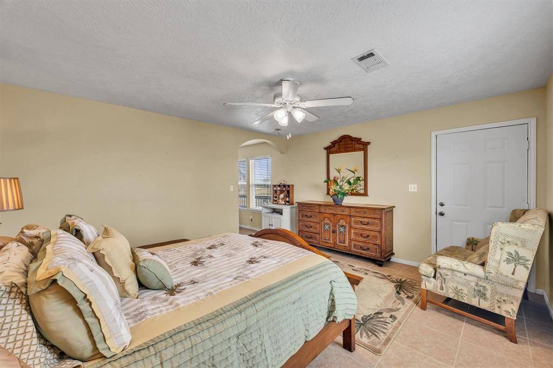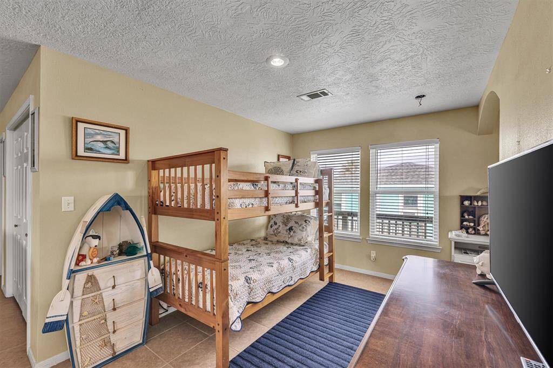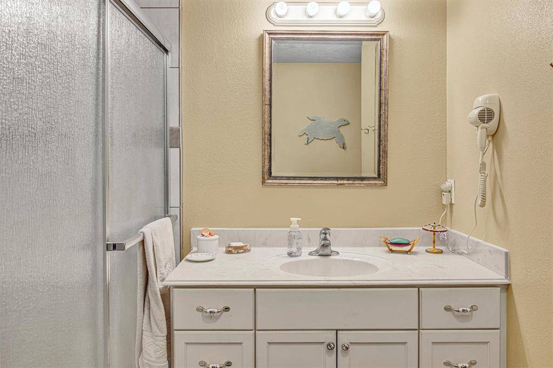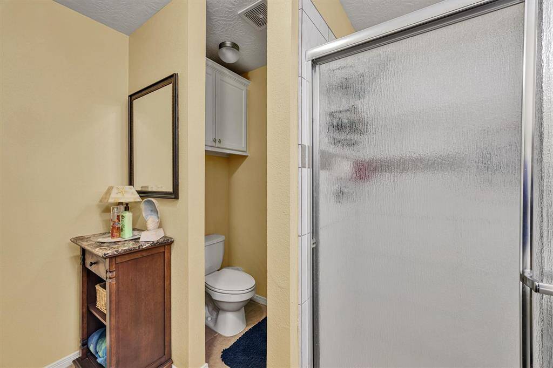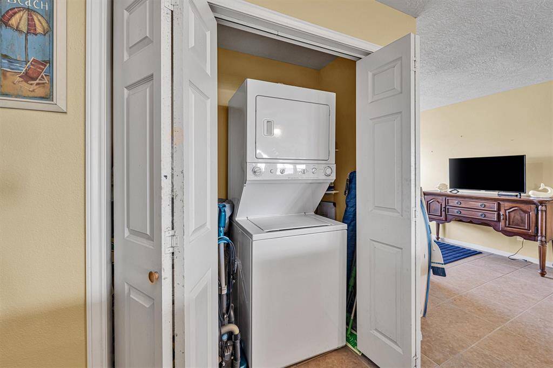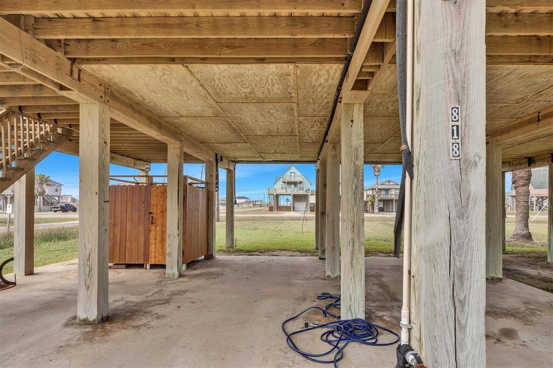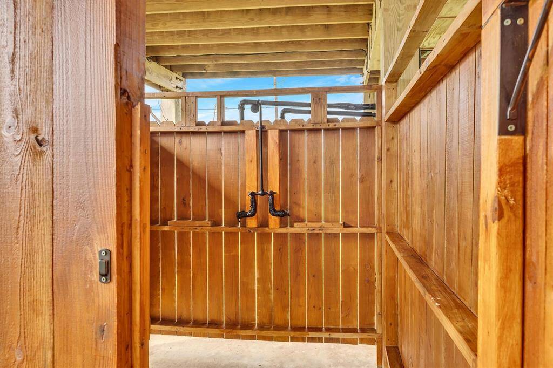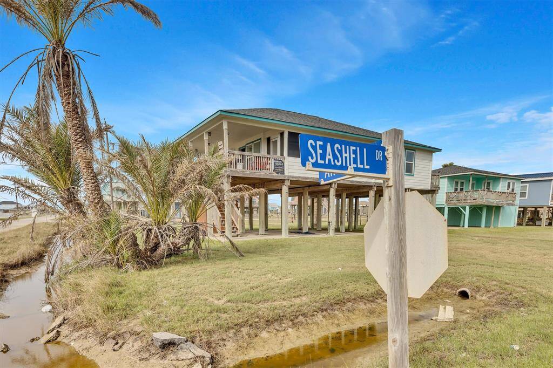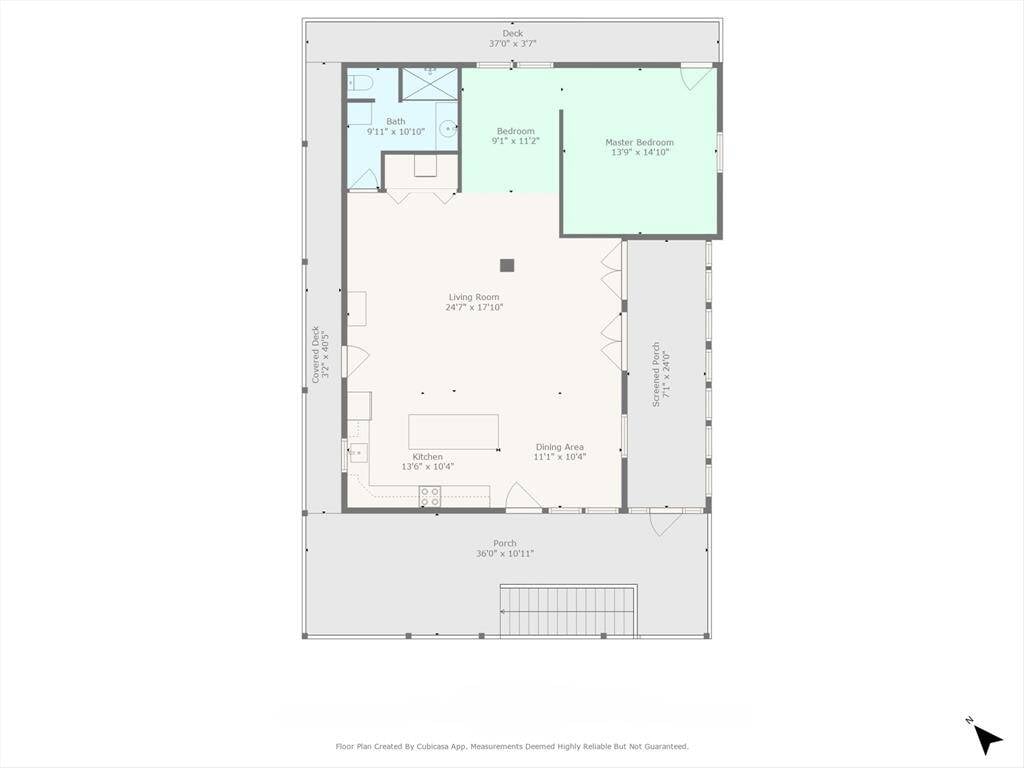818 Sea Shell Drive, Houston, Texas 77541
$342,500
1 Bed
1 Full Bath
Single-Family
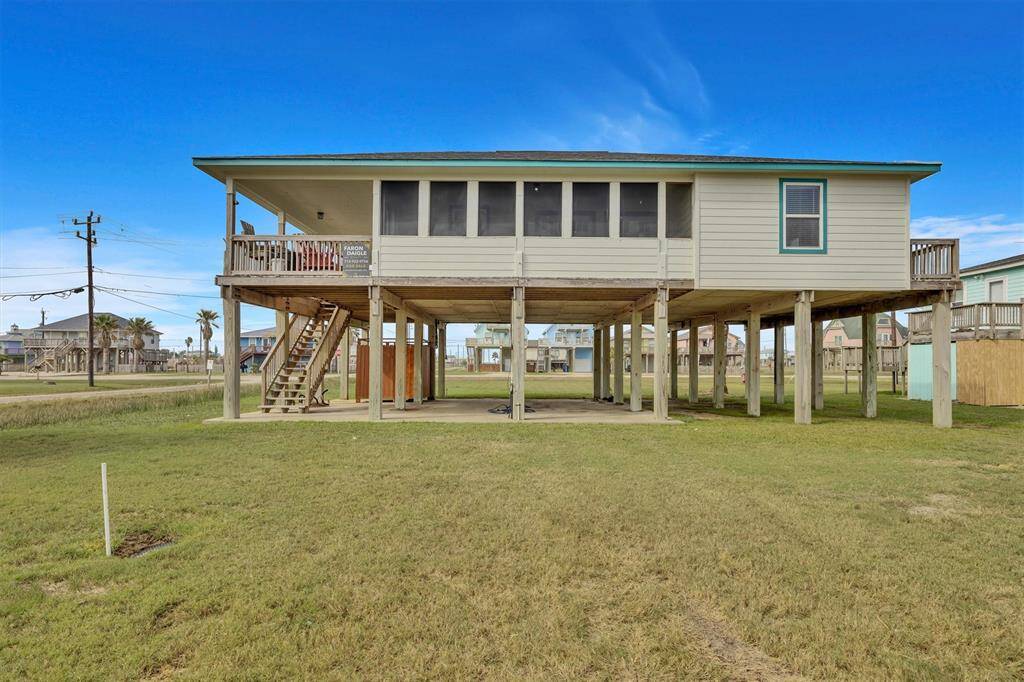

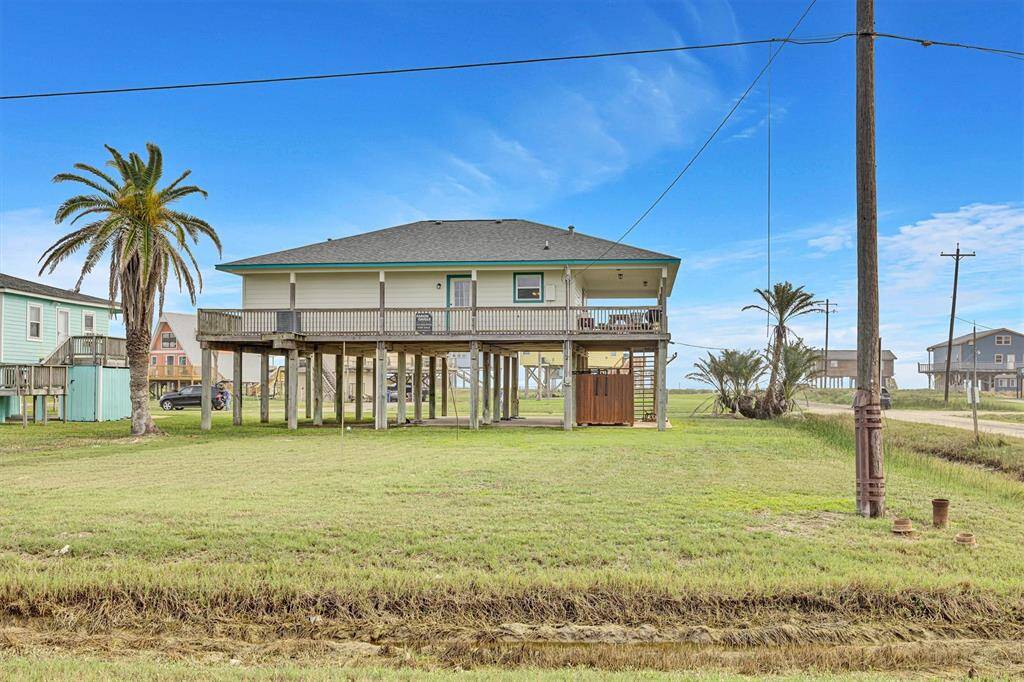
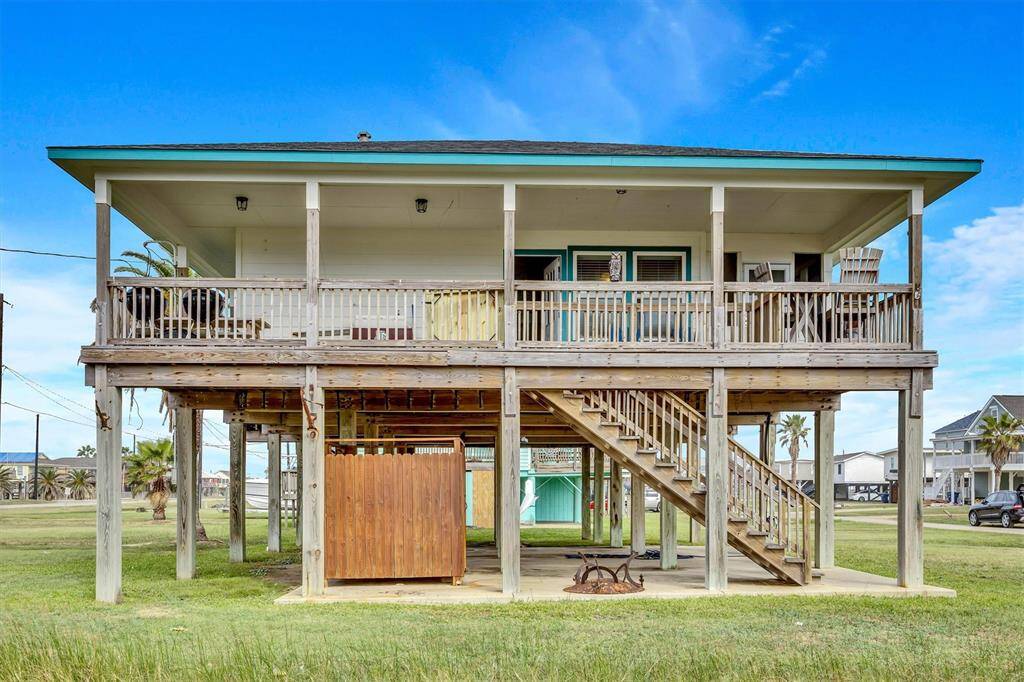
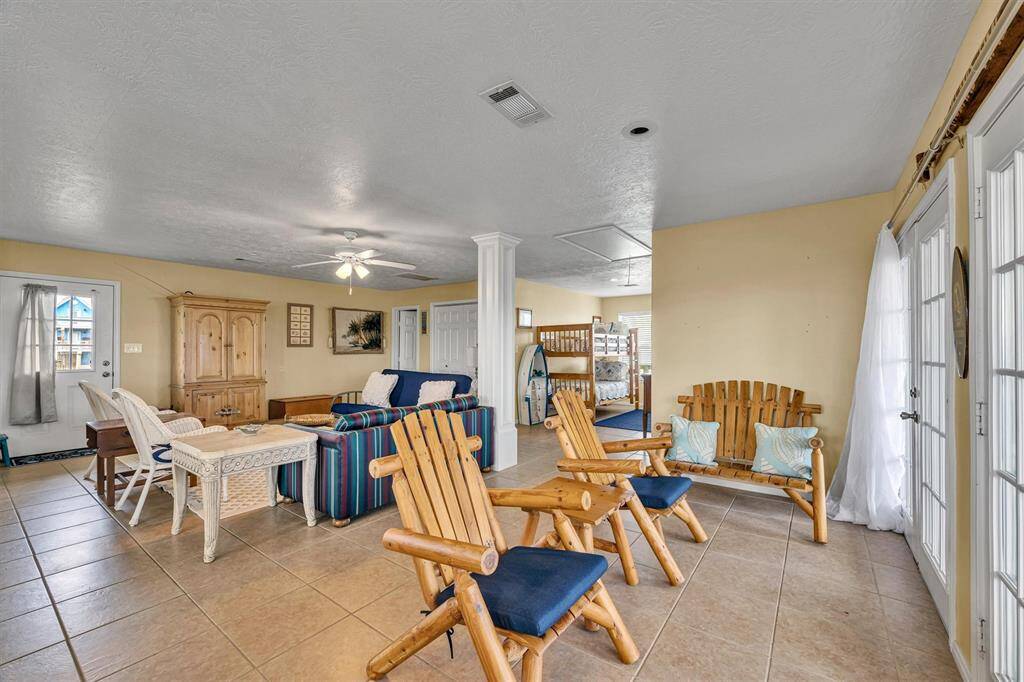
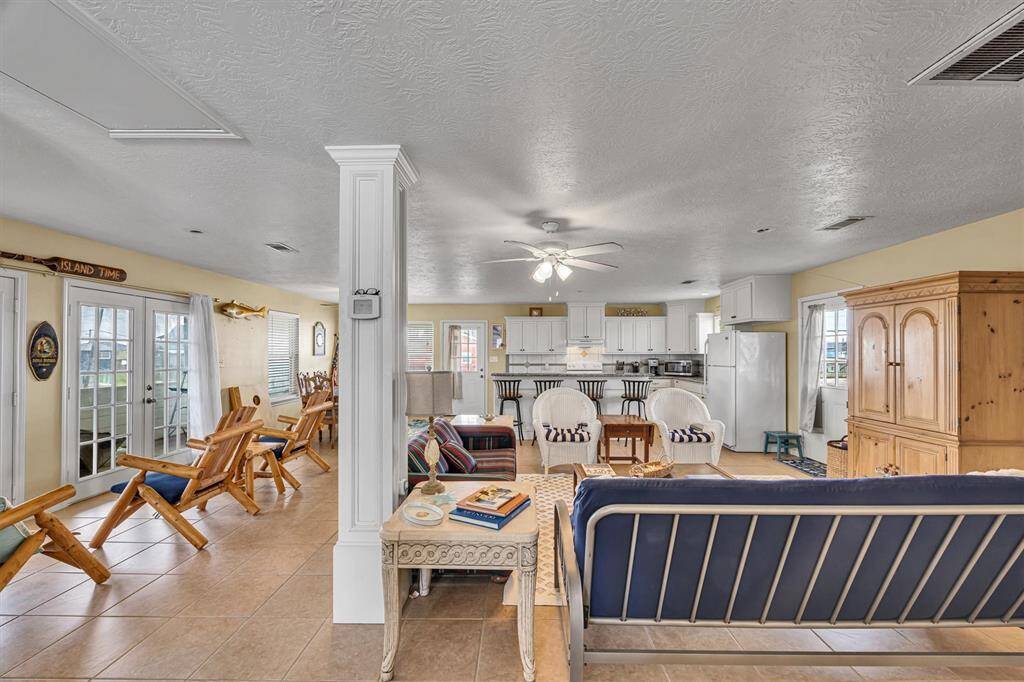
Request More Information
About 818 Sea Shell Drive
Walking distance to the beach!! 818 Seashell offers a great opportunity to own a home or vacation rental property in the popular beachfront community of Surfside. Great corner lot located approximately 2 blocks from the beachfront. The open concept floor plan offers an island kitchen that is open to the family and dining areas * double French door access to wrap around balcony with waterview * large primary sleeping area * additional open area that provides sleeping space * full bath with shower & solid surface vanity top * stackable washer & electric dryer * ceramic tile floors * large family room * recessed lighting and 2" blinds. Kitchen features include: slab granite counter tops * electric range/oven * large island w/breakfast bar * counter top microwave and lots of cabinet space. Concrete parking below the house. Exterior shower. Lot location fronts Seashell and backs directly to Surf Dr. Views of the Gulf from the balcony and wrap around porch. Vacation rental allowed.
Highlights
818 Sea Shell Drive
$342,500
Single-Family
1,134 Home Sq Ft
Houston 77541
1 Bed
1 Full Bath
7,806 Lot Sq Ft
General Description
Taxes & Fees
Tax ID
78770006000
Tax Rate
1.8969%
Taxes w/o Exemption/Yr
$8,321 / 2024
Maint Fee
No
Room/Lot Size
Dining
7x13
Kitchen
10x14
Breakfast
12x12
5th Bed
13x15
Interior Features
Fireplace
No
Floors
Tile
Heating
Central Electric
Cooling
Central Electric
Connections
Electric Dryer Connections, Washer Connections
Bedrooms
Primary Bed - 1st Floor
Dishwasher
No
Range
Yes
Disposal
Yes
Microwave
Yes
Oven
Electric Oven, Freestanding Oven
Energy Feature
Ceiling Fans, Digital Program Thermostat, High-Efficiency HVAC, Insulated/Low-E windows, Radiant Attic Barrier
Interior
Dryer Included, Refrigerator Included, Washer Included, Window Coverings
Loft
Maybe
Exterior Features
Foundation
On Stilts
Roof
Composition
Exterior Type
Cement Board, Wood
Water Sewer
Public Sewer, Public Water
Exterior
Back Yard, Balcony, Side Yard
Private Pool
No
Area Pool
No
Lot Description
Corner, Subdivision Lot, Water View
New Construction
No
Front Door
South
Listing Firm
Schools (BRAZOP - 7 - Brazosport)
| Name | Grade | Great School Ranking |
|---|---|---|
| O A Fleming Elem | Elementary | 2 of 10 |
| O'Hara Lanier Middle | Middle | None of 10 |
| Brazosport High | High | 3 of 10 |
School information is generated by the most current available data we have. However, as school boundary maps can change, and schools can get too crowded (whereby students zoned to a school may not be able to attend in a given year if they are not registered in time), you need to independently verify and confirm enrollment and all related information directly with the school.

