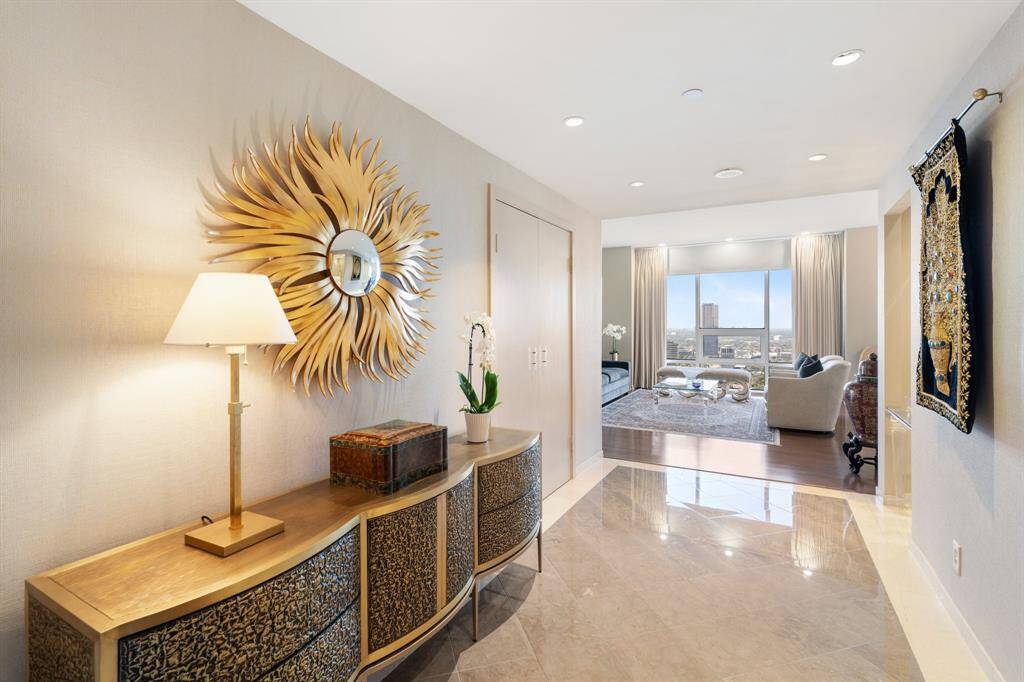
Inviting 14 x 7 entry with marble floors, recessed lighting and designer wall coverings.
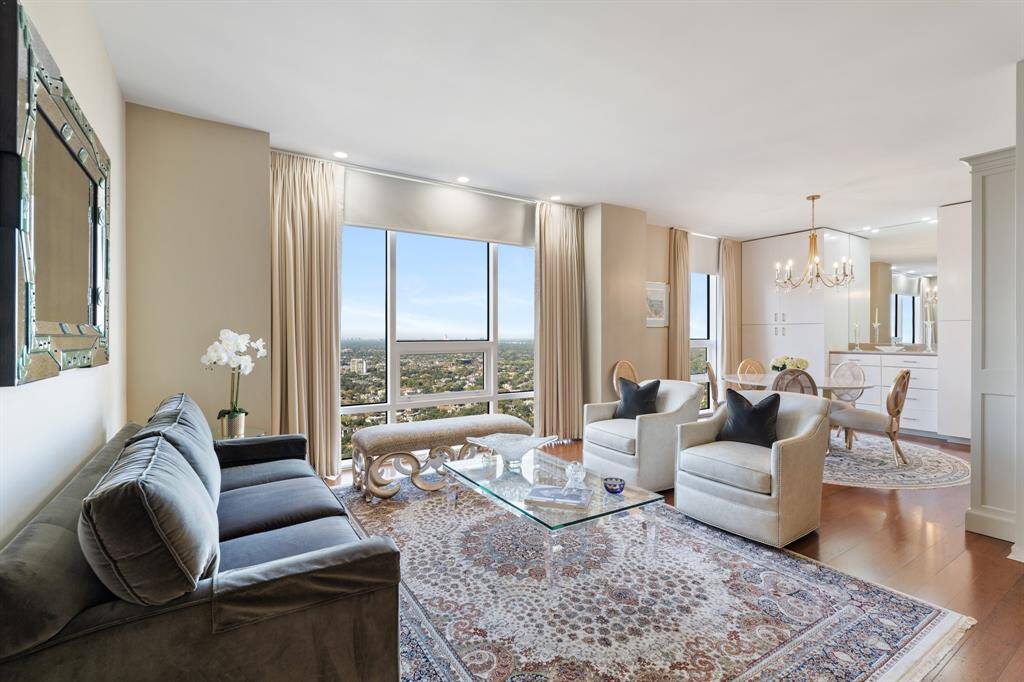
Living room with floor to ceiling windows, recessed lighting, automatic shades and designer draperies.
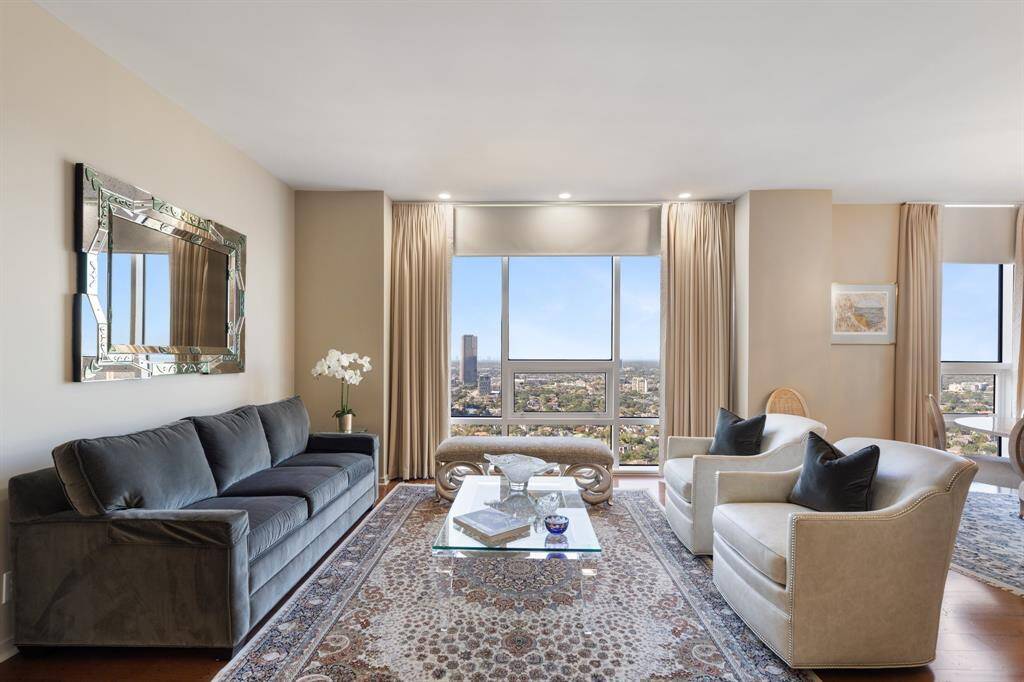
The living room is open to the entry and dining room.
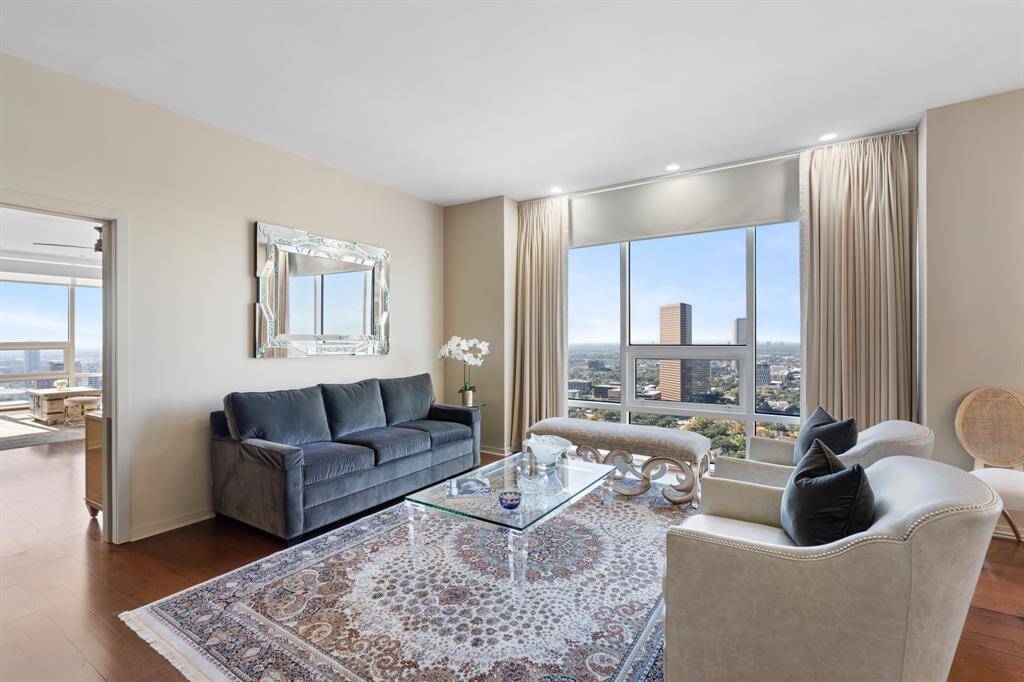
The living room with access to the primary suite.
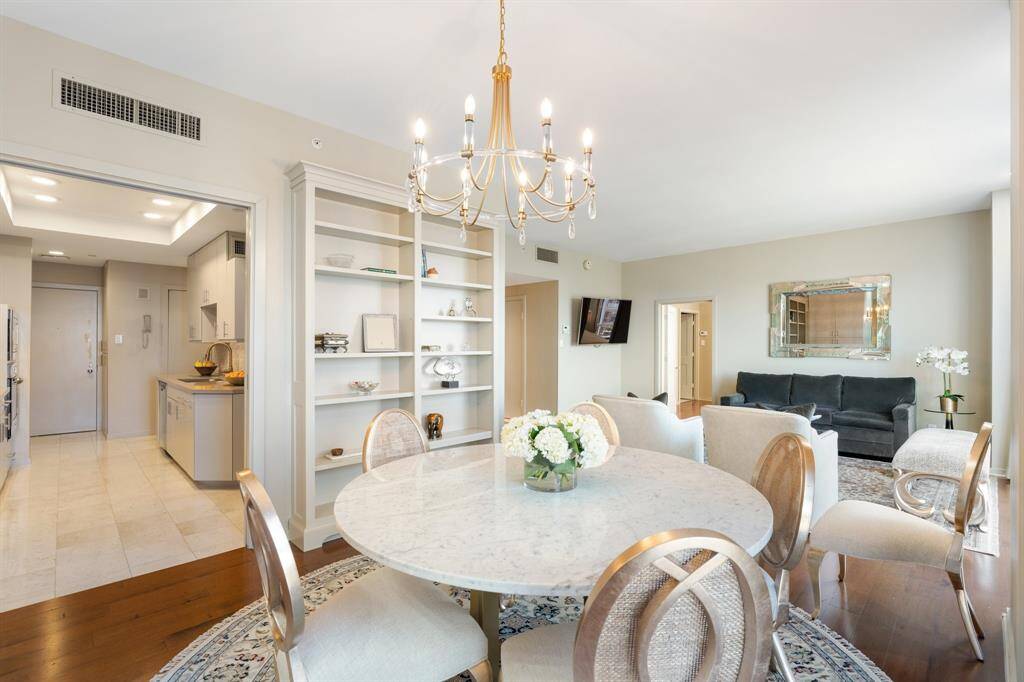
The dining room with wall of built-in shelving.
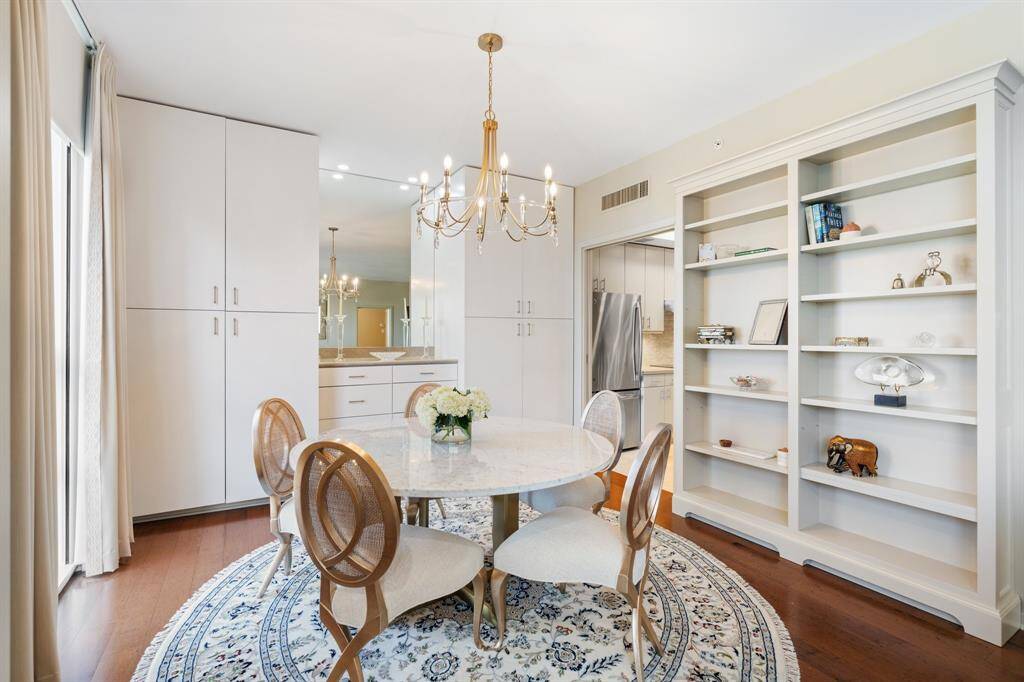
The dining room offers a built-in marble top buffet with drawers and is flanked by abundant cabinetry offering deep shelved storage.
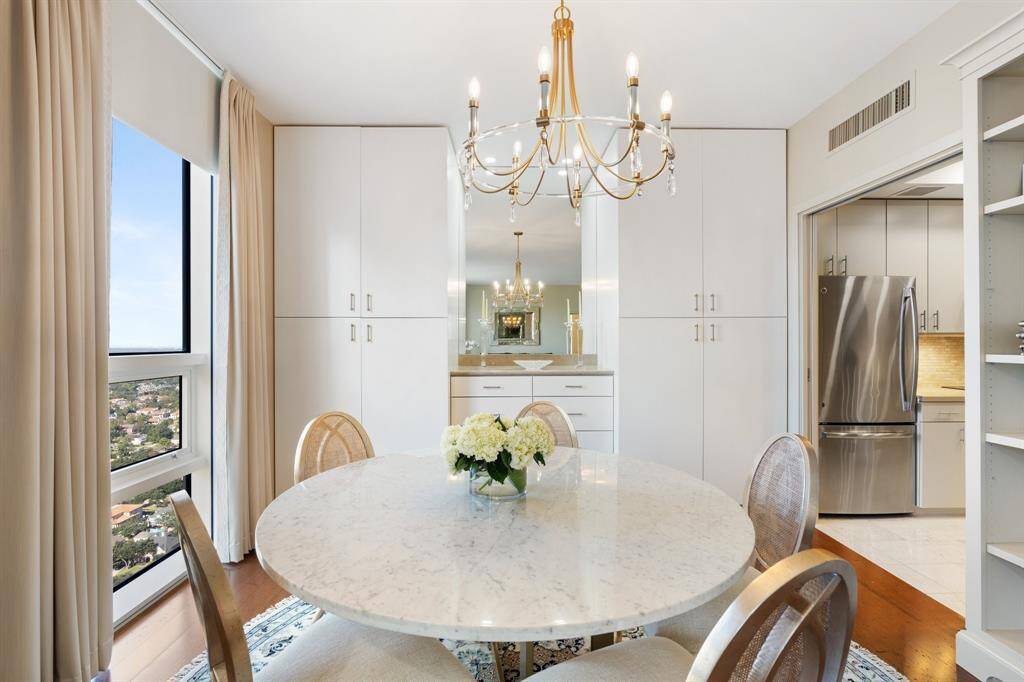
Kitchen access from the dining room with pocket doors.
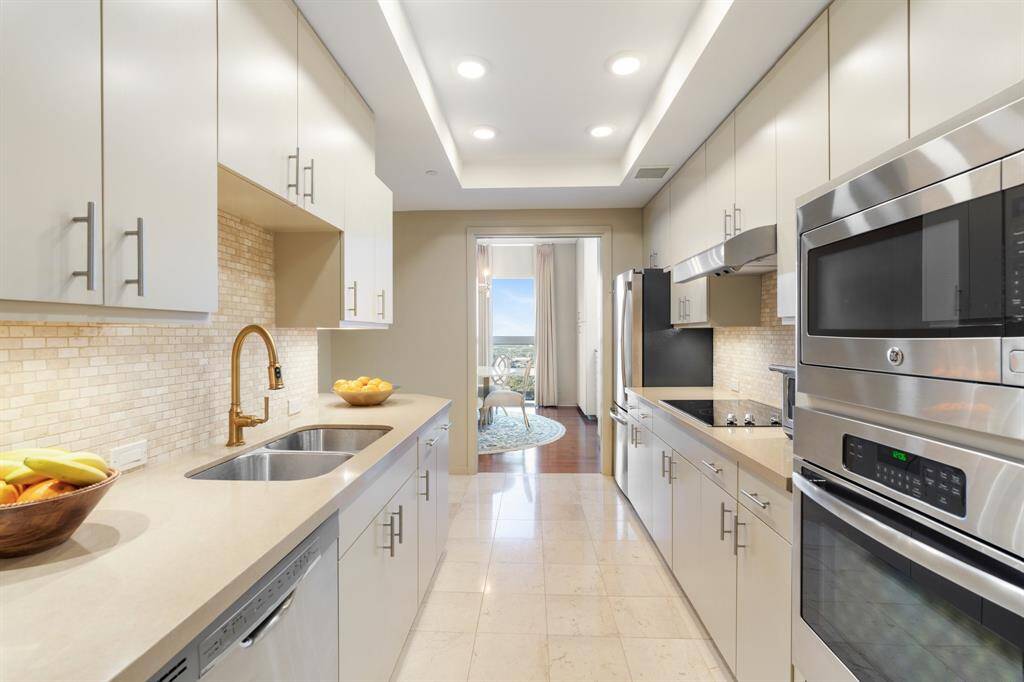
Beautiful kitchen with marble floors, stainless appliances, Quartz counter tops and a marble subway tiled backsplash.
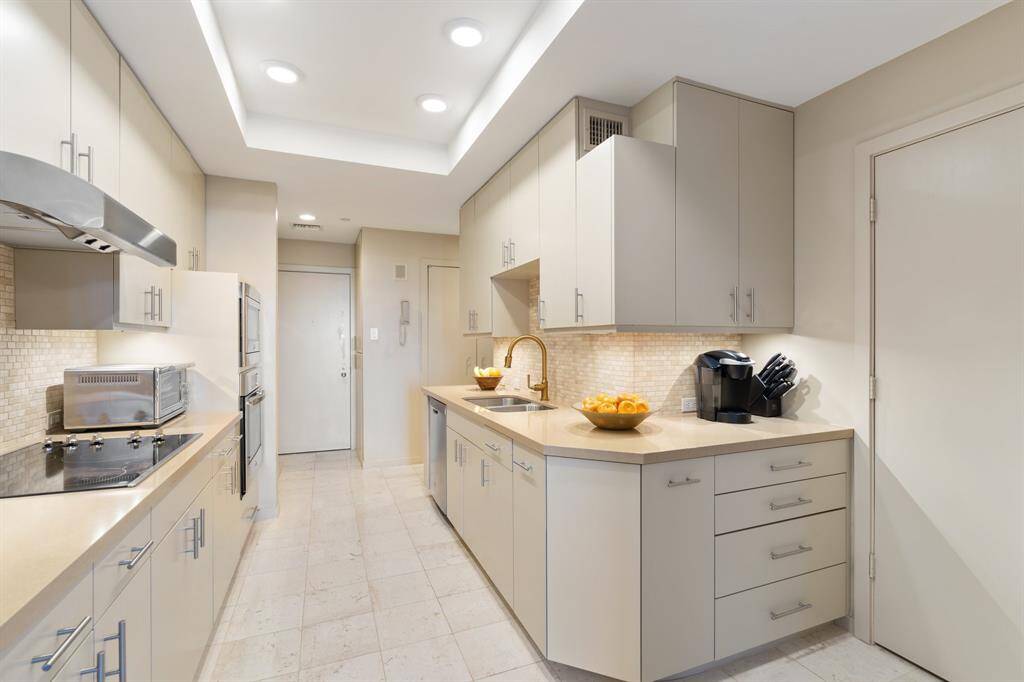
The kitchen looking towards the service entrance with a large pantry on the right.
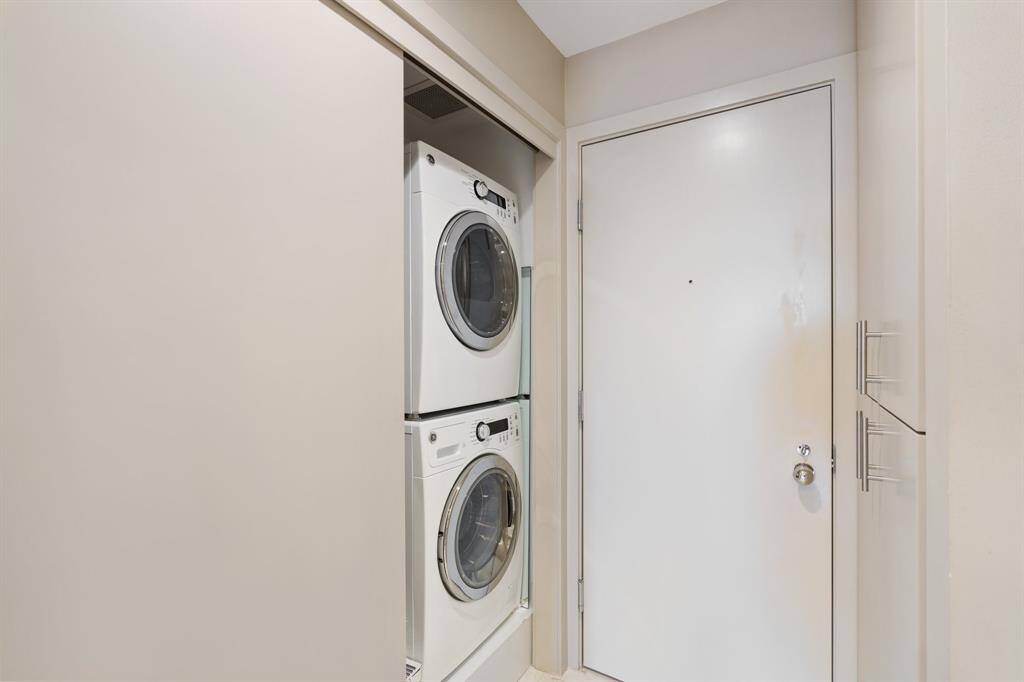
Stacked washer/dryer with additional cabinet storage.
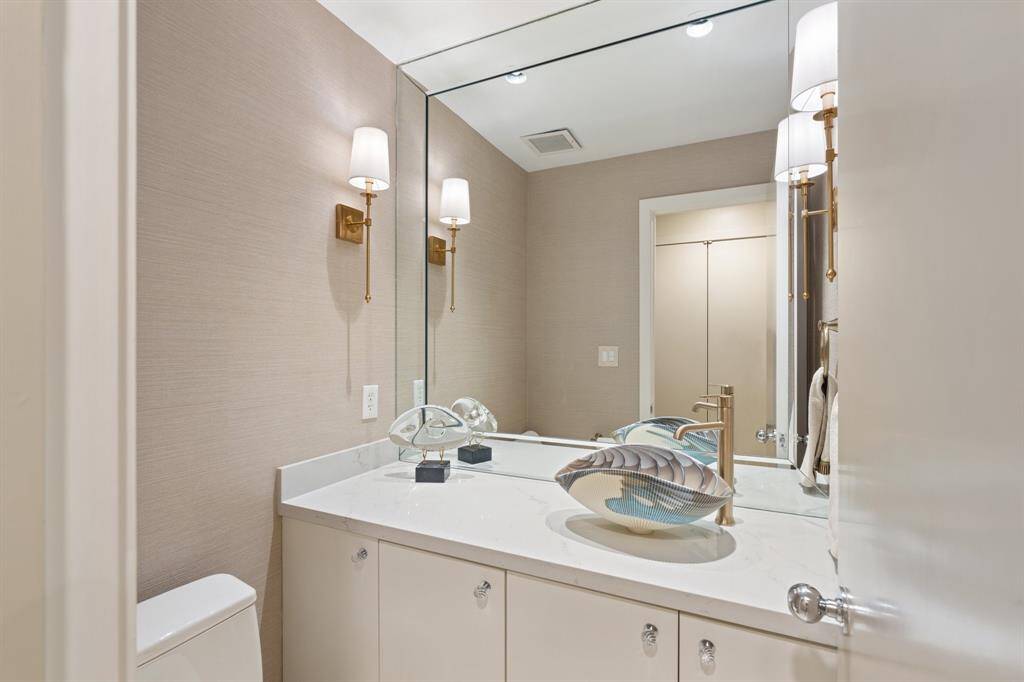
Updated guest bathroom with designer wall coverings, Quartz counter tops and decorative sconces.
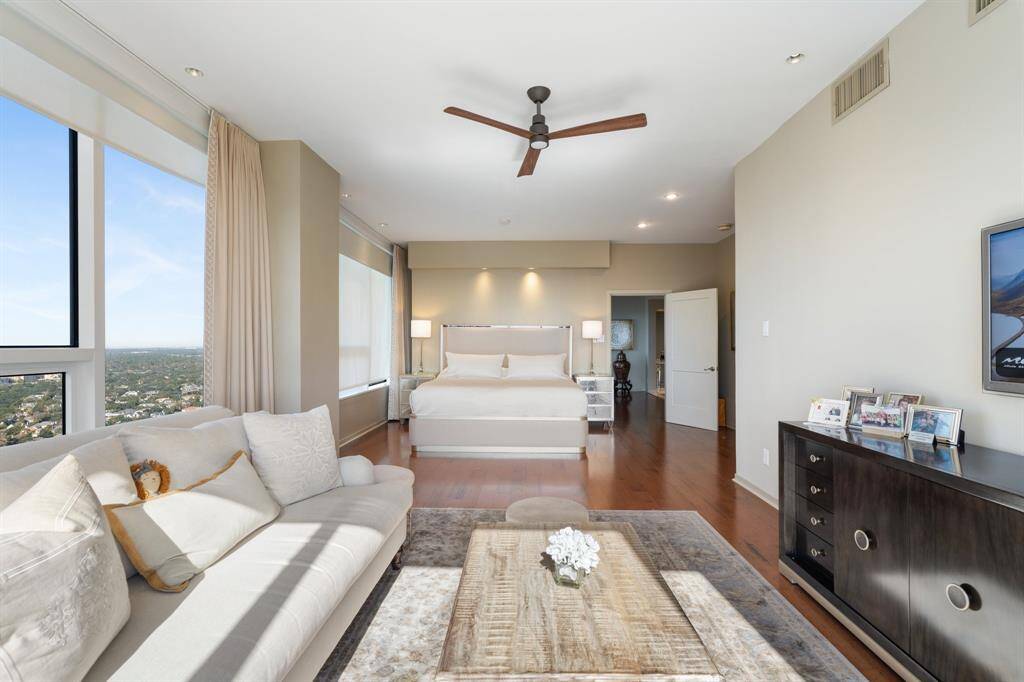
Expansive primary suite with hardwood floors, recessed lighting, automatic solar shades and designer draperies.
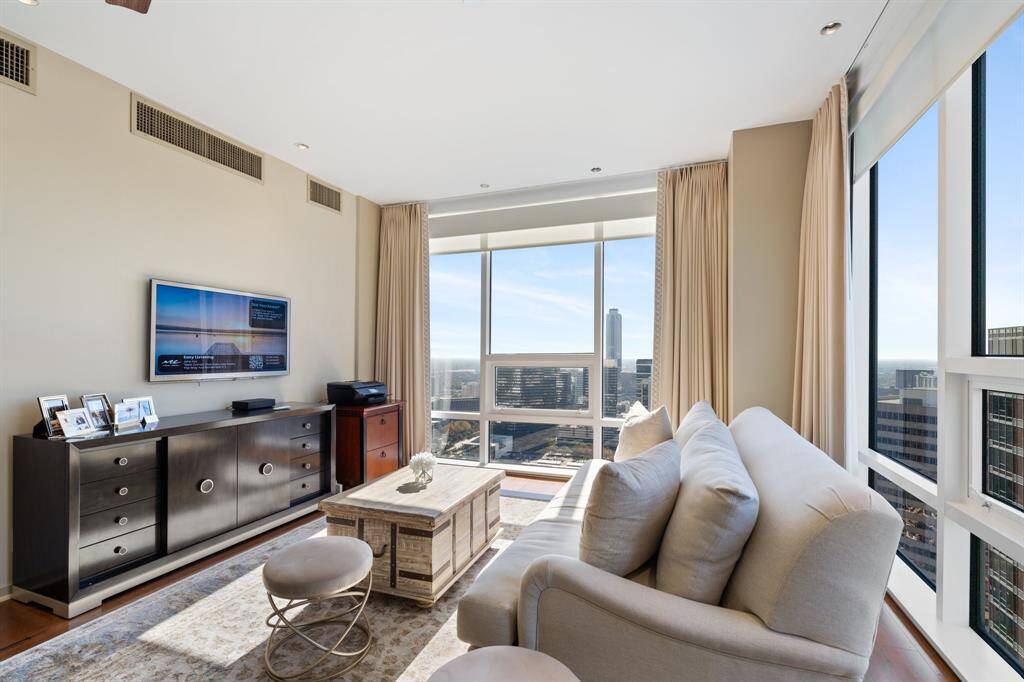
Adjoining 13 x 13 sitting room at the primary suite offers a generous space for a home office or den.
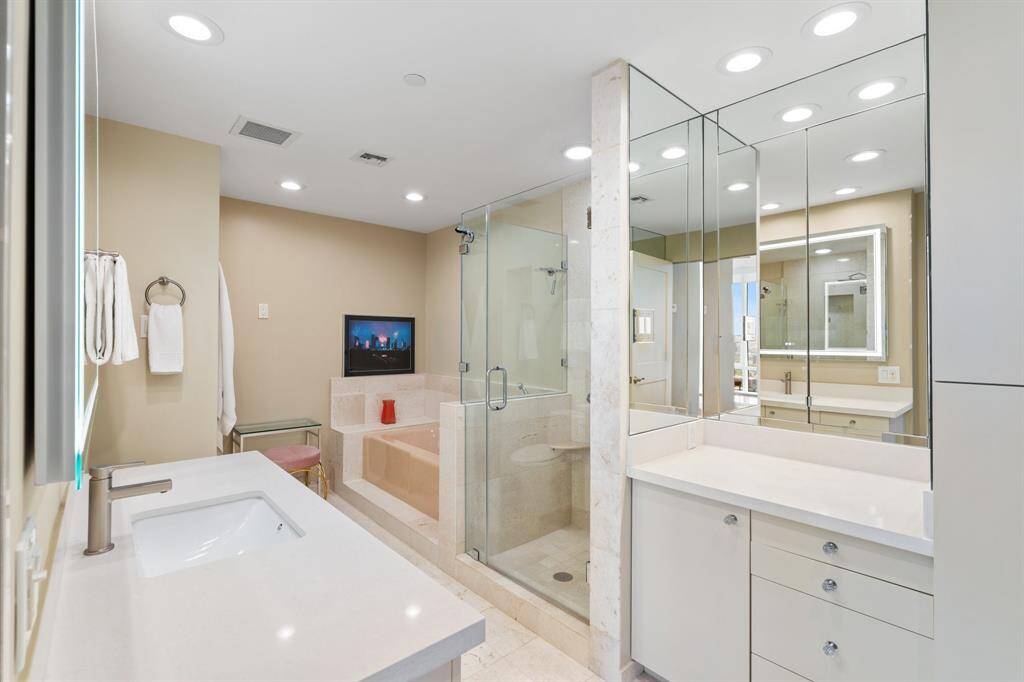
Primary bathroom with Quartz counter tops, marble floors, tub and separate seamless glass shower.
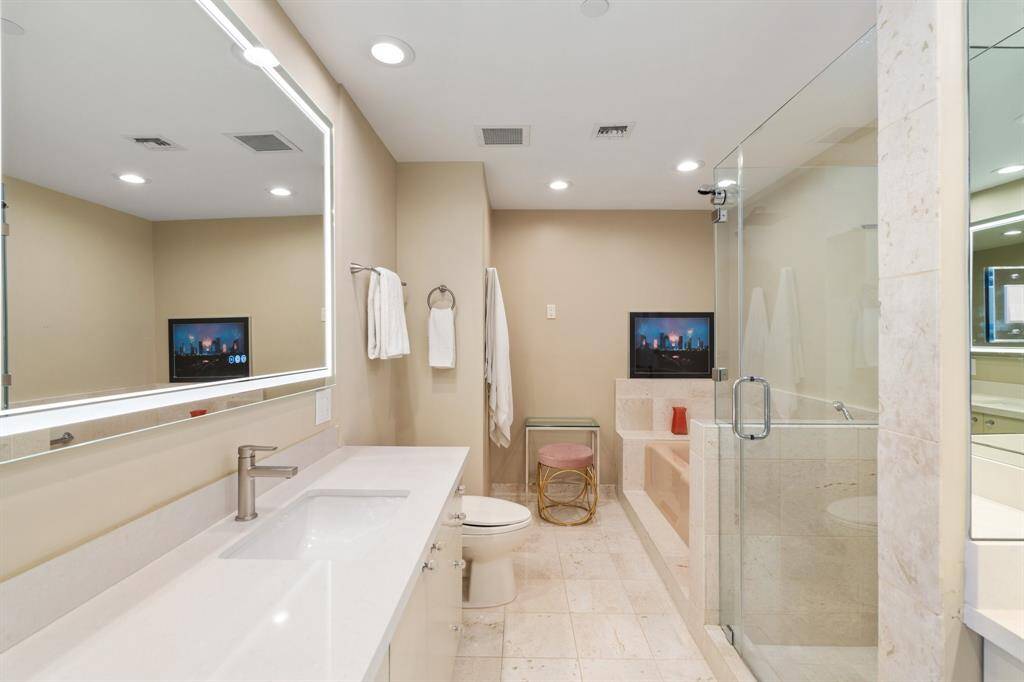
Abundant storage, neutral tones and recessed lighting.
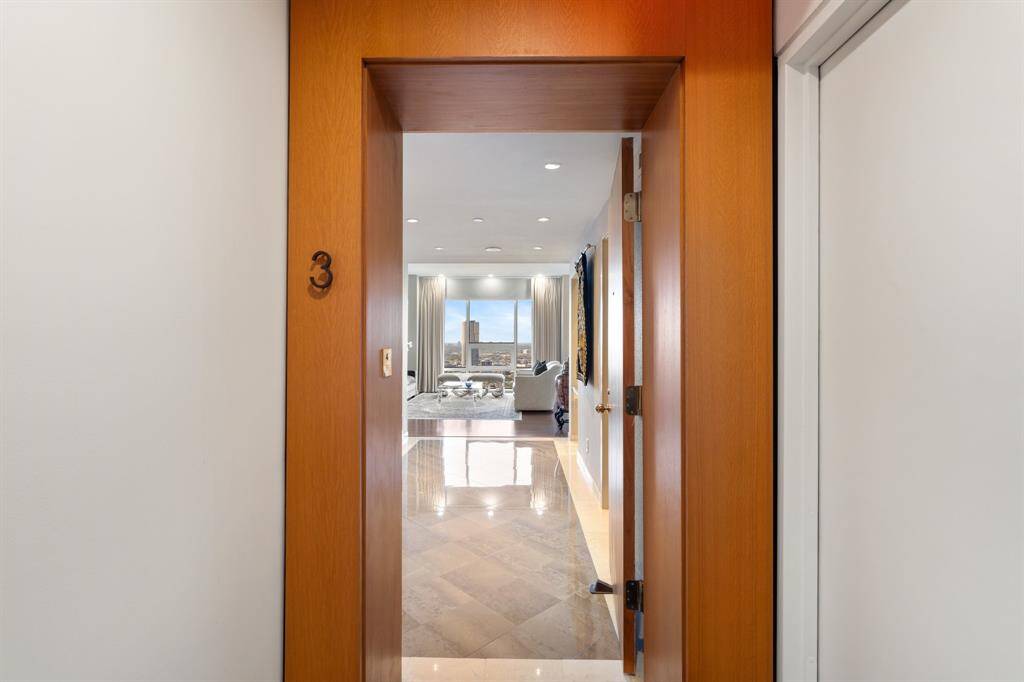
Entry view from the hallway.
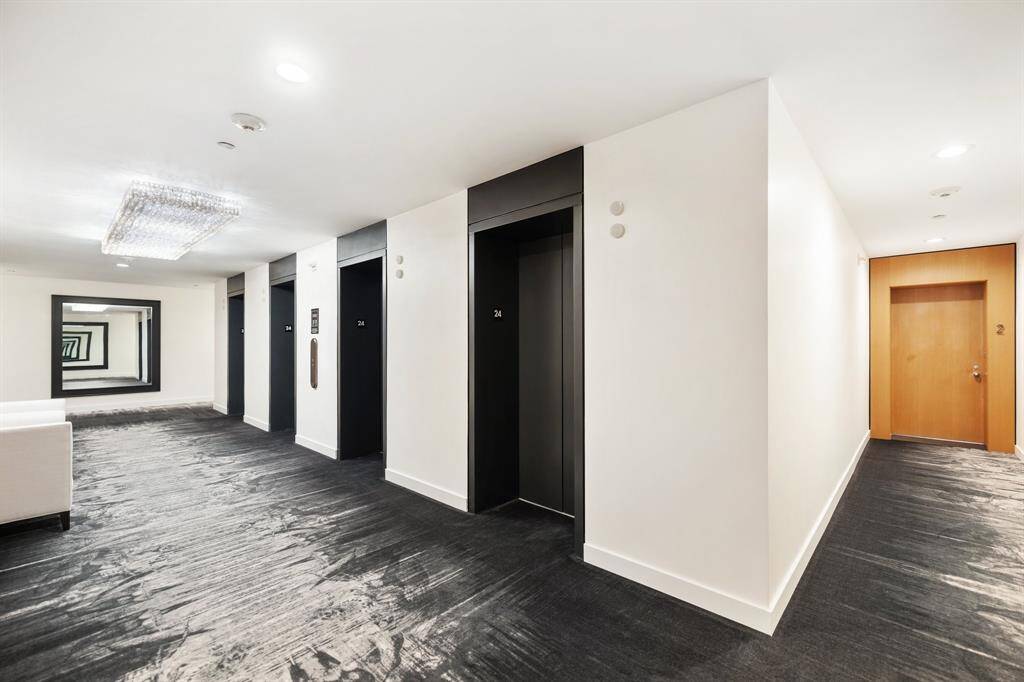
Resident floor elevator lobby.
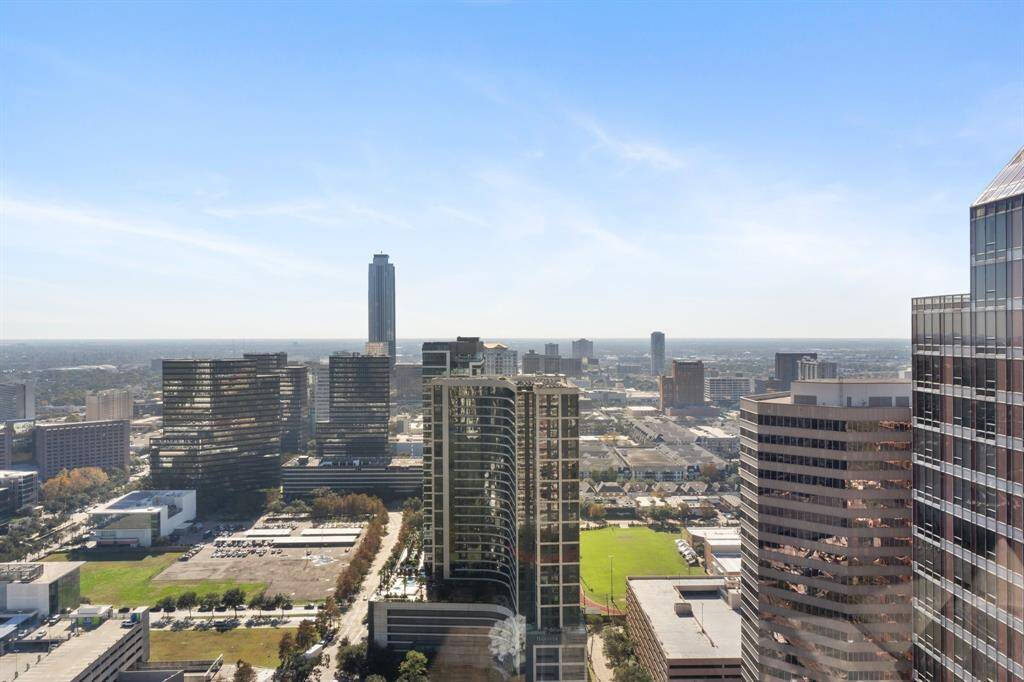
Spectacular 38th floor South views overlooking the Galleria skyline.
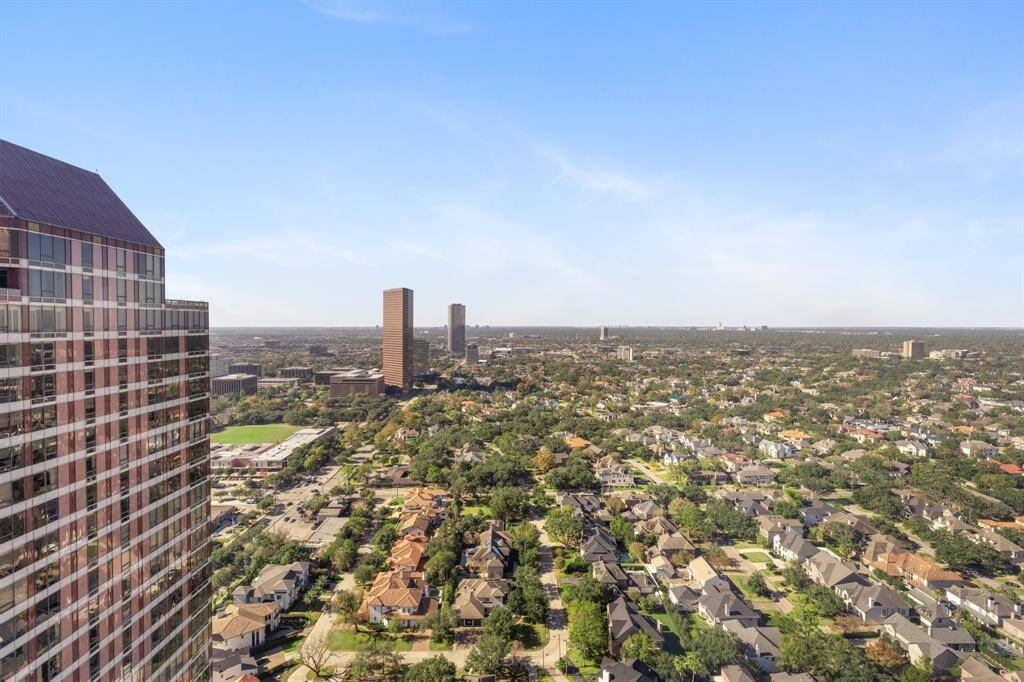
Western views overlooking Tanglewood.
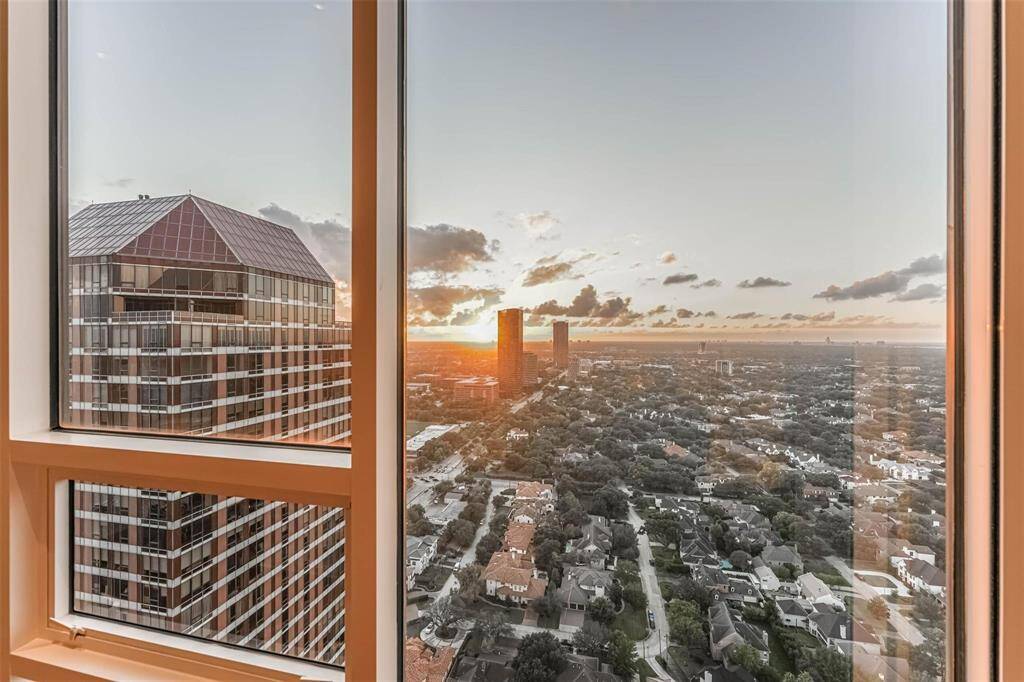
Enjoy amazing 38th floor sunset views!
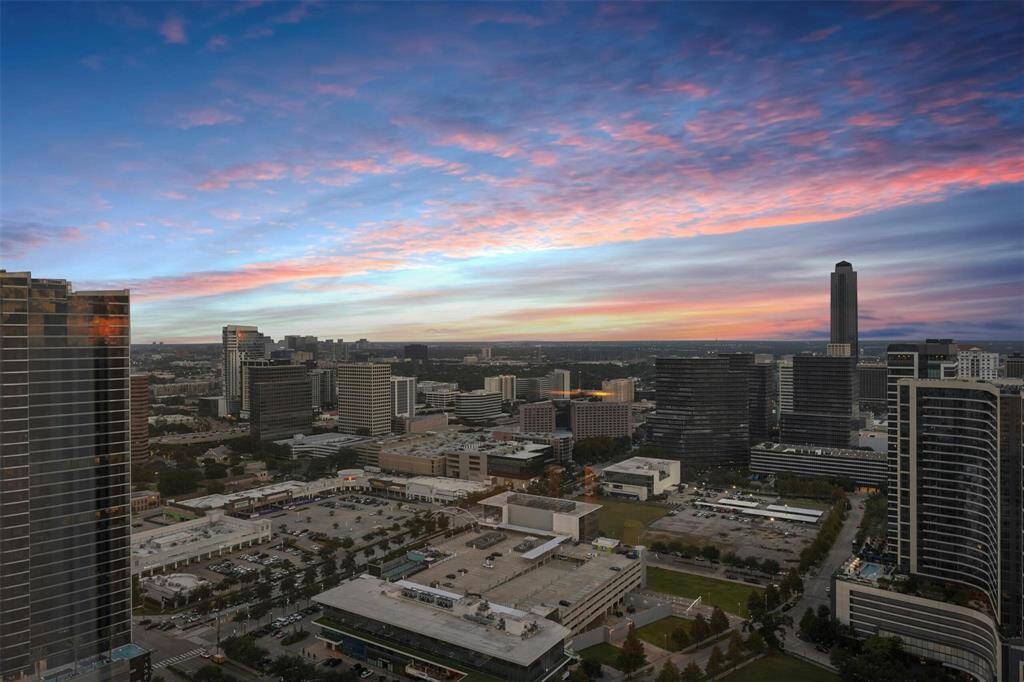
Galleria skyline views.
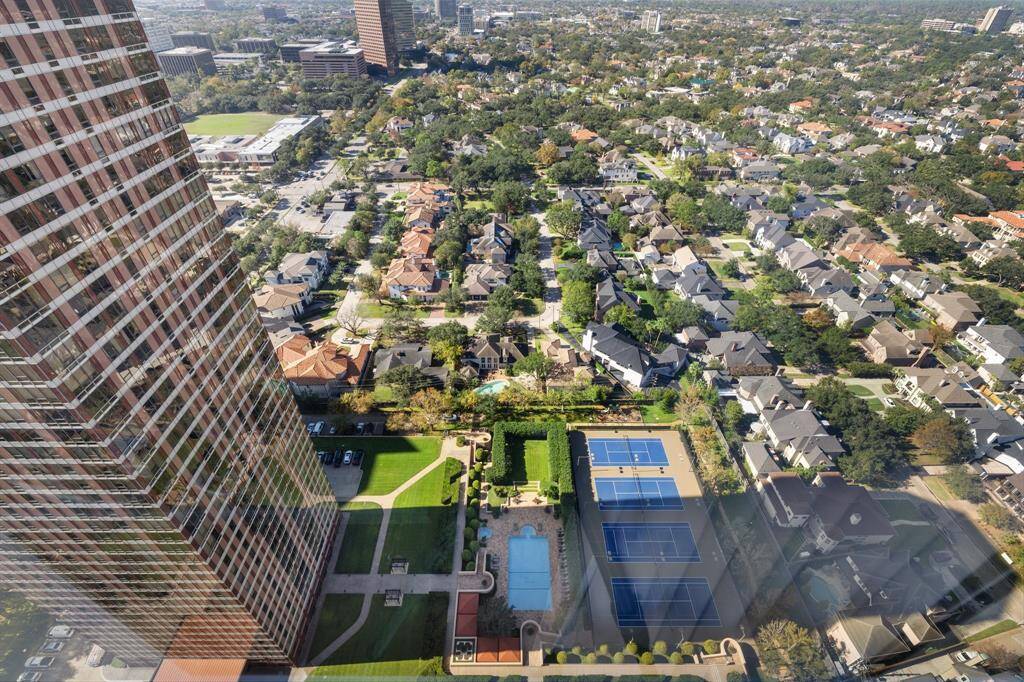
View of the grounds.
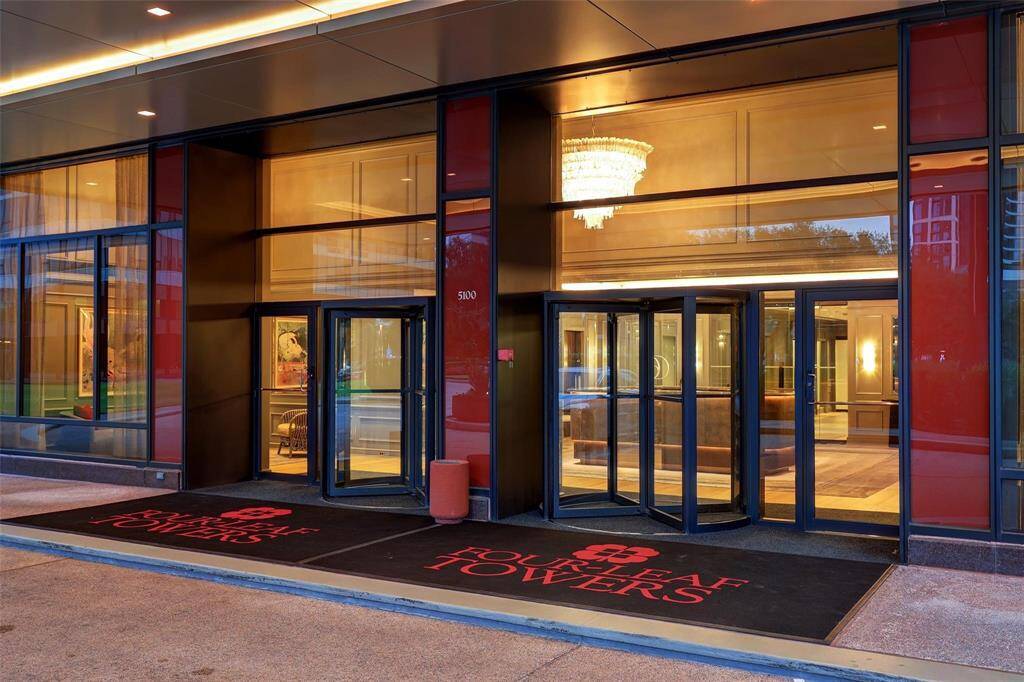
Entry with 24 hour concierge and limited access.
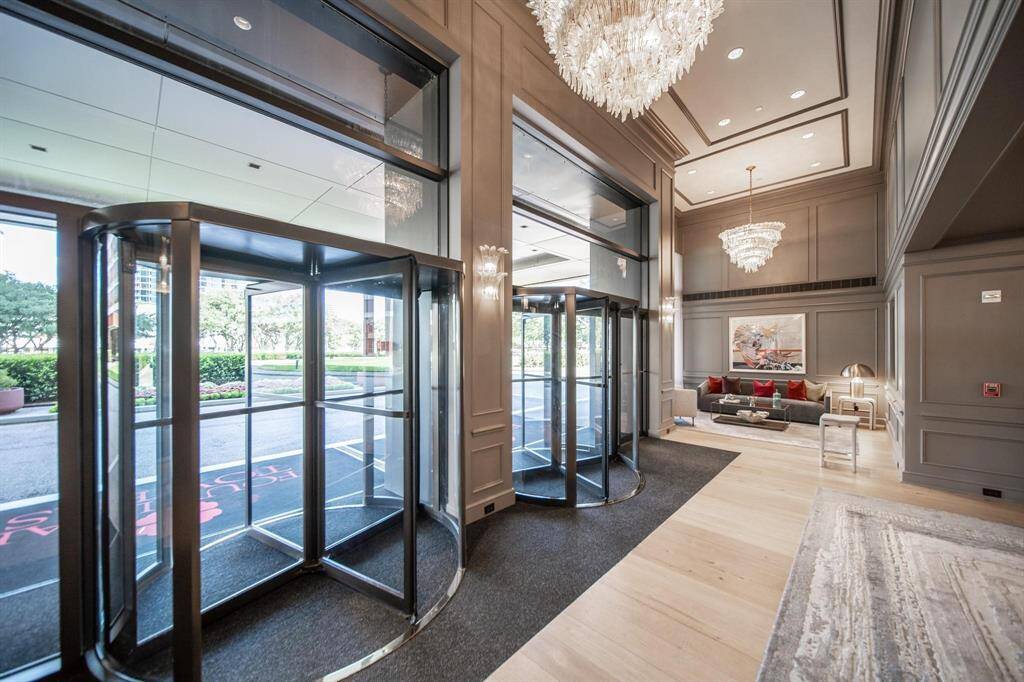
Lobby entrance at The Four Leaf Towers.
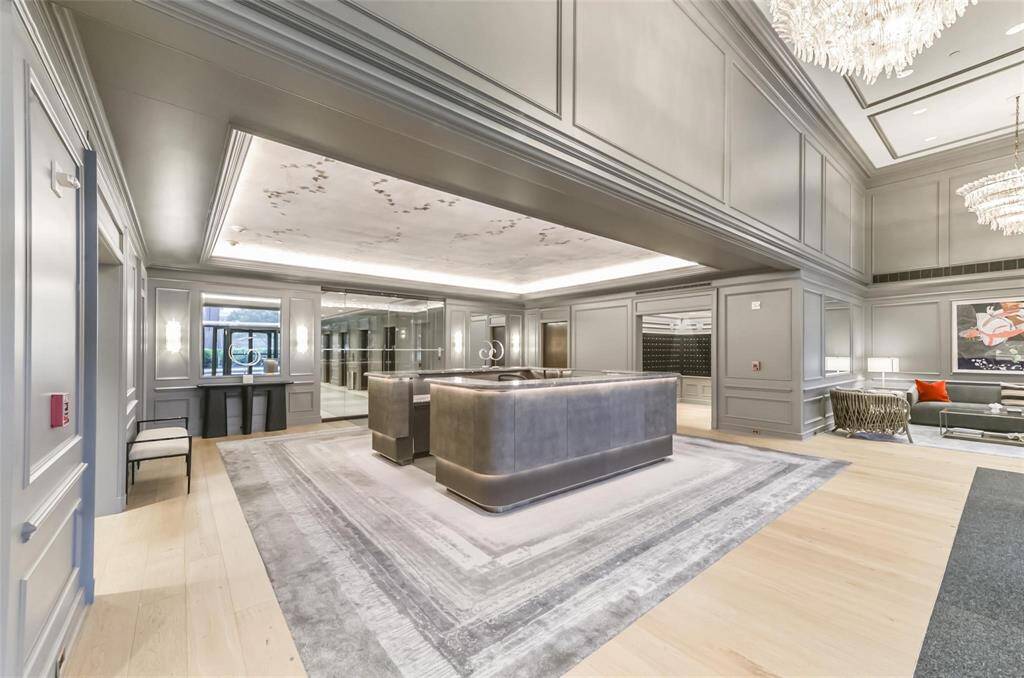
Full lobby view with the concierge desk.
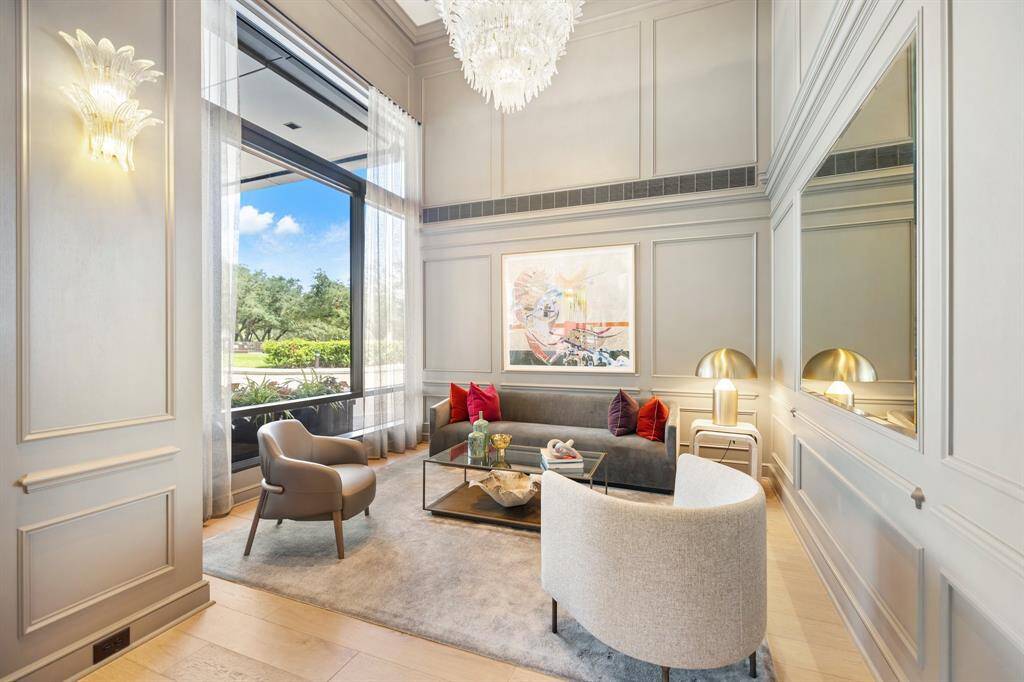
Lounging areas on each end of the lobby.
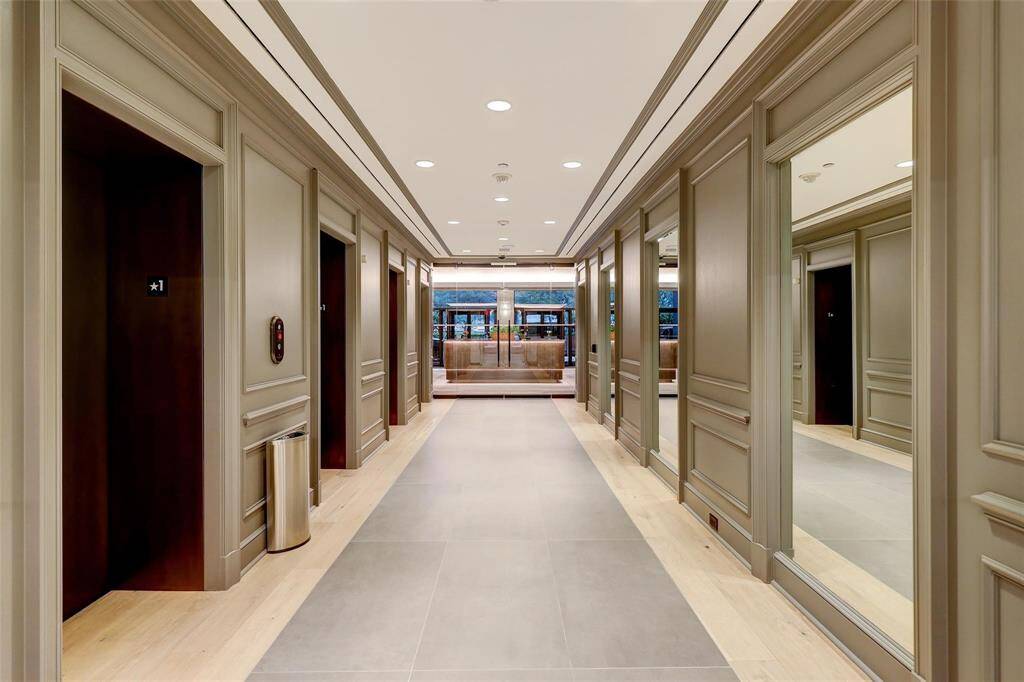
Elevator lobby looking toward the concierge desk.
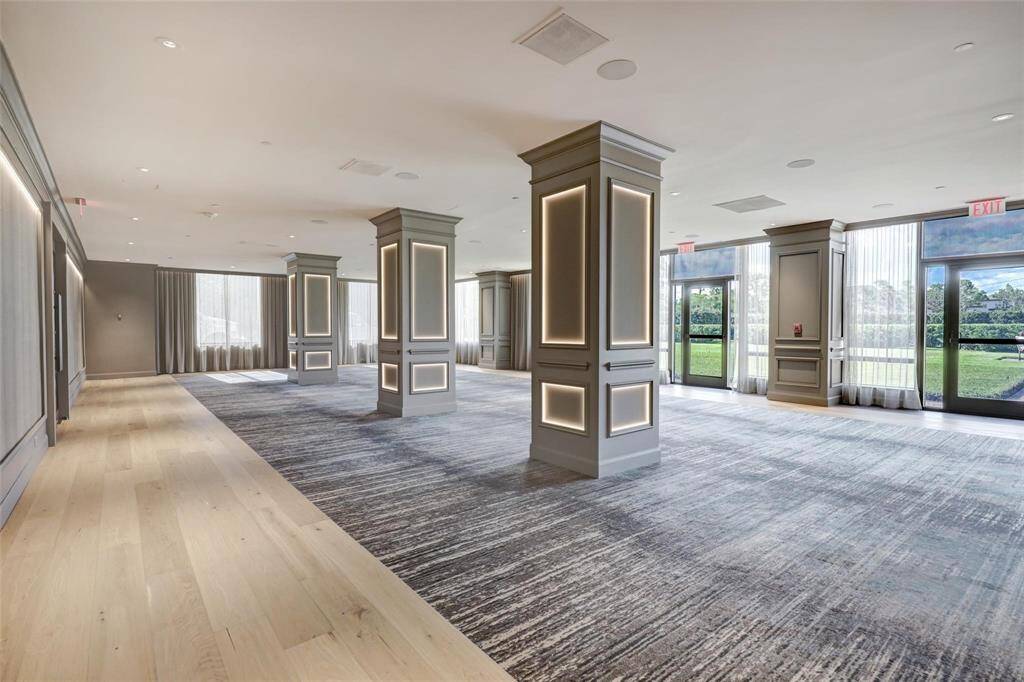
Large party room with caterers kitchen for your next gathering.
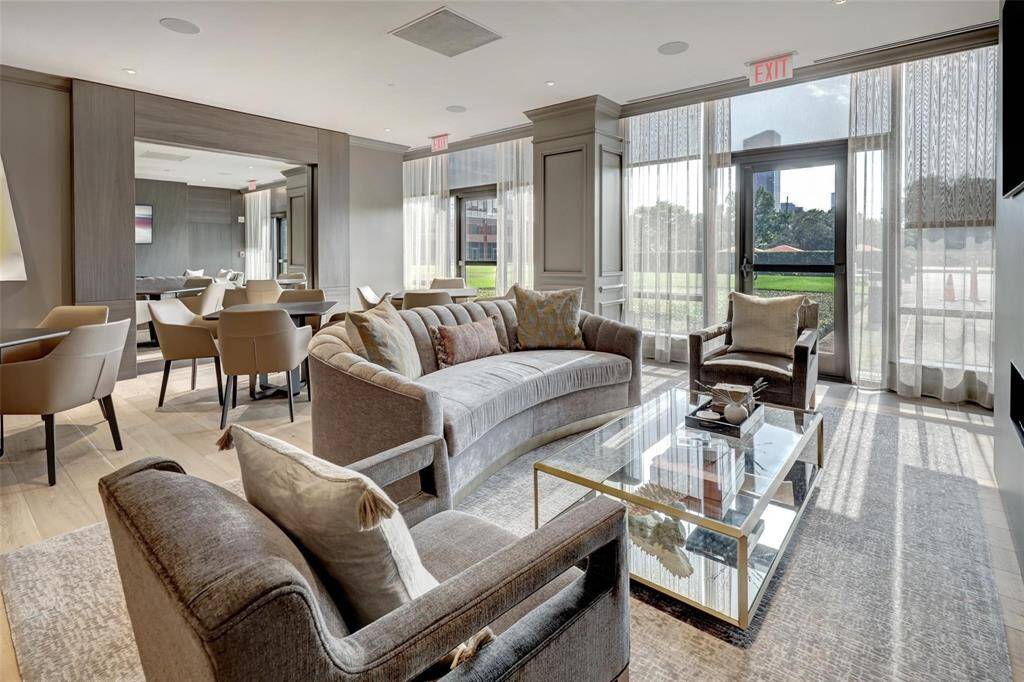
Lounging areas and card tables opening to the party room.
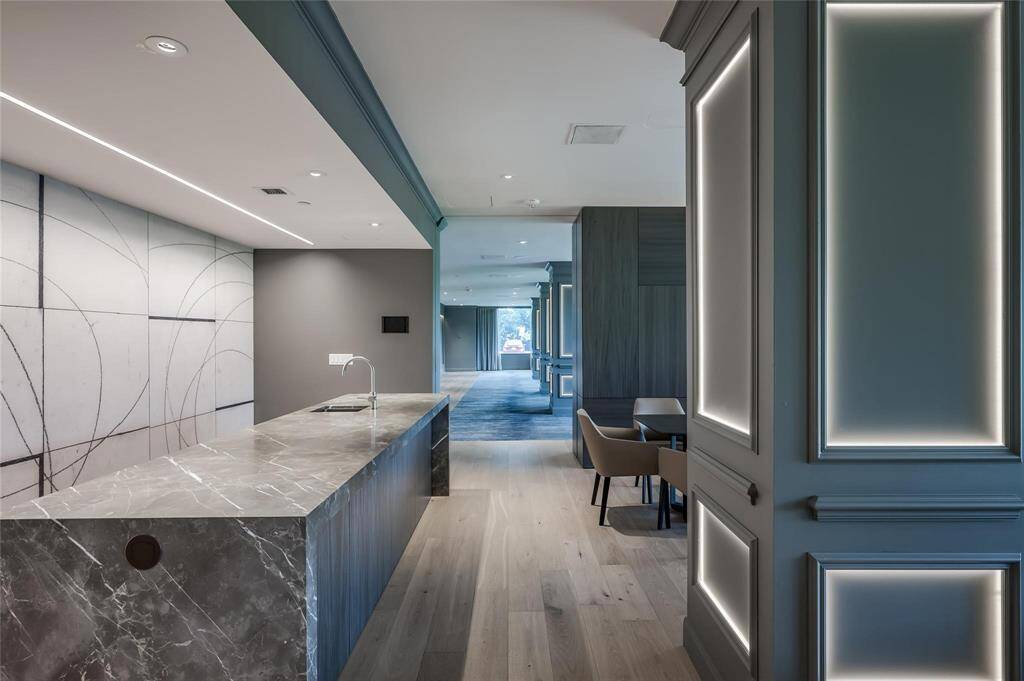
Serving bar opening to the party room.
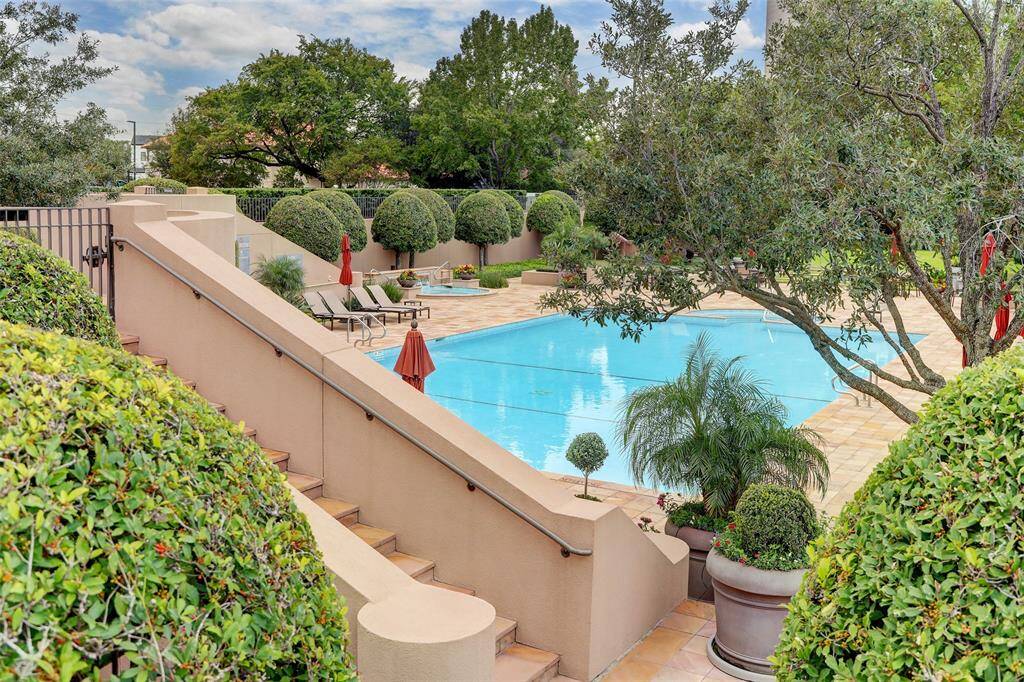
Beautifully manicured grounds.
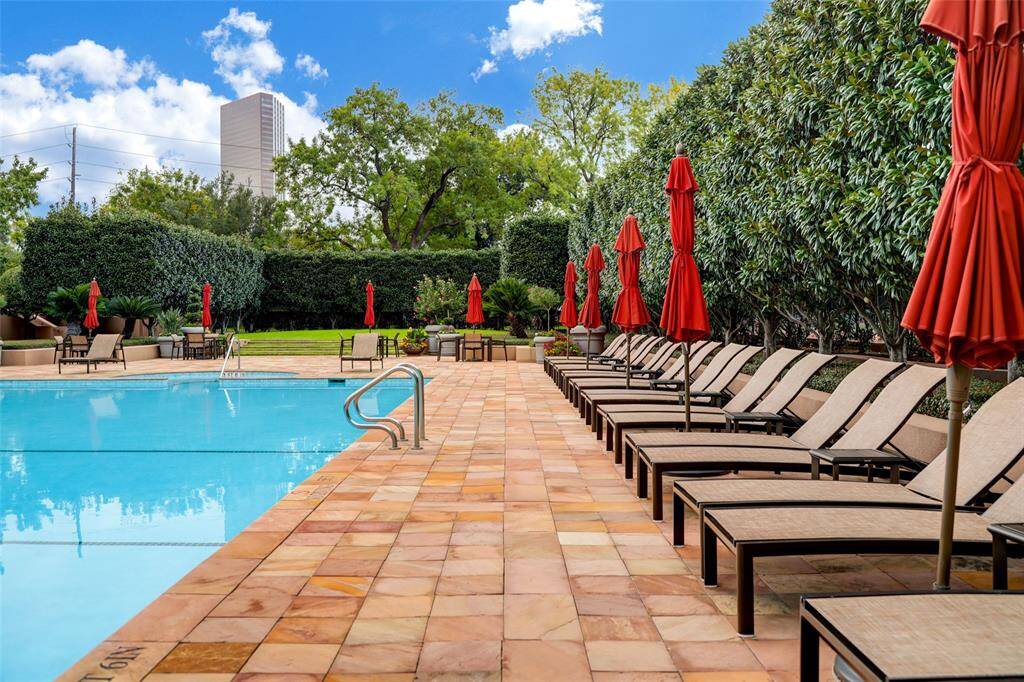
Relax year around at the heated pool.
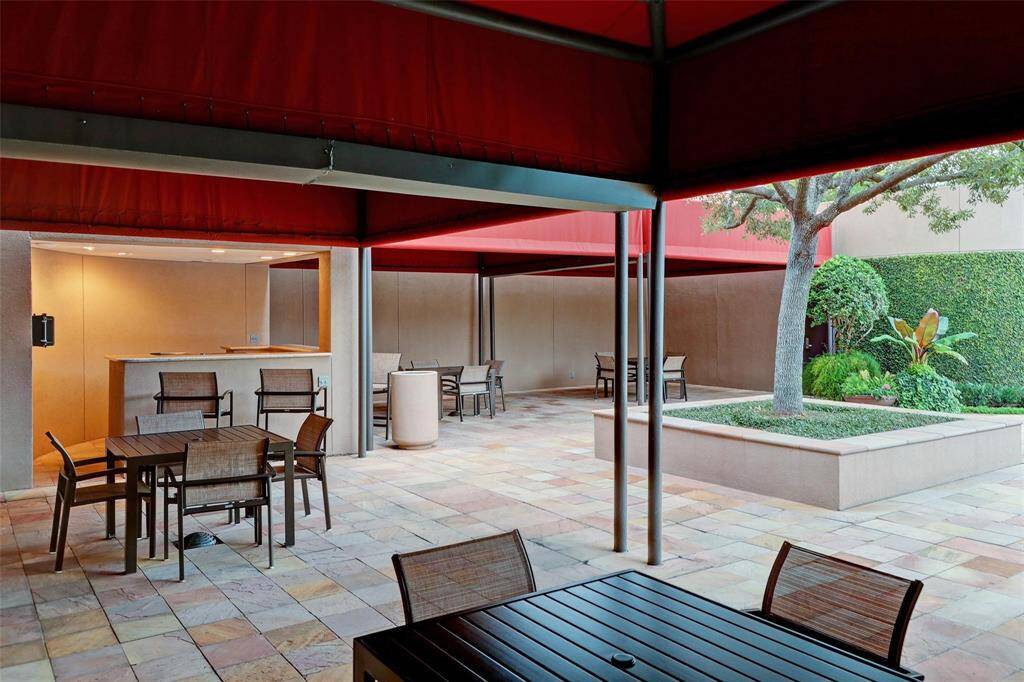
Covered dining areas at the pool area.
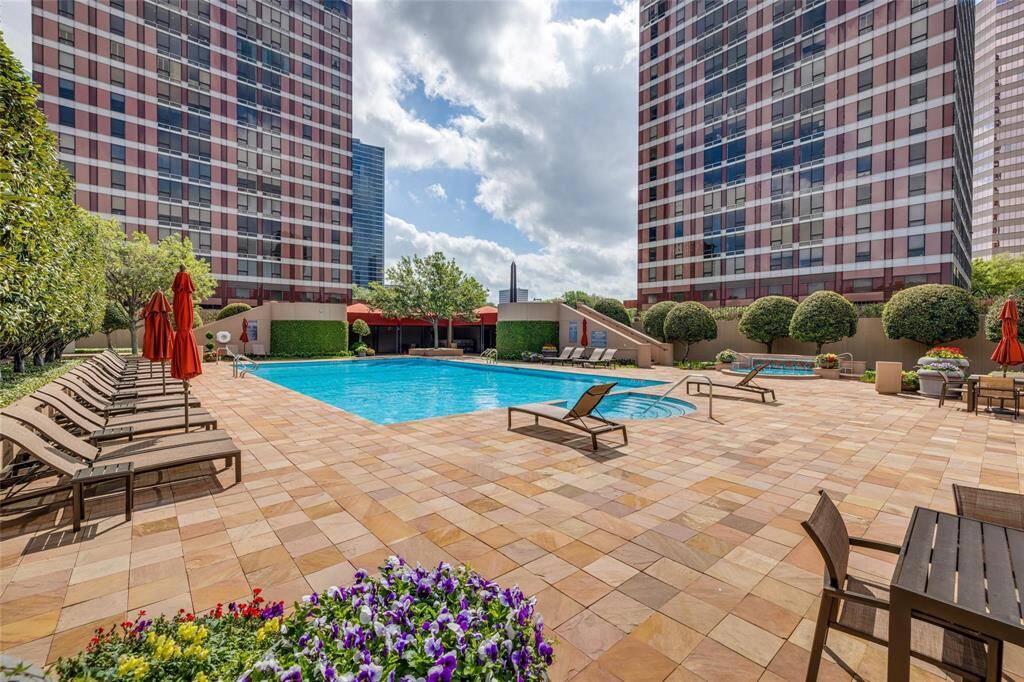
Full view of the pool area.
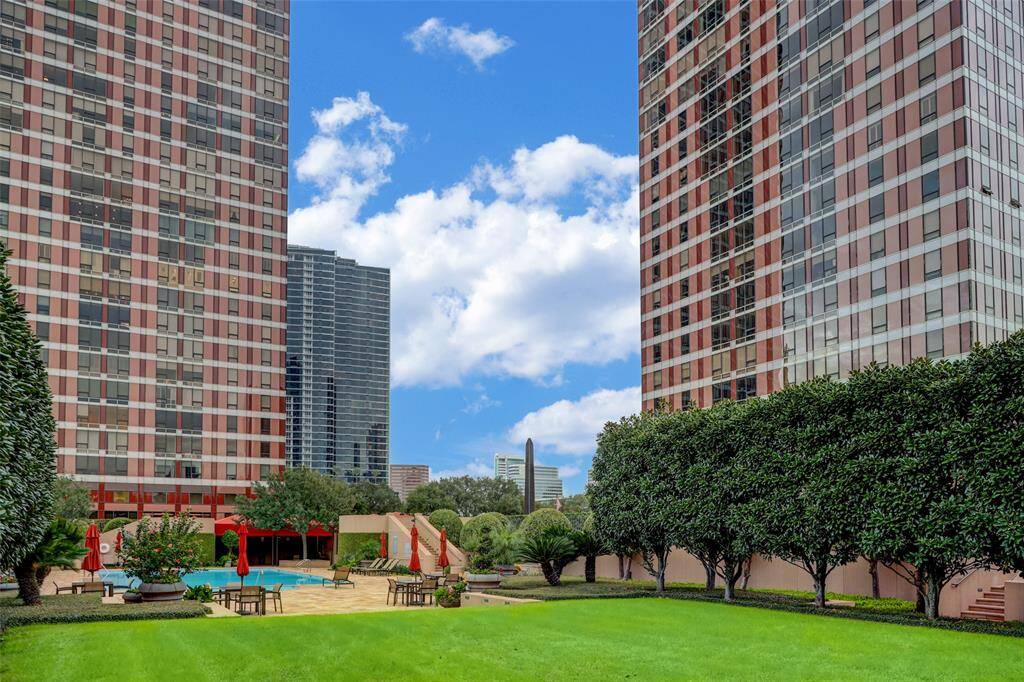
Lawn area leading to the pool.
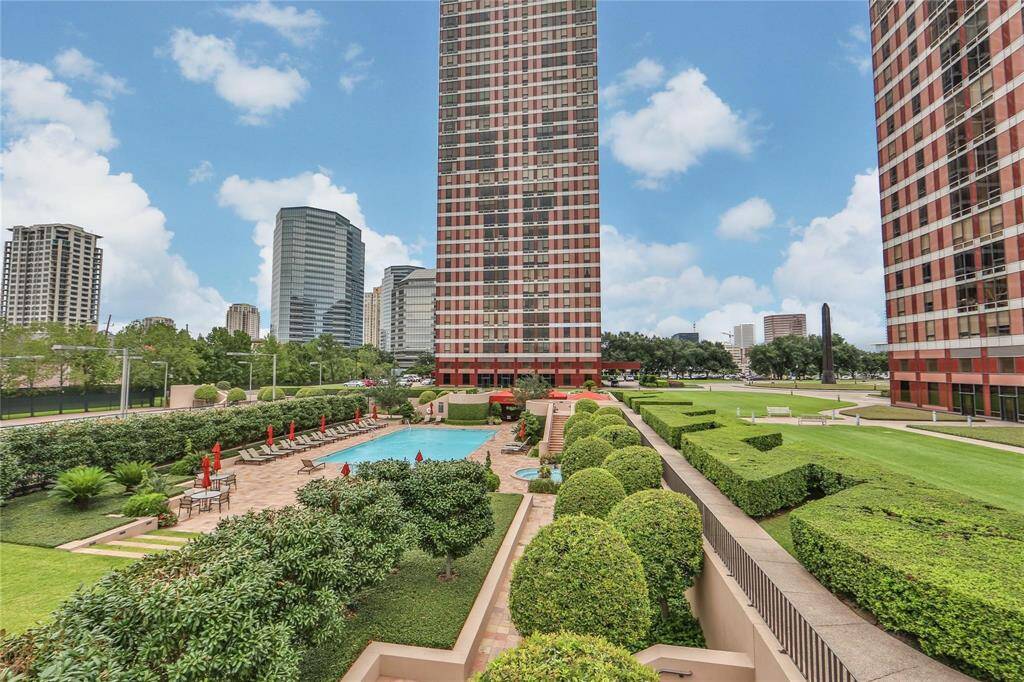
Nine acres of manicured grounds.
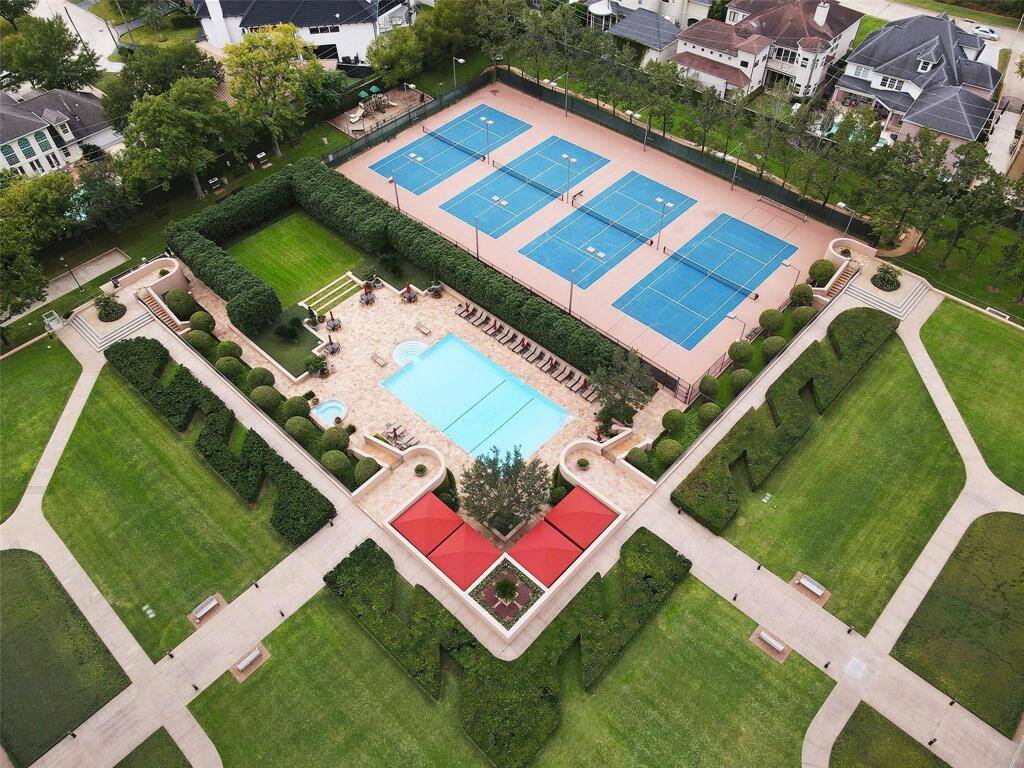
Aerial view of the grounds.
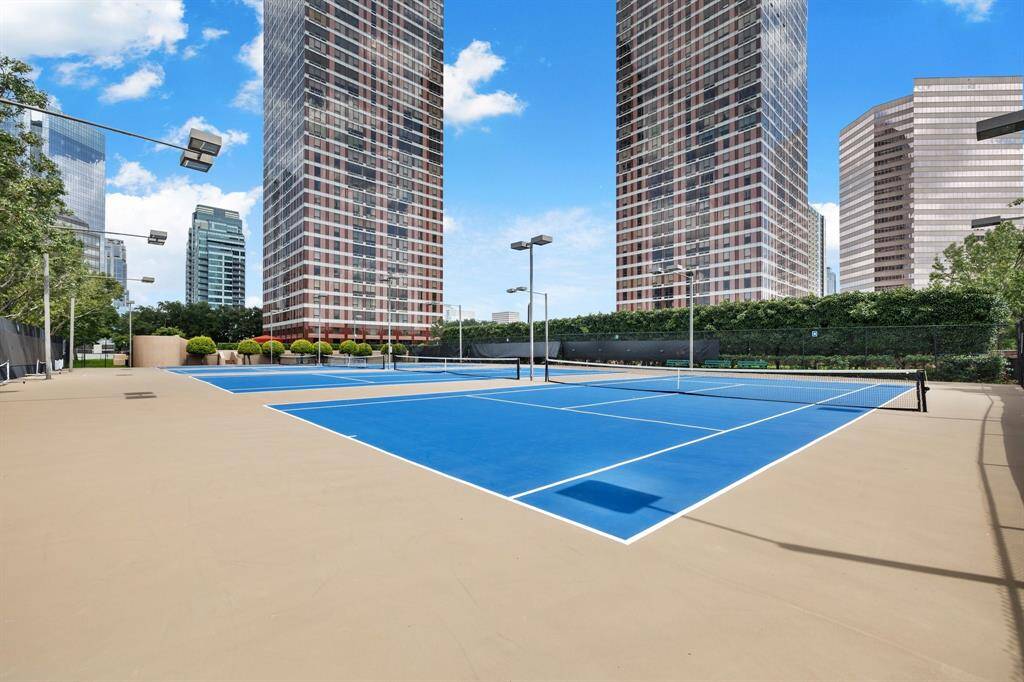
Total of 4 tennis courts.
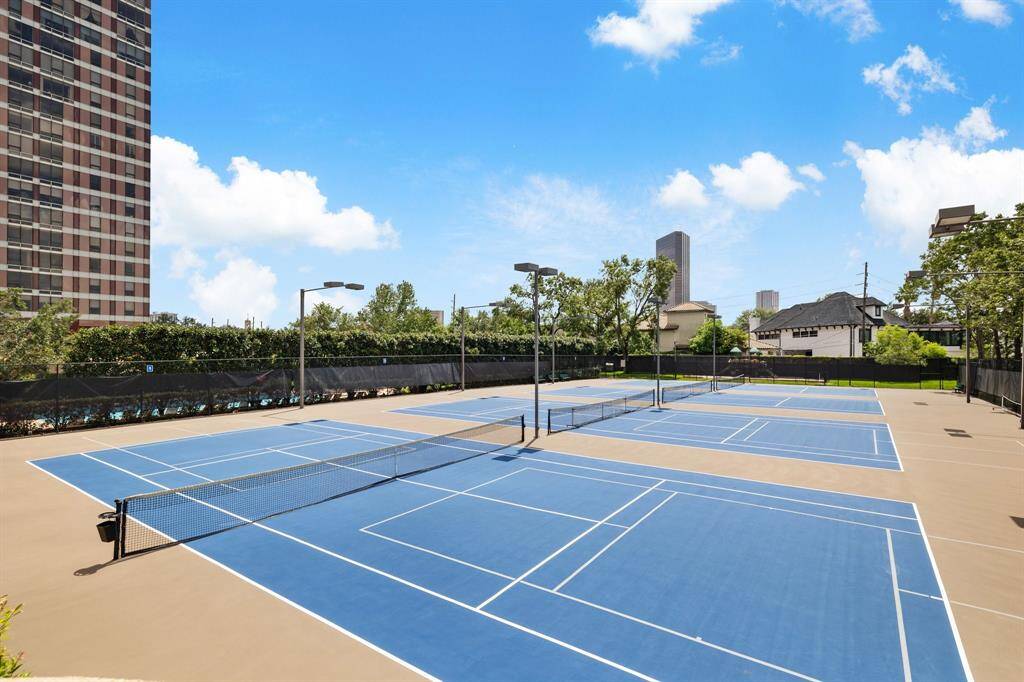
Two tennis courts accommodate pickleball as well.
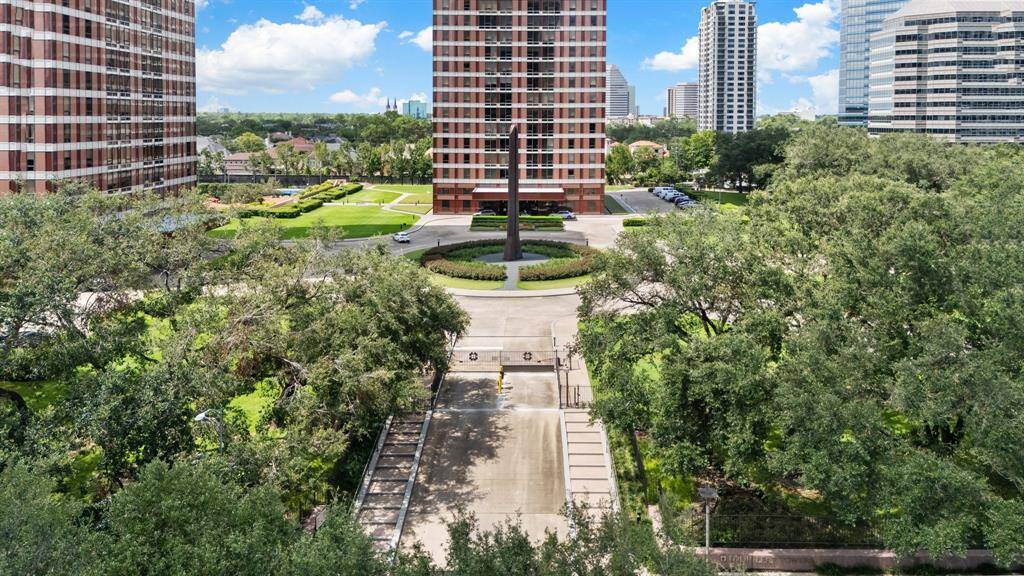
Automatic gated entry.
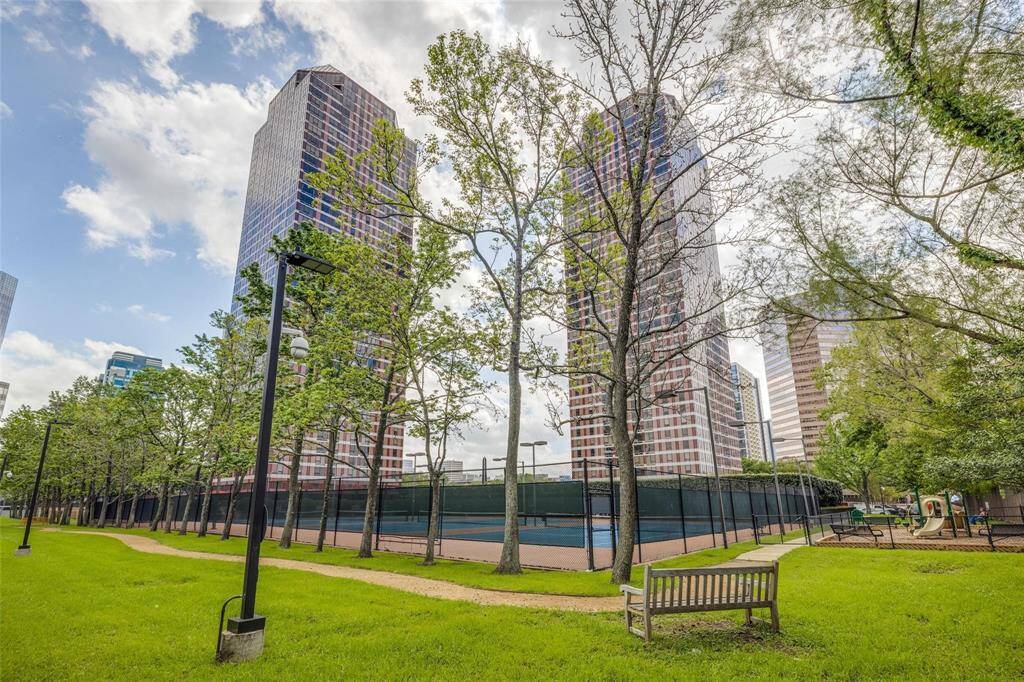
Full view of the walking trail with a view of the playground.
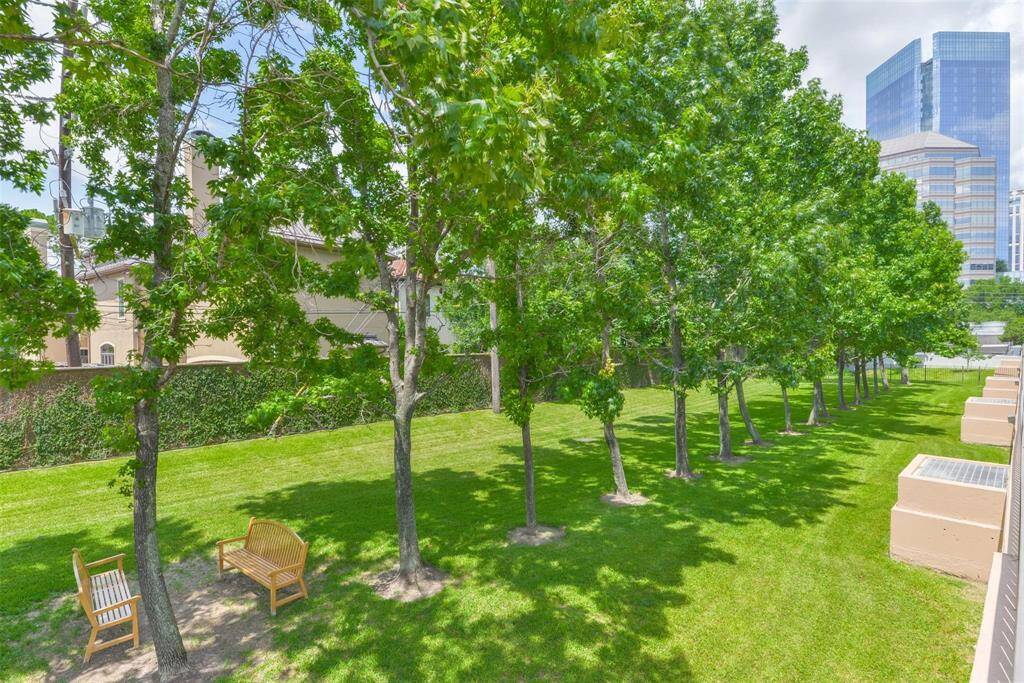
Gated dog park.
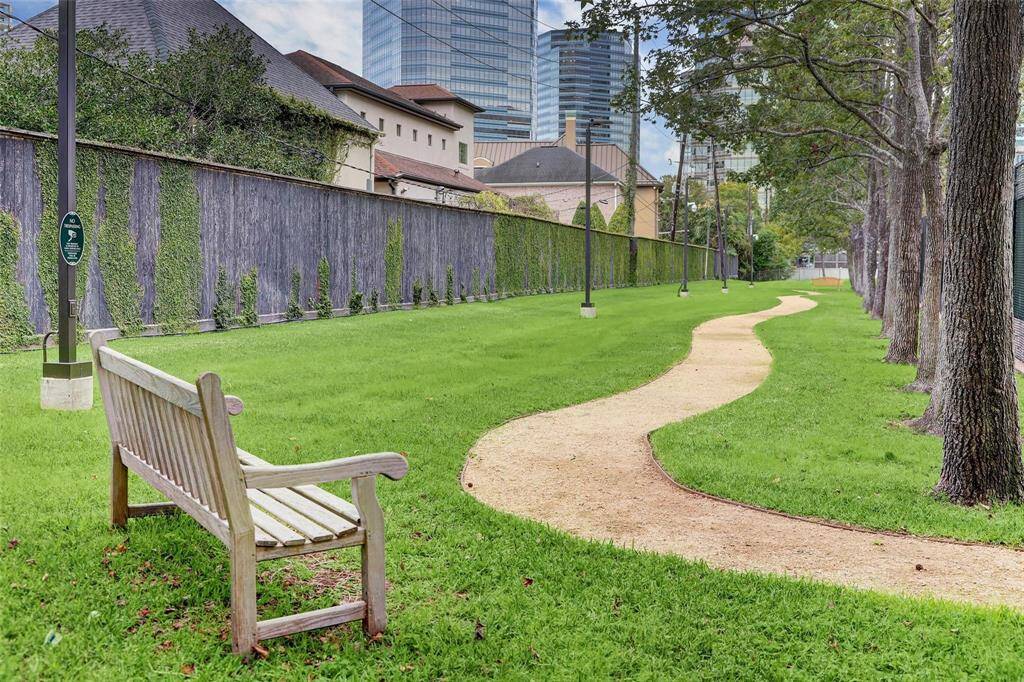
Walking trail.
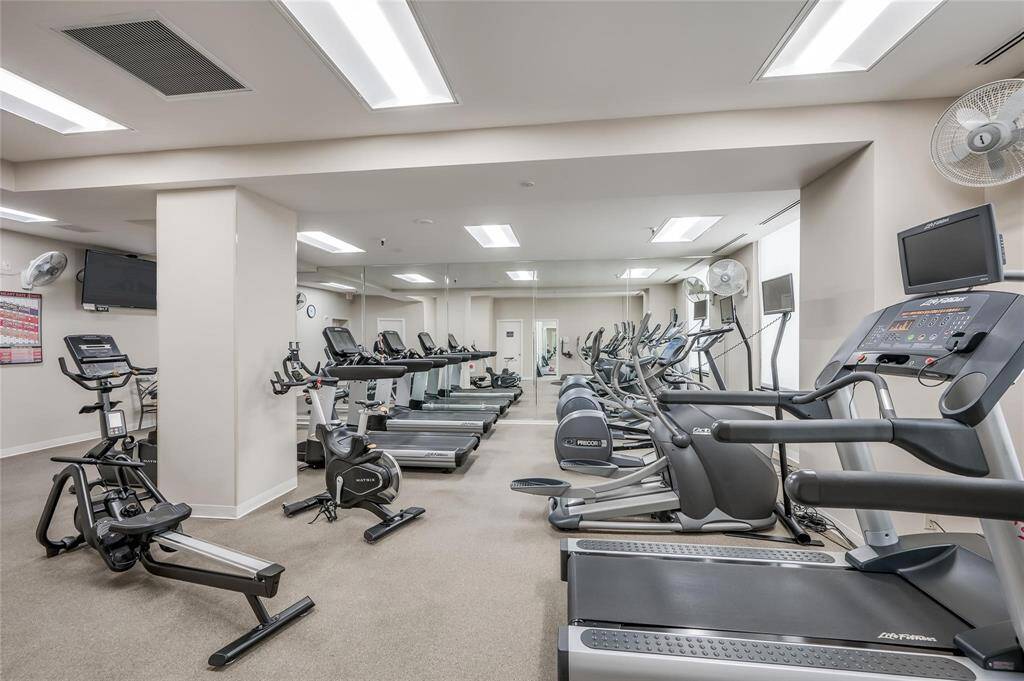
First floor fitness center.
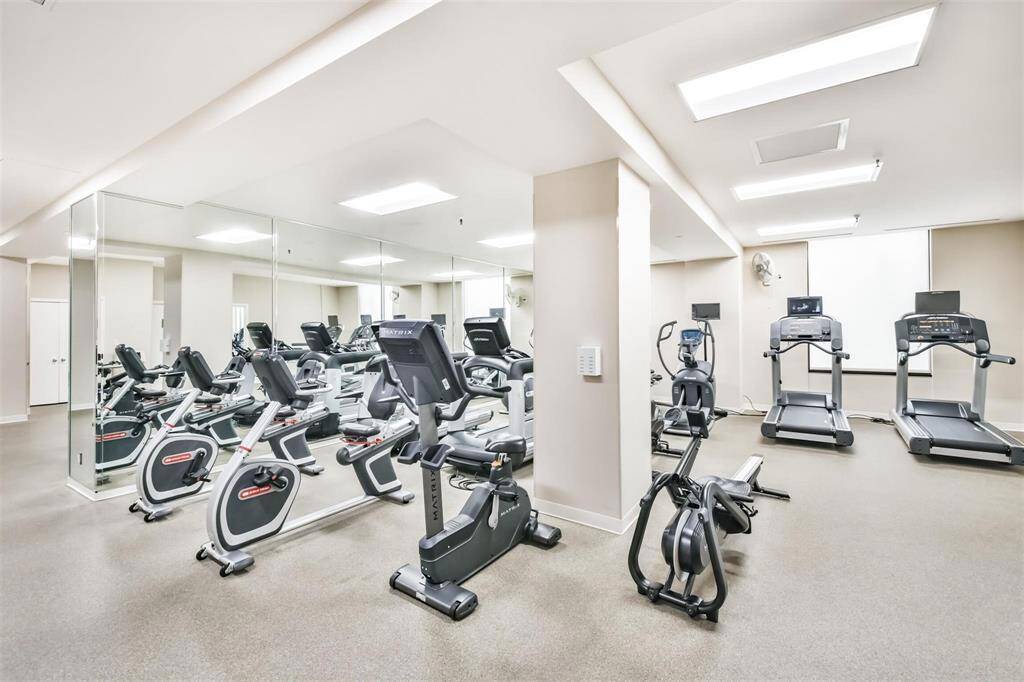
Another view of the fitness center.
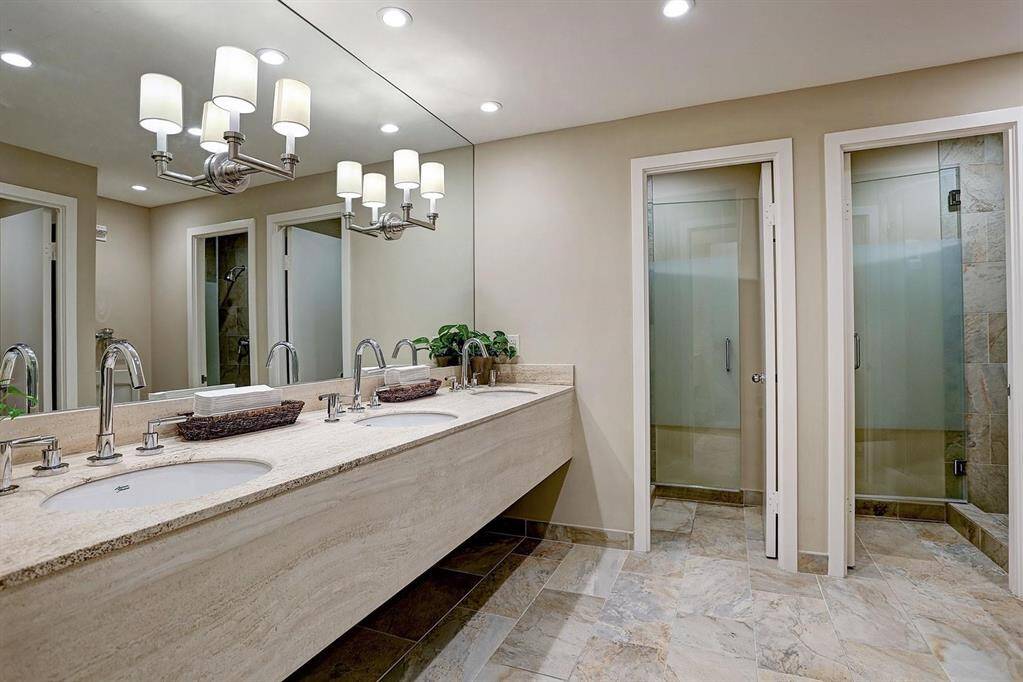
Fitness center locker room.
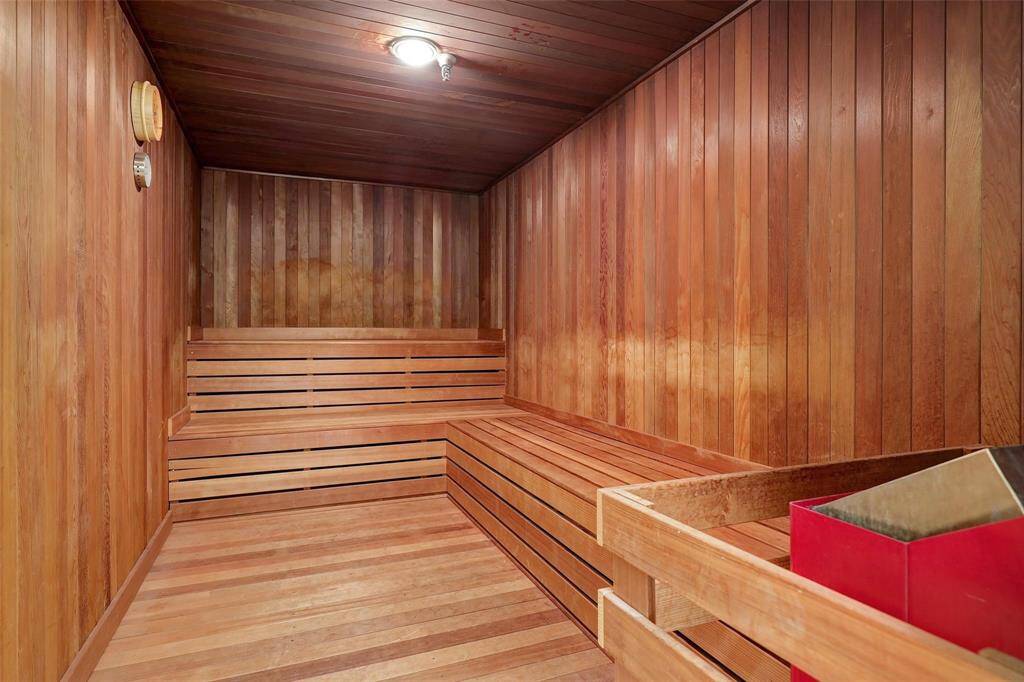
Dry sauna at fitness center.
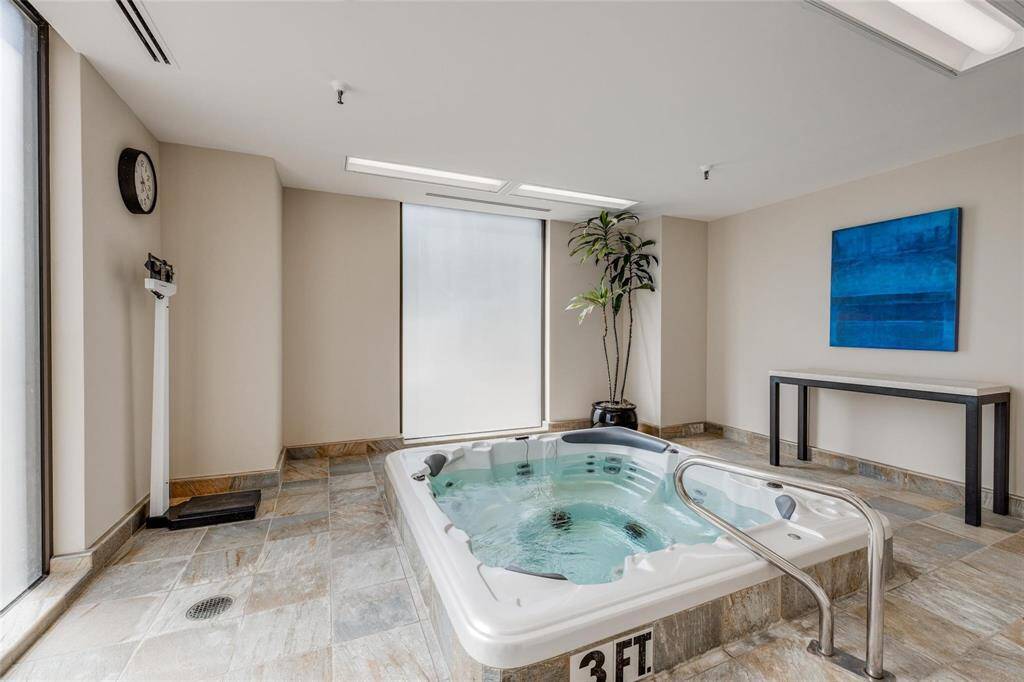
Spa and a separate massage room in the fitness center locker room.