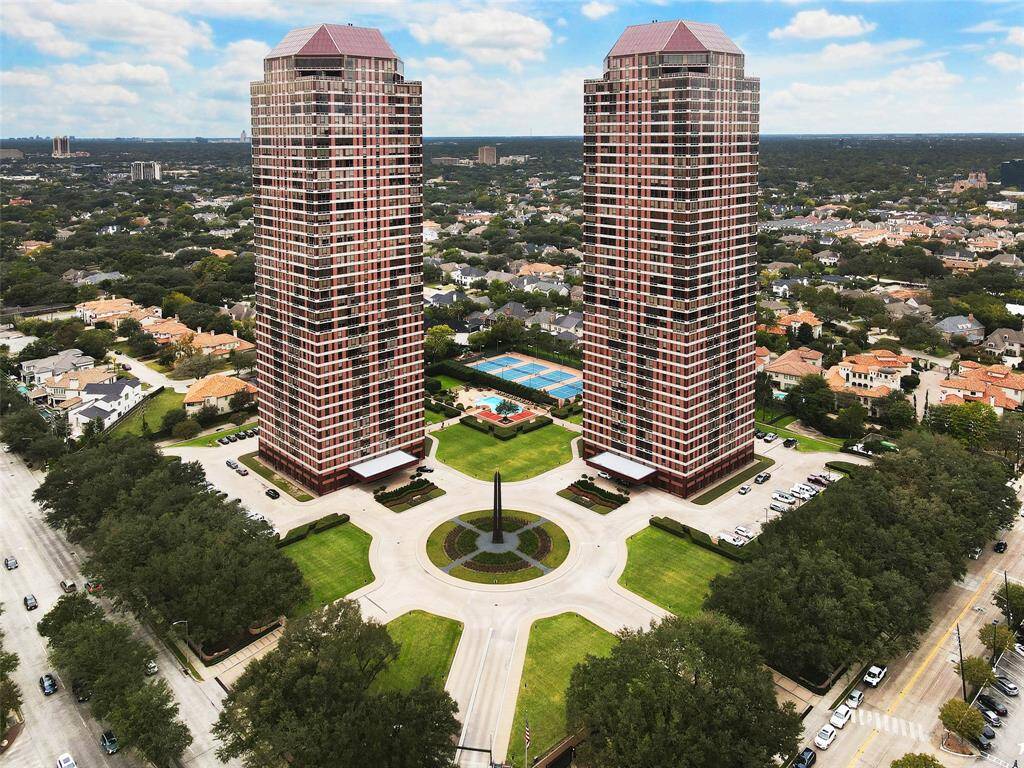
Welcome to Four Leaf Towers, where luxury living reaches new heights. This prestigious highrise offers a truly elevated lifestyle. Residents have access to a 24-hour concierge, valet parking, a fitness center, swimming pool, tennis courts, and much more.
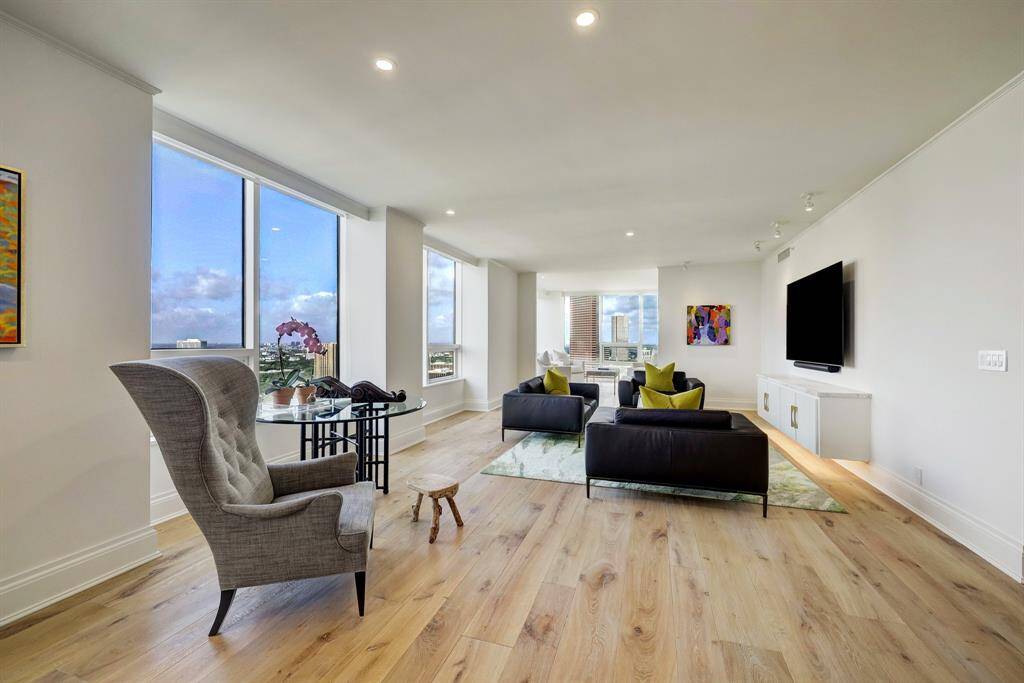
Welcome Home to the Four Leaf Towers and marvel at the views from the 28th floor's expansive open living room. Walls of glass will immerse you in natural light with panoramic views toward the east, south and west. The custom, random width, imported French oak floors are hand beveled and scraped creating a look of antique wood floors. They are truly gorgeous and add warmth and sophistication to this modern space.
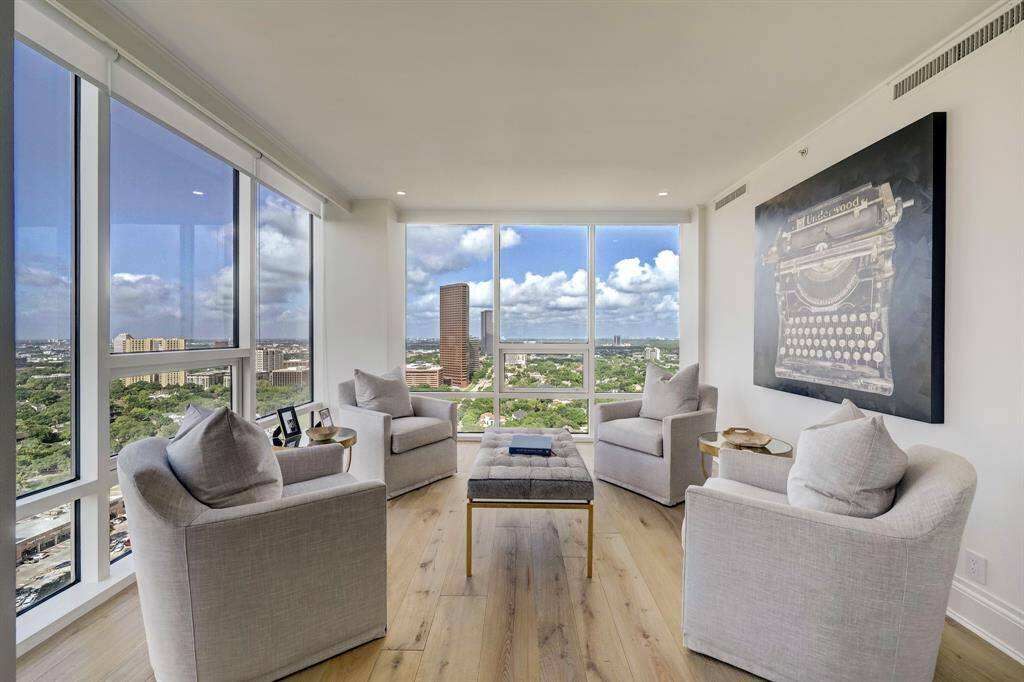
Whether it's a close-knit family gathering or an intimate evening with friends, the west view from the Gathering Room provides an idyllic space to unwind and celebrate the awe-inspiring beauty of sunsets.
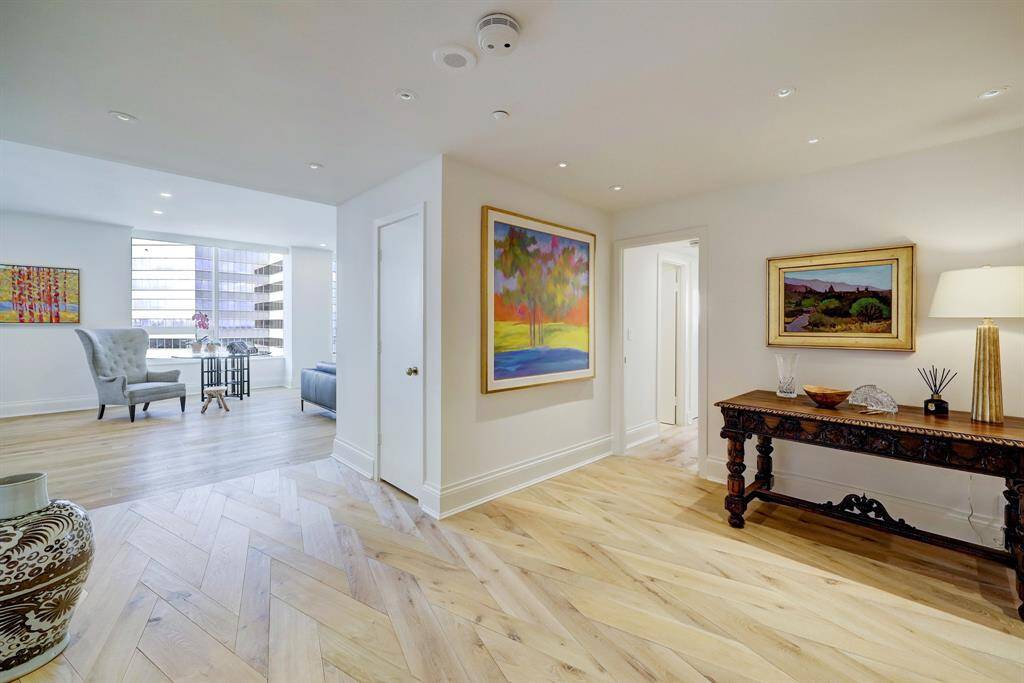
The gorgeous French white oak floors in a herringbone pattern adorn the generous foyer. Art lighting in the home illuminates and creates a captivating ambiance.
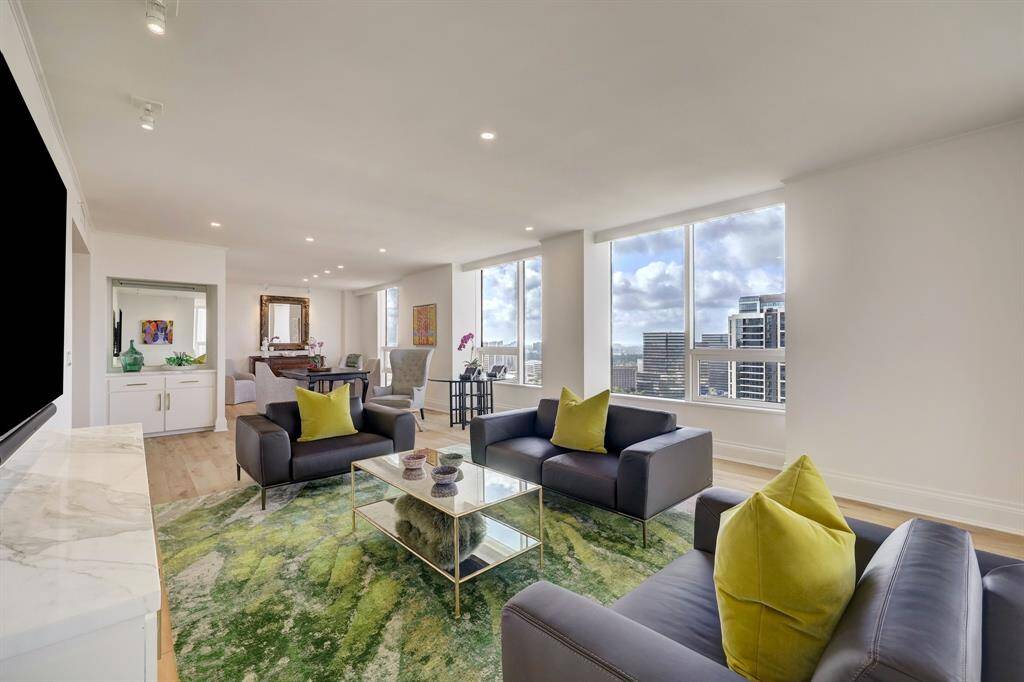
You will love the custom engineered French white oak flooring throughout the home.
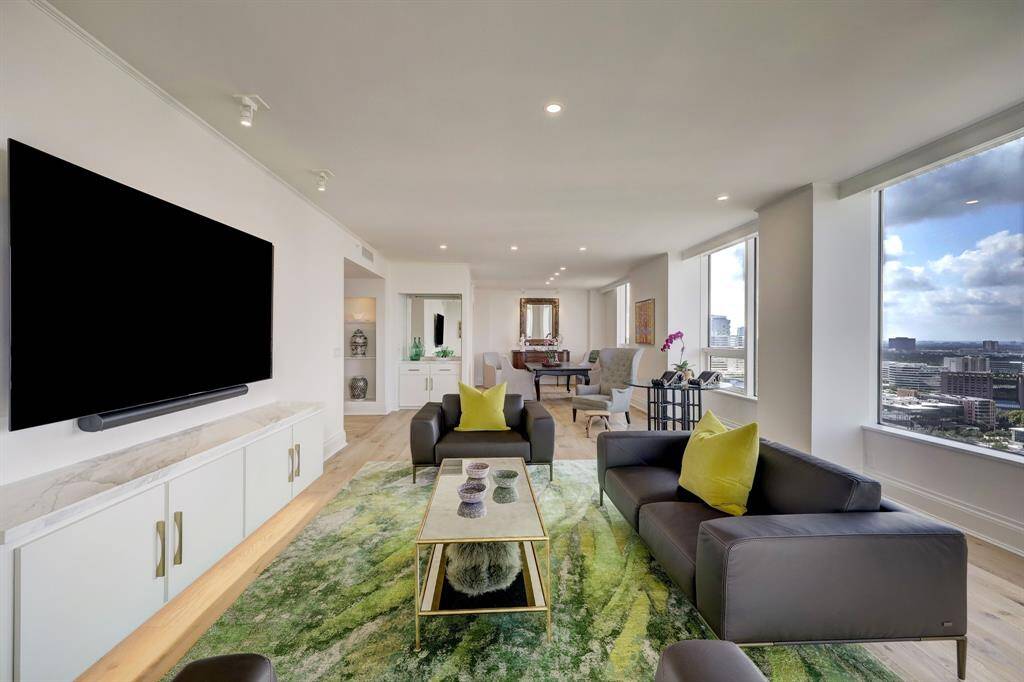
In the living room is a floating built-in cabinet with Calacatta marble surface and under cabinet lighting...great for media or art. Out of view are custom solar shades on all the windows.
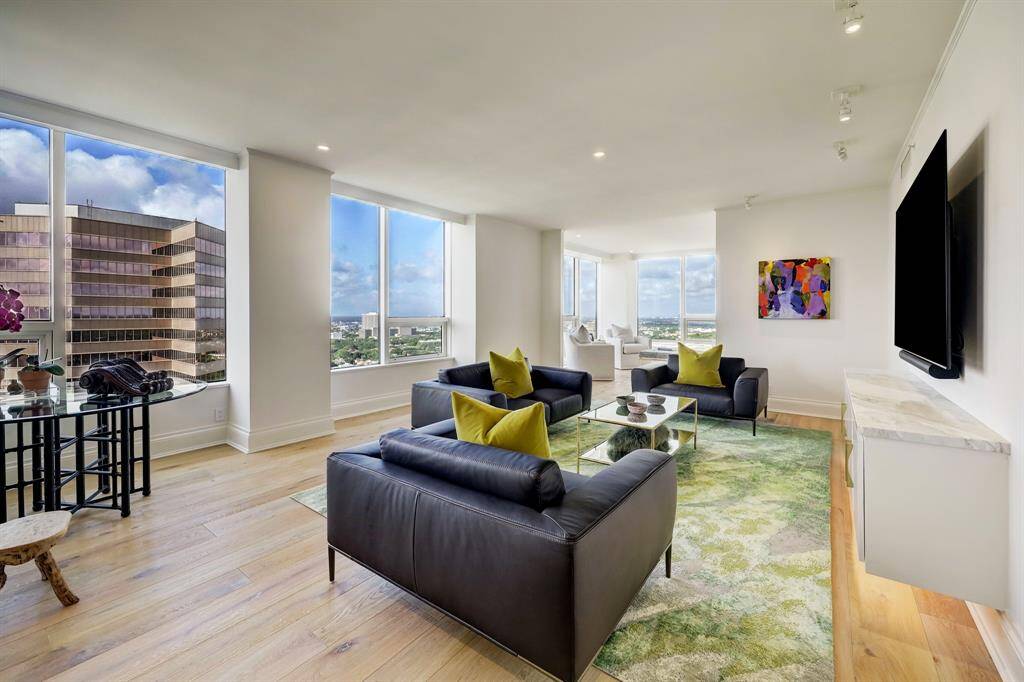
With an effortless flow for entertaining and an abundance of natural light, there is an inviting and welcoming ambience throughout.
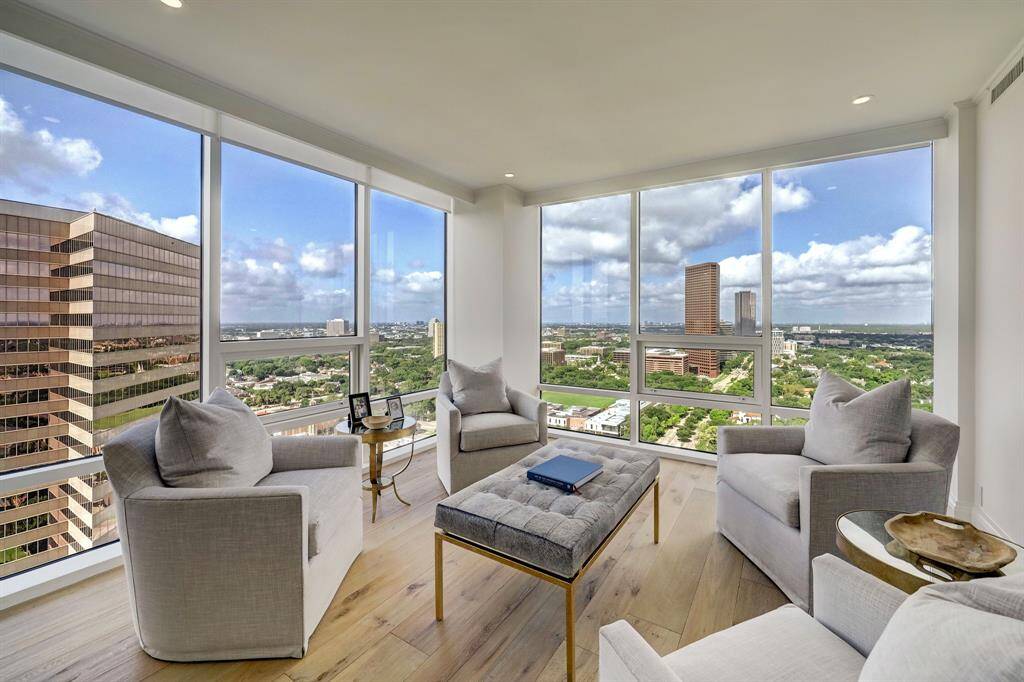
Enjoy the view while sipping on your favorite morning beverage or as the evening sun dips below the horizon.
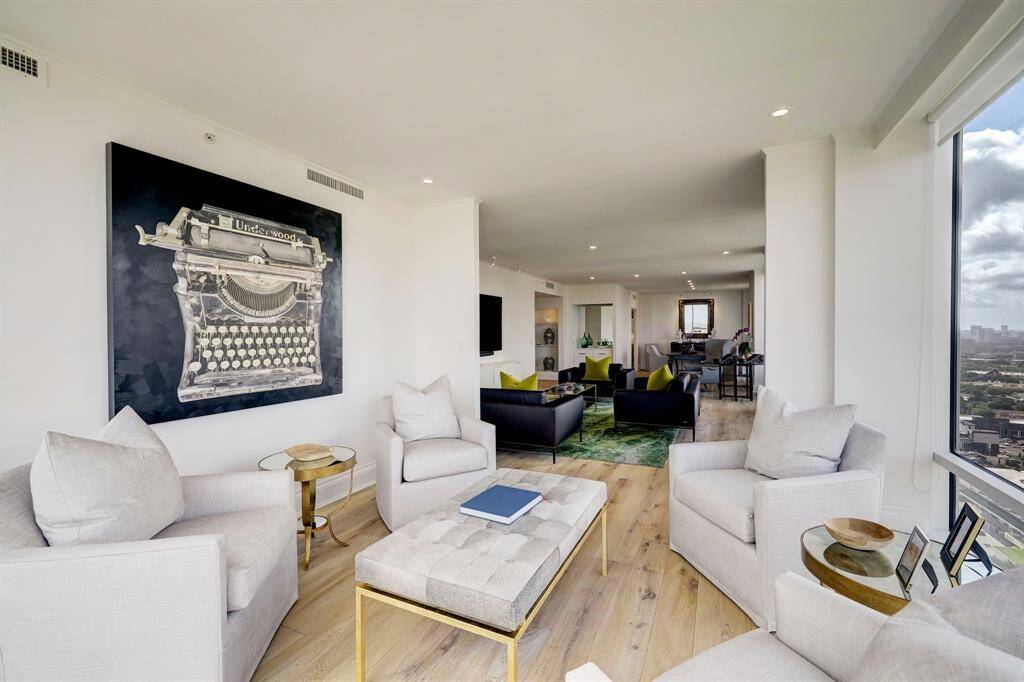
Off the living room and wrapped by floor to ceiling windows is an intimate setting for friends and family to come together. The space might also be used as a study.
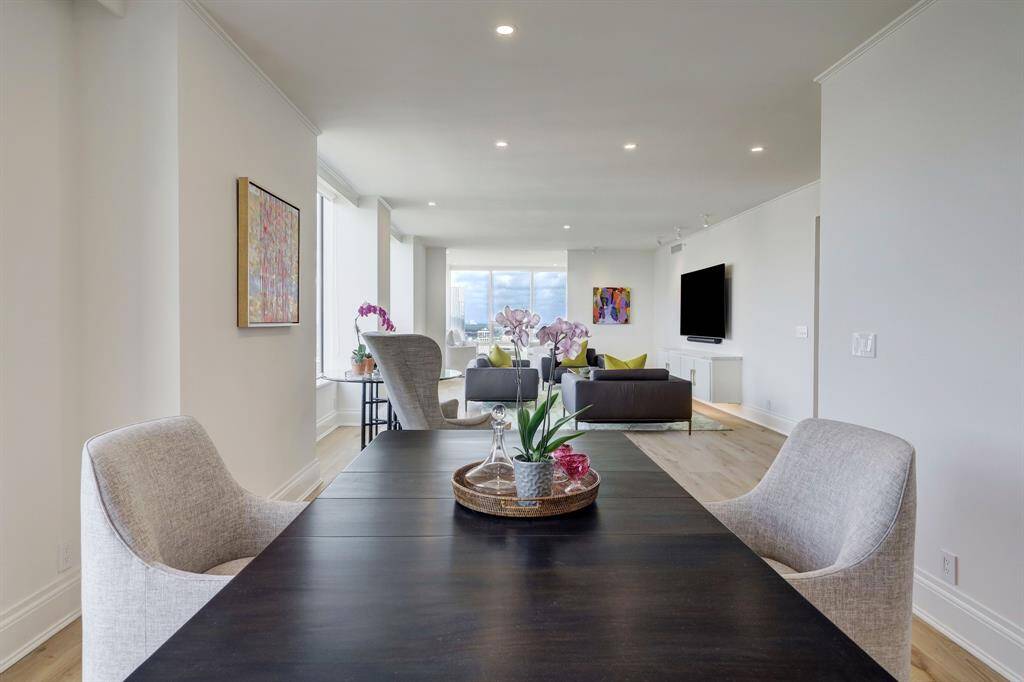
The dining room is thoughtfully integrated with the living room. This design choice creates an open and inviting atmosphere, allowing natural light to flow freely throughout both spaces. Whether you're seated at the dining table or relaxing on the living room sofa, you can always feel connected with your family and friends.
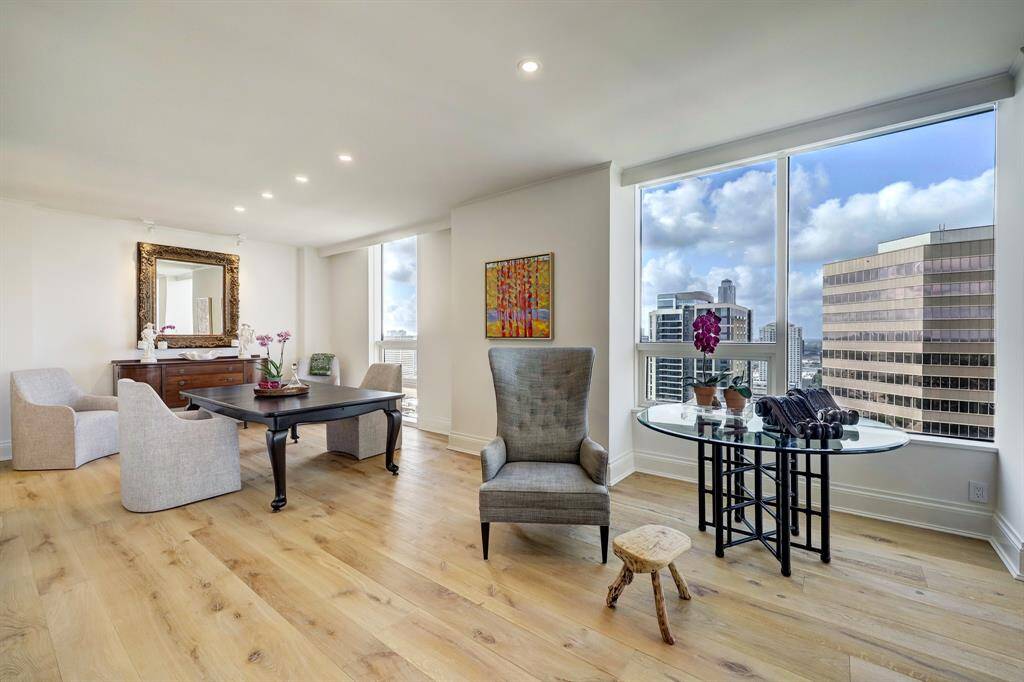
Stepping out from the kitchen, you enter the charming and inviting dining room with views to the south and east.
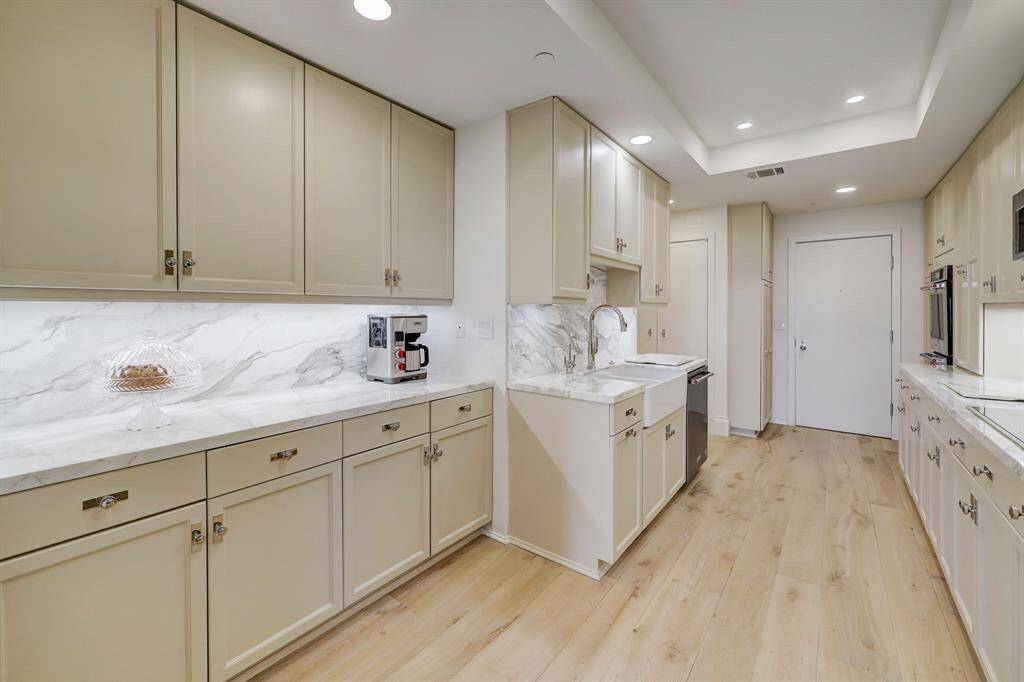
The Modern Elegant Kitchen with Calacatta marble countertop and backsplash, and ample storage provide a space any chef would appreciate.
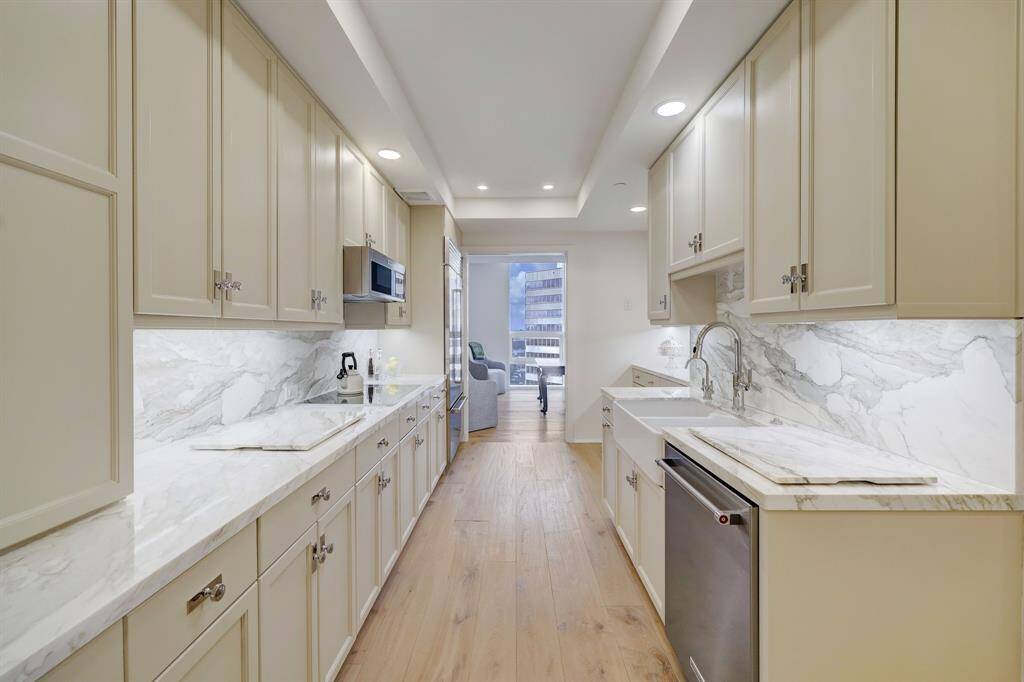
The functional and stylish kitchen flows conveniently into the dining room.
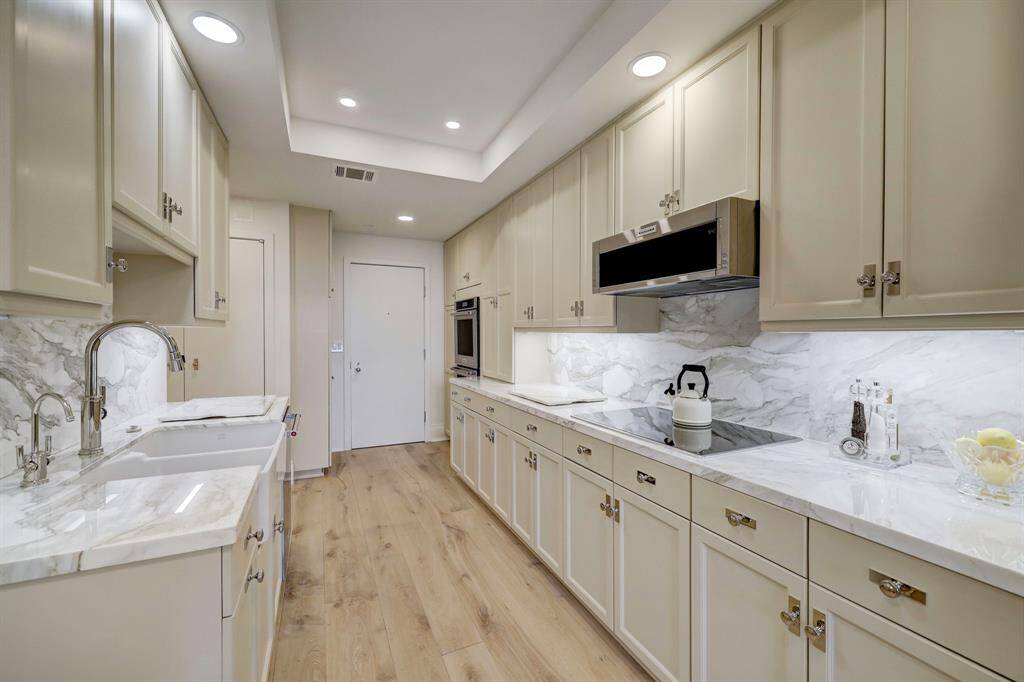
The door at the rear of the kitchen serves as an additional private access to the home, trash shoot, service elevator and package receiving area.
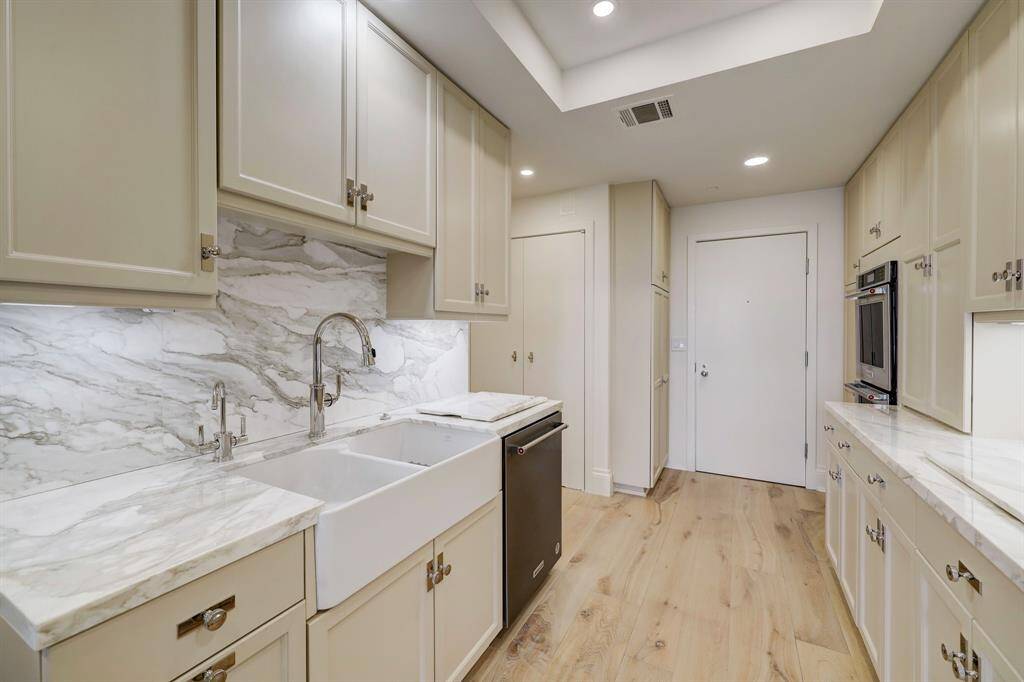
Chic Kitchen, where functionality meets elegance, and every culinary task is a joy to perform. The centerpiece of this kitchen is the luxurious Villeroy and Boch divided farm sink, and the chrome hardware is a true work of art.
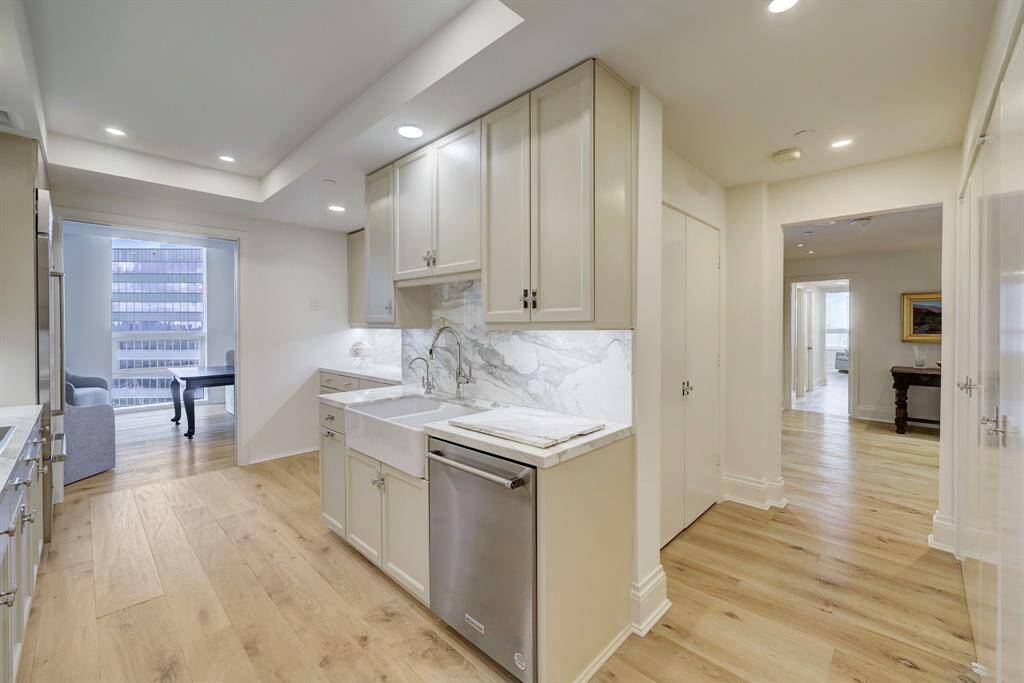
Behind double doors between the foyer and the kitchen is the utility room which has a stacked LG washer/dryer and extra storage. Across from the utility room and behind double doors are 2 recent air handlers.
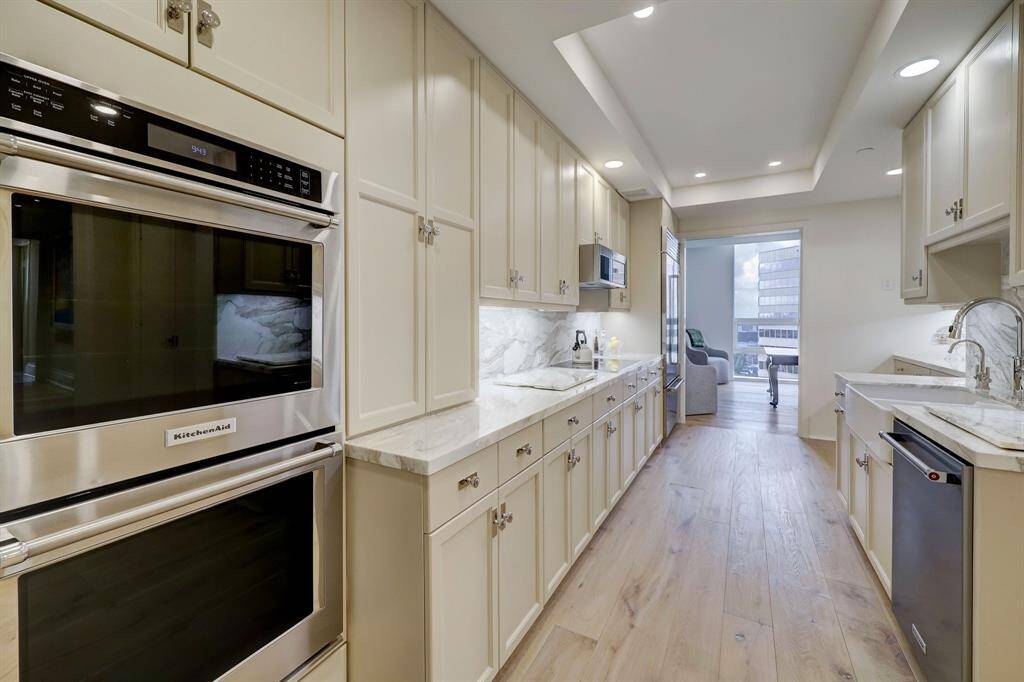
The kitchen offers recent double electric ovens, dishwasher, microwave, and a Sub-Zero refrigerator.
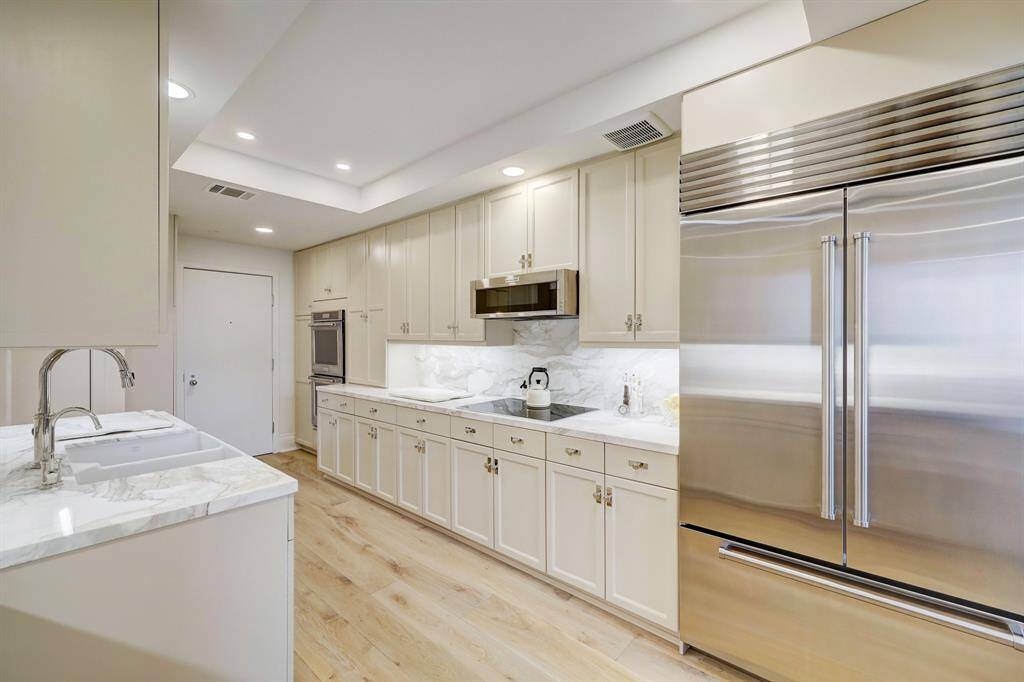
A 42" French door Sub-Zero refrigerator with bottom freezer is one of the highlights of the remodeled kitchen.
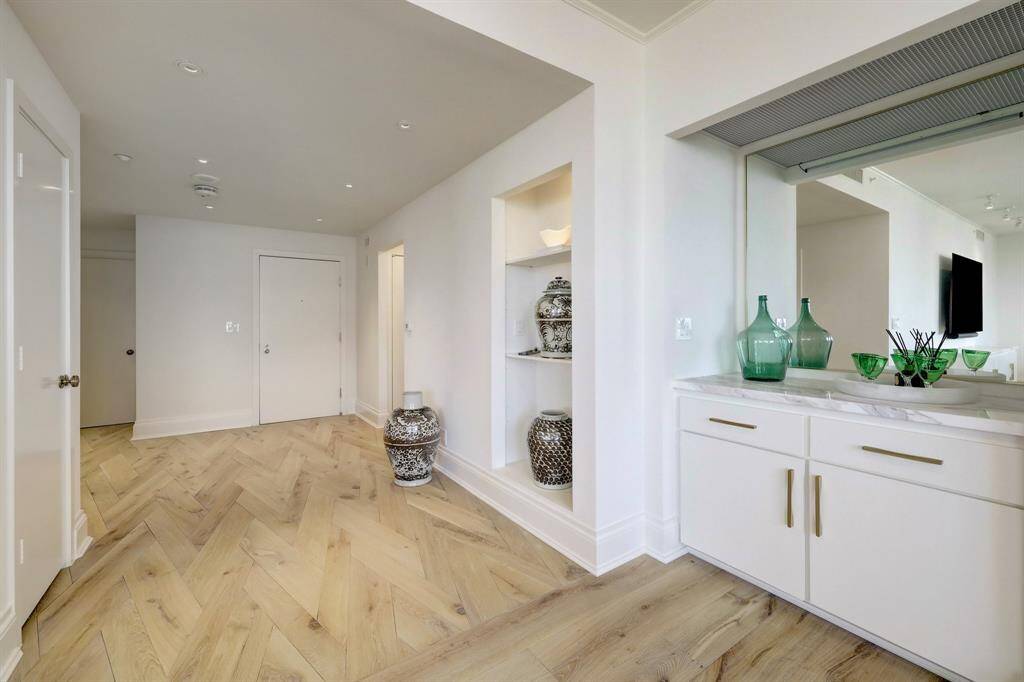
A tasteful combination of hardware finishes including polished silver, antique brass, and brushed gold was selected for the home creating a sophisticated and harmonious environment. Three display shelves in the foyer are a perfect place to display some of your favorite pieces.
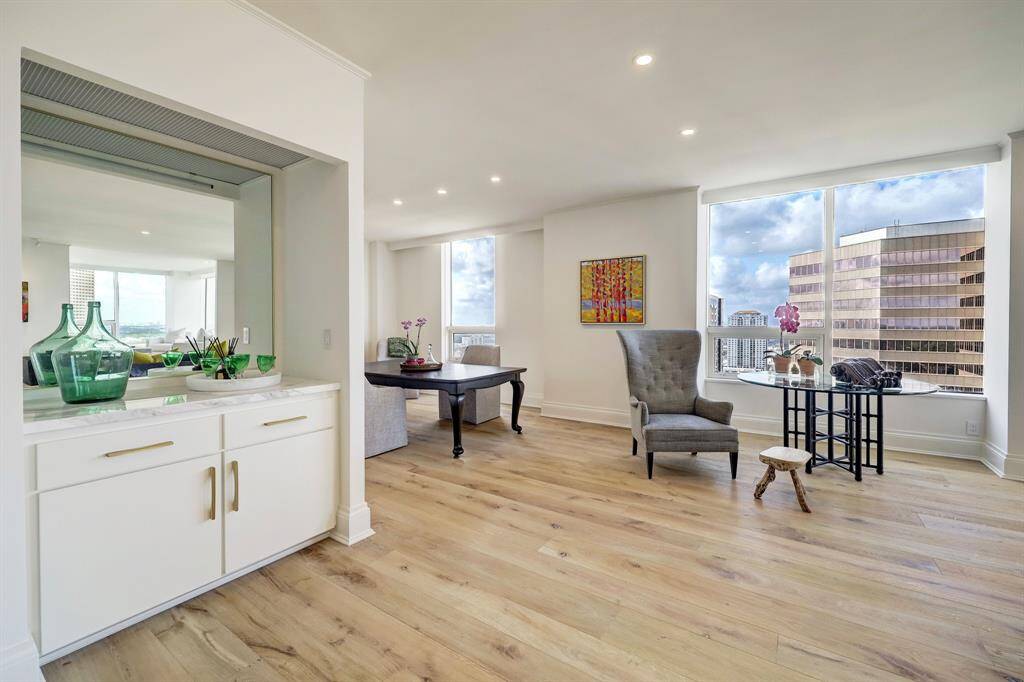
Upon entering the living areas is a well positioned mirrored drybar with storage below the Calacatta marble countertop.
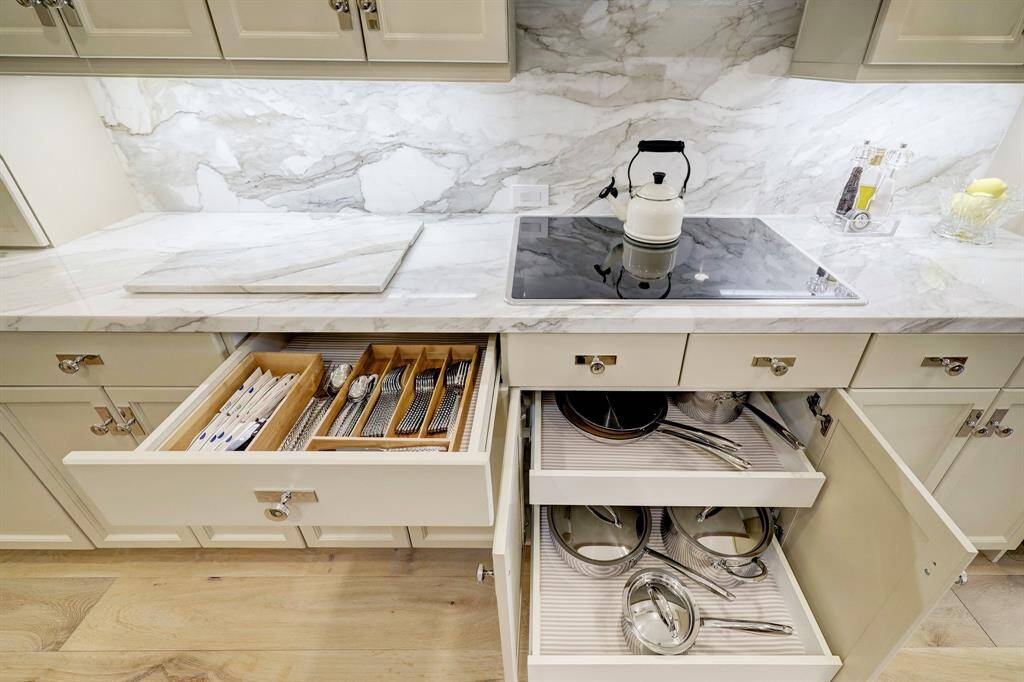
The kitchen offers an induction cooktop and all the lower cabinets are on roll-out drawers making it easy to store and find your items.
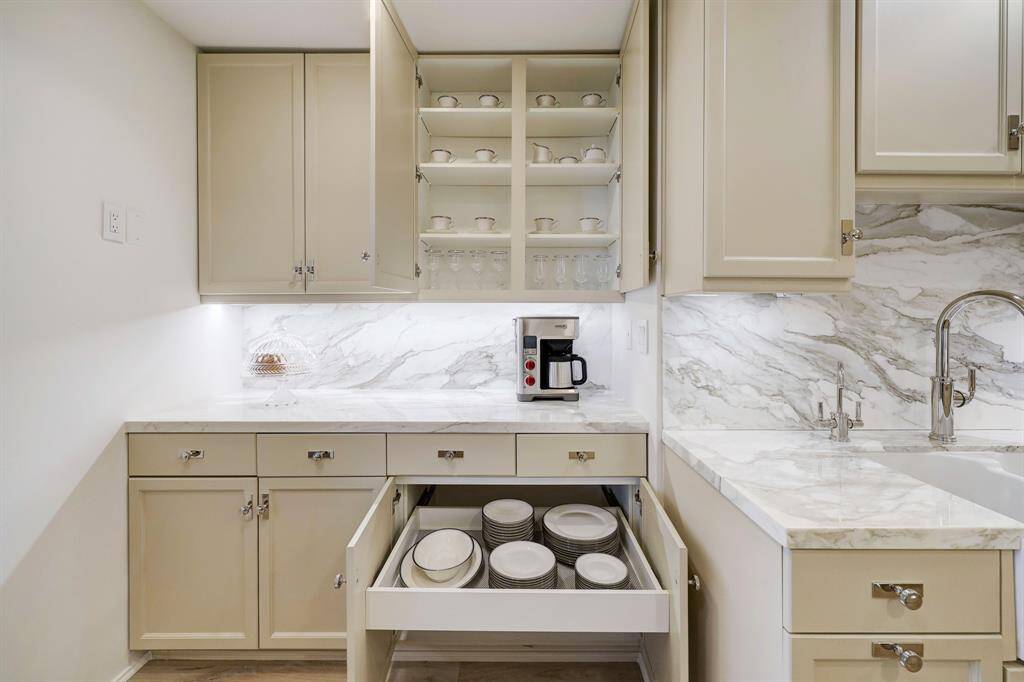
For your ease and convenience the lower cabinets in the kitchen have pull-out drawers.
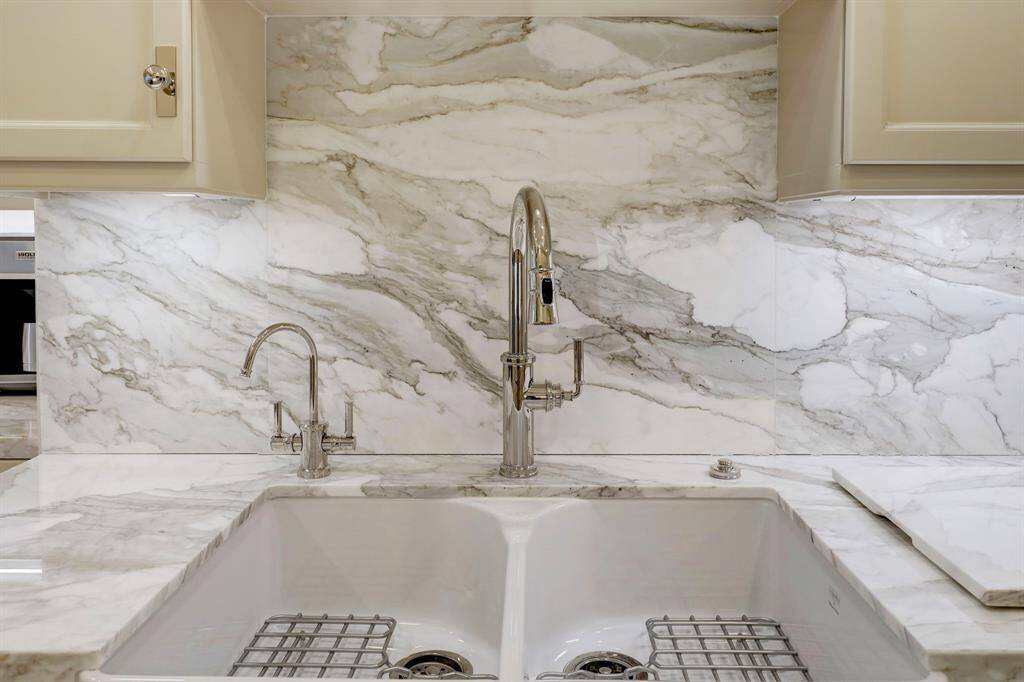
The Villeroy and Boch divided farm sink is crafted from high-quality ceramic, boasting a timeless white finish and is adorned by a stylish modern faucet and a hot & cold filtered water dispenser.
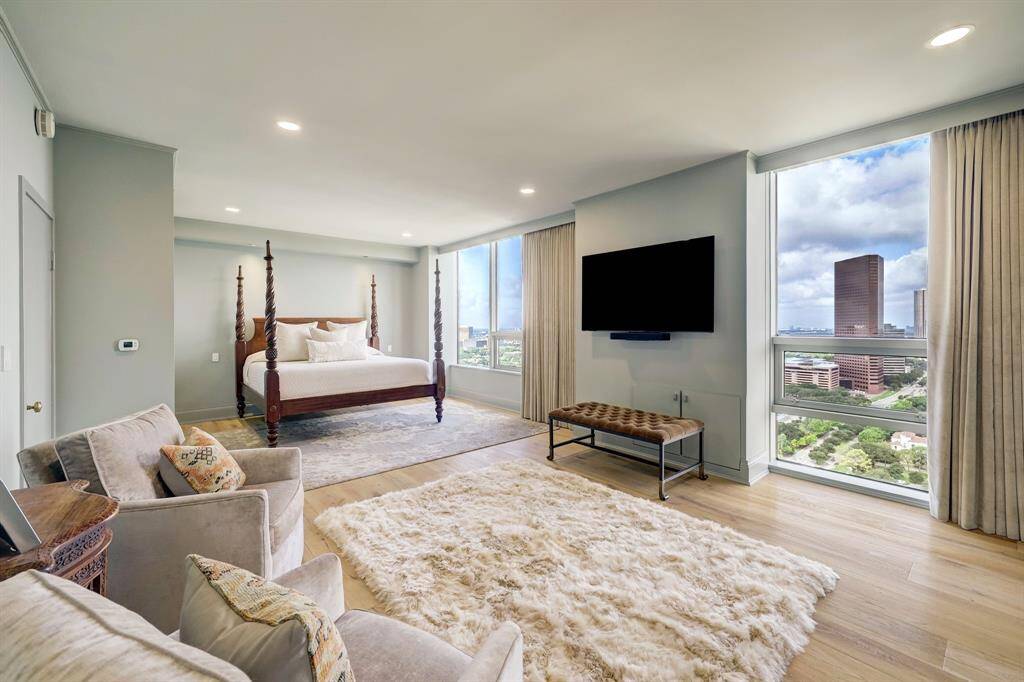
Luxurious primary bedroom with a cozy sitting room. Enjoy velvet window coverings with blackout capabilities for a perfect night's sleep.
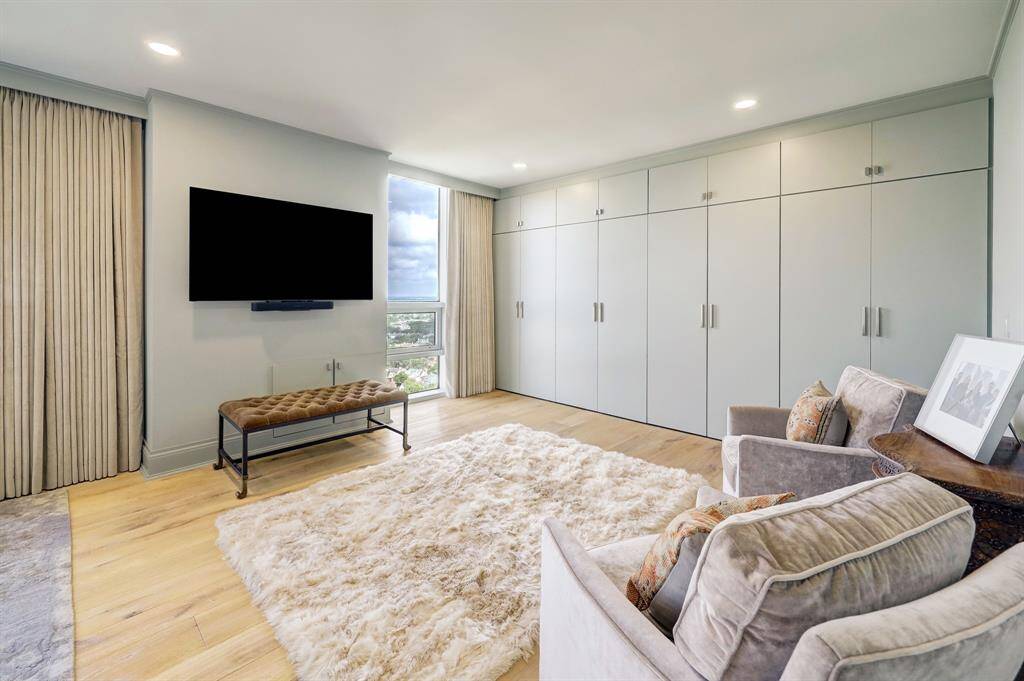
In this view of the sitting room, you see four closets along one wall. One of the closets has a home office with a built-in desk, one with shelving, and the other two are utilized for hanging clothes. There are a total of NINE closets in the primary suite. .
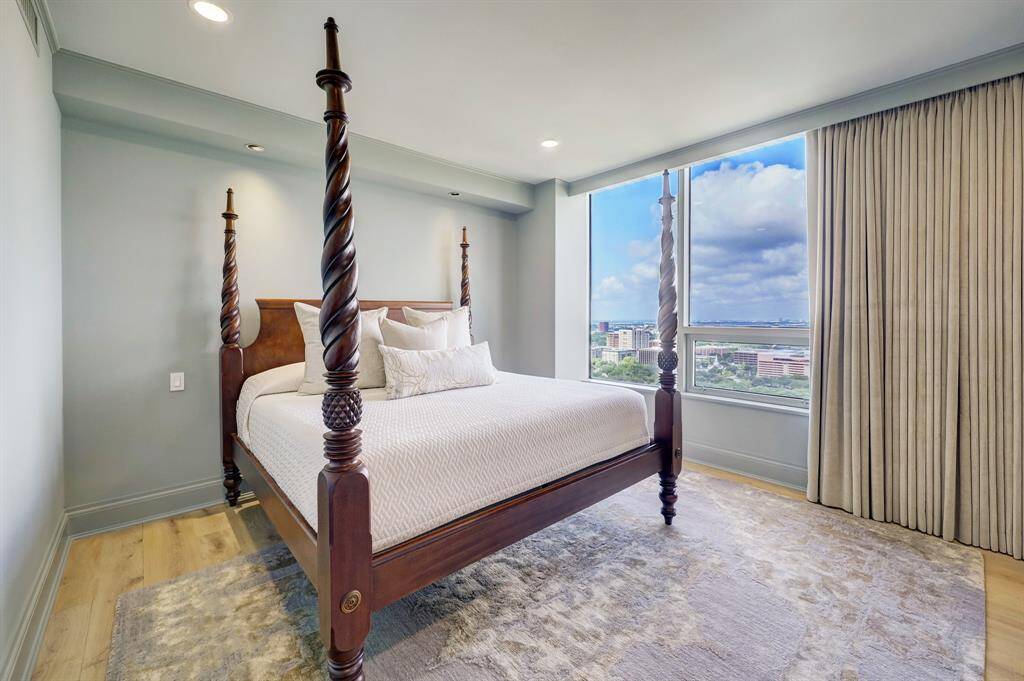
The sleeping alcove of the primary bedroom fits a kingsize bed. Custom velvet blackout drapes in front of the shades cover the windows for a restful night. This space is dreamy and quiet.
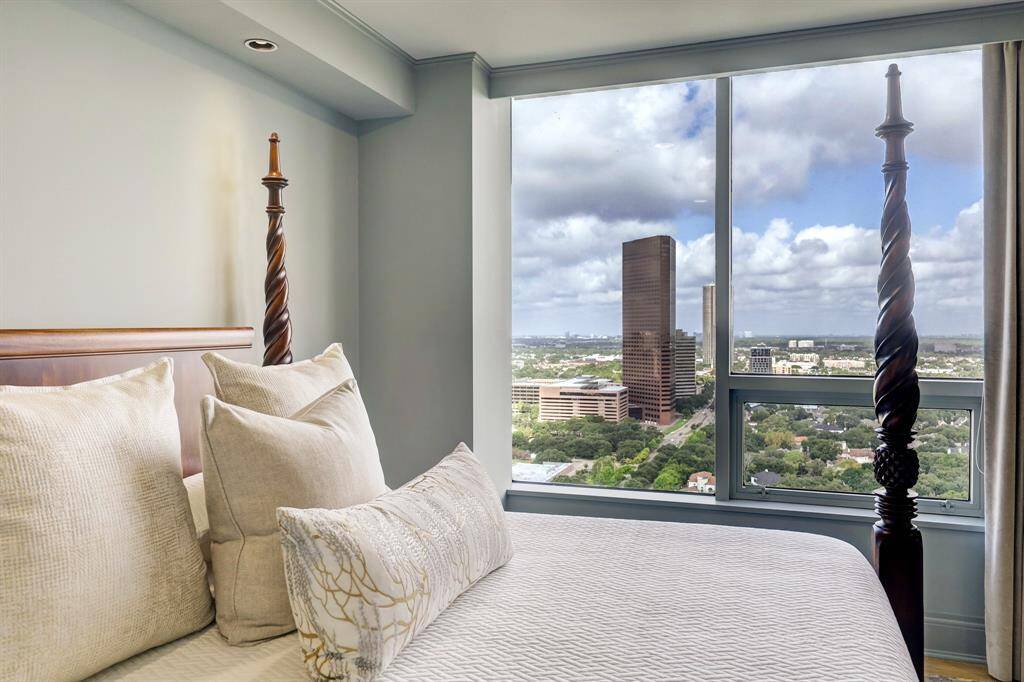
Open the custom wool blackout drapes and blinds to enjoy your morning view from the 28th floor!
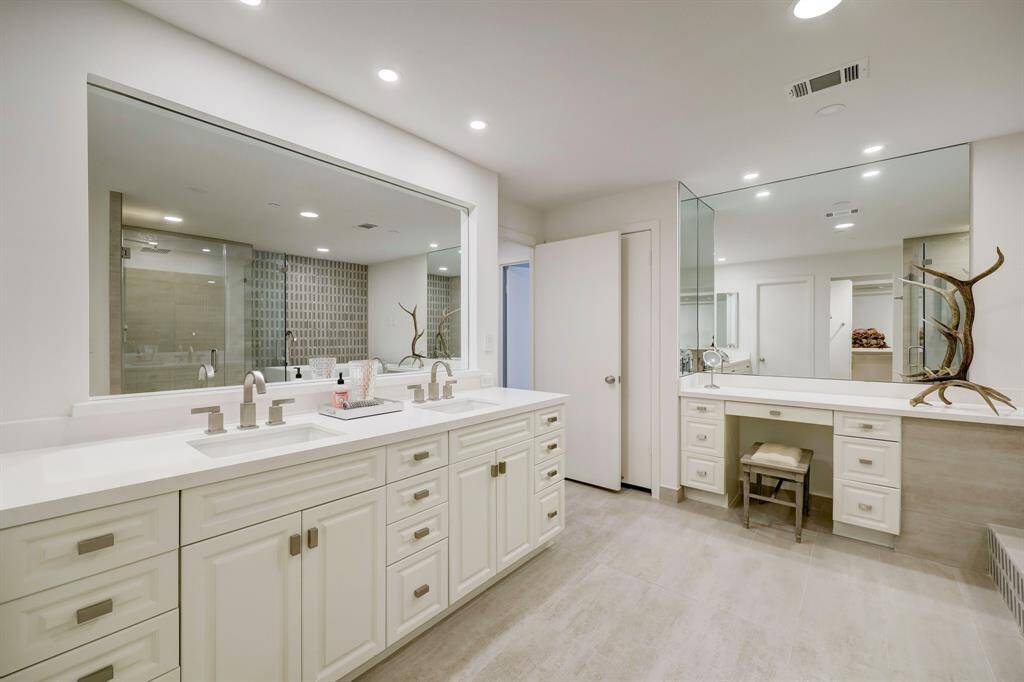
The spa-inspired primary bathroom is a luxurious and tranquil oasis whether you are beginning or ending your day.
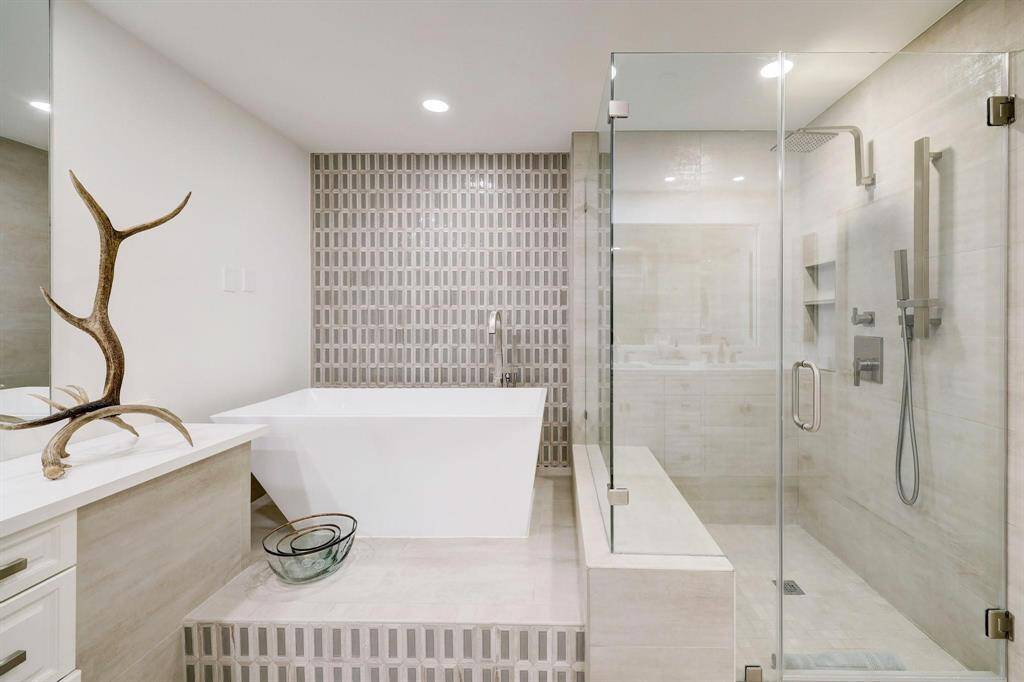
The primary focus of the bathroom is an oversized shower featuring a large rainhead shower-head. A built-in bench inside the shower provides a convenient and comfortable spot to sit while bathing.
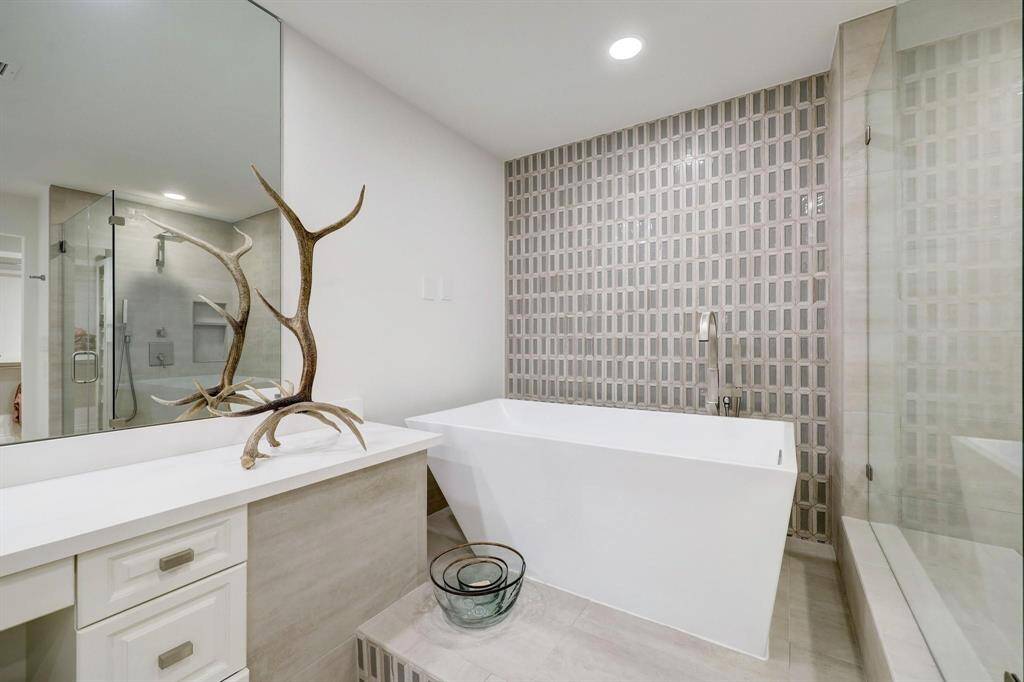
Adjacent to the shower is a stunning soaking tub. This freestanding tub design complements the spa theme, offering a place to unwind and rejuvenate.
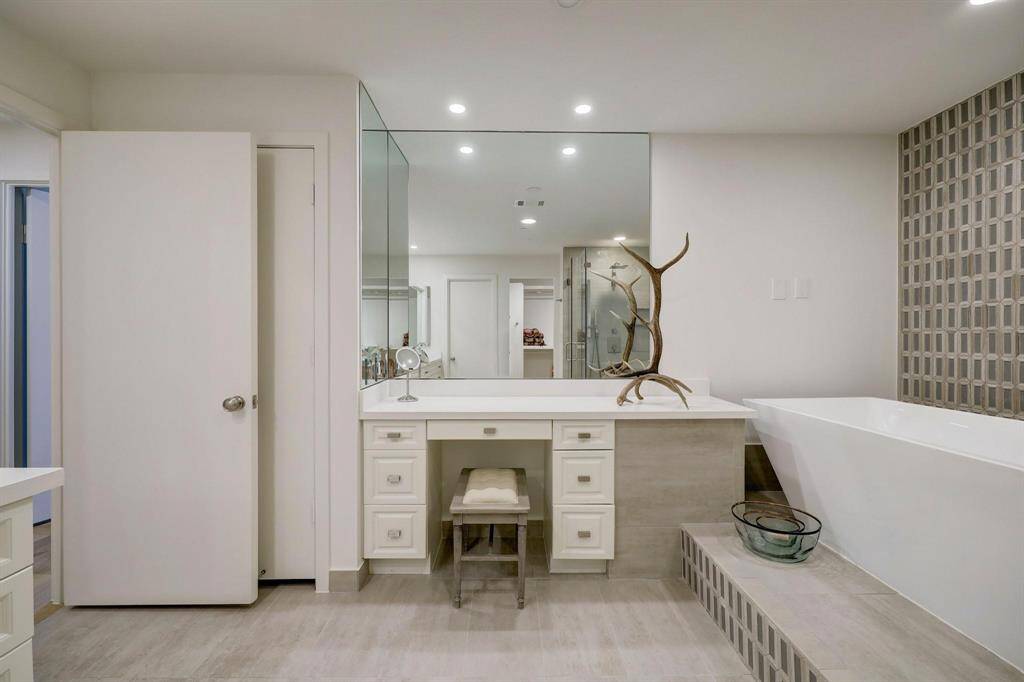
The bathroom boasts elegant and low-maintenance quartz countertops. The soft and neutral tones of the quartz lend a serene and sophisticated ambiance to the space. There are double sinks and a separate vanity area.
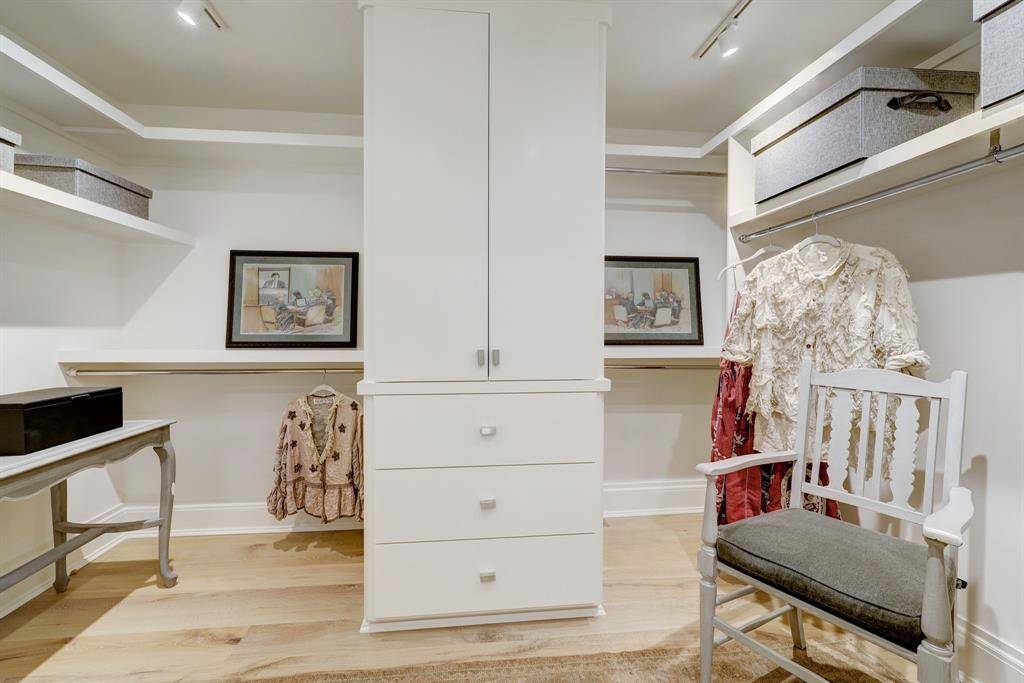
One of two walk-in closets with built-in cabinetry in the primary bedroom.
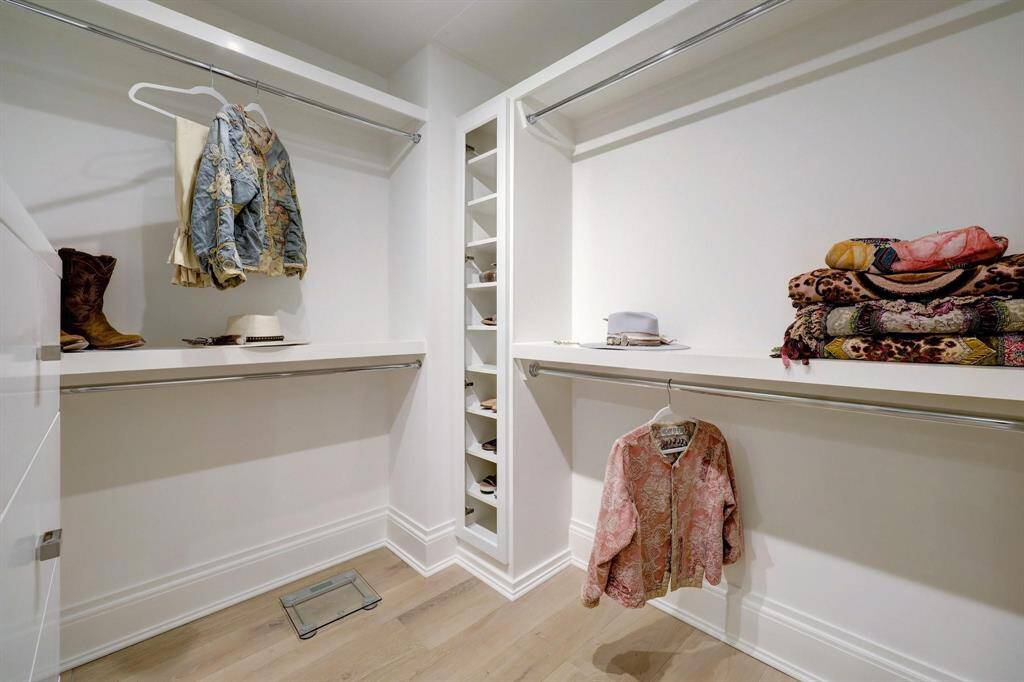
YES, there are TWO walk-in closets in the primary bedroom.
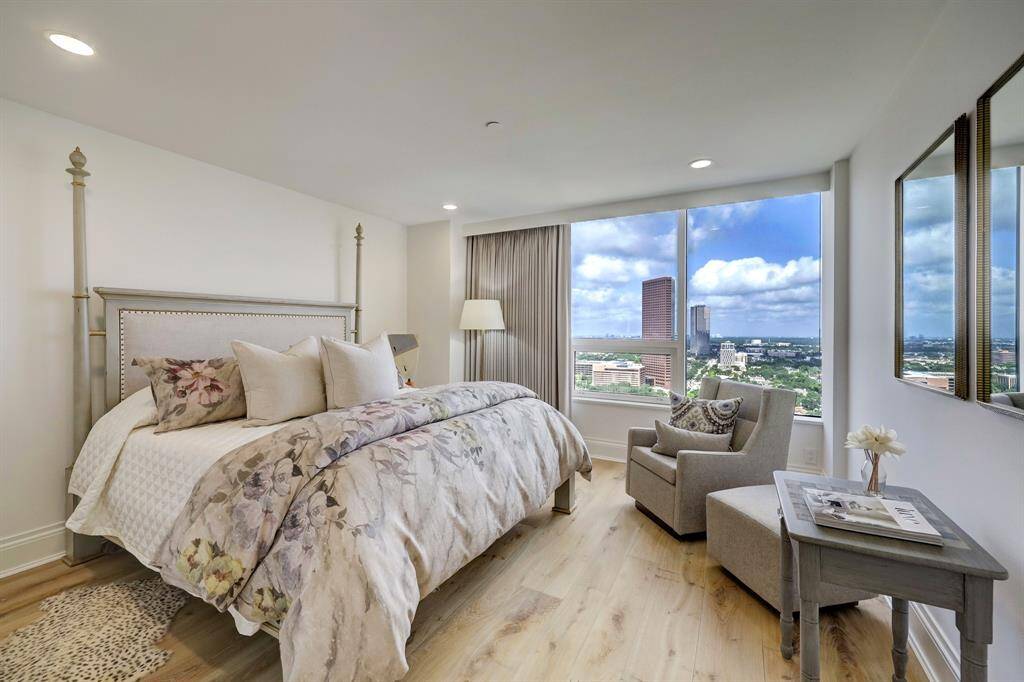
The secondary bedroom will also fit a king size bed and has a beautiful view to the west. Wool custom made curtains with built-in blackout lining adorn the windows.
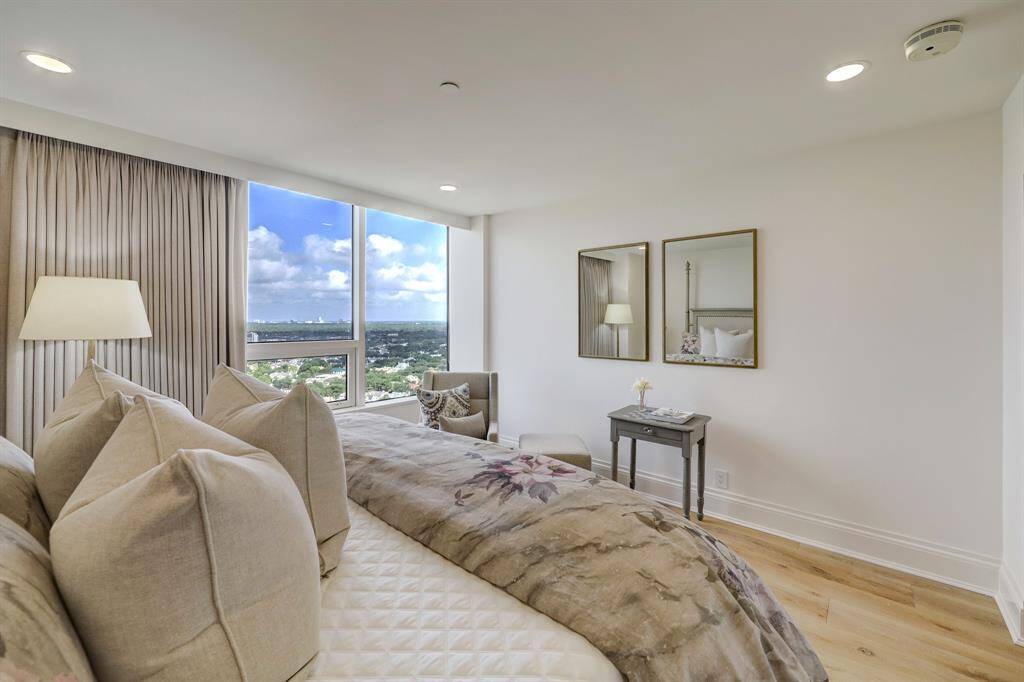
Secondary bedroom has custom wool blackout window coverings and shades.
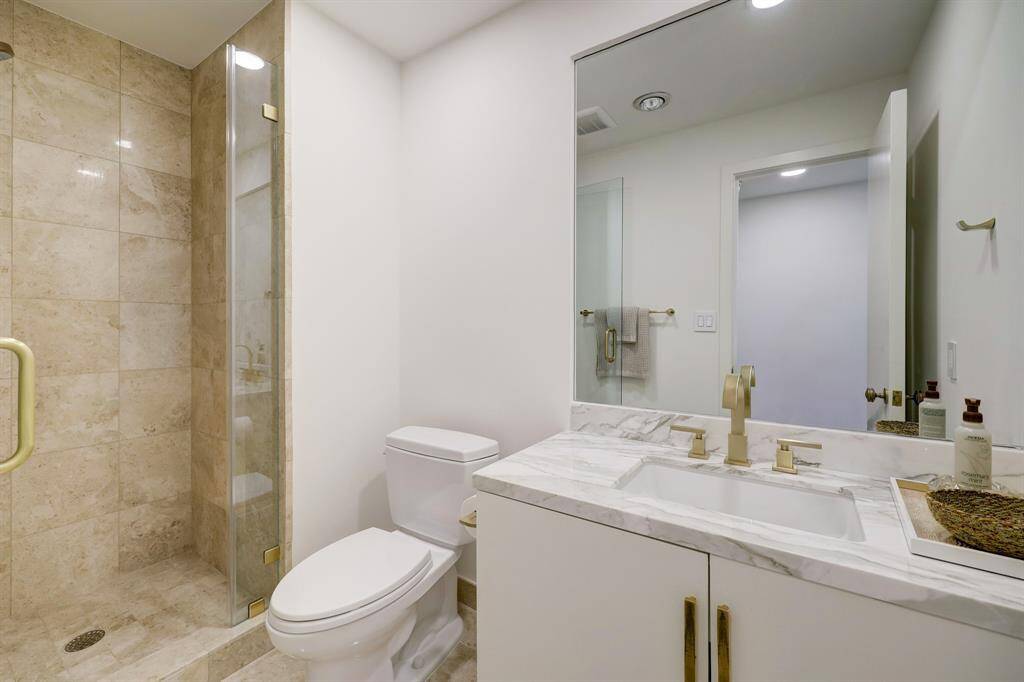
Indulge in luxury with a bath adorned in brushed gold hardware and fixtures, featuring a frameless shower door for a modern touch.
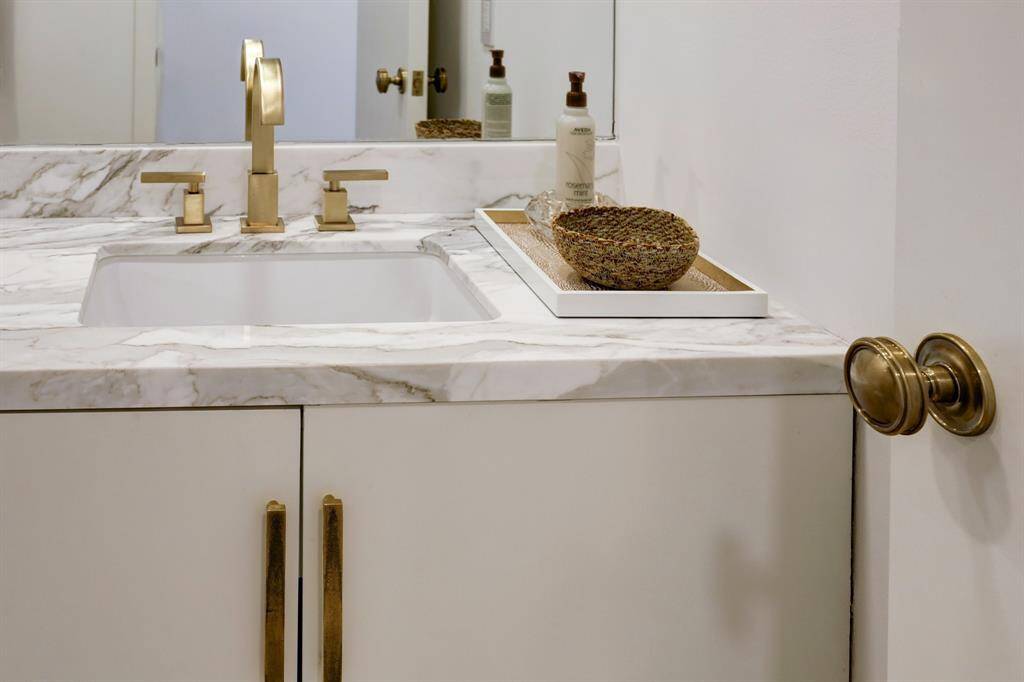
The Calacatta marble countertop adds an exquisite finishing touch.
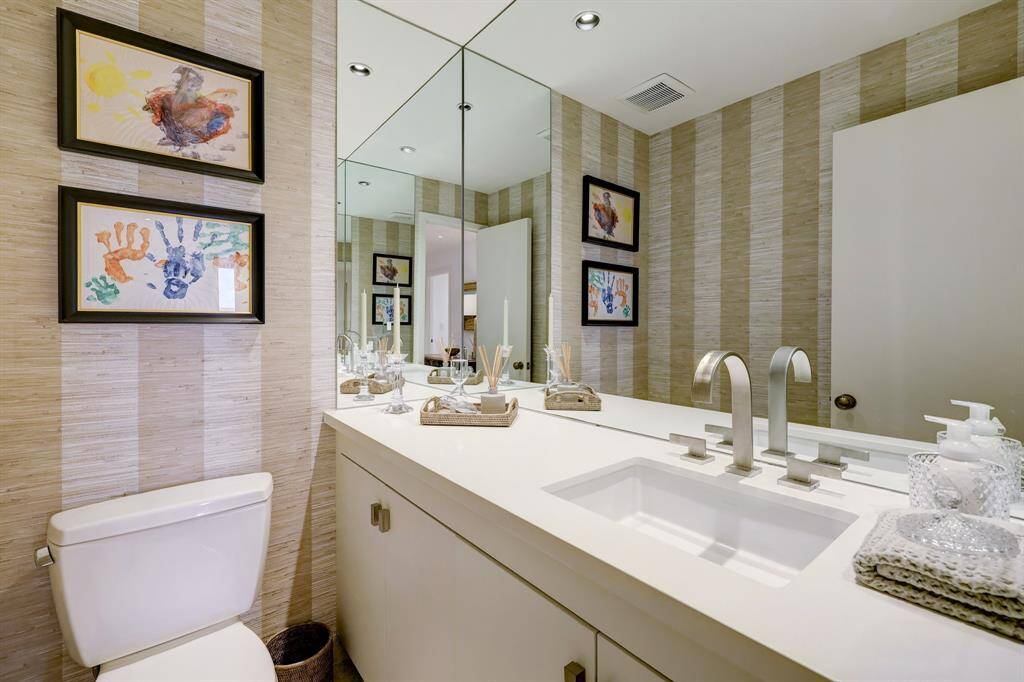
Around the corner, off the foyer, is a powder room with grasscloth wallpaper walls, quartz countertops and wraparound mirror.
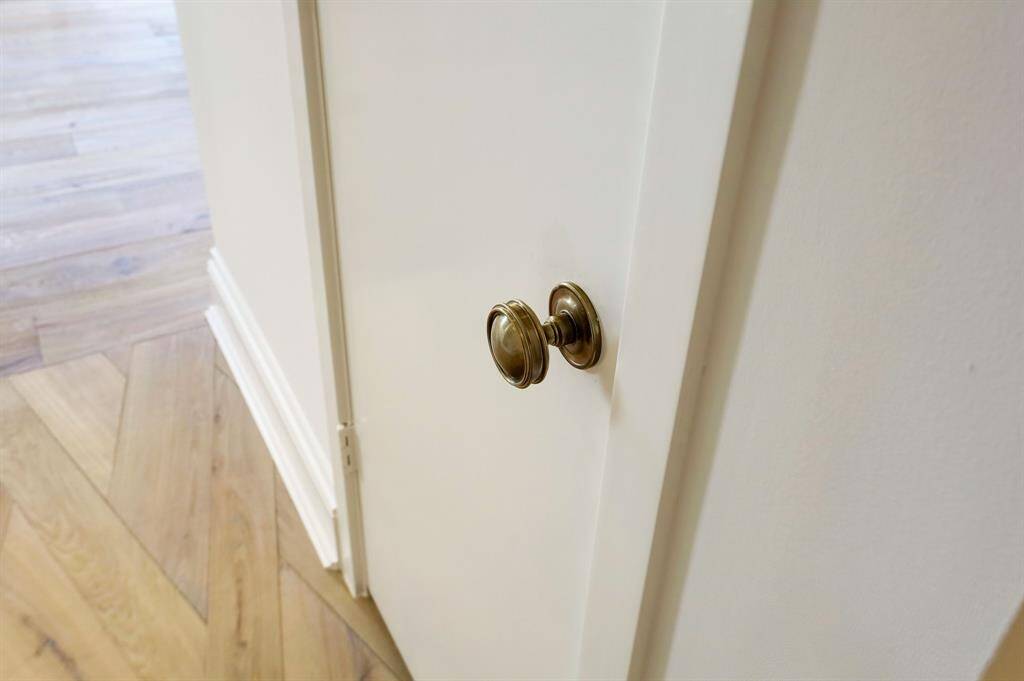
All of the hardware throughout the home has been replaced with designer selected, high-end, brass and silver knobs.
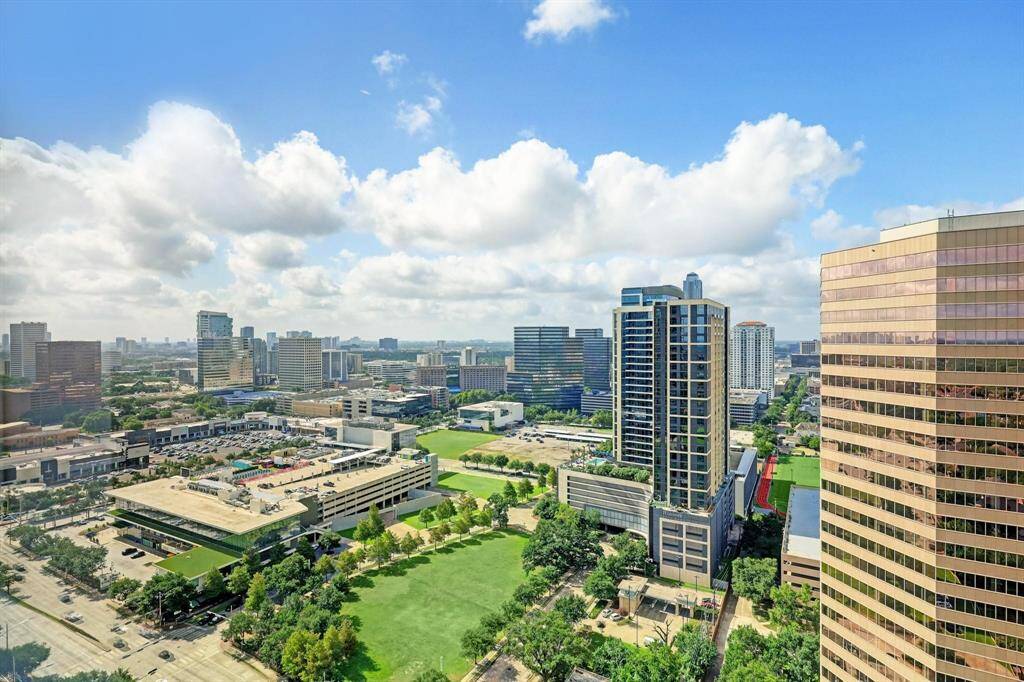
This view toward the galleria area is beautiful by day but spectacular at night with the skyscrapers providing an amazing light show.
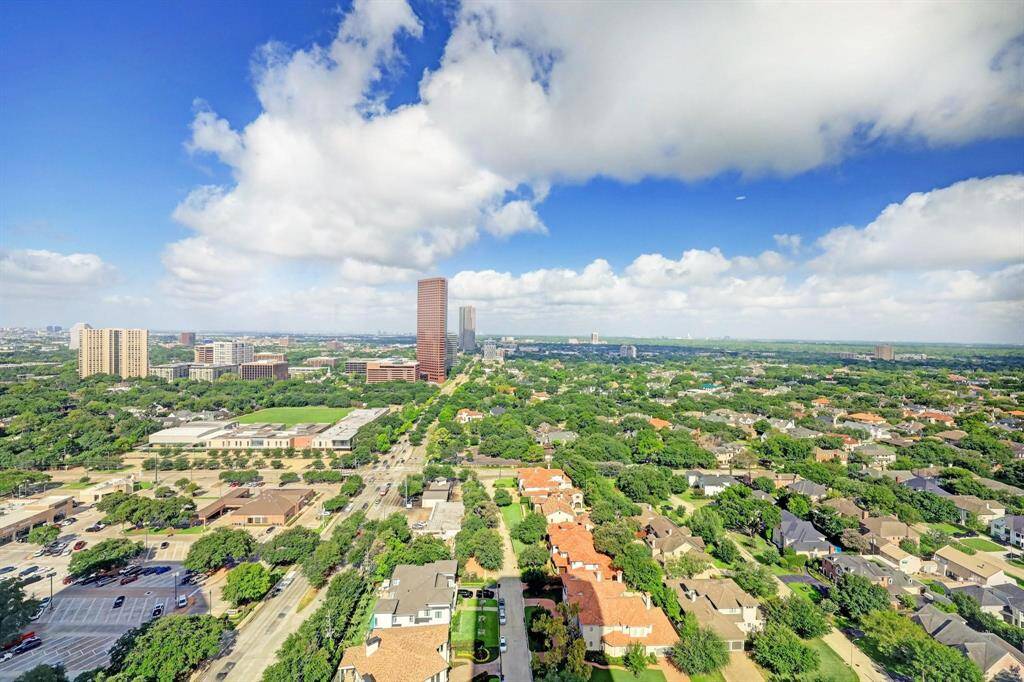
Unobstructed views to the west..."On a clear day you can see forever".
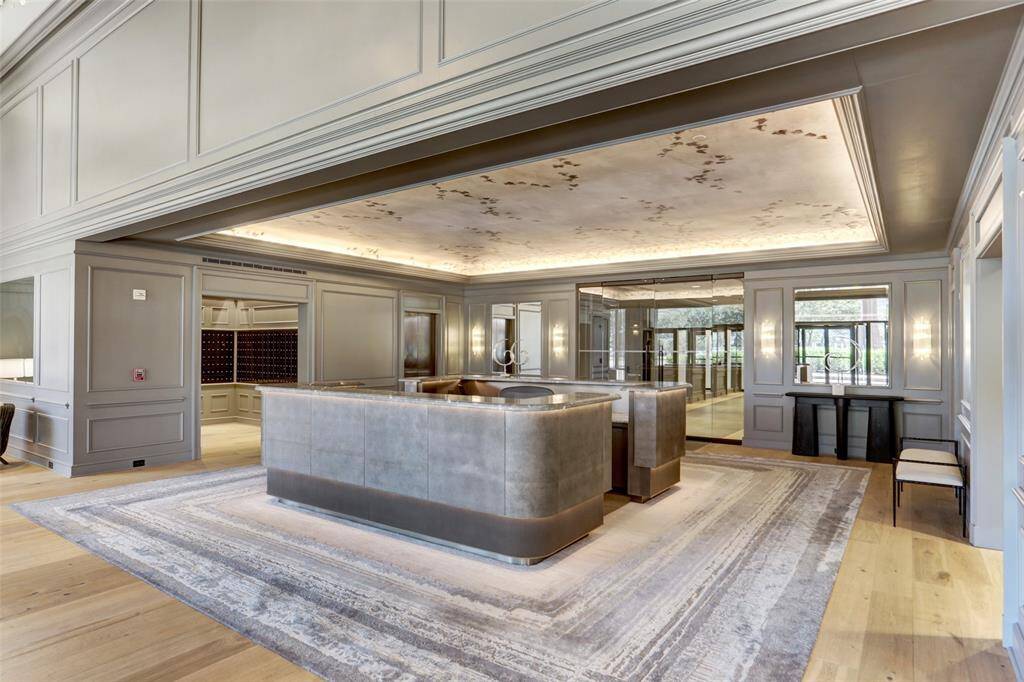
Front Desk
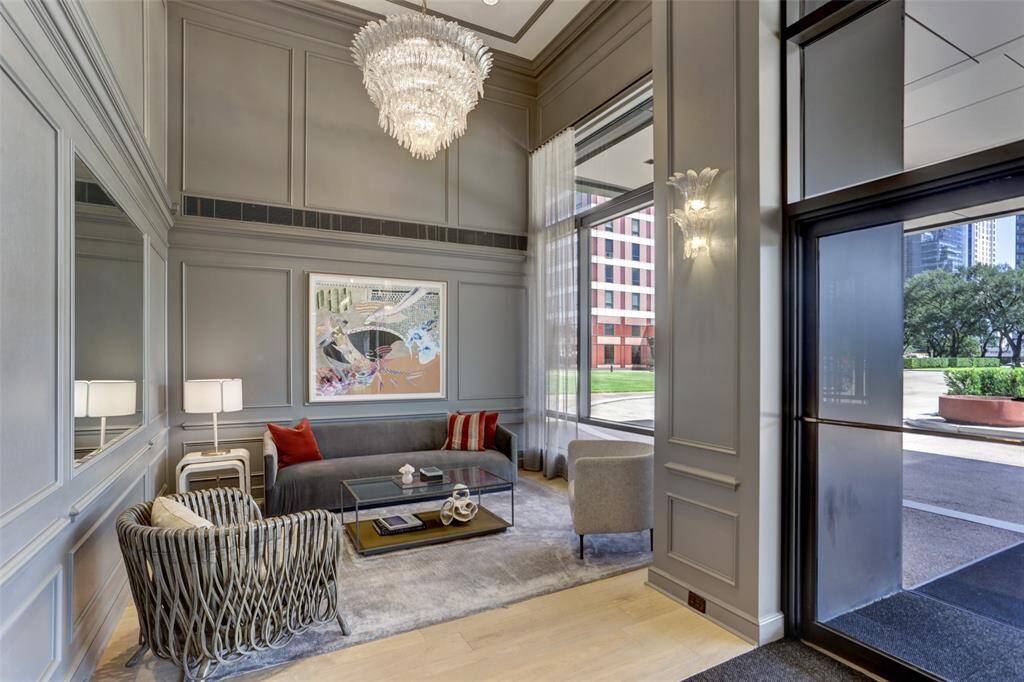
Lobby
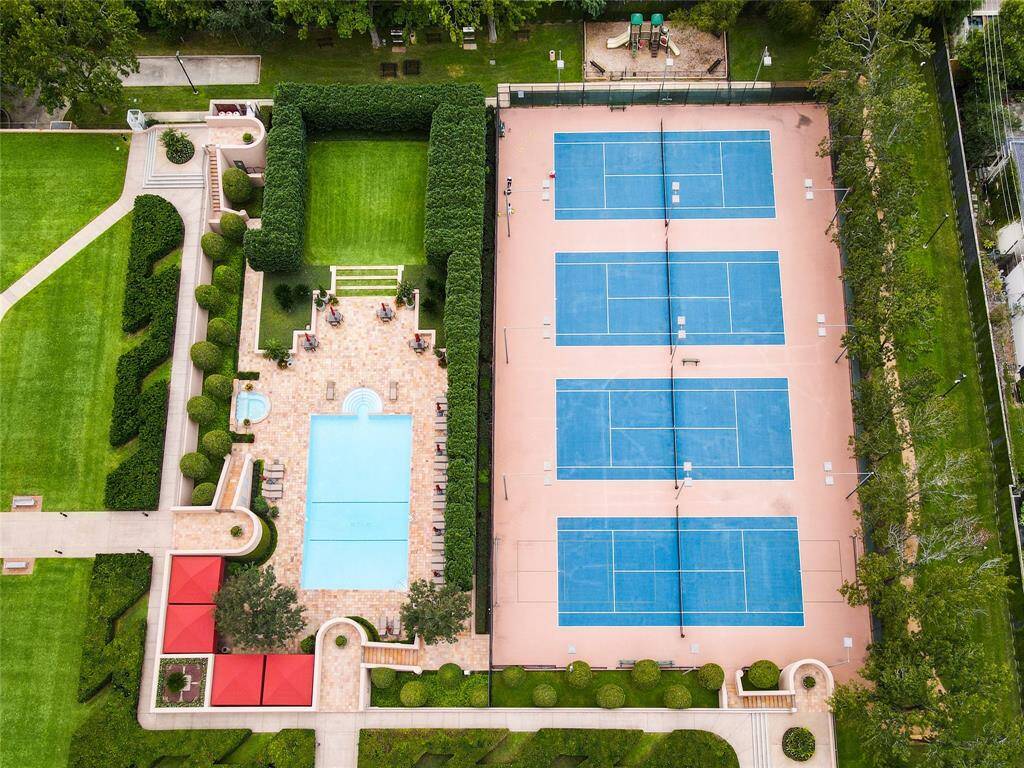
Highrise oasis in the Tanglewood/Galleria area sits on 9 ACRES of green space at its heart. A rare blend of urban living and lush nature. Tennis Courts have recently been resurfaced and the large pool is perfect for laps, water aerobics, or just relaxing on a float! THE POOL IS HEATED ALL 12 MONTHS!
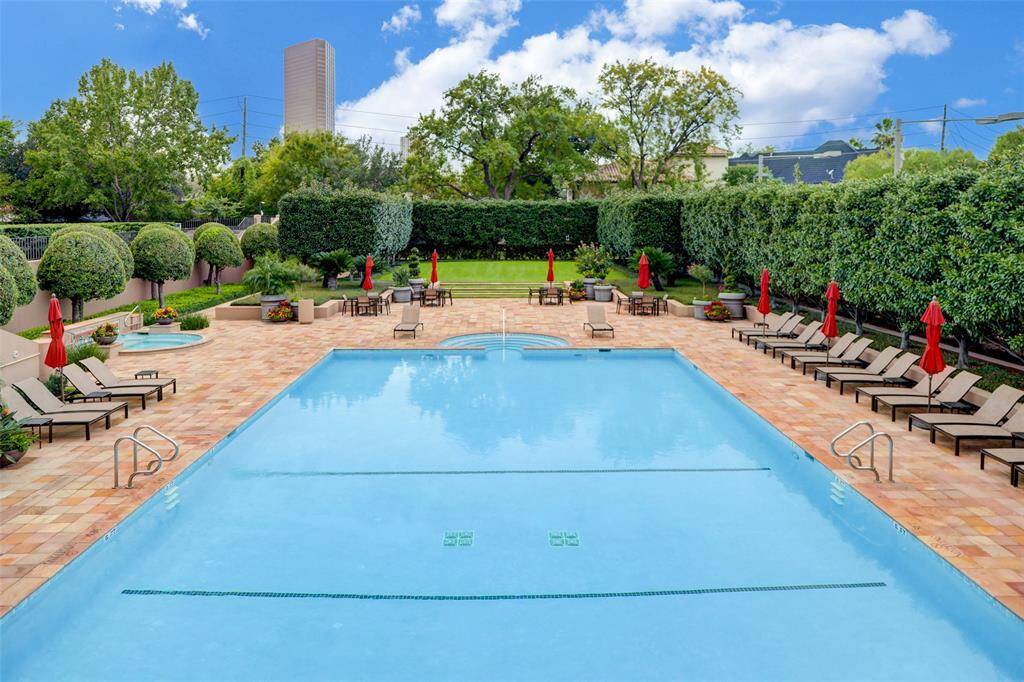
Pool
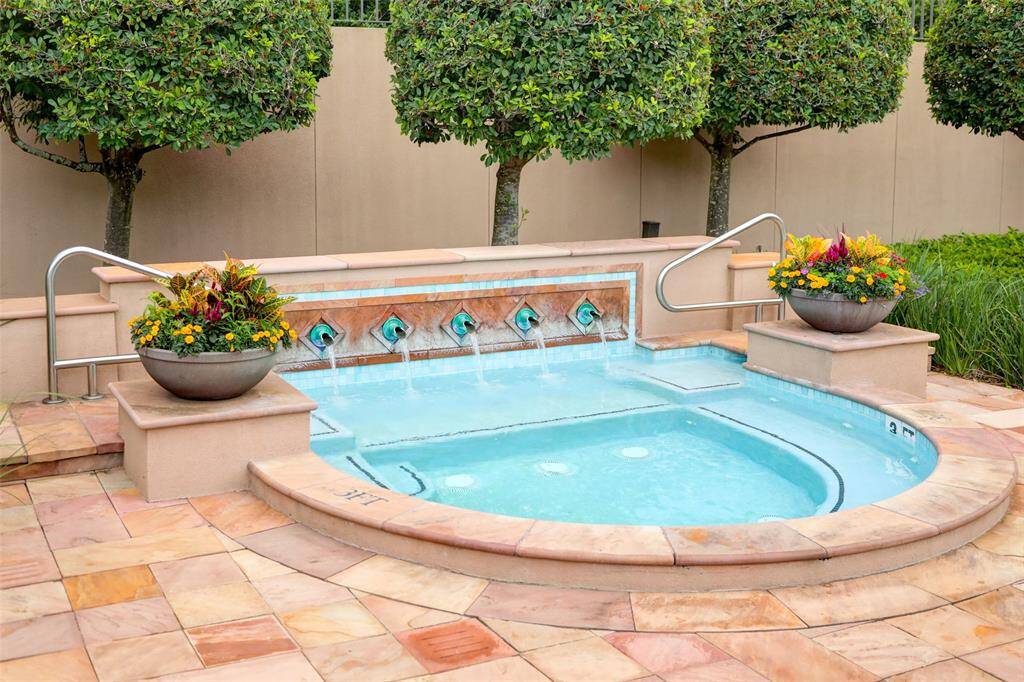
Spa
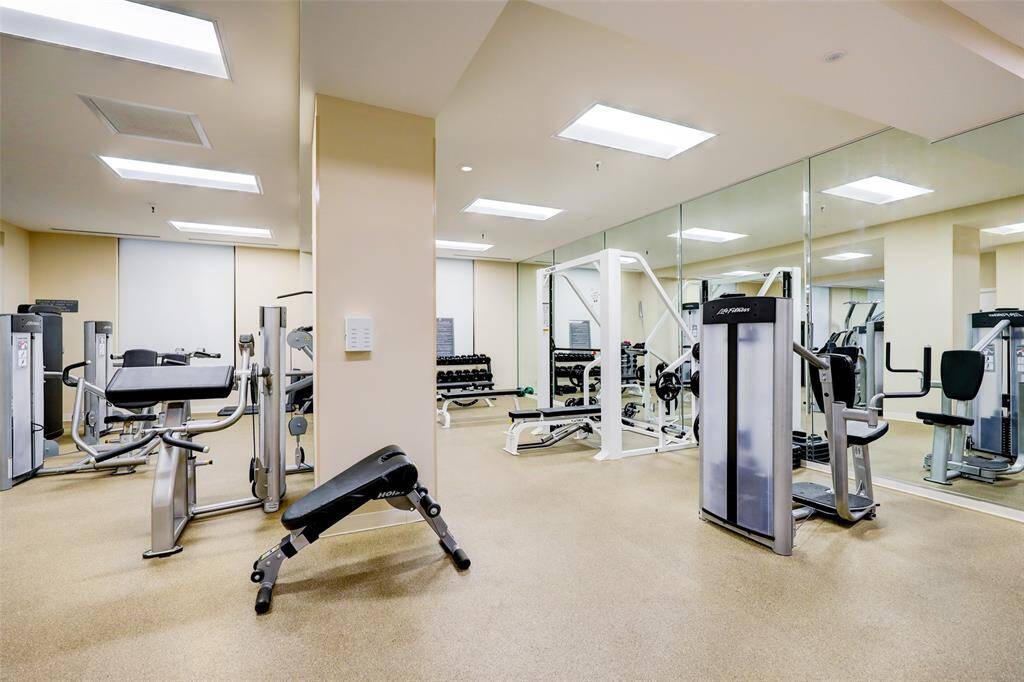
Gym
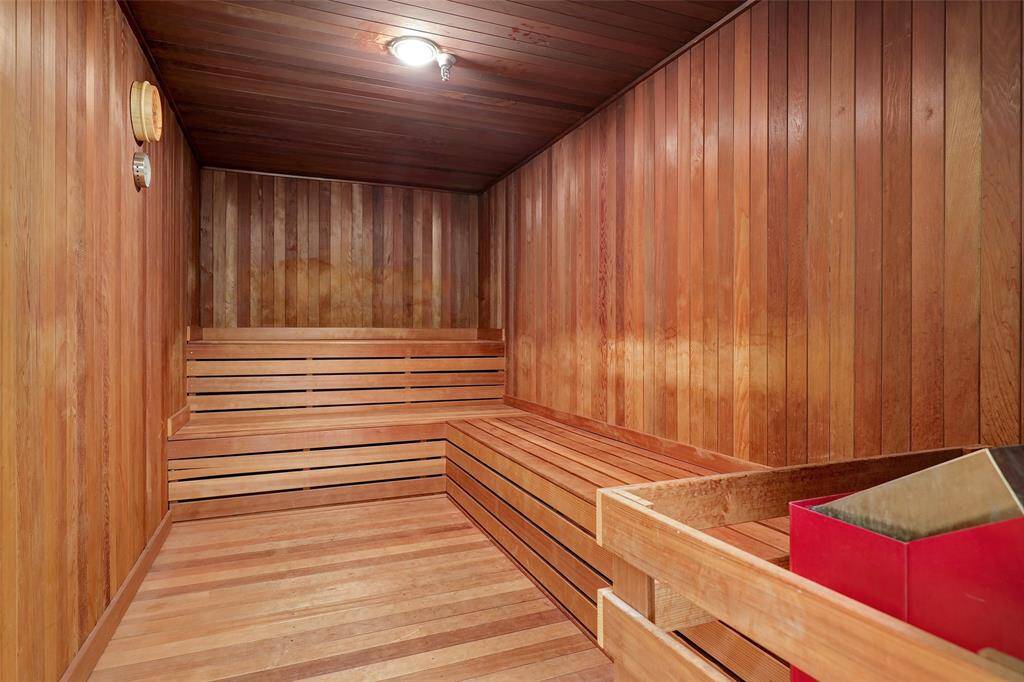
Dry Sauna
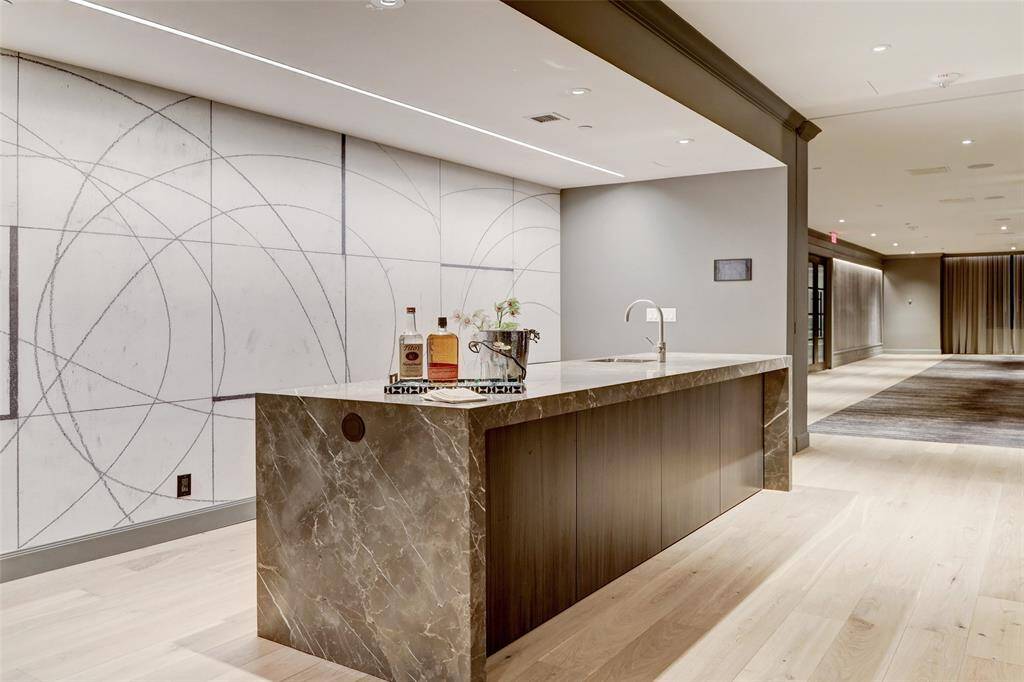
Party Room
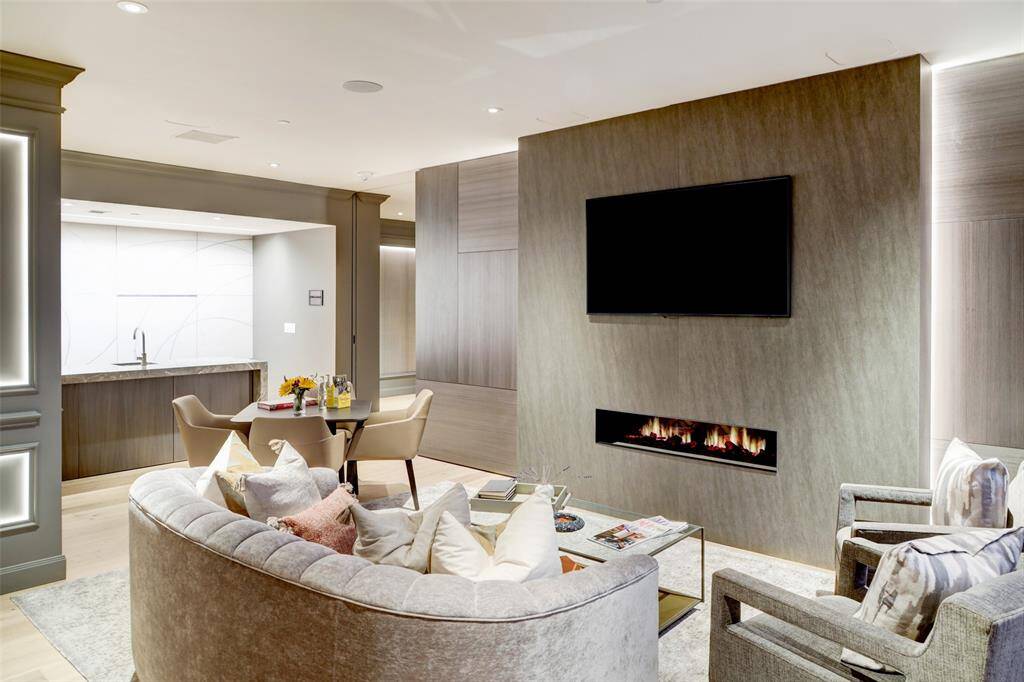
Party Room...there is also a very large party area which can be set up with tables and chairs for large gatherings or events. The doors open from this area out to the gardens and pool.