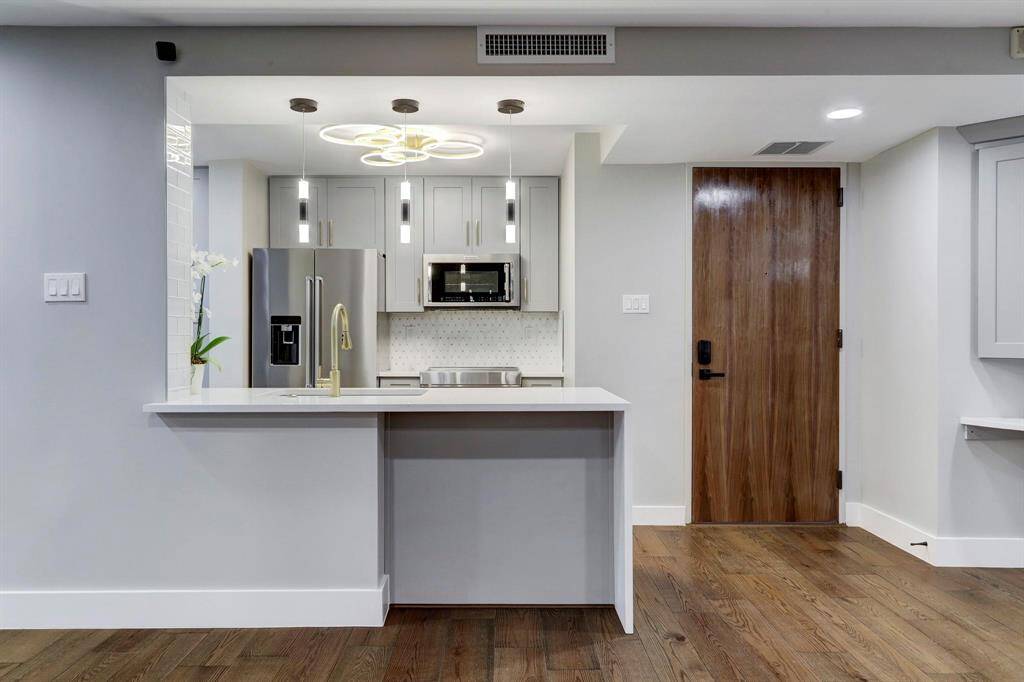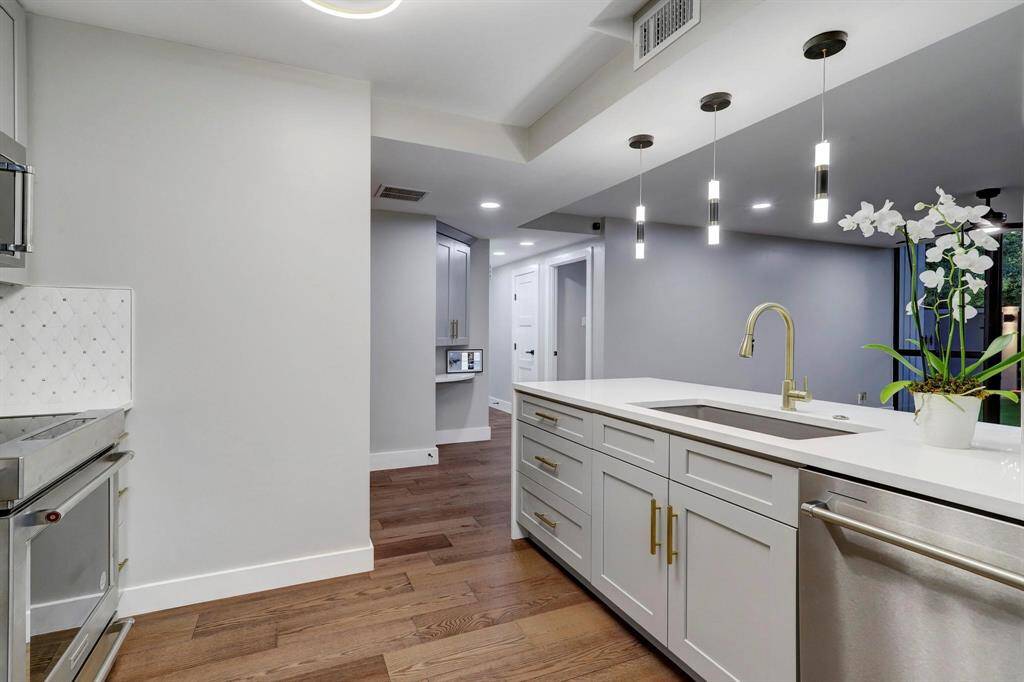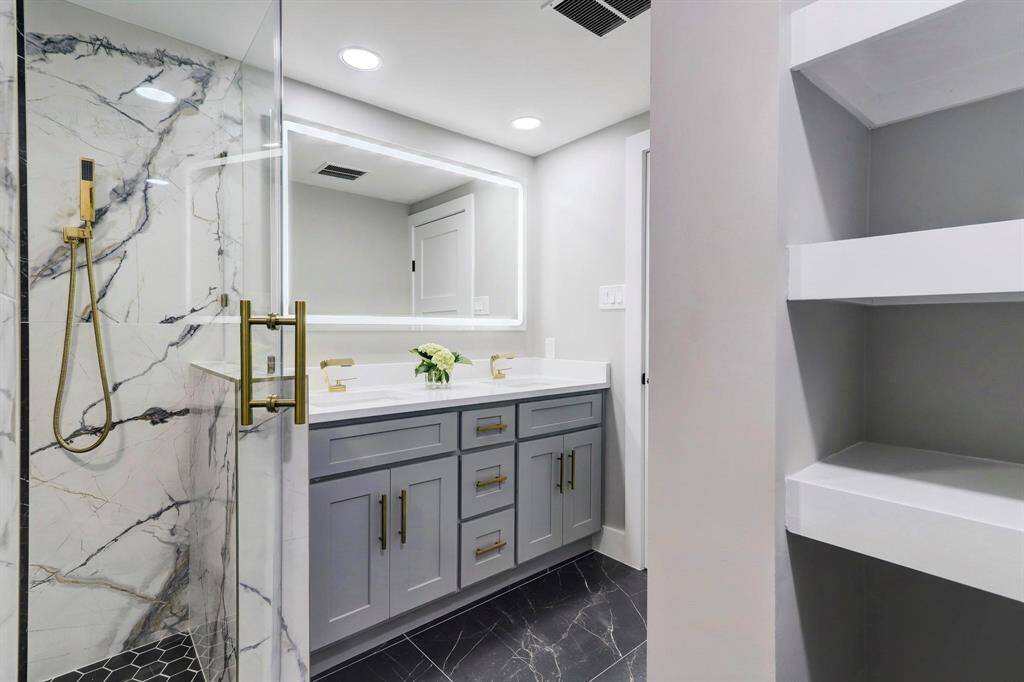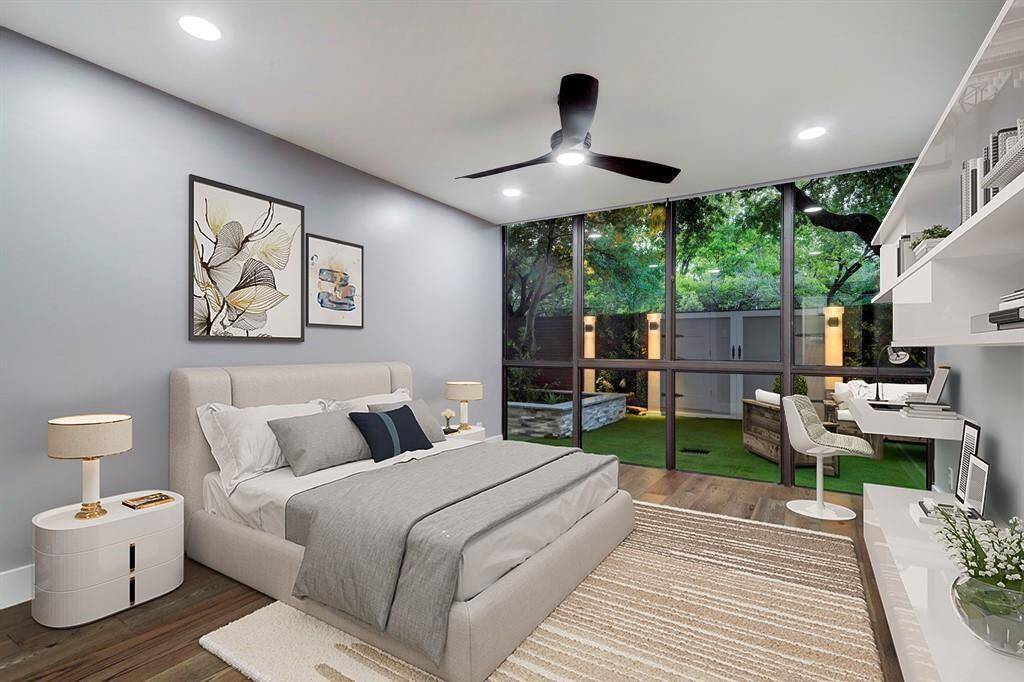
An Outdoor Garden Oasis created for this amazing unit located in the prestigious Tanglewood High-rise. A RARE advantage of being on the first floor with fabulous outdoor living. Relax and Unwind. Photo is virtually staged

Welcome to Unit 106 at "The Woodway Condominiums". Elegance & Sophistication what best describes this amazing fully renovated unit with the finest finishes. Photo is virtually staged

Front door leads into a comfortable living space and a functional kitchen with center island and pull-out seating

Simple with ultimate sophistication. Floor to ceiling windows overlooking a spectacular view of a uniquely designed outdoor patio. Photo is virtually staged

Completely redesigned outdoor living with elegance and charm. Attention to details. Water feature and special lighting effect. You are on a patio time. Good Drinks, Good Food and Good Time. Photo is virtually staged

Renovated from Concept to Completion with Nothing short of Elegance and Perfection. A warm cozy living space opens to the kitchen. Photo is virtually staged

Exquisite kitchen seasoned with love

Gather in this beautiful kitchen and share some good stories.

Eat, drink and be Merry. View taken from the kitchen looking out to the remarkable outdoor patio

Perfect outdoor space for entertaining or simply enjoy a glass of wine with someone special surrounded with gorgeous trees and listening to the sound of waterfall

Water Fall outside your own patio

High-end finishes

Fully equipped kitchen with top-of-the-line appliance package and generous storage space

The fondest memories are made gathered around the dining table. Spacious formal dining room with floating island and elegant chandelier. Photo is virtually staged

Built-in floating island with buffet counter space, wine chiller, extra storage and beautiful back splash tile

Extra Flex area. Option for a work station, small office space or just a place to relax on a small couch and read a good book. It overlooks the outside patio with access through a glass door. Photo is virtually staged

Wrought iron and glass door from the dining/extra flex area leading to the outdoor patio

This extra flex area can also be an option as an extension to the dining room. Photo is virtually staged

Hallway leading to the bedrooms area

Spacious Primary suite with sitting area, floor to ceiling windows and a sliding glass door with access to the outdoor patio. Photo is virtually staged

Alternate Primary bedroom view. Photo is virtually staged

Stunning Patio view from the primary bedroom

Primary walk-in dressing area

Spa-like lavish primary bathroom with double vanities, LED mirror, high end finishes and seamless glass door leading to a spacious walk-in shower with a bench

Walk-in primary shower with beautiful tile details

Wall of custom built-ins in the primary bathroom allowing for extra storage space

Secondary bedroom or optional for a home office. Floor to ceiling windows and outdoor patio view. Photo is virtually staged

View of the beautiful garden from the guest bedroom

Picture is worth a thousand words

Secondary bathroom with LED mirror, designer colors and high end finishes

Alternate view of the secondary bathroom with beautiful tile details and tub/shower

Pocket door opens to an included stackable washer and dryer

A stunning High-rise building in a prime location of the prestigious Tanglewood neighborhood

Front entrance into the elegantly renovated building lobby

Front entrance into the elegantly renovated building lobby

Lobby hallway leading to the residents and guests elevators

Entertain your family and friends at the outdoor patio by the pool with multiple seating areas and built-in grill for your cooking convenience

Enjoy your hot Summer days in this dazzling pool