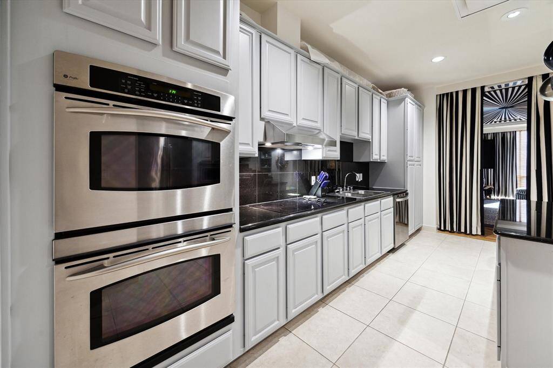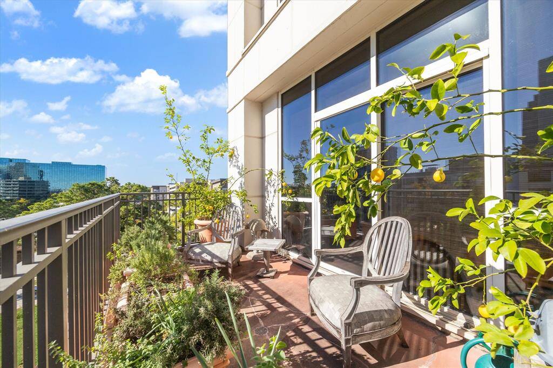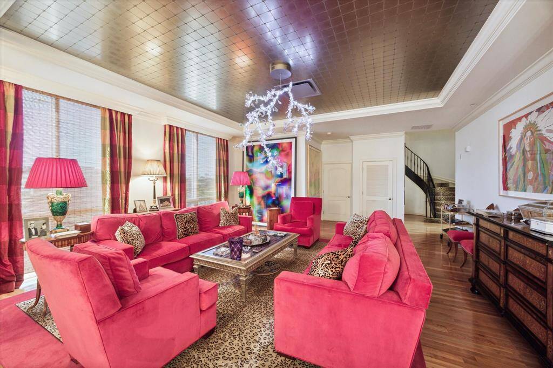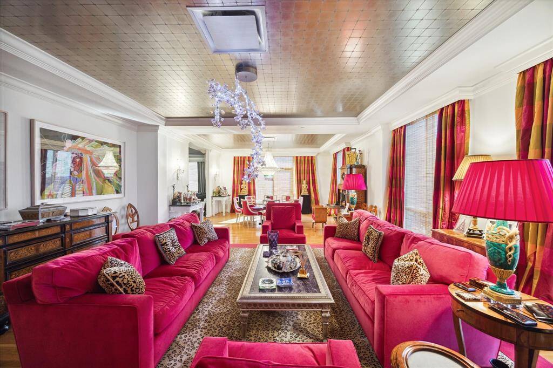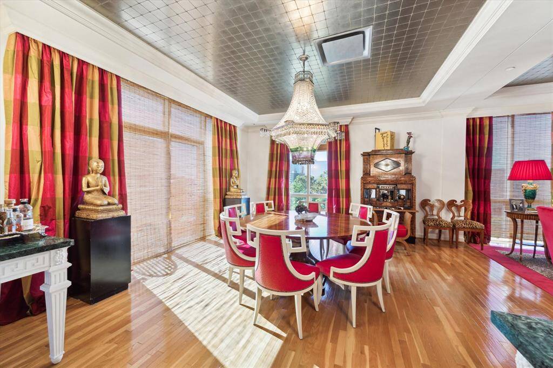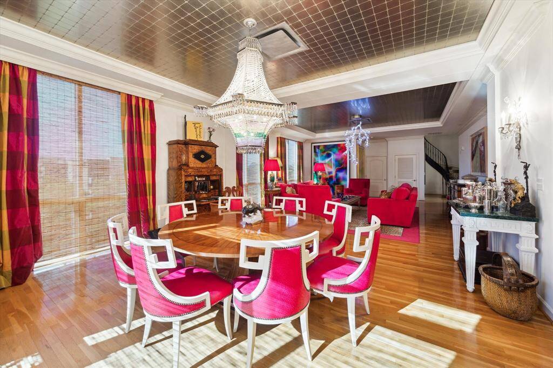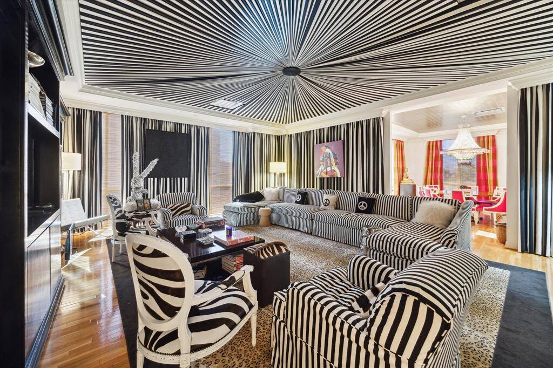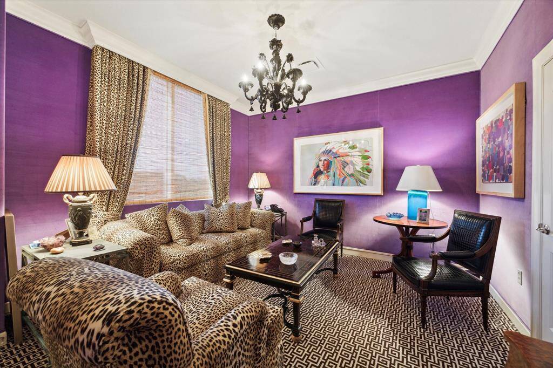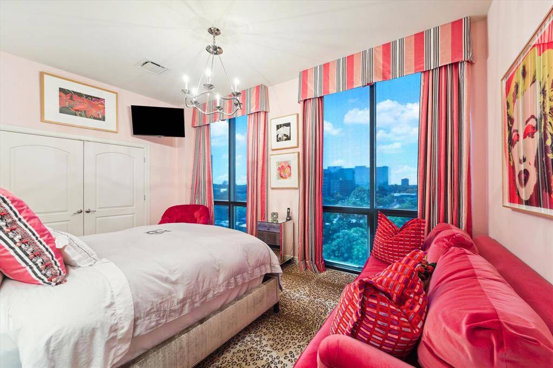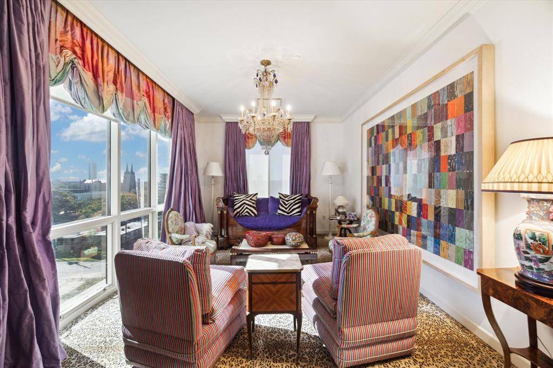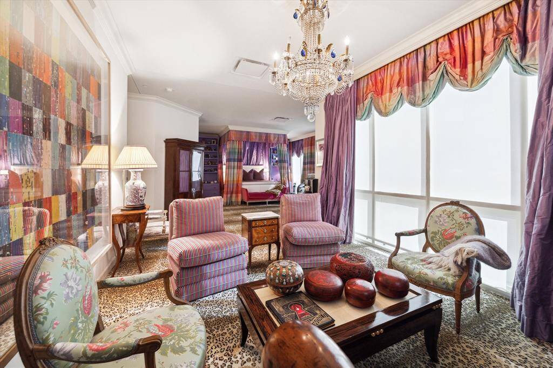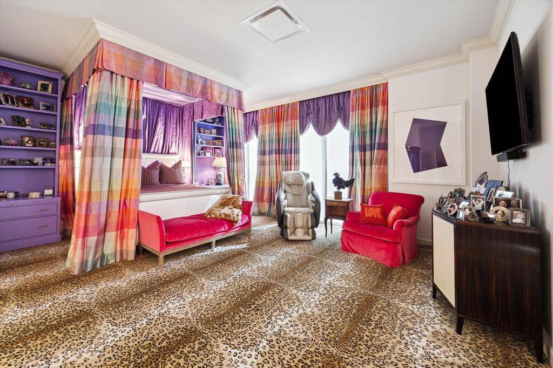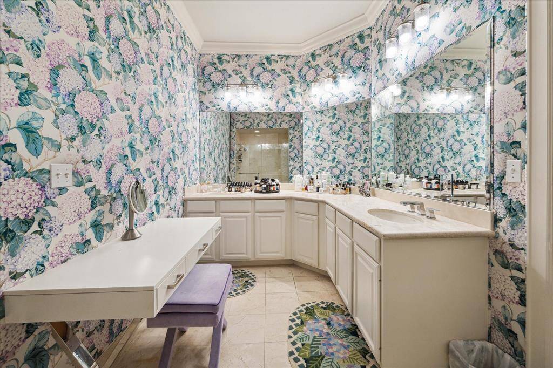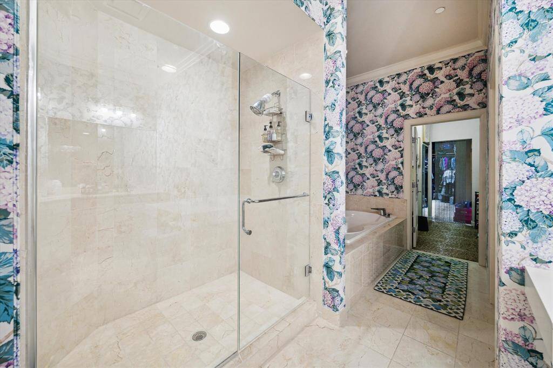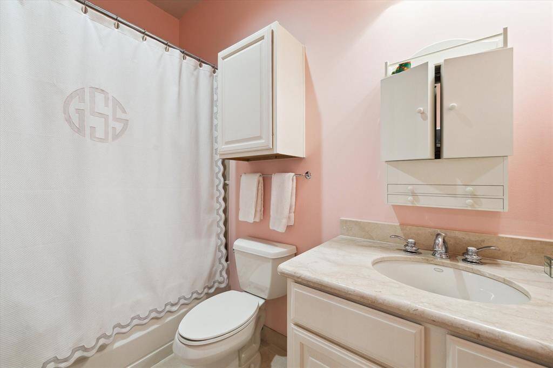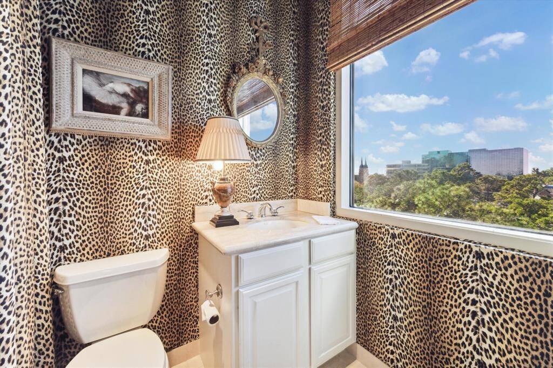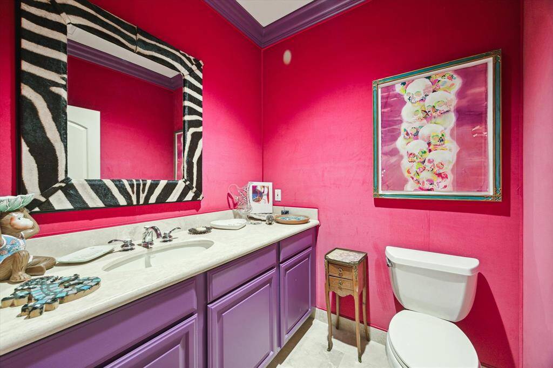511 S. Post Oak Lane #6D, Houston, Texas 77056
$1,399,000
4 Beds
4 Full / 1 Half Baths
Mid/Hi-Rise Condo
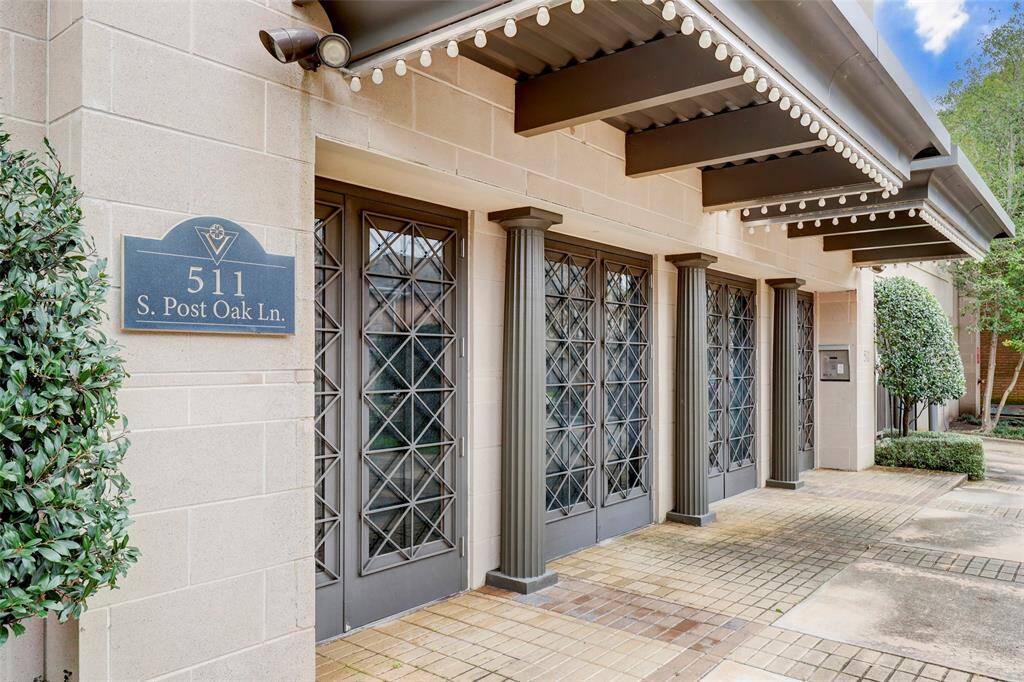

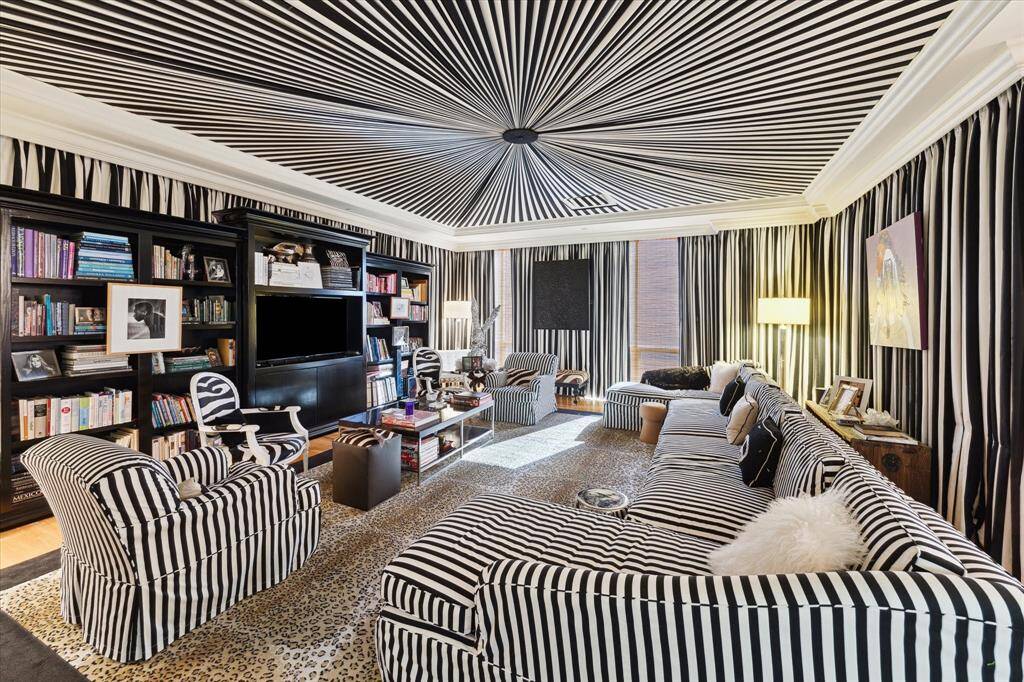
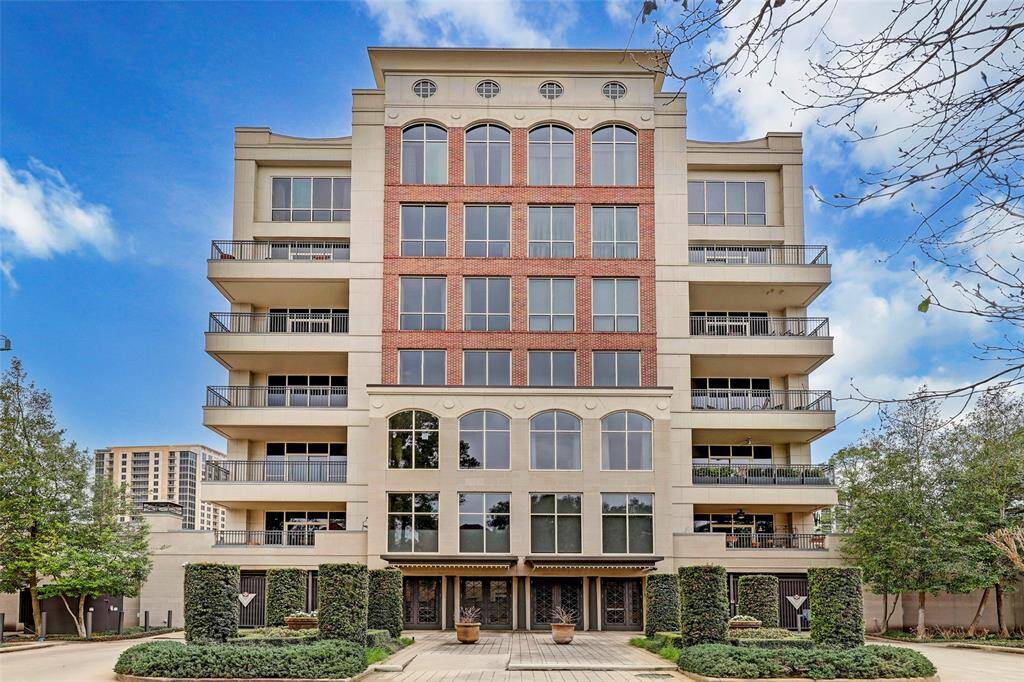
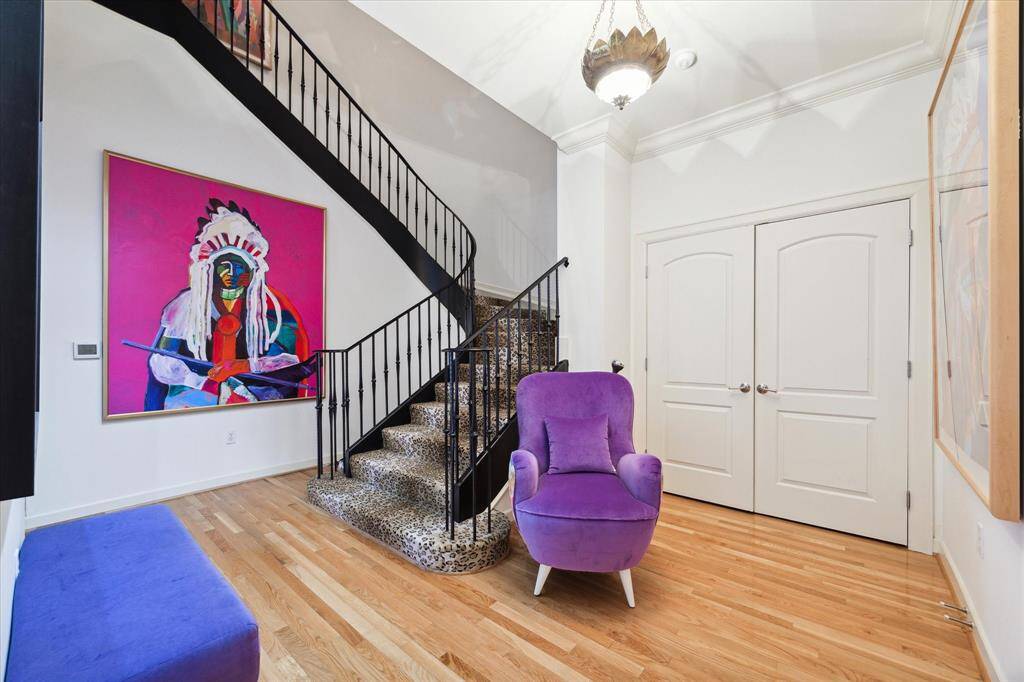
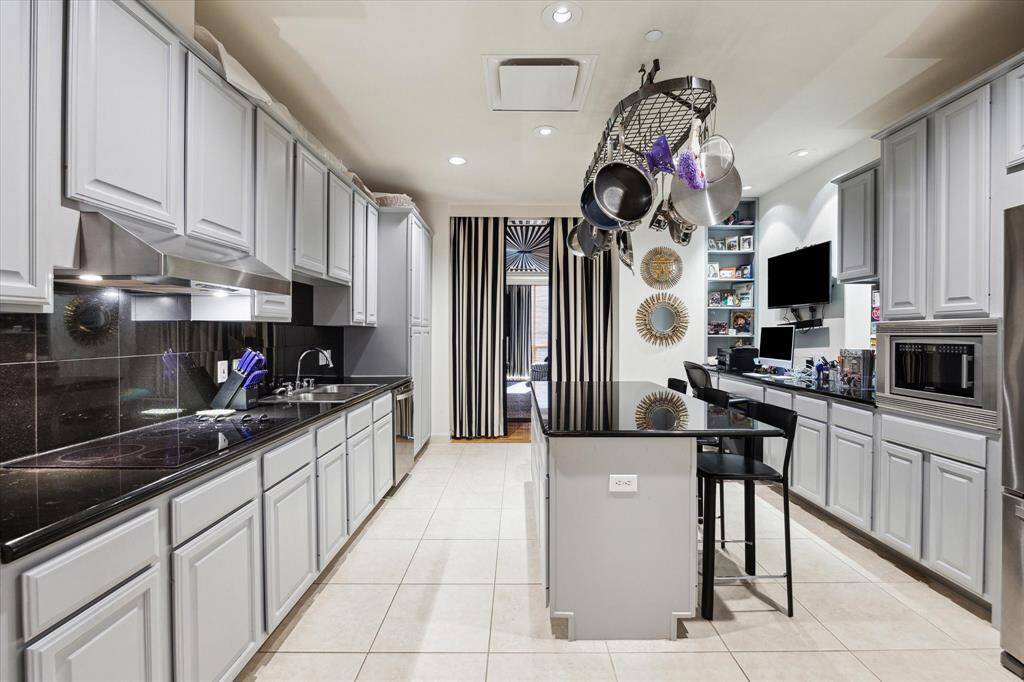
Request More Information
About 511 S. Post Oak Lane #6D
Welcome to this stylish penthouse at The Venti! Located in a boutique building with just 6 floors and 20 residences, this home blends privacy and elegance. The kitchen is a chef’s dream, featuring granite countertops, double ovens, a built-in desk area, and ample storage space. The first floor also boasts a spacious family room, formal dining and living areas, and a convenient en-suite bedroom, study or bonus room. Upstairs, the primary suite provides a sitting room, an en-suite bathroom and an impressive walk-in closet. Two additional en-suite guest rooms. Throughout the penthouse, you’ll find beautiful hardwood floors, custom draperies, and designer finishes. The Venti is a tranquil building that promises a peaceful living environment, yet is just moments from some of the city’s best shopping, dining, Memorial Park, Downtown, and the Galleria. This penthouse is more than just a home; it’s a lifestyle—a rare opportunity to live in one of the most sought-after locations in the city.
Highlights
511 S. Post Oak Lane #6D
$1,399,000
Mid/Hi-Rise Condo
4,390 Home Sq Ft
Houston 77056
4 Beds
4 Full / 1 Half Baths
General Description
Taxes & Fees
Tax ID
123-644-000-0020
Tax Rate
2.0148%
Taxes w/o Exemption/Yr
$21,923 / 2024
Maint Fee
Yes / $3,812 Monthly
Maintenance Includes
Building & Grounds, Concierge, Trash Removal
Room/Lot Size
Dining
11'5"x16'8"
Kitchen
16'9"x14'
1st Bed
23'8"x21'10"
2nd Bed
13'9"x12'9"
3rd Bed
16'10"x12'9"
4th Bed
11'7"x12'9"
Interior Features
Fireplace
No
Floors
Carpet, Tile, Wood
Heating
Central Electric
Cooling
Central Electric
Bedrooms
1 Bedroom Down, Not Primary BR, 1 Bedroom Up, 2 Primary Bedrooms, Primary Bed - 2nd Floor
Dishwasher
Yes
Range
Yes
Disposal
Yes
Microwave
Yes
Oven
Double Oven, Electric Oven
Energy Feature
Ceiling Fans
Interior
Balcony, Crown Molding, Fire/Smoke Alarm, Formal Entry/Foyer, Fully Sprinklered, Interior Storage Closet, Refrigerator Included, Window Coverings
Loft
Maybe
Exterior Features
Exterior
Balcony/Terrace, Storage, Trash Chute, Trash Pick Up
Private Pool
No
Area Pool
No
Bldg Access
Card/Code Access, Door Person
New Construction
No
Listing Firm
Description
4-8 Story Building
Schools (HOUSTO - 27 - Houston)
| Name | Grade | Great School Ranking |
|---|---|---|
| Briargrove Elem | Elementary | 5 of 10 |
| Grady Middle | Middle | 5 of 10 |
| Wisdom High (Houston) | High | 2 of 10 |
School information is generated by the most current available data we have. However, as school boundary maps can change, and schools can get too crowded (whereby students zoned to a school may not be able to attend in a given year if they are not registered in time), you need to independently verify and confirm enrollment and all related information directly with the school.

