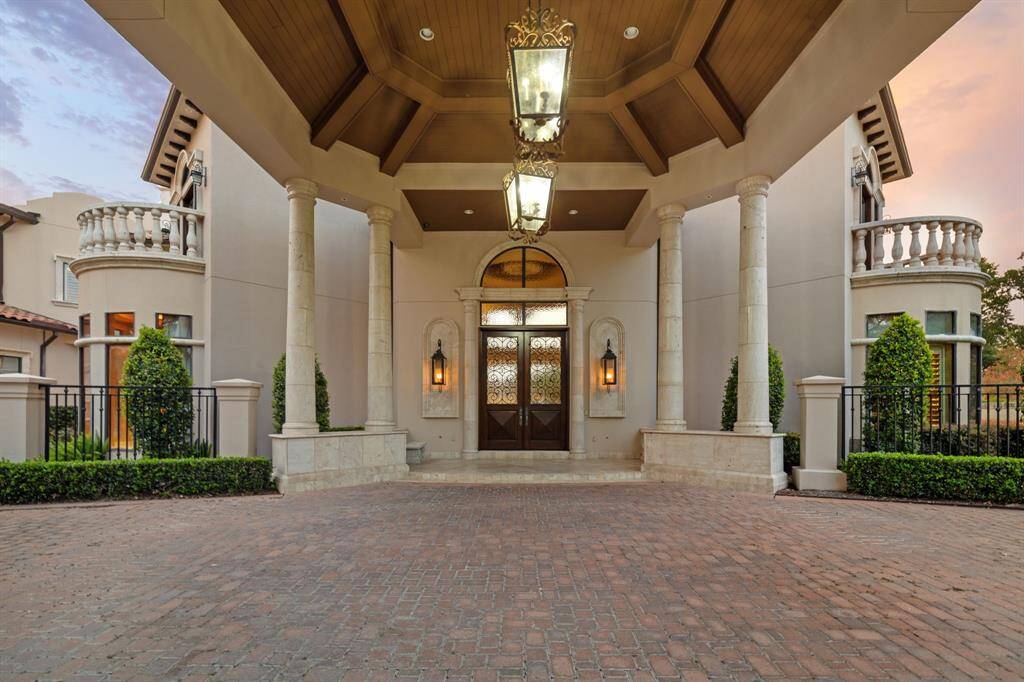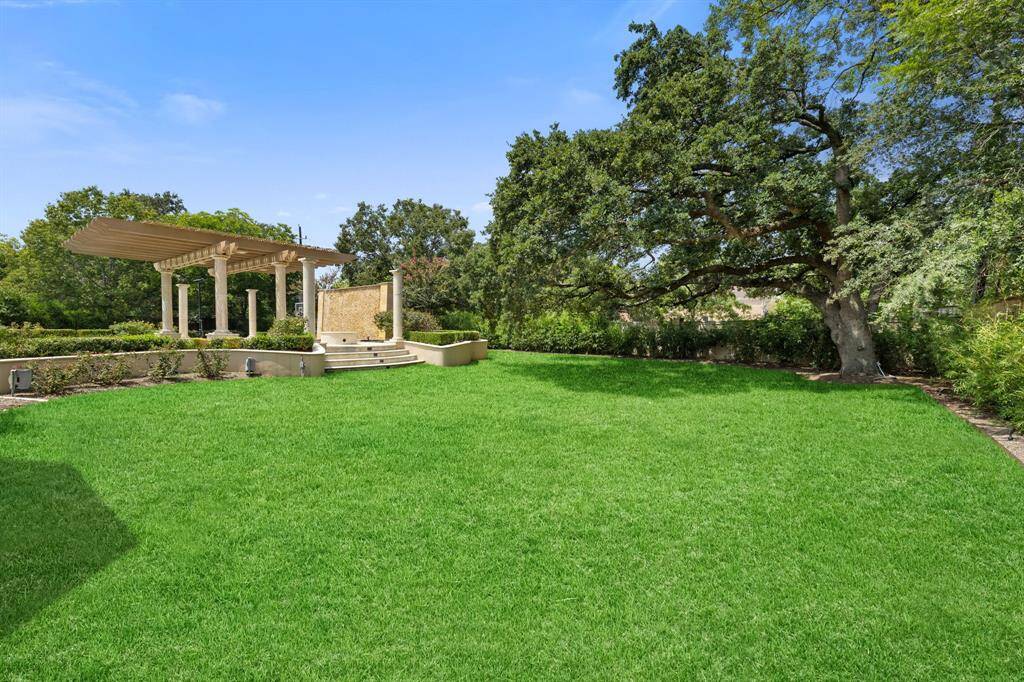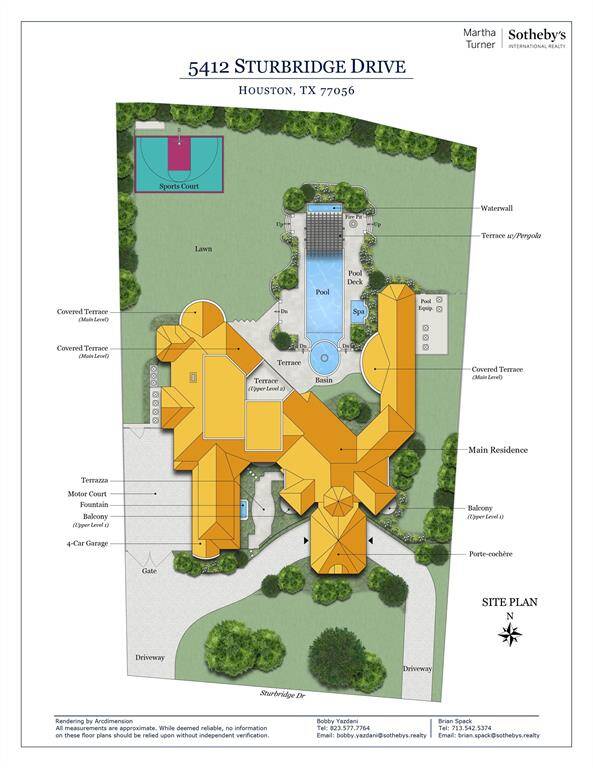5412 Sturbridge Drive, Houston, Texas 77056
$7,999,999
7 Beds
8 Full / 3 Half Baths
Single-Family





![[Grand Foyer] Forming the heart of the home, the Grand Foyer is palatial in scale with a captivating double marble clad helical staircase, Baroque round stone columns, and Marble floors with decorative inlays. The light within is boundless!](https://media.houstonproperties.com/properties/photos/2024/10/11/5412-sturbridge-drive-5.jpeg)
Request More Information
About 5412 Sturbridge Drive
Experience the grandeur of this magnificent villa, a jewel in the crown of Tanglewood. This Jack Preston Wood estate spans 1.19 acres, offering an unrivaled blend of sophistication and privacy, exuding timeless grace with a double marble helical staircases + expansive, light-filled luxurious interiors. The teak-paneled Library, first floor Master Suite are elegant respites. Sprawling terraces with a pool + heated spa create an idyllic sanctuary for those who love the outdoors. The estate has hosted lavish fundraisers and grand gatherings; a legacy of refined entertaining! Complete with a theater, dual kitchens, barre studio, meditation room, sports court, 4 car garage, and wine cellar, this is the largest home ever offered in Tanglewood, a neighborhood whose charm lies in its serene vibe as well as its proximity to the city’s finest amenities. Truly 1-of-1, this exceptional home invites you into a lifestyle like no other. The next chapter of this storied estate is yours to be written.
Highlights
5412 Sturbridge Drive
$7,999,999
Single-Family
13,970 Home Sq Ft
Houston 77056
7 Beds
8 Full / 3 Half Baths
52,130 Lot Sq Ft
General Description
Taxes & Fees
Tax ID
080-561-000-0002
Tax Rate
2.0148%
Taxes w/o Exemption/Yr
$151,111 / 2023
Maint Fee
Yes / $2,425 Annually
Maintenance Includes
Courtesy Patrol
Room/Lot Size
Living
65'8" x 37'
Dining
15' x 19'11"
Kitchen
11'2" x 11'3"
Breakfast
15'8" x 13'2"
Interior Features
Fireplace
1
Floors
Carpet, Stone, Tile, Wood
Countertop
Granite
Heating
Central Gas, Zoned
Cooling
Central Electric, Zoned
Connections
Electric Dryer Connections, Gas Dryer Connections, Washer Connections
Bedrooms
1 Bedroom Up, 2 Bedrooms Down, Primary Bed - 1st Floor
Dishwasher
Yes
Range
Yes
Disposal
Yes
Microwave
Yes
Oven
Convection Oven, Double Oven, Gas Oven
Energy Feature
Ceiling Fans, Digital Program Thermostat, Energy Star/CFL/LED Lights, High-Efficiency HVAC, Insulated Doors, Insulated/Low-E windows, Insulation - Other, North/South Exposure
Interior
2 Staircases, Alarm System - Owned, Balcony, Central Vacuum, Crown Molding, Elevator, Fire/Smoke Alarm, Formal Entry/Foyer, High Ceiling, Refrigerator Included, Spa/Hot Tub, Wet Bar, Window Coverings, Wine/Beverage Fridge, Wired for Sound
Loft
Maybe
Exterior Features
Foundation
Slab
Roof
Tile
Exterior Type
Stone, Stucco
Water Sewer
Public Sewer, Public Water
Exterior
Back Green Space, Back Yard, Back Yard Fenced, Balcony, Covered Patio/Deck, Exterior Gas Connection, Fully Fenced, Outdoor Kitchen, Patio/Deck, Private Driveway, Side Yard, Spa/Hot Tub, Sprinkler System
Private Pool
Yes
Area Pool
No
Access
Automatic Gate, Driveway Gate
Lot Description
Subdivision Lot
New Construction
No
Front Door
South
Listing Firm
Schools (HOUSTO - 27 - Houston)
| Name | Grade | Great School Ranking |
|---|---|---|
| Briargrove Elem | Elementary | 5 of 10 |
| Grady Middle | Middle | 5 of 10 |
| Wisdom High (Houston) | High | 2 of 10 |
School information is generated by the most current available data we have. However, as school boundary maps can change, and schools can get too crowded (whereby students zoned to a school may not be able to attend in a given year if they are not registered in time), you need to independently verify and confirm enrollment and all related information directly with the school.

![[Grand Foyer] Every aspect of this estate is regal. Mahogany French doors open to the Sala d'Ingresso—the Grand Foyer featuring a duple Iron & Teardrop Crystal Chandelier in a richly fauxed niche with the Indoor Sky Bridge at the center.](https://media.houstonproperties.com/properties/photos/2024/10/11/5412-sturbridge-drive-6.jpeg)
![[Living Room] A grand setting with wonderful scale is the formal Living Room with views of the Back Yard.](https://media.houstonproperties.com/properties/photos/2024/10/11/5412-sturbridge-drive-7.jpeg)
![[Living Room] Within the Rotunda is the formal Living Room adorned with Baroque round stone columns, arched miniature leaded glass transom windows, and soaring double height butted glass windows with clear views of the Texas skies!](https://media.houstonproperties.com/properties/photos/2024/10/11/5412-sturbridge-drive-8.jpeg)
![[Dining Salon] Just off a second axis of the Grand Entry is the Dining Salon, perfect for entertaining, as up to fourteen guests are comfortably seated. The walls are swathed in terra cotta hued Venetian Plaster with Marble floors beneath your feet. A rectangular cove ceiling is adorned with stencil accents. Off frame behind us is a view of the central Terrazza.](https://media.houstonproperties.com/properties/photos/2024/10/11/5412-sturbridge-drive-9.jpeg)
![[Wet Bar] Off another axis of the Grand Entry is a Wet Bar between the Living Room to the left, and the Dining Room to the right. Above are more leaded glass clerestory windows, while the Bar itself is topped with granite countertops, equipped with a Scotsman ice machine and Subzero beverage refrigerator.](https://media.houstonproperties.com/properties/photos/2024/10/11/5412-sturbridge-drive-10.jpeg)
![[Kitchen] No great Italian villa is complete without a una bella cocina! This Connoisseur's Kitchen includes: granite countertops, Scotsman ice machine and Subzero beverage refrigerator. The Island accommodates counter-height seating for four. Also included within is a 600-bottle climate controlled walk-in wine cellar with custom iron door.](https://media.houstonproperties.com/properties/photos/2024/10/11/5412-sturbridge-drive-11.jpeg)
![[Kitchen] This Connoisseur's Kitchen is well equipped with a Thermador six burner gas range and griddle with dual ovens, double ASKO dishwashers, and reverse osmosis drinking water faucet. Also within are a prep sink, microwave and copious amounts of cabinet and counter space for storage and preparation.](https://media.houstonproperties.com/properties/photos/2024/10/11/5412-sturbridge-drive-12.jpeg)
![[Catering Kitchen] The home features two full Kitchens—one for show, and one for the real action! This Catering Kitchen includes a Dacor oversized six-burner gas range and double oven, professional grade vent hood, Subzero side-by-side refrigerator, granite countertops, and a wide basin sink with a garden window looking into the Terrazza.](https://media.houstonproperties.com/properties/photos/2024/10/11/5412-sturbridge-drive-13.jpeg)
![[Great Room] Let us retreat to the Great Room with its tumbled stone accent wall and a gas log Fireplace accentuated with a stately mantle, entertainment center and rustic stonework.](https://media.houstonproperties.com/properties/photos/2024/10/11/5412-sturbridge-drive-14.jpeg)
![[Great Room] Two-and-one-half stories overhead is a handsome coffered ceiling; within the coffers are inlays of brick and plaster.](https://media.houstonproperties.com/properties/photos/2024/10/11/5412-sturbridge-drive-15.jpeg)
![[Library - Main Level] Off yet another axis of the Grand Entry is the Executive Office & Library adorned with floor-to-ceiling custom African Teak millwork.](https://media.houstonproperties.com/properties/photos/2024/10/11/5412-sturbridge-drive-16.jpeg)
![[Library - Level Two] Just when you think you have seen it all—spy a hidden, iron railed spiral staircase that leads the Second Floor of the Library. Surrounding the ellipsis are built-ins and glass display shelves. Through the glass paned French doors is a Juliet balcony overlooking oak shaded Sturbridge Drive. Behind us are double doors with a vista of the second level and the Grand Foyer beyond.](https://media.houstonproperties.com/properties/photos/2024/10/11/5412-sturbridge-drive-17.jpeg)
![[Hallway] On the final axis of the Grand Foyer is an artful, private hallway that welcomes you to the secluded Master Suite. A gorgeous custom leaded glass window adds prisms of clear light to the space.](https://media.houstonproperties.com/properties/photos/2024/10/11/5412-sturbridge-drive-18.jpeg)
![[Master Suite] Romance is found in First floor Master Suite. Within the Suite are an Athenaeum, a Sleeping Chamber, a Spa-esque bath and a masterful Closet/Dressing Room worthy of any curator of all things sartorial.](https://media.houstonproperties.com/properties/photos/2024/10/11/5412-sturbridge-drive-19.jpeg)
![[Master Suite] The Athenaeum in the Suite provides a comfortable reading nook, or a place to watch your favorite gothic love story. Above is a tray ceiling fortified by stone columns, and a seamless view of the lush gardens.](https://media.houstonproperties.com/properties/photos/2024/10/11/5412-sturbridge-drive-20.jpeg)
![[Master Suite] The Sleeping Chamber of the Master Suite has three sets of French doors. The first set—with glass panes leads to the Pool and Gardens; the second set of French doors grants entry to the Master Bathing Spa. Behind Door #3 is access to a fully accoutred Morning Bar.](https://media.houstonproperties.com/properties/photos/2024/10/11/5412-sturbridge-drive-21.jpeg)
![[Master Suite] Good morning, Gorgeous! Welcome to the Master Suite's Bathing Spa. The acoustics and flow of light are accentuated by dome ceiling with its illustrious faux finish.](https://media.houstonproperties.com/properties/photos/2024/10/11/5412-sturbridge-drive-22.jpeg)
![[Master Bathroom] The Master Bathing Spa features an oversized walk-in Shower with dual shower heads and shower wand, a private Water Closet, dual Vanities and sinks, plus another series of leaded glass windows that afford privacy and light in the same space.](https://media.houstonproperties.com/properties/photos/2024/10/11/5412-sturbridge-drive-23.jpeg)
![[Dressing Room] The Master Closet is the ultimate for those who love fine raiment with room for suits, gowns. Off season attire may be stored on the third tier pull down rods. Add to the list of luxuries: Multiple Dressers, a marble topped Packing Station, plus multiple mirrors with multiple vantages, and streams of natural light to illuminate your wardrobe choices.](https://media.houstonproperties.com/properties/photos/2024/10/11/5412-sturbridge-drive-24.jpeg)
![[Barre Studio / Gym] Completing the First Floor is an Exercise Room with an ensuite Bathroom and walk-in Closet. Once you have gotten buff enough, the door leads to the Pool for basking or lapping. An en-suite Bath can also function as your Pool Bath. The Exercise Room may be adapted as an additional Secondary Bedroom.](https://media.houstonproperties.com/properties/photos/2024/10/11/5412-sturbridge-drive-25.jpeg)
![[Secondary Bedroom] One of the 8 Bedrooms, all of which feature their own vibe and style, plus luxury laden en-suite Bathrooms and spacious Closets. One of the Bedrooms has a private entrance and would make for a fantastic In-Law Suite or Quarters.](https://media.houstonproperties.com/properties/photos/2024/10/11/5412-sturbridge-drive-26.jpeg)
![[Ensuite Bathroom] Another glimpse at one of the stunning en-suite bathrooms.](https://media.houstonproperties.com/properties/photos/2024/10/11/5412-sturbridge-drive-27.jpeg)
![[Two-story Foyer] On we go to the upper Gallery with a Sky Bridge vantage point looking into the rotunda-style Grand Foyer.](https://media.houstonproperties.com/properties/photos/2024/10/11/5412-sturbridge-drive-28.jpeg)
![[Game Room] In the Hub of the Second Floor is a Lounge area with a Kitchenette, Wet Bar and beautiful architectural elements.](https://media.houstonproperties.com/properties/photos/2024/10/11/5412-sturbridge-drive-29.jpeg)
![[Game Room] The Lounge has views and is bathed in natural light.](https://media.houstonproperties.com/properties/photos/2024/10/11/5412-sturbridge-drive-30.jpeg)
![[Theatre] Reminiscent of a 1920's movie Palace is the Majestic Movie Theatre! From the ticket stand...](https://media.houstonproperties.com/properties/photos/2024/10/11/5412-sturbridge-drive-31.jpeg)
![[Theatre] ...to the hallway leading in you are transported back to a more glamorous time.](https://media.houstonproperties.com/properties/photos/2024/10/11/5412-sturbridge-drive-32.jpeg)
![[Theatre] Inspiring in size, scale and finish! Watch your favorite cinematic oeuvre comfortably as the Theater seats twelve moviegoers.](https://media.houstonproperties.com/properties/photos/2024/10/11/5412-sturbridge-drive-33.jpeg)
![[Theatre] The Majestic Movie Theatre includes a recently updated 4K-HD Projector system and crystal clear sound. Let the world disappear while you are enthralled by the latest thriller, weepy from the latest romance, or falling off the recliner laughing with the latest slapstick comedy film.](https://media.houstonproperties.com/properties/photos/2024/10/11/5412-sturbridge-drive-34.jpeg)
![[Study Area] Level Two Study Area between Bedrooms Six and Seven.](https://media.houstonproperties.com/properties/photos/2024/10/11/5412-sturbridge-drive-35.jpeg)
![[Meditation Room - Level Three] At the crown of our contessa is the third floor Studio, which is your blank canvas. Potential adaptations include: an additional Game Room, Prayer Room, Art or Yoga Studio. Through the arched windows is a treetop view of Tanglewood and the Uptown skyline.](https://media.houstonproperties.com/properties/photos/2024/10/11/5412-sturbridge-drive-36.jpeg)
![[Balcony] Indulge under the vast canopy of the estate's expansive second level covered Terrace, where live entertainment adds an extra dash of flair to your hosted gatherings.](https://media.houstonproperties.com/properties/photos/2024/10/11/5412-sturbridge-drive-37.jpeg)



![[Sports Court] The illuminated Sports Court is tucked away on the northwest corner of the Estate. Practice your Golf or Tennis swing, smack the Tetherball around the pole, put together a pick up game of Basketball, or be all the rage and convert the Sports Court to a Pickleball Court!](https://media.houstonproperties.com/properties/photos/2024/10/11/5412-sturbridge-drive-41.jpeg)
![[Virtual Rendering - Pickleball Court] Elevate your game with this versatile Pickleball Court transformation from the existing sports court. Perfect for hosting tournaments or casual play, it's your personal arena for competition, fun, and mastering the fastest-growing sport in your own backyard!](https://media.houstonproperties.com/properties/photos/2024/10/11/5412-sturbridge-drive-42.jpeg)

![[Heated Spa] A thin veil of water falls gently from the waterfall to the heated Spa.](https://media.houstonproperties.com/properties/photos/2024/10/11/5412-sturbridge-drive-44.jpeg)
![[Courtyard] The indoor and outdoor spaces intermingle to provide four season living. Nestled in an inner sanctum is this peaceful Terrazza.](https://media.houstonproperties.com/properties/photos/2024/10/11/5412-sturbridge-drive-45.jpeg)



