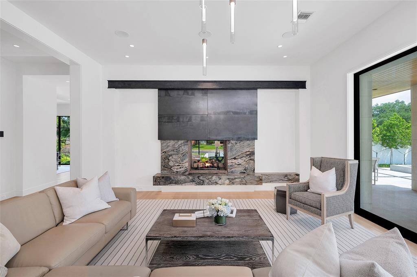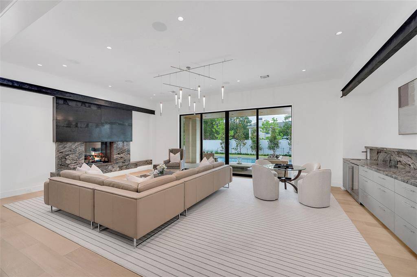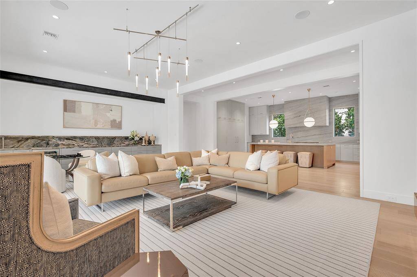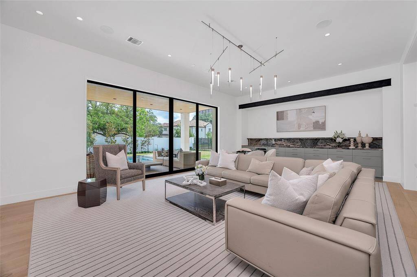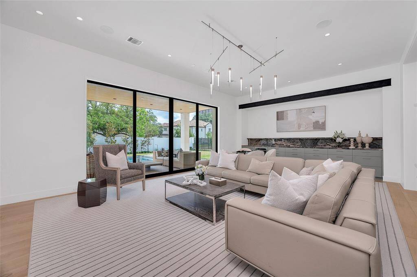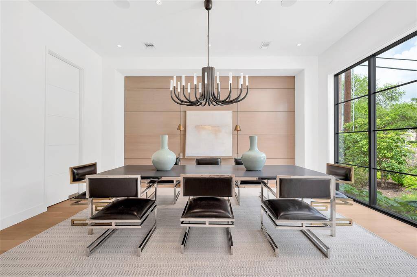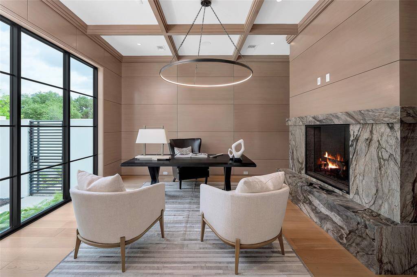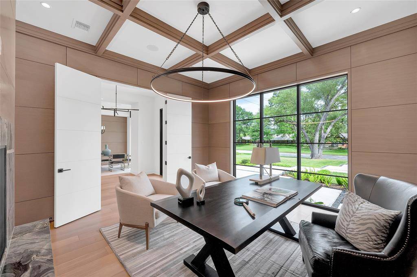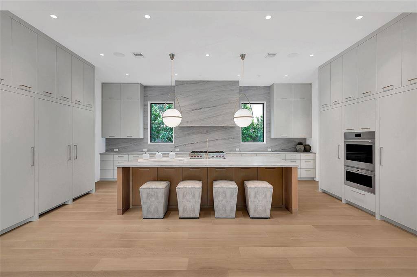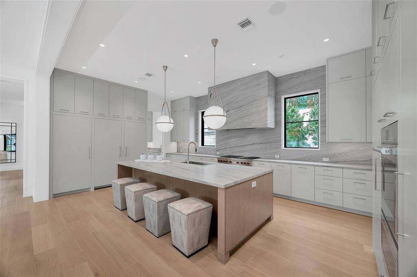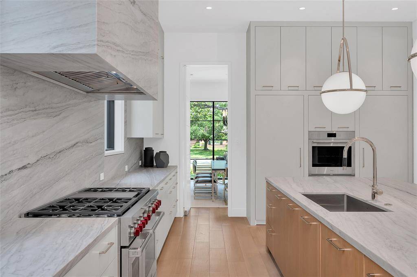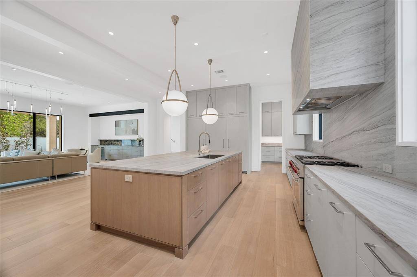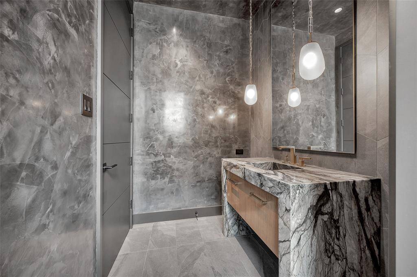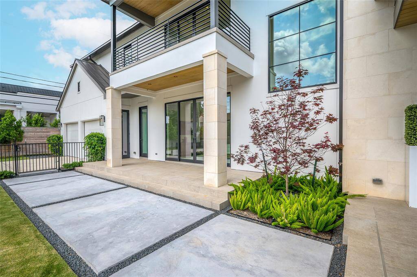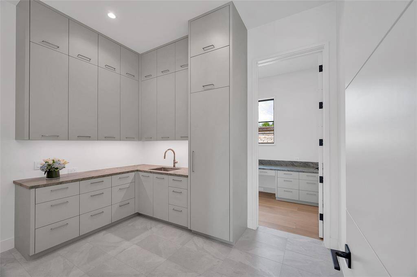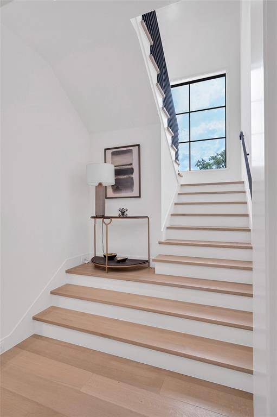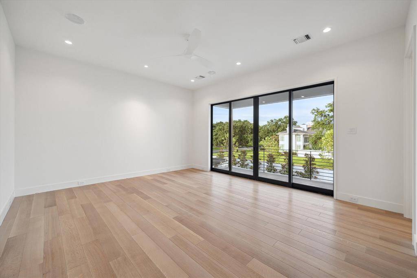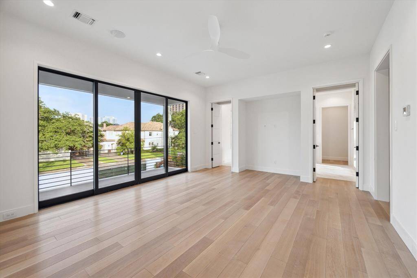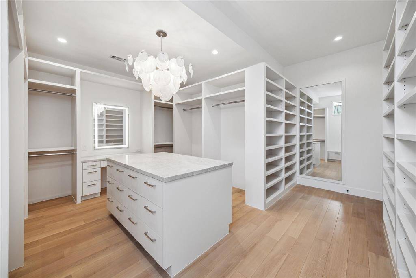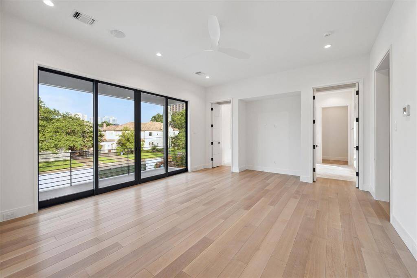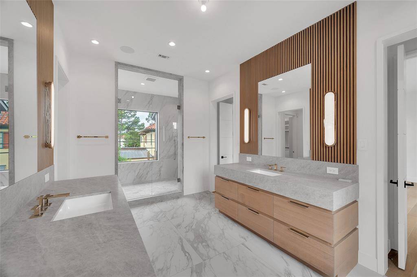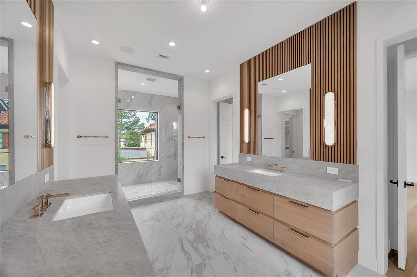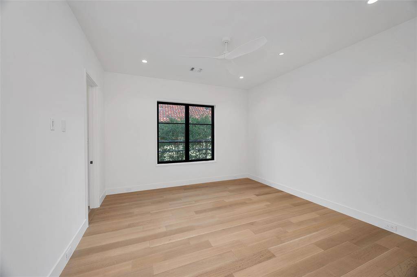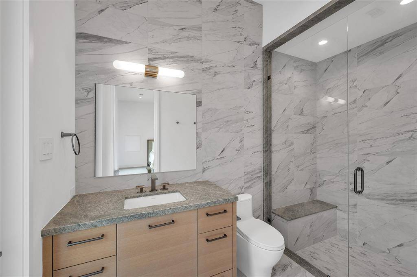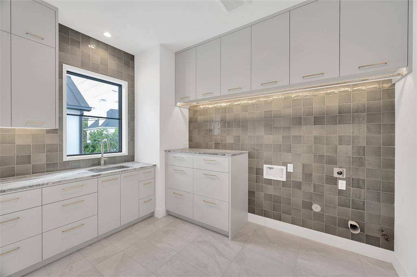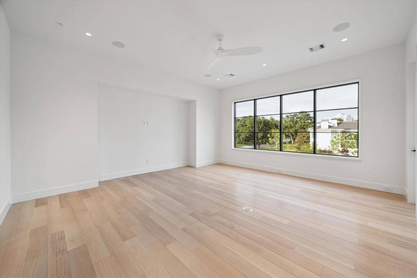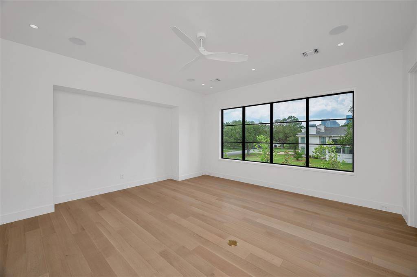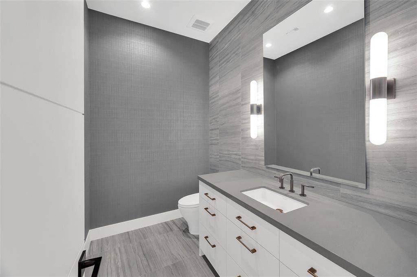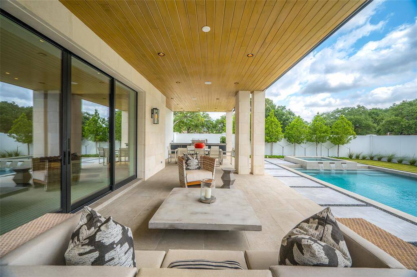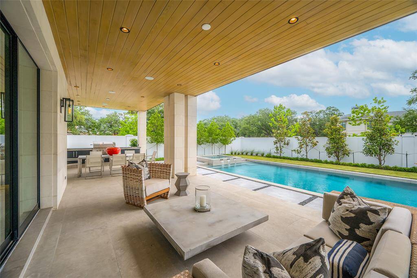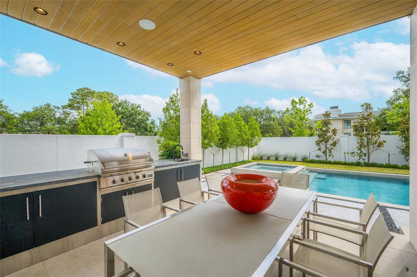5603 Doliver Drive, Houston, Texas 77056
$5,500,000
5 Beds
5 Full / 2 Half Baths
Single-Family
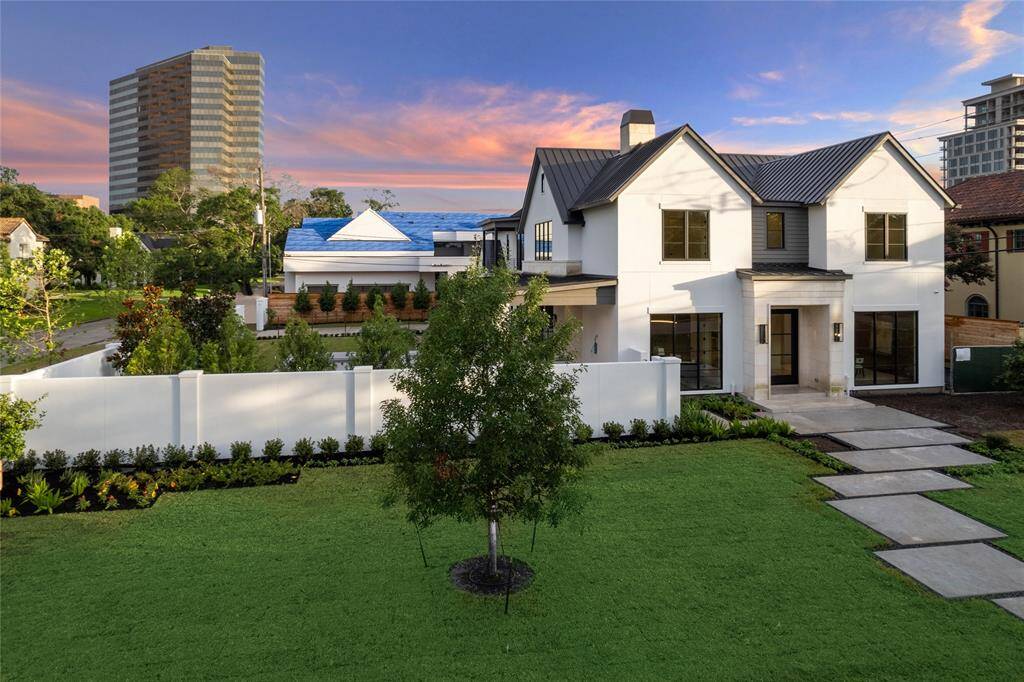

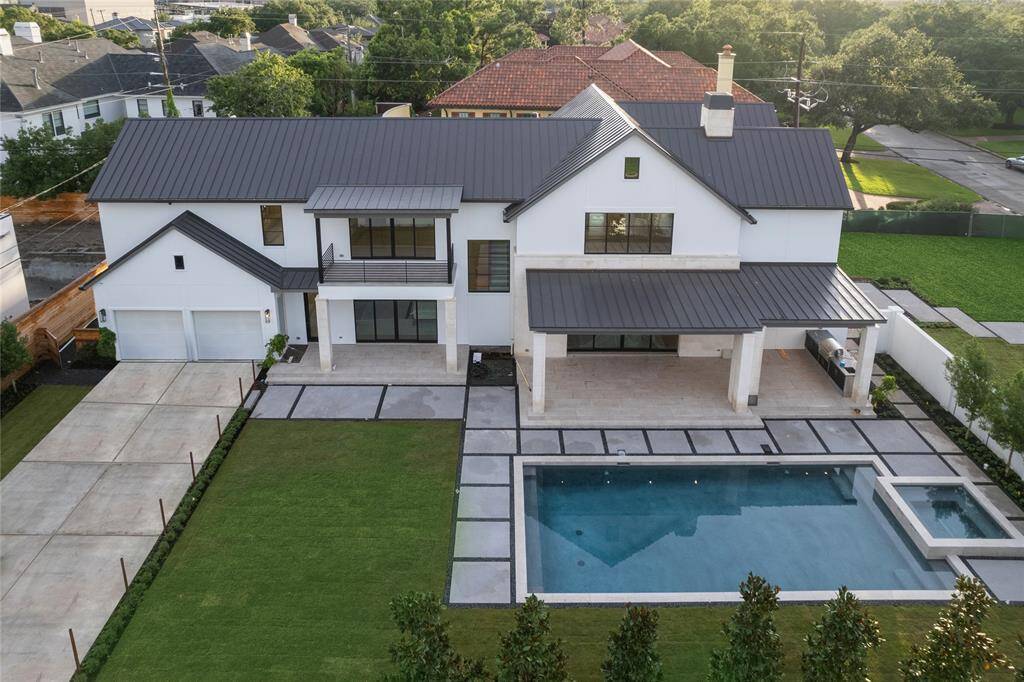
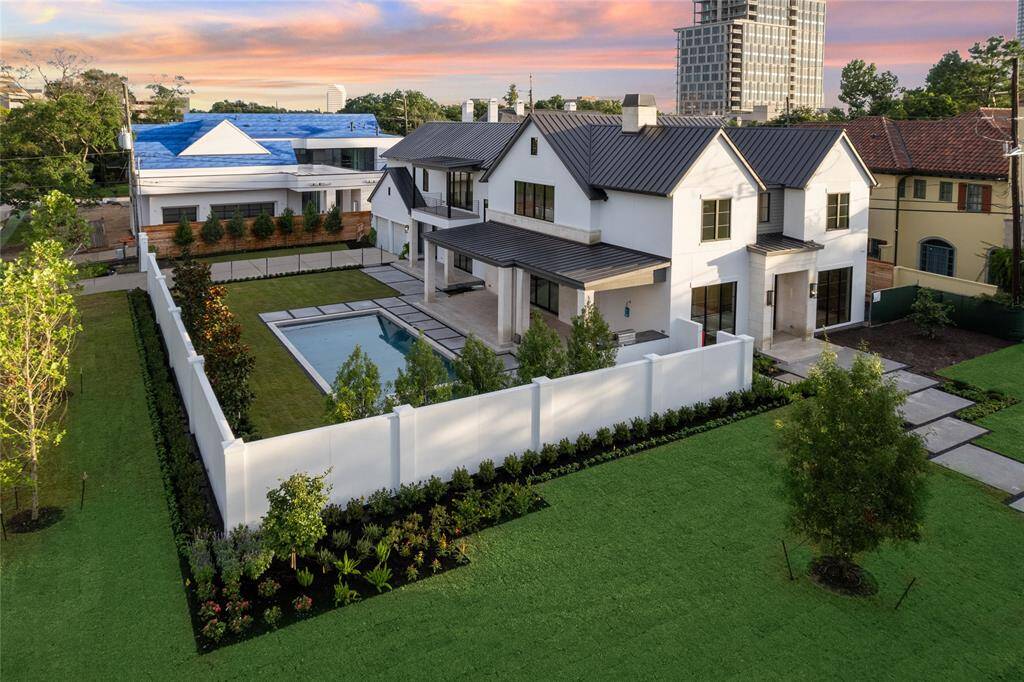
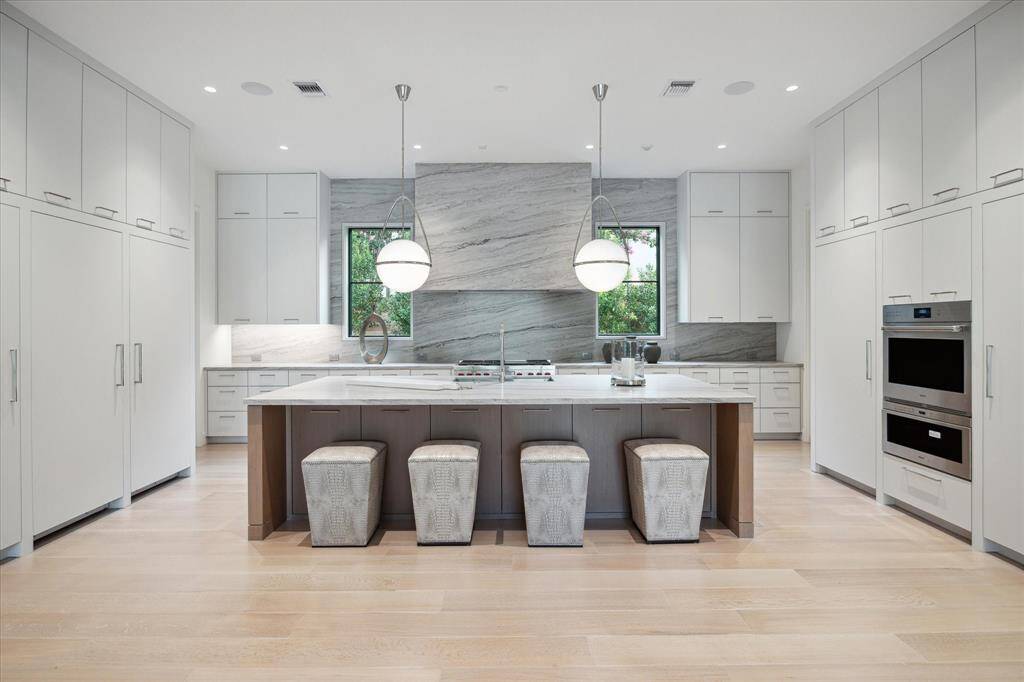
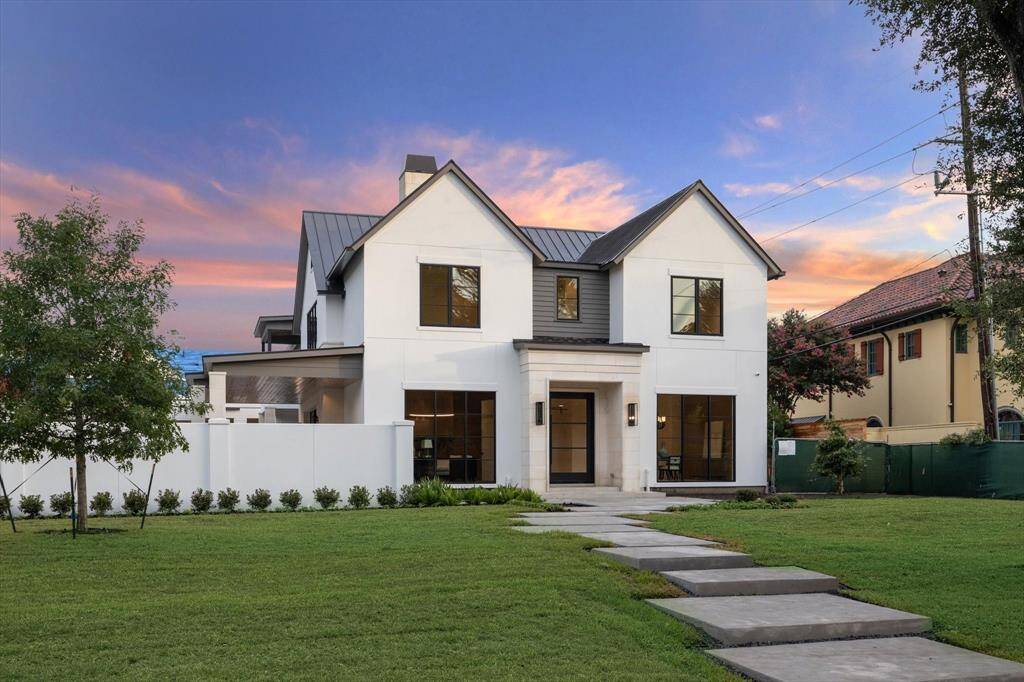
Request More Information
About 5603 Doliver Drive
Exceptional, Transitional-style residence custom-built for the sellers in the heart of Tanglewood by premier home builder Allan Edwards. Architectural design by Brickmoon Design, interiors by Benjamin Johnston Design. Designed for elegant daily living and effortless entertaining. Stucco exterior w/ limestone accents, standing seam metal roof. Elevator shaft, 12-ft ceilings, white oak floors, rich paneling, Quaker steel windows, Circa lighting, California faucets. Sweeping floorplan w/ formal dining, library, family room. Gathering kitchen w/ quartzite countertops; island w/ pendant lights, pull-up seating; stainless Wolf & SubZero appliances. Catering kitchen. First-floor en suite bedroom/flex room w/pool access. Home office. 2nd-flr with adjoining media & game rms, 4 en suite bedrooms. Serene primary suite w/ Bain Ultra, TOTO, 2 walk-in wardrobe-style closets. Sweet Water-designed pool and spa, masonry privacy wall, covered patio w/ full summer kitchen. 3-car garage, gated drive.
Highlights
5603 Doliver Drive
$5,500,000
Single-Family
6,845 Home Sq Ft
Houston 77056
5 Beds
5 Full / 2 Half Baths
23,220 Lot Sq Ft
General Description
Taxes & Fees
Tax ID
075-202-042-0017
Tax Rate
2.0924%
Taxes w/o Exemption/Yr
$67,990 / 2024
Maint Fee
Yes / $2,900 Annually
Maintenance Includes
Courtesy Patrol
Room/Lot Size
Living
25x18
Dining
18x13
Kitchen
24x15
2nd Bed
18x15
4th Bed
18x15
Interior Features
Fireplace
1
Floors
Engineered Wood, Stone, Tile
Countertop
Quartzite, Marble
Heating
Central Gas, Zoned
Cooling
Central Electric, Zoned
Connections
Electric Dryer Connections, Gas Dryer Connections, Washer Connections
Bedrooms
1 Bedroom Down, Not Primary BR, 1 Bedroom Up, 2 Primary Bedrooms, Primary Bed - 2nd Floor
Dishwasher
Yes
Range
Yes
Disposal
Yes
Microwave
Yes
Oven
Convection Oven, Double Oven, Electric Oven
Energy Feature
Attic Vents, Ceiling Fans, Digital Program Thermostat, HVAC>13 SEER, Insulated/Low-E windows, Insulation - Blown Fiberglass, Insulation - Spray-Foam, Radiant Attic Barrier, Tankless/On-Demand H2O Heater
Interior
Alarm System - Owned, Balcony, Elevator Shaft, Fire/Smoke Alarm, Formal Entry/Foyer, High Ceiling, Prewired for Alarm System, Refrigerator Included, Spa/Hot Tub, Wet Bar, Wired for Sound
Loft
Maybe
Exterior Features
Foundation
Slab on Builders Pier
Roof
Other
Exterior Type
Cement Board, Stone, Stucco
Water Sewer
Public Sewer, Public Water
Exterior
Back Yard, Back Yard Fenced, Balcony, Covered Patio/Deck, Exterior Gas Connection, Fully Fenced, Outdoor Kitchen, Patio/Deck, Private Driveway, Side Yard, Spa/Hot Tub, Sprinkler System
Private Pool
Yes
Area Pool
No
Lot Description
Corner, Subdivision Lot
New Construction
Yes
Front Door
North
Listing Firm
Schools (HOUSTO - 27 - Houston)
| Name | Grade | Great School Ranking |
|---|---|---|
| Briargrove Elem | Elementary | 5 of 10 |
| Grady Middle | Middle | 5 of 10 |
| Wisdom High (Houston) | High | 2 of 10 |
School information is generated by the most current available data we have. However, as school boundary maps can change, and schools can get too crowded (whereby students zoned to a school may not be able to attend in a given year if they are not registered in time), you need to independently verify and confirm enrollment and all related information directly with the school.

