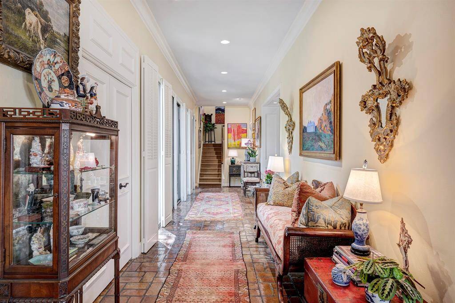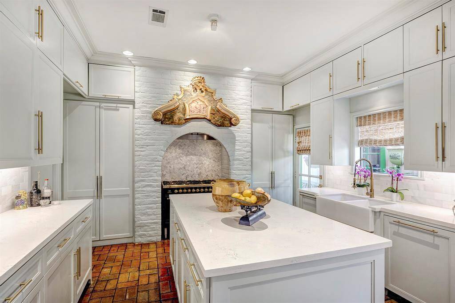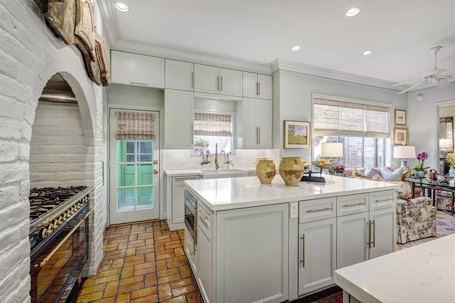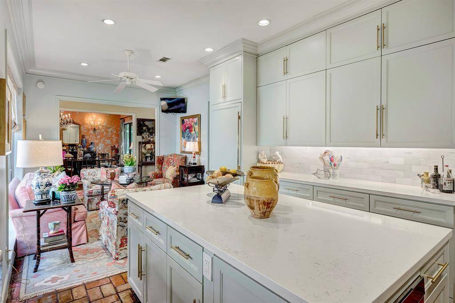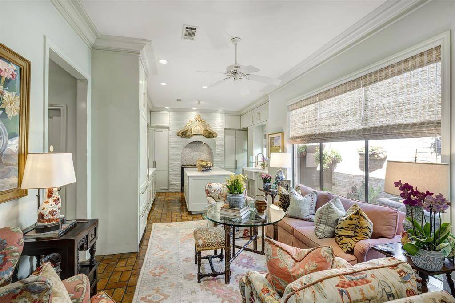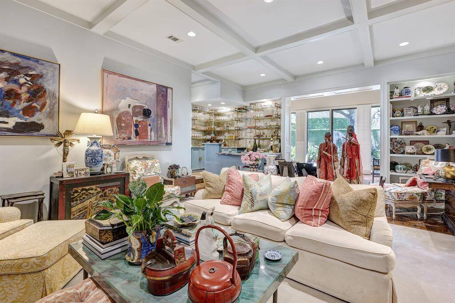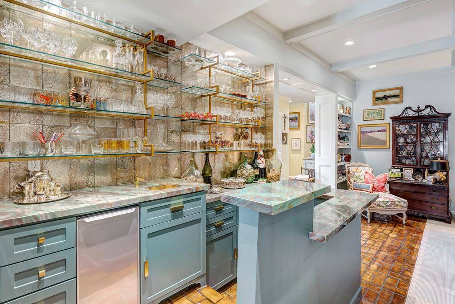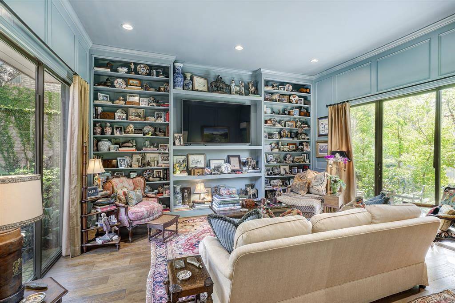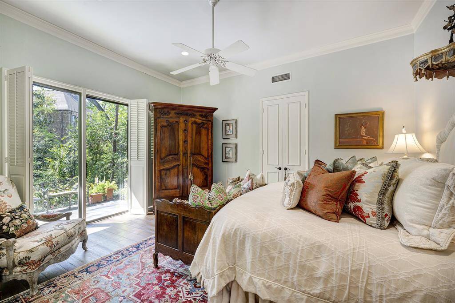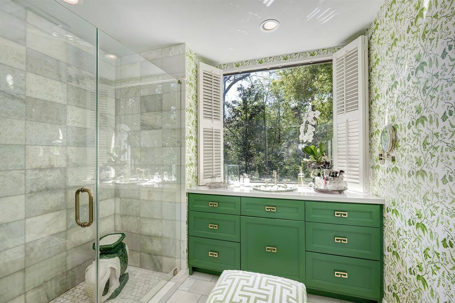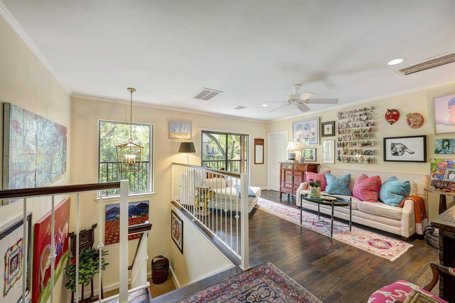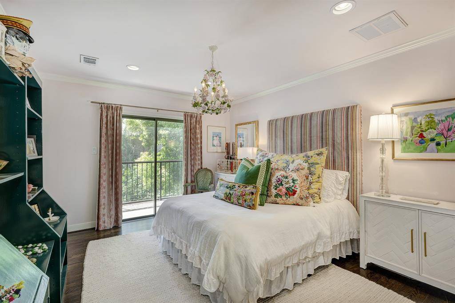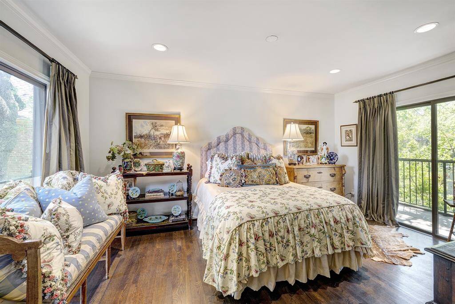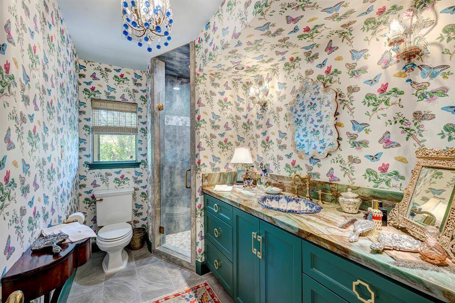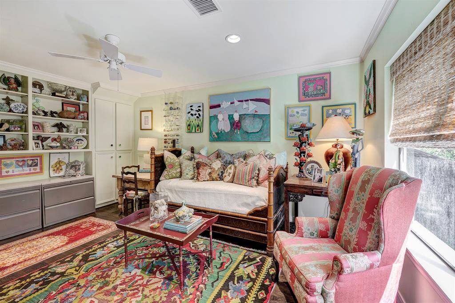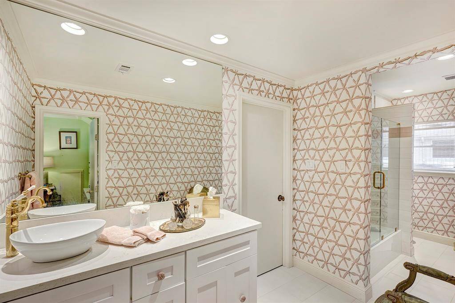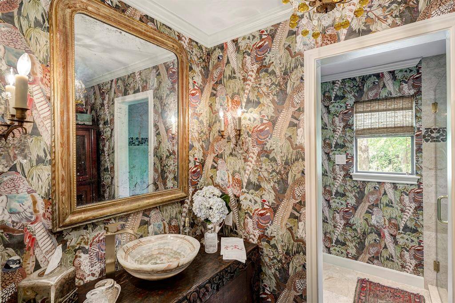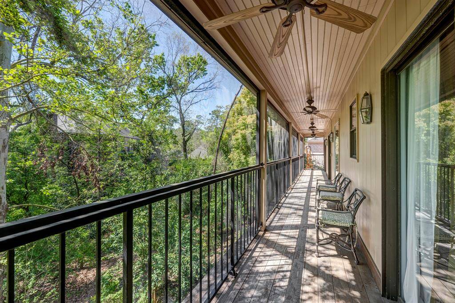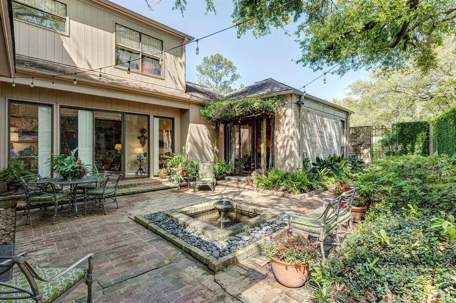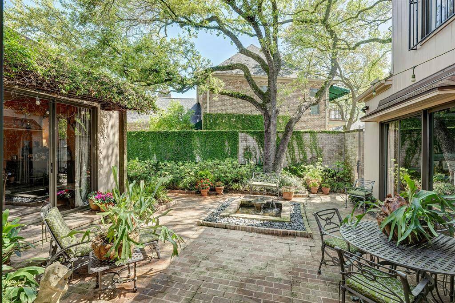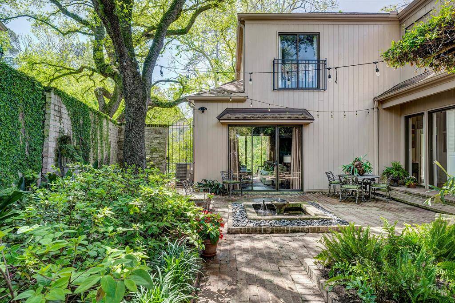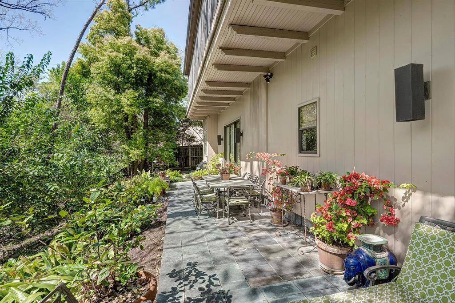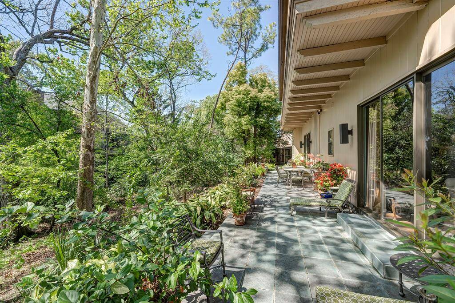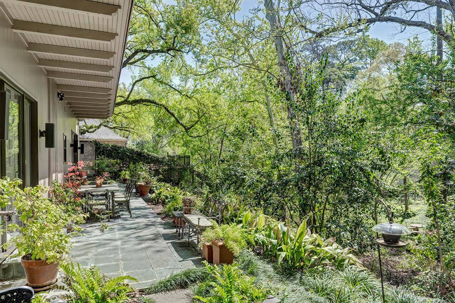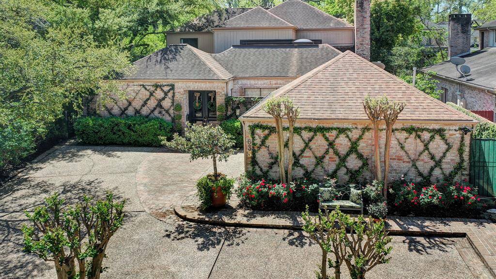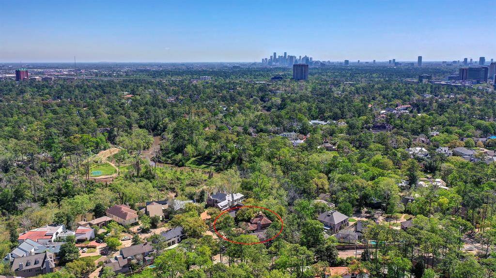5635 Indian Circle, Houston, Texas 77056
This Property is Off-Market
4 Beds
4 Full Baths
Single-Family
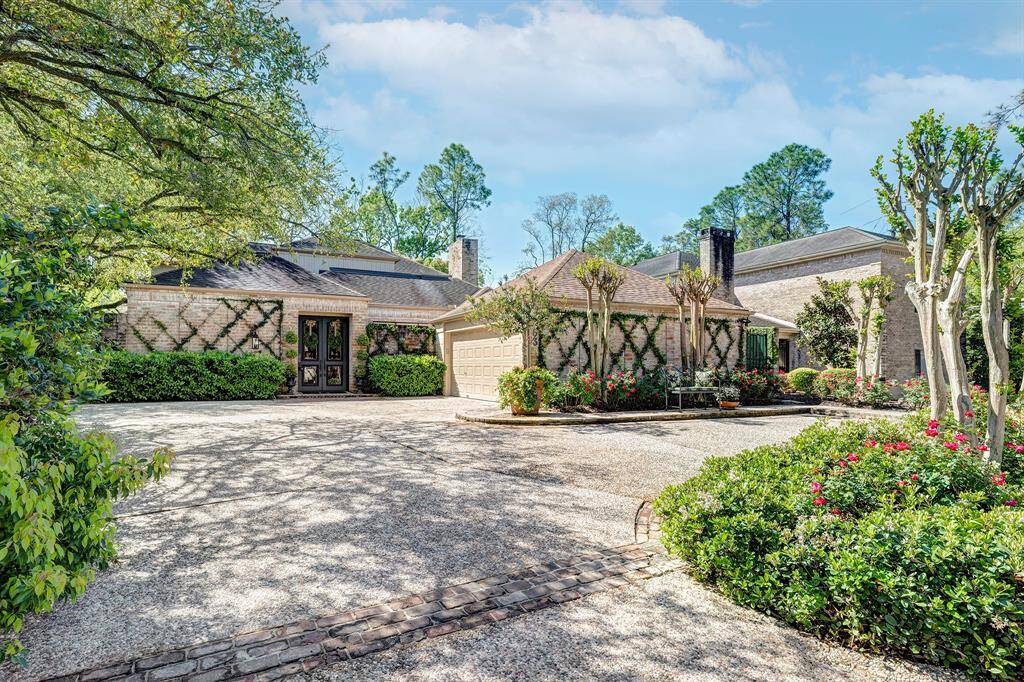

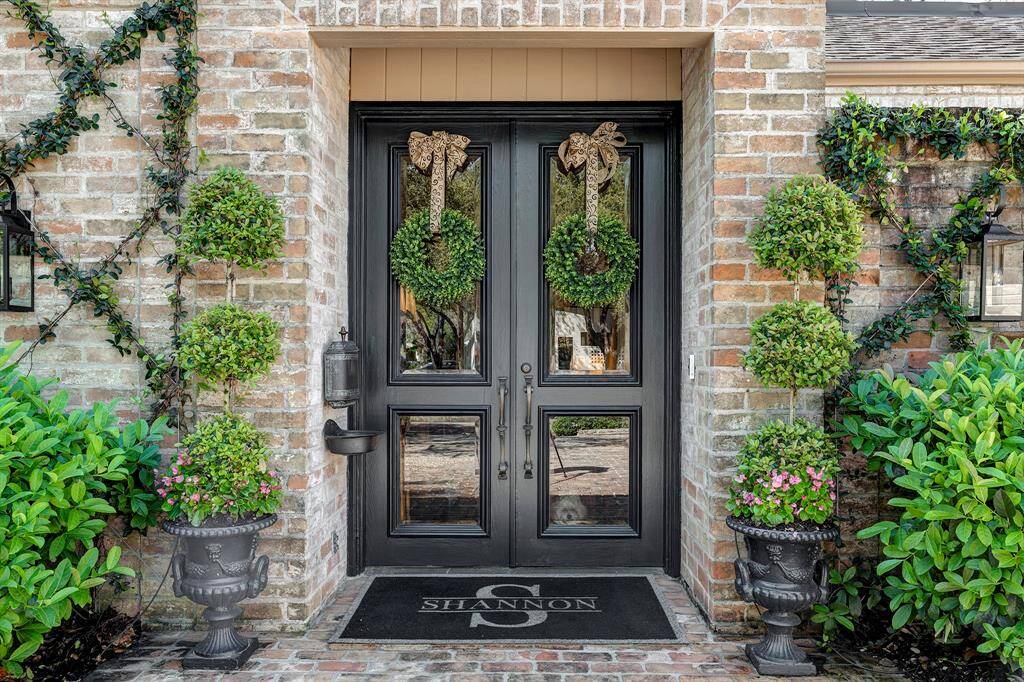
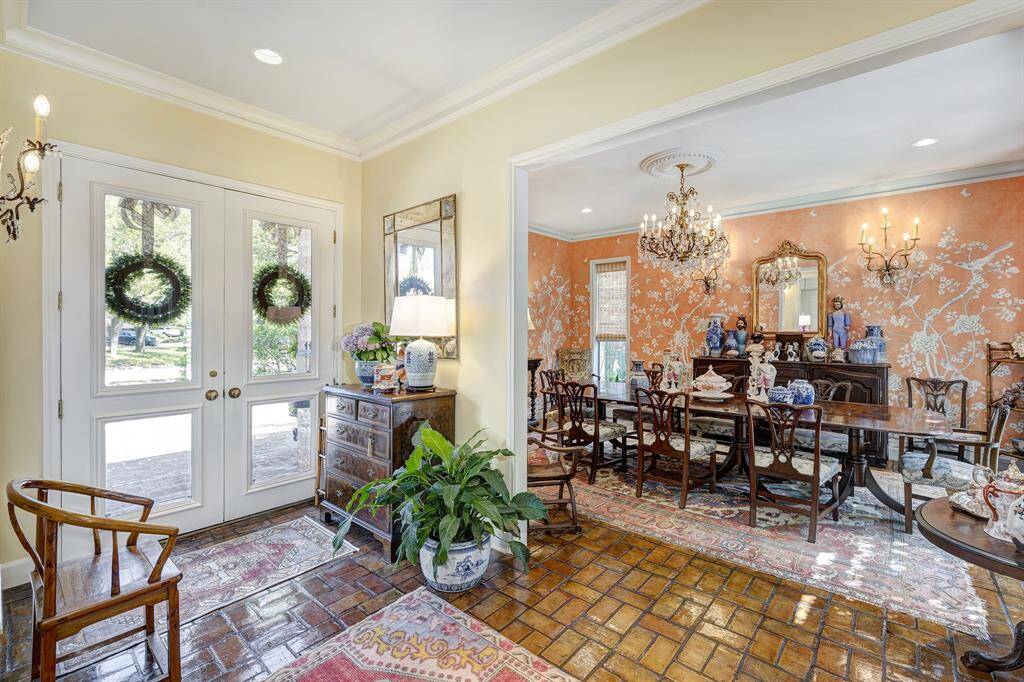
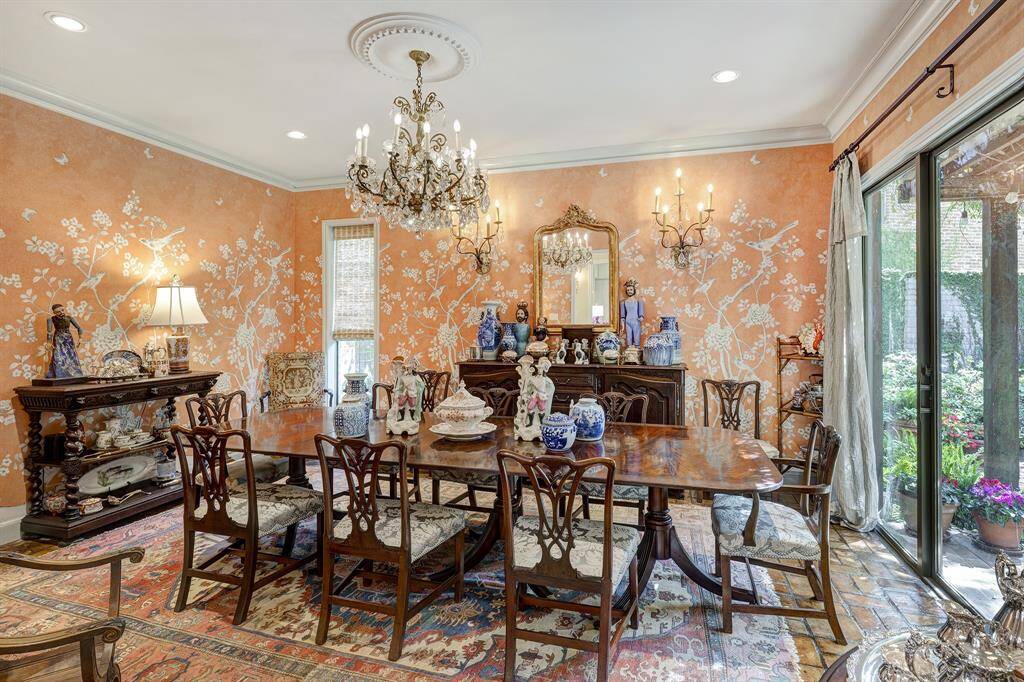
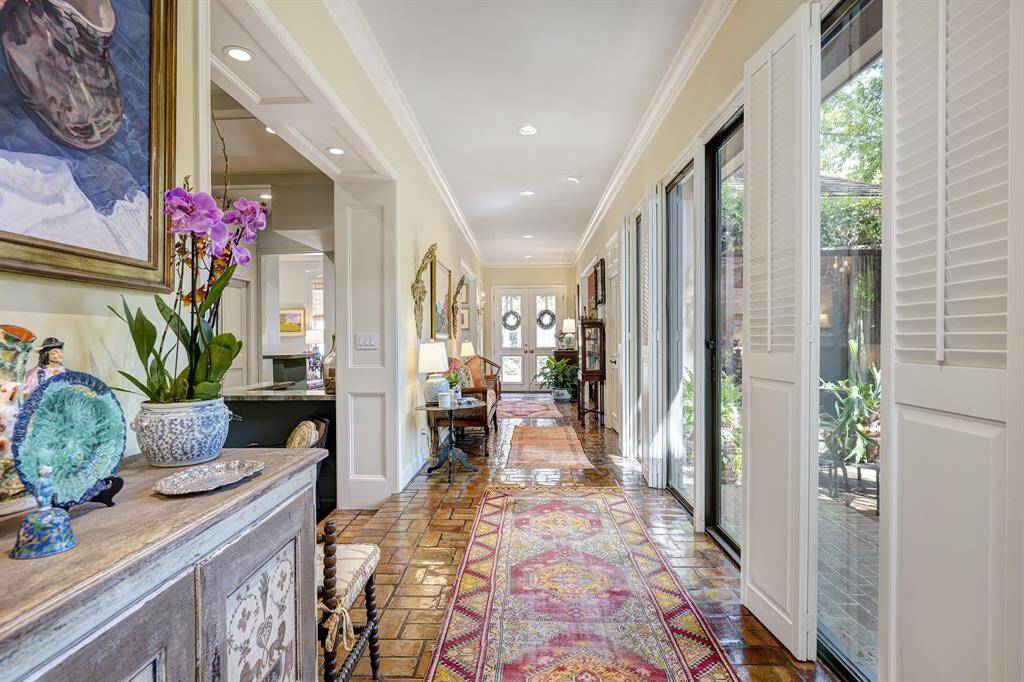
Get Custom List Of Similar Homes
About 5635 Indian Circle
Impeccably renovated home on cul-de-sac with stunning wooded ravine views. Private and spacious property offers exceptional indoor and outdoor entertaining spaces. Luxurious 1st floor primary suite boasts his-and-her closets and spa-inspired bath, with additional updated secondary bathroom on main level. 2nd floor includes a game room, 3 bedrooms, and 2 remodeled bathrooms. Chef’s kitchen has a large island, farmhouse sink, quartz countertops, and high-end appliances, opening to the breakfast room. Formal living room with wet bar and fireplace, plus access to a brick patio with koi pond and fountain from dining room, library, and entry. Additional features include plantation shutters, hardwoods upstairs, brick floors downstairs, high ceilings, custom woodwork and window coverings, LED lighting, and ample storage. Outside enjoy a fern garden and large 2nd floor screened-in porch. Recent furnace and water heater. Two-car garage with extra parking. All info per seller.
Highlights
5635 Indian Circle
$1,495,000
Single-Family
3,915 Home Sq Ft
Houston 77056
4 Beds
4 Full Baths
15,048 Lot Sq Ft
General Description
Taxes & Fees
Tax ID
105-153-000-0002
Tax Rate
2.0924%
Taxes w/o Exemption/Yr
$22,890 / 2024
Maint Fee
Yes / $2,100 Annually
Room/Lot Size
Living
22.5X17.11
Dining
17.10X13.8
Kitchen
12.2X11.9
Breakfast
12.3X11.9
5th Bed
17X13.11
Interior Features
Fireplace
1
Floors
Brick, Marble Floors, Tile, Travertine, Wood
Countertop
QUARTZ, QUARTZITE
Heating
Central Gas, Zoned
Cooling
Central Electric, Zoned
Connections
Electric Dryer Connections, Washer Connections
Bedrooms
1 Bedroom Up, Primary Bed - 1st Floor
Dishwasher
Yes
Range
Yes
Disposal
Yes
Microwave
Yes
Oven
Double Oven, Electric Oven
Energy Feature
Attic Vents, Ceiling Fans, Digital Program Thermostat, HVAC>15 SEER, North/South Exposure, Radiant Attic Barrier
Interior
Crown Molding, Fire/Smoke Alarm, Formal Entry/Foyer, High Ceiling, Refrigerator Included, Wet Bar, Window Coverings
Loft
Maybe
Exterior Features
Foundation
Slab on Builders Pier
Roof
Composition
Exterior Type
Brick, Wood
Water Sewer
Public Sewer, Public Water
Exterior
Back Green Space, Partially Fenced, Patio/Deck, Porch, Screened Porch, Side Yard, Sprinkler System
Private Pool
No
Area Pool
No
Lot Description
Cul-De-Sac, Ravine, Wooded
New Construction
No
Front Door
North
Listing Firm
Schools (HOUSTO - 27 - Houston)
| Name | Grade | Great School Ranking |
|---|---|---|
| Briargrove Elem | Elementary | 5 of 10 |
| Grady Middle | Middle | 5 of 10 |
| Wisdom High (Houston) | High | 2 of 10 |
School information is generated by the most current available data we have. However, as school boundary maps can change, and schools can get too crowded (whereby students zoned to a school may not be able to attend in a given year if they are not registered in time), you need to independently verify and confirm enrollment and all related information directly with the school.

