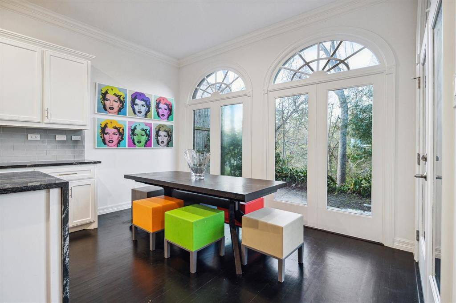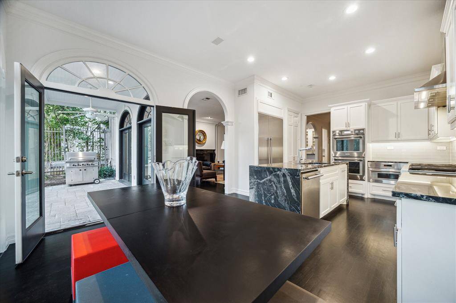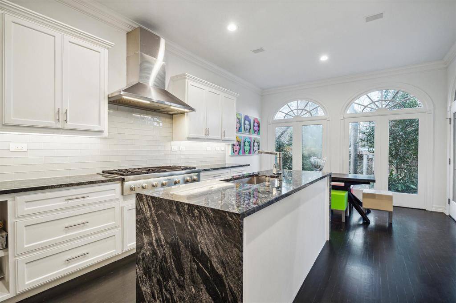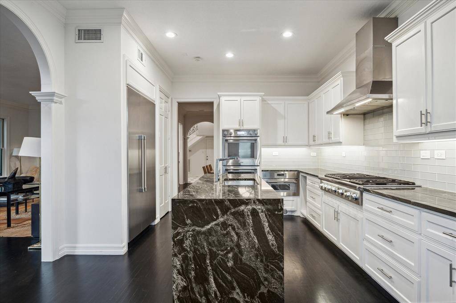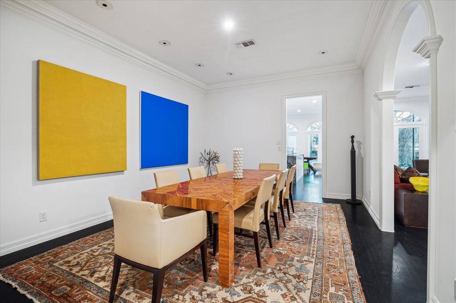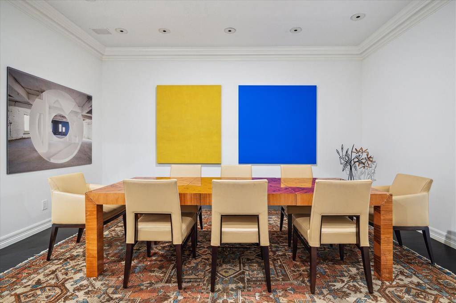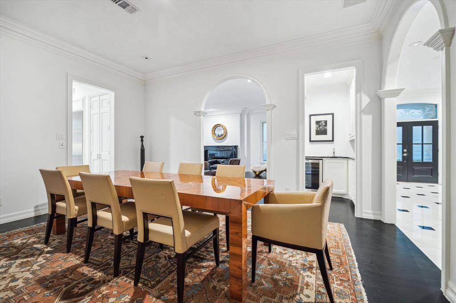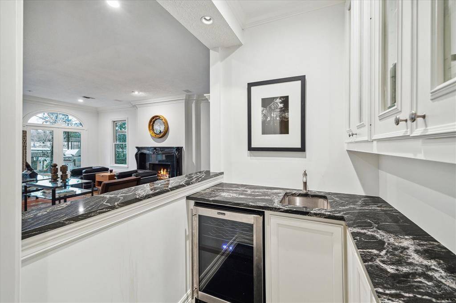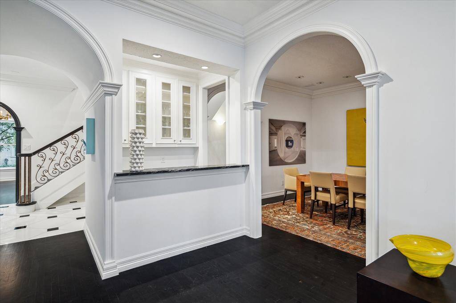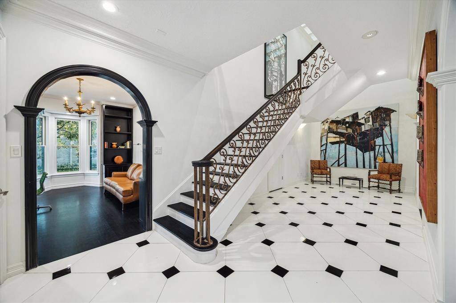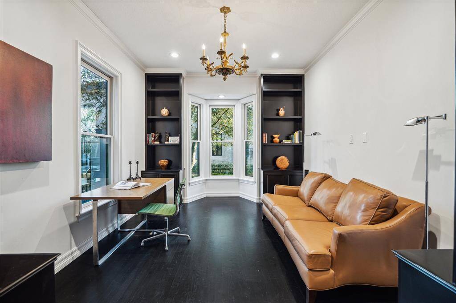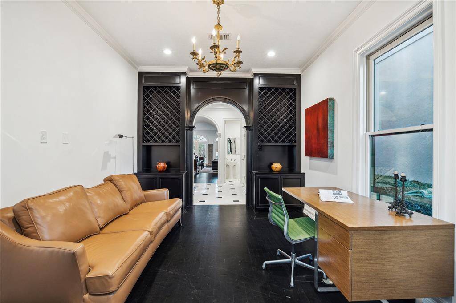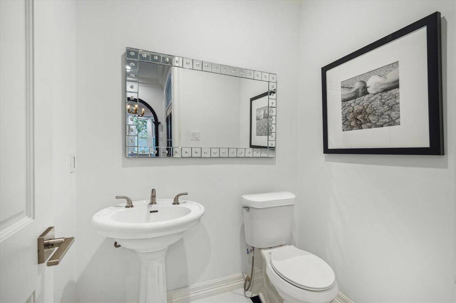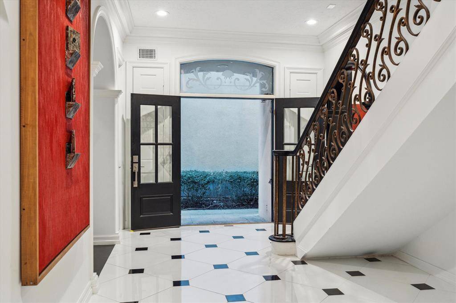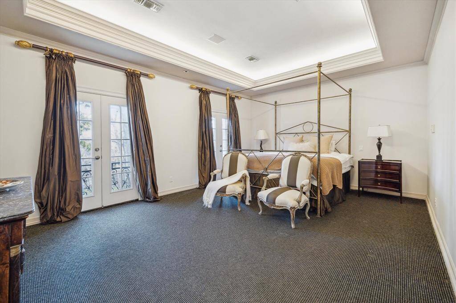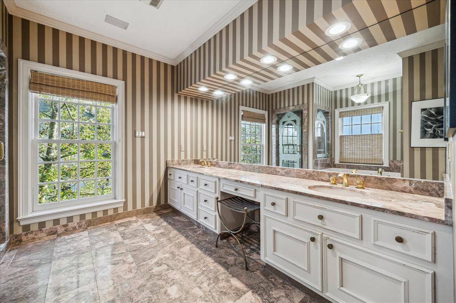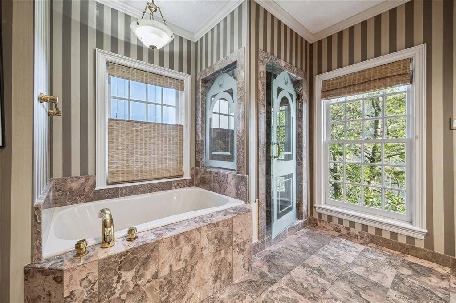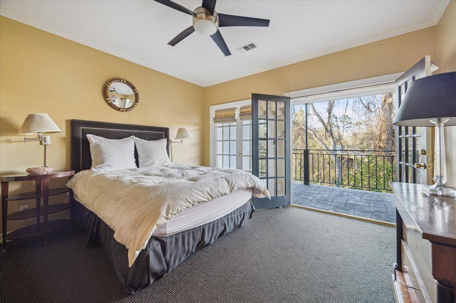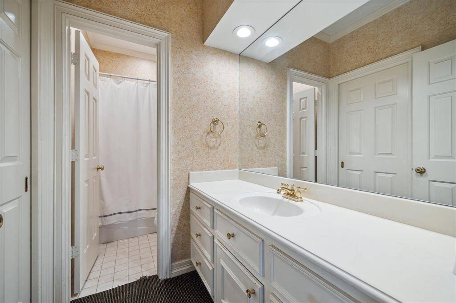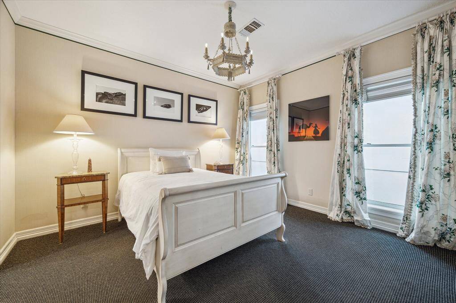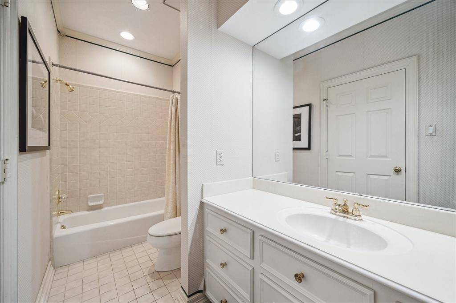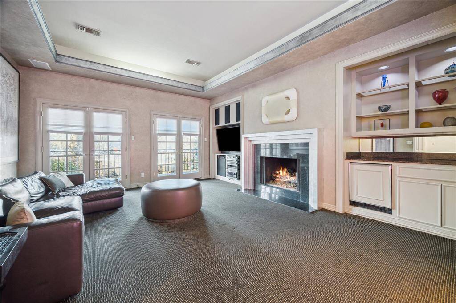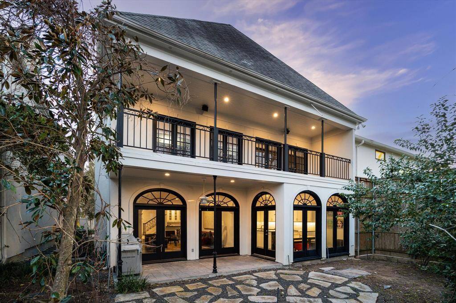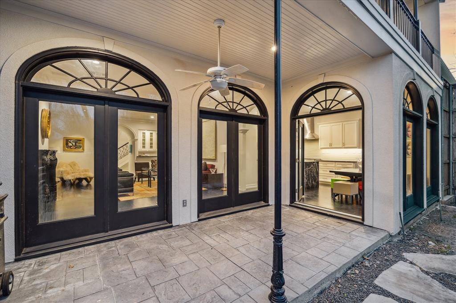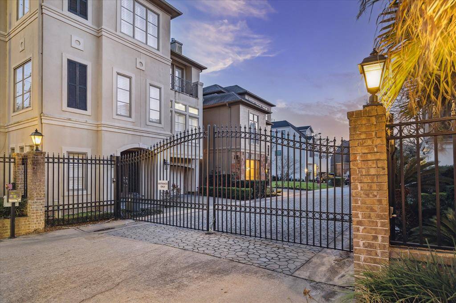5710 Indian Bluff, Houston, Texas 77057
$950,000
3 Beds
3 Full / 1 Half Baths
Single-Family


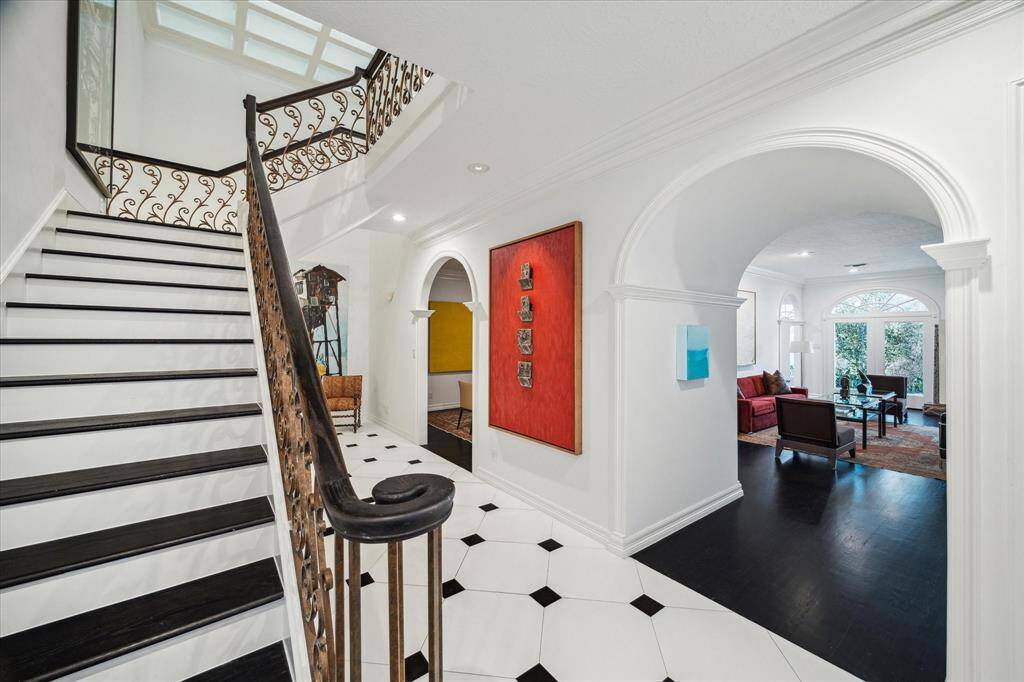
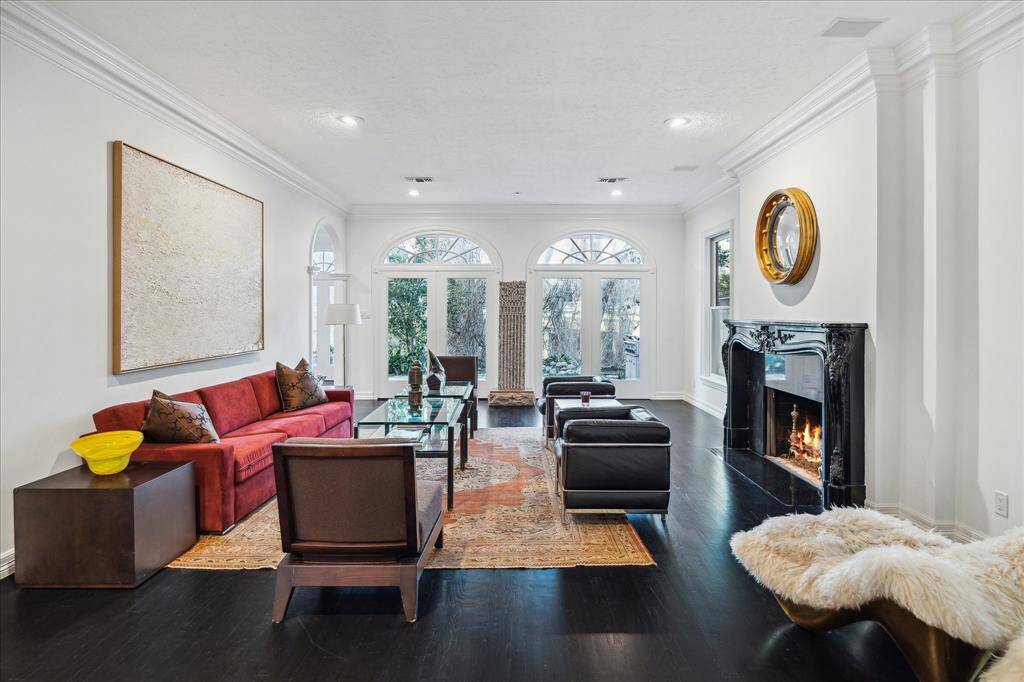
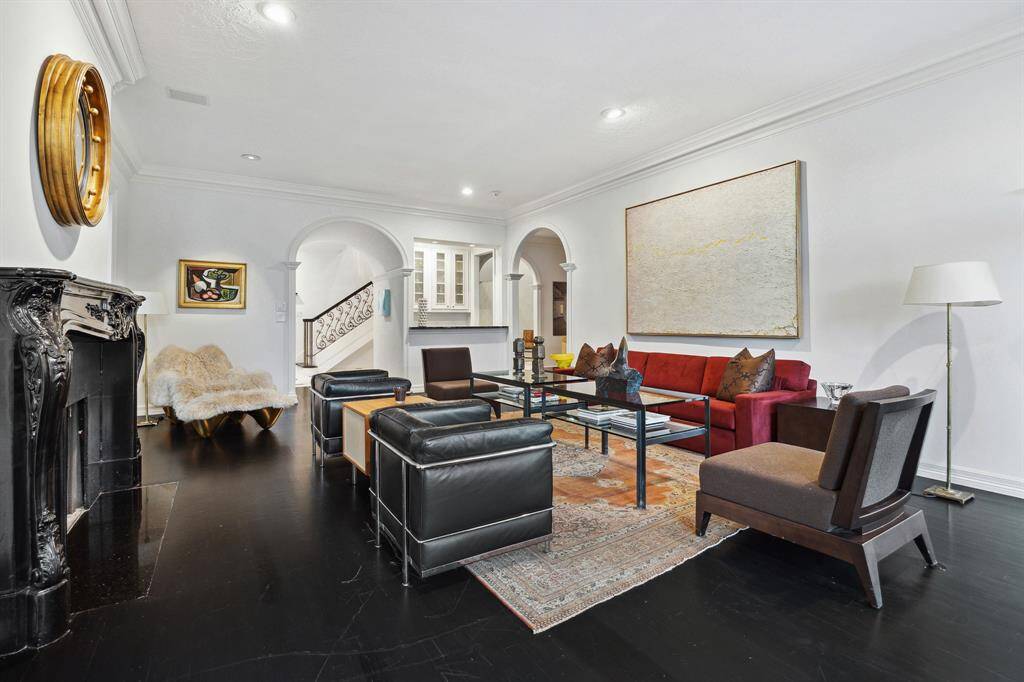
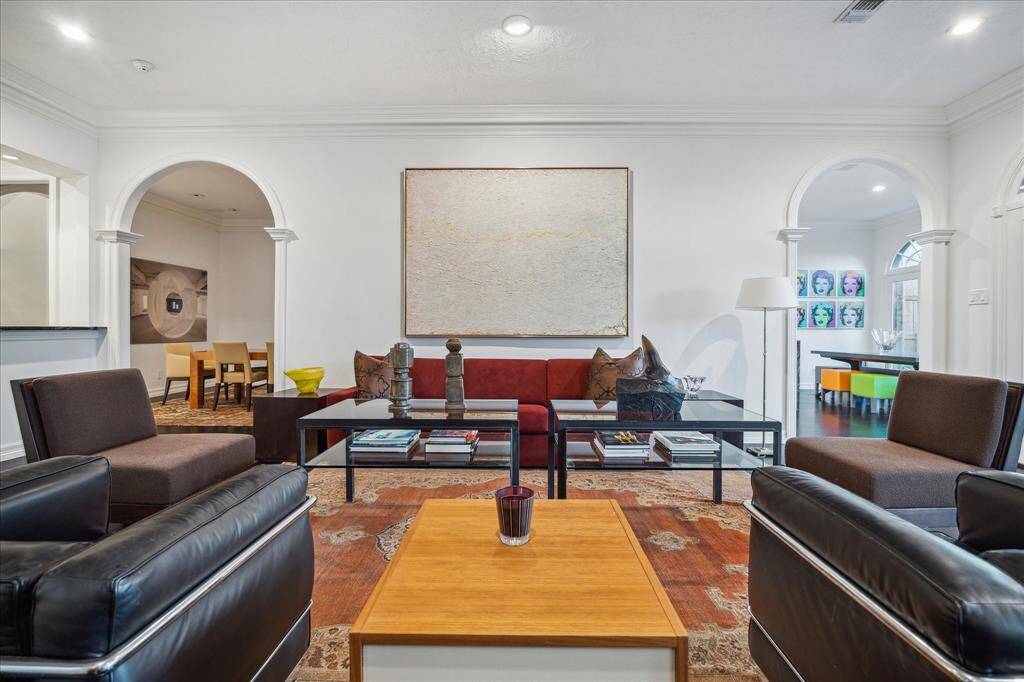
Request More Information
About 5710 Indian Bluff
Nestled just steps from Tanglewood in the gated enclave of Indian Bayou, this home exudes timeless elegance and modern sophistication. The first-floor living areas boast expansive windows that frame captivating wooded views, seamlessly blending indoor and outdoor living. Designed with entertaining in mind, the open floor plan flows effortlessly from the living room to the dining area, wet bar, and a chef’s kitchen equipped with Wolf and Sub-Zero appliances. The second floor is a haven of luxury, featuring a serene primary suite with a cozy sitting area, private balconies, walk-in closet, and a spa-like bath. Two additional guest rooms, a spacious game room, and a covered terrace provide ample space for relaxation and hosting guests. Zoned to exemplary SBISD schools* (buyer to independently verify) and offering easy access to Loop 610, and I-10, this property combines convenience with unparalleled style, offering an exceptional living experience in a premier location.
Highlights
5710 Indian Bluff
$950,000
Single-Family
3,489 Home Sq Ft
Houston 77057
3 Beds
3 Full / 1 Half Baths
3,470 Lot Sq Ft
General Description
Taxes & Fees
Tax ID
115-096-002-0002
Tax Rate
Unknown
Taxes w/o Exemption/Yr
Unknown
Maint Fee
Yes / $2,056 Annually
Maintenance Includes
Limited Access Gates, Other
Room/Lot Size
Living
26’2"x17’5"
Dining
16’10"x13’4"
Kitchen
13’4"x13’2"
Breakfast
13’2"x6’5"
Interior Features
Fireplace
2
Floors
Carpet, Tile, Wood
Countertop
Granite
Heating
Central Gas
Cooling
Central Electric, Zoned
Connections
Electric Dryer Connections, Gas Dryer Connections, Washer Connections
Bedrooms
1 Bedroom Up, Primary Bed - 2nd Floor
Dishwasher
Yes
Range
Yes
Disposal
Yes
Microwave
Yes
Oven
Double Oven, Gas Oven
Energy Feature
Ceiling Fans, Insulated/Low-E windows, North/South Exposure
Interior
Balcony, Crown Molding, Dryer Included, Fire/Smoke Alarm, Formal Entry/Foyer, High Ceiling, Refrigerator Included, Washer Included, Wet Bar, Window Coverings, Wine/Beverage Fridge, Wired for Sound
Loft
Maybe
Exterior Features
Foundation
Slab
Roof
Composition
Exterior Type
Stucco
Water Sewer
Public Sewer, Public Water
Exterior
Back Green Space, Back Yard, Controlled Subdivision Access, Covered Patio/Deck, Patio/Deck, Porch, Side Yard
Private Pool
No
Area Pool
No
Access
Automatic Gate, Driveway Gate
Lot Description
Subdivision Lot
New Construction
No
Front Door
South
Listing Firm
Schools (SPRINB - 49 - Spring Branch)
| Name | Grade | Great School Ranking |
|---|---|---|
| Hunters Creek Elem | Elementary | 9 of 10 |
| Spring Branch Middle | Middle | 6 of 10 |
| Memorial High | High | 8 of 10 |
School information is generated by the most current available data we have. However, as school boundary maps can change, and schools can get too crowded (whereby students zoned to a school may not be able to attend in a given year if they are not registered in time), you need to independently verify and confirm enrollment and all related information directly with the school.

