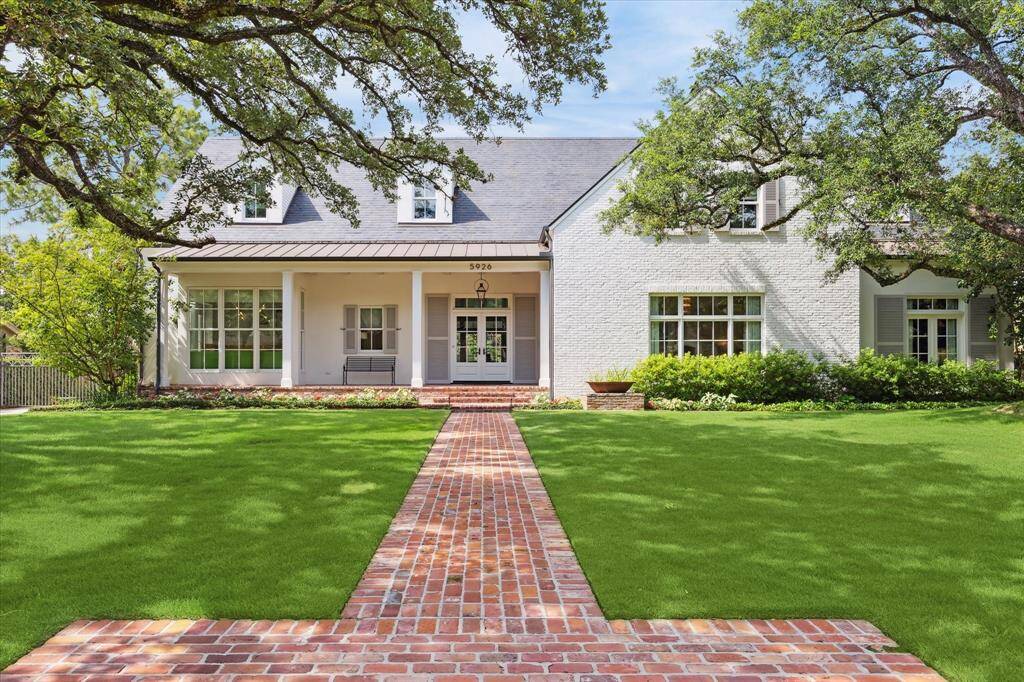
Welcome home to 5926 Stones Throw Road! The custom beauty was built by Brown Ridge Builders, Kurt Aichler was the architect, and designed by Katie Galliano Interiors.
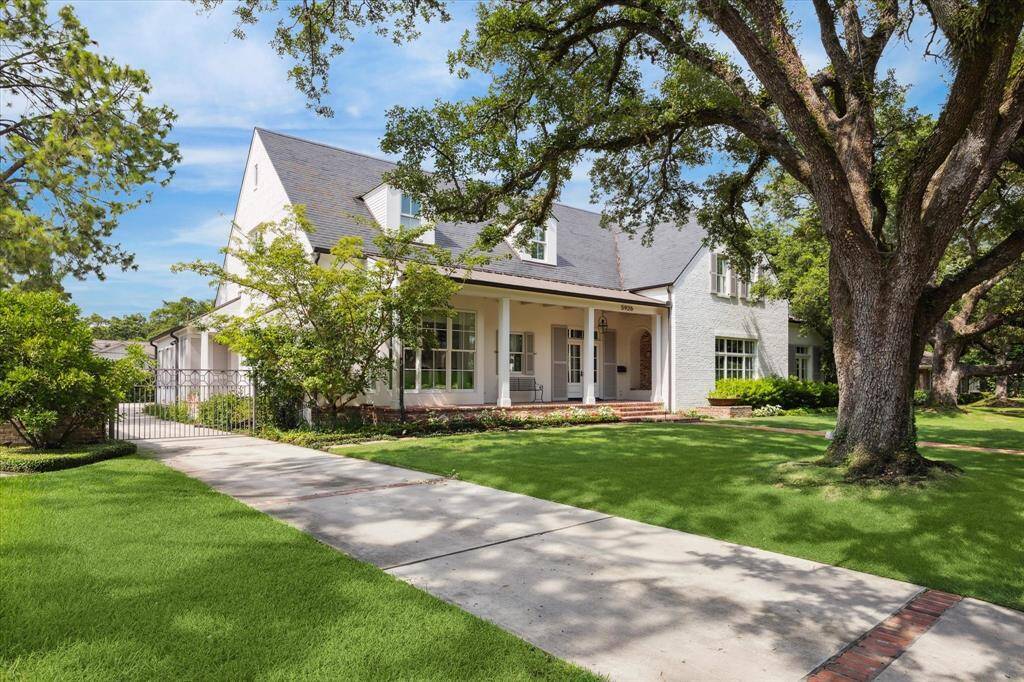
This beautiful estate sits graciously on a 18,439 square foot treed lot.
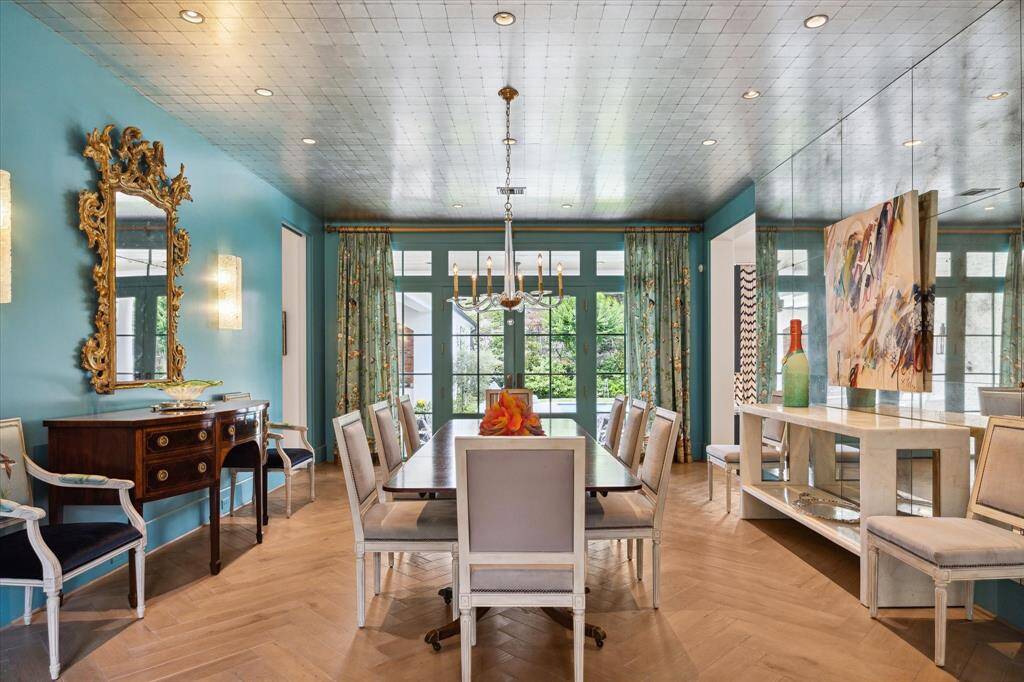
Elegant dining room with turquoise accented walls, double front and back doors, herringbone wood floors, antique mirrored wall, designer wallpaper ceiling, and custom lighting. Plenty of room for large dinner parties and entertaining!
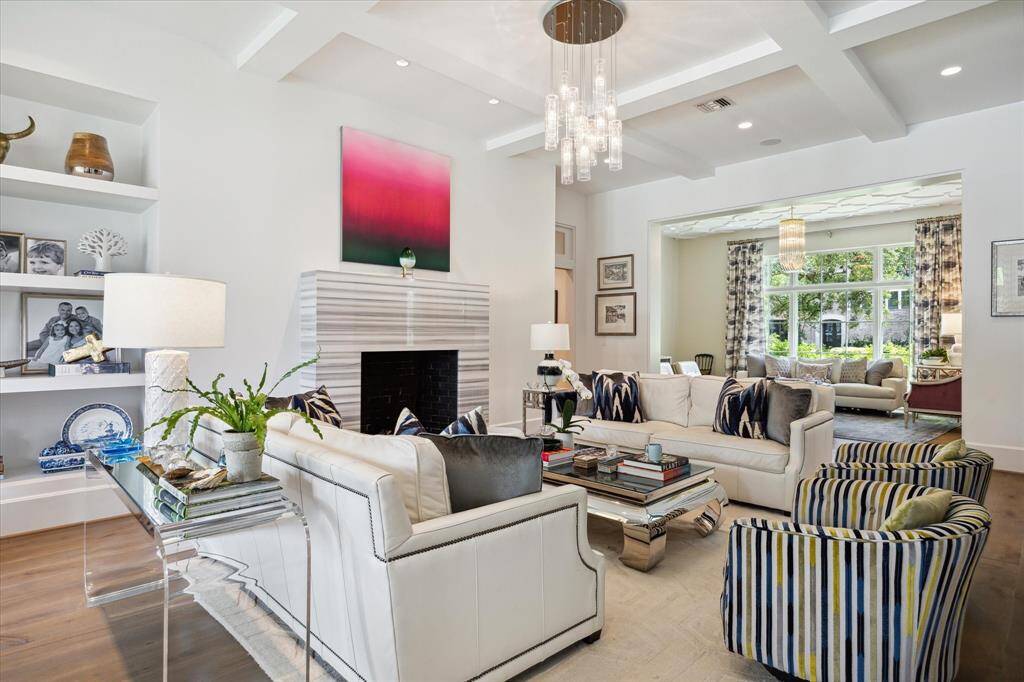
Great room with stunning Striato Olimpico marble surround fireplace, beamed ceiling, wood floors, built in shelves, and designer lighting! Amazing natural light throughout!
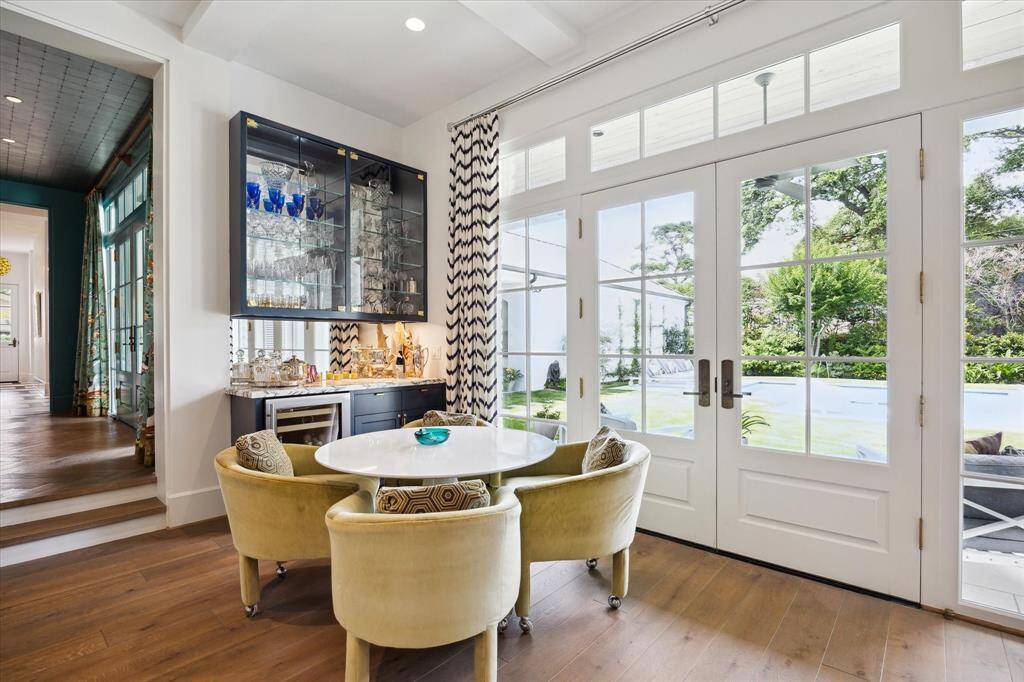
The great room has a dry bar with a beverage fridge, Arrabescato marble counter, and mirrored cabinet! Doors leading out to the back yard provide great flow and serene views of the pool!
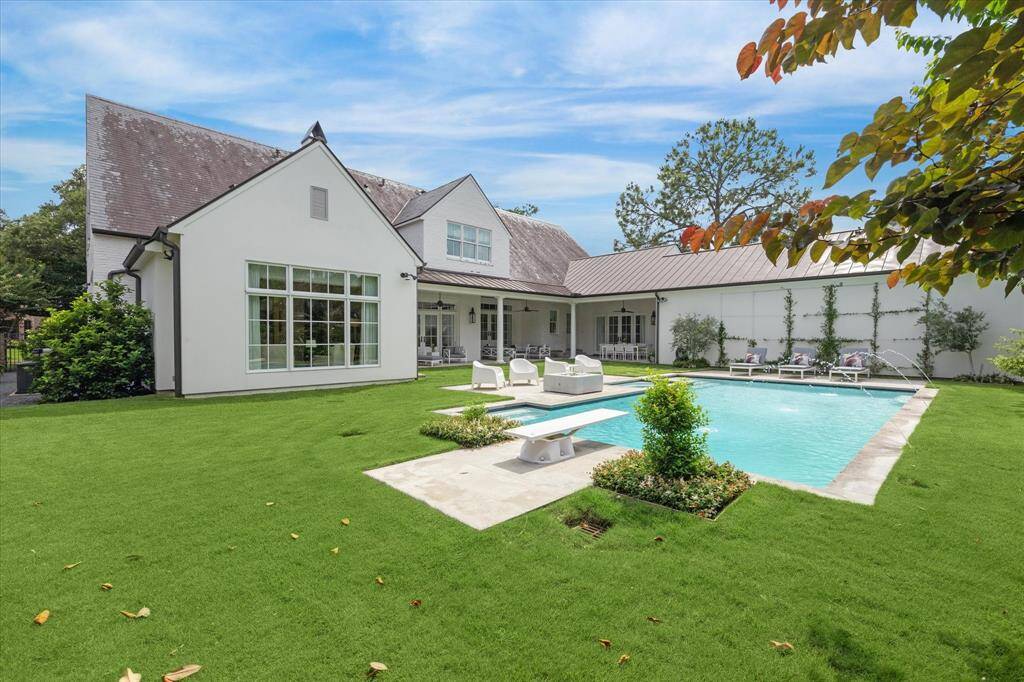
Impressive backyard with Zoysia grass, Texas limestone porch and pool deck, pool with water feature, plenty of relaxing areas. Home is equipped with a full house Briggs & Stratton generator!
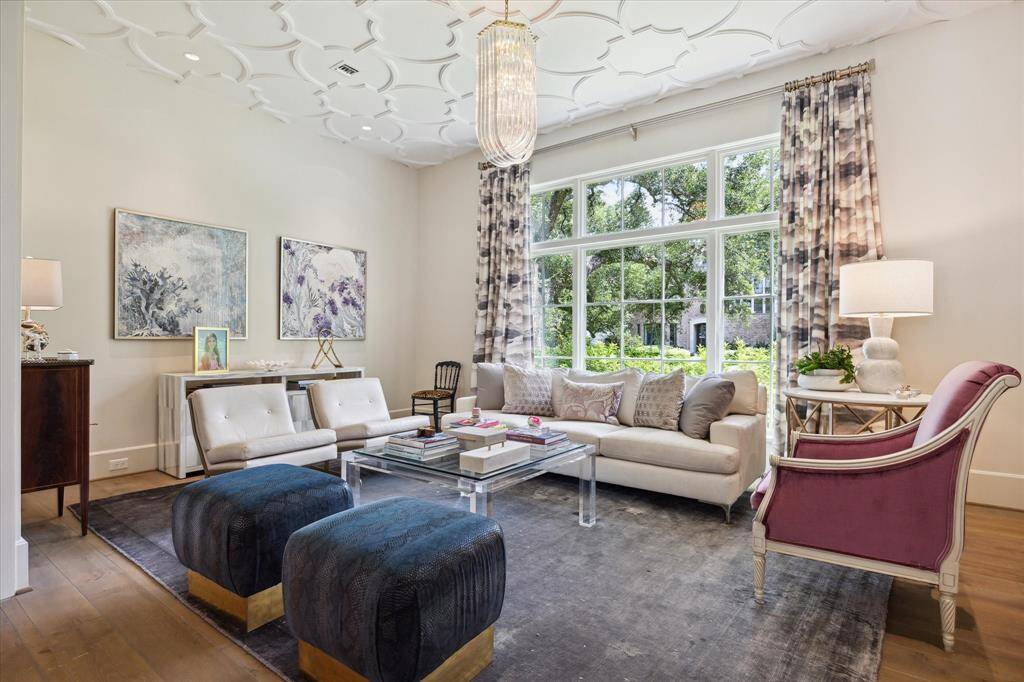
Graceful living room overlooking the front of the home features Palladio Moulding ceiling, designer lighting, and wood floors.
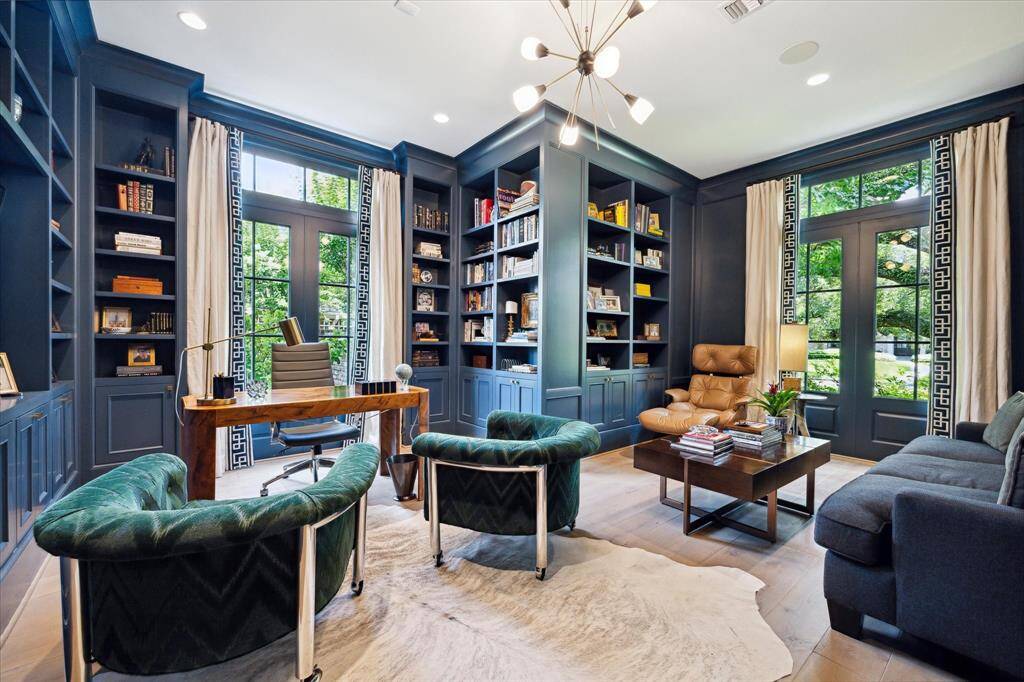
This fabulous library/study has walls of built-in shelves and cabinets, designer lighting including wall sconces, large closet, and several sitting areas. This room could be the 5th bedroom because it has a cut out for a Murphy bed, closet, and has access to a full bathroom with a shower. If there was ever a need for an elderly parent to move in- this would be the perfect solution.
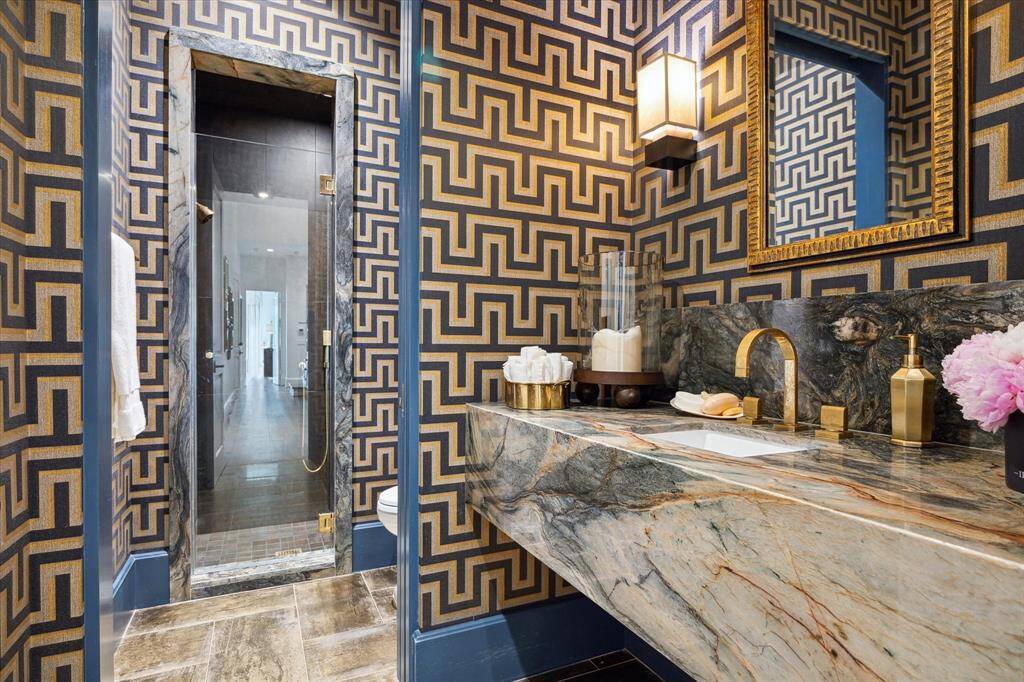
Full guest room off of the library/study and living room! Surrounded by Phillip Jeffries wallpaper, Fusion blue marble counter, Omega gold tile floor, and a walk-in shower with tile flooring and a separate wand. Blue wood accents compliment the space!
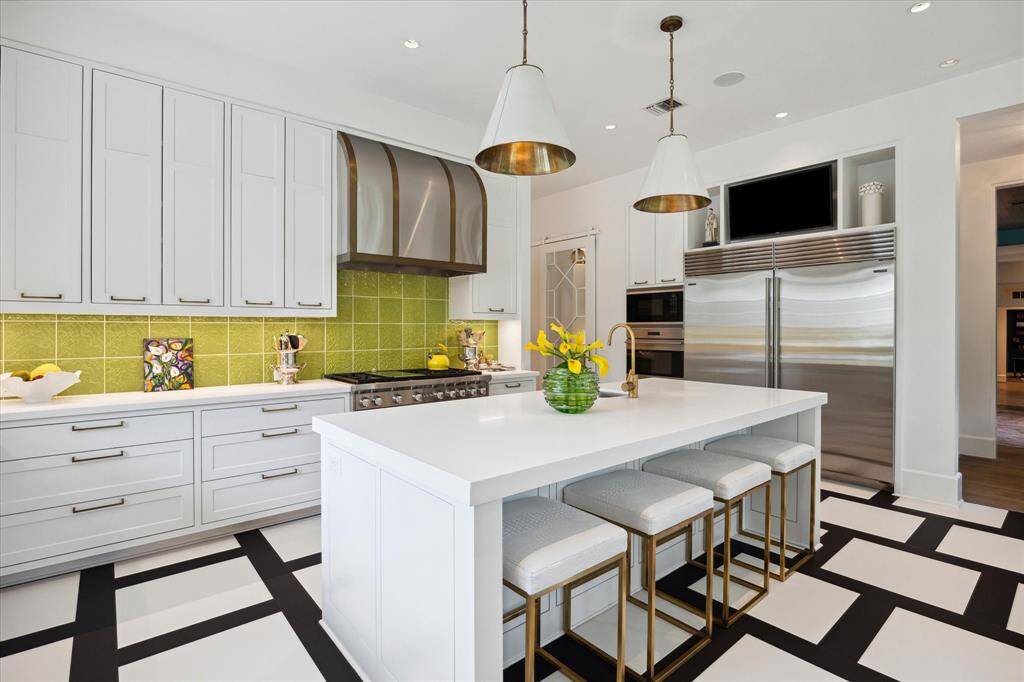
Any Chef in the home will love creating in this amazing space! Starting with Wolf range with griddle, 3 Wolf ovens and warming drawer, 2 KitchenAid dishwashers, SubZero side by side refrigerator and freezer, and large island with second sink and seating!
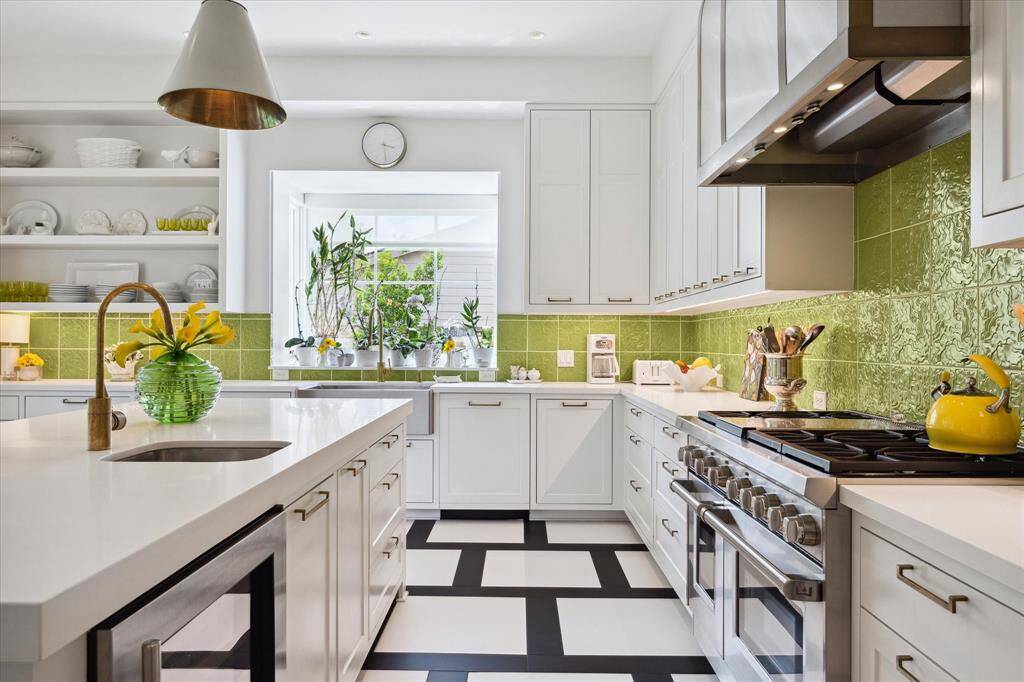
Caesarstone countertops compliment the kitchen as well as the cheerful checkered tile floor! Ann Sachs green accented tile backsplash adds a pop of color. Beverage refrigerator in the island for easy grab and go drinks! 7x6 walk-in pantry with sliding glass accented door, built ins, and drawers help keep you organized!

Great picture of the kitchen and breakfast area showcasing the designer lighting and display shelves!
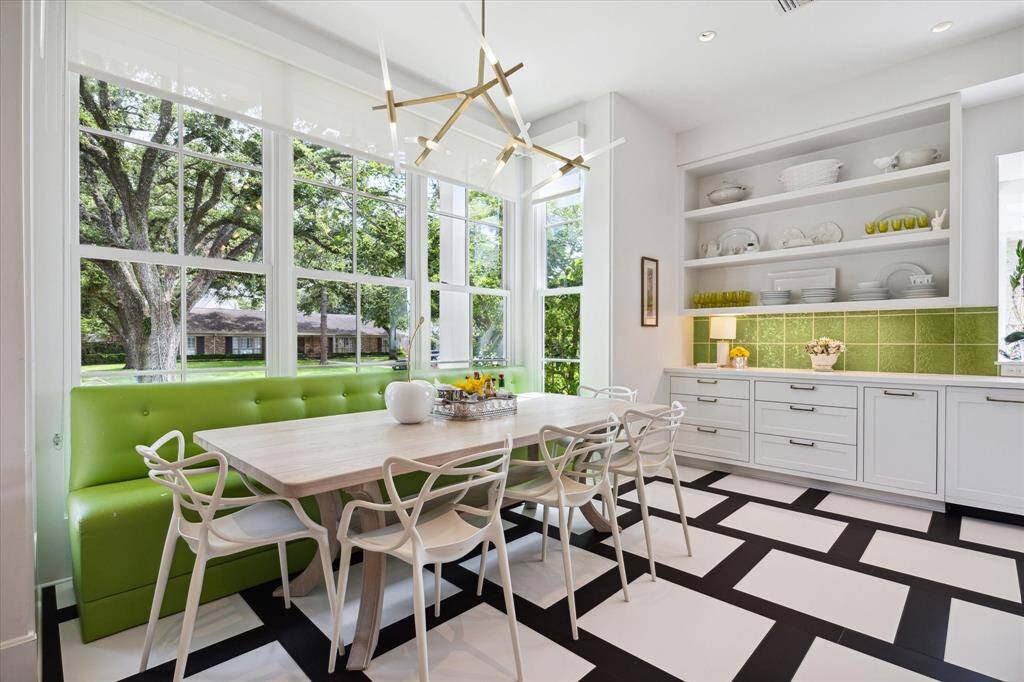
Great space for breakfast and casual dining! Great views of the front yard and neighborhood!
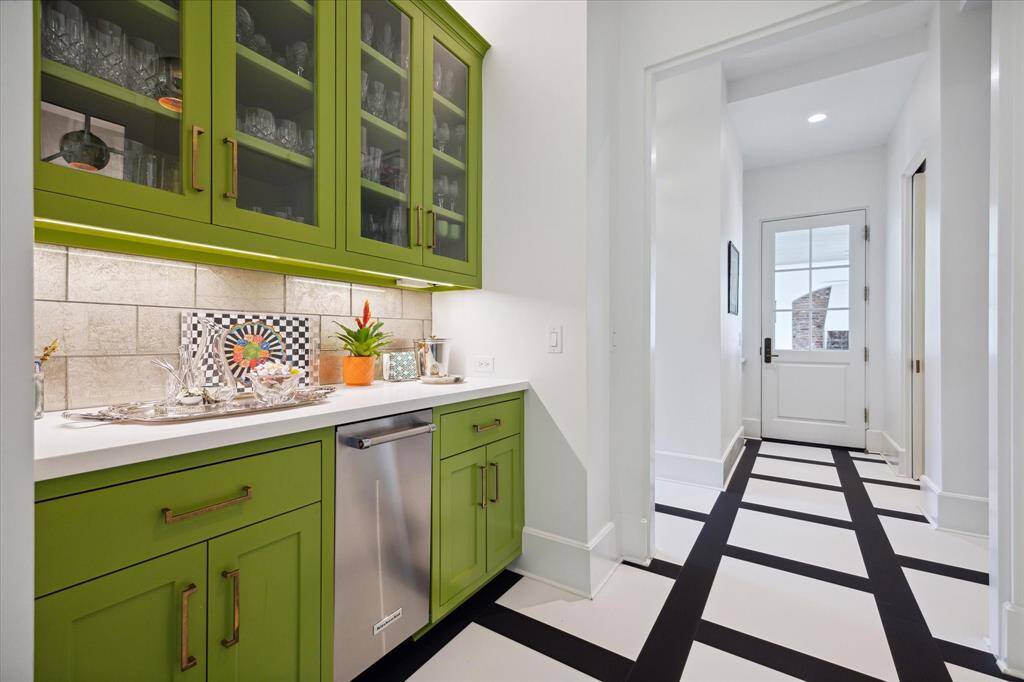
Butler's pantry with ice maker, Caesarstone countertops, and glass cabinets for storage! Love how the checkered tile floors continue to the back door leading to the backyard and around the corner to the game room!
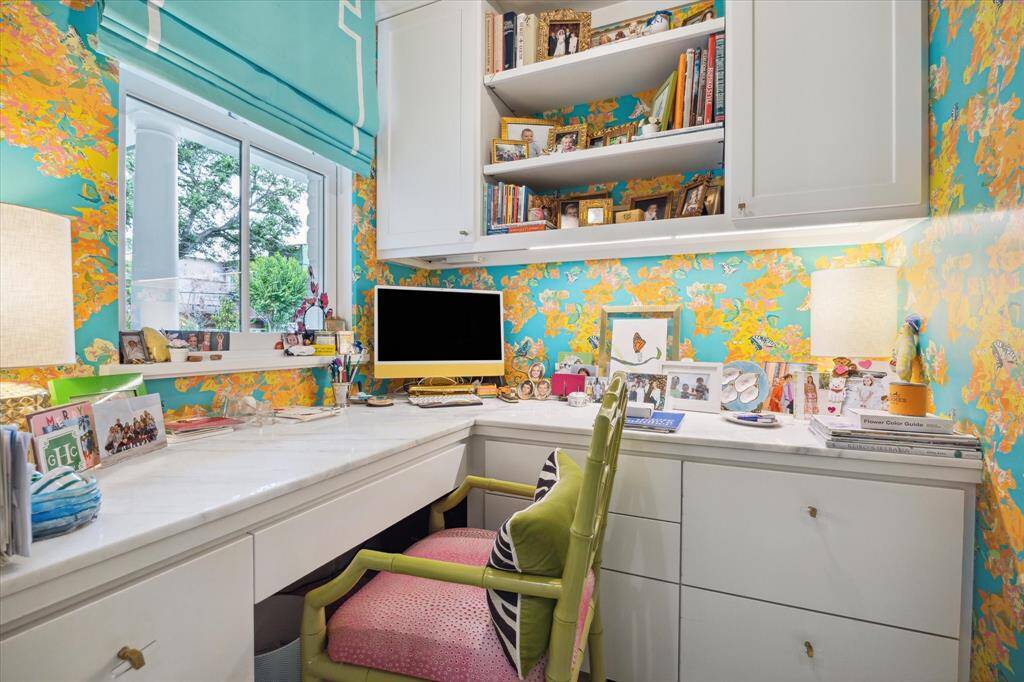
Happy office near the game room with wallpaper, built-in desk, and views of the backyard. Pocket door provides plenty of privacy. This home has 2 laundry rooms! 1 downstairs and 1 upstairs! A water purification system, Sonos sound system, built-in safe, 2 tankless water heaters , AND a lined/locked silver closet! This home has it all!
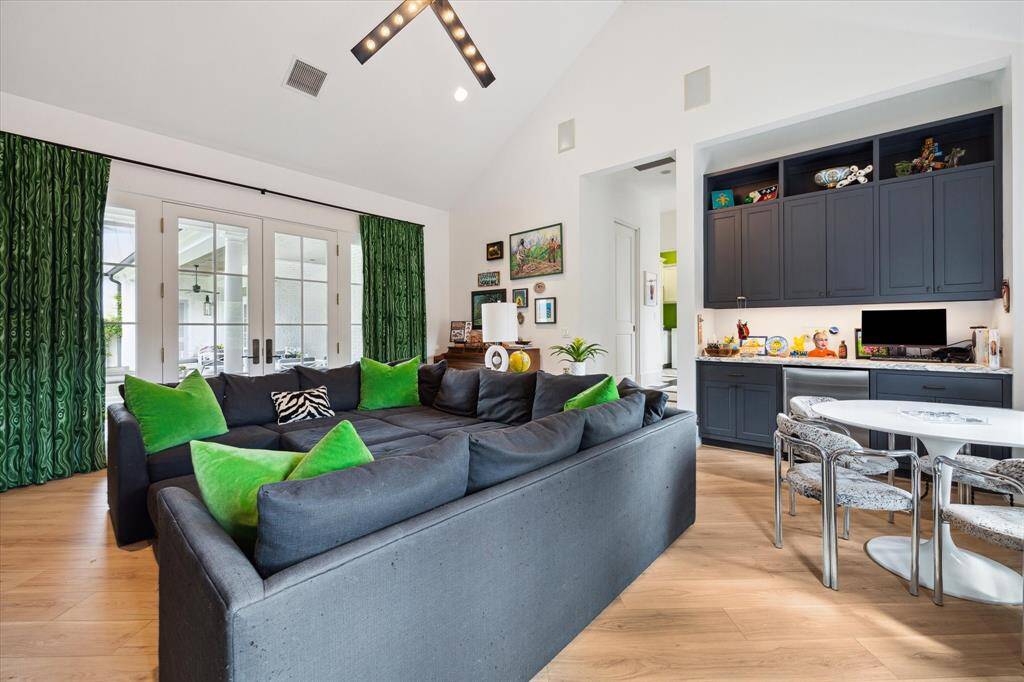
Game room features vaulted ceiling, vinyl flooring for easy clean ups, doors open to the backyard, and great dry bar with refrigerator. Arrabescato marble counter accent the bar!
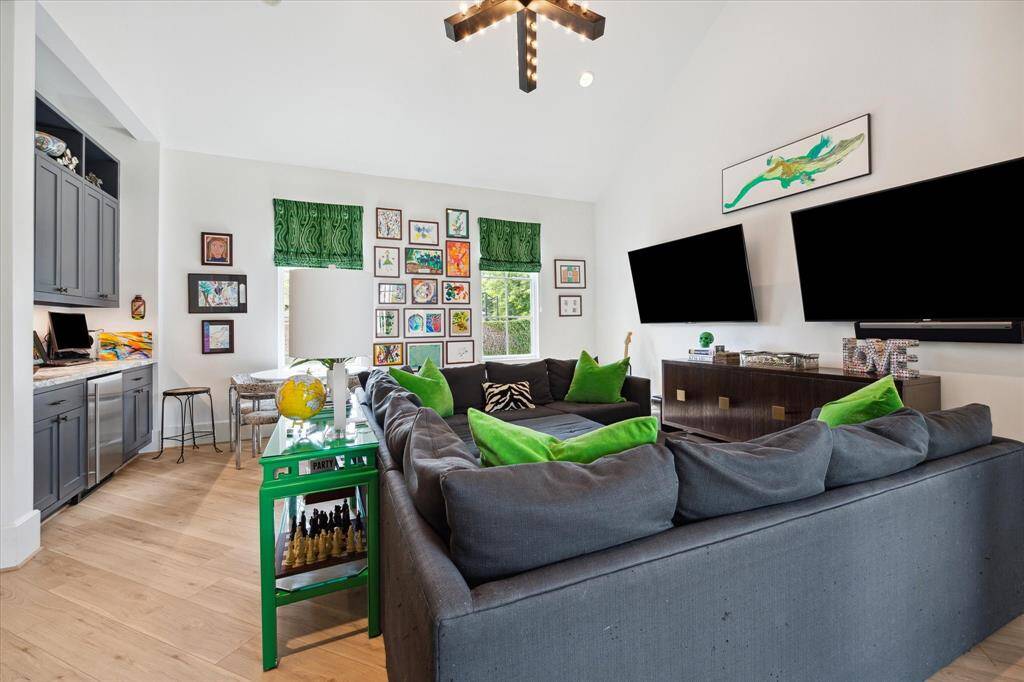
Another view of the game room showing 2 TV's for watching multiple games and designer lighting!
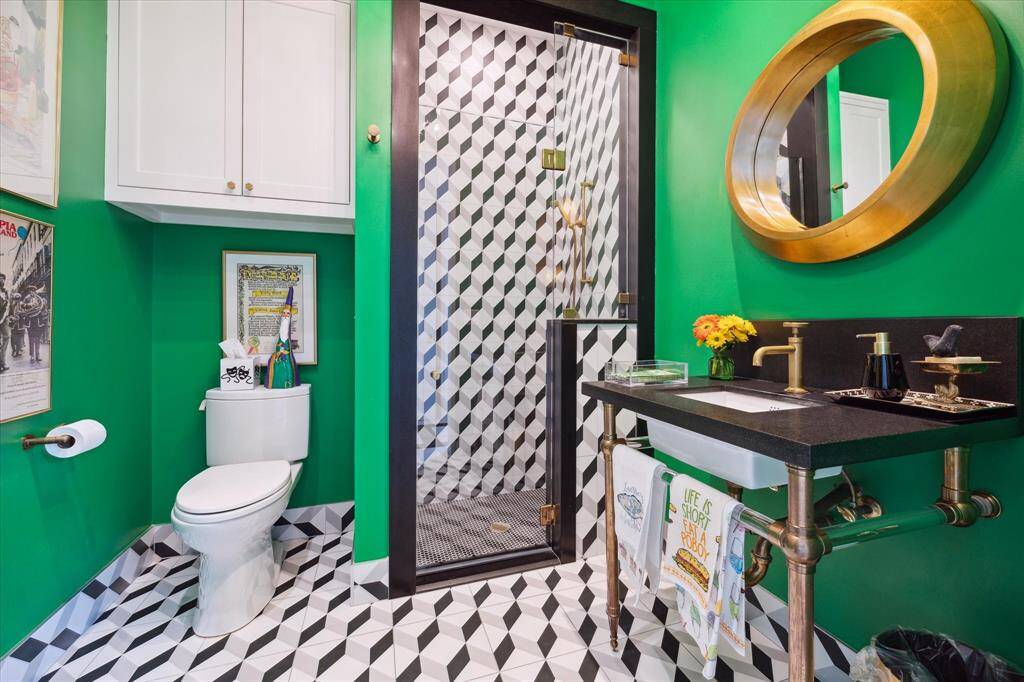
Full bathroom with off of the game room with accented shower tile and floor tile and storage! Great for kids coming in from the pool!
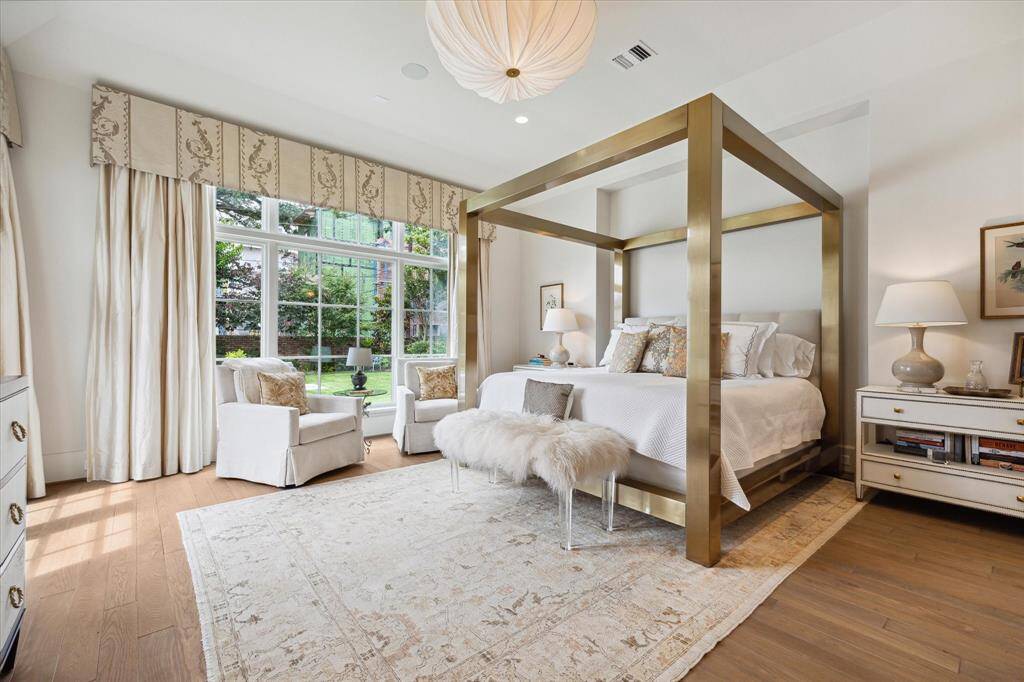
Beautiful downstairs primary suite with tray ceiling, hardwood floors, tranquil views of the backyard from the wall of windows, and designer lighting. There is a door that leads to the backyard.
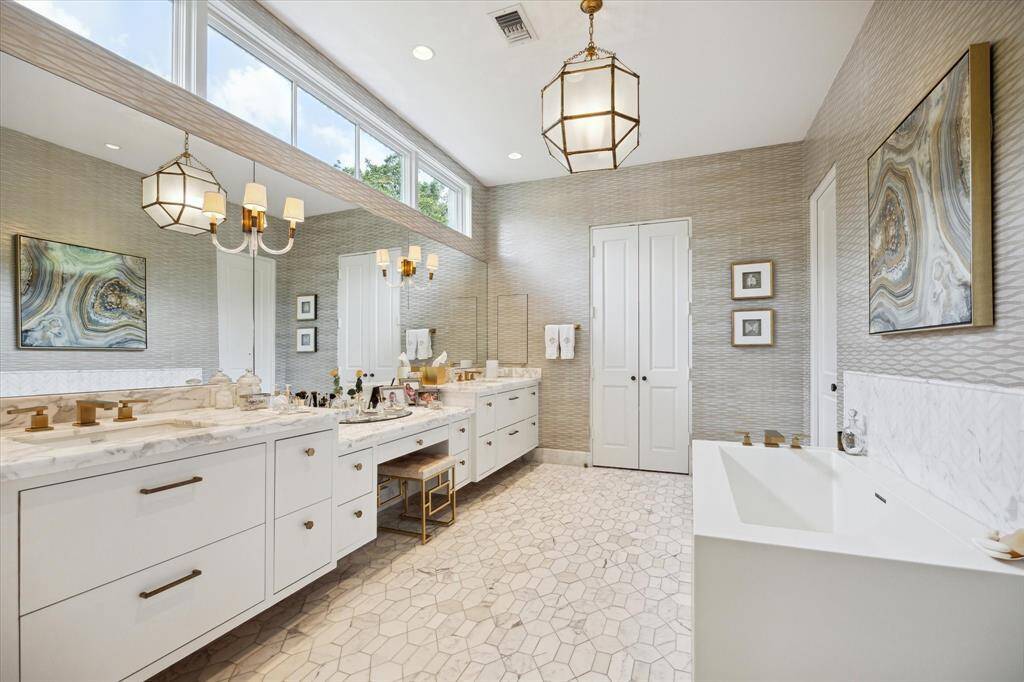
Luxurious primary bathroom features Calcutta Gold marble counters, floating vanities, heated Walker Zanger marble tile floor, soaking tub, wall of mirrors with sconces, pendant lighting, and Phillip Jeffries wallpaper! Stunning!
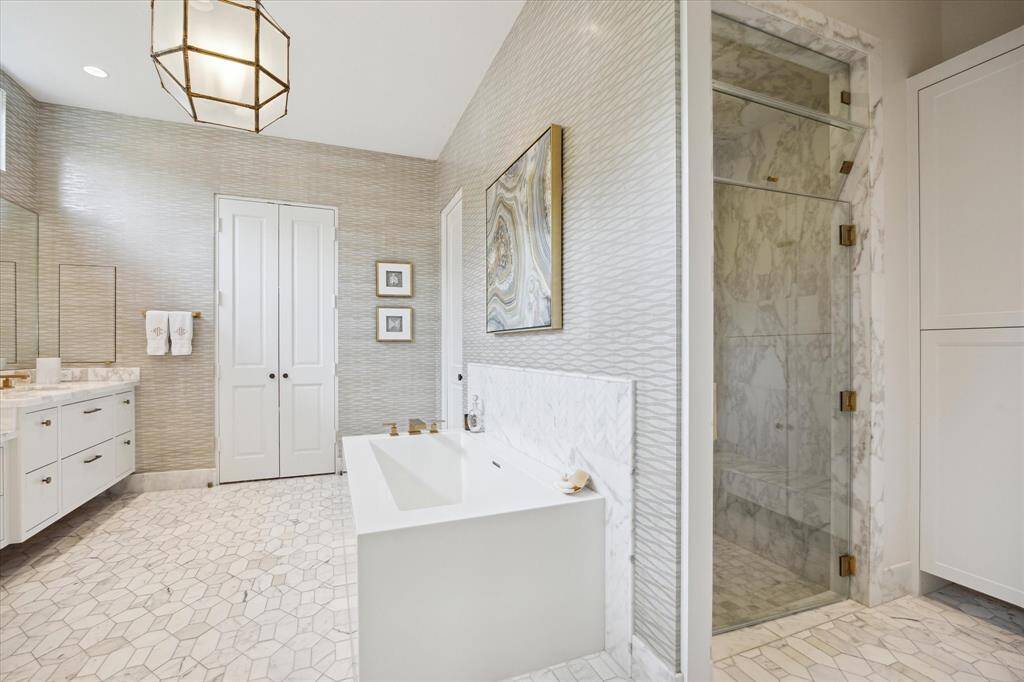
Steam shower, automatic Toto toilet, and built-in storage compliment the space.
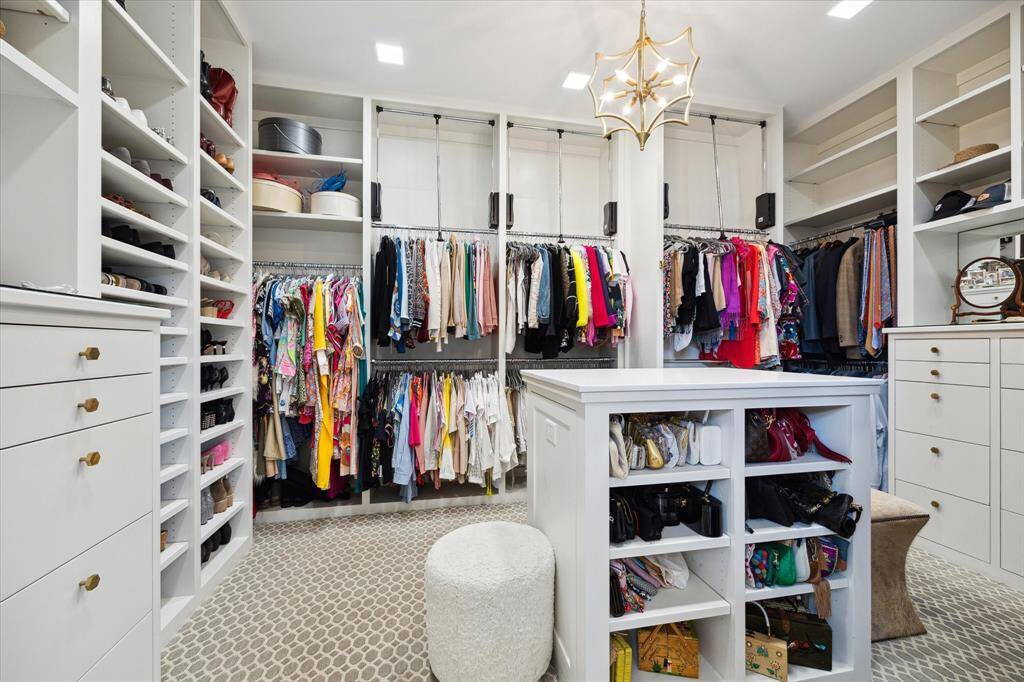
Large primary shared closet with center island, built-ins, clothes pull down, designer lighting, and carpet. Love the shoe shelves and storage in island!
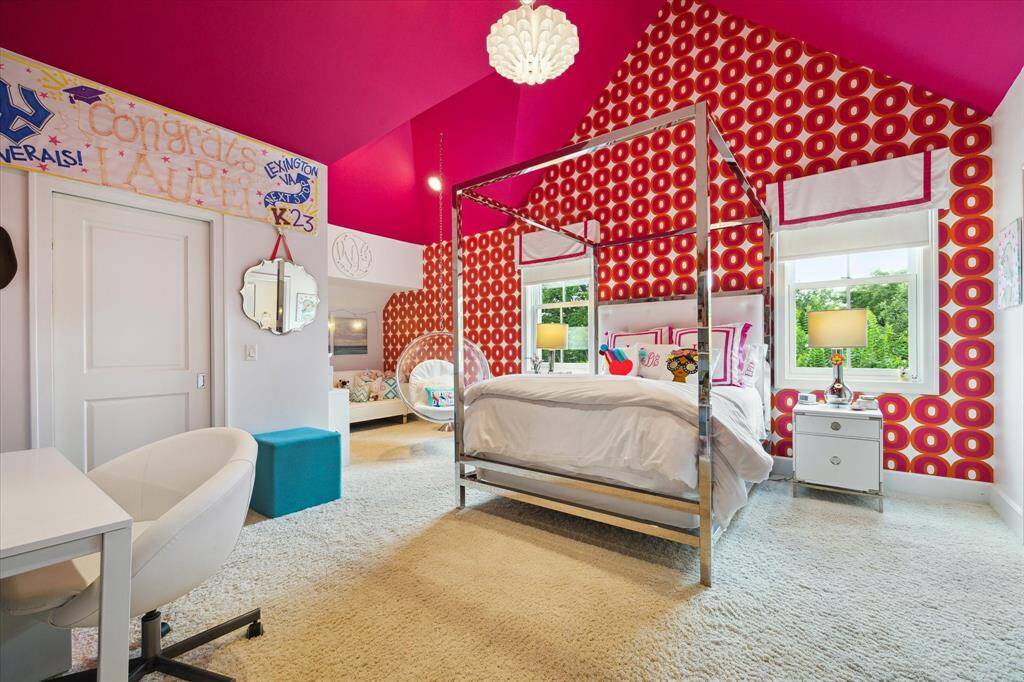
Spacious secondary bedroom upstairs with sitting area, accented papered wall, vaulted ceiling, walk-in closet with built-ins, and carpet!
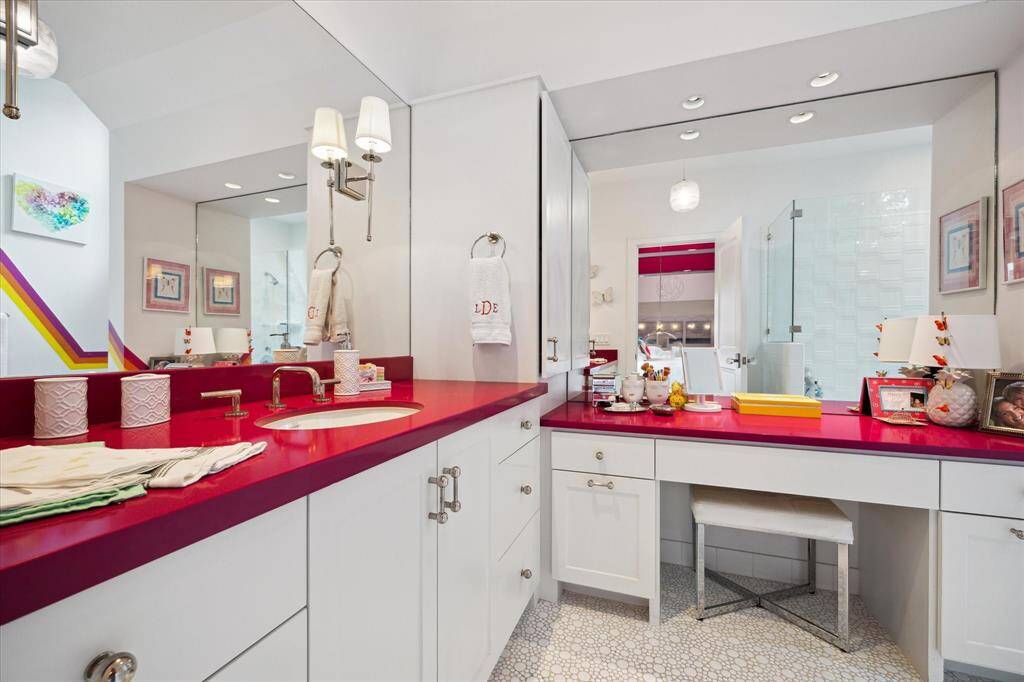
En-suite bathroom with Caesarstone countertops, shower/bathtub combo, and separate vanity. 2 walls of mirrors with sconces, pendant lighting, and 3 color rainbow compliment the bathroom!
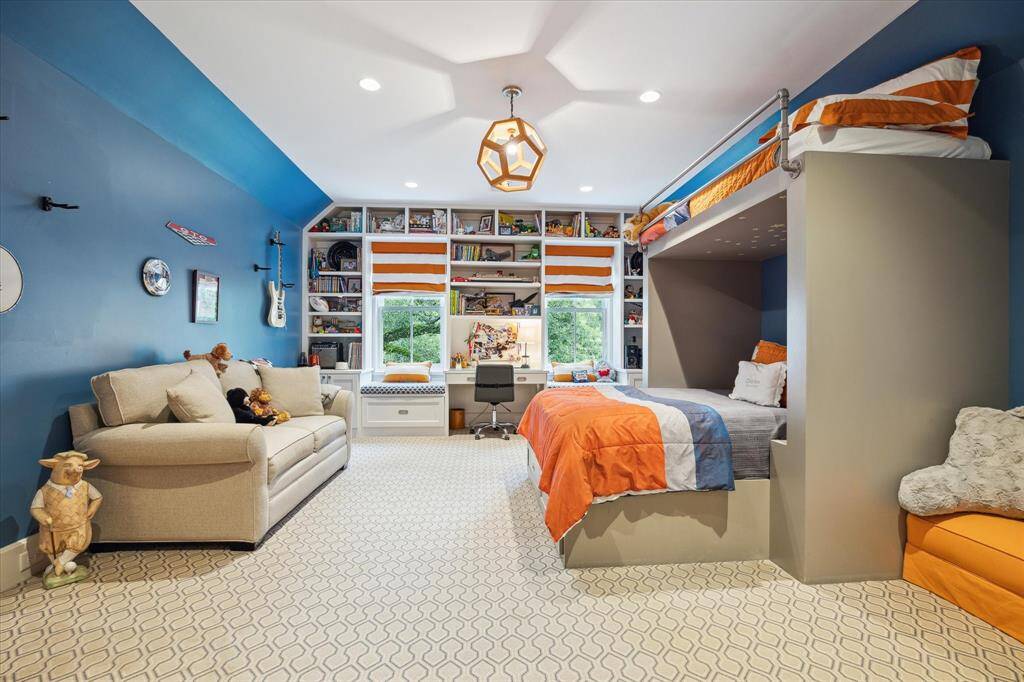
Upstairs secondary bedroom features built-in bed with bunk bed, wall of built-ins with desk and window seats overlooking the backyard, designer carpet, pendant lighting, and tray ceiling! Nice size walk in closet with built-ins!
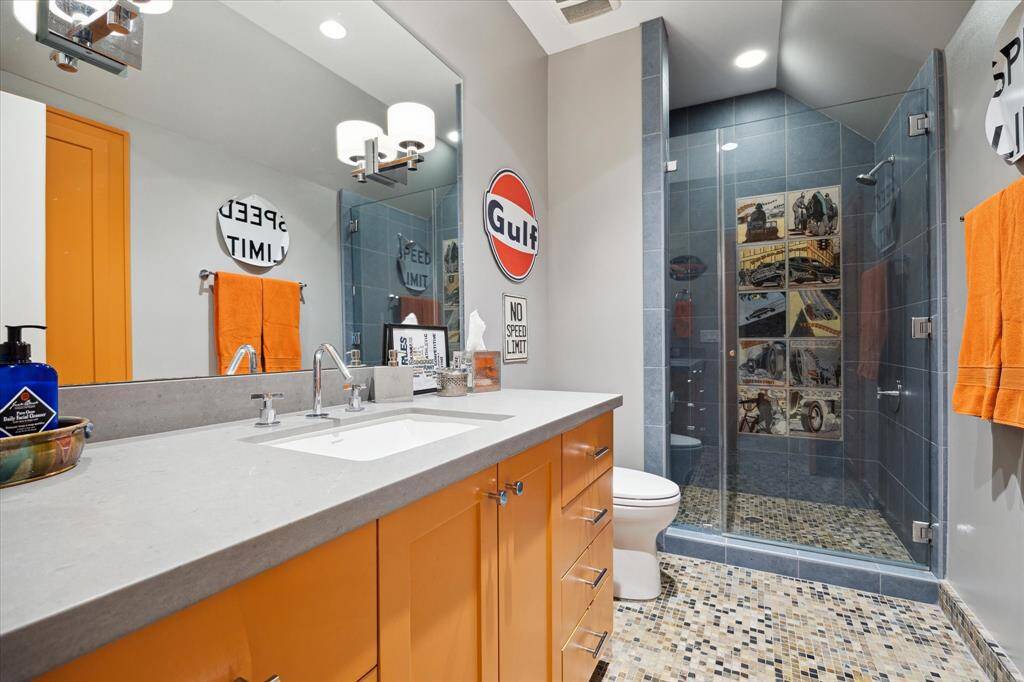
En-suite bathroom with walk-in shower and Italian accented tile wall, Caeserstone countertops, penny squared tiled floor, and mirror with sconces!
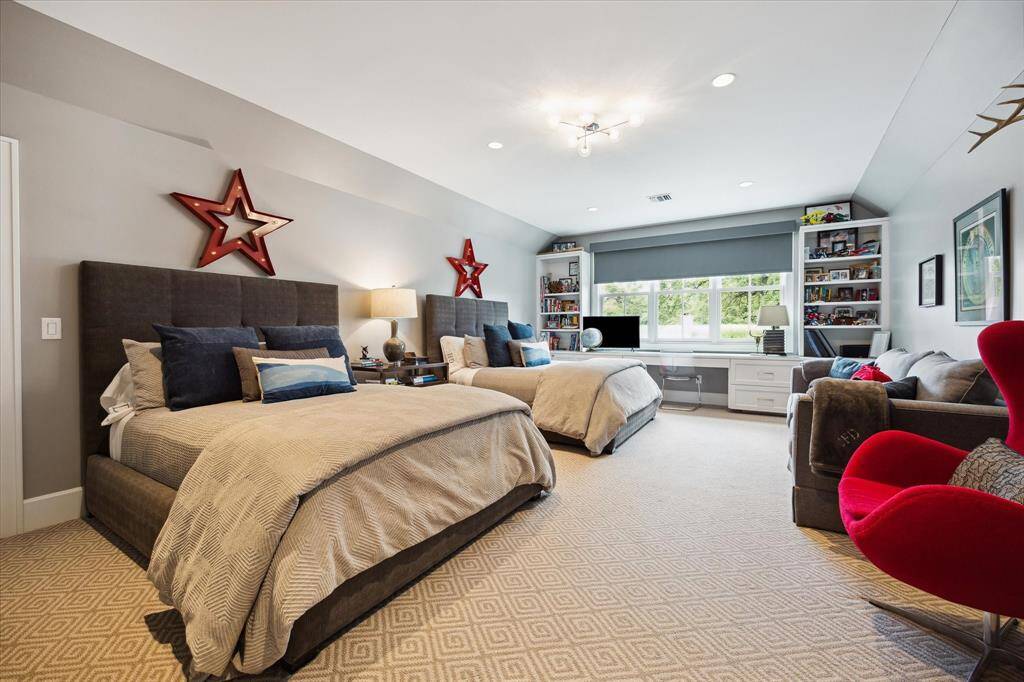
Oversized upstairs secondary bedroom with wall of floating built-ins and desk, sitting area, window overlooking the backyard, designer pendant lighting, walk-in closet with built-ins, and carpet! Outside this bedroom, down the hall is an amazing 800 square feet built out flex space that is currently being used for storage! It could be turned into 2 additional bedrooms, upstairs game room, work out room, or media room! Fabulous flex space!
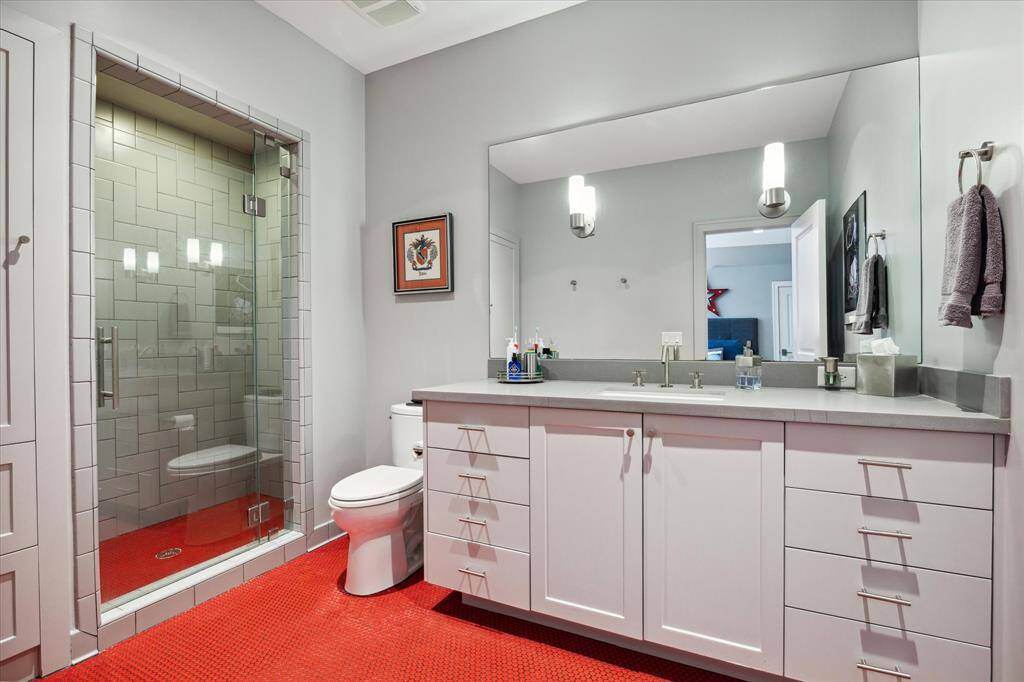
En-suite bathroom with Caesarstone countertops, penny tiled floor, mirror with sconces, shower with subway tile, and plenty of storage.
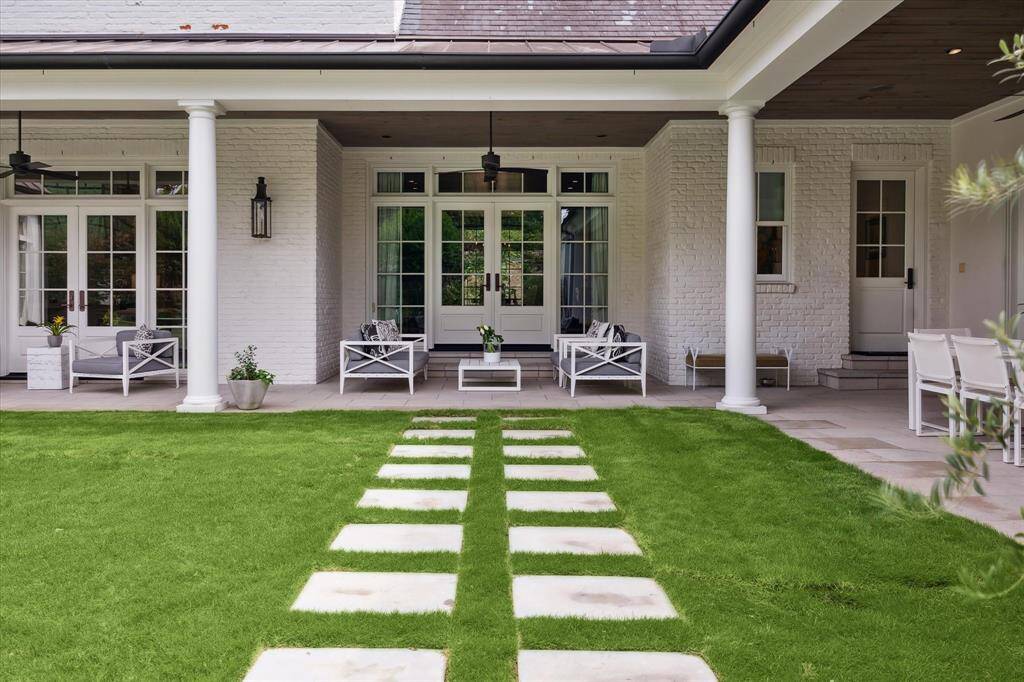
Impressive covered patios with doors that lead into the dining room, living room, primary bedroom, game room, and kitchen area! An entertainer's dream!
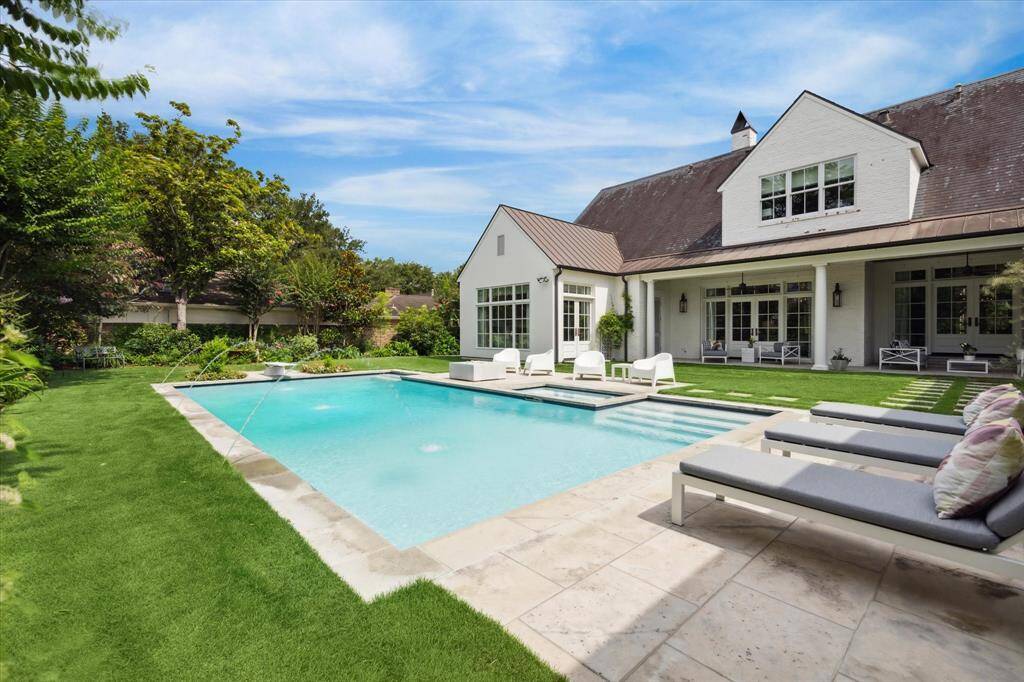
This heated pool with water feature and spa is perfect for our hot summer days! The pool deck has a gas fire pit for those colder Houston nights! Other features include landscape lighting, sprinkler system, mosquito system, and 5 Bevolo gas lanterns spread around the property.
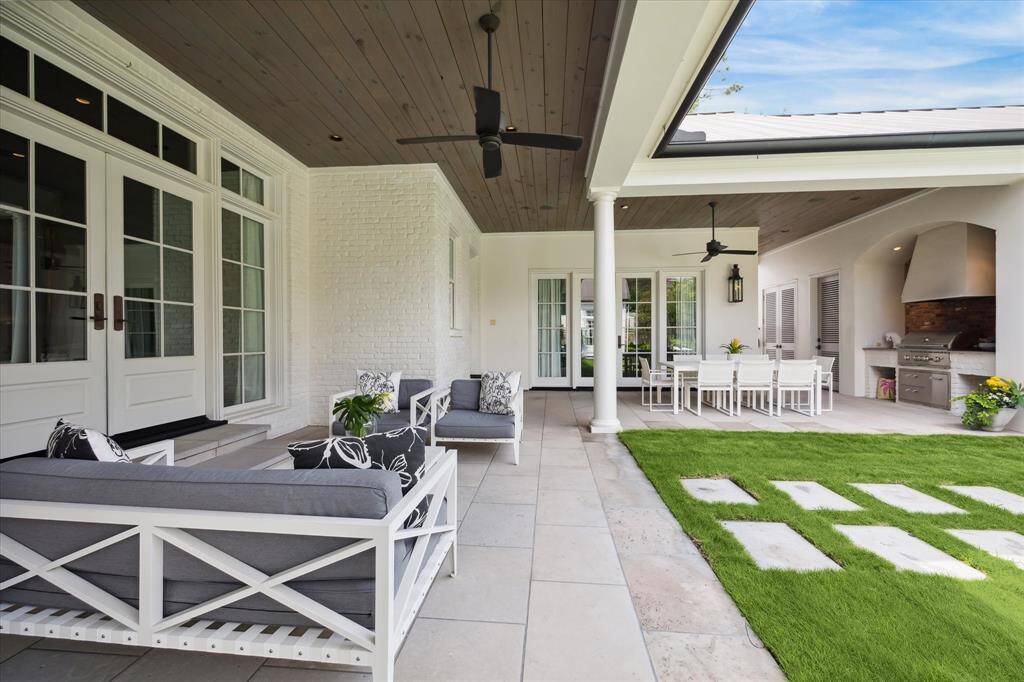
Covered patios with wood accented ceiling create a inviting feel and the Texas Limestone flooring compliment the space. Ceiling fans keep you cool and comfortable day and night!
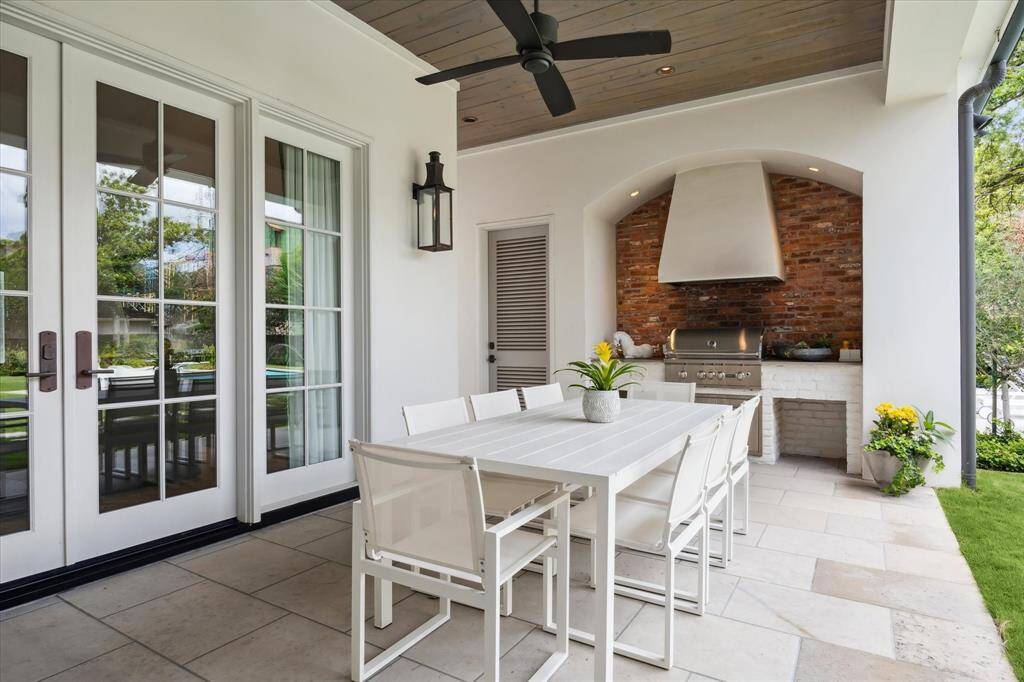
Dining area is off of the game room with built-in patio gas grill and Caesarstone countertops. Around the corner is storage, outdoor commercial grade ice machine, and huge 3 car epoxy floor garage with built-in storage! Wide driveway with electric iron gate leads to the garage!
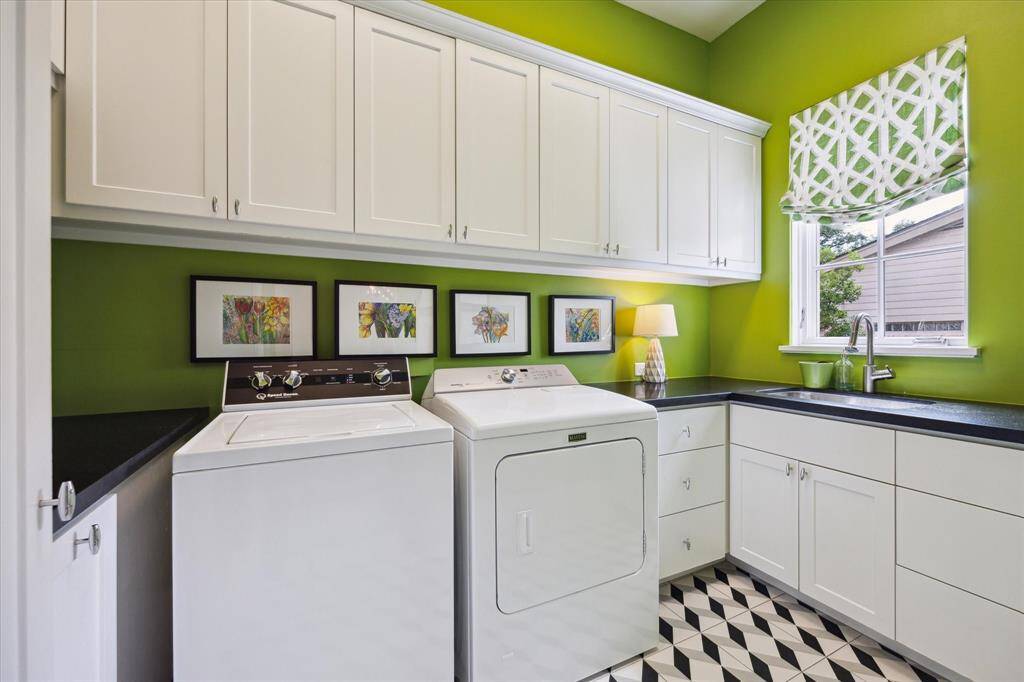
This is one of the 2 laundry rooms in the home. This one is near the kitchen and game room. Plenty of countertops for folding and storage! Great for pool towels!