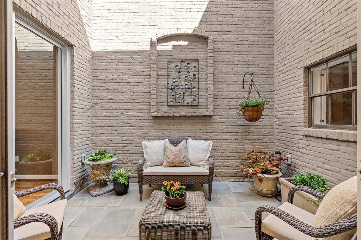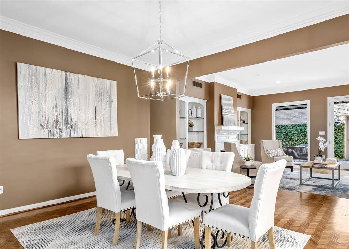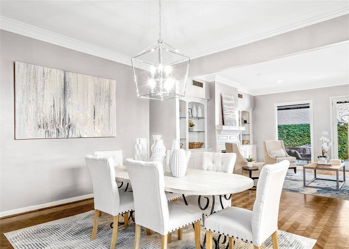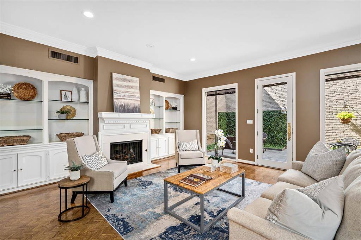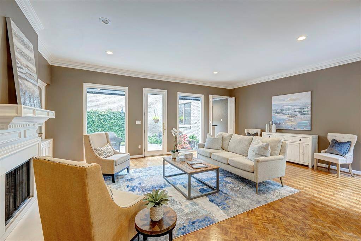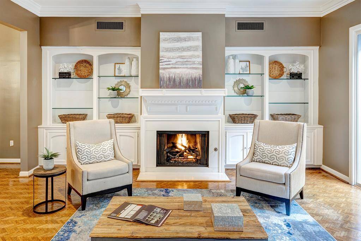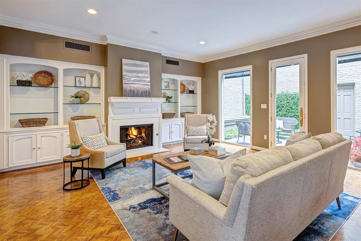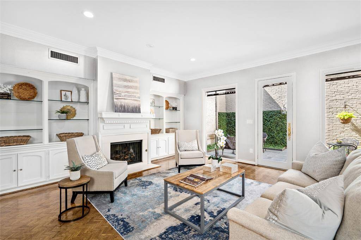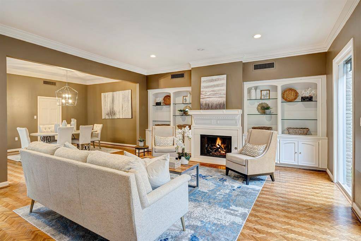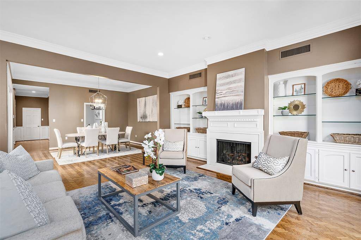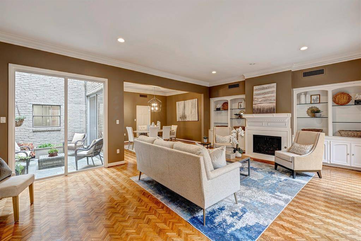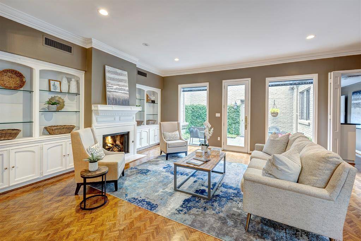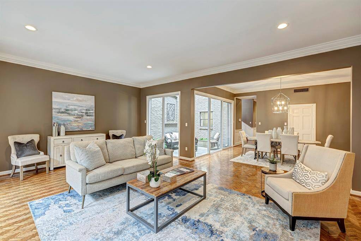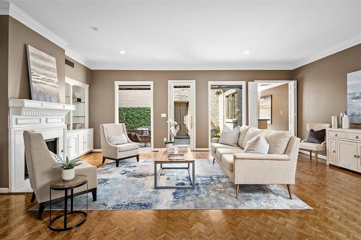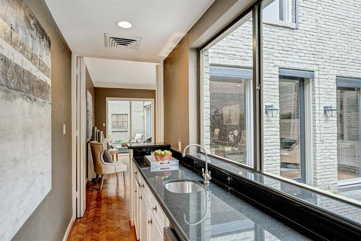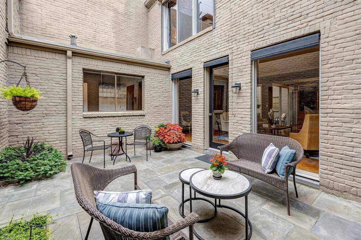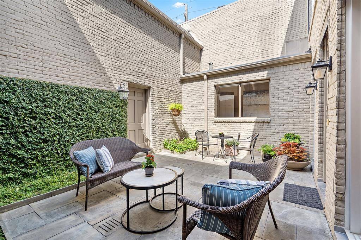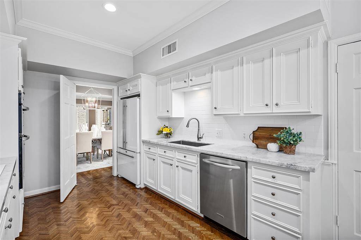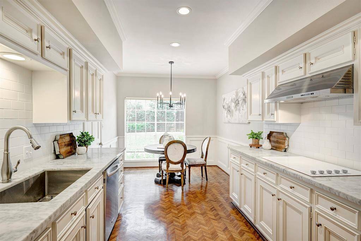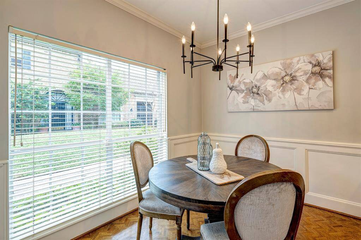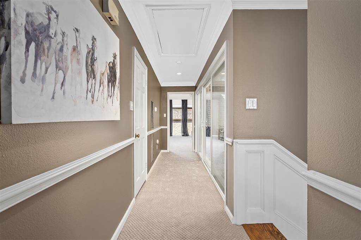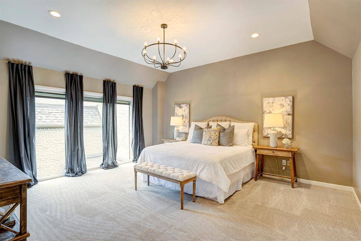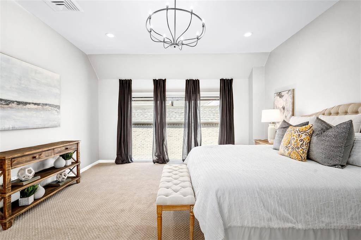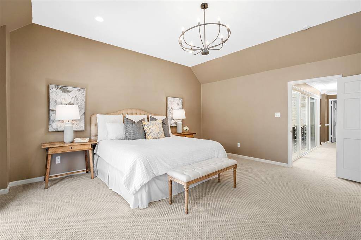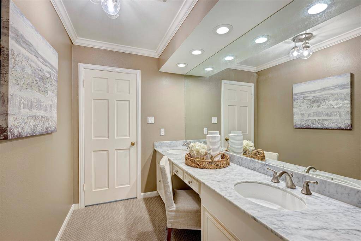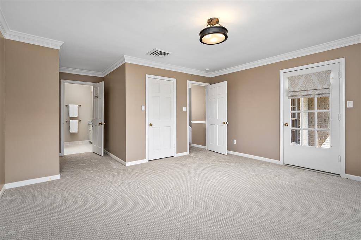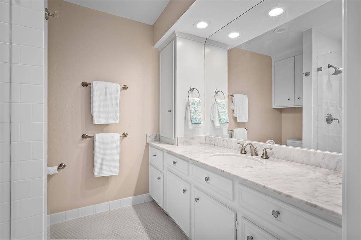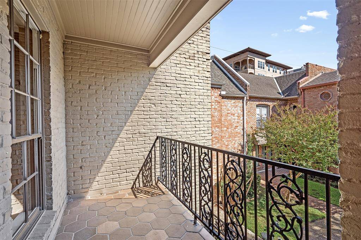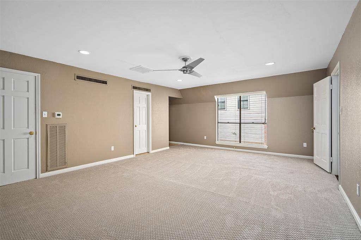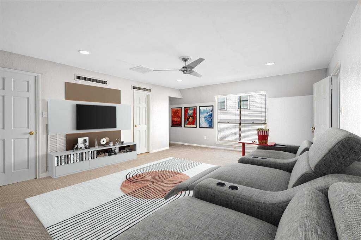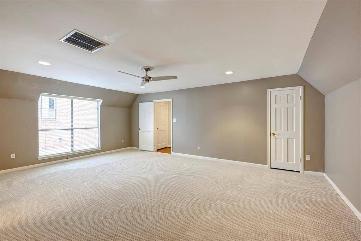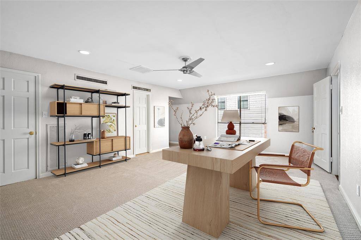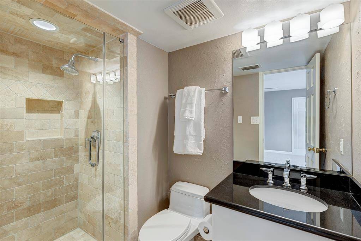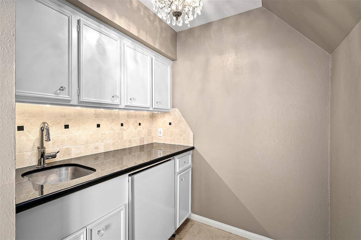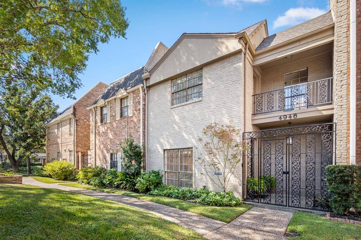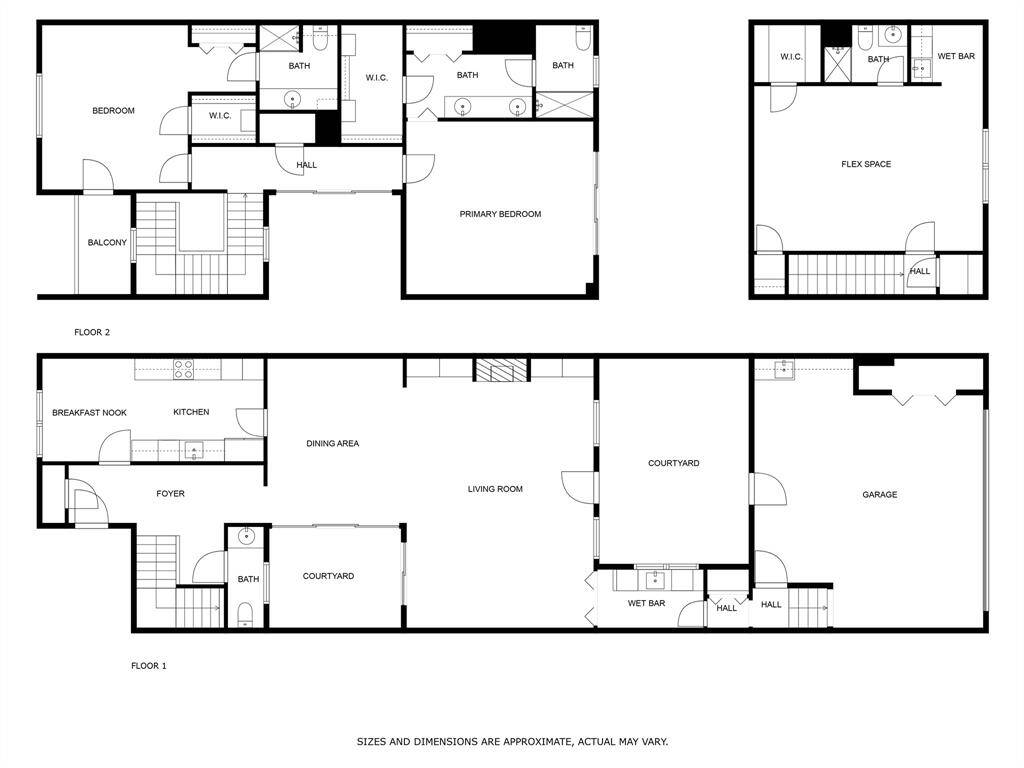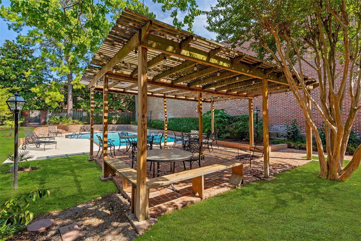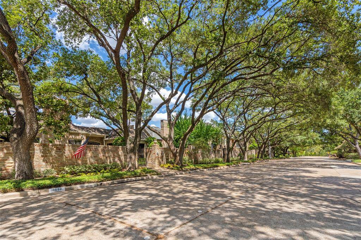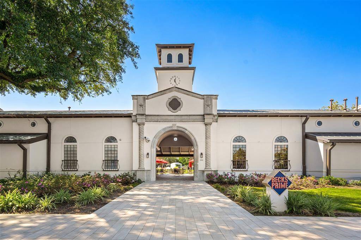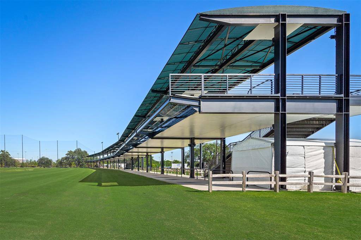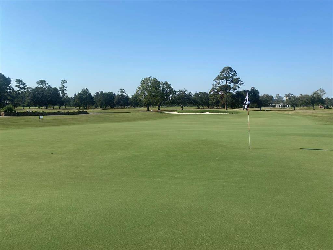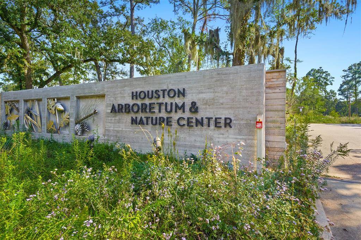4946 Post Oak Timber Drive, Houston, Texas 77056
$799,500
3 Beds
3 Full / 1 Half Baths
Townhouse/Condo
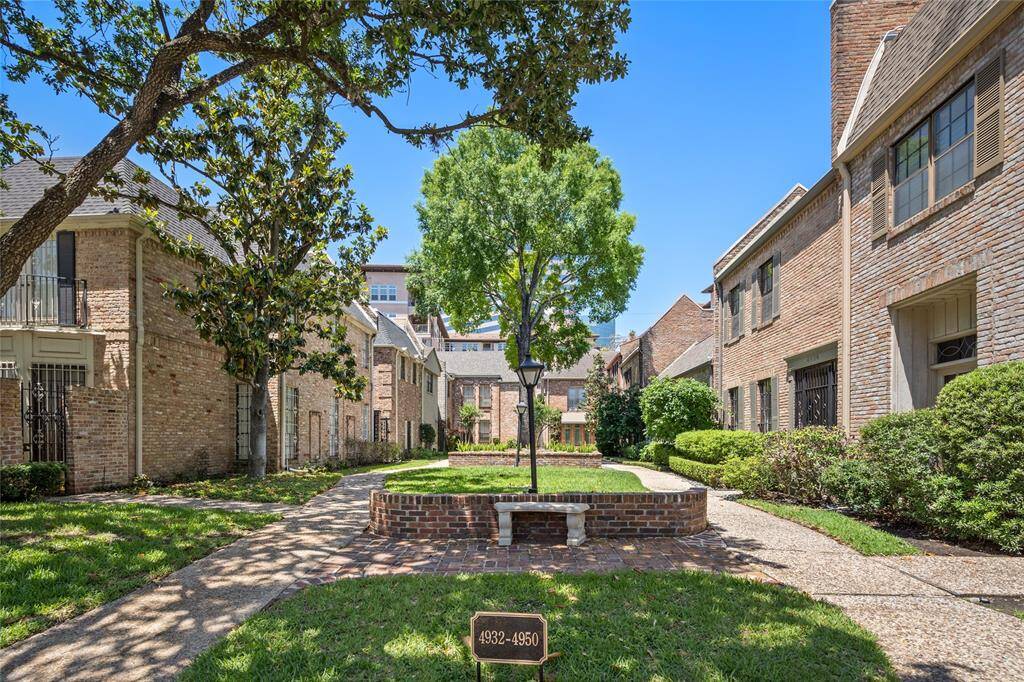


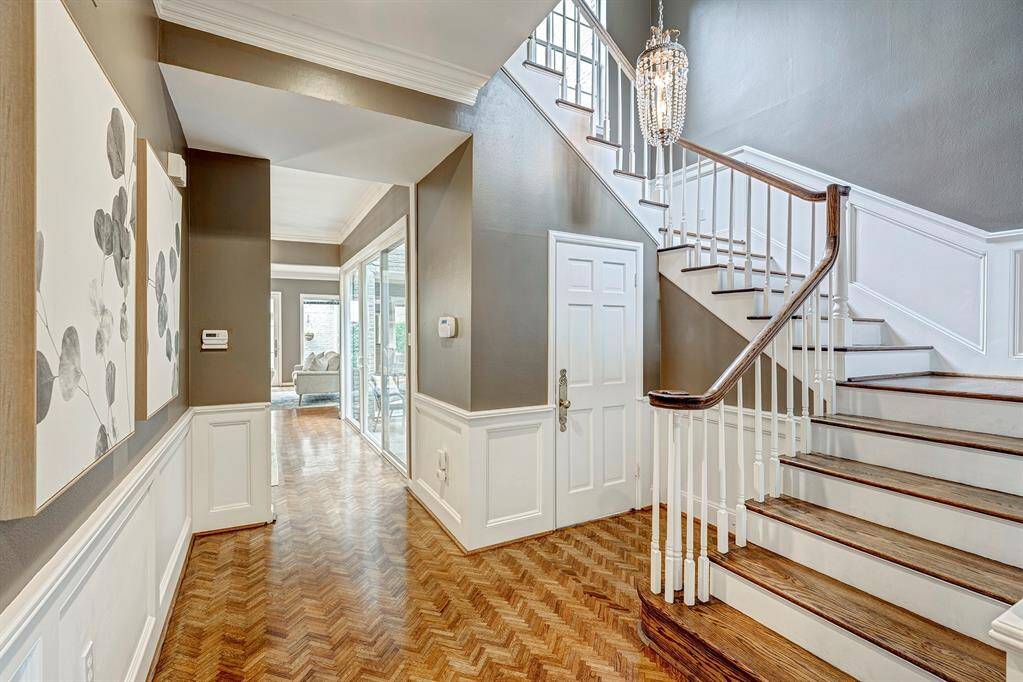
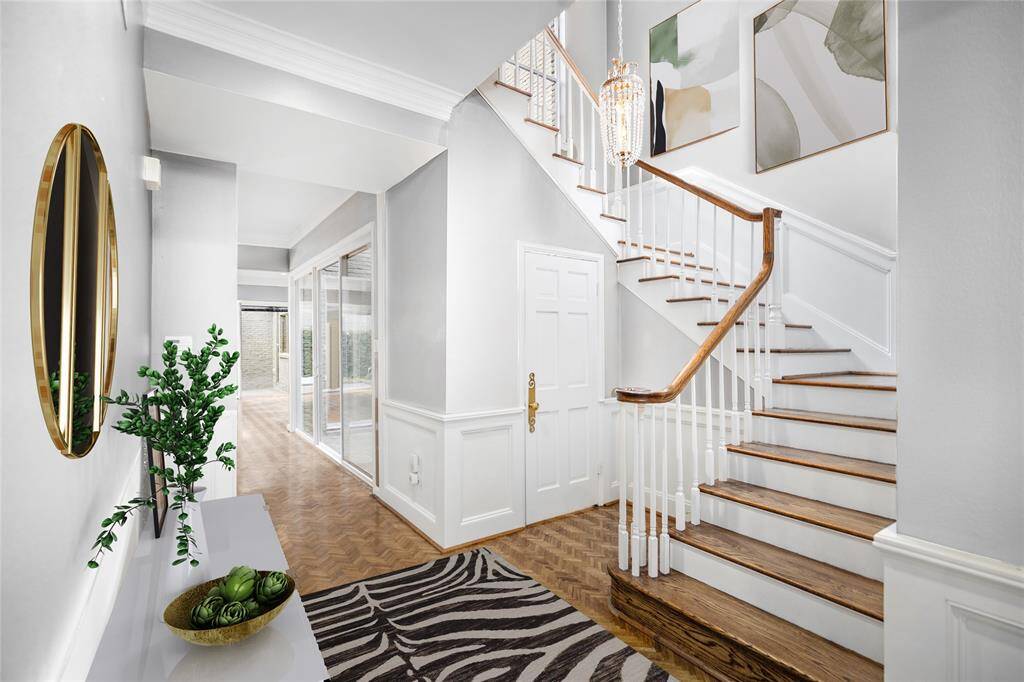
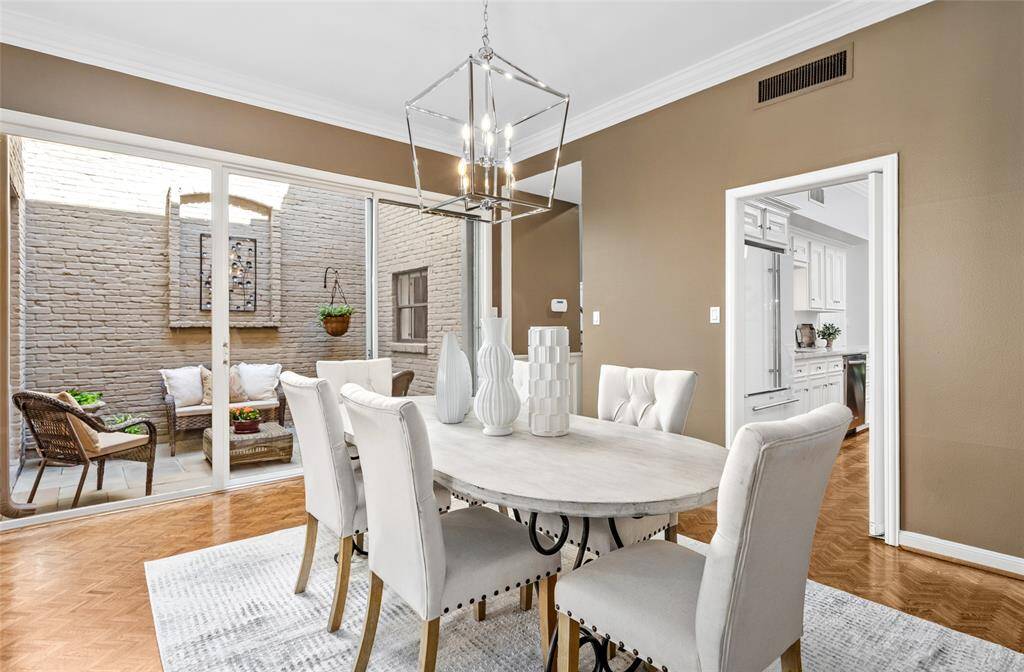
Request More Information
About 4946 Post Oak Timber Drive
Discover your dream home in the coveted Post Oak Timber enclave, where elegance meets comfort. This stunning residence boasts expansive entertaining areas, exquisite millwork, soaring ceilings, and timeless herringbone oak floors – all designed with the impeccable craftsmanship of Barnett Builders and Lucian Hood. Natural light pours in from two atriums, illuminating the living and dining spaces, while a cozy wood-burning fireplace and wet bar elevate your hosting experience. Recent updates include a new roof, carpet and HVAC systems. Tired of long commutes? Enjoy the convenience of being just minutes from Downtown, Memorial Park, The Galleria, River Oaks, museums, the Medical Center and a variety of dining options. Embrace a lifestyle of luxury and ease in this remarkable home. All info per seller.
Highlights
4946 Post Oak Timber Drive
$799,500
Townhouse/Condo
3,030 Home Sq Ft
Houston 77056
3 Beds
3 Full / 1 Half Baths
General Description
Taxes & Fees
Tax ID
105-209-000-0009
Tax Rate
2.0148%
Taxes w/o Exemption/Yr
$11,979 / 2023
Maint Fee
Yes / $4,000 Annually
Maintenance Includes
Courtesy Patrol, Grounds, Insurance, Recreational Facilities, Trash Removal
Room/Lot Size
Living
23X17
Dining
15X13
Kitchen
13X10
Breakfast
9X8
Interior Features
Fireplace
1
Floors
Carpet, Tile, Wood
Countertop
Marble
Heating
Central Gas, Zoned
Cooling
Central Electric, Zoned
Bedrooms
1 Bedroom Up, Primary Bed - 2nd Floor
Dishwasher
Yes
Range
Yes
Disposal
Yes
Microwave
Yes
Oven
Convection Oven, Double Oven, Electric Oven
Energy Feature
Ceiling Fans
Interior
2 Staircases, Alarm System - Owned, Atrium, Balcony, Crown Molding, Formal Entry/Foyer, High Ceiling, Prewired for Alarm System, Refrigerator Included, Wet Bar, Window Coverings
View
East
Loft
No
Exterior Features
Foundation
Slab
Roof
Composition, Other
Exterior Type
Brick, Wood
Water Sewer
Public Sewer, Public Water
Exterior
Balcony, Detached Gar Apt /Quarters, Fenced, Front Green Space, Patio/Deck, Sprinkler System, Storm Shutters
Private Pool
No
Area Pool
Yes
New Construction
No
Front Door
East
Listing Firm
Schools (HOUSTO - 27 - Houston)
| Name | Grade | Great School Ranking |
|---|---|---|
| Briargrove Elem | Elementary | 5 of 10 |
| Grady Middle | Middle | 5 of 10 |
| Wisdom High (Houston) | High | 2 of 10 |
School information is generated by the most current available data we have. However, as school boundary maps can change, and schools can get too crowded (whereby students zoned to a school may not be able to attend in a given year if they are not registered in time), you need to independently verify and confirm enrollment and all related information directly with the school.

