630 S. Ripple Creek Drive, Houston, Texas 77057
$199,000
- 2 Beds
- 2 Full Baths
- Townhouse/Condo
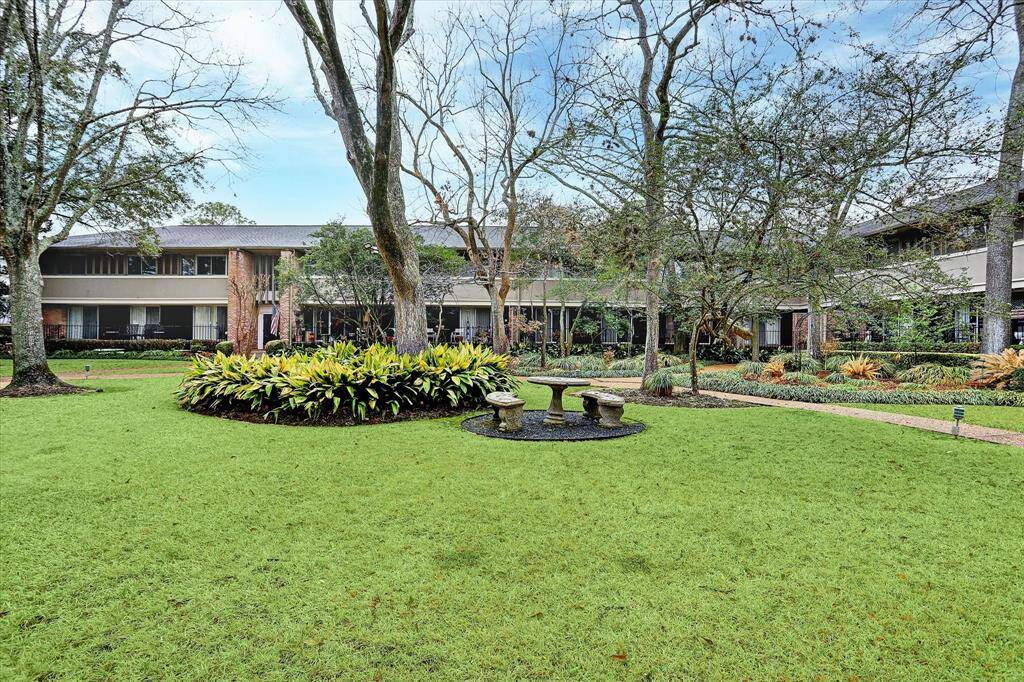
Woodway Glen is a boutique condominium in the Tanglewood area off a quiet residential cul-de-sac with a tree-shaded green space at the front of the property.
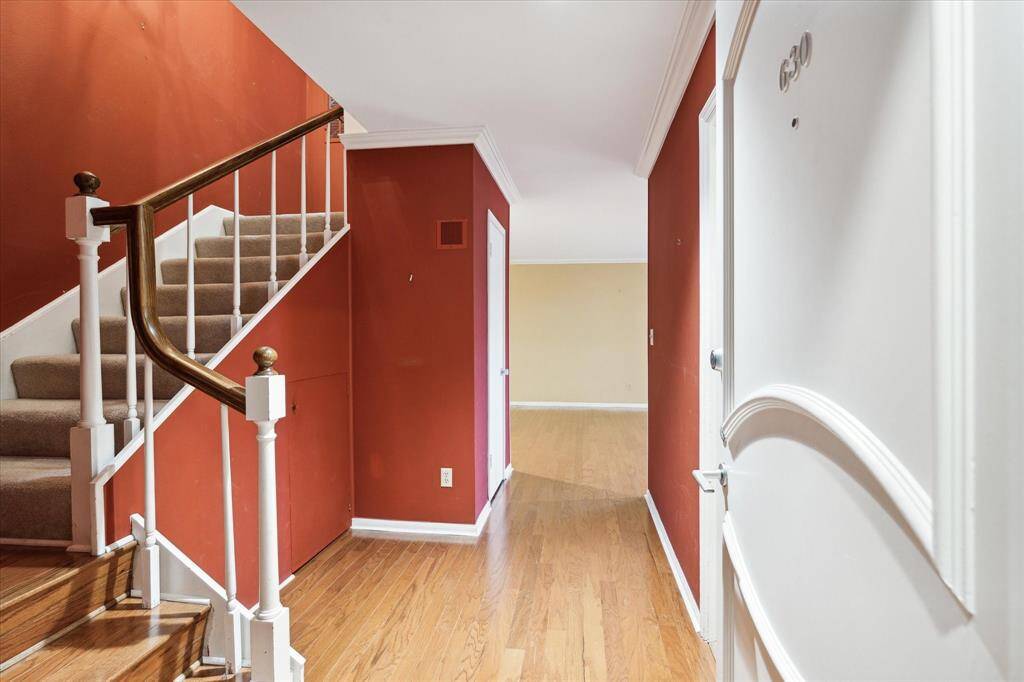
The entry to this two story townhouse style unit is off an interior controlled access common hallway.
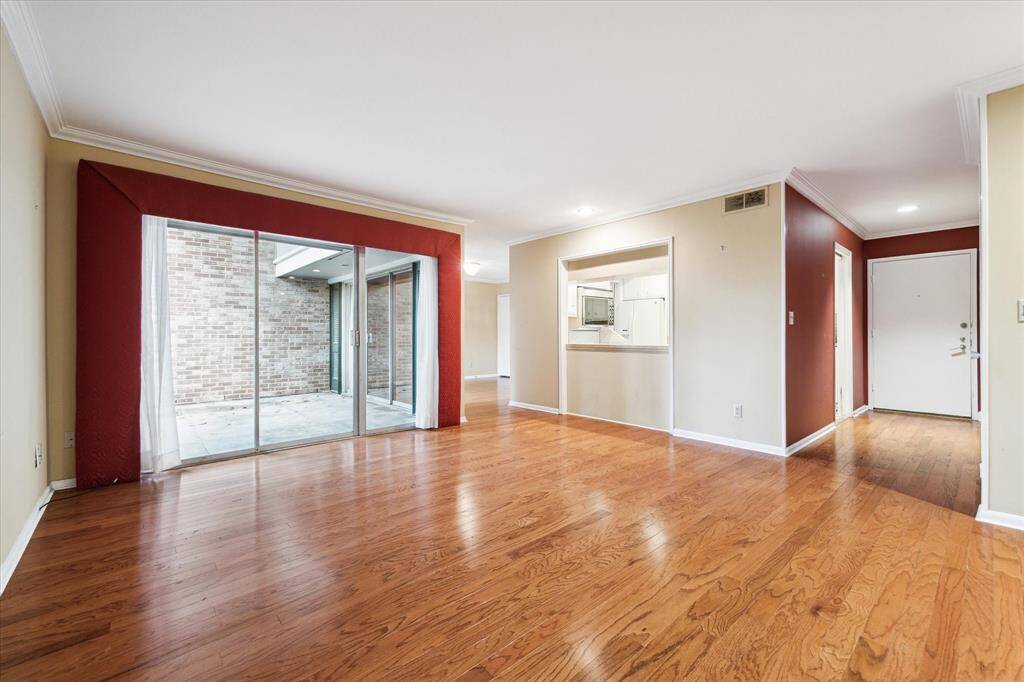
The living area overlooks the private patio from floor to ceiling windows and a sliding glass door.
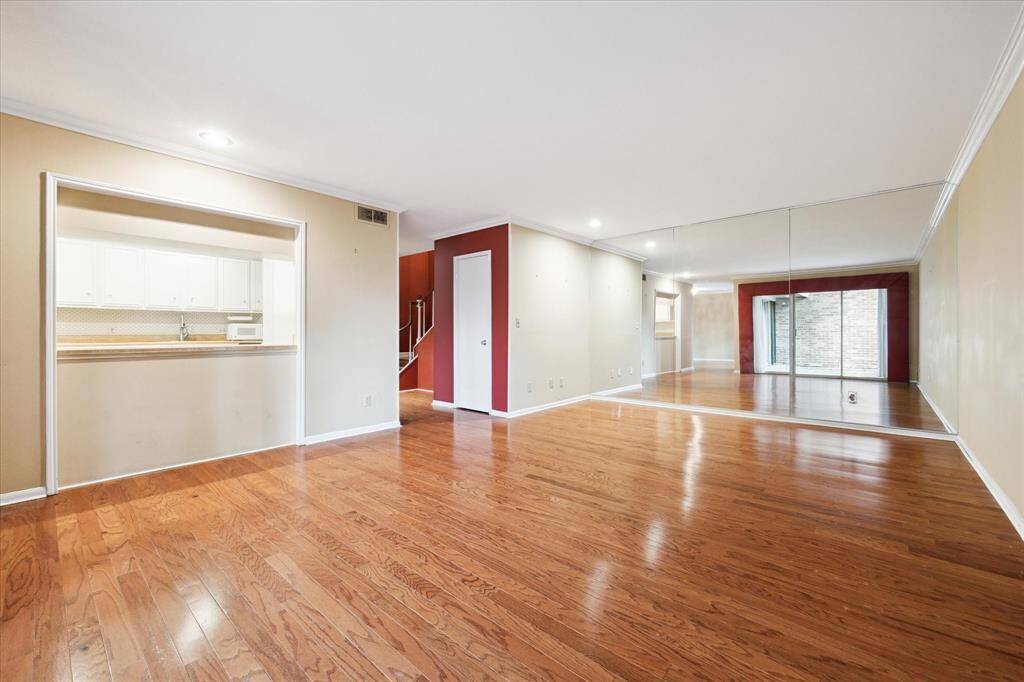
The living room features a pass-through to the kitchen and a mirrored wall reflecting the patio. Hardwood floors.
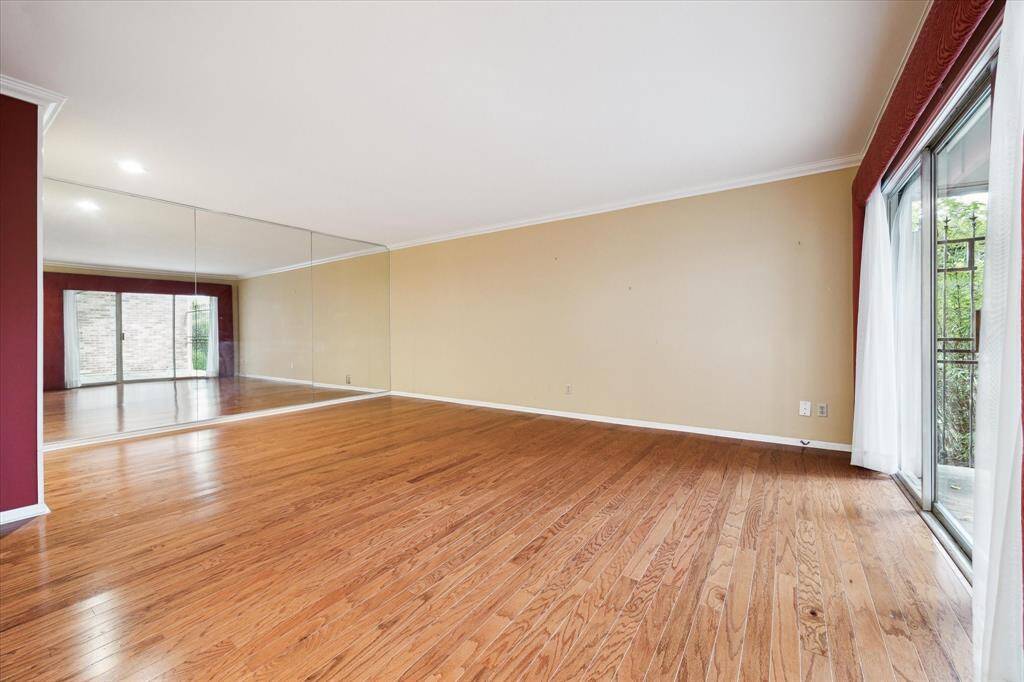
View from the dining area into the living area.
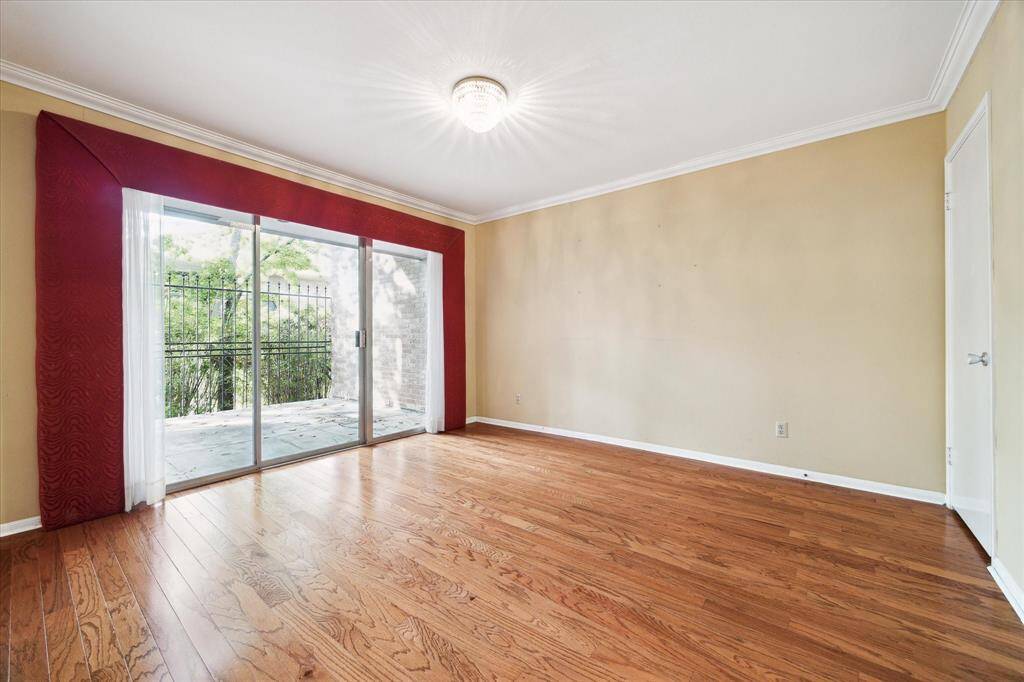
The dining area also has floor to ceiling glass with a sliding door overlooking the patio.
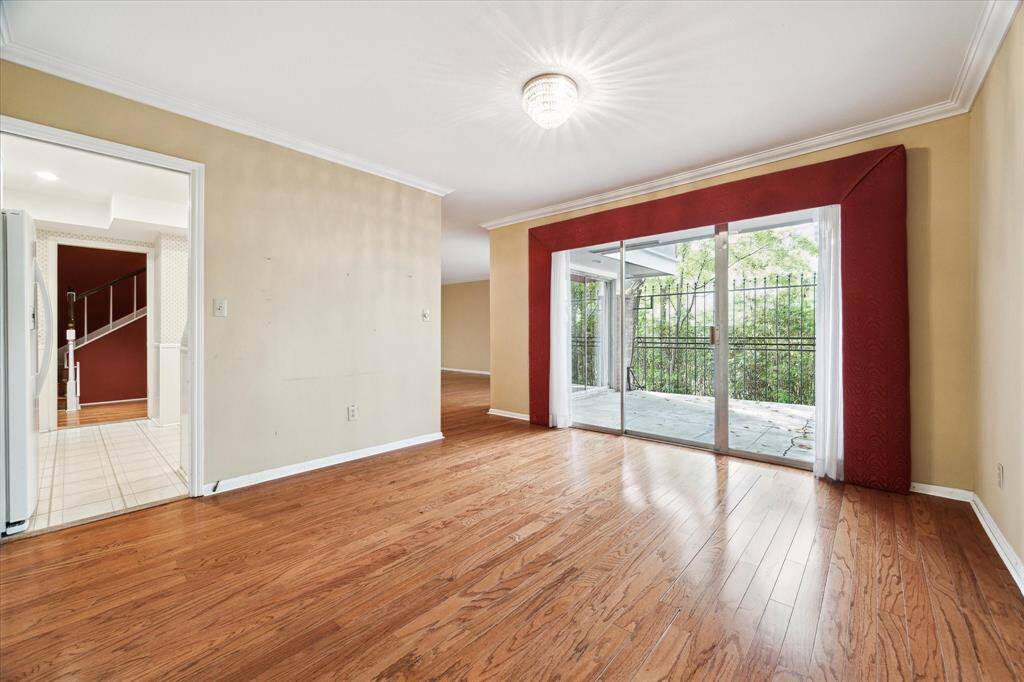
The dining area looking into the kitchen.
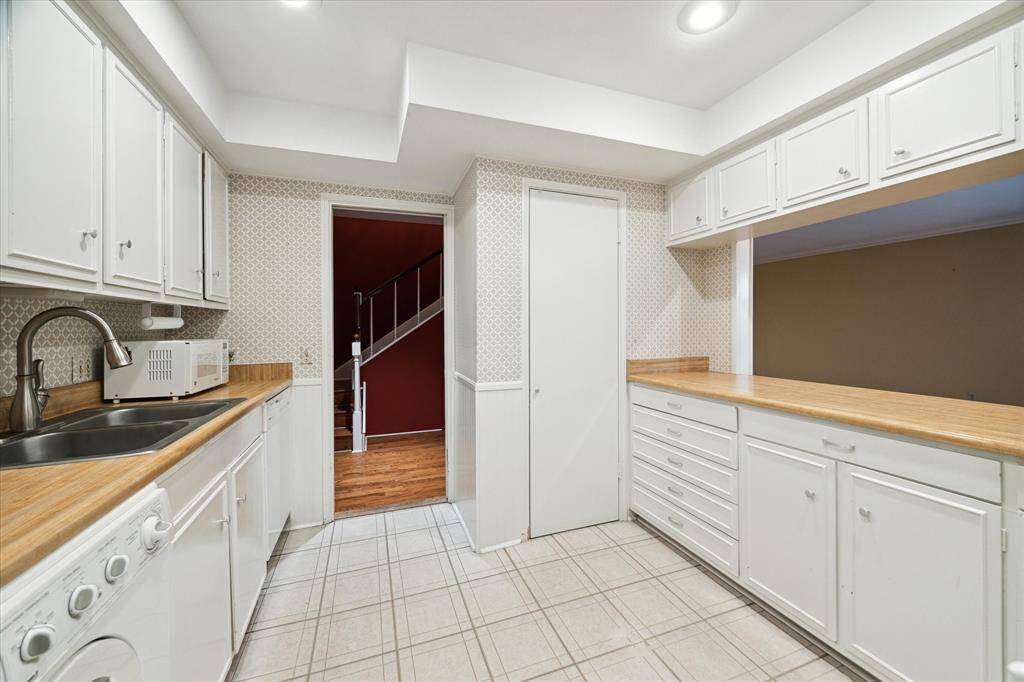
The kitchen has access to the entry hall and dining room with a pass-through to the living room.
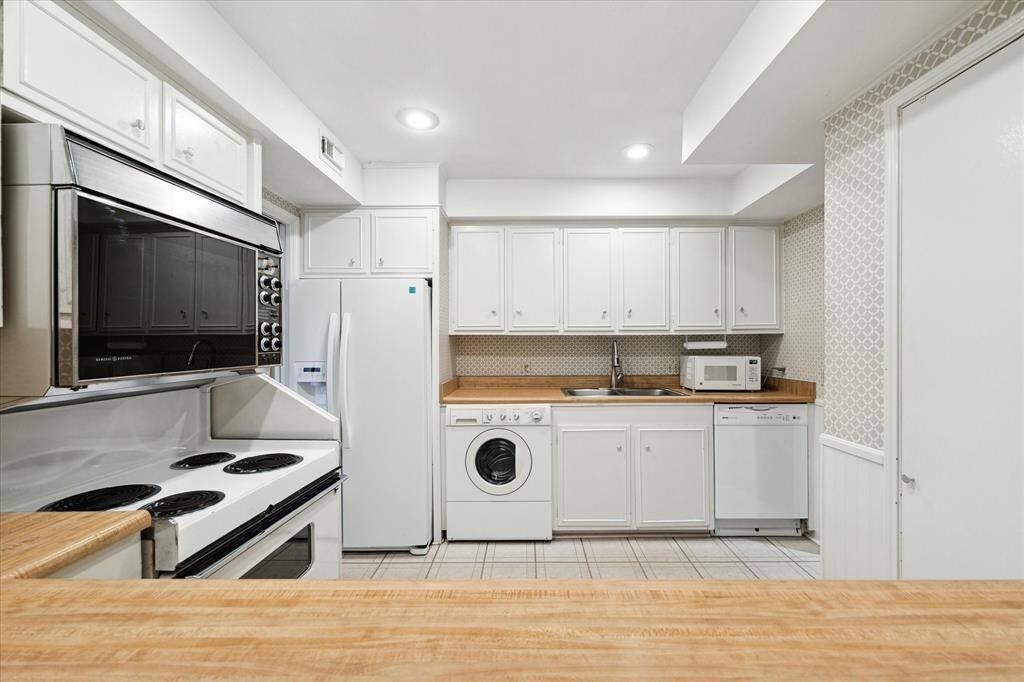
Pantry closet to the right.
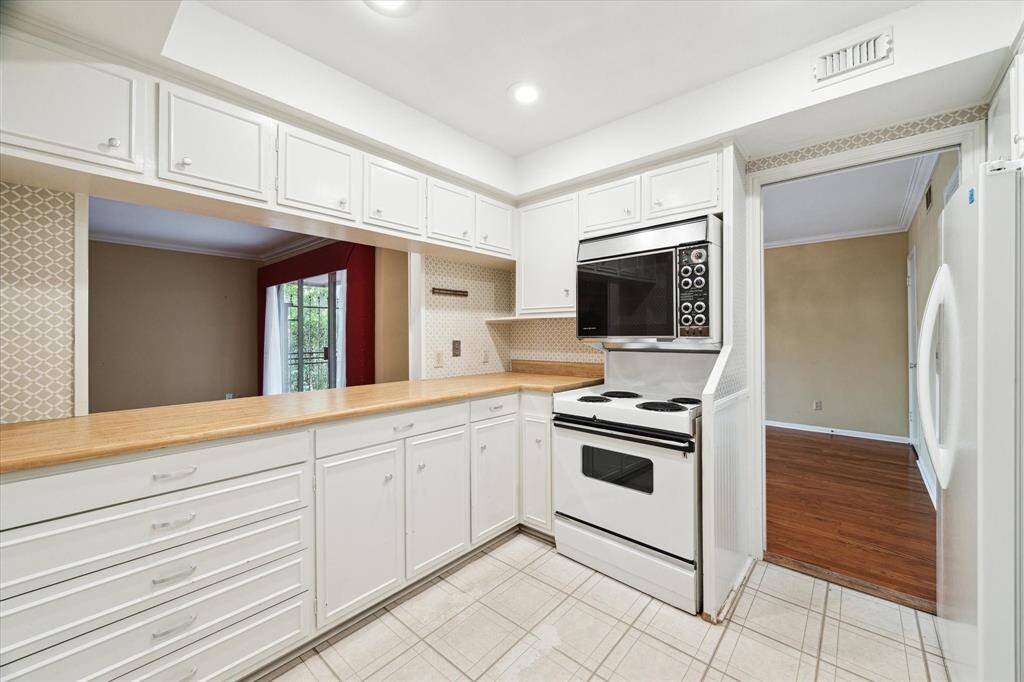
Kitchen with pass-through to the living area.
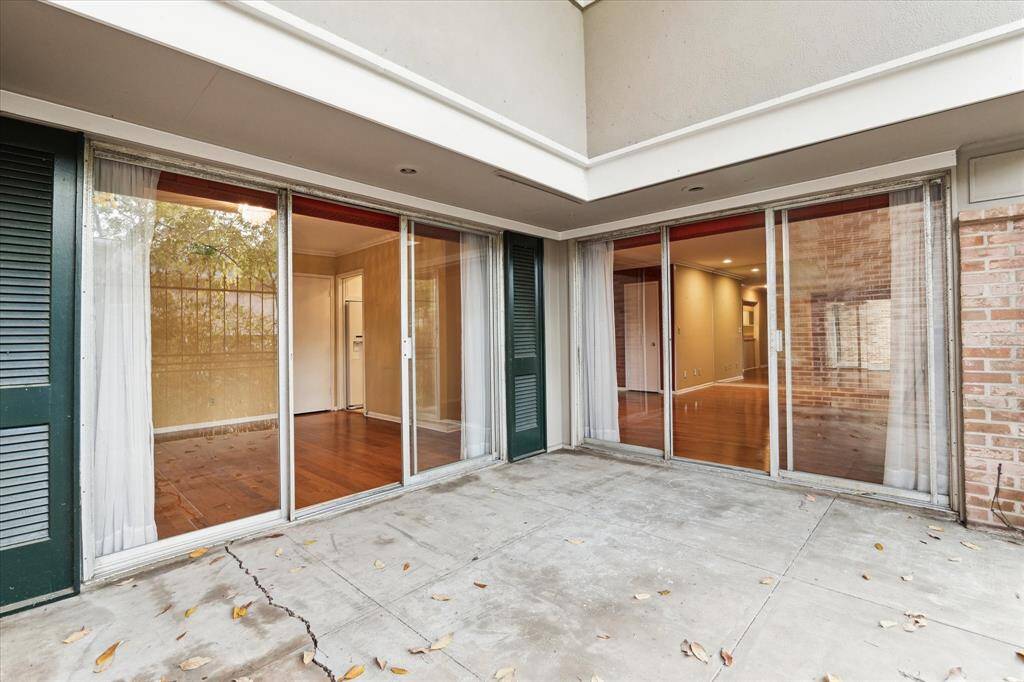
Private patio with room for entertaining. Sliding glass doors in both the living room and dining room open to the patio.
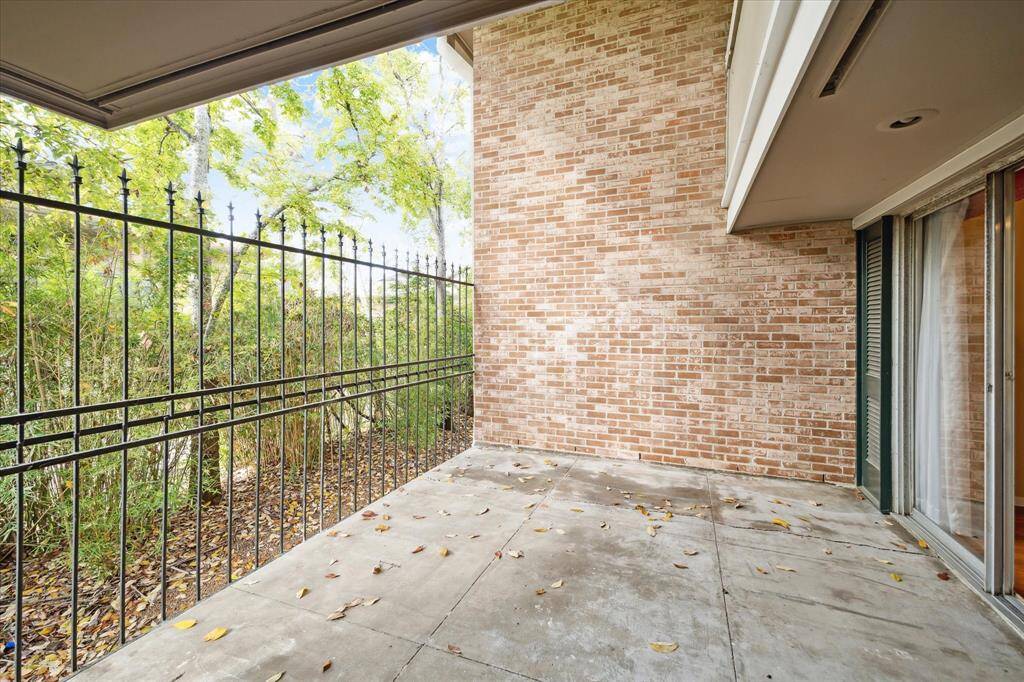
Covered patio with lush landscaping.
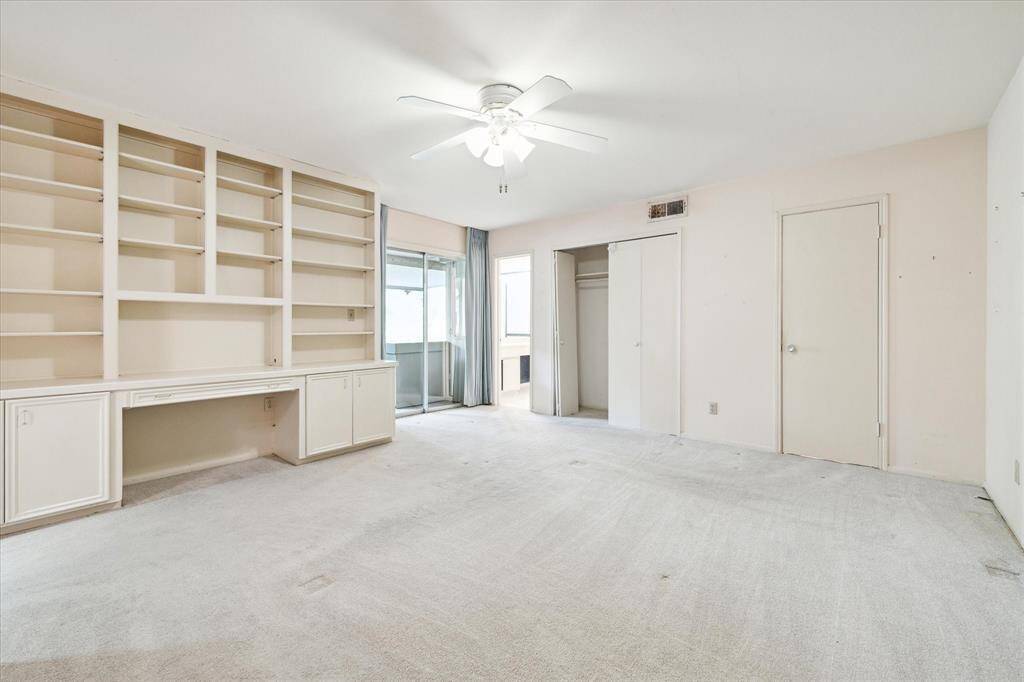
Primary bedroom with built-in desk, cabinets, and bookcases. A sliding glass door opens to the covered balcony overlooking the patio. There is a walk-in closet plus a wardrobe closet.
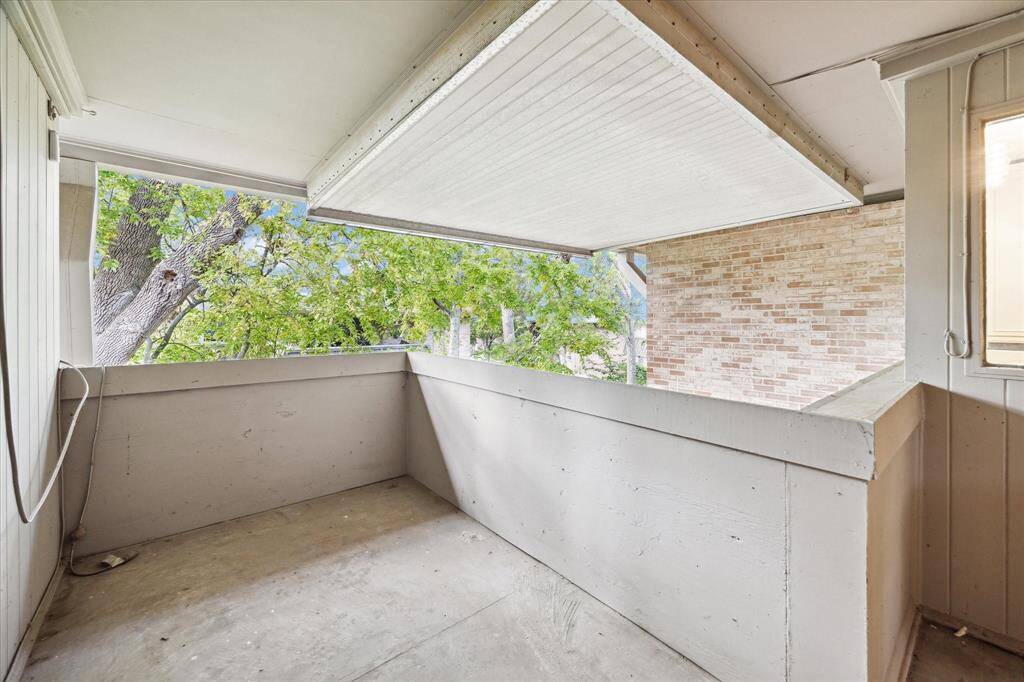
Covered balcony off the primary bedroom overlooking the patio.
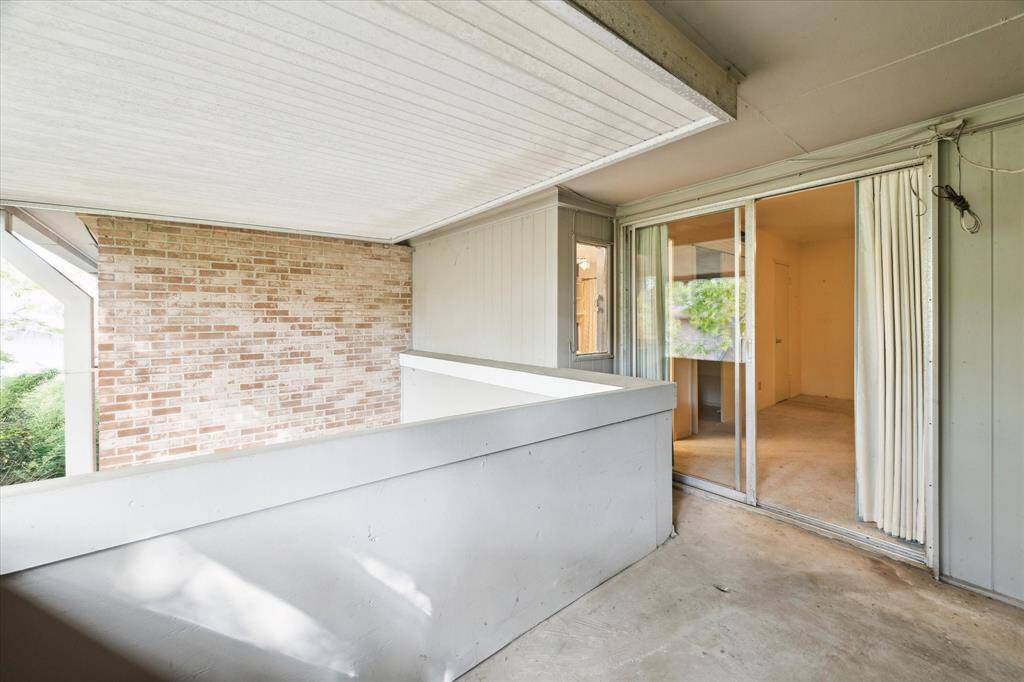
View into the primary bedroom from balcony. The window to the left of the sliding door is on the primary bath.
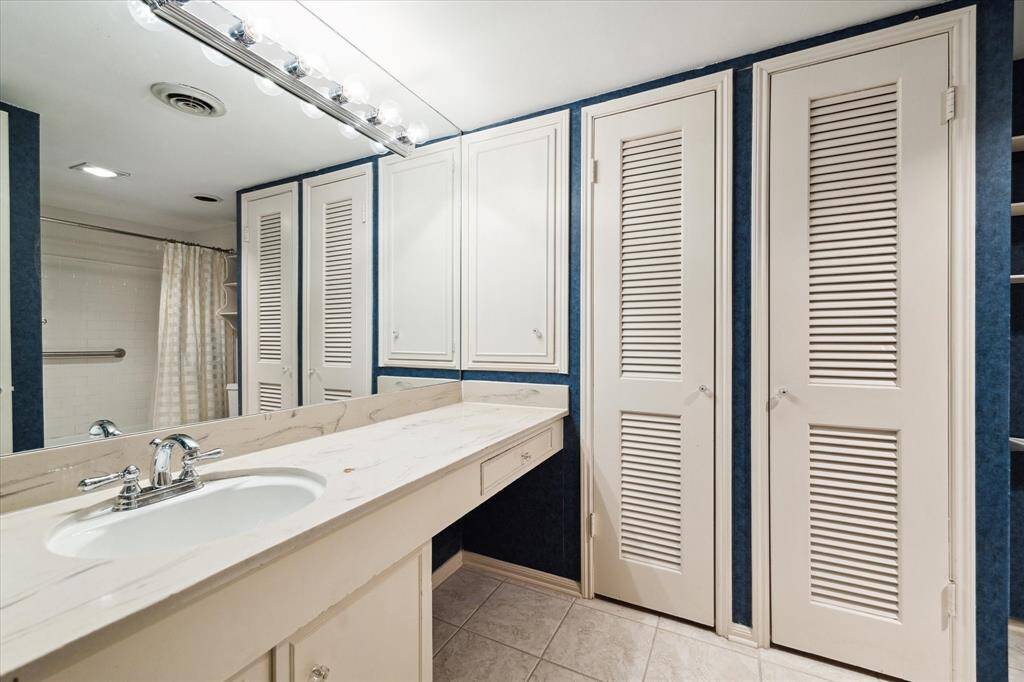
Primary bath.
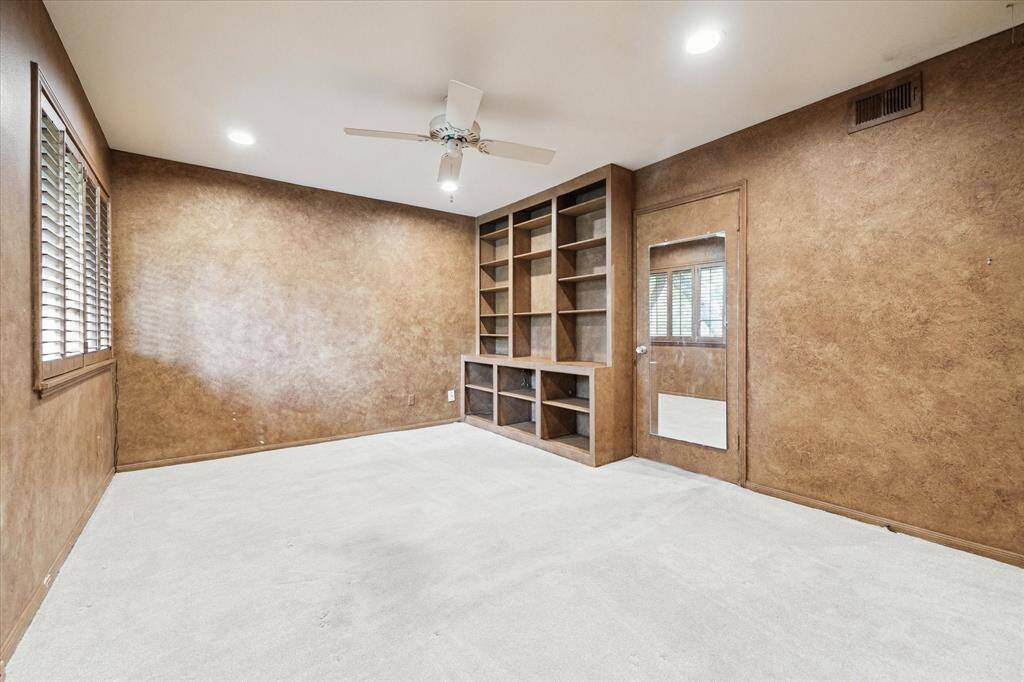
Secondary bedroom with with built-in bookcase. Shutters at the window. Ceiling fan and recessed lighting.
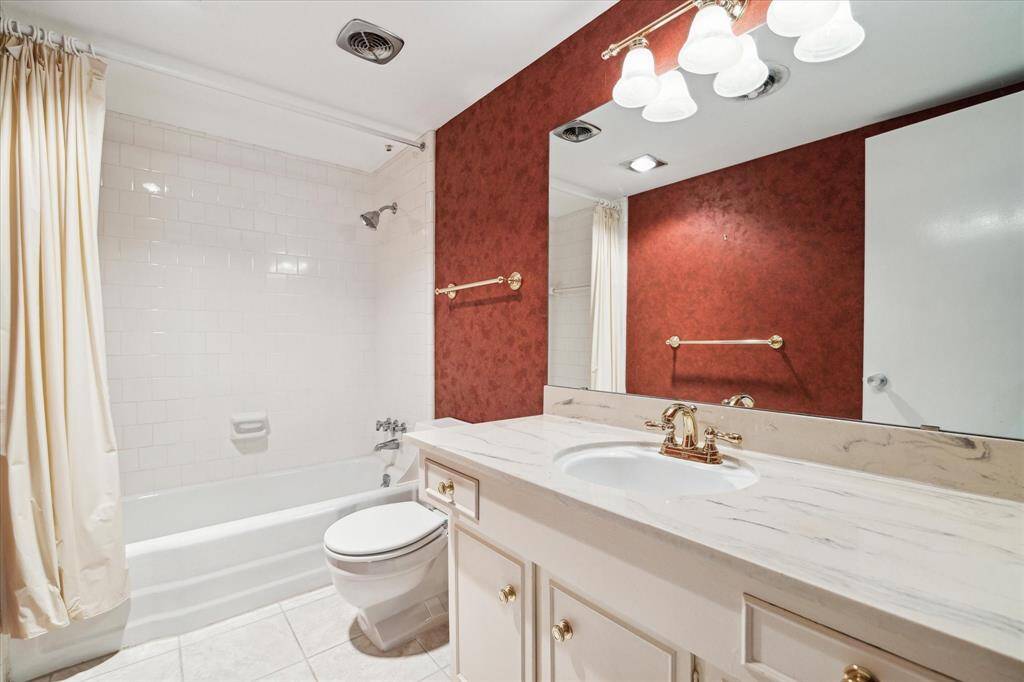
Hall bath.
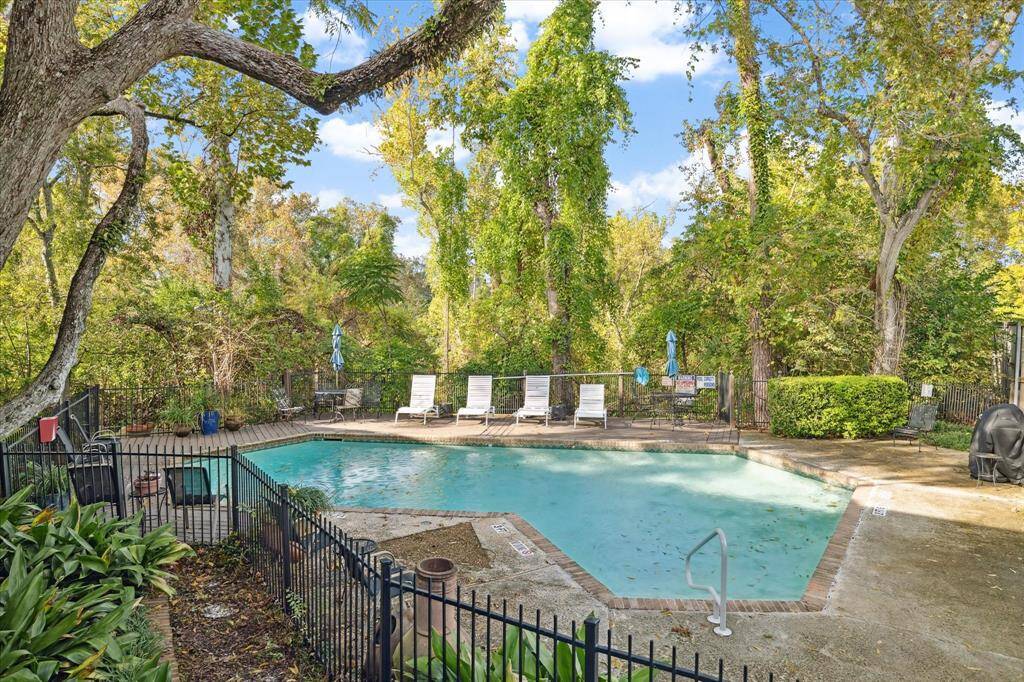
A charming community pool overlooks the bayou.
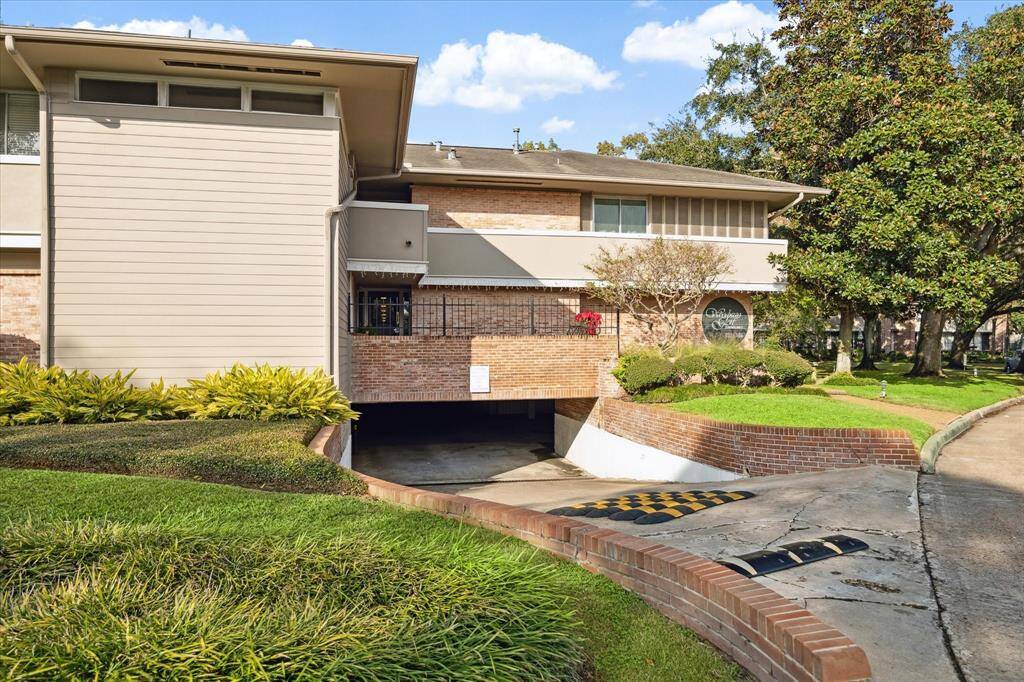
Gated entrance to the garage. Two assigned parking spaces.
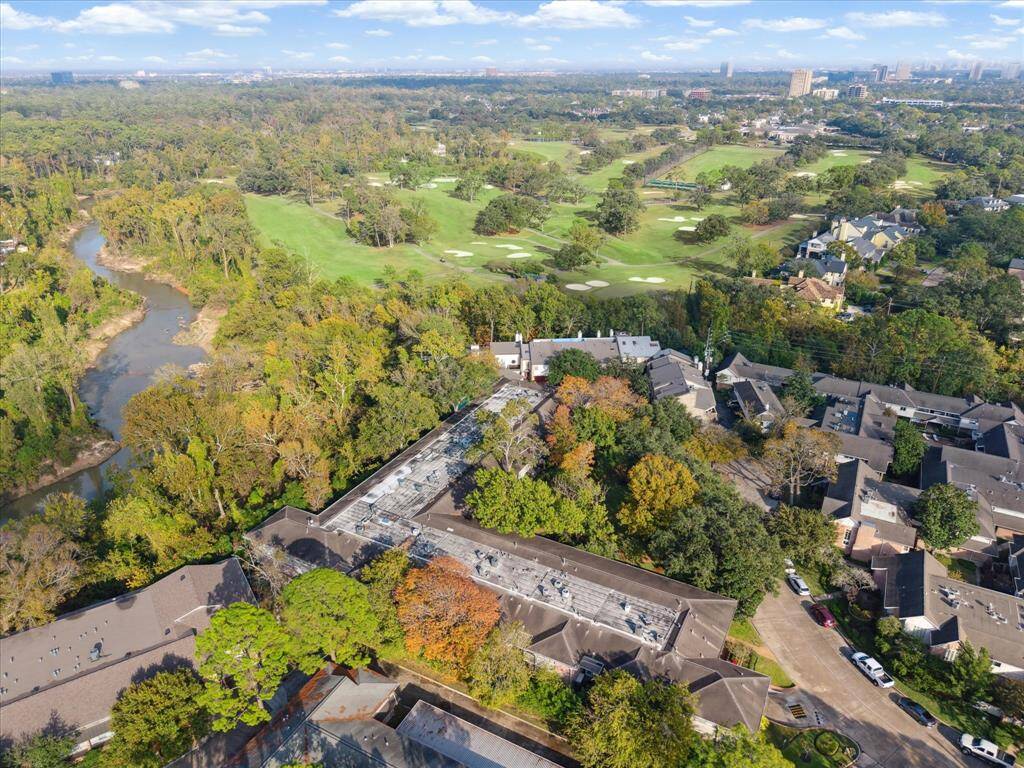
Woodway Glen is ideally located on a quiet residential cul-de-sac in the Tanglewood area.The aerial view shows the condo building with Buffalo Bayou and the golf course of Houston Country Club just beyond the building.
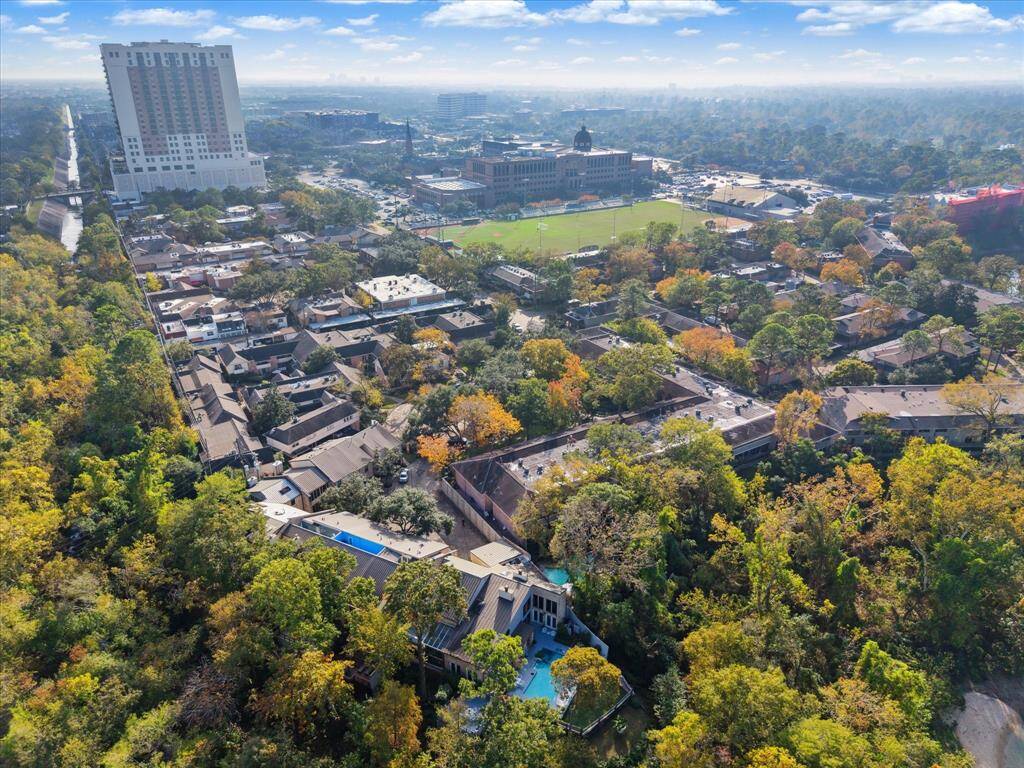
Located just north of Woodway, the condo is adjacent to Second Baptist Church and School and The Tradition.
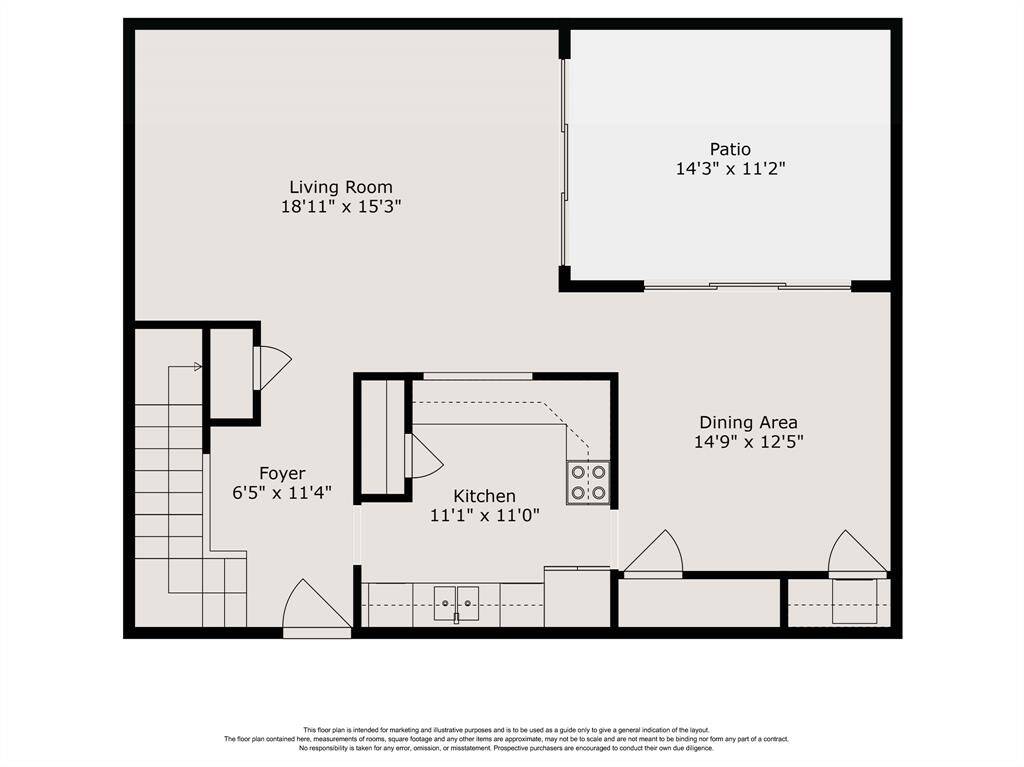
First floor plan.
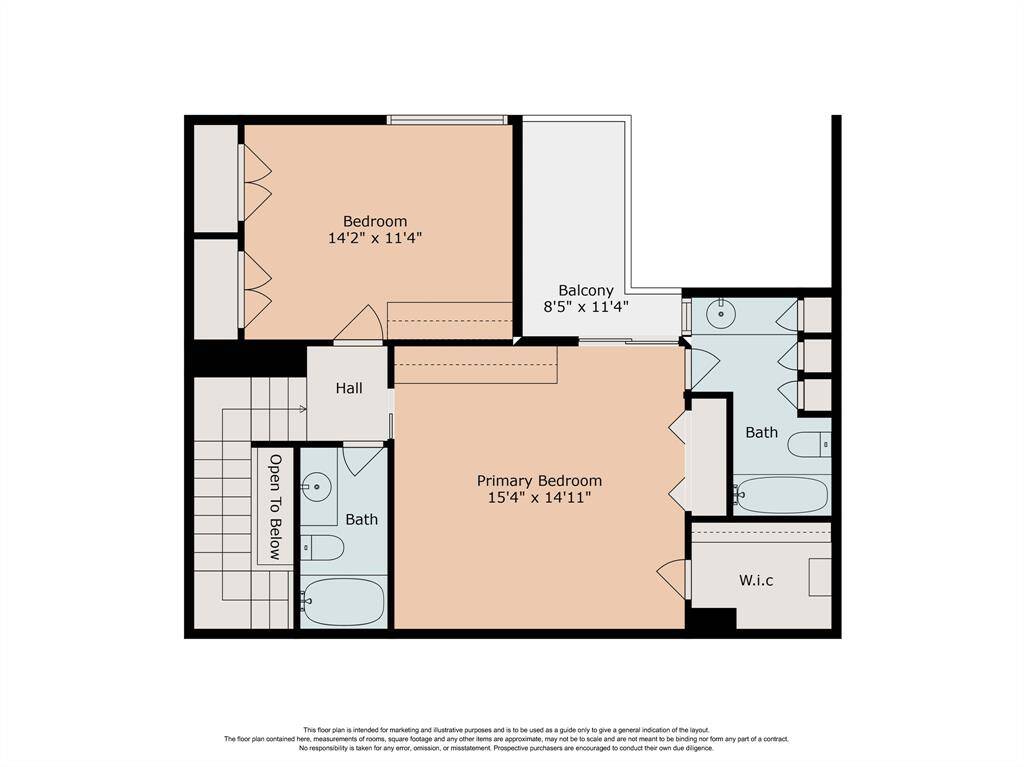
Second floor plan.
Loading neighborhood map...
Loading location map...
Loading street view...
About 630 S. Ripple Creek Drive
Woodway Glen is a boutique condominium complex located in the Tanglewood area on a quiet residential cul-de-sac. This two-level townhouse style condo features two bedrooms and two full baths, kitchen with pass through that opens to the living area which overlooks the covered private patio, plus a generous size dining area or den. The primary bedroom has a walk-in closet plus additional wardrobe closet, built-in bookcases, desk, and cabinets, and opens an exterior balcony. The secondary also has custom built-in bookcases and cabinets. There are two assigned parking spaces in the gated covered community garage and an additional storage closet. Washer and dryer located in the unit. Maintenance fee covers all utilities. Beautiful tree shaded grounds include a swimming pool overlooking the bayou. Secured access to unit and garage. A wonderful value and opportunity to update this spacious low maintenance home in a prime location.
Research flood zones
Highlights
- 630 S. Ripple Creek Drive
- $199,000
- Townhouse/Condo
- 1,460 Home Sq Ft
- Houston 77057
- 2 Beds
- 2 Full Baths
General Description
- Listing Price $199,000
- City Houston
- Zip Code 77057
- Subdivision Woodway Glen T/H Condo
- Listing Status Active
- Baths 2 Full Bath(s)
- Stories 2
- Year Built 1964 / Appraisal District
- MLS # 79088768 (HAR)
- Days on Market 42 days
- Total Days on Market 42 days
- List Price / Sq Ft $136.30
- Address 630 S. Ripple Creek Drive
- State Texas
- County Harris
- Property Type Townhouse/Condo
- Bedrooms 2
- Garage 2
-
Style
Traditional
- Building Sq Ft 1,460
- Market Area Tanglewood Area
- Key Map 491J
- Area 22
Taxes & Fees
- Tax ID110-998-000-0014
- Tax Rate2.0148%
- Taxes w/o Exemption/Yr$3,566 / 2023
- Maint FeeYes / $1,115 Monthly
-
Maintenance Includes
Cable TV,
Gas,
Grounds,
Limited Access Gates,
Recreational Facilities,
Trash Removal,
Utilities,
Water and Sewer
Room/Lot Size
- Living 19x15
- Dining11x13
- Kitchen6x7
- 5th Bed12x15
Interior Features
- FireplaceNo
-
Floors
Carpet,
Laminate,
Tile,
Wood
-
Heating
Central Gas
-
Cooling
Central Electric
-
Bedrooms
1 Bedroom Up,
Primary Bed - 2nd Floor
- DishwasherYes
- RangeYes
- DisposalYes
- MicrowaveYes
-
Oven
Electric Oven,
Freestanding Oven
-
Energy Feature
Ceiling Fans,
Digital Program Thermostat
-
Interior
Balcony,
Crown Molding,
Formal Entry/Foyer,
Refrigerator Included
-
View
West
- LoftNo
Exterior Features
-
Foundation
Slab
-
Roof
Other
-
Exterior Type
Brick,
Wood
-
Water Sewer
Public Sewer,
Public Water
-
Exterior
Balcony,
Controlled Access,
Front Green Space,
Patio/Deck,
Storage
- Private PoolNo
- Area PoolYes
-
Access
Intercom
- New ConstructionNo
-
Front Door
East
- Listing Firm
Schools (HOUSTO - 27 - Houston)
| Name |
Grade |
Great School Ranking |
Performance Index |
Distinction Designations |
| Briargrove Elem |
Elementary |
4 of 10 |
4 of 4 |
1 of 7 |
| Grady Middle |
Middle |
4 of 10 |
4 of 4 |
4 of 7 |
| Wisdom High (Houston) |
High |
1 of 10 |
6 of 4 |
1 of 7 |
School information is generated by the most current available data we have. However, as school boundary maps can change, and schools can get too crowded (whereby students zoned to a school may not be able to attend in a given year if they are not registered in time), you need to independently verify and confirm enrollment and all related information directly with the school.
Similar Properties Nearby