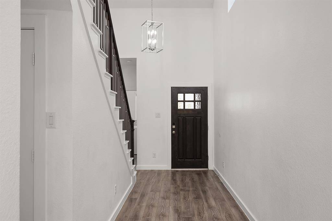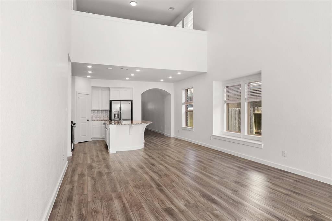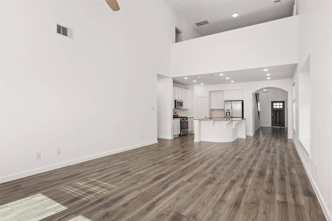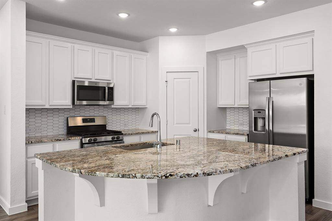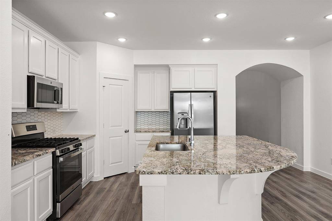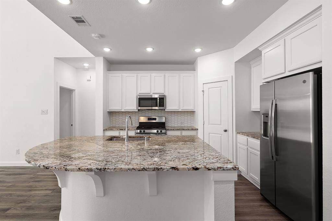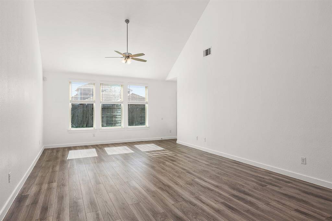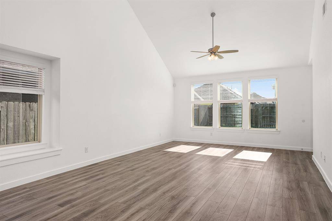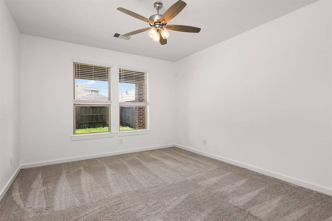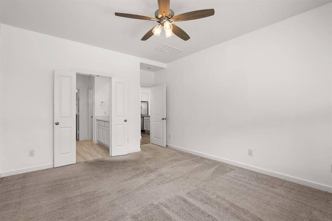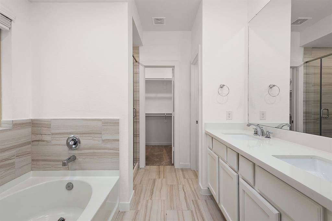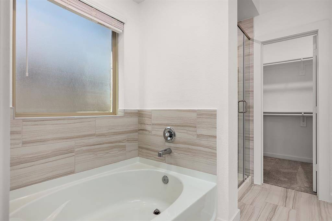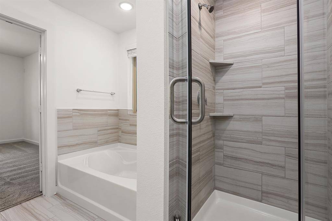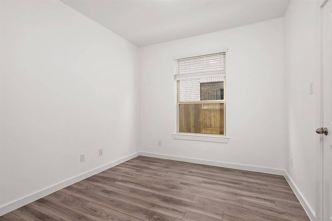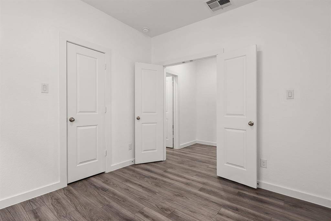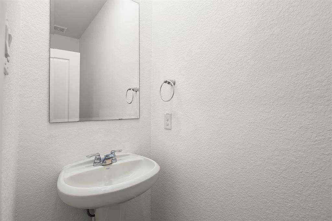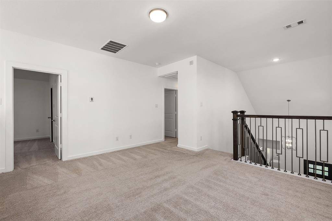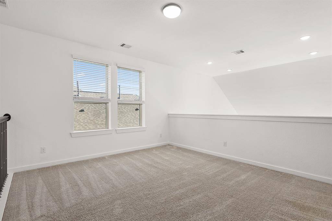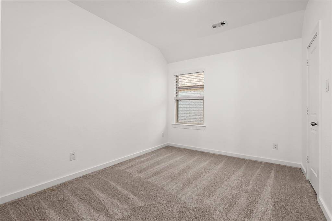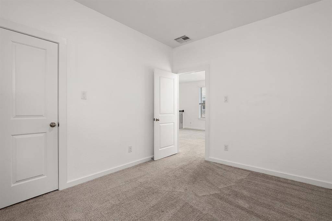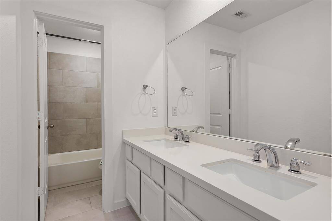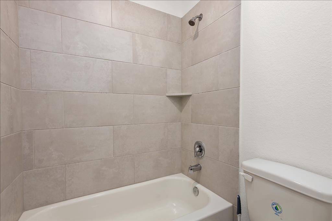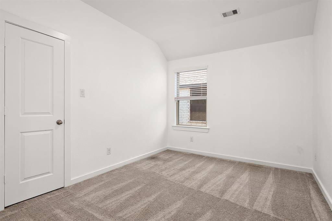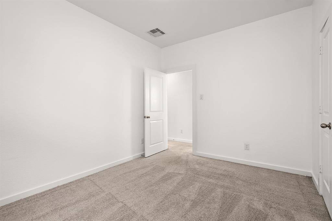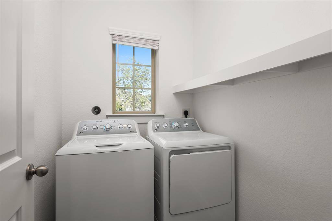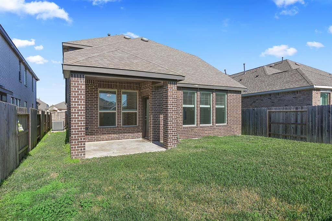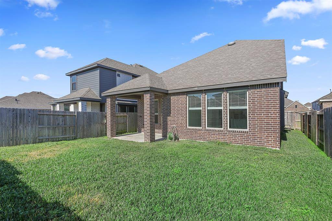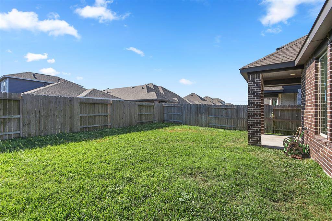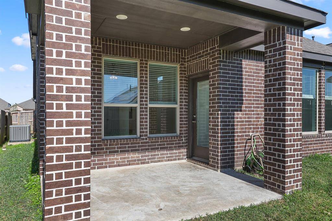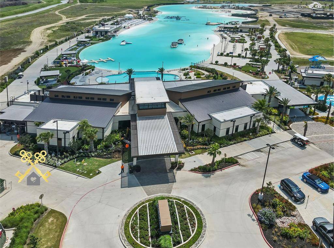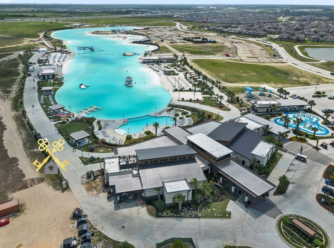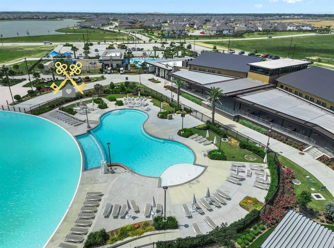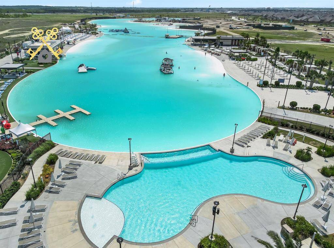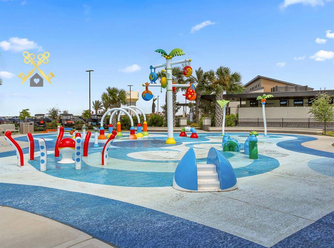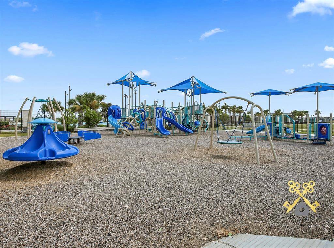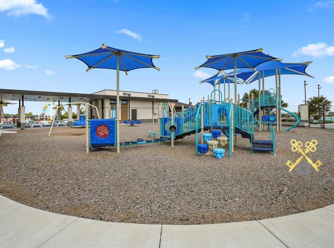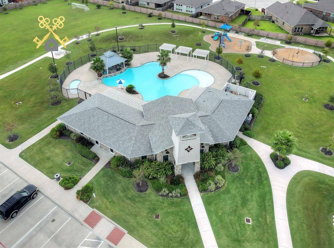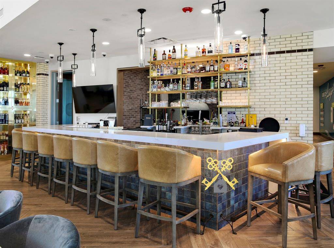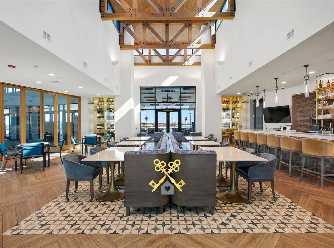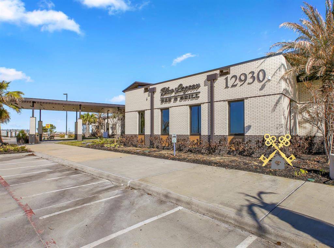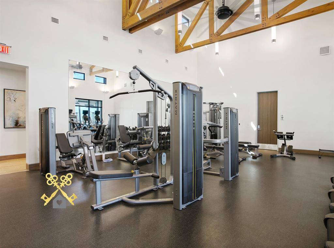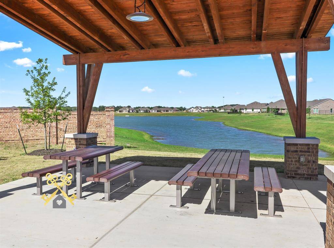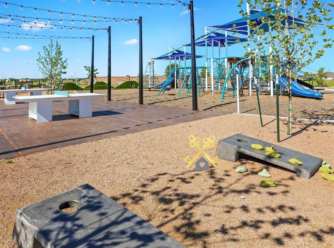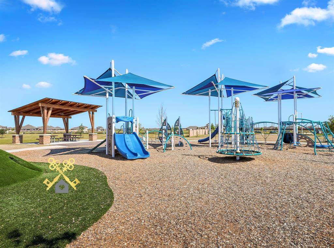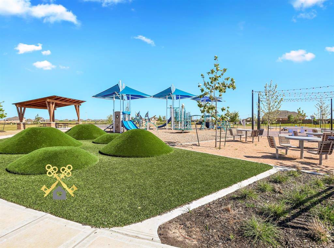13017 Sapphire Lake Lane, Houston, Texas 77568
$342,000
4 Beds
2 Full / 1 Half Baths
Single-Family
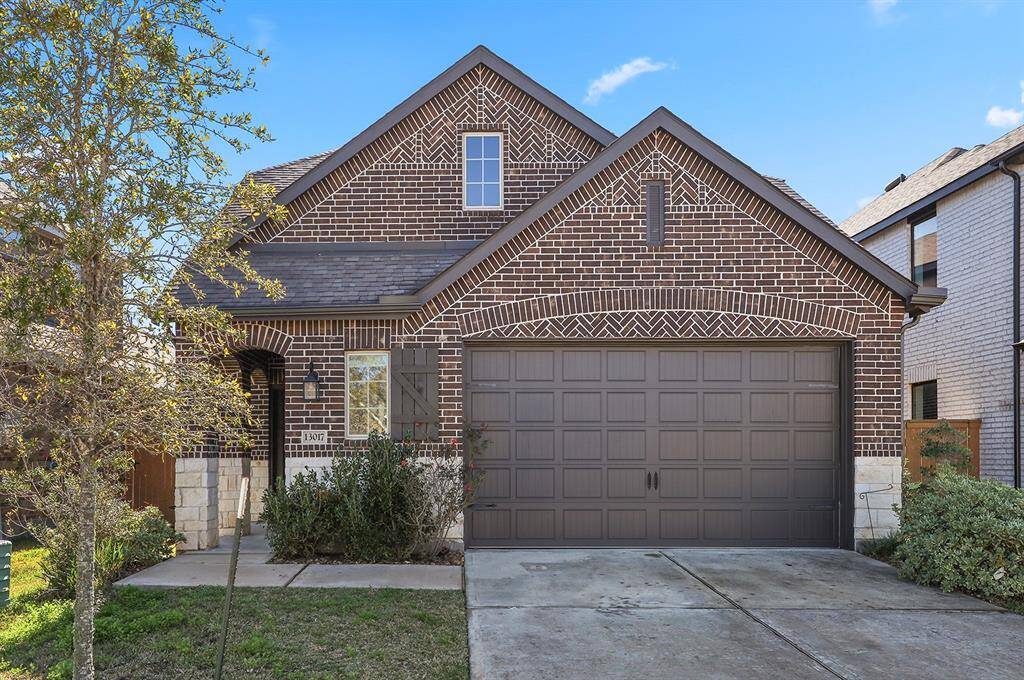

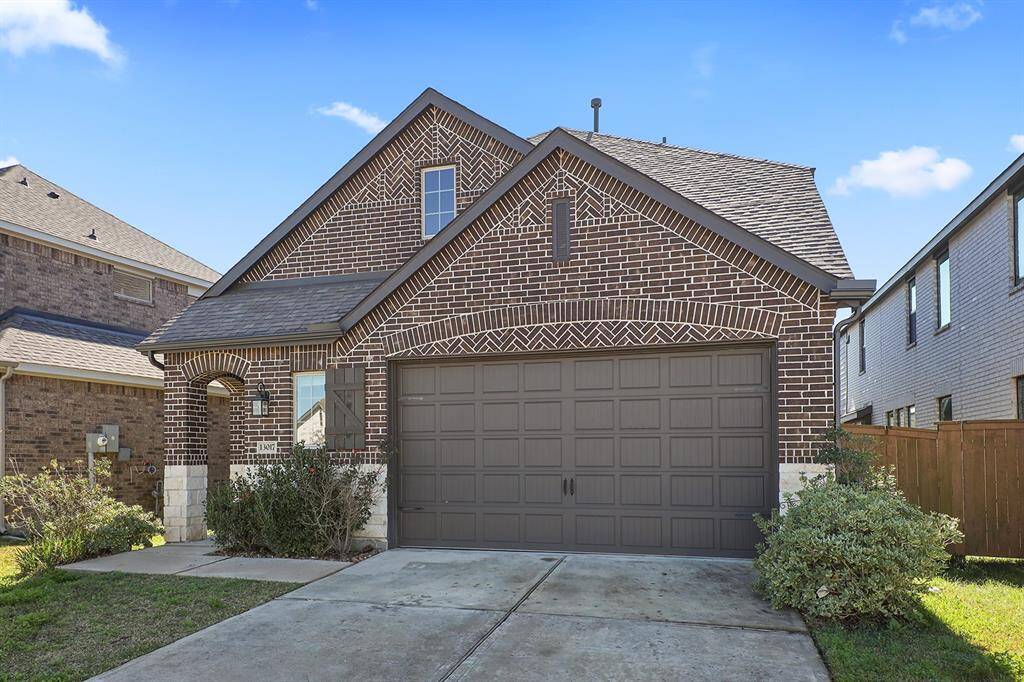
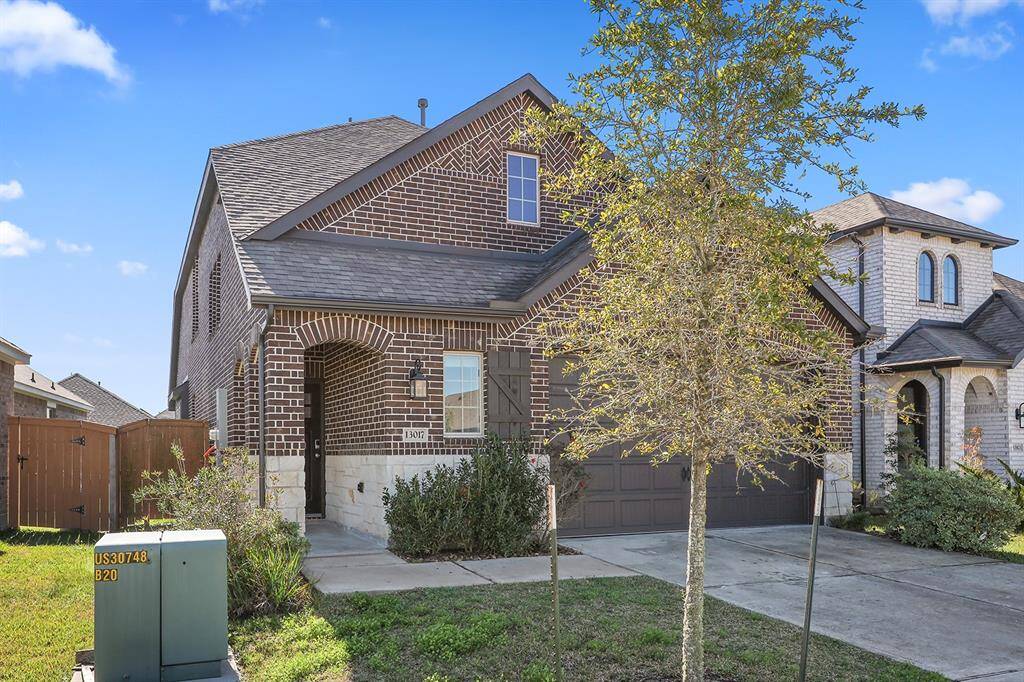
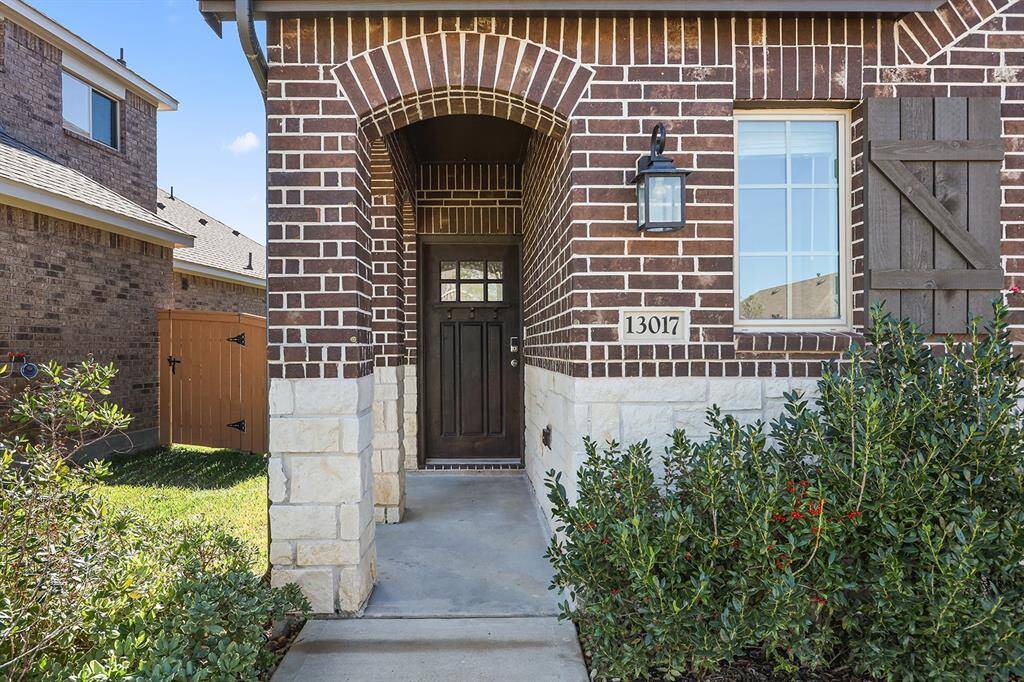
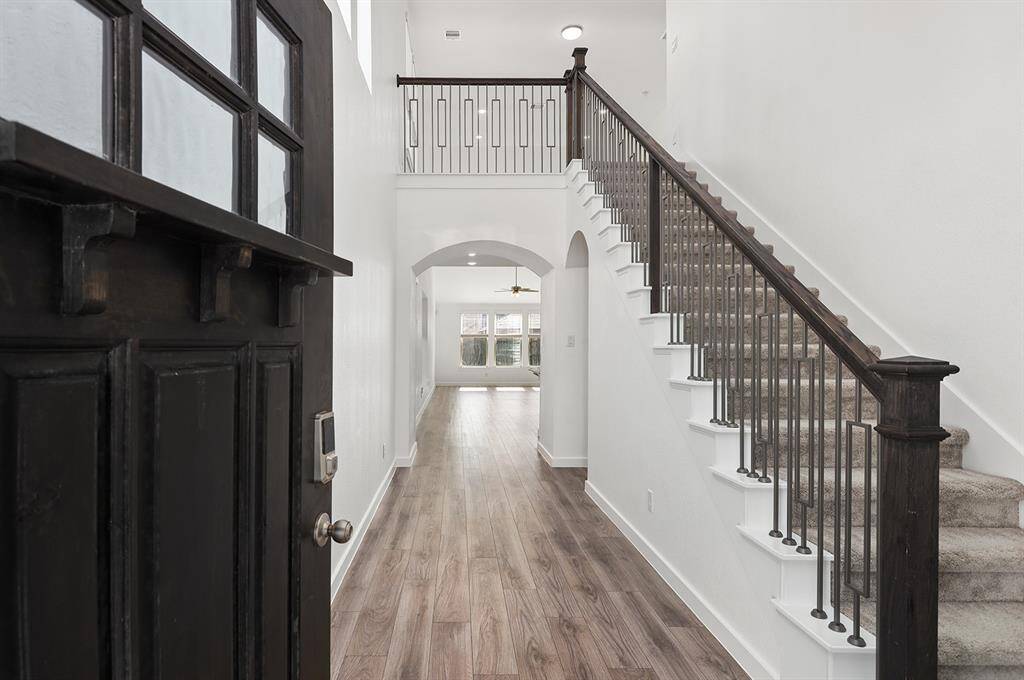
Request More Information
About 13017 Sapphire Lake Lane
Welcome to Highland Homes’ Windemere Plan, a stunning blend of modern design and ultimate comfort. This thoughtfully designed home features a private study with an accompanying powder room, perfect as a remote office, another bedroom, or quiet retreat. The Family Room and Dining Room boast soaring ceilings that flood the space with natural light, creating an open, airy atmosphere. Upstairs, a versatile loft near two secondary bedrooms makes for an ideal game room, home theater, or cozy hangout space. Step outside and embrace resort-style living with a 12-Acre Crystal Clear Water Lagoon just a short walk away. The community offers beautiful parks, state-of-the-art fitness centers, inviting clubhouses, and sparkling pools—something for everyone to enjoy. Exciting future developments include nearby restaurants, retail shopping, HEB Grocery, and a brand-new school currently under construction. Don’t miss this opportunity—schedule your tour today and start living your dream lifestyle!
Highlights
13017 Sapphire Lake Lane
$342,000
Single-Family
2,287 Home Sq Ft
Houston 77568
4 Beds
2 Full / 1 Half Baths
5,162 Lot Sq Ft
General Description
Taxes & Fees
Tax ID
449403010041000
Tax Rate
3.2852%
Taxes w/o Exemption/Yr
$11,370 / 2023
Maint Fee
Yes / $2,000 Annually
Maintenance Includes
Clubhouse, Courtesy Patrol, Grounds, Limited Access Gates, Other, Recreational Facilities
Room/Lot Size
Living
15 x 13
2nd Bed
15 x 13
3rd Bed
11 x 10
4th Bed
13 x 10
5th Bed
13 x 10
Interior Features
Fireplace
No
Floors
Carpet, Tile
Countertop
Granite
Heating
Central Gas
Cooling
Central Electric
Connections
Electric Dryer Connections, Washer Connections
Bedrooms
1 Bedroom Up, 2 Bedrooms Down, Primary Bed - 1st Floor
Dishwasher
Yes
Range
Yes
Disposal
Yes
Microwave
Yes
Oven
Freestanding Oven
Energy Feature
Ceiling Fans, Digital Program Thermostat, Energy Star Appliances, Energy Star/CFL/LED Lights, High-Efficiency HVAC, Insulated/Low-E windows, Insulation - Blown Fiberglass, Tankless/On-Demand H2O Heater
Interior
Alarm System - Owned, Dryer Included, Fire/Smoke Alarm, High Ceiling, Refrigerator Included, Washer Included
Loft
Maybe
Exterior Features
Foundation
Slab
Roof
Composition
Exterior Type
Brick, Wood
Water Sewer
Public Sewer, Public Water, Water District
Exterior
Back Yard Fenced, Controlled Subdivision Access, Exterior Gas Connection, Patio/Deck, Sprinkler System, Storm Shutters
Private Pool
No
Area Pool
Yes
Lot Description
Subdivision Lot
New Construction
No
Listing Firm
Schools (DICKIN - 17 - Dickinson)
| Name | Grade | Great School Ranking |
|---|---|---|
| Lobit Elem | Elementary | None of 10 |
| Lobit Middle | Middle | None of 10 |
| Dickinson High | High | 5 of 10 |
School information is generated by the most current available data we have. However, as school boundary maps can change, and schools can get too crowded (whereby students zoned to a school may not be able to attend in a given year if they are not registered in time), you need to independently verify and confirm enrollment and all related information directly with the school.

