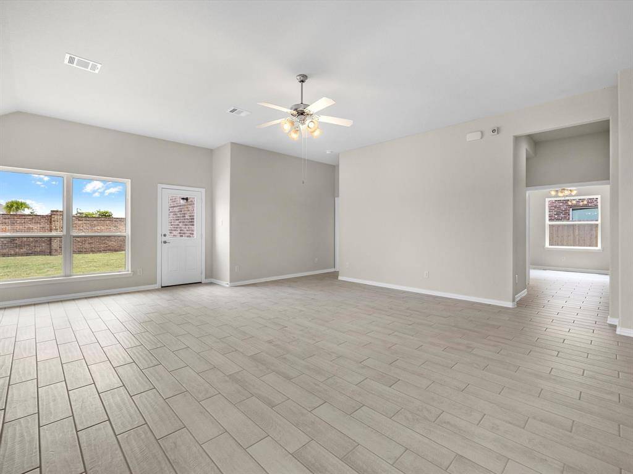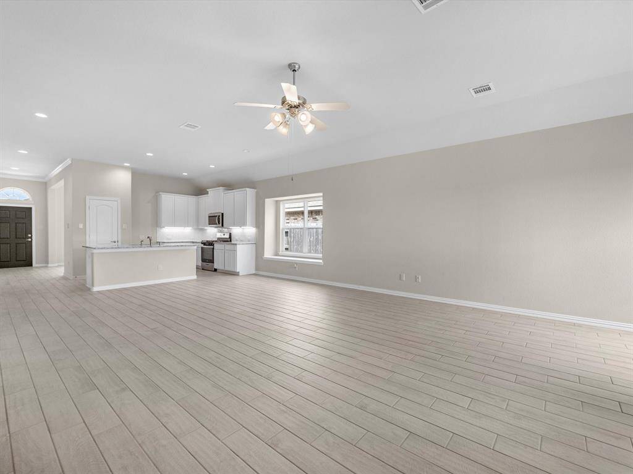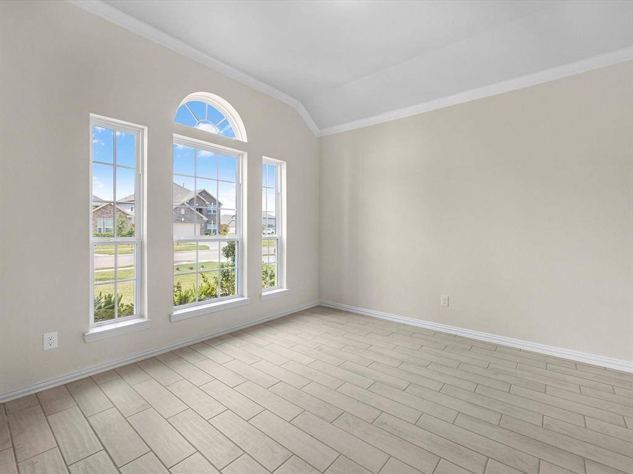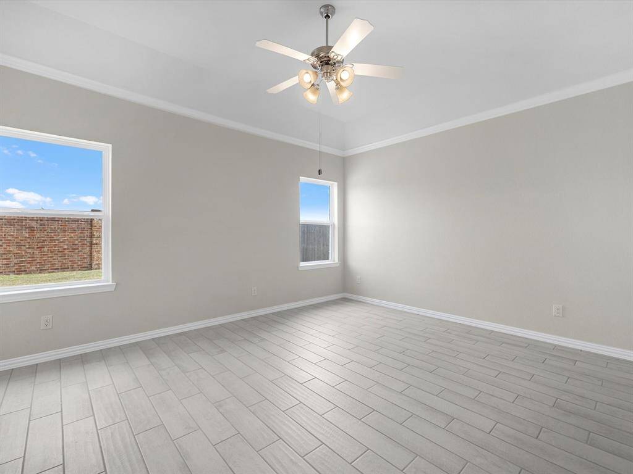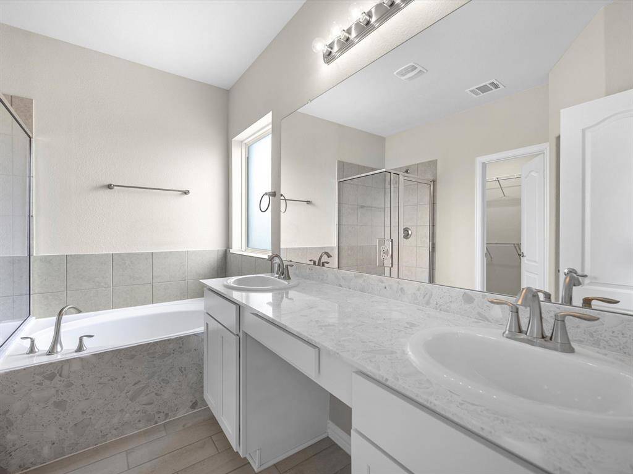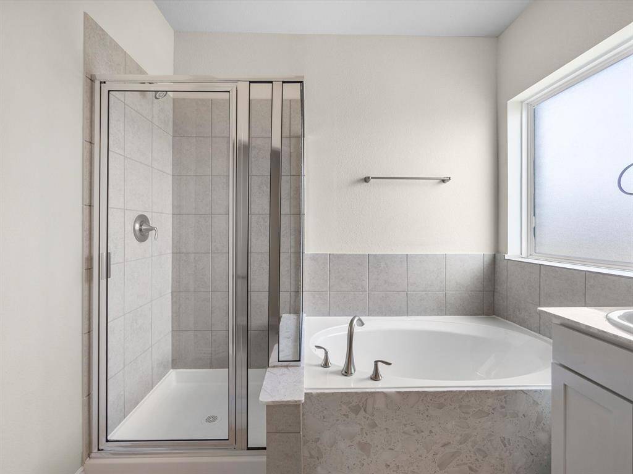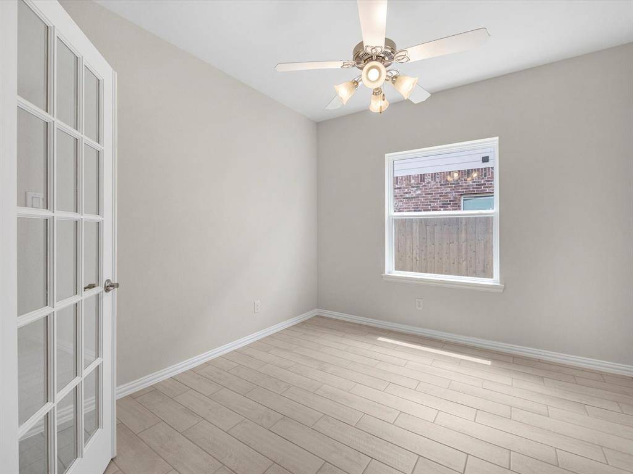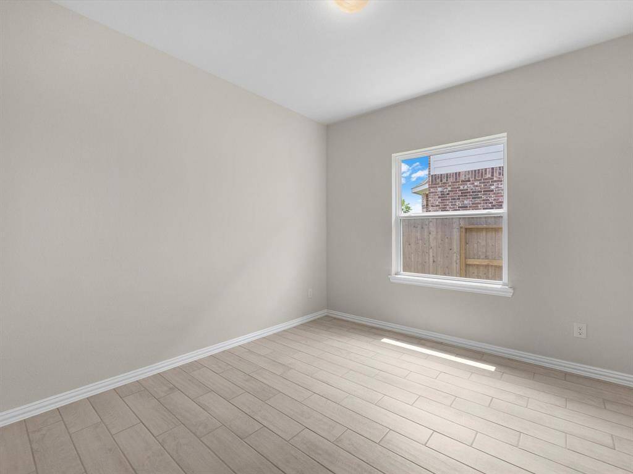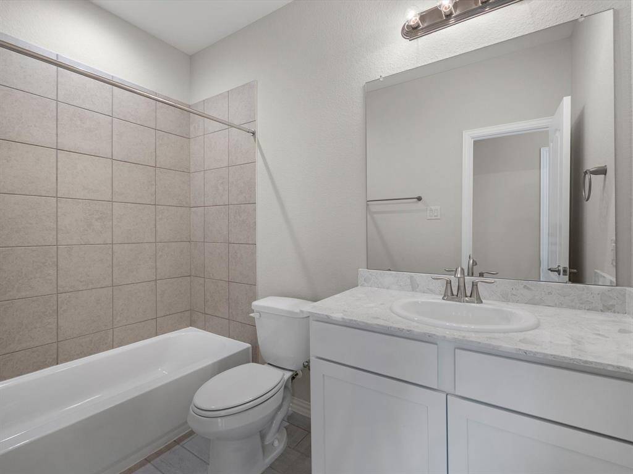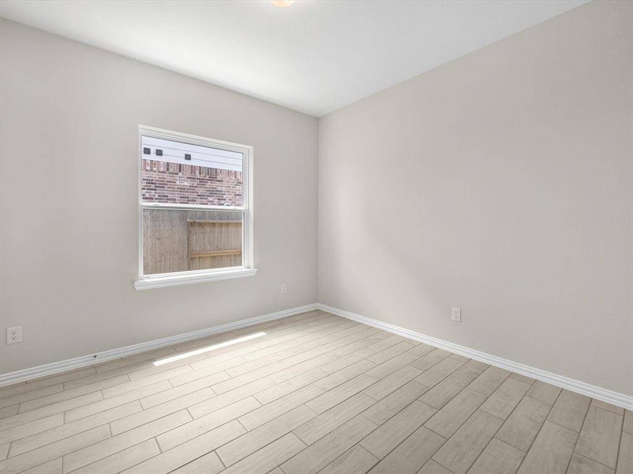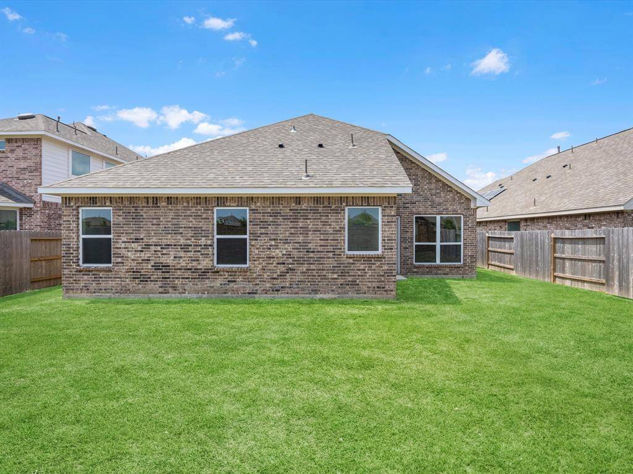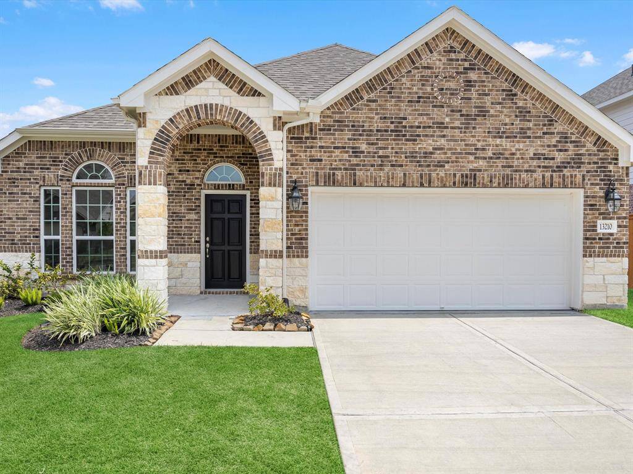13210 Anchor Isle Court, Houston, Texas 77568
$379,900
4 Beds
2 Full Baths
Single-Family
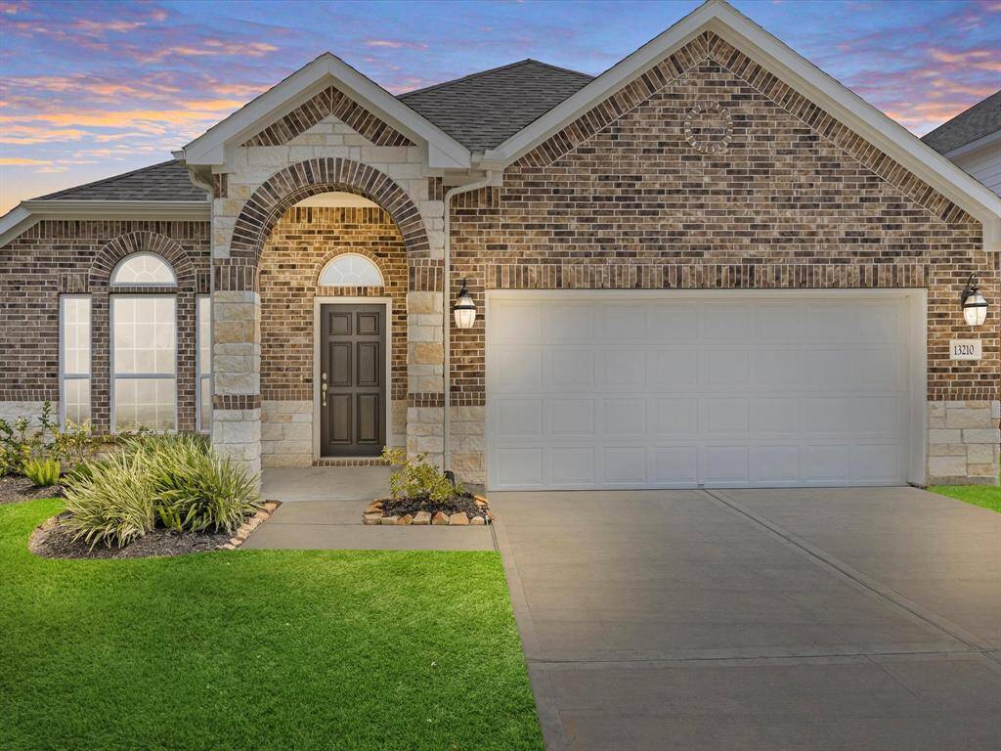

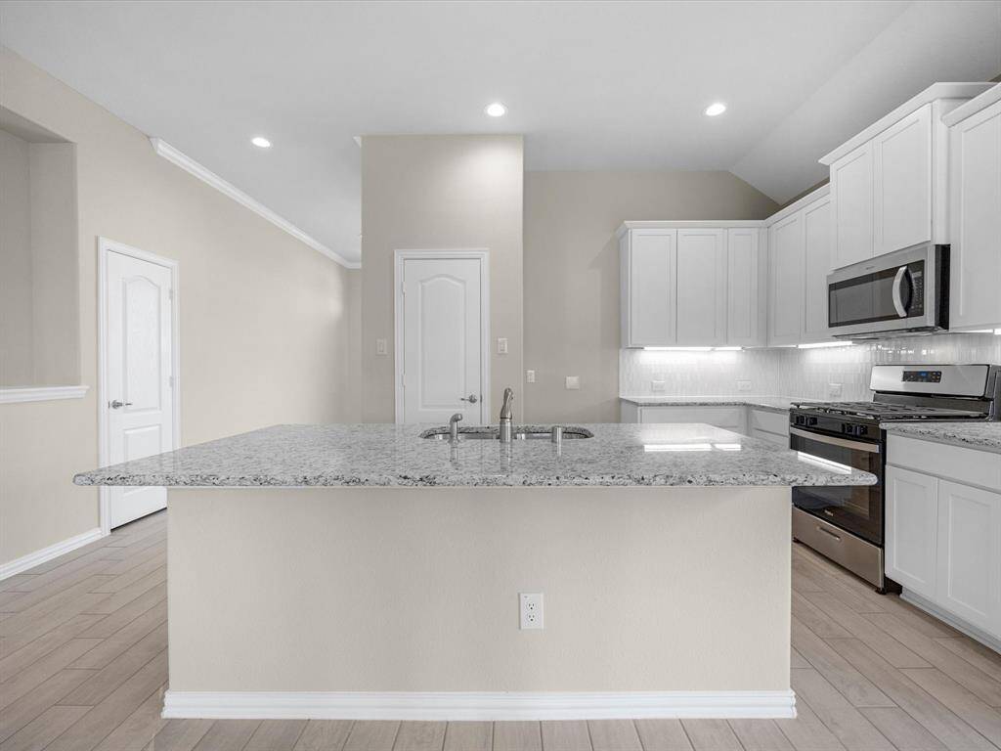
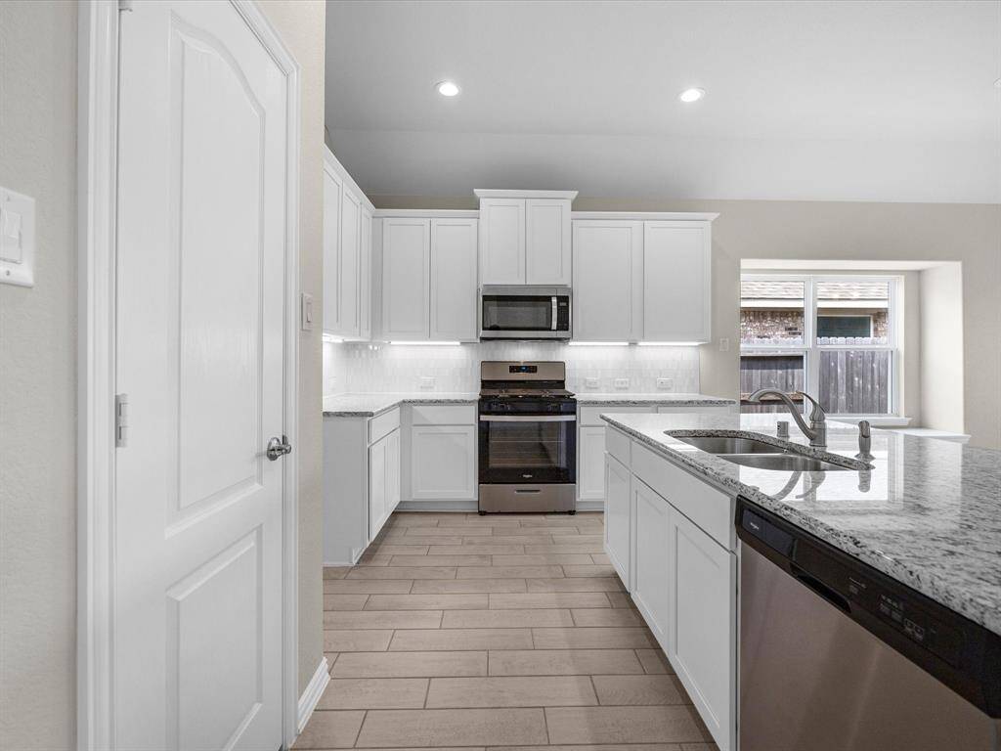
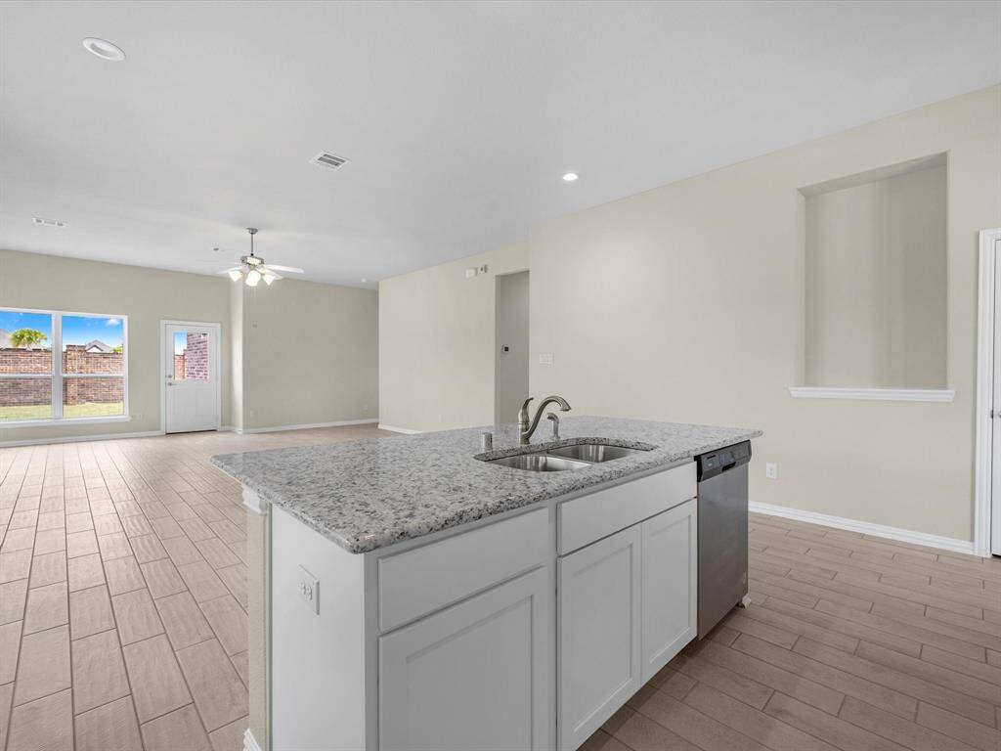
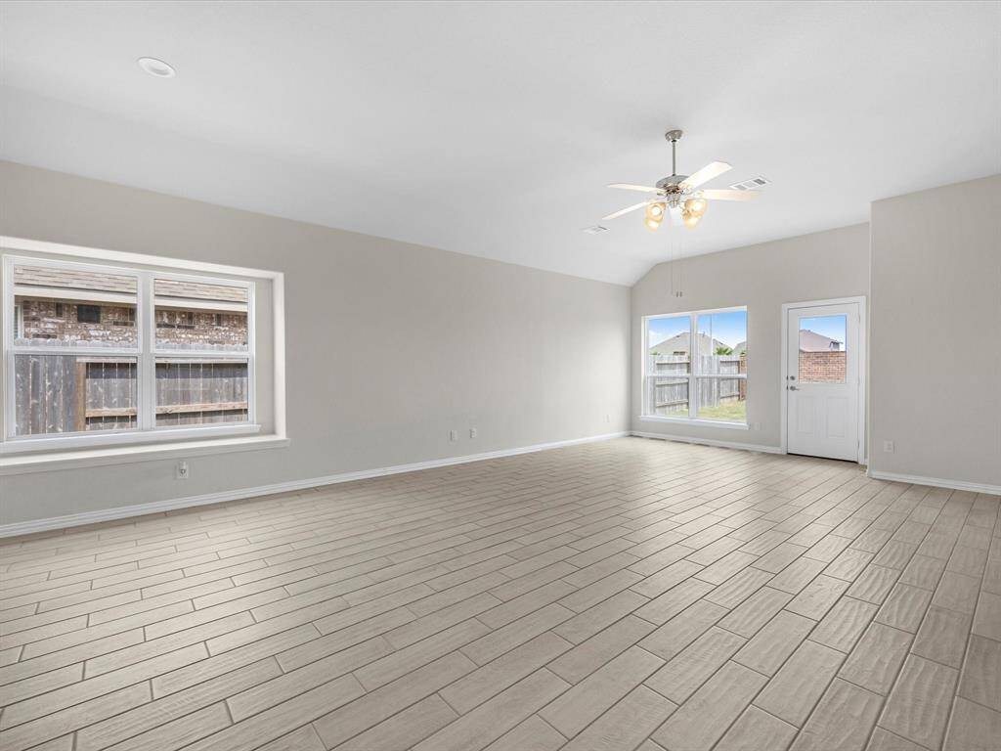
Request More Information
About 13210 Anchor Isle Court
Introducing the captivating Aintree model, boasting 4 bedrooms, 2 bathrooms, and a 2-car garage, all meticulously crafted across a sprawling 2,070 square feet on a single level. Delight in the versatility of a dedicated study/flex space, perfect for modern living. Adorned with exquisite brick or brick and stone elevations, this home offers an array of captivating options. Immerse yourself in the seamless flow of the open kitchen and spacious family room, ideal for entertaining or tranquil family moments. Retreat to the luxurious master suite, complete with an oversized bedroom and ample walk-in closet. Three secondary bedrooms provide flexibility and comfort, while a walk-in utility room adds convenience. Enhance outdoor living with the optional covered patio, perfect for alfresco dining or serene relaxation. Priced at $377,581, this impeccable residence embodies elegance, functionality, and timeless appeal. Experience the epitome of modern living with the Aintree plan.
Highlights
13210 Anchor Isle Court
$379,900
Single-Family
2,070 Home Sq Ft
Houston 77568
4 Beds
2 Full Baths
6,879 Lot Sq Ft
General Description
Taxes & Fees
Tax ID
447903010033000
Tax Rate
3.2852%
Taxes w/o Exemption/Yr
$9,594 / 2023
Maint Fee
Yes / $1,230 Annually
Room/Lot Size
1st Bed
14 x 16
2nd Bed
11 x 12
3rd Bed
11 x 11
4th Bed
11 x 11
Interior Features
Fireplace
No
Floors
Carpet, Tile
Heating
Central Gas
Cooling
Central Gas
Connections
Electric Dryer Connections, Washer Connections
Bedrooms
2 Bedrooms Down, Primary Bed - 1st Floor
Dishwasher
Yes
Range
Yes
Disposal
Yes
Microwave
Yes
Oven
Gas Oven
Energy Feature
High-Efficiency HVAC, Insulated/Low-E windows, Insulation - Batt, Insulation - Other, Radiant Attic Barrier, Tankless/On-Demand H2O Heater
Interior
Fire/Smoke Alarm, High Ceiling, Prewired for Alarm System
Loft
Maybe
Exterior Features
Foundation
Slab
Roof
Composition
Exterior Type
Brick, Cement Board, Vinyl
Water Sewer
Public Sewer, Public Water
Exterior
Back Yard
Private Pool
No
Area Pool
Yes
Lot Description
Subdivision Lot
New Construction
Yes
Listing Firm
Braden Real Estate Group
Schools (DICKIN - 17 - Dickinson)
| Name | Grade | Great School Ranking |
|---|---|---|
| Lobit Elem | Elementary | None of 10 |
| Lobit Middle | Middle | None of 10 |
| Dickinson High | High | 5 of 10 |
School information is generated by the most current available data we have. However, as school boundary maps can change, and schools can get too crowded (whereby students zoned to a school may not be able to attend in a given year if they are not registered in time), you need to independently verify and confirm enrollment and all related information directly with the school.

