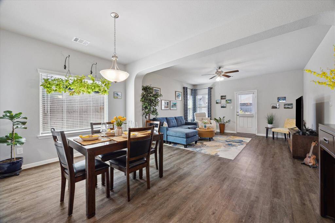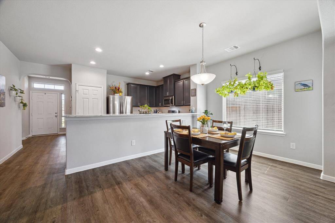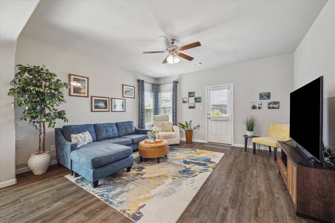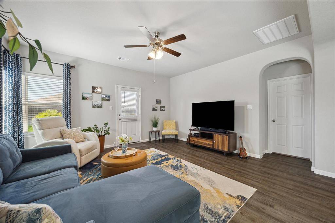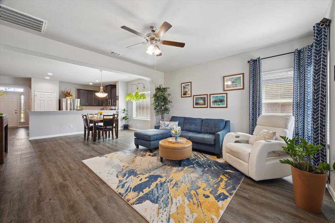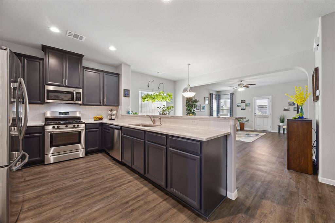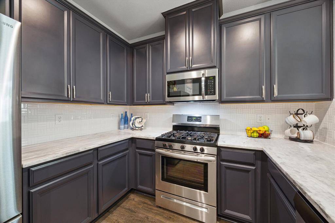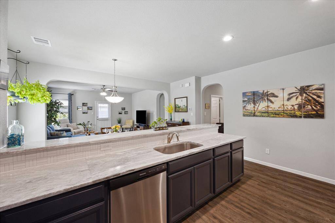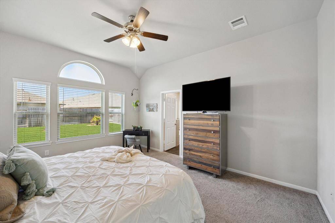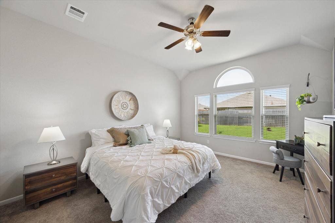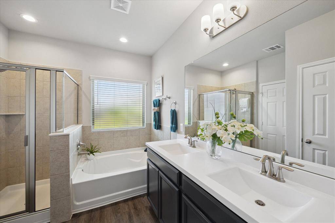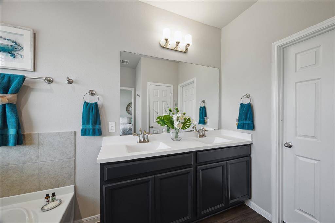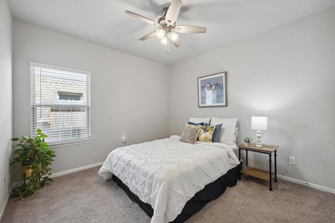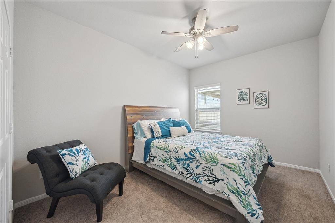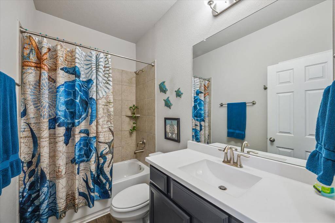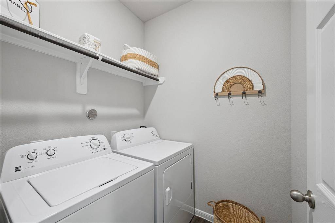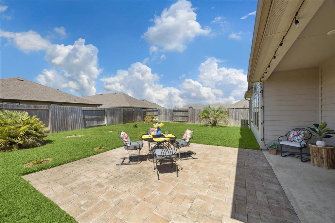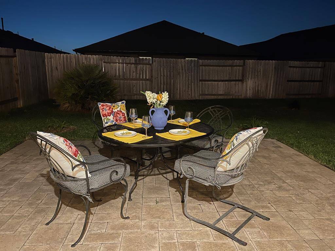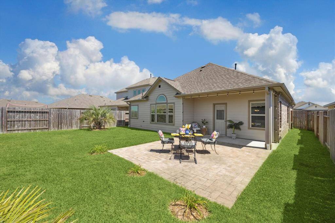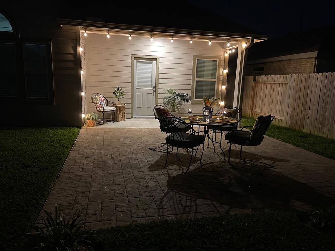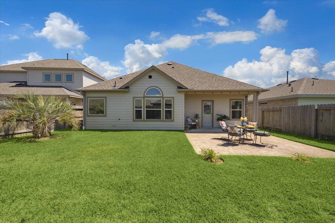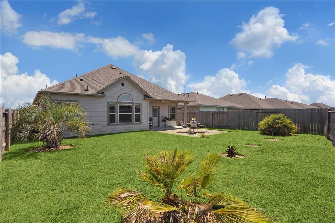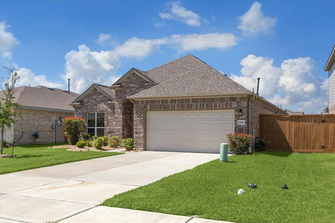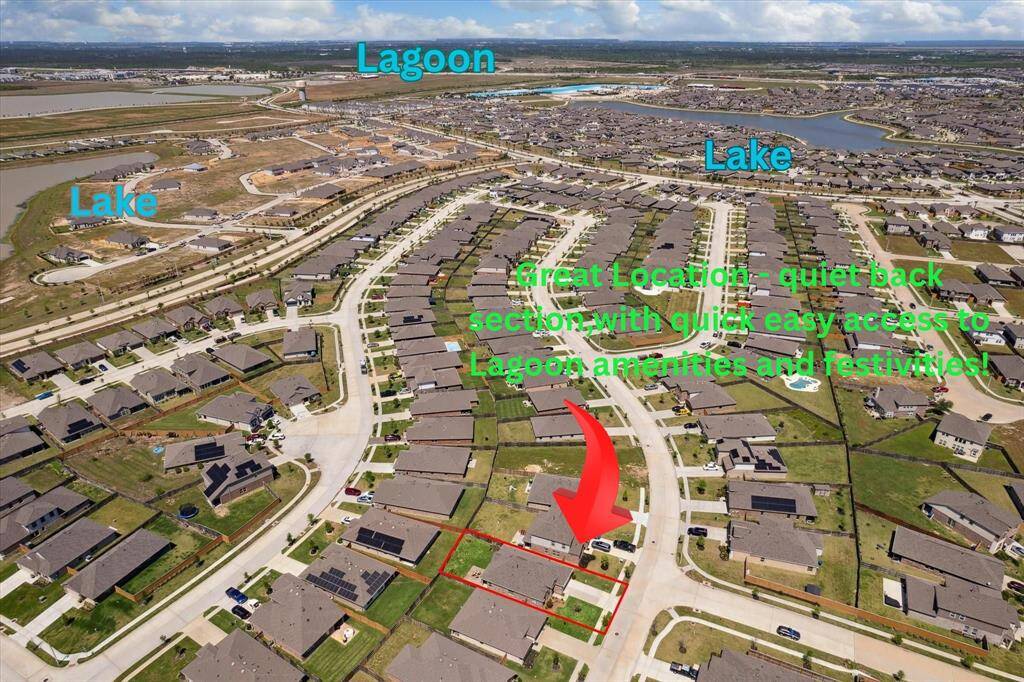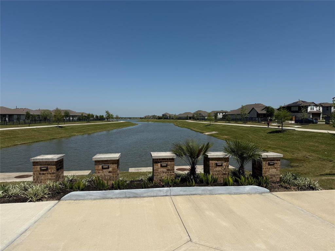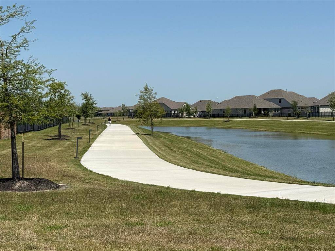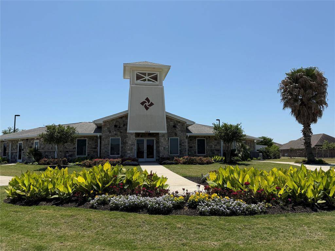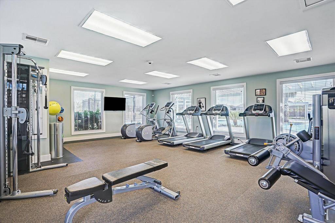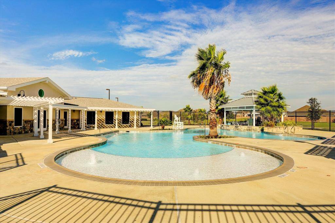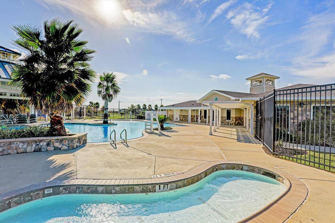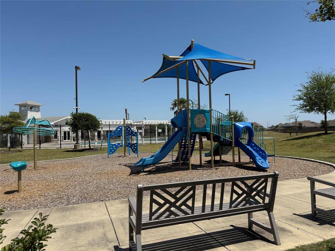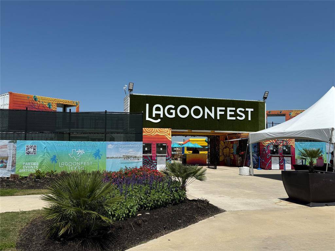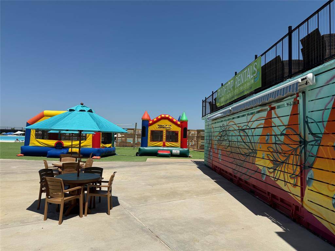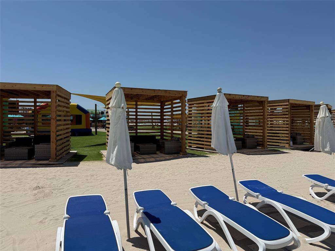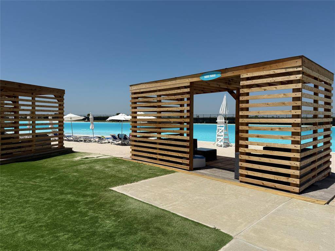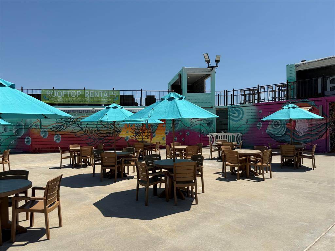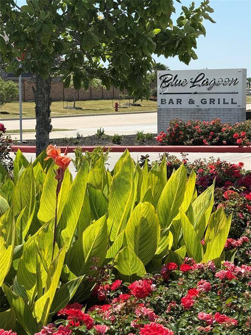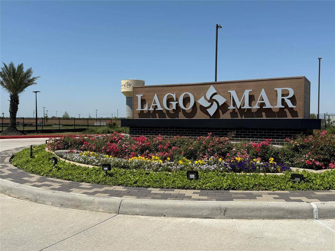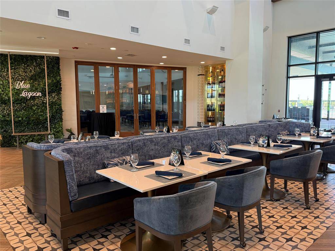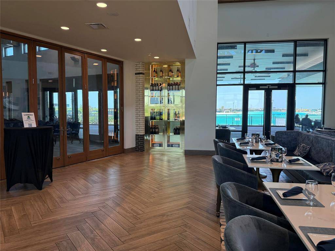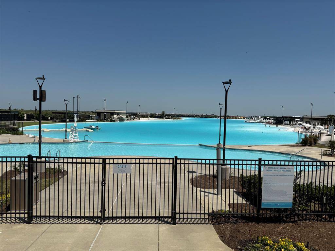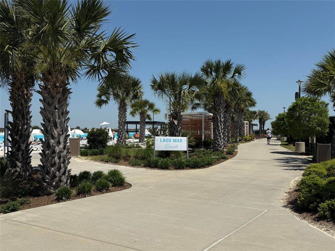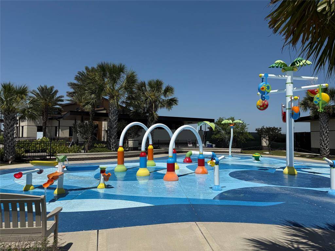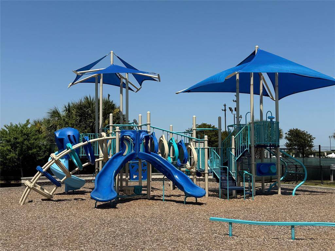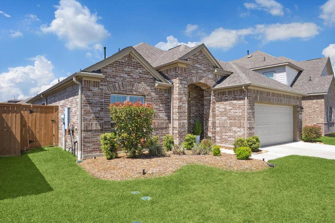13521 Diamond Reef Lane, Houston, Texas 77568
$275,000
3 Beds
2 Full Baths
Single-Family
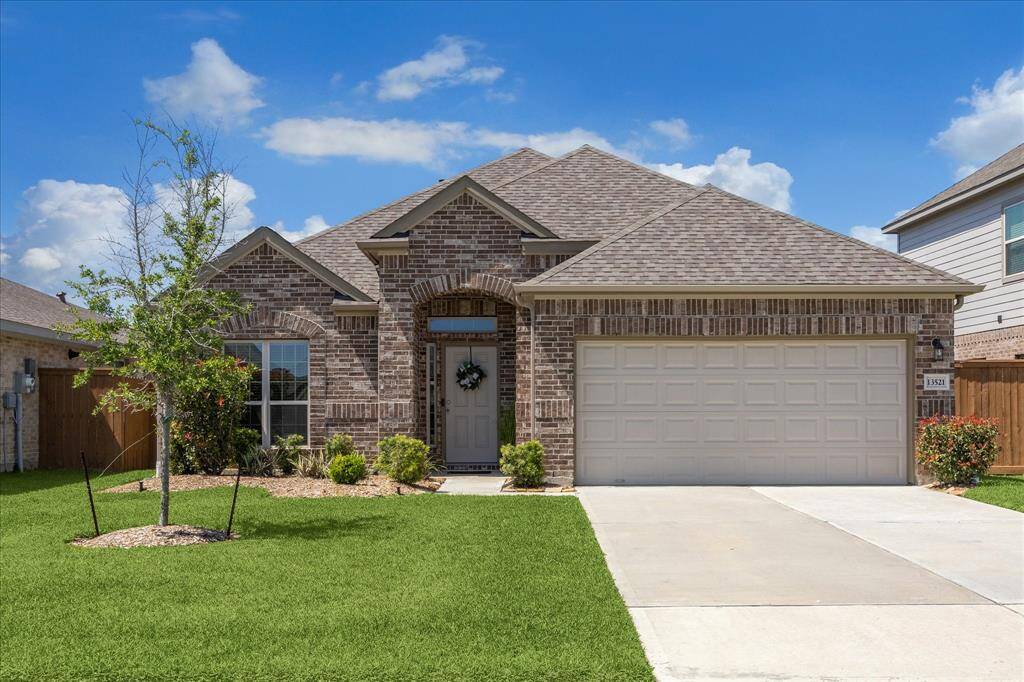

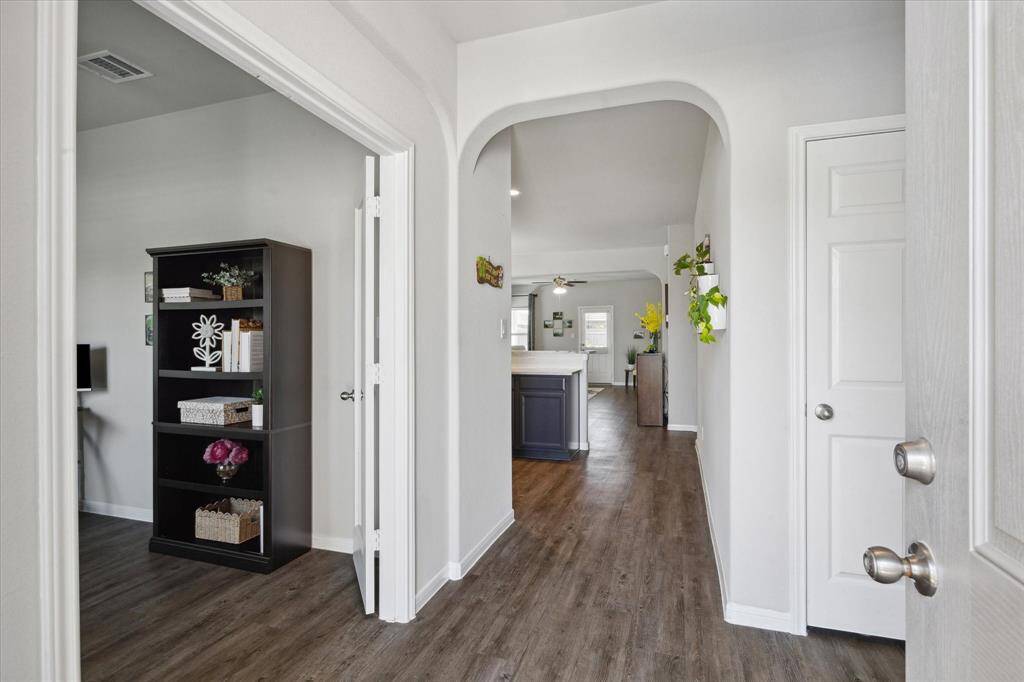
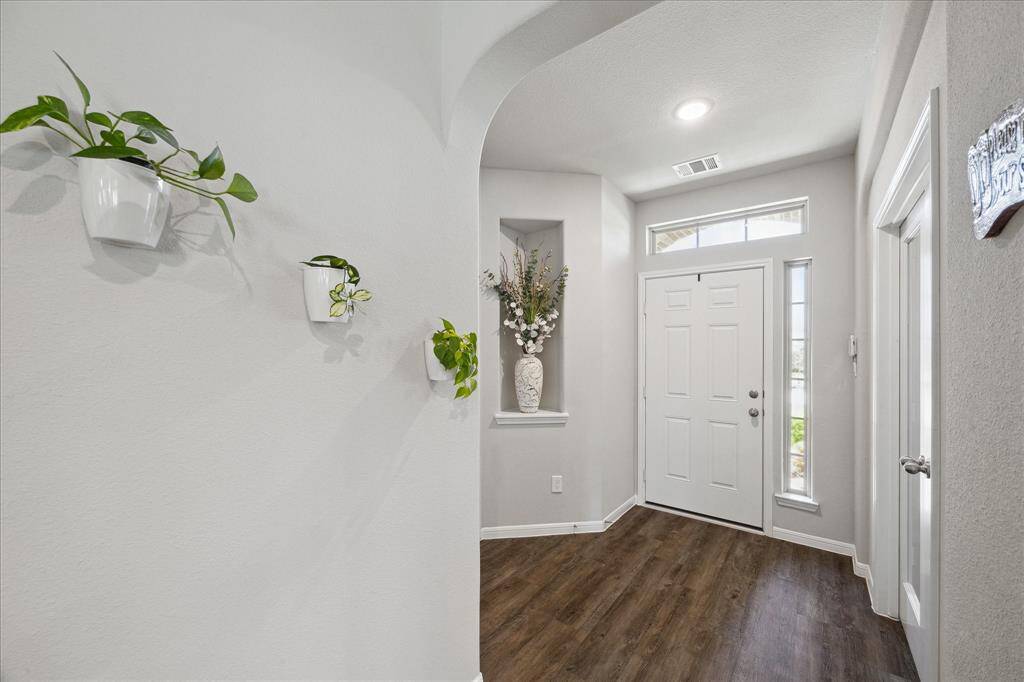
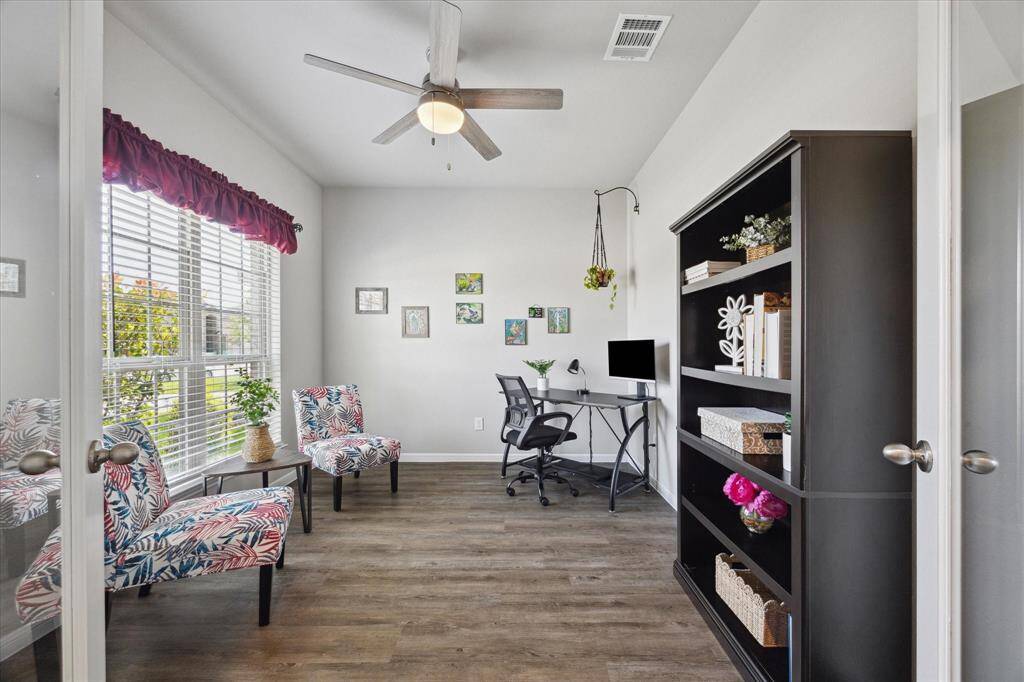
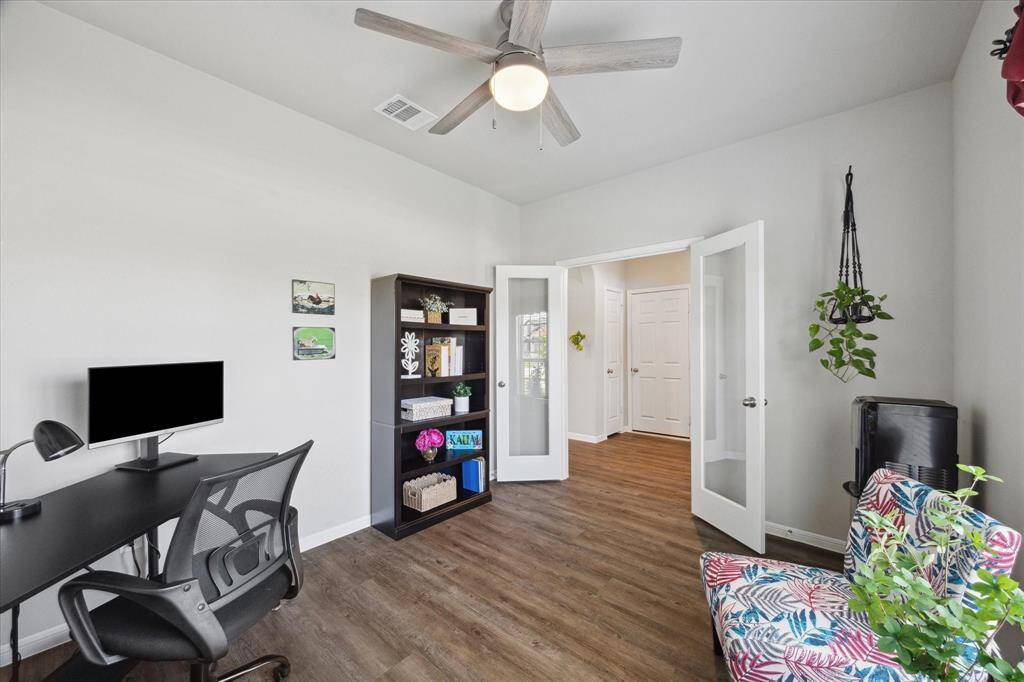
Request More Information
About 13521 Diamond Reef Lane
Resort-style living awaits in Lago Mar—home to a stunning 12-acre Crystal Lagoon & White Sand Beach! This RARE 1-story, 3-bed, 2-bath gem sits quietly back with quick access to all the action. Step inside to find a bright, open layout with beautiful backyard views, stylish vinyl plank flooring, and a dedicated home office with French doors. The modern-style kitchen features beautiful 42” Birch cabinets, stainless appliances, granite countertops with designer backsplash, and a spacious breakfast bar. Entertain with ease on your covered patio and extended paver-stone area. The serene primary suite offers a backyard view, spa-like bath with soaker tub, separate shower, and walk-in closet. Notable upgrades include whole-house gutters w/French drains, 5-zone irrigation, ceiling fans, garage storage, and palm landscaping. Enjoy the lagoon lifestyle—dining, events, 2 pools, jogging path, fitness center, splashpad, and more! Easy access to Galveston and a new elementary school coming soon!
Highlights
13521 Diamond Reef Lane
$275,000
Single-Family
1,668 Home Sq Ft
Houston 77568
3 Beds
2 Full Baths
6,172 Lot Sq Ft
General Description
Taxes & Fees
Tax ID
445202020031000
Tax Rate
3.2317%
Taxes w/o Exemption/Yr
$9,501 / 2024
Maint Fee
Yes / $1,500 Annually
Maintenance Includes
Clubhouse, Courtesy Patrol, Grounds, Recreational Facilities
Room/Lot Size
Dining
12'7 x 9
Kitchen
12'7 x 9'7
1st Bed
13 x 16
3rd Bed
13 x 10'1
5th Bed
12 x 11
Interior Features
Fireplace
No
Floors
Carpet, Vinyl Plank
Countertop
Granite
Heating
Central Gas
Cooling
Central Electric
Connections
Electric Dryer Connections, Washer Connections
Bedrooms
2 Bedrooms Down, Primary Bed - 1st Floor
Dishwasher
Yes
Range
Yes
Disposal
Yes
Microwave
Yes
Oven
Freestanding Oven, Gas Oven
Energy Feature
Ceiling Fans, Digital Program Thermostat, Energy Star Appliances, High-Efficiency HVAC, HVAC>15 SEER, Insulated/Low-E windows, Insulation - Batt, Insulation - Blown Fiberglass
Interior
Alarm System - Owned, Crown Molding, Fire/Smoke Alarm, Formal Entry/Foyer, High Ceiling, Window Coverings
Loft
Maybe
Exterior Features
Foundation
Slab
Roof
Composition
Exterior Type
Brick, Cement Board, Wood
Water Sewer
Water District
Exterior
Back Yard Fenced, Covered Patio/Deck, Patio/Deck, Porch, Side Yard, Sprinkler System, Storm Shutters, Subdivision Tennis Court
Private Pool
No
Area Pool
Yes
Lot Description
Subdivision Lot
New Construction
No
Front Door
Southeast
Listing Firm
Schools (DICKIN - 17 - Dickinson)
| Name | Grade | Great School Ranking |
|---|---|---|
| Lobit Elem | Elementary | None of 10 |
| Lobit Middle | Middle | None of 10 |
| Dickinson High | High | 5 of 10 |
School information is generated by the most current available data we have. However, as school boundary maps can change, and schools can get too crowded (whereby students zoned to a school may not be able to attend in a given year if they are not registered in time), you need to independently verify and confirm enrollment and all related information directly with the school.

