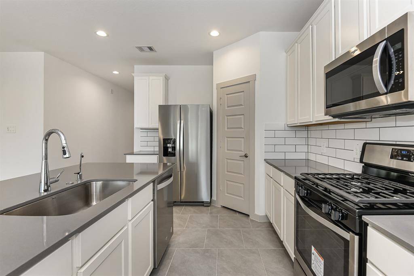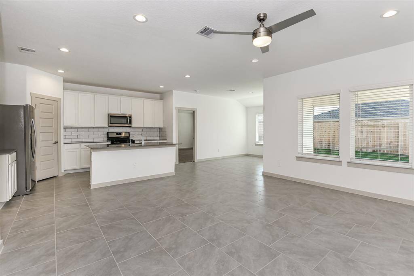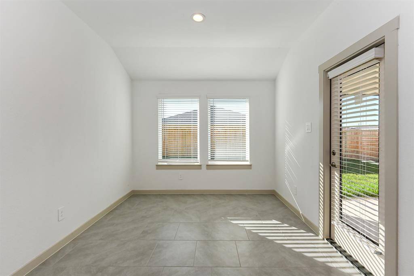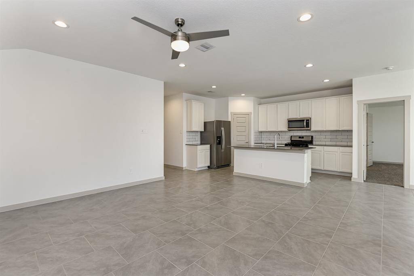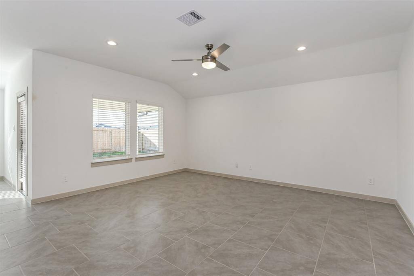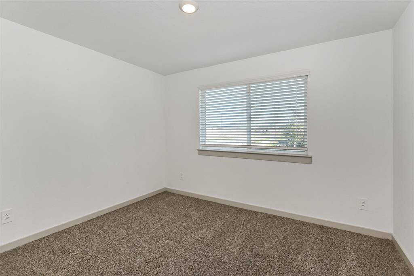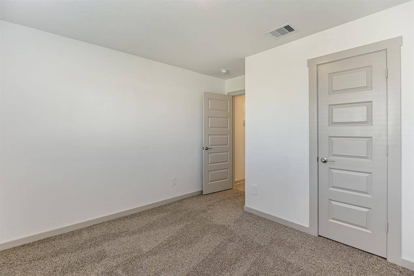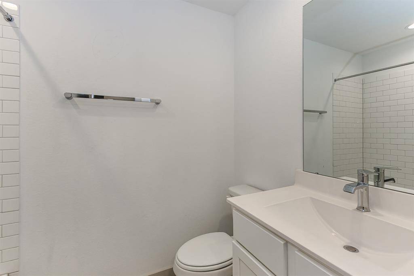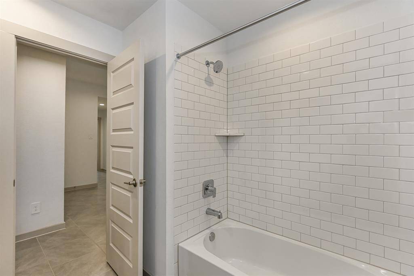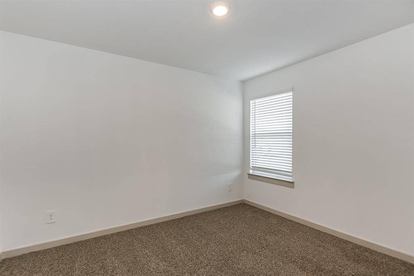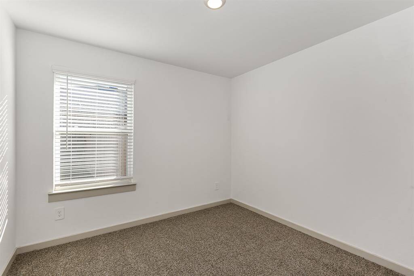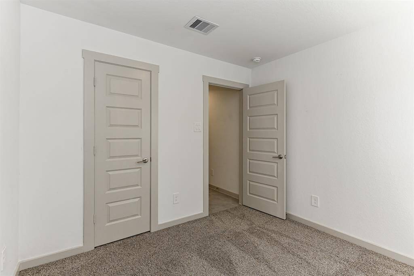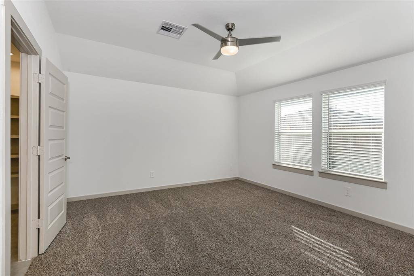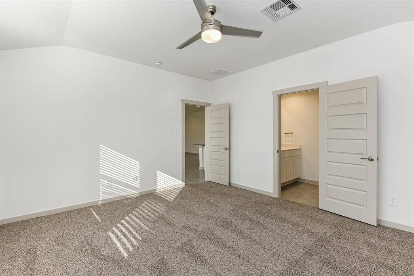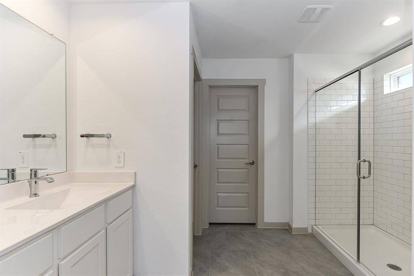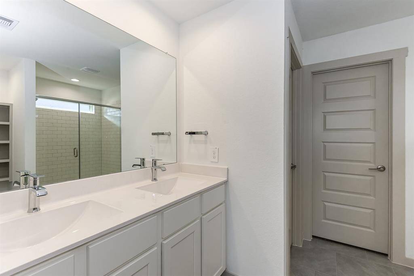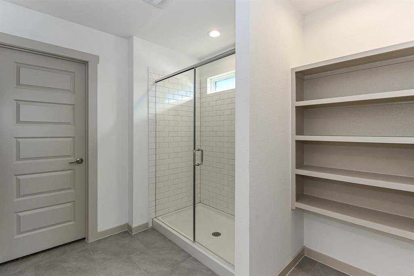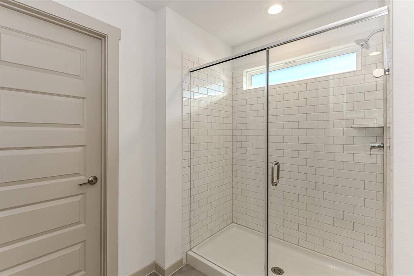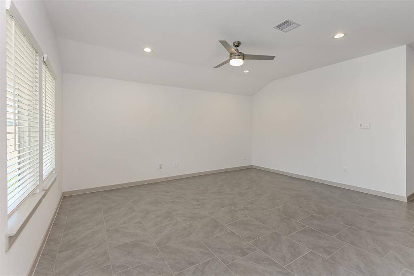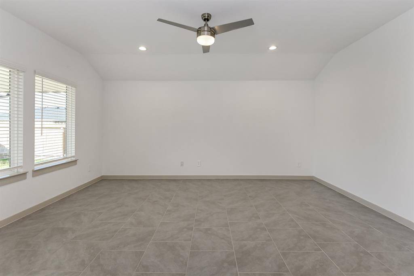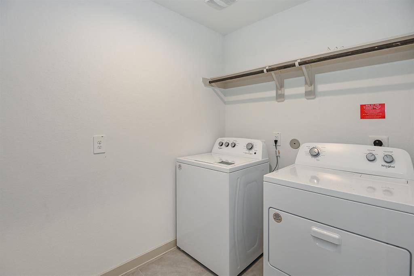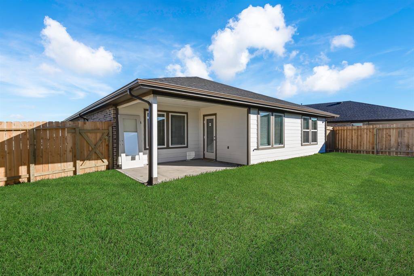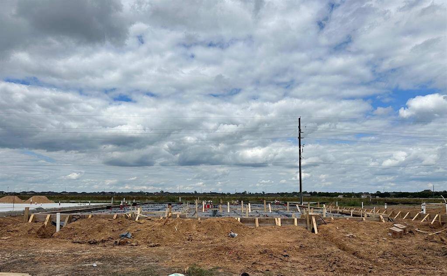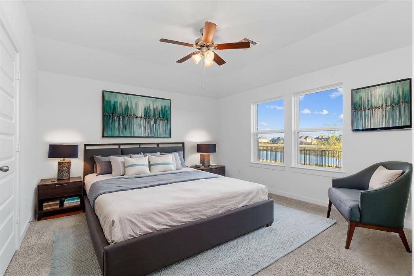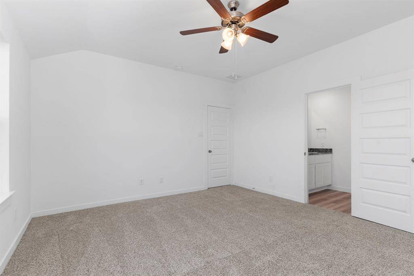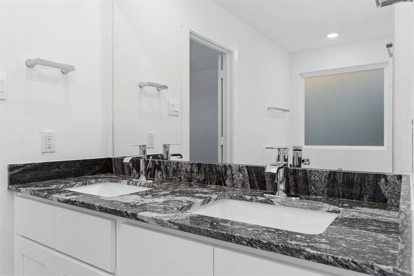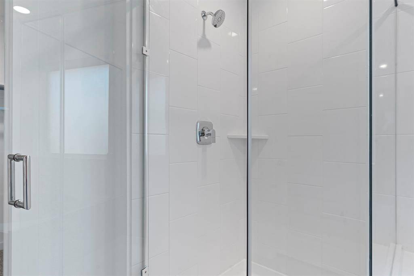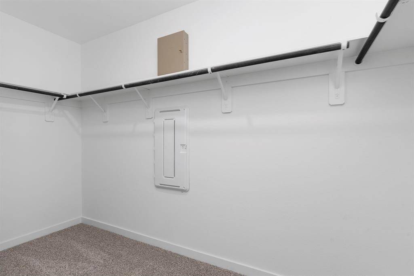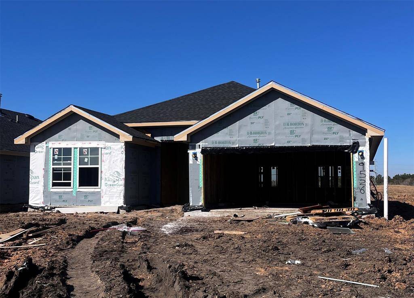9526 Wall Street, Houston, Texas 77591
$292,990
4 Beds
2 Full Baths
Single-Family
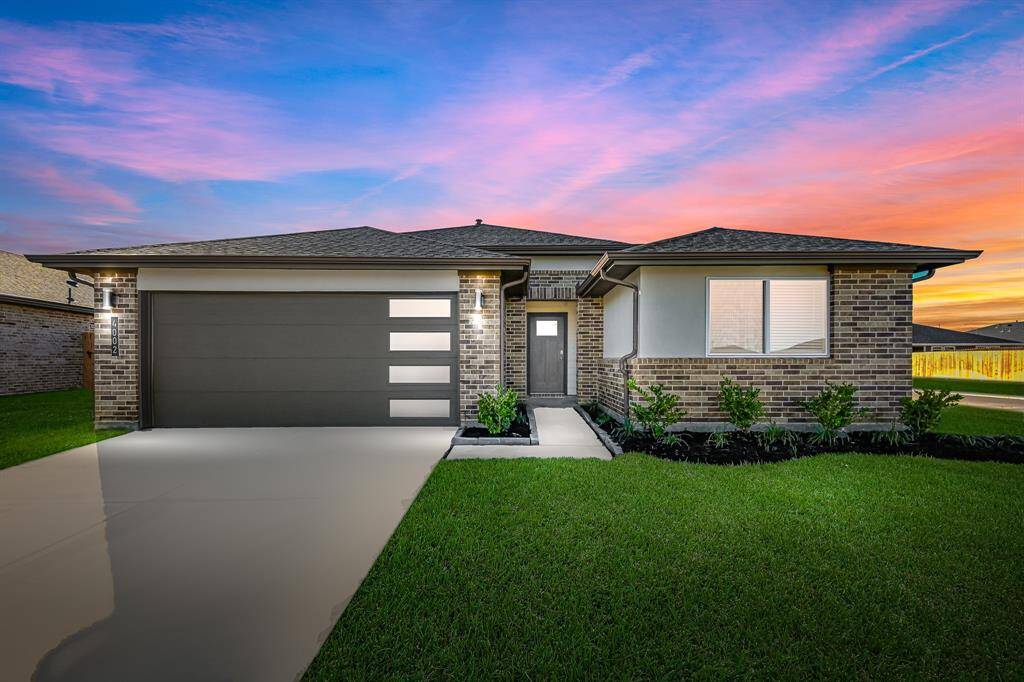

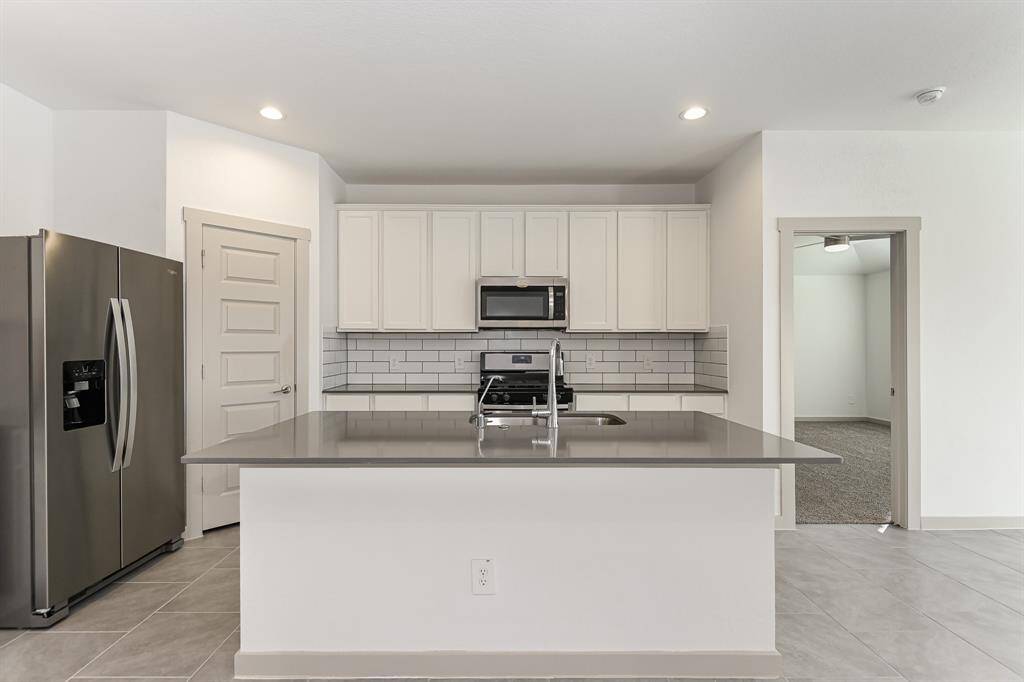
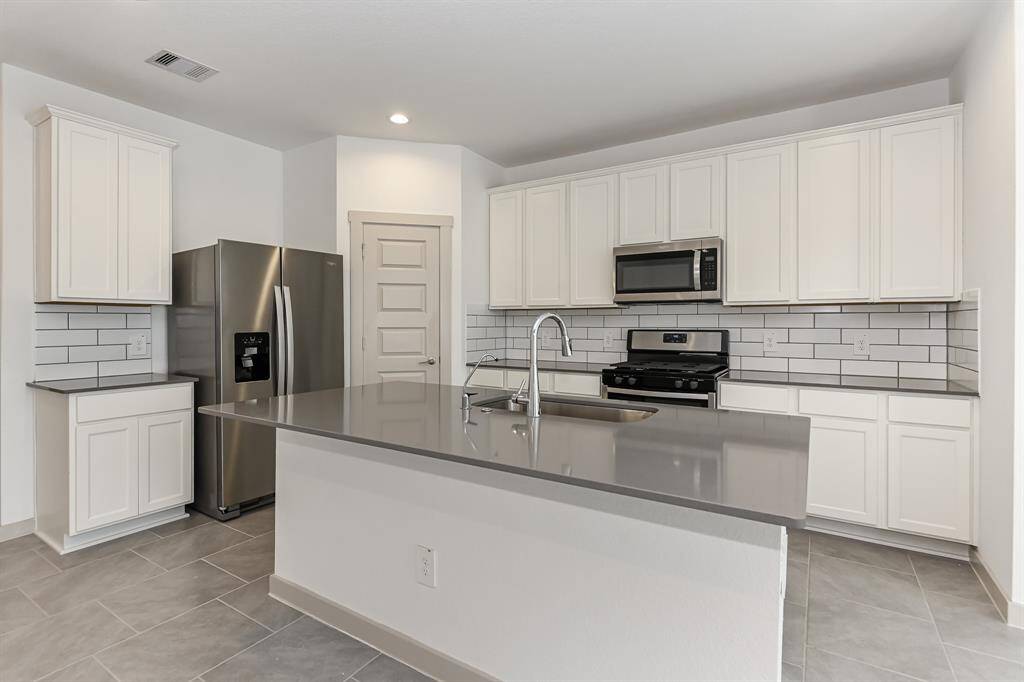
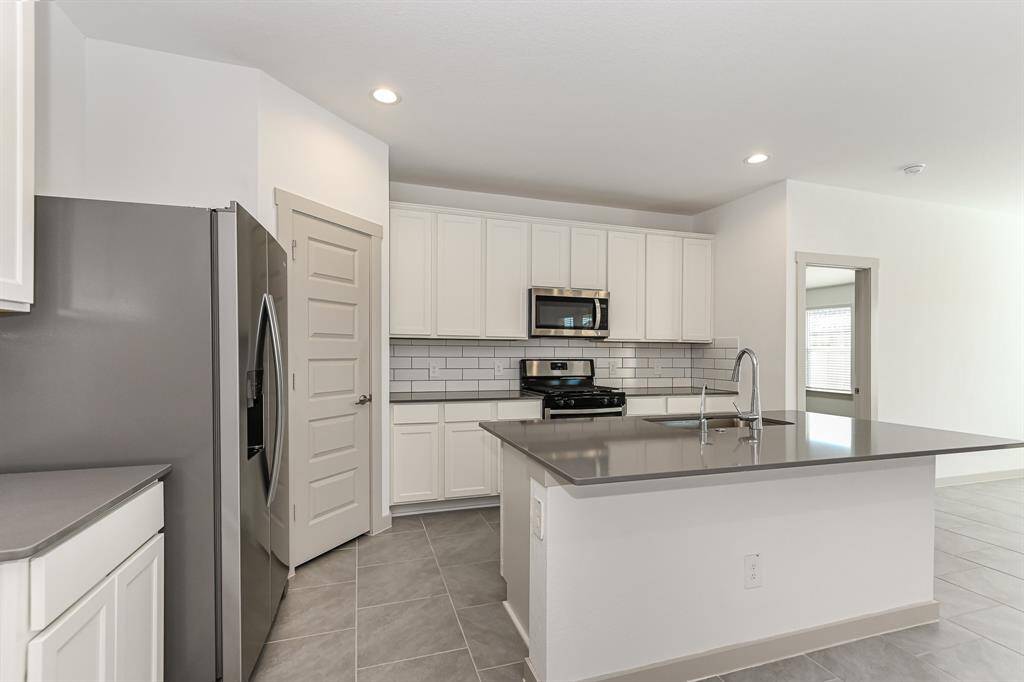
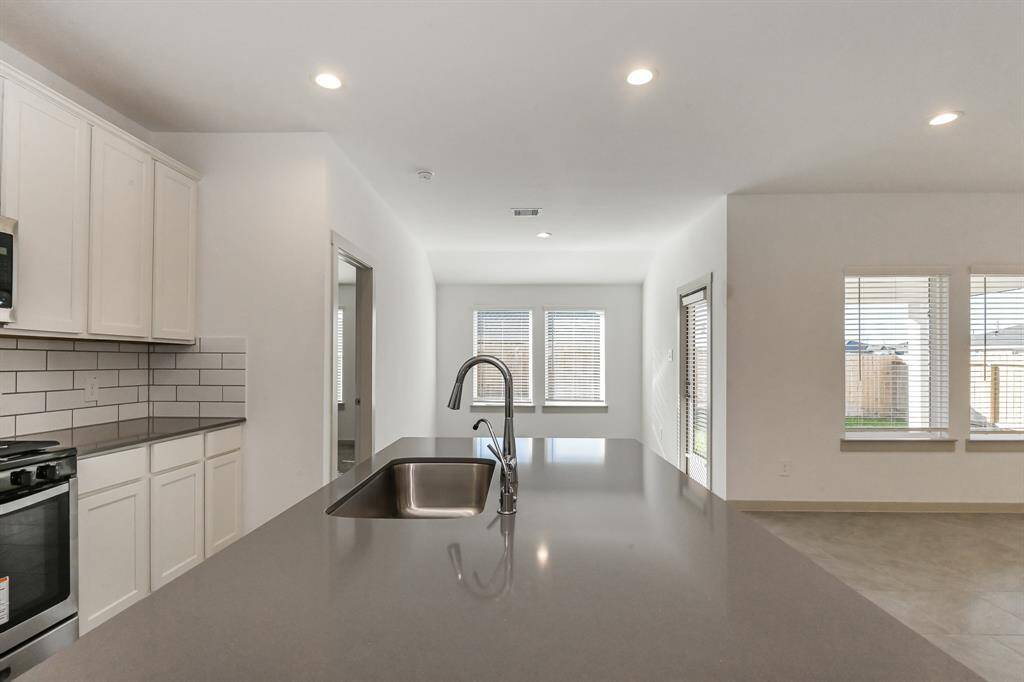
Request More Information
About 9526 Wall Street
The Huntsville is lovely plan. 4-bedroom 2 bath, the primary has a tub and shower combo. 4 sides brick. Ready move in w/ all appliances, stainless. garage door opener 2" faux blinds including the back door. Traditional brick and stone front elevation. located on a cul-de-sac street.
Highlights
9526 Wall Street
$292,990
Single-Family
1,748 Home Sq Ft
Houston 77591
4 Beds
2 Full Baths
6,000 Lot Sq Ft
General Description
Taxes & Fees
Tax ID
238902010002000
Tax Rate
3.33%
Taxes w/o Exemption/Yr
Unknown
Maint Fee
Yes / $650 Annually
Room/Lot Size
1st Bed
14x13
2nd Bed
12x10
3rd Bed
12x10
4th Bed
12x12
Interior Features
Fireplace
No
Countertop
Granite
Heating
Central Gas
Cooling
Central Electric
Bedrooms
2 Bedrooms Down, Primary Bed - 1st Floor
Dishwasher
Maybe
Range
Yes
Disposal
Maybe
Microwave
Maybe
Loft
Maybe
Exterior Features
Foundation
Slab
Roof
Composition
Exterior Type
Brick, Stone
Water Sewer
Water District
Exterior
Covered Patio/Deck
Private Pool
No
Area Pool
Maybe
Lot Description
Cul-De-Sac, Subdivision Lot
New Construction
Yes
Front Door
South
Listing Firm
Schools (DICKIN - 17 - Dickinson)
| Name | Grade | Great School Ranking |
|---|---|---|
| Hughes Road Elem | Elementary | 3 of 10 |
| John And Shamarion Barber Middle | Middle | 4 of 10 |
| Dickinson High | High | 5 of 10 |
School information is generated by the most current available data we have. However, as school boundary maps can change, and schools can get too crowded (whereby students zoned to a school may not be able to attend in a given year if they are not registered in time), you need to independently verify and confirm enrollment and all related information directly with the school.

