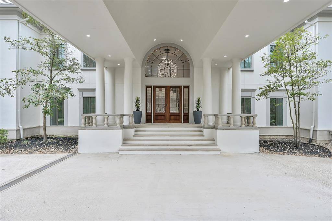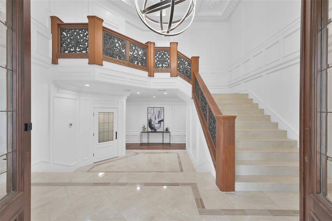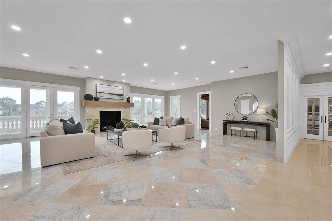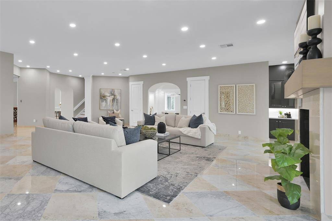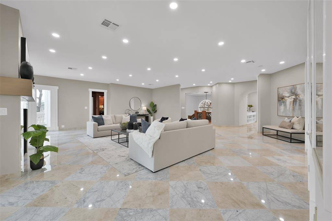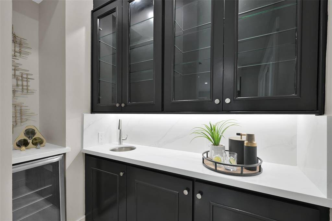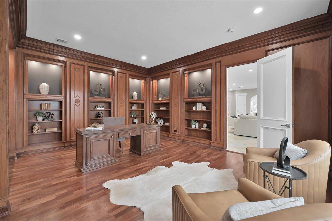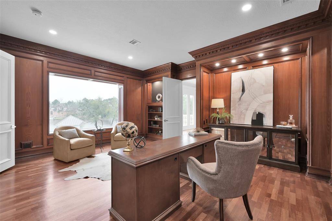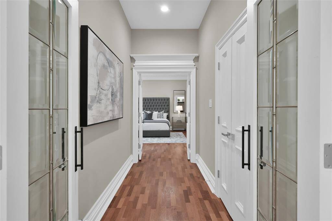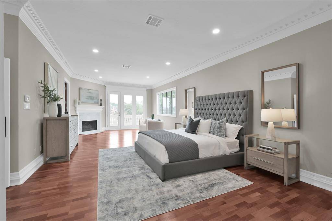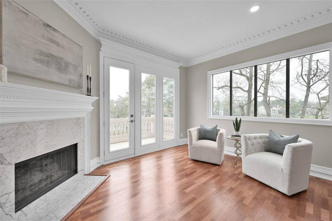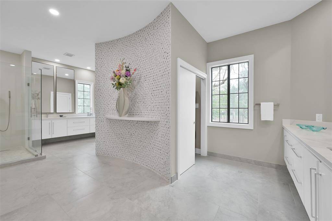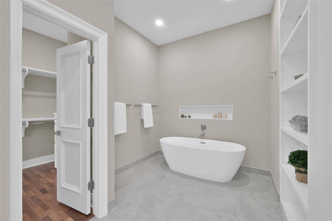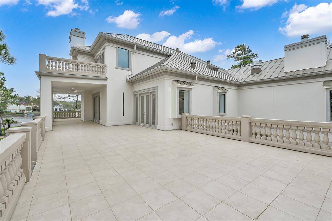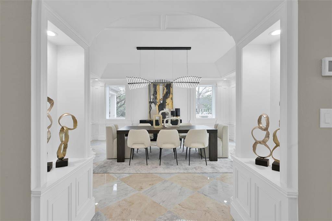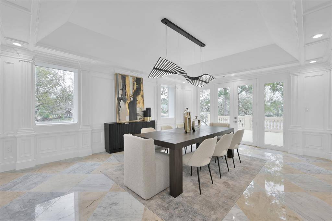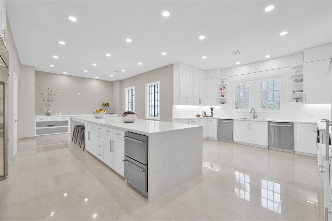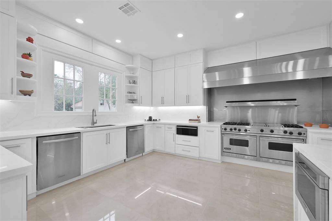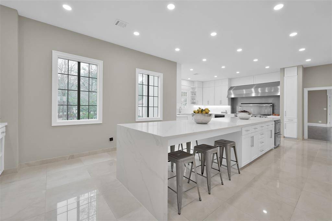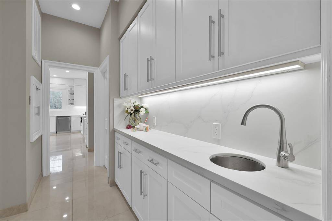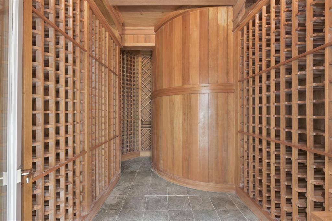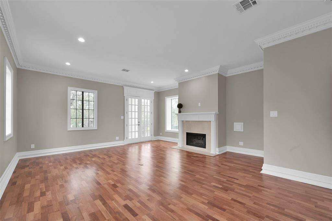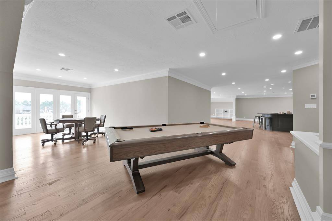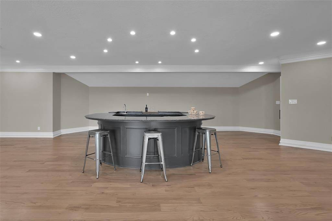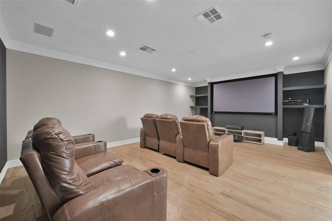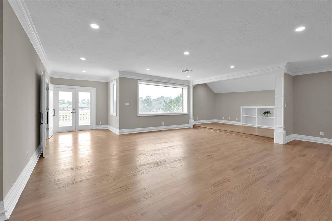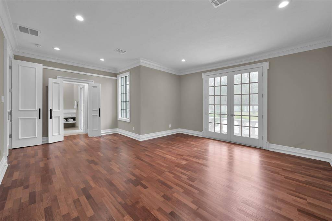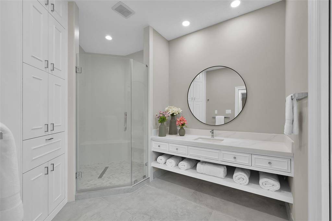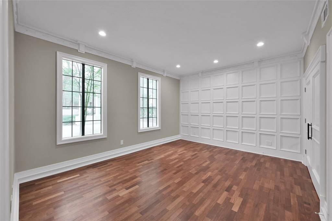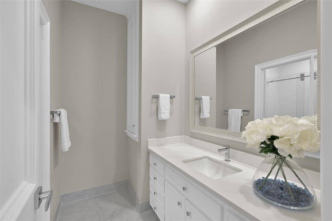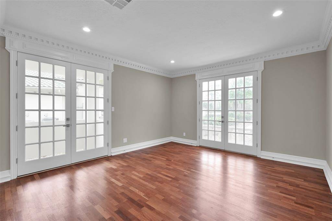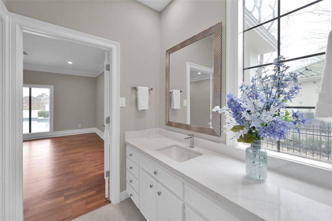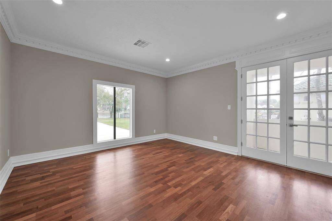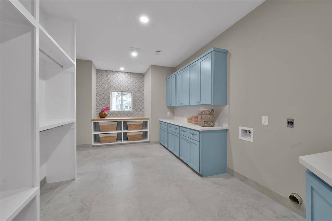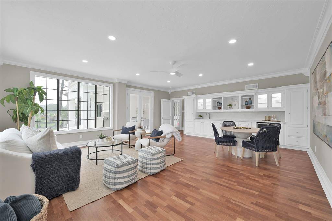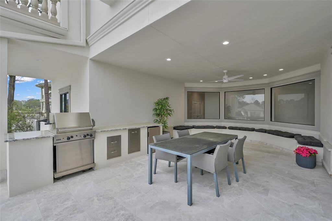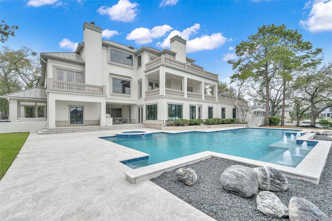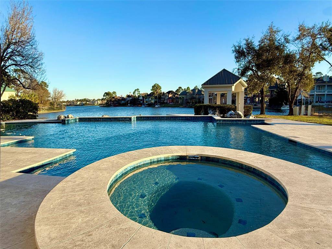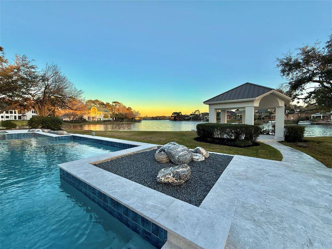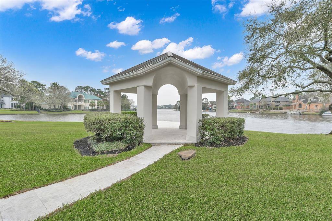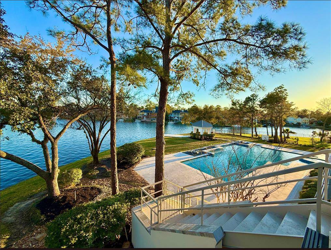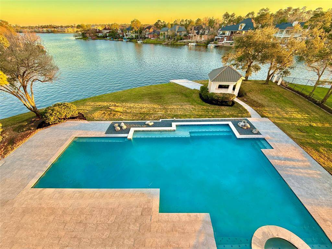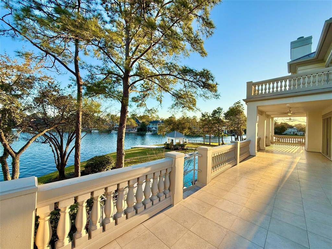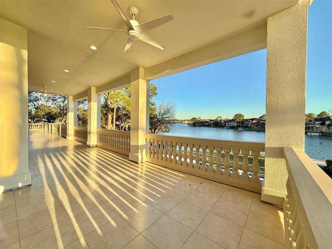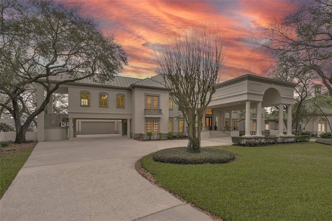10 W. Isle Place, Houston, Texas 77381
$5,750,000
6 Beds
6 Full / 2 Half Baths
Single-Family
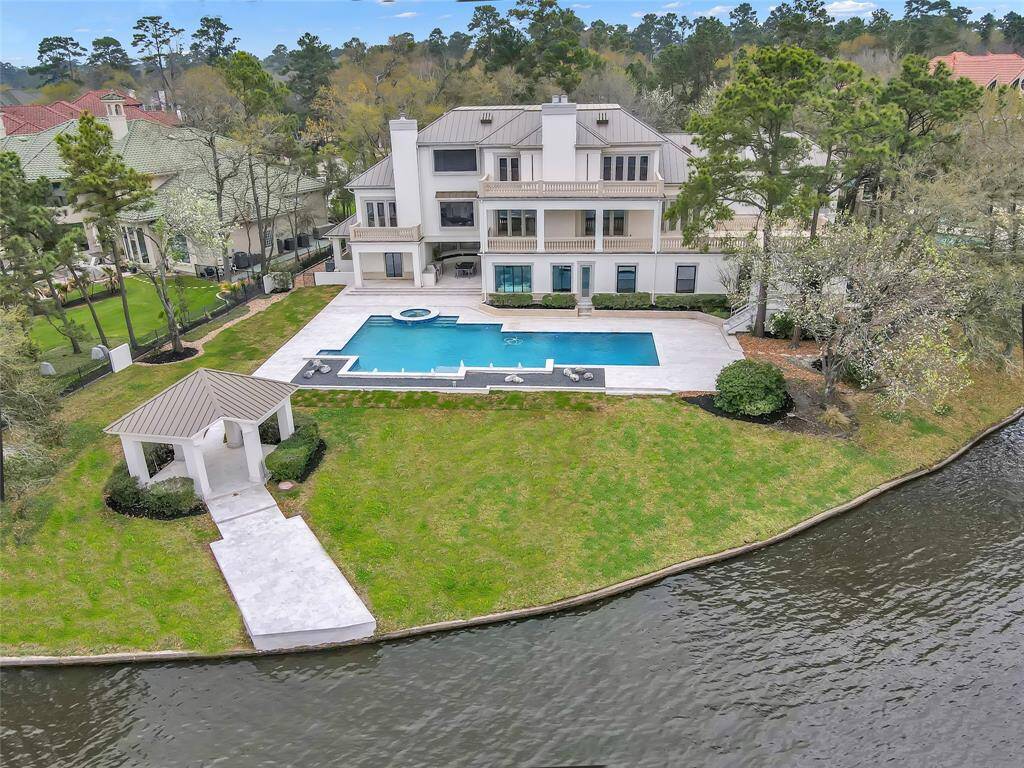

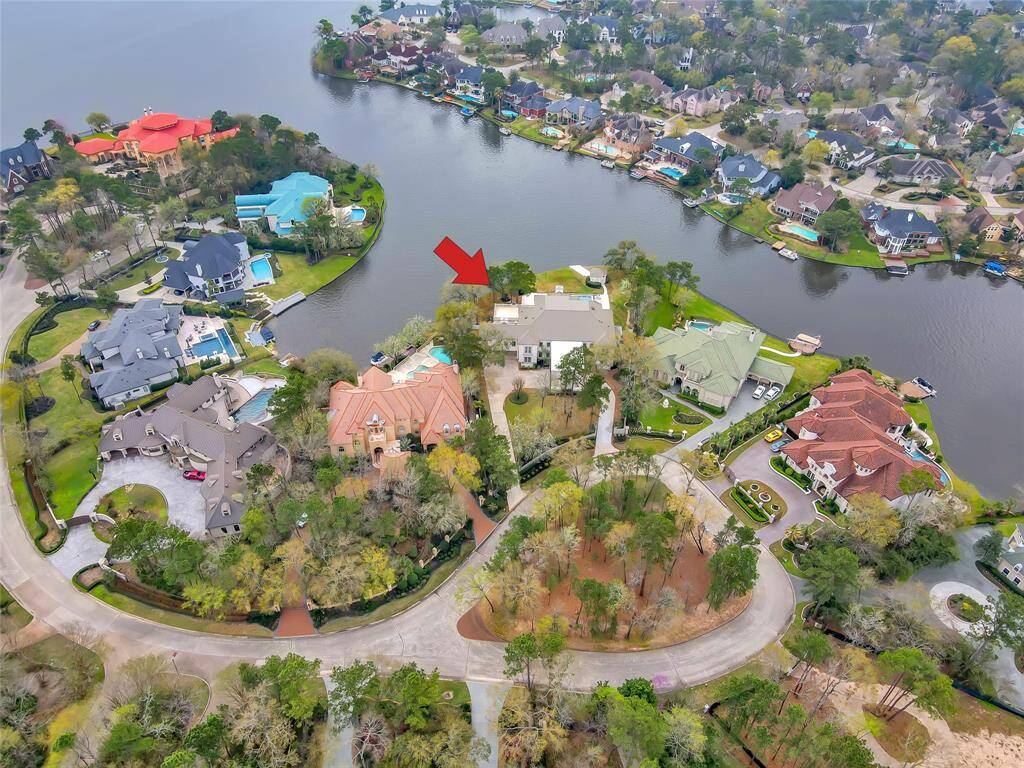
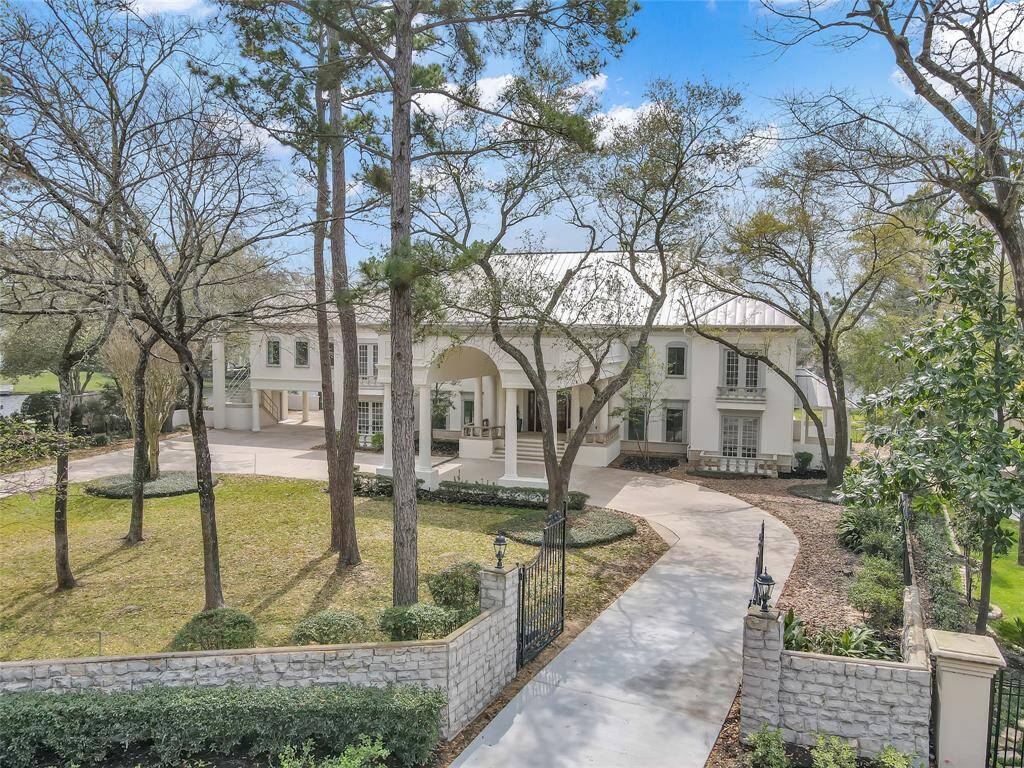
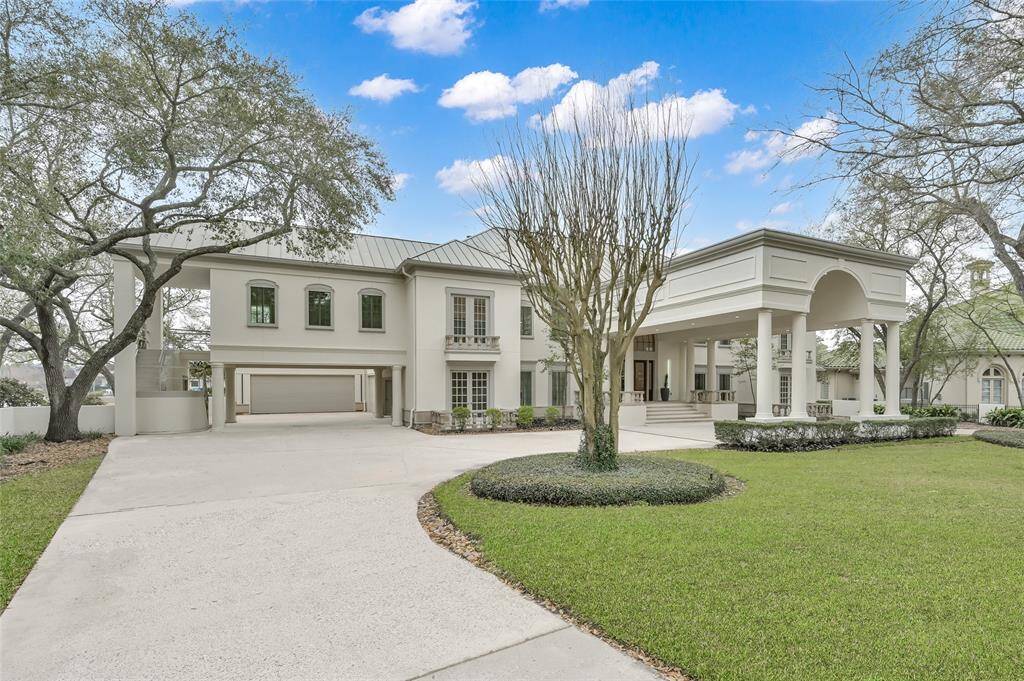
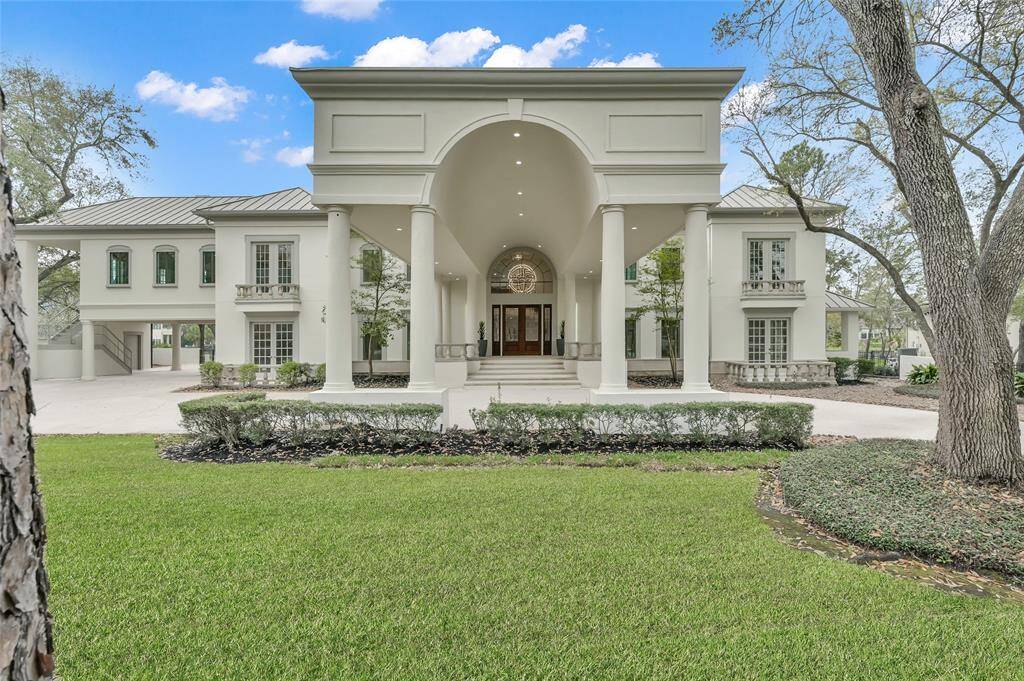
Request More Information
About 10 W. Isle Place
Magnificent waterfront estate in the gated enclave of The Woodlands West Isle, where timeless elegance meets modern design. This meticulously renovated masterpiece, crafted by architect and designer Martha Dacasa of B Cubic offers an unparalleled blend of luxury and sophistication. This exquisite 5-6 bedroom residence showcases breathtaking lake views from every floor, a gourmet kitchen, and resort-style pool/spa, complemented by a covered outdoor kitchen with private lake access. Designed for both comfort and grandeur, this 3 story home is adorned with luxurious amenities including an elevator, 3 fireplaces, wine grotto, 6 car garage w/ circular driveway and 2 porte-cochères. Additional highlights include a stunning sunroom, wood paneled home office, fitness gym, and home theater. Imagine hosting unforgettable gatherings as guests take in sweeping lake views while sipping wine by the fireplace in the second-floor great room and enjoying cocktails at the full bar on the third floor.
Highlights
10 W. Isle Place
$5,750,000
Single-Family
10,708 Home Sq Ft
Houston 77381
6 Beds
6 Full / 2 Half Baths
40,476 Lot Sq Ft
General Description
Taxes & Fees
Tax ID
97262501500
Tax Rate
1.7243%
Taxes w/o Exemption/Yr
$57,441 / 2024
Maint Fee
Yes / $3,200 Annually
Maintenance Includes
Limited Access Gates
Room/Lot Size
Living
32 x 27
Dining
20 x 16
Kitchen
21 x 17
Breakfast
15 x 14
1st Bed
31 x 16
2nd Bed
17 x 15
3rd Bed
16 x 13
4th Bed
16 x 15
5th Bed
21 x 17
Interior Features
Fireplace
3
Floors
Marble Floors, Tile, Wood
Countertop
Quartz
Heating
Central Gas
Cooling
Central Electric
Connections
Electric Dryer Connections, Gas Dryer Connections, Washer Connections
Bedrooms
1 Bedroom Down, Not Primary BR, 1 Bedroom Up, 2 Primary Bedrooms, Primary Bed - 2nd Floor
Dishwasher
Yes
Range
Yes
Disposal
Yes
Microwave
Yes
Oven
Double Oven, Gas Oven
Interior
Atrium, Balcony, Central Vacuum, Crown Molding, Dry Bar, Elevator, Fire/Smoke Alarm, Formal Entry/Foyer, High Ceiling, Refrigerator Included, Spa/Hot Tub, Split Level, Wet Bar, Wine/Beverage Fridge
Loft
Maybe
Exterior Features
Foundation
Slab
Roof
Metal
Exterior Type
Stucco
Water Sewer
Water District
Exterior
Back Green Space, Back Yard, Back Yard Fenced, Balcony, Controlled Subdivision Access, Covered Patio/Deck, Exterior Gas Connection, Fully Fenced, Outdoor Kitchen, Patio/Deck, Porch, Private Driveway, Side Yard, Spa/Hot Tub, Sprinkler System
Private Pool
Yes
Area Pool
Yes
Access
Automatic Gate, Driveway Gate
Lot Description
Cul-De-Sac, In Golf Course Community, Waterfront, Water View
New Construction
No
Front Door
West
Listing Firm
Schools (CONROE - 11 - Conroe)
| Name | Grade | Great School Ranking |
|---|---|---|
| Sally Ride Elem | Elementary | 8 of 10 |
| Knox Jr High | Middle | 8 of 10 |
| Woodlands College Park High | High | 7 of 10 |
School information is generated by the most current available data we have. However, as school boundary maps can change, and schools can get too crowded (whereby students zoned to a school may not be able to attend in a given year if they are not registered in time), you need to independently verify and confirm enrollment and all related information directly with the school.

