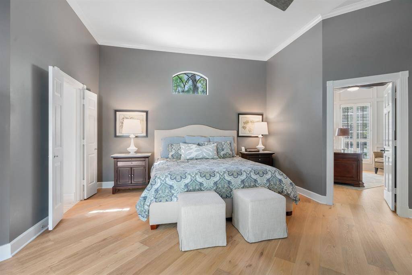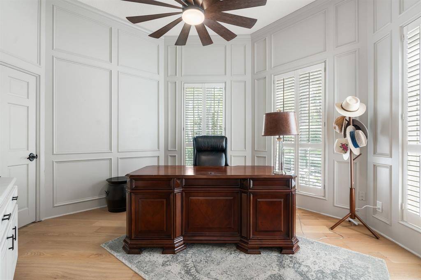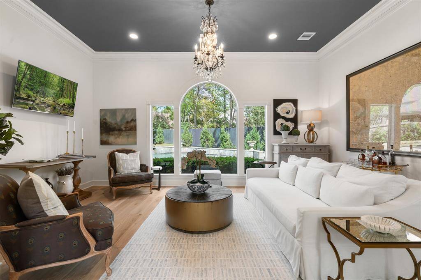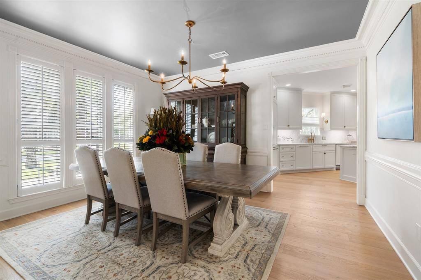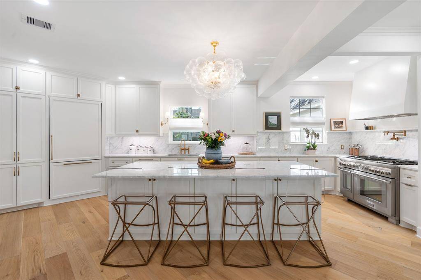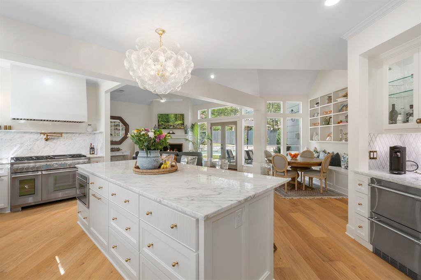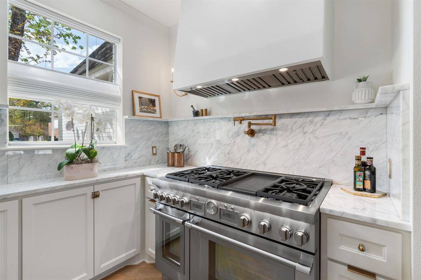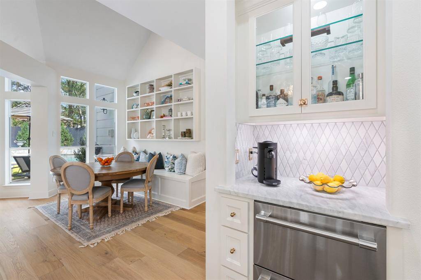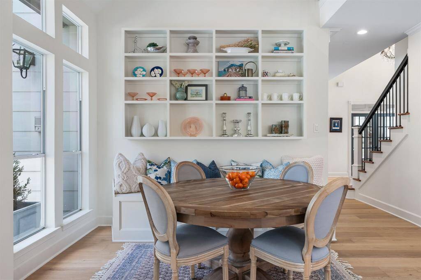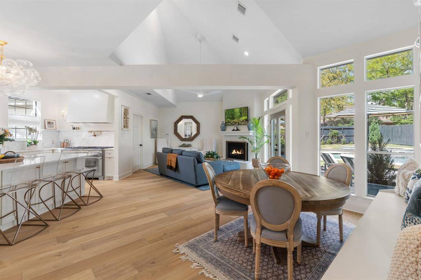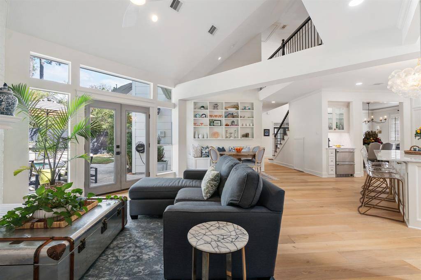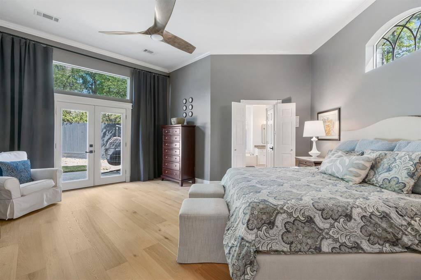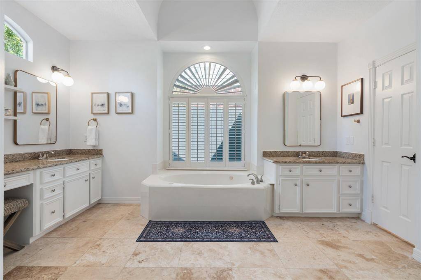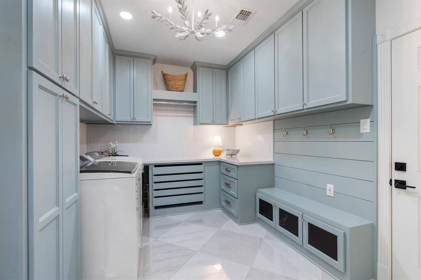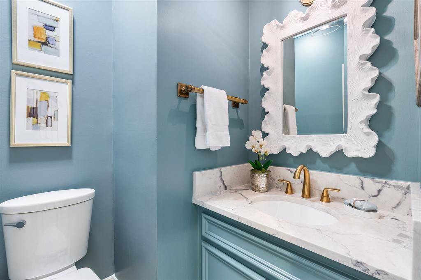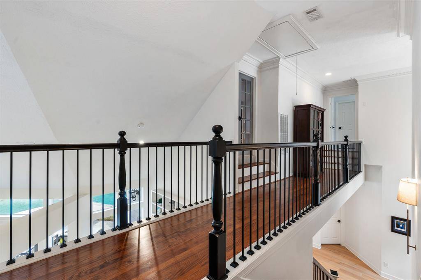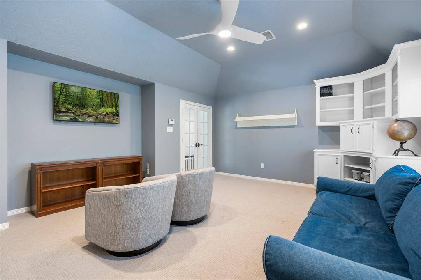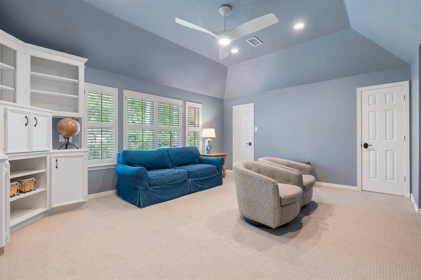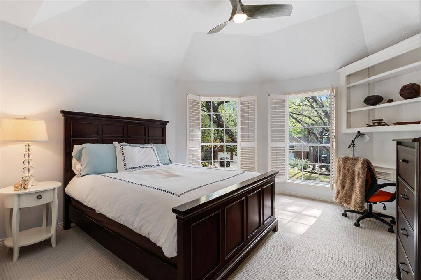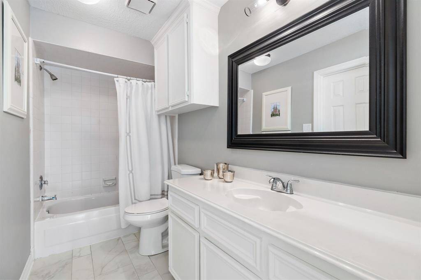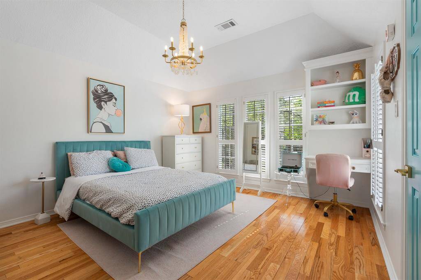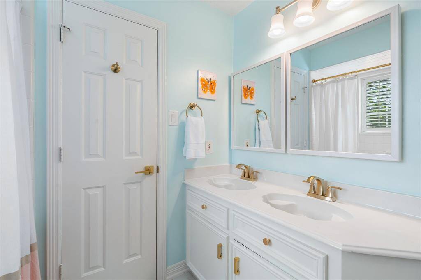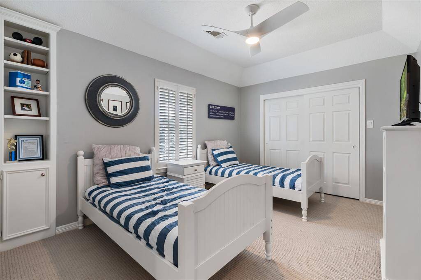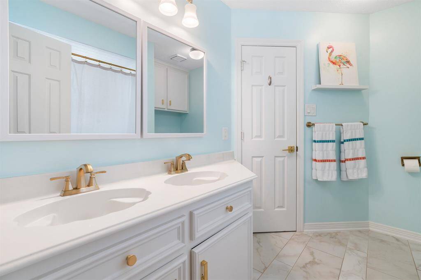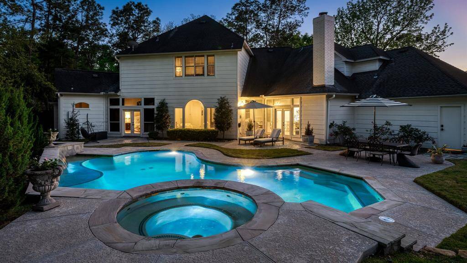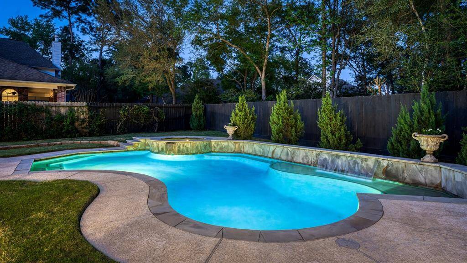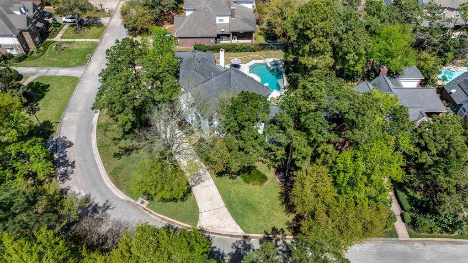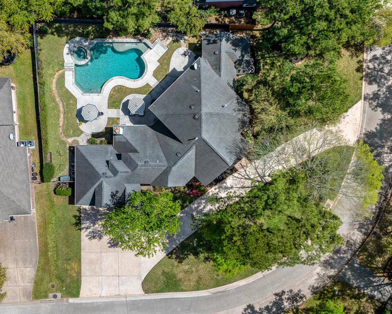101 W. Wedgemere Circle, Houston, Texas 77381
$1,300,000
4 Beds
3 Full / 1 Half Baths
Single-Family
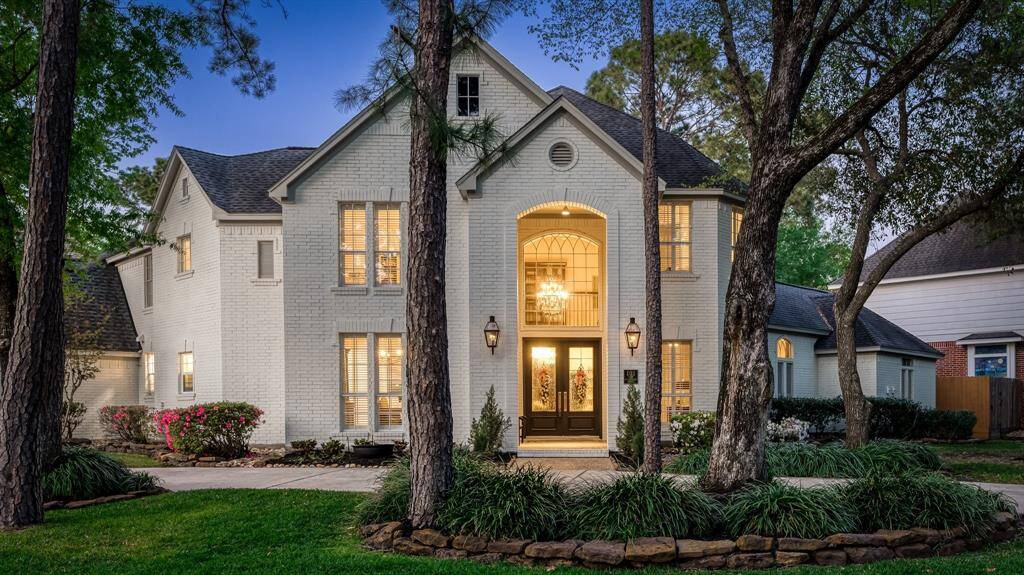

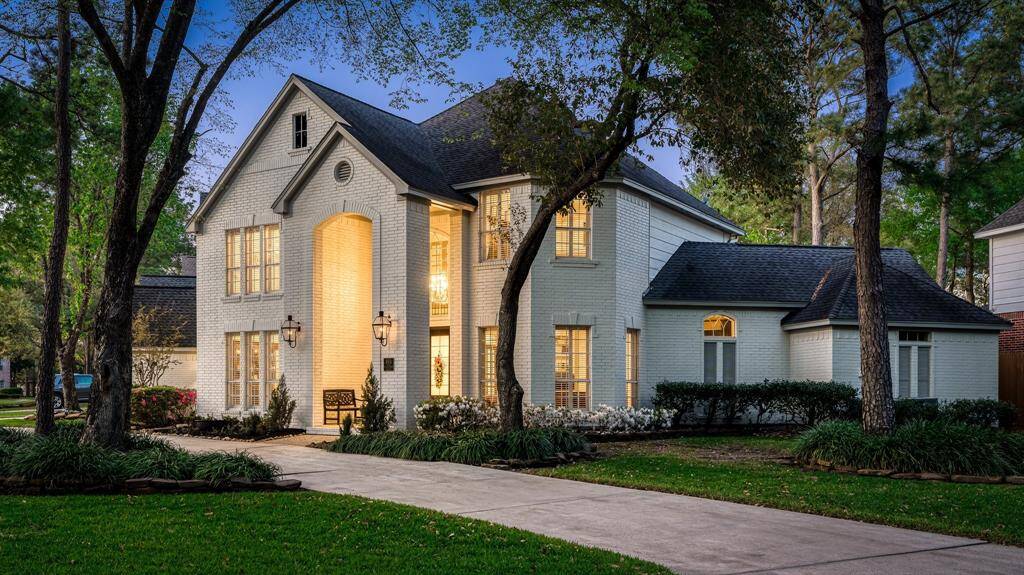
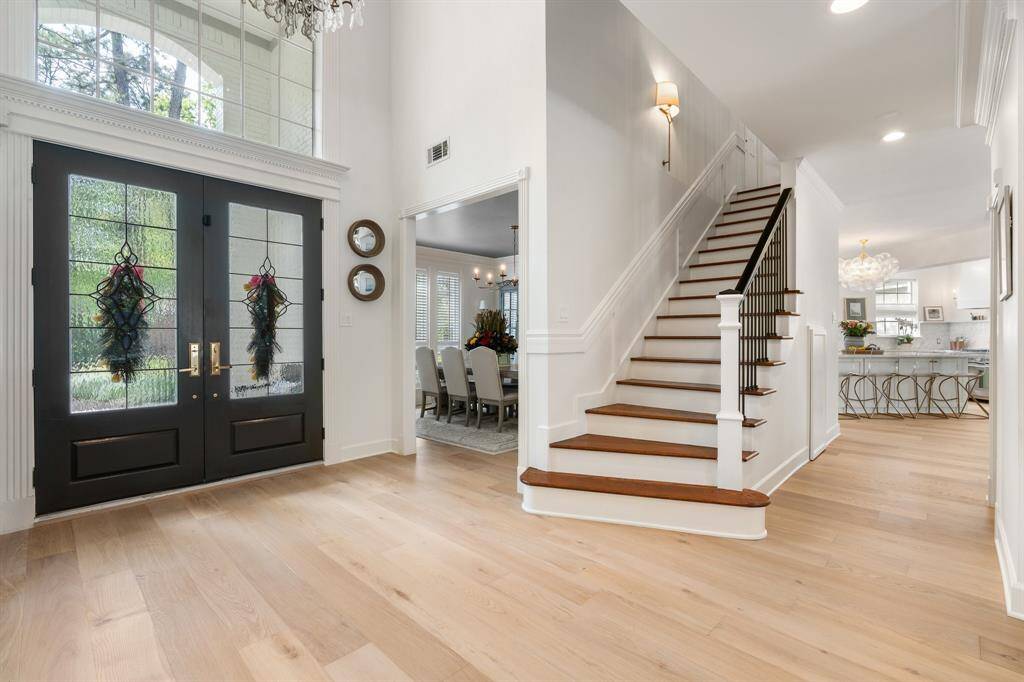
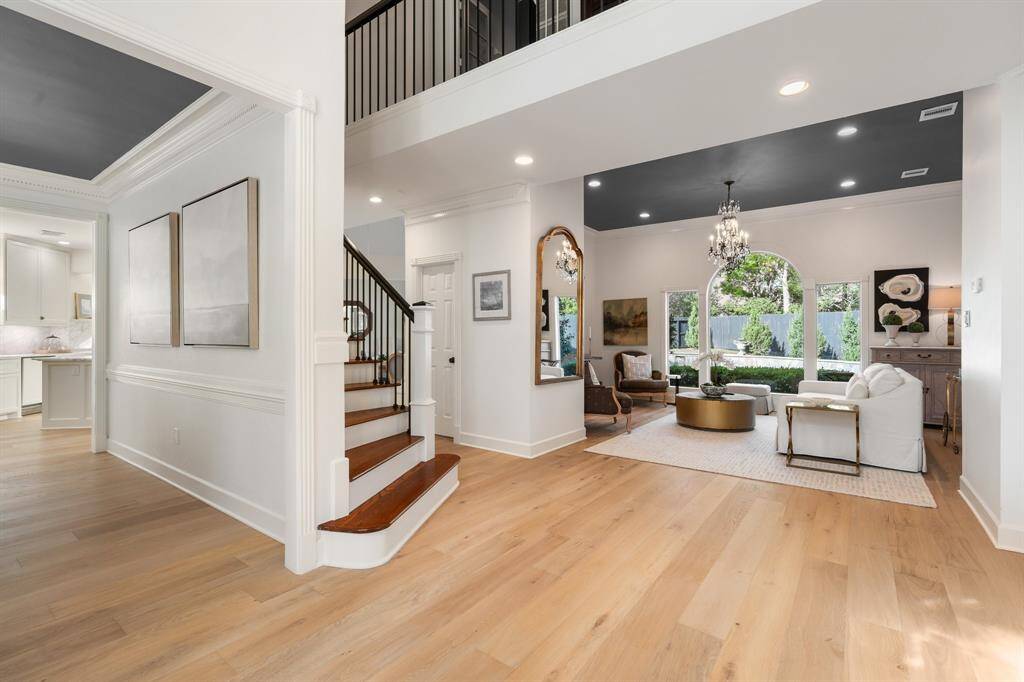
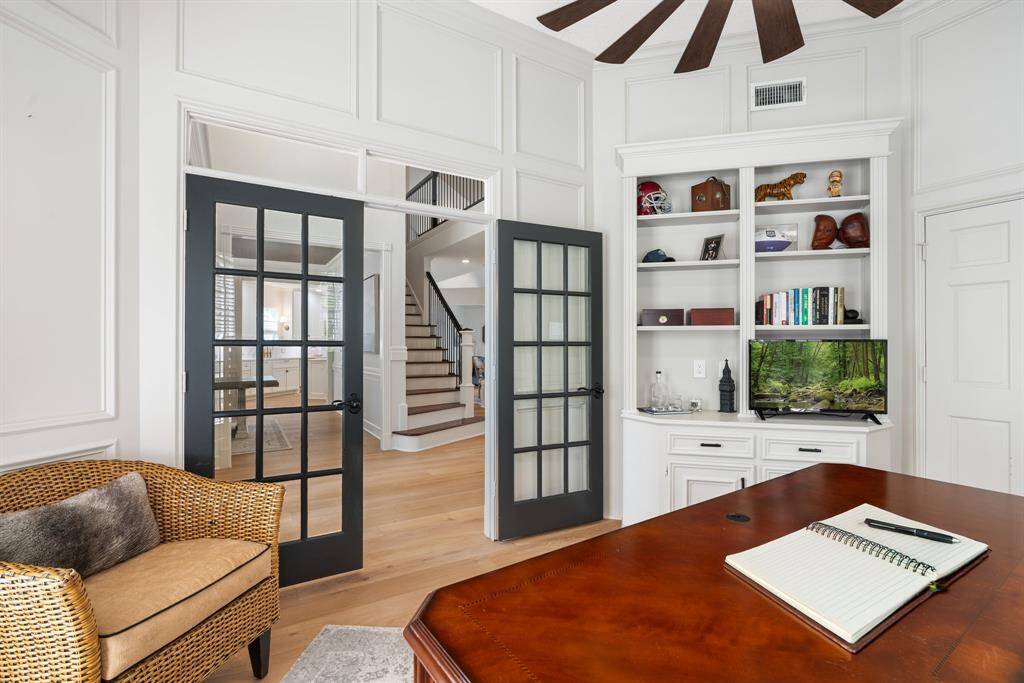
Request More Information
About 101 W. Wedgemere Circle
A beautifully updated home on an oversized corner lot in Cochran’s Crossing boasts gorgeous updates to include fresh interior & exterior paint, newly installed white oak flooring, & a remodeled kitchen with high-end Thermador appliances, marble countertops & eye-catching hardware. The kitchen opens to the breakfast, den & views of the beautiful back landscape. Upgraded utility room, new carpet, recent water heaters, & an expansion of approximately 255+ square feet. Enjoy soaring ceilings, abundant natural light, & a soothing neutral paint palette. Formal living & dining areas provide ample space for entertaining, while a wood-paneled study with French doors offers a sophisticated workspace. The primary suite features a spacious sitting area, while upstairs, a game room & 3 additional bedrooms provide plenty of room for family & guests. Step outside to your private resort-style backyard, complete with a stunning pool/spa, new fence & plenty of space for pets & play!
Highlights
101 W. Wedgemere Circle
$1,300,000
Single-Family
3,965 Home Sq Ft
Houston 77381
4 Beds
3 Full / 1 Half Baths
14,057 Lot Sq Ft
General Description
Taxes & Fees
Tax ID
97221104600
Tax Rate
1.8236%
Taxes w/o Exemption/Yr
$12,625 / 2024
Maint Fee
No
Room/Lot Size
Living
17x16
Dining
16x13
Kitchen
26x13
Breakfast
11x10
1st Bed
22x19
2nd Bed
15x13
3rd Bed
17x11
4th Bed
14x12
Interior Features
Fireplace
1
Floors
Carpet, Travertine, Wood
Countertop
Marble/Granite
Heating
Central Gas, Zoned
Cooling
Central Electric, Zoned
Connections
Electric Dryer Connections, Washer Connections
Bedrooms
1 Bedroom Up, Primary Bed - 1st Floor
Dishwasher
Yes
Range
Yes
Disposal
Yes
Microwave
Yes
Oven
Gas Oven
Energy Feature
Attic Vents, Ceiling Fans, Digital Program Thermostat
Interior
Alarm System - Leased, Crown Molding, Dry Bar, Fire/Smoke Alarm, High Ceiling, Refrigerator Included, Window Coverings, Wine/Beverage Fridge
Loft
Maybe
Exterior Features
Foundation
Slab
Roof
Composition
Exterior Type
Brick, Cement Board
Water Sewer
Water District
Exterior
Back Green Space, Back Yard Fenced, Fully Fenced, Patio/Deck, Sprinkler System
Private Pool
Yes
Area Pool
Maybe
Lot Description
Corner, Subdivision Lot
New Construction
No
Listing Firm
Schools (CONROE - 11 - Conroe)
| Name | Grade | Great School Ranking |
|---|---|---|
| David Elem | Elementary | 10 of 10 |
| Knox Jr High | Middle | 8 of 10 |
| Woodlands College Park High | High | 7 of 10 |
School information is generated by the most current available data we have. However, as school boundary maps can change, and schools can get too crowded (whereby students zoned to a school may not be able to attend in a given year if they are not registered in time), you need to independently verify and confirm enrollment and all related information directly with the school.

