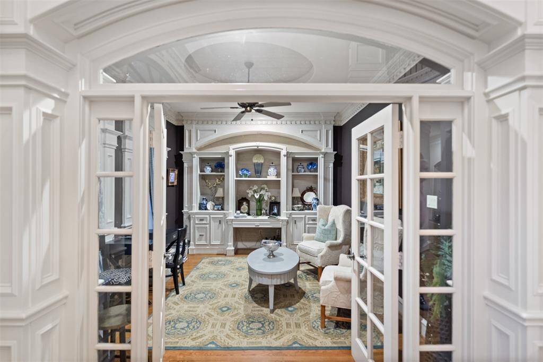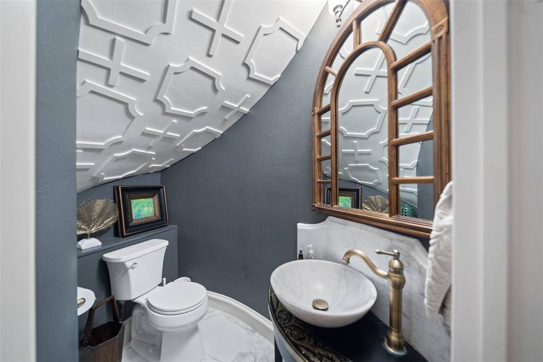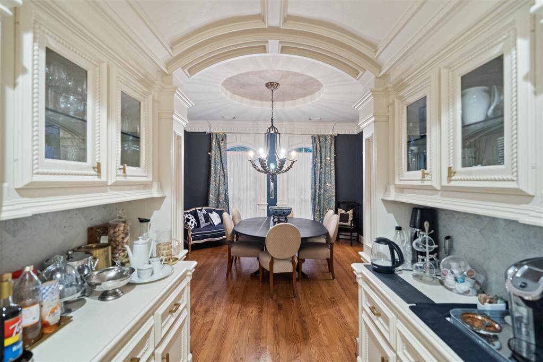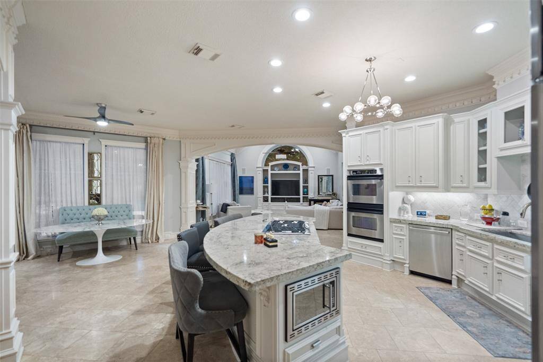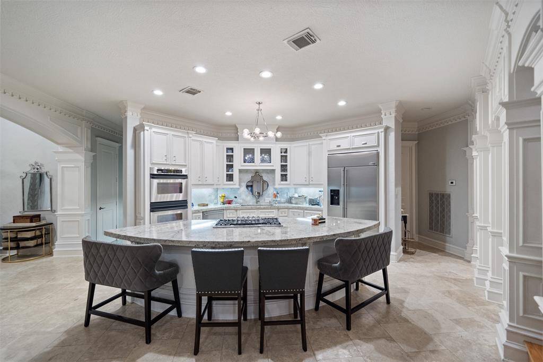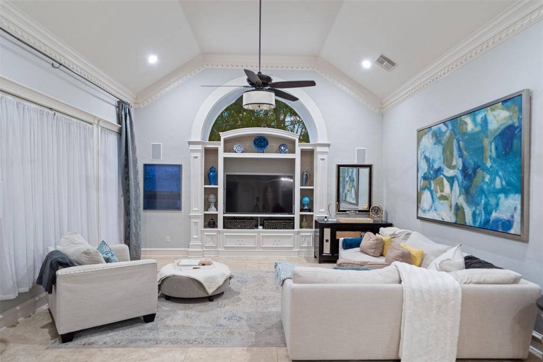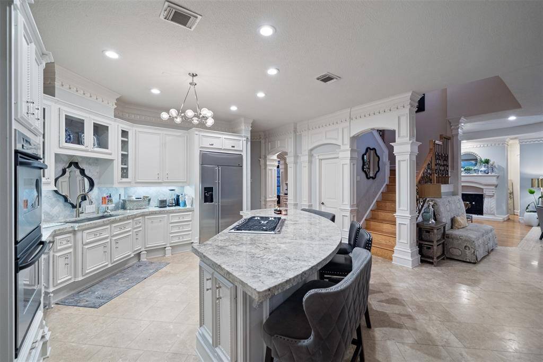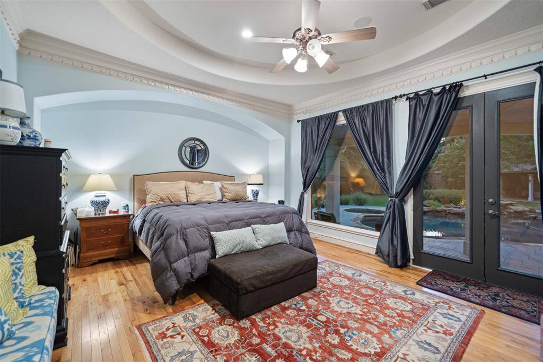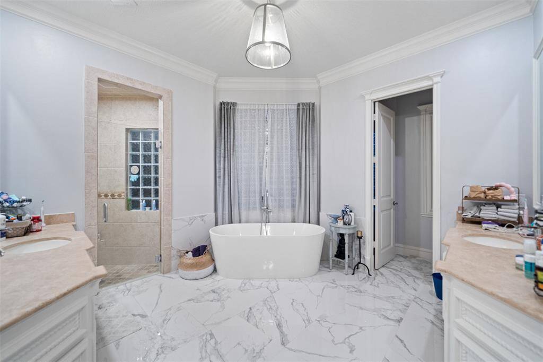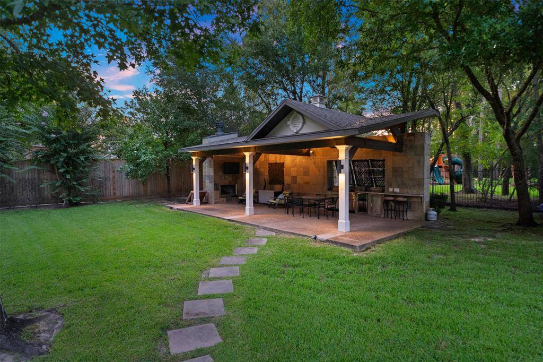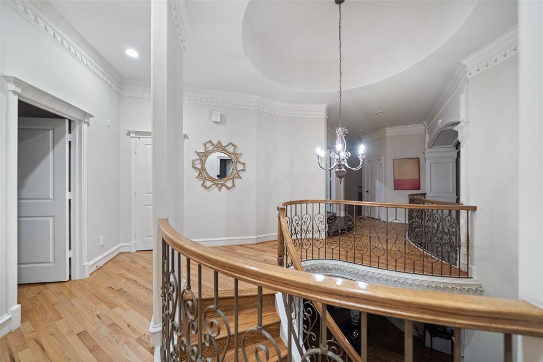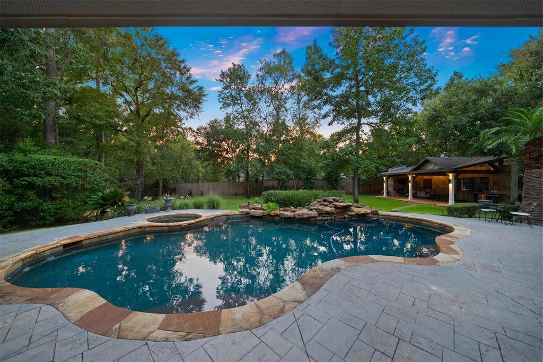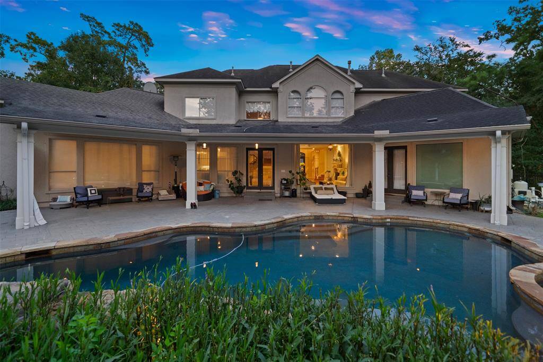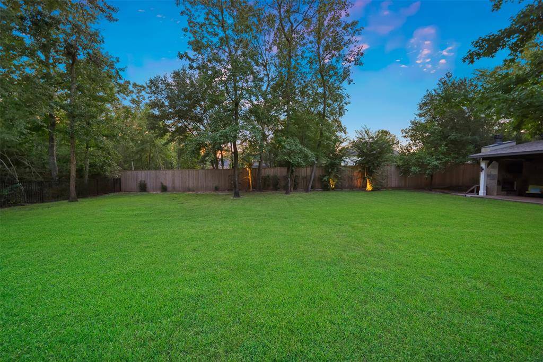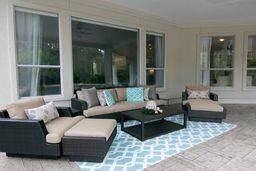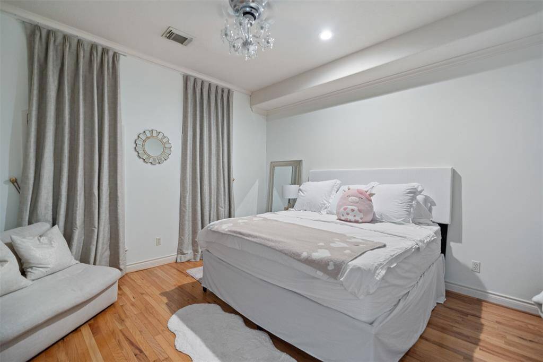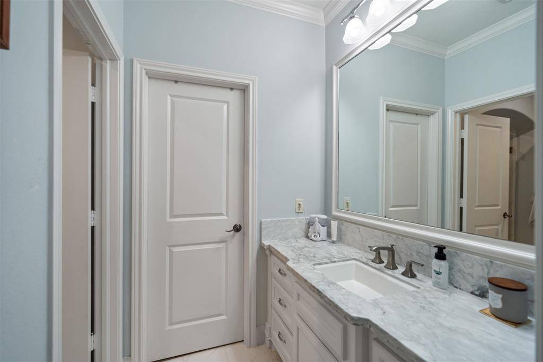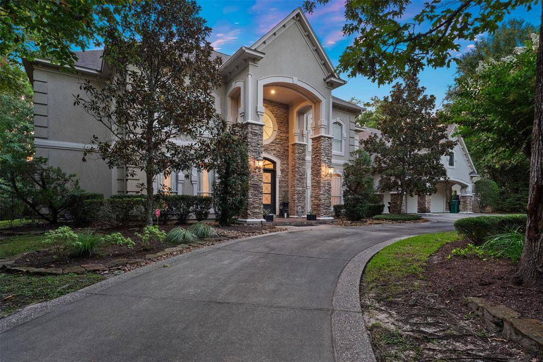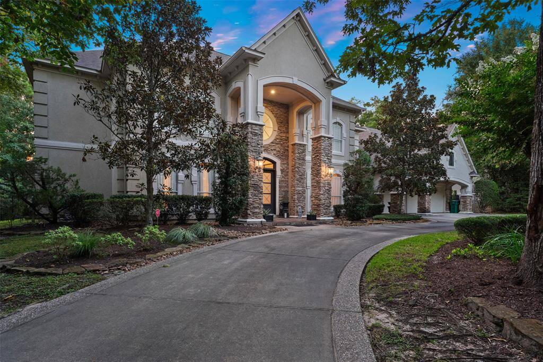11 Hope Valley Place, Houston, Texas 77382
$2,295,000
6 Beds
5 Full / 1 Half Baths
Single-Family
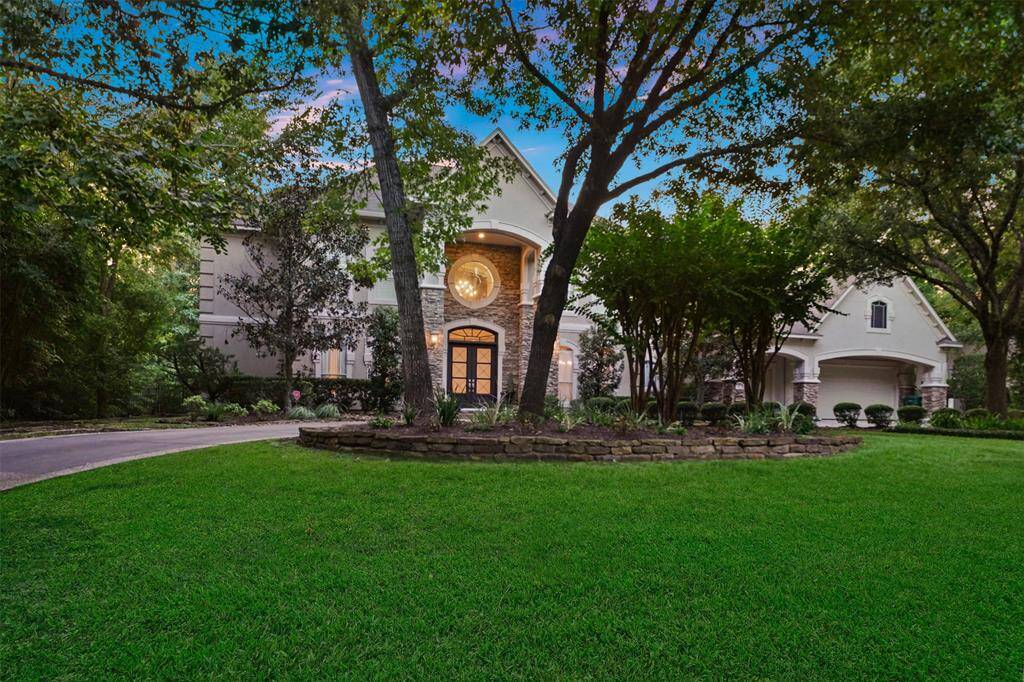

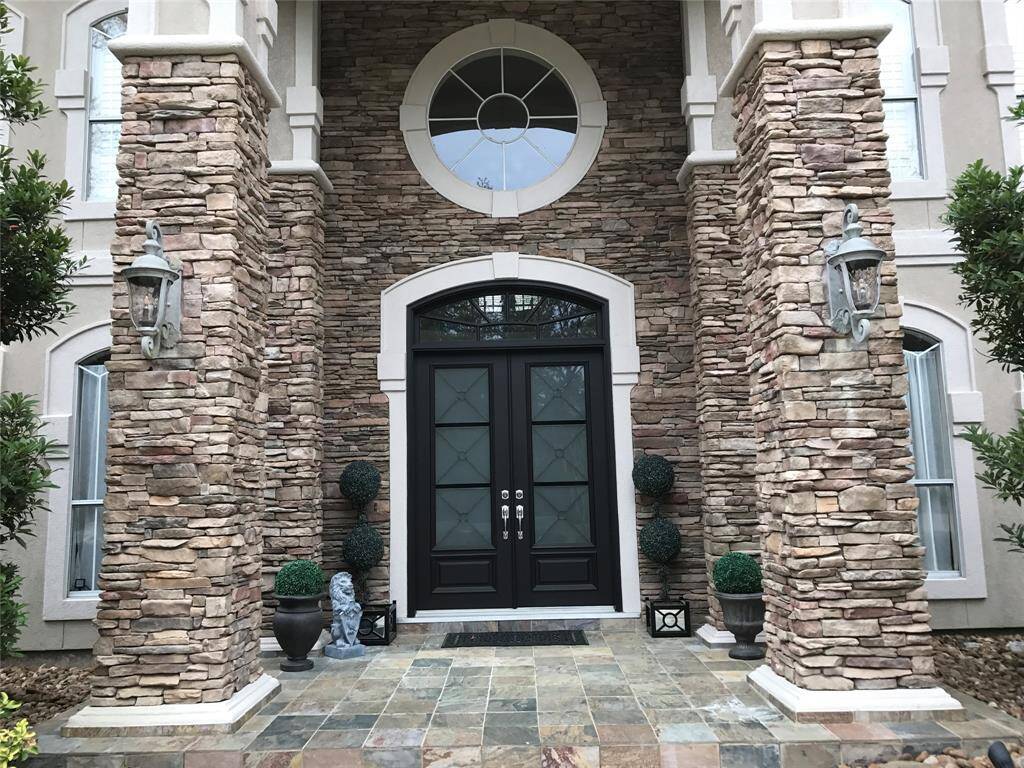
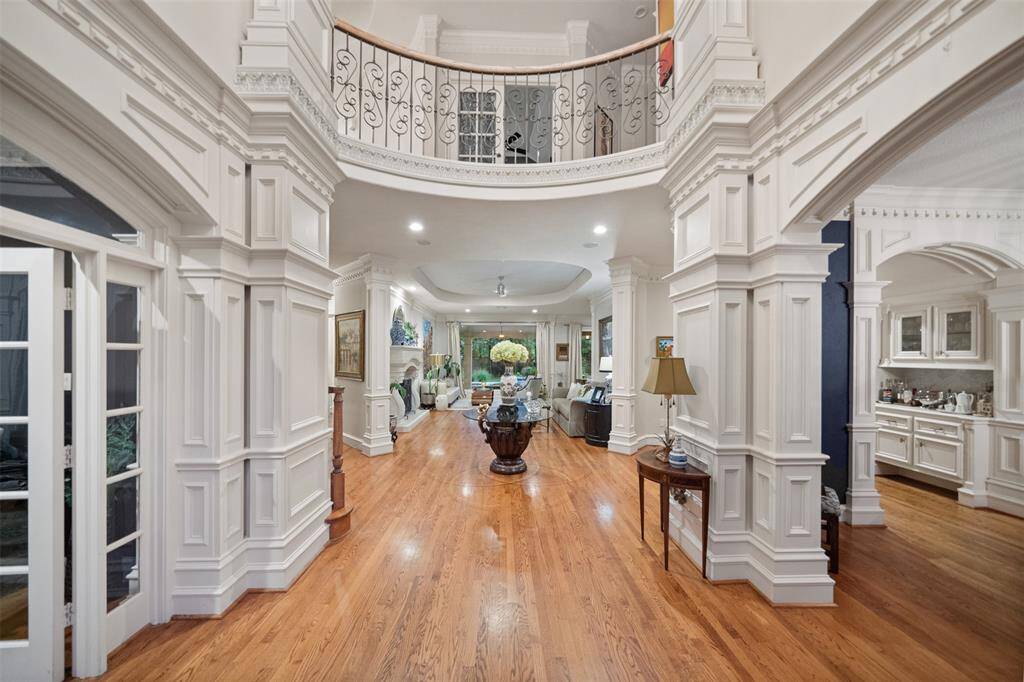
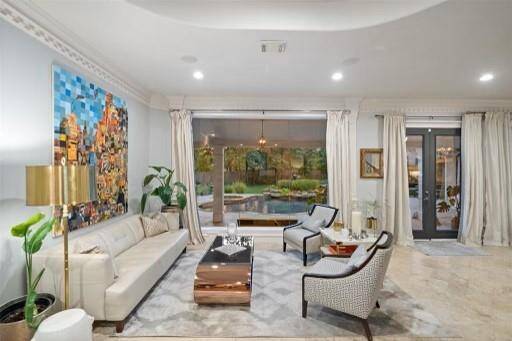
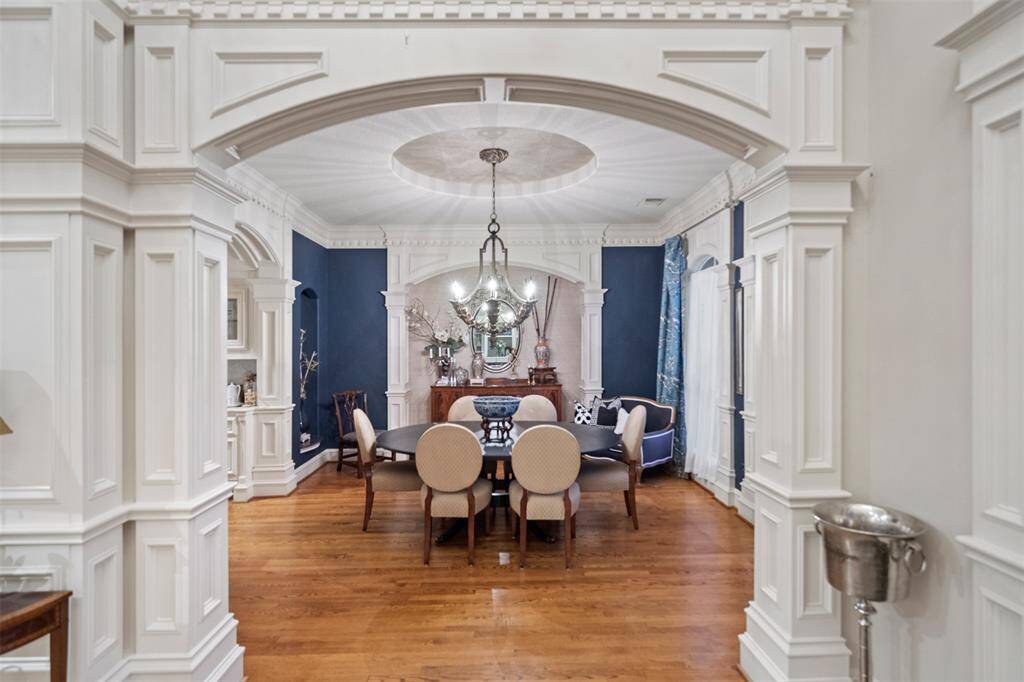
Request More Information
About 11 Hope Valley Place
Luxurious Custom Calli home with NEWLY ENLARGED living spaces in prestigious Indian Springs. Refined elegance and modern comfort in this stunning home, nestled on a private cul-de-sac with circular driveway and pool/spa, in highly sought-after Cascade Canyon.
PROFESSIONALLY EXPANDED AND UPDATED offering enhanced living spaces. First floor expansion creates additional open, versatile living space including additional powder room. Transformation includes 5 of 6 bedrooms being en suite; a spacious new bath and custom walk-through closet added. Garage conversion provides a flexible layout with extra wide 2 car Wi-Fi enabled garage and a separate 1 car.
Significant PATIO EXTENSION for perfect outdoor entertaining along with renovated Covered Pavillion with outdoor kitchen.
Massive primary suite, oversized closets and coveted guest en suite on main floor. Gourmet chef's kitchen. Gorgeous formal living and dining rooms, 2 staircases, and all hard floor surfaces.
Beautiful Home
Highlights
11 Hope Valley Place
$2,295,000
Single-Family
6,135 Home Sq Ft
Houston 77382
6 Beds
5 Full / 1 Half Baths
29,630 Lot Sq Ft
General Description
Taxes & Fees
Tax ID
97152108700
Tax Rate
1.7918%
Taxes w/o Exemption/Yr
$28,585 / 2024
Maint Fee
No
Room/Lot Size
Living
25 x 15
Dining
15 x 14
Kitchen
19 x 17
5th Bed
19 x 15
Interior Features
Fireplace
2
Floors
Travertine, Wood
Heating
Central Gas
Cooling
Central Electric, Zoned
Connections
Electric Dryer Connections, Gas Dryer Connections
Bedrooms
1 Bedroom Down, Not Primary BR, 1 Bedroom Up, 2 Primary Bedrooms, Primary Bed - 2nd Floor
Dishwasher
Yes
Range
Yes
Disposal
Yes
Microwave
Yes
Oven
Double Oven, Gas Oven
Energy Feature
Ceiling Fans, Digital Program Thermostat, Energy Star/CFL/LED Lights, HVAC>13 SEER
Interior
2 Staircases, Crown Molding, Fire/Smoke Alarm, Formal Entry/Foyer, High Ceiling, Refrigerator Included
Loft
Maybe
Exterior Features
Foundation
Slab
Roof
Composition
Exterior Type
Brick, Stone, Stucco, Wood
Water Sewer
Water District
Exterior
Back Yard, Back Yard Fenced, Fully Fenced, Outdoor Kitchen, Patio/Deck, Porch, Spa/Hot Tub
Private Pool
Yes
Area Pool
Maybe
Lot Description
Cleared, Cul-De-Sac, Wooded
New Construction
No
Front Door
East
Listing Firm
Schools (CONROE - 11 - Conroe)
| Name | Grade | Great School Ranking |
|---|---|---|
| Tough Elem | Elementary | 10 of 10 |
| Mccullough Jr High | Middle | 8 of 10 |
| Woodlands High | High | 8 of 10 |
School information is generated by the most current available data we have. However, as school boundary maps can change, and schools can get too crowded (whereby students zoned to a school may not be able to attend in a given year if they are not registered in time), you need to independently verify and confirm enrollment and all related information directly with the school.

