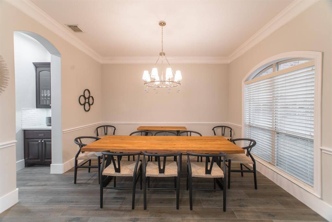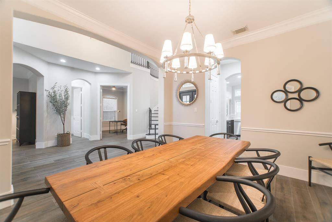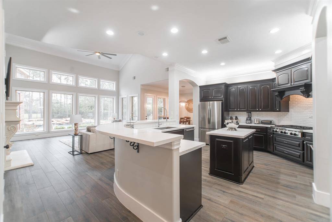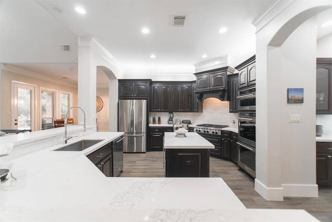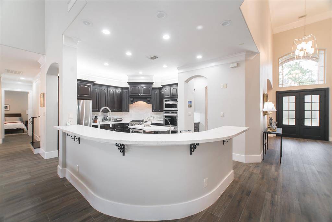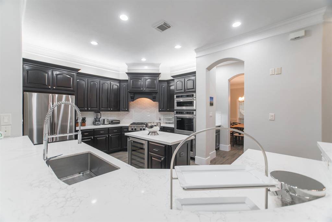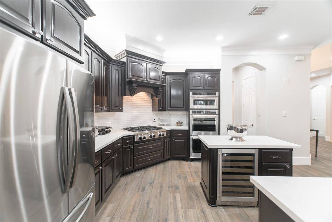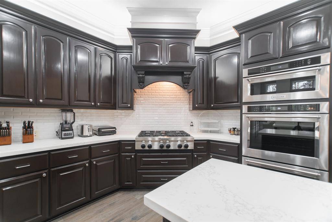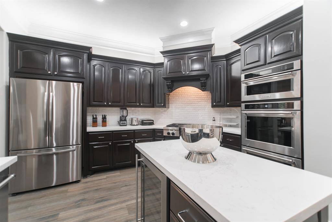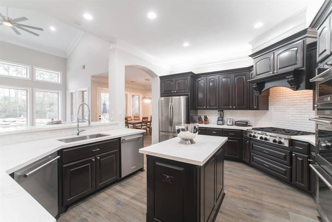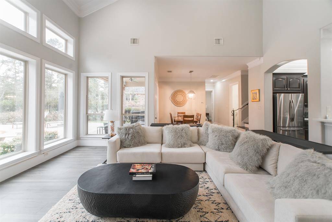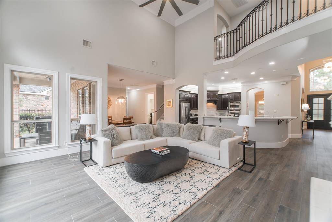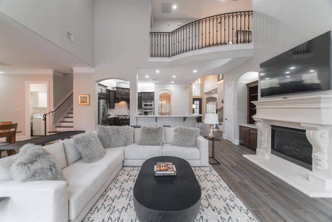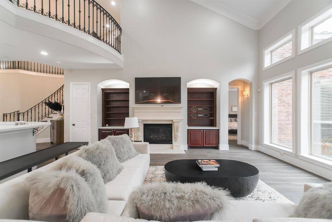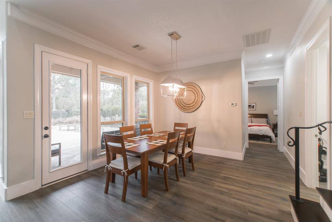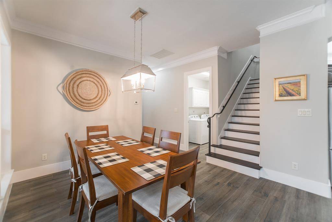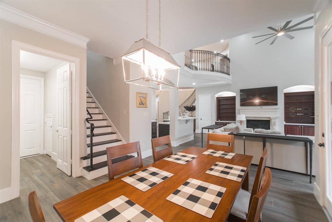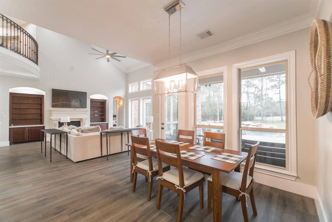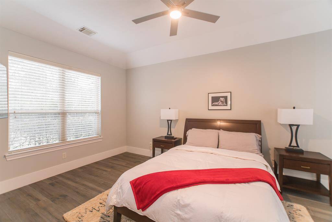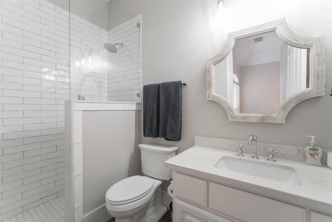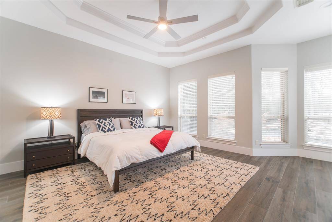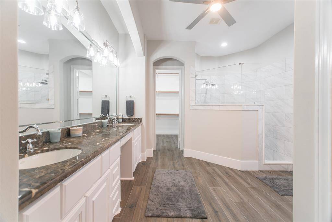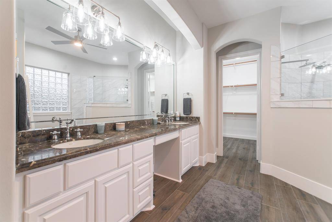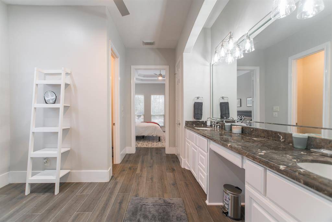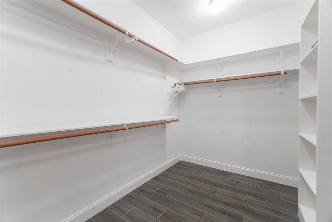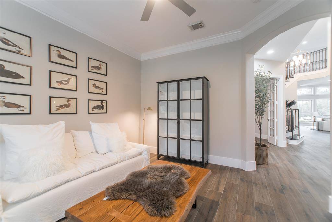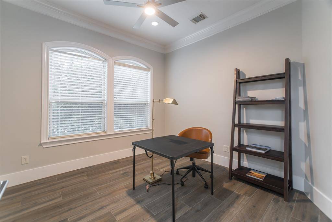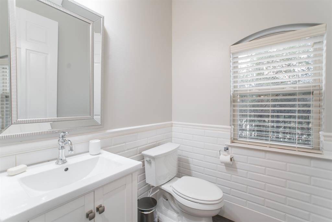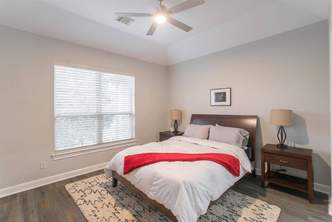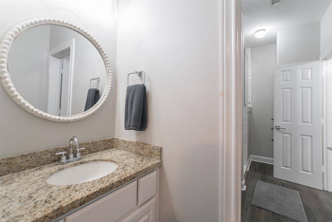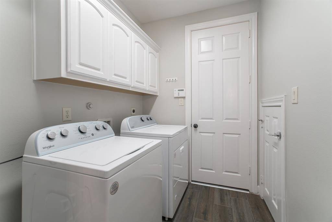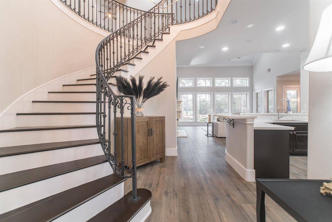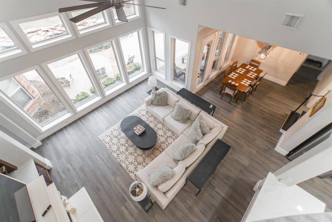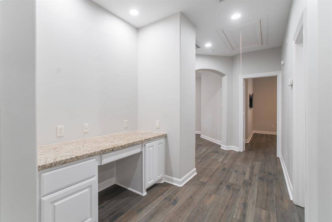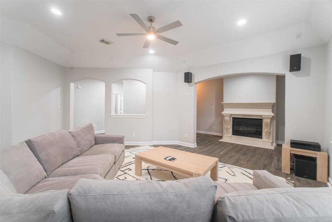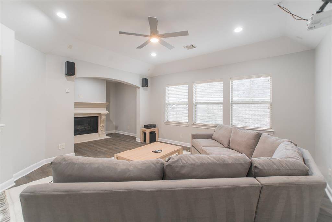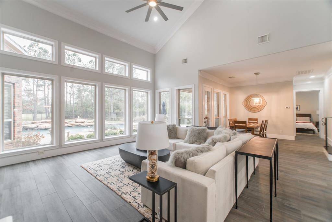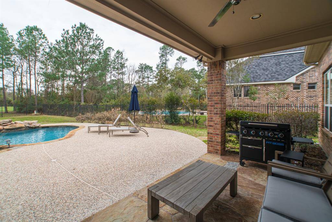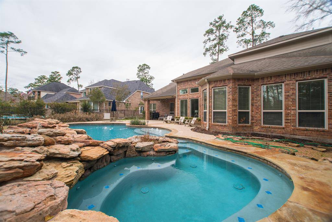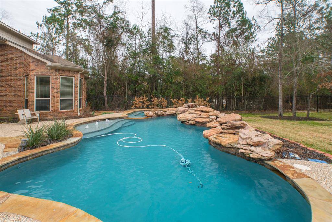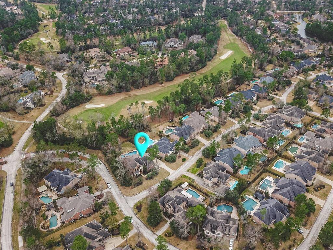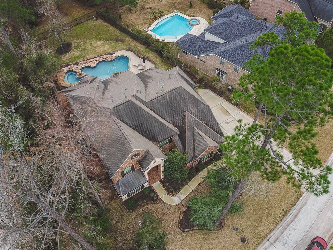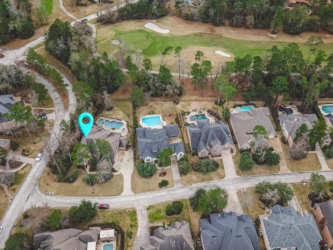110 S. Veilwood Circle, Houston, Texas 77382
$9,000
5 Beds
4 Full / 1 Half Baths
Single-Family
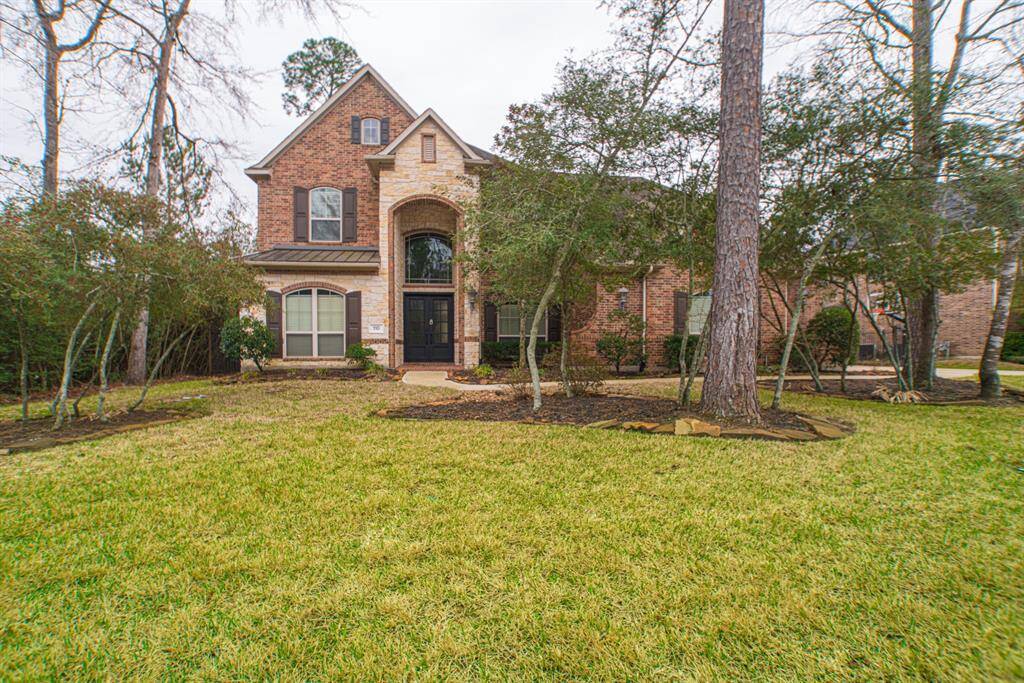

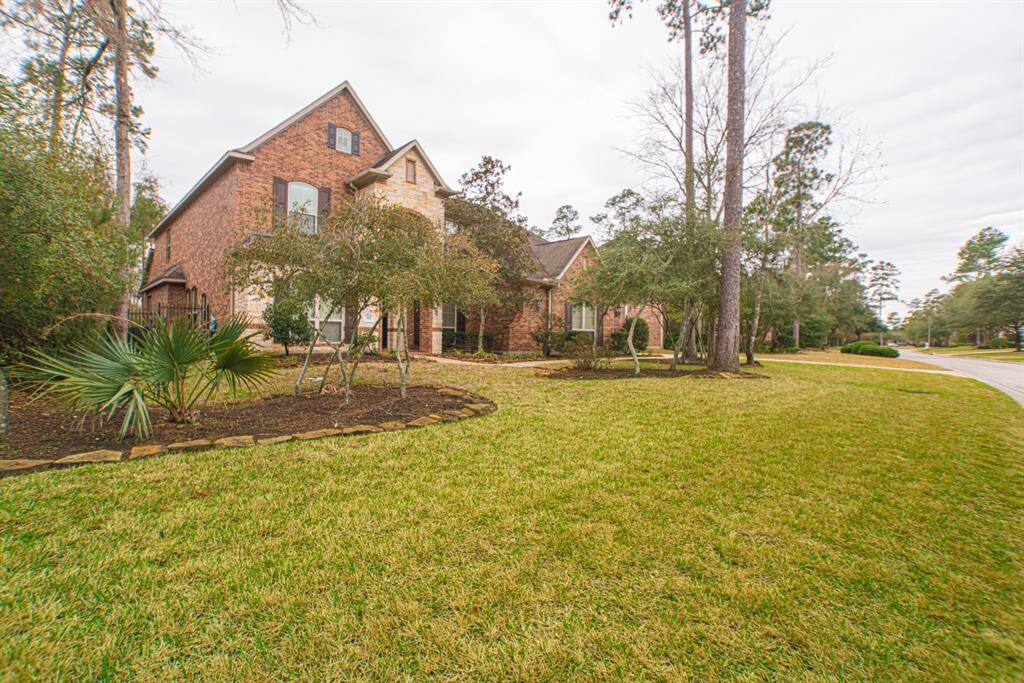
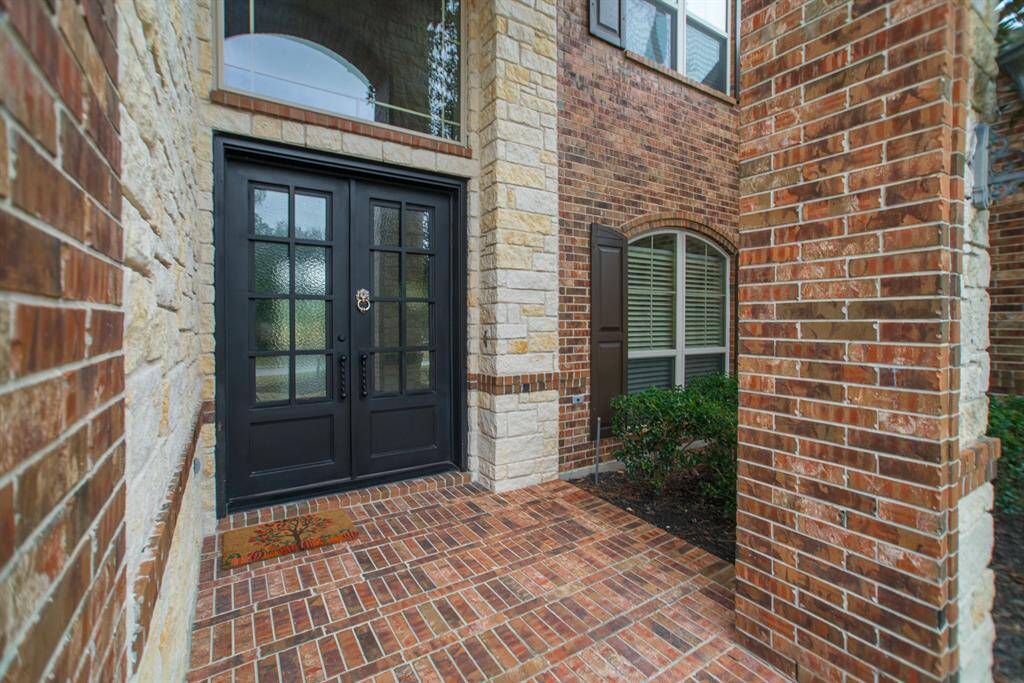
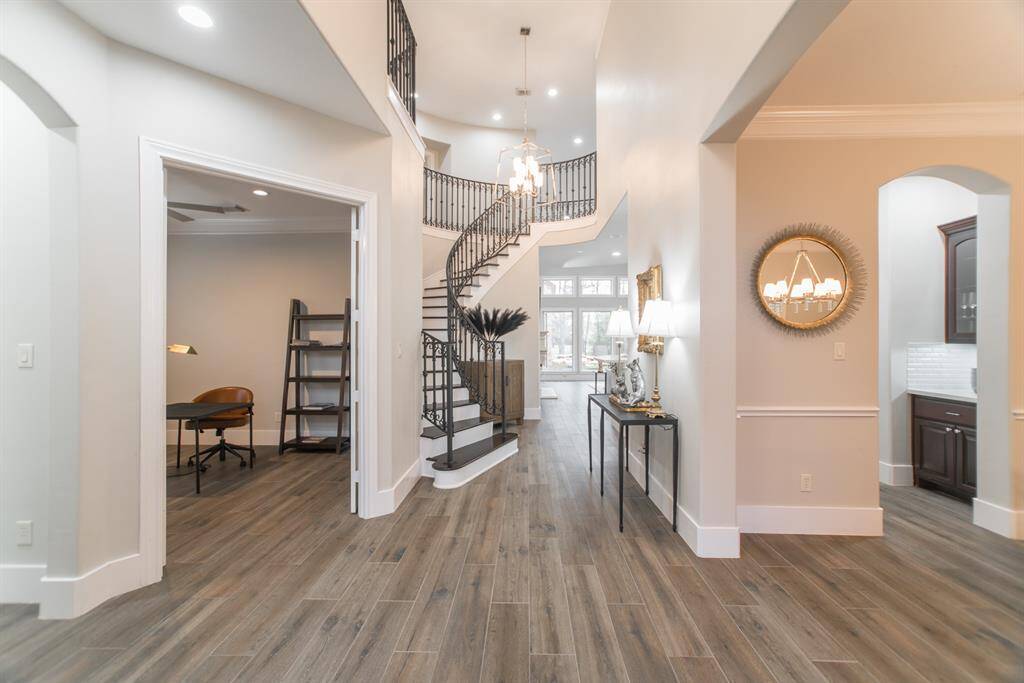
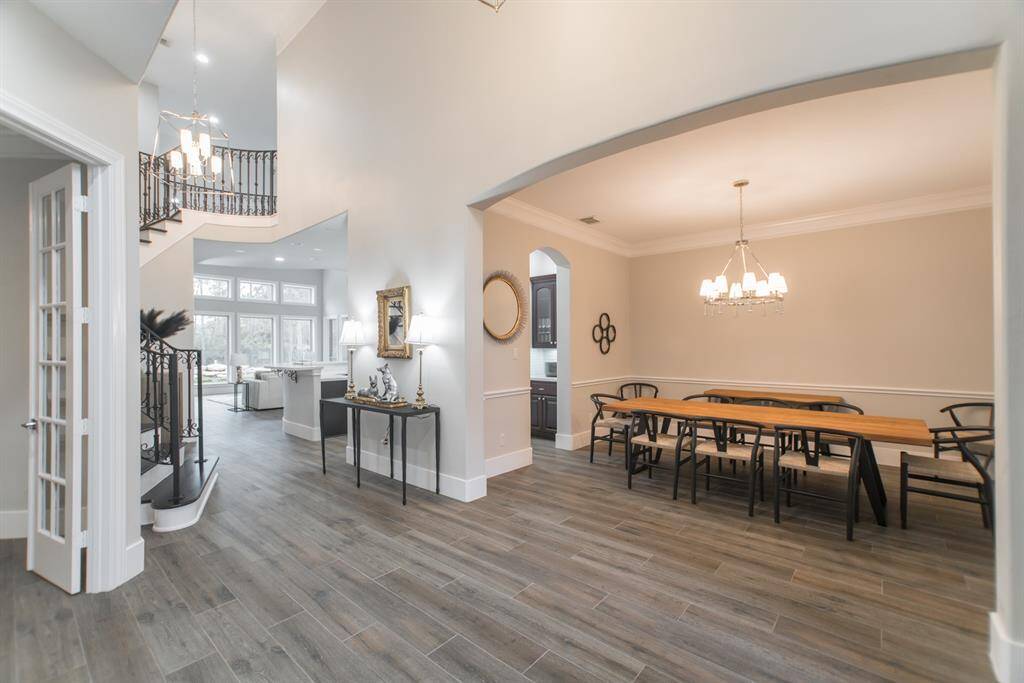
Request More Information
About 110 S. Veilwood Circle
Welcome to this gorgeous rental property that has everything you have been looking for and more with a Golf course view, a pool & spa perfect for sunny days and having friends and family over, 2 stories, 5 bedrooms & 4.5 baths and it comes furnished. You are greeted by a brick and stone facade in a corner lot that welcomes you in, once inside it opens into a two story foyer with a spiral staircase with wood treads, throughout the home you will find neutral tones, lots of natural light, study, formal dining room, living room with fireplace, lovely kitchen with quartz countertops, butlers pantry, under cabinet lighting, double oven, big cooktop range and a wine fridge. The Owners retreat is a great size with a bay window, spa-like feel bath with dual vanity, large shower with beautiful tile work & walk in closet. Upstairs you will find an additional fireplace in the game room perfect for those cozy days. This home won’t last long, come visit.
Highlights
110 S. Veilwood Circle
$9,000
Single-Family
4,814 Home Sq Ft
Houston 77382
5 Beds
4 Full / 1 Half Baths
16,056 Lot Sq Ft
General Description
Taxes & Fees
Tax ID
96996505300
Tax Rate
Unknown
Taxes w/o Exemption/Yr
Unknown
Maint Fee
No
Room/Lot Size
Living
14x13
Dining
14x13
Kitchen
18x12
Breakfast
13x13
1st Bed
19x19
Interior Features
Fireplace
2
Floors
Tile
Heating
Central Gas
Cooling
Central Electric
Connections
Electric Dryer Connections, Gas Dryer Connections, Washer Connections
Bedrooms
1 Bedroom Up, 2 Bedrooms Down, Primary Bed - 1st Floor
Dishwasher
Yes
Range
Yes
Disposal
Yes
Microwave
Yes
Oven
Double Oven, Electric Oven
Energy Feature
Energy Star/CFL/LED Lights, High-Efficiency HVAC, Insulated/Low-E windows, Insulation - Blown Fiberglass, Radiant Attic Barrier
Interior
Fire/Smoke Alarm, Formal Entry/Foyer, High Ceiling, Prewired for Alarm System, Spa/Hot Tub, Split Level
Loft
Maybe
Exterior Features
Water Sewer
Water District
Exterior
Back Yard Fenced, Patio/Deck
Private Pool
Yes
Area Pool
Yes
Lot Description
Greenbelt, On Golf Course, Wooded
New Construction
No
Front Door
North
Listing Firm
Schools (CONROE - 11 - Conroe)
| Name | Grade | Great School Ranking |
|---|---|---|
| Deretchin Elem | Elementary | 10 of 10 |
| Mccullough Jr High | Middle | 9 of 10 |
| Woodlands High | High | 9 of 10 |
School information is generated by the most current available data we have. However, as school boundary maps can change, and schools can get too crowded (whereby students zoned to a school may not be able to attend in a given year if they are not registered in time), you need to independently verify and confirm enrollment and all related information directly with the school.

