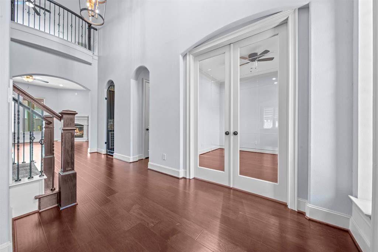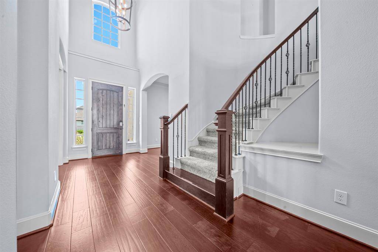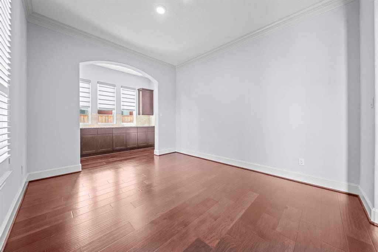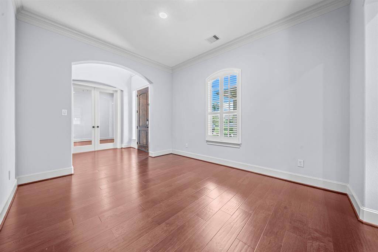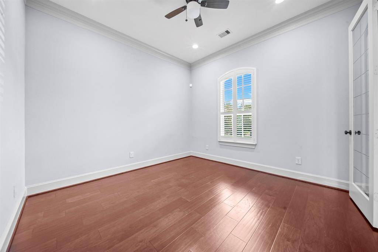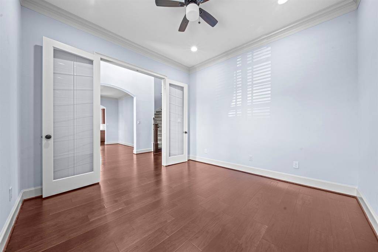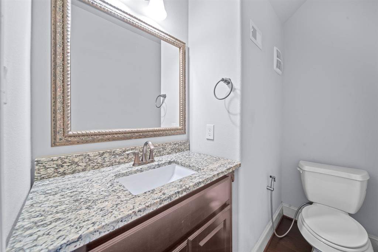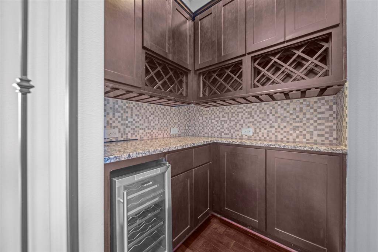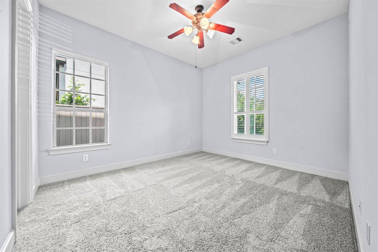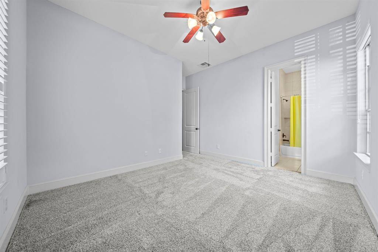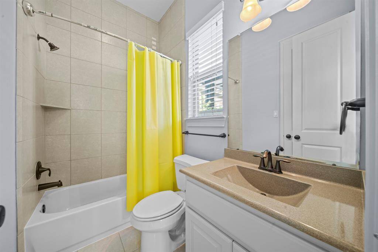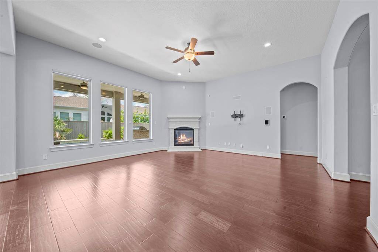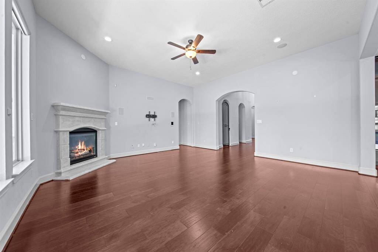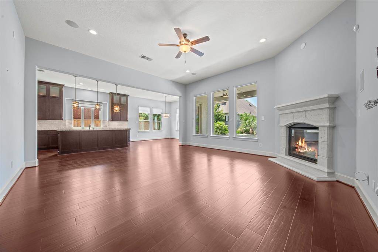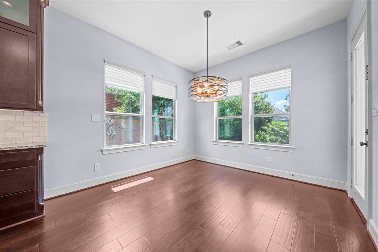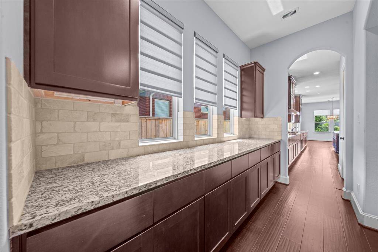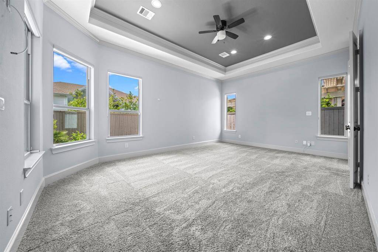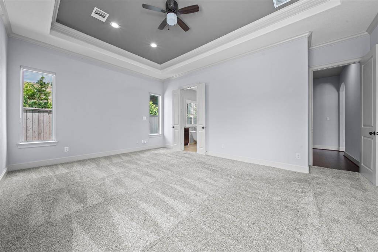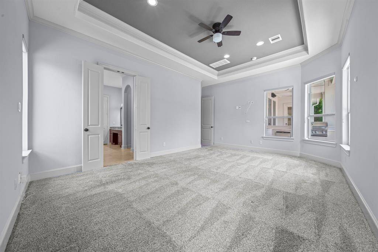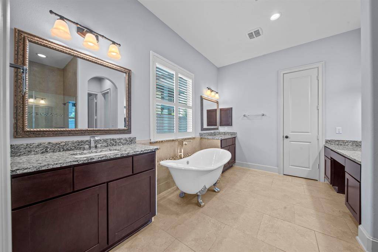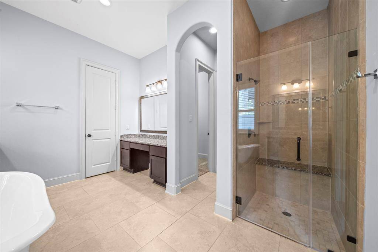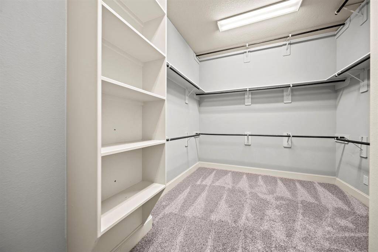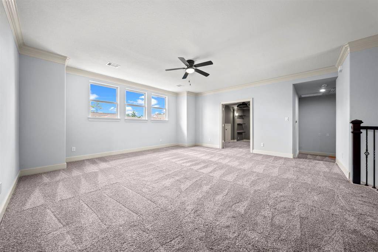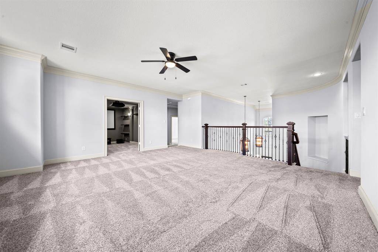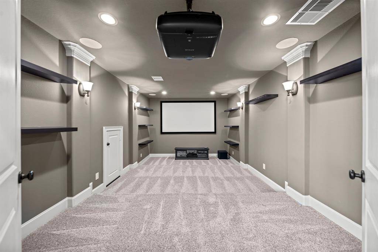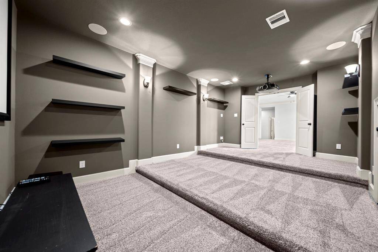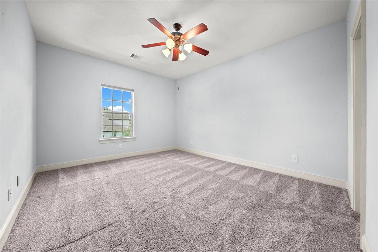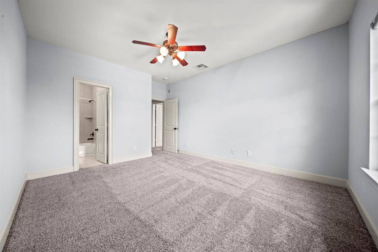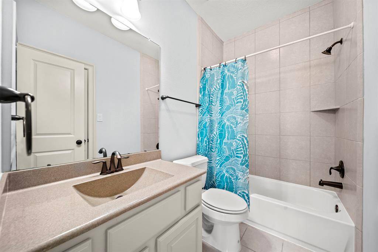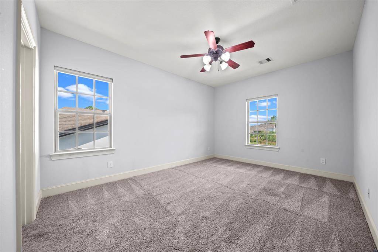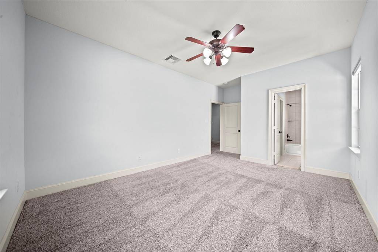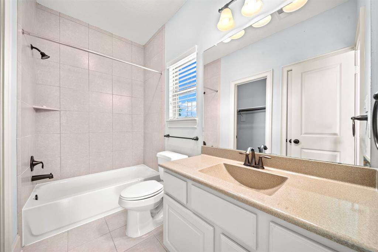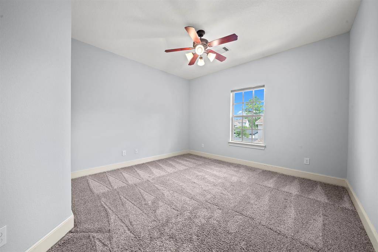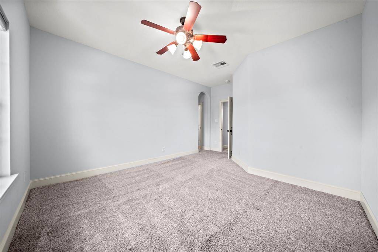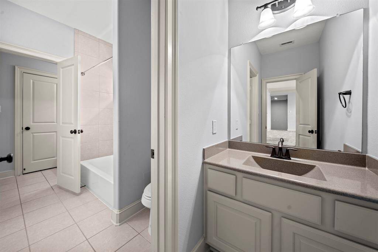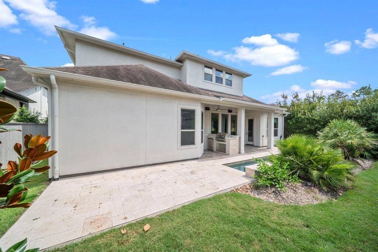170 Rockwell Park Drive, Houston, Texas 77389
This Property is Off-Market
5 Beds
5 Full / 1 Half Baths
Single-Family




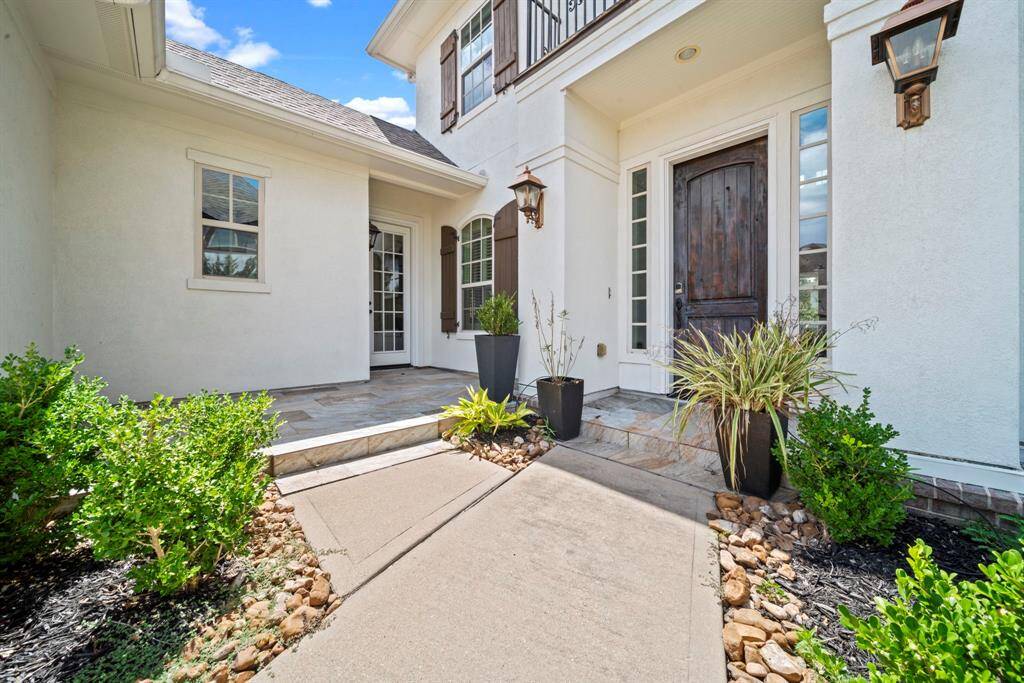
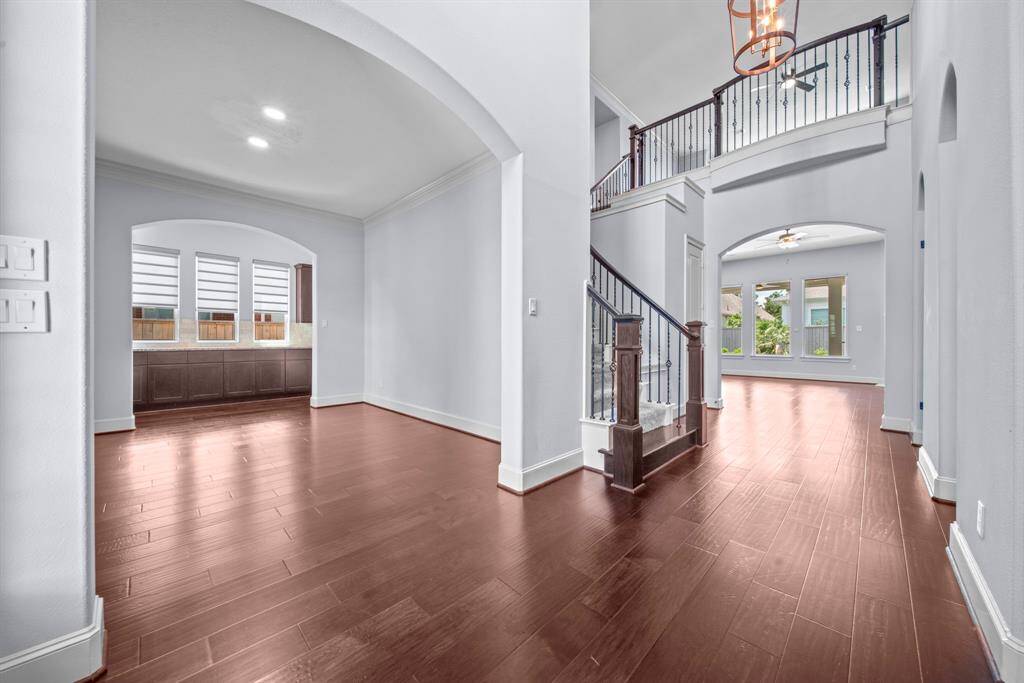
Get Custom List Of Similar Homes
About 170 Rockwell Park Drive
Location, Location, Location! Located in the sought-after neighborhood of Liberty Branch, this home has so much to offer. Walk 2 doors down to parks, get coffee at the French bakery, grocery shop at H-E-B, or enjoy the many restaurants. 5 bedrooms w/2 downstairs, this home is great for those w/someone who prefers to avoid stairs. Hardwood flooring flows through most of downstairs. Kitchen offers gas cooktop, large island, & tons of cabinet & counter space. Master suite has a spacious bath w/double sinks plus dedicated vanity, walk-in shower, soaking tub, & generous closet space. Formal dining is perfect for entertaining for holidays & family gatherings, & the home office provides a private spot to work. Upstairs has a spacious game room, outfitted media room, & 3 additional bedrooms w/connecting bathrooms. Spacious breakfast nook looks out onto the covered patio, w/outdoor kitchen, & lushly landscaped back yard. Cool off on hot summer days in the cocktail/lap pool! Low-maintenance yard
Highlights
170 Rockwell Park Drive
$1,050,000
Single-Family
4,421 Home Sq Ft
Houston 77389
5 Beds
5 Full / 1 Half Baths
8,745 Lot Sq Ft
General Description
Taxes & Fees
Tax ID
133-761-005-0003
Tax Rate
2.3595%
Taxes w/o Exemption/Yr
$23,334 / 2023
Maint Fee
No
Room/Lot Size
Dining
13'6"X11'3"
Kitchen
11'6"X8'2"
Breakfast
11'7"X11'6"
4th Bed
13'4"X11'5"
5th Bed
19'6"X14
Interior Features
Fireplace
1
Floors
Carpet, Engineered Wood, Tile
Countertop
Granite
Heating
Central Electric, Zoned
Cooling
Central Electric, Zoned
Connections
Electric Dryer Connections, Washer Connections
Bedrooms
1 Bedroom Up, 2 Bedrooms Down, Primary Bed - 1st Floor
Dishwasher
Yes
Range
Yes
Disposal
Yes
Microwave
Yes
Oven
Electric Oven, Single Oven
Energy Feature
Attic Vents, Ceiling Fans, Digital Program Thermostat, Insulated/Low-E windows, North/South Exposure, Radiant Attic Barrier
Interior
Alarm System - Owned, Crown Molding, Dryer Included, Fire/Smoke Alarm, Formal Entry/Foyer, High Ceiling, Prewired for Alarm System, Refrigerator Included, Washer Included, Window Coverings, Wine/Beverage Fridge, Wired for Sound
Loft
Maybe
Exterior Features
Foundation
Slab
Roof
Composition
Exterior Type
Stucco
Water Sewer
Public Sewer, Public Water
Exterior
Back Green Space, Back Yard, Covered Patio/Deck, Exterior Gas Connection
Private Pool
Yes
Area Pool
Yes
Lot Description
In Golf Course Community, Subdivision Lot
New Construction
No
Listing Firm
Schools (TOMBAL - 53 - Tomball)
| Name | Grade | Great School Ranking |
|---|---|---|
| Timber Creek Elem | Elementary | 8 of 10 |
| Creekside Park Jr High | Middle | None of 10 |
| Tomball High | High | 7 of 10 |
School information is generated by the most current available data we have. However, as school boundary maps can change, and schools can get too crowded (whereby students zoned to a school may not be able to attend in a given year if they are not registered in time), you need to independently verify and confirm enrollment and all related information directly with the school.

