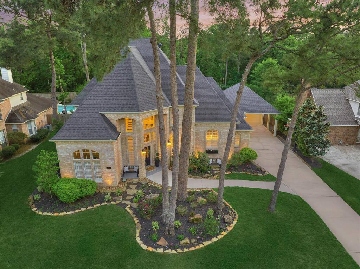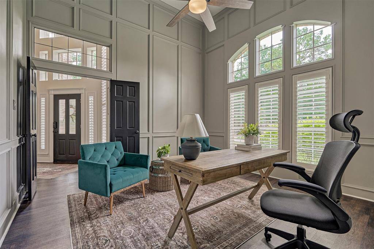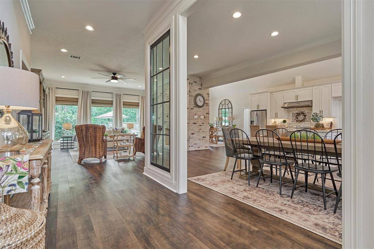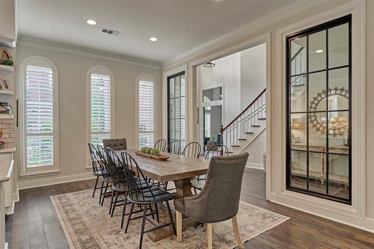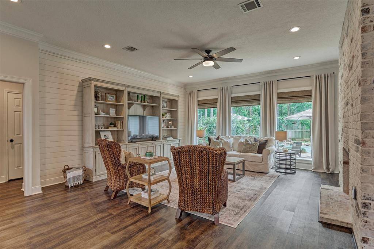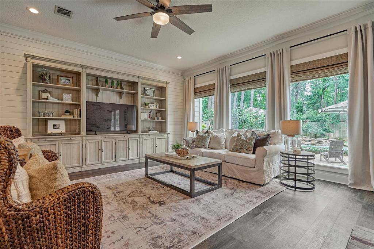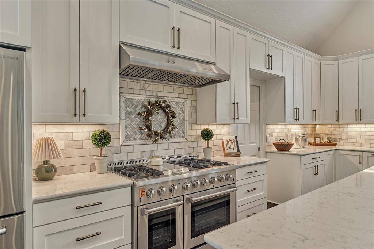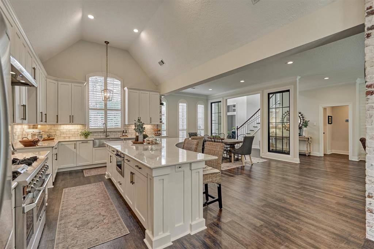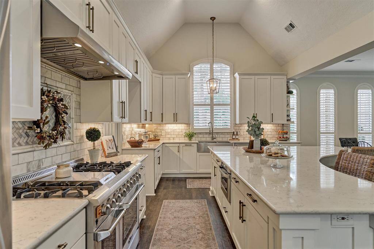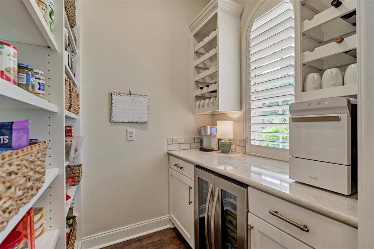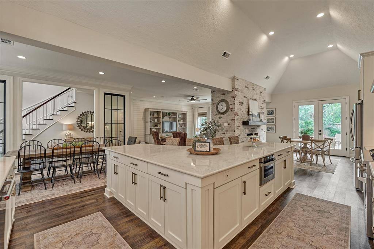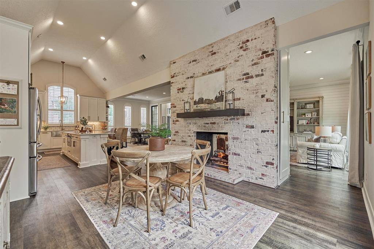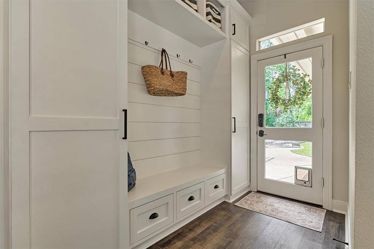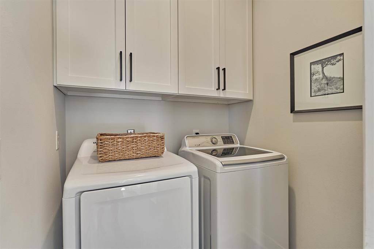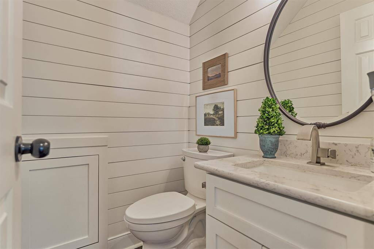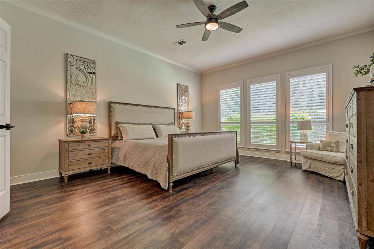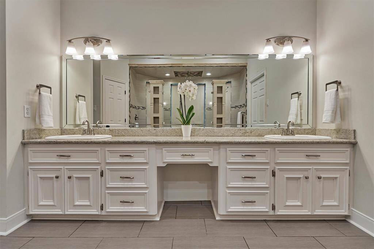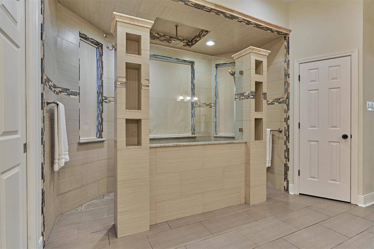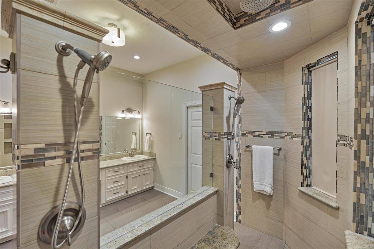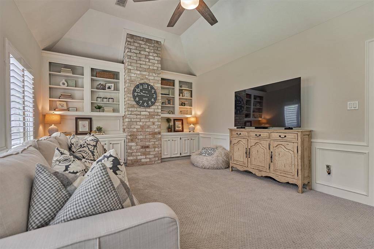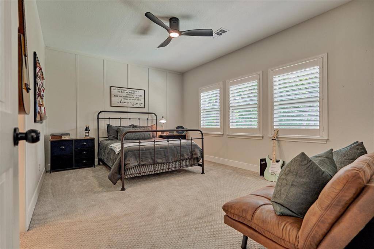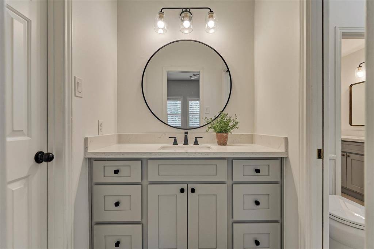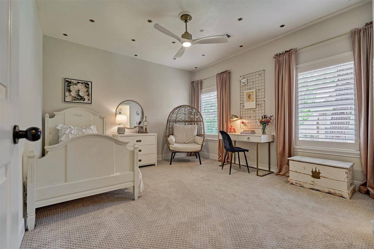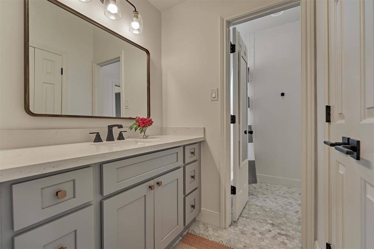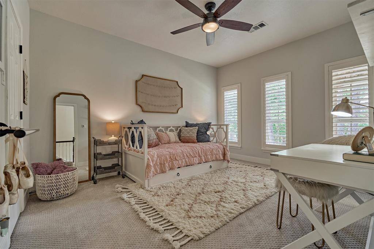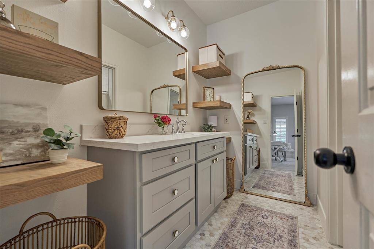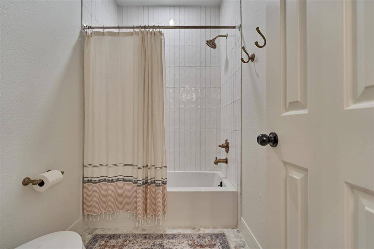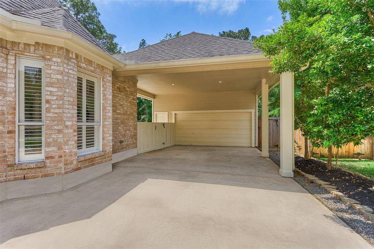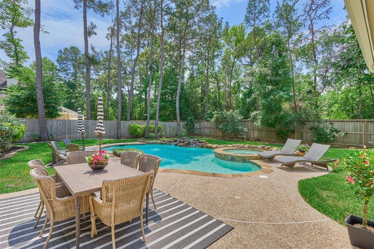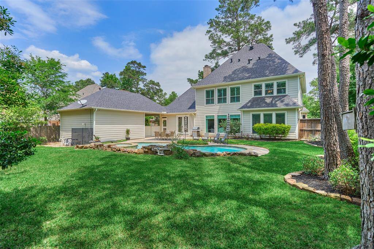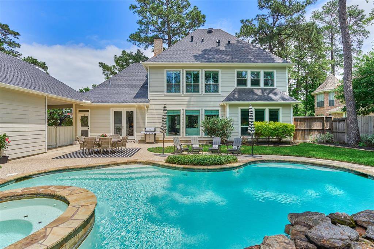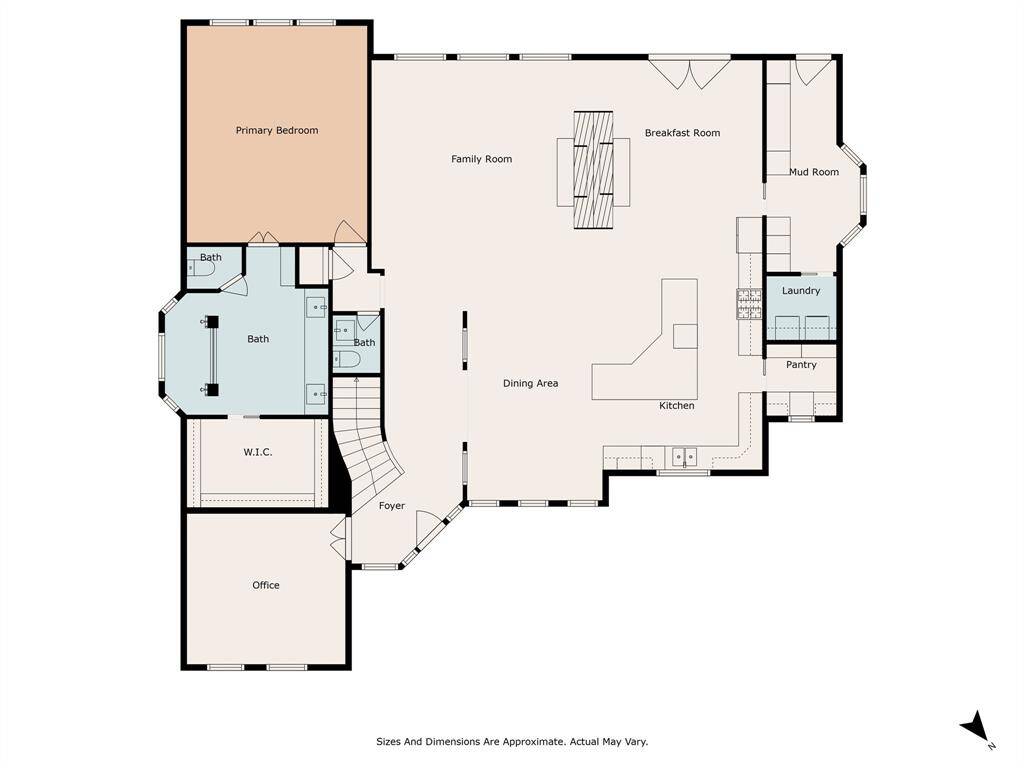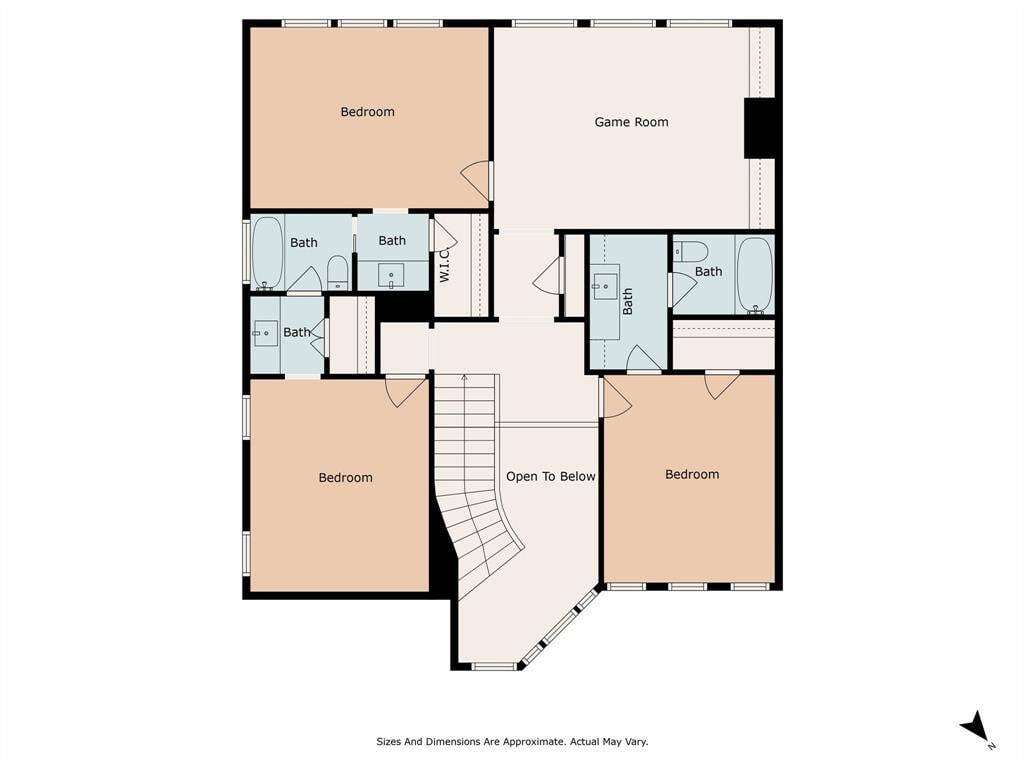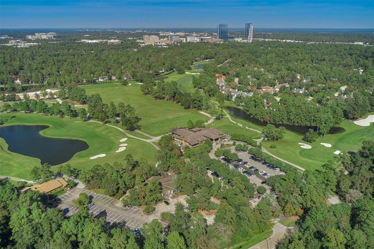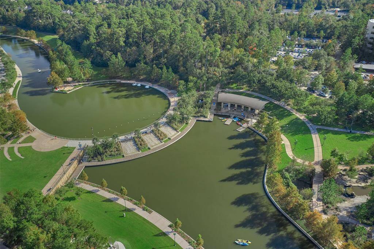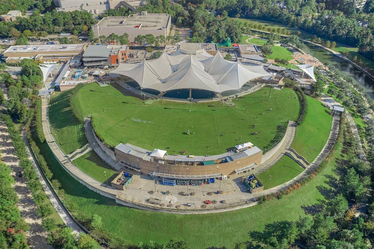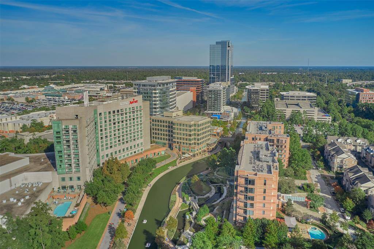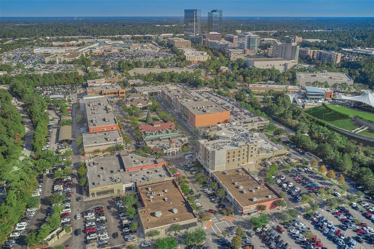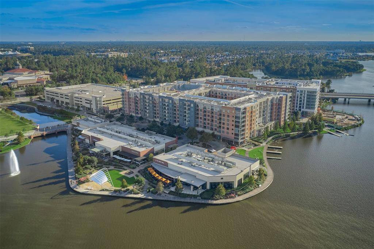19 Highland Circle, Houston, Texas 77381
$1,050,000
4 Beds
3 Full / 1 Half Baths
Single-Family
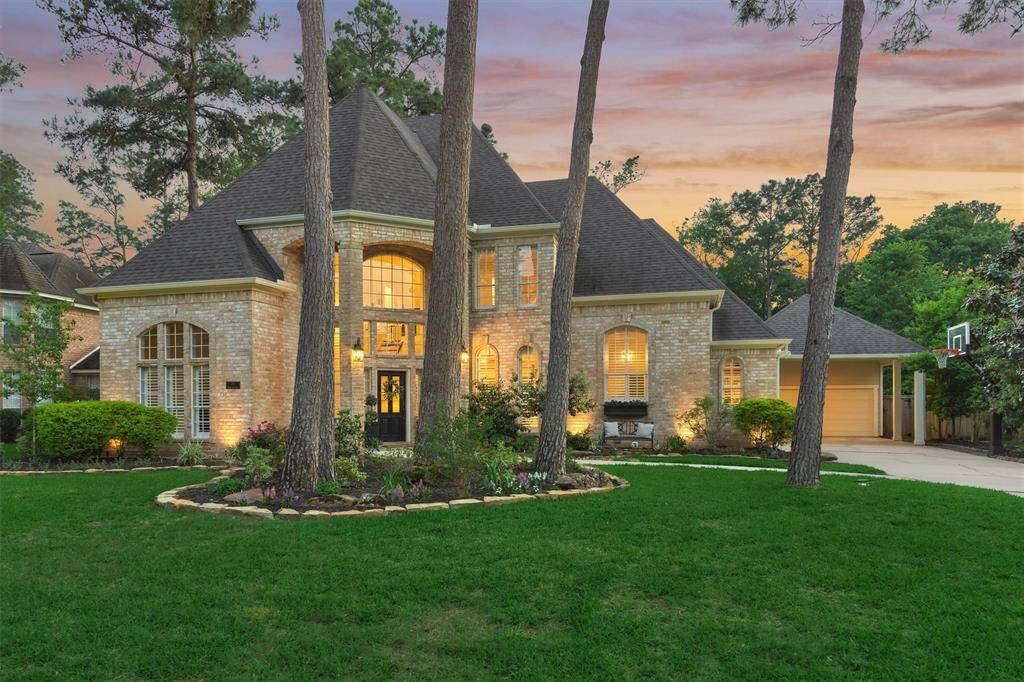

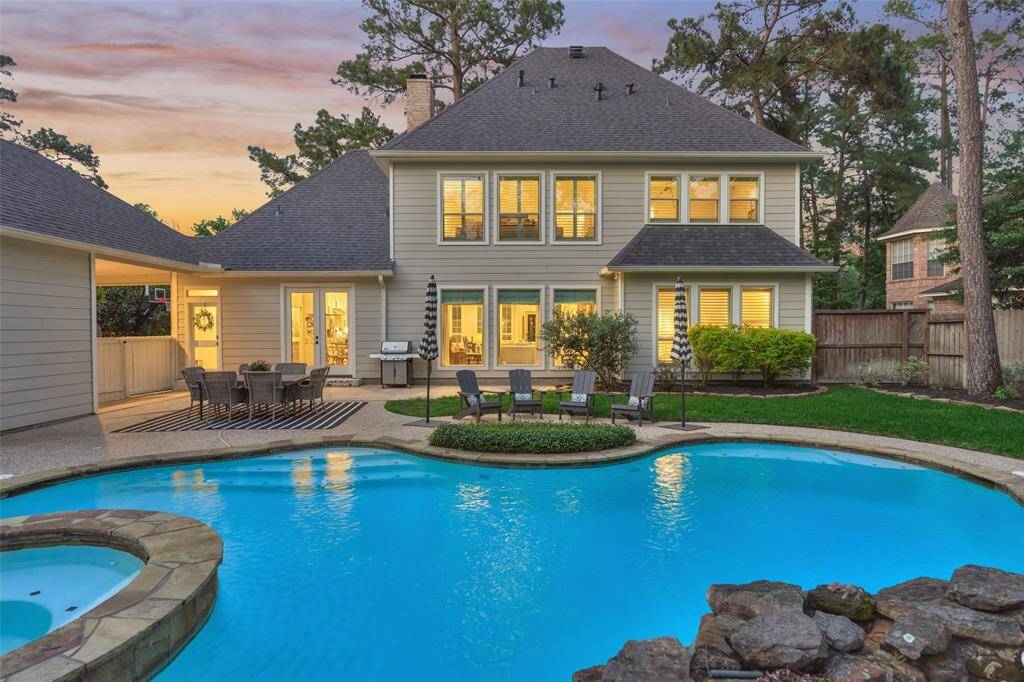
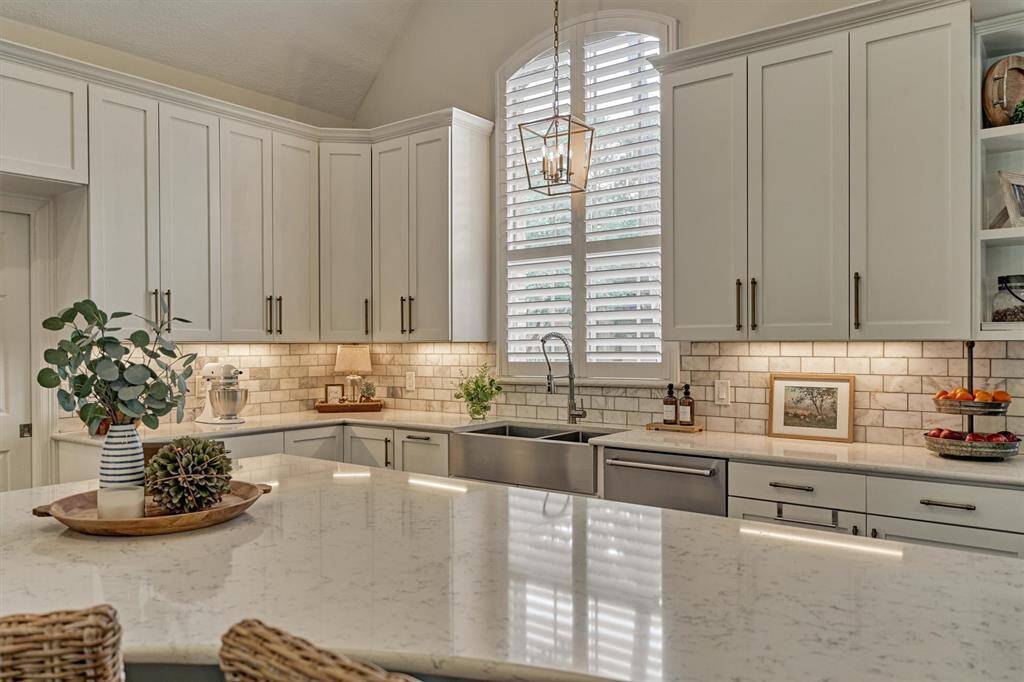
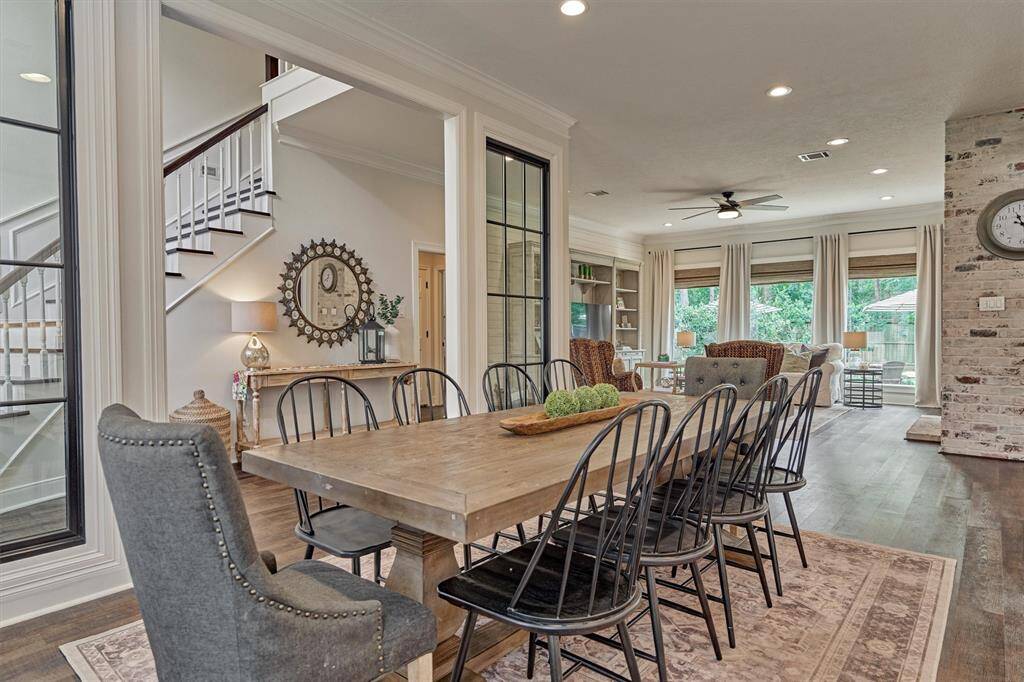
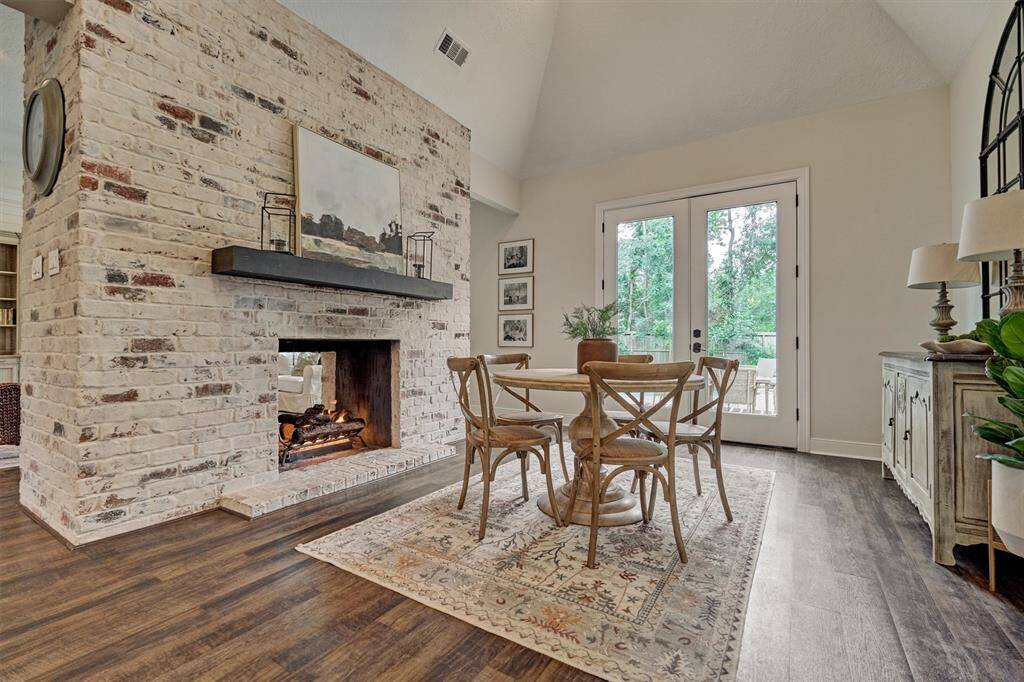
Request More Information
About 19 Highland Circle
MULTIPLE OFFERS - SUBMIT BEST - DEADLINE 5:00pm THURSDAY 5/15/2025 Beautifully updated custom home in Panther Creek - 1/3 acre with no rear neighbors. Perfect blend of style, function, and location. The completely redesigned first floor features a bright, open-concept layout centered around a stunning custom kitchen equipped with a dual-fuel range, SS appliances, built-in microwave drawer, farm sink & oversized quartz countertop island. Carrara marble backsplash, walk-in pantry with dedicated wine storage & built-in wine fridge elevate the space for everyday living and entertaining. Mudroom with custom cabinetry & ample storage. Backyard includes a large grassy area—ideal for a trampoline, play system. Sparkling pool, spa & patio. 2-car garage & 2-car carport. Extended driveway with in-ground BB hoop. Primary bath features dual-entry walk-in shower. Private paneled study, upstairs game room & fully remodeled secondary baths. Wood style vinyl. Coveted location.
Highlights
19 Highland Circle
$1,050,000
Single-Family
3,710 Home Sq Ft
Houston 77381
4 Beds
3 Full / 1 Half Baths
13,486 Lot Sq Ft
General Description
Taxes & Fees
Tax ID
97262801500
Tax Rate
1.7243%
Taxes w/o Exemption/Yr
$12,259 / 2024
Maint Fee
No
Room/Lot Size
Dining
16x11
Kitchen
14x22
Breakfast
14x13
1st Bed
18x15
2nd Bed
14x12
3rd Bed
16x12
4th Bed
11x14
Interior Features
Fireplace
1
Floors
Carpet, Tile, Vinyl Plank
Heating
Central Gas
Cooling
Central Electric
Connections
Electric Dryer Connections, Washer Connections
Bedrooms
1 Bedroom Up, Primary Bed - 1st Floor
Dishwasher
Yes
Range
Yes
Disposal
Yes
Microwave
Yes
Oven
Convection Oven, Double Oven, Electric Oven
Energy Feature
Attic Fan, Ceiling Fans, Digital Program Thermostat, Energy Star Appliances, Insulation - Blown Cellulose, North/South Exposure
Interior
Crown Molding, Dry Bar, Fire/Smoke Alarm, Formal Entry/Foyer, Window Coverings, Wine/Beverage Fridge
Loft
Maybe
Exterior Features
Foundation
Slab
Roof
Composition
Exterior Type
Brick, Cement Board
Water Sewer
Water District
Exterior
Back Green Space, Back Yard, Back Yard Fenced, Private Driveway, Spa/Hot Tub, Sprinkler System
Private Pool
Yes
Area Pool
Yes
Lot Description
In Golf Course Community, Subdivision Lot
New Construction
No
Front Door
North
Listing Firm
Schools (CONROE - 11 - Conroe)
| Name | Grade | Great School Ranking |
|---|---|---|
| Sally Ride Elem | Elementary | 9 of 10 |
| Knox Jr High | Middle | 8 of 10 |
| Woodlands College Park High | High | 7 of 10 |
School information is generated by the most current available data we have. However, as school boundary maps can change, and schools can get too crowded (whereby students zoned to a school may not be able to attend in a given year if they are not registered in time), you need to independently verify and confirm enrollment and all related information directly with the school.

