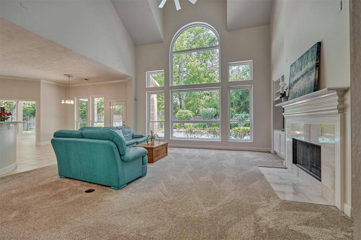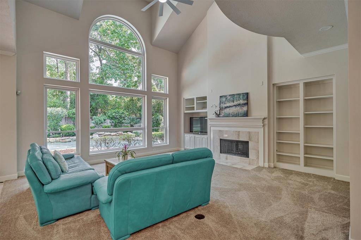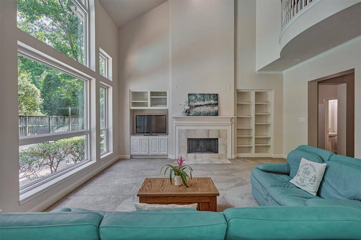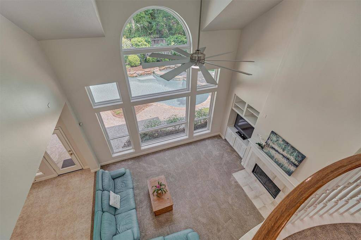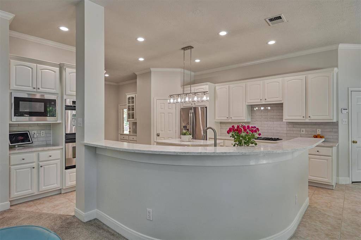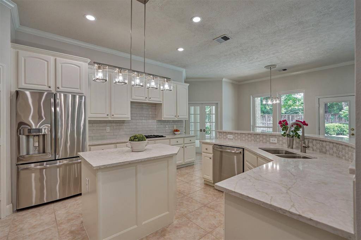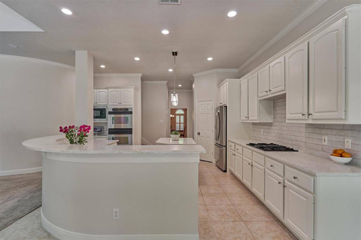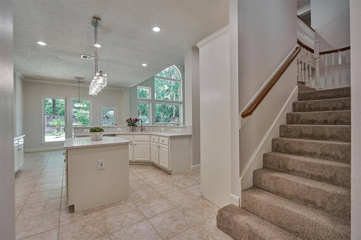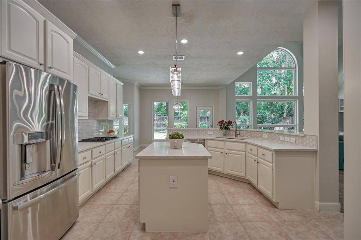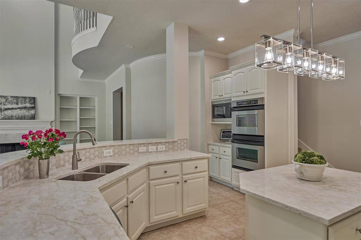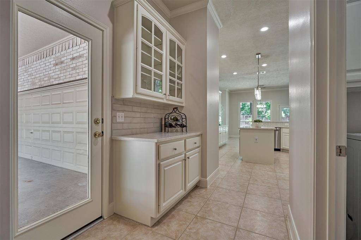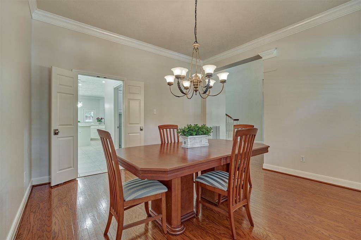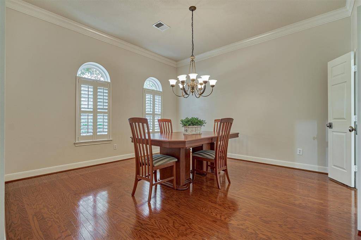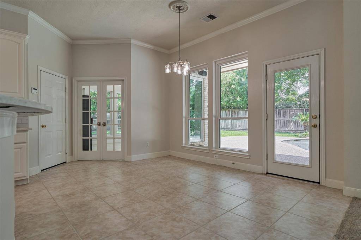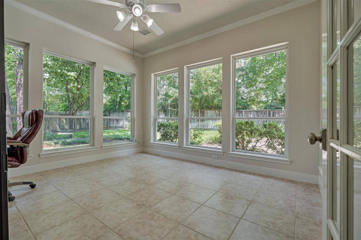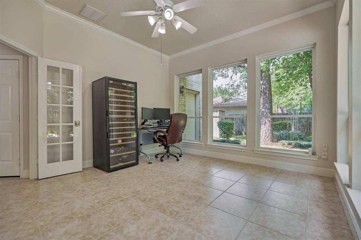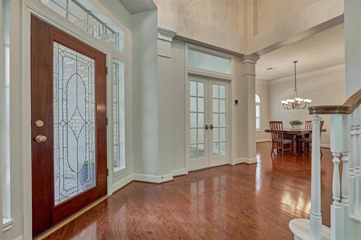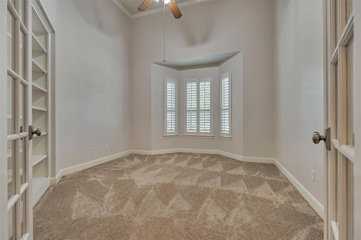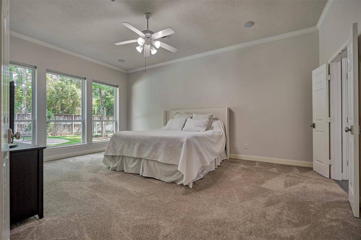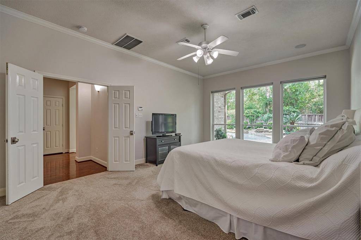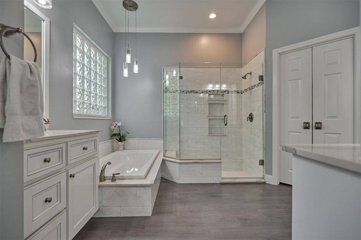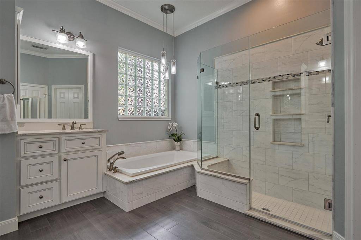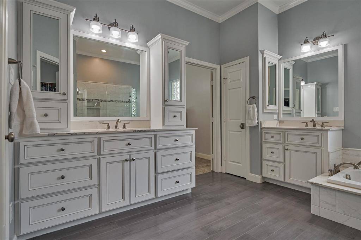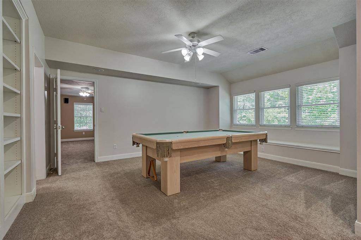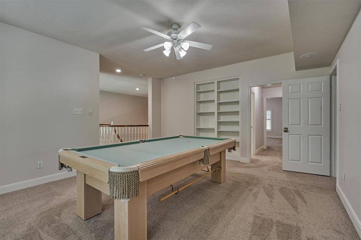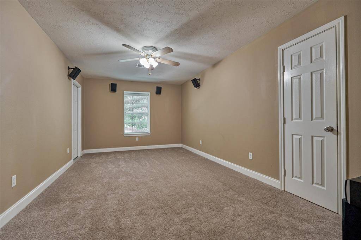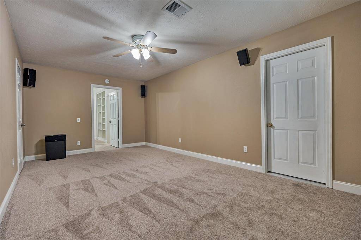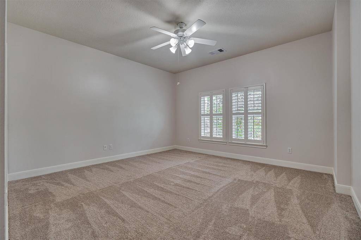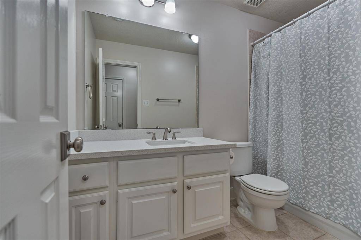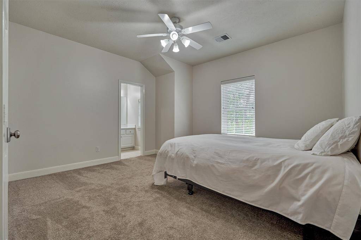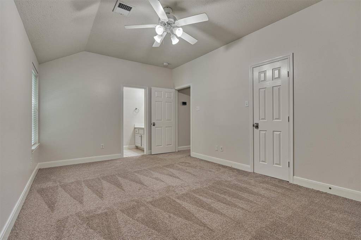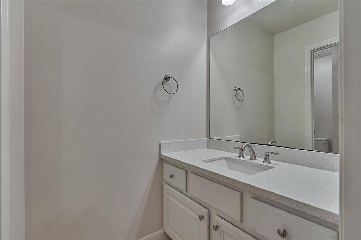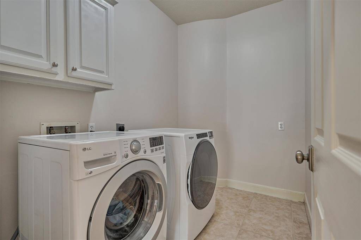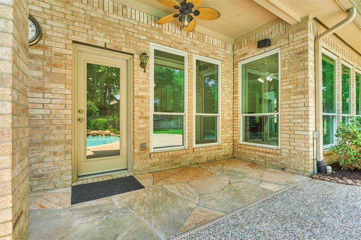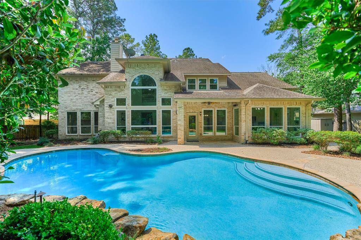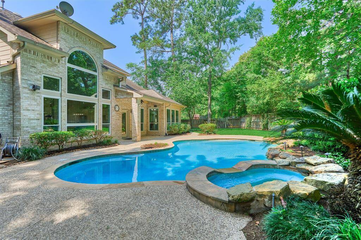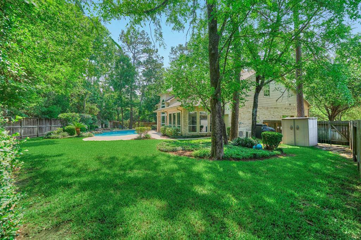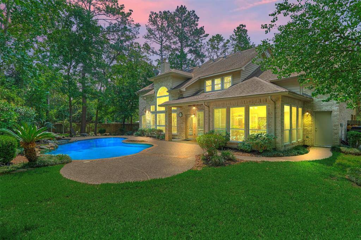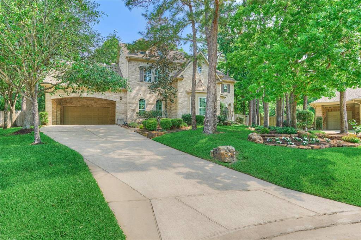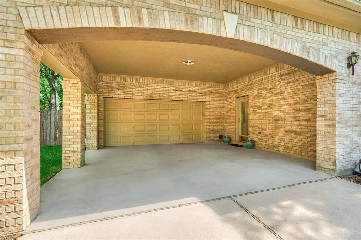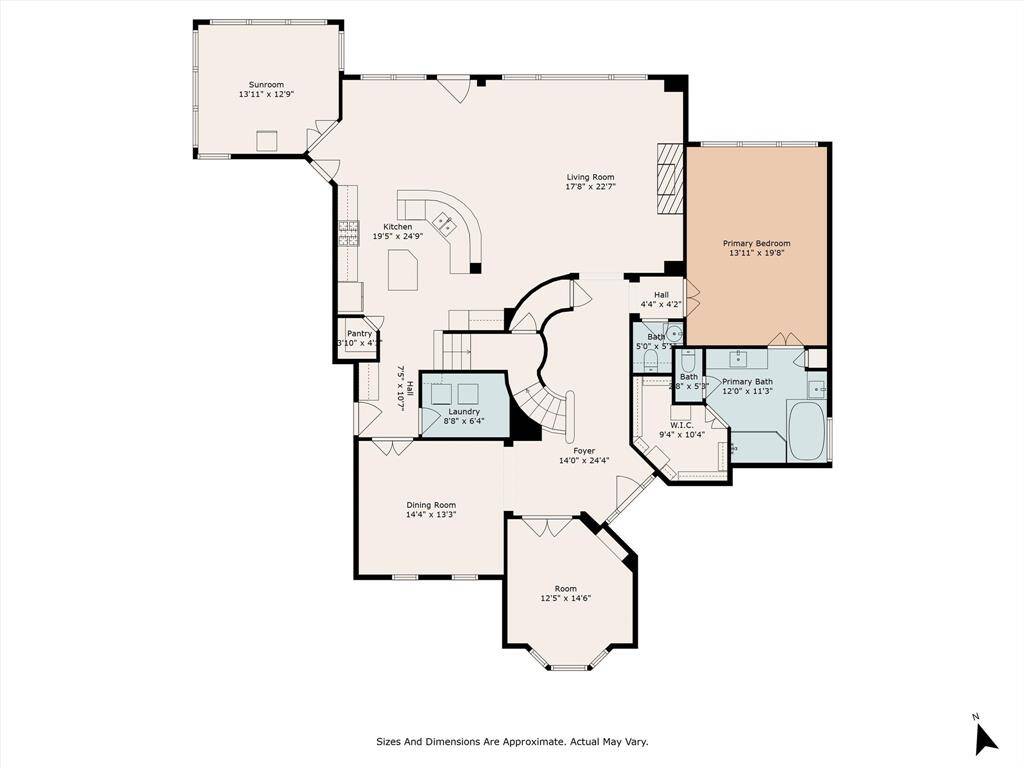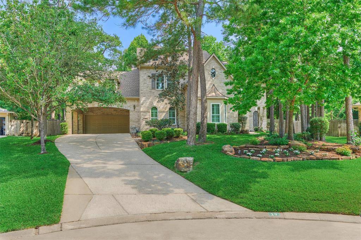19 Millwright Place, Houston, Texas 77382
$1,025,000
4 Beds
3 Full / 1 Half Baths
Single-Family
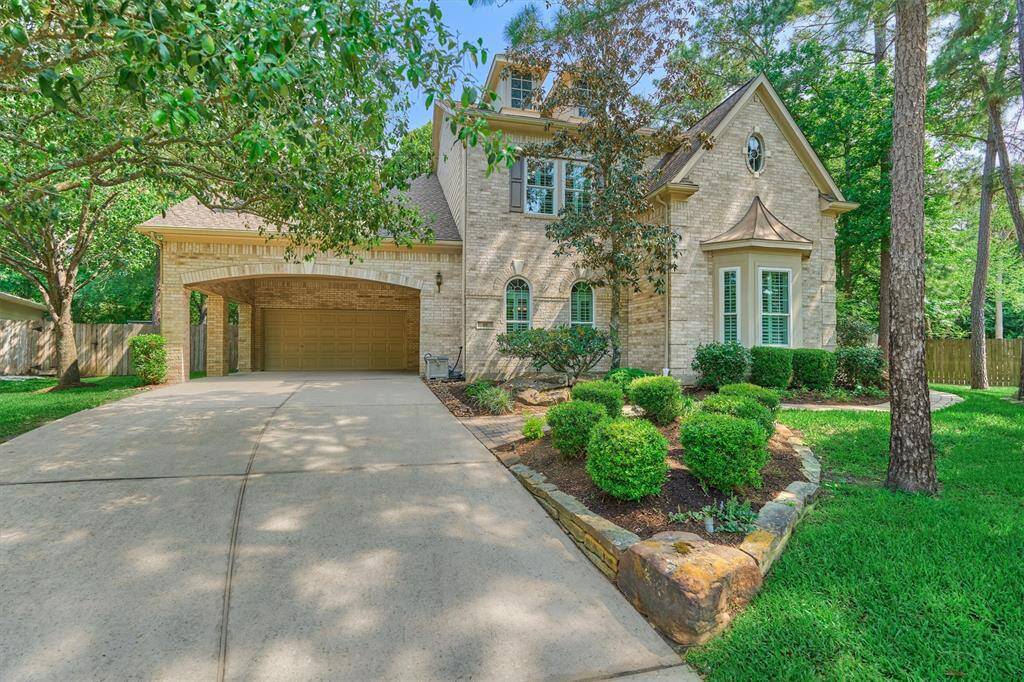

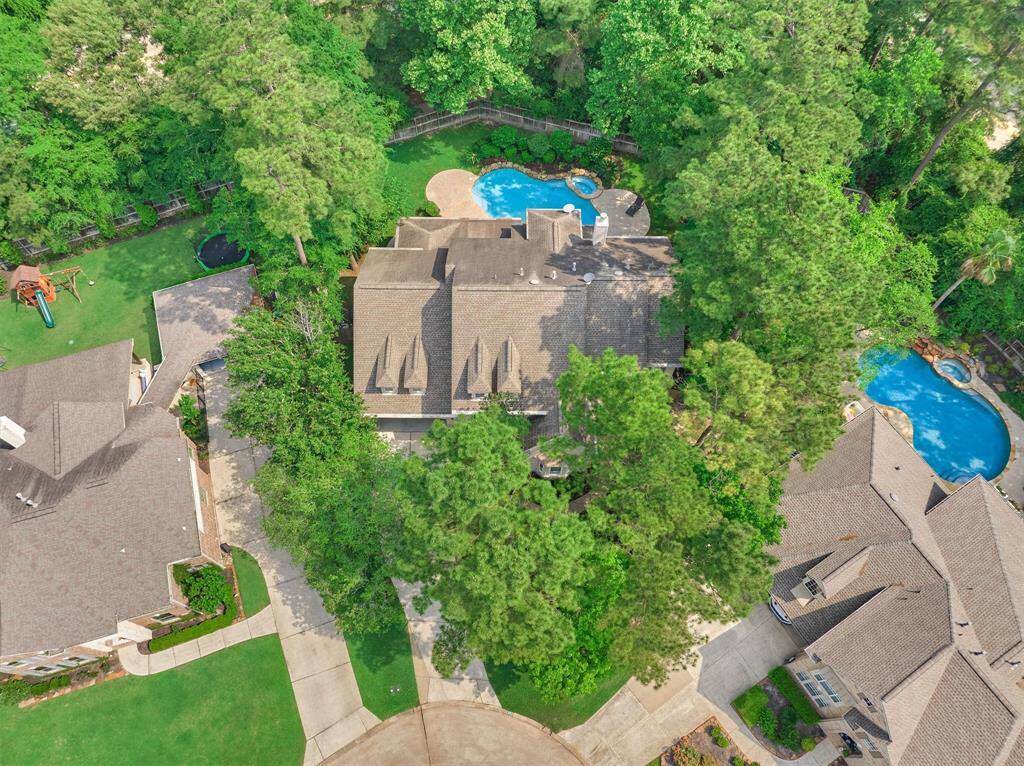
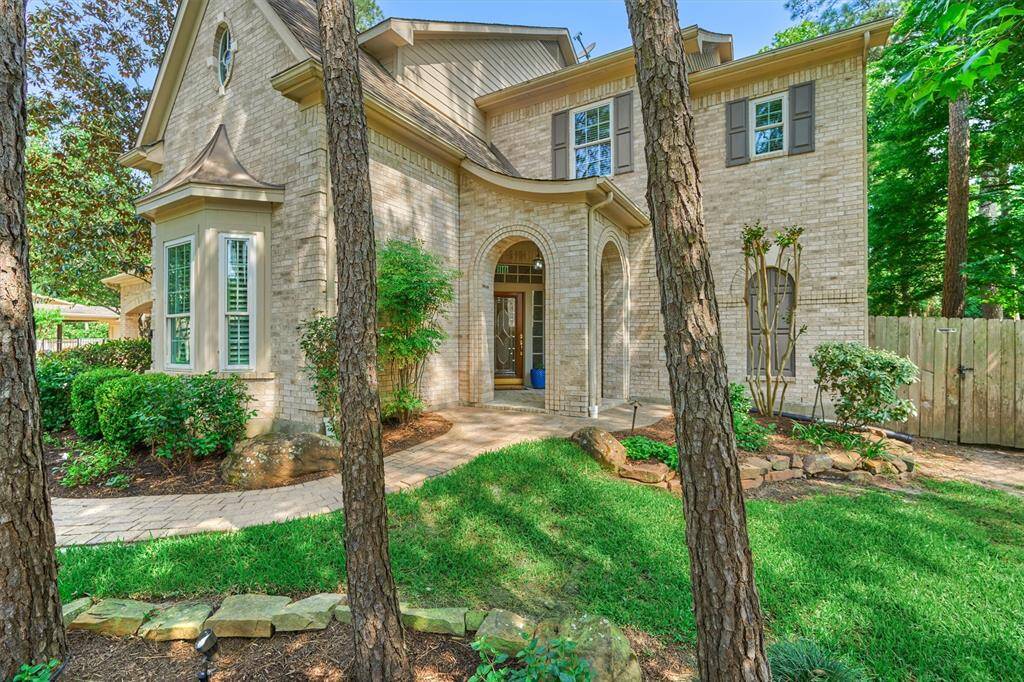
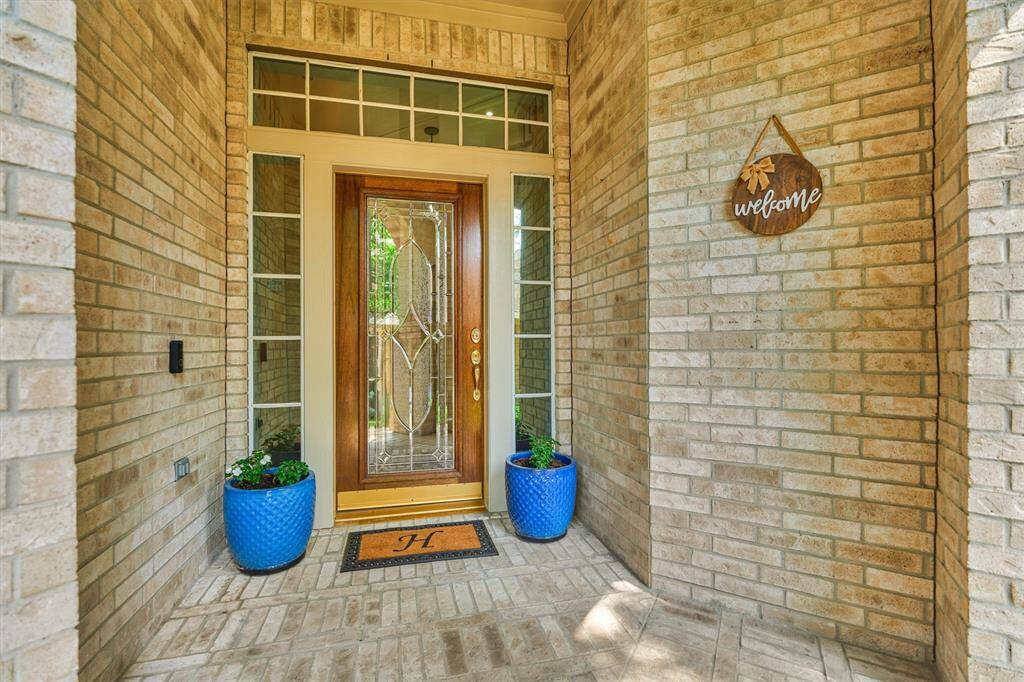
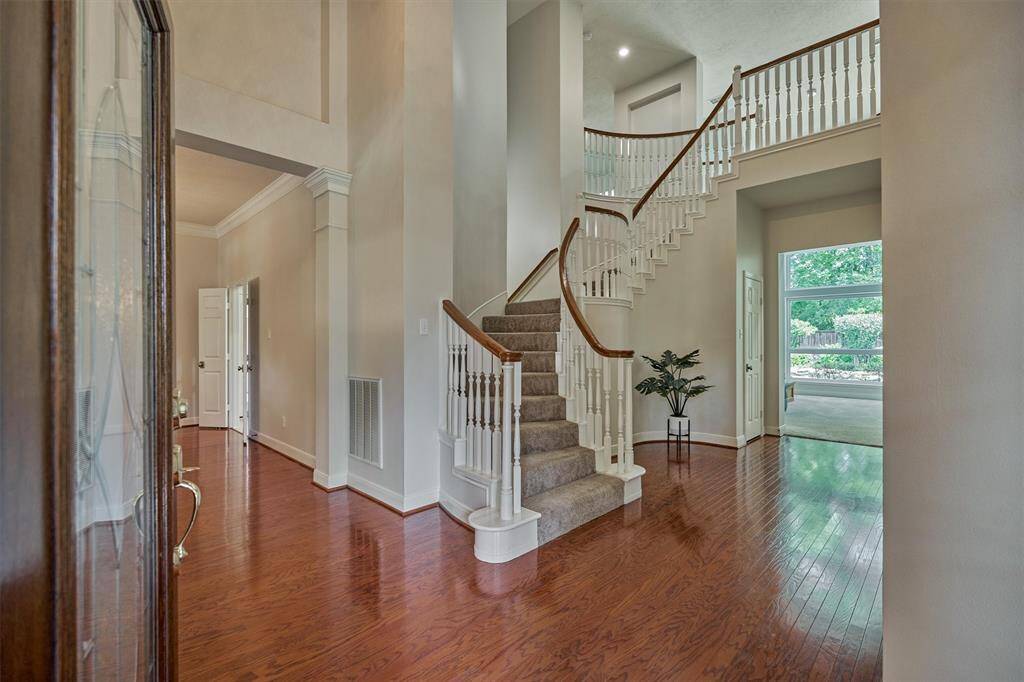
Request More Information
About 19 Millwright Place
LOOK NO FURTHER! This immaculately maintained home features *rare* 1/3-acre, cul-de-sac lot & updates, including: upgraded dbl pane wdws, updated kitchen and baths w/quartz countertops, tankless H20 heater, recently painted interior, recently resurfaced pool/spa, '16 roof w/radiant barrier, recent HVAC units(2), more! Stunning curb appeal w/full-size carport w/convenient side entry & grand entrance to 2-story foyer w/soaring sight lines to a private backyard oasis w/sparkling pool & spa via great rm w/stacked wdws & vaulted ceiling! Superior flow & function in this versatile floor plan w/enclosed study adorned w/transom wdws, chef's kitchen w/pass-through to dining rm w/butlers pantry, large breakfast rm overlooking huge yard w/tree-lined green space, and bonus sun/flex rm! Secluded owner's retreat is plush w/spa-like primary bath! XL secondary BRs w/walk-in clsts + huge game/media rooms! Amazing storage includes 2 walk-in attics & under stairwell storage! Zoned to top-ranked schools!
Highlights
19 Millwright Place
$1,025,000
Single-Family
3,988 Home Sq Ft
Houston 77382
4 Beds
3 Full / 1 Half Baths
15,085 Lot Sq Ft
General Description
Taxes & Fees
Tax ID
96990500500
Tax Rate
1.8386%
Taxes w/o Exemption/Yr
$12,912 / 2024
Maint Fee
No
Room/Lot Size
Dining
14x12
Kitchen
14x14
1st Bed
19x14
2nd Bed
15x11
3rd Bed
14x13
4th Bed
13x13
Interior Features
Fireplace
1
Floors
Carpet, Tile, Wood
Countertop
Quartz
Heating
Central Gas, Zoned
Cooling
Central Electric, Zoned
Connections
Electric Dryer Connections, Washer Connections
Bedrooms
1 Bedroom Up, Primary Bed - 1st Floor
Dishwasher
Yes
Range
Yes
Disposal
Yes
Microwave
Yes
Oven
Double Oven, Electric Oven
Energy Feature
Ceiling Fans, High-Efficiency HVAC, Insulated/Low-E windows, Insulation - Other, North/South Exposure, Other Energy Features, Radiant Attic Barrier, Tankless/On-Demand H2O Heater
Interior
Crown Molding, Dry Bar, Fire/Smoke Alarm, Formal Entry/Foyer, High Ceiling, Window Coverings
Loft
Maybe
Exterior Features
Foundation
Slab
Roof
Composition
Exterior Type
Brick, Stone
Water Sewer
Water District
Exterior
Back Yard, Back Yard Fenced, Covered Patio/Deck, Patio/Deck, Porch, Side Yard, Spa/Hot Tub, Sprinkler System, Storage Shed, Subdivision Tennis Court
Private Pool
Yes
Area Pool
Yes
Lot Description
Cul-De-Sac, Greenbelt, In Golf Course Community, Subdivision Lot
New Construction
No
Front Door
South
Listing Firm
Schools (CONROE - 11 - Conroe)
| Name | Grade | Great School Ranking |
|---|---|---|
| Tough Elem | Elementary | 10 of 10 |
| Mccullough Jr High | Middle | 8 of 10 |
| Woodlands High | High | 8 of 10 |
School information is generated by the most current available data we have. However, as school boundary maps can change, and schools can get too crowded (whereby students zoned to a school may not be able to attend in a given year if they are not registered in time), you need to independently verify and confirm enrollment and all related information directly with the school.

