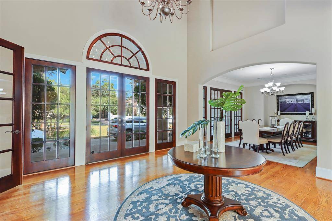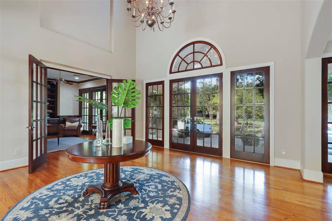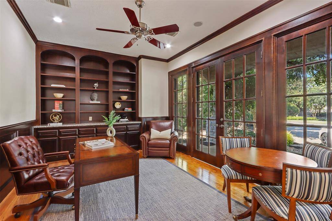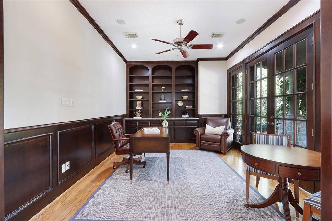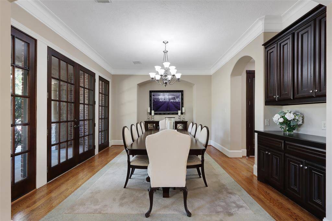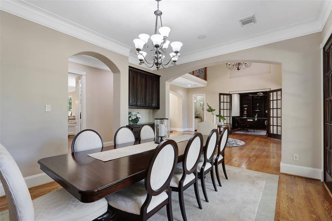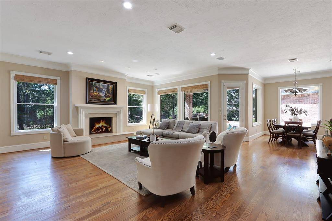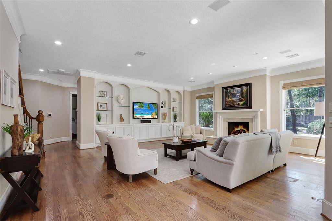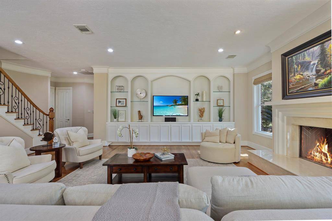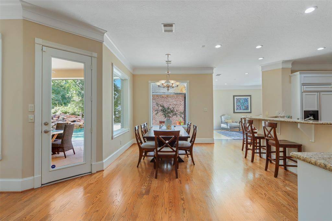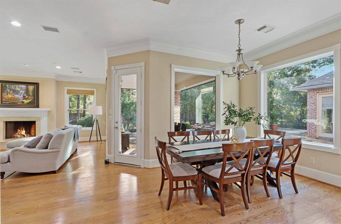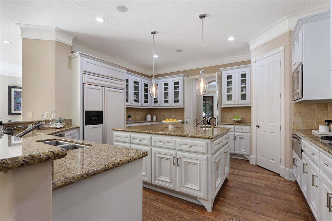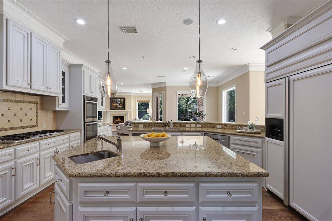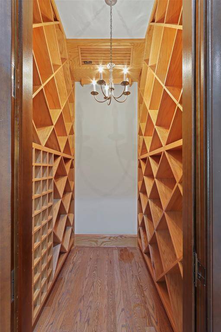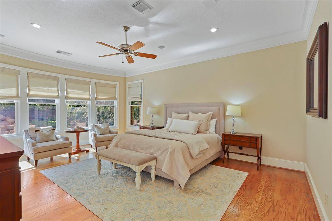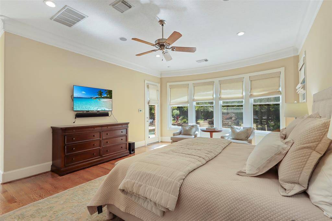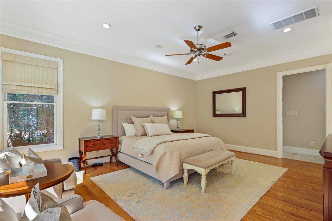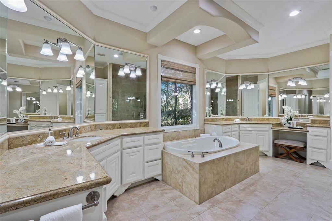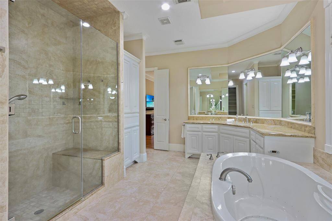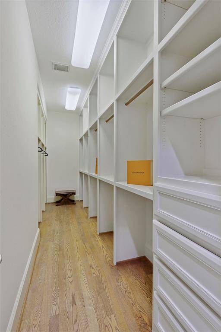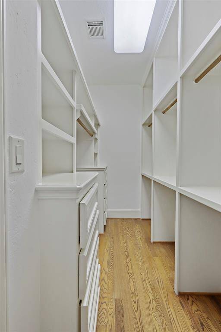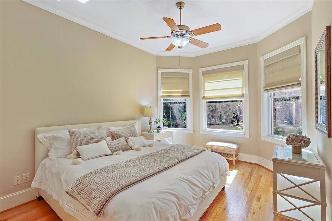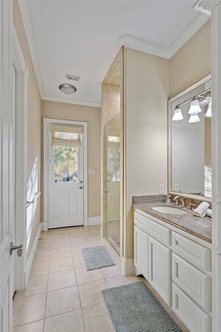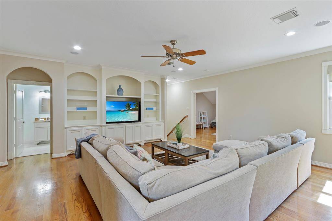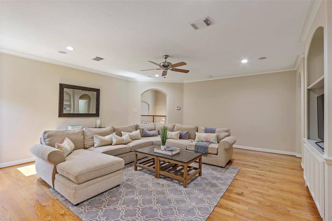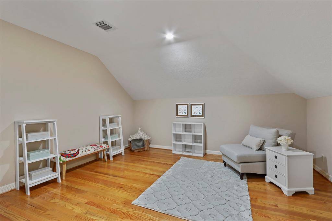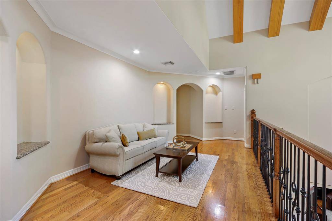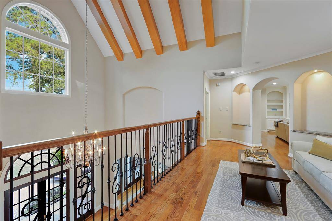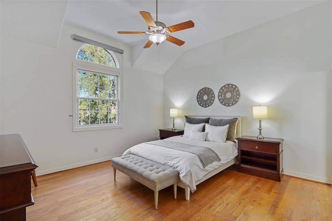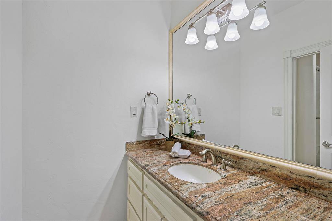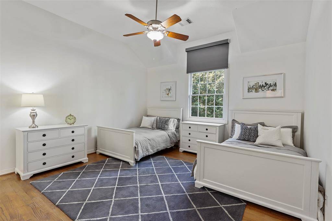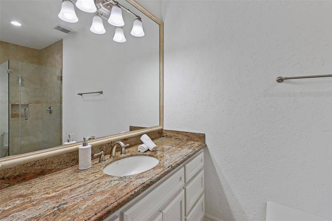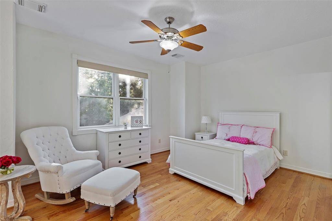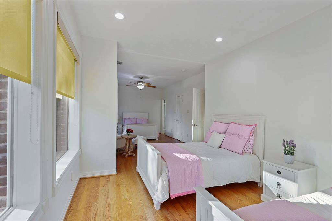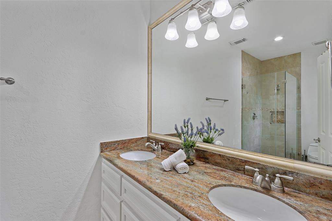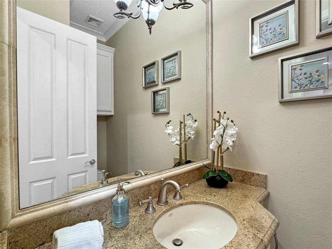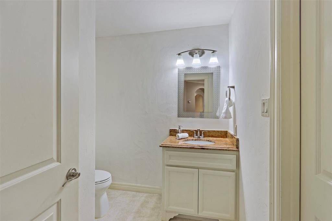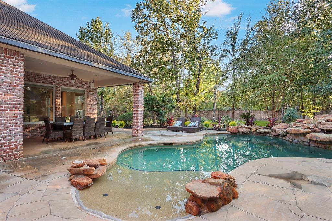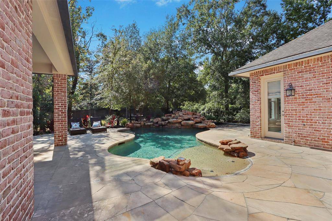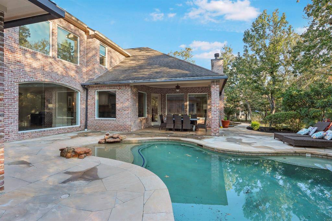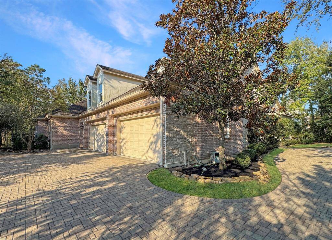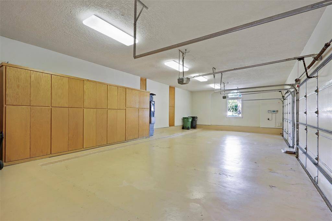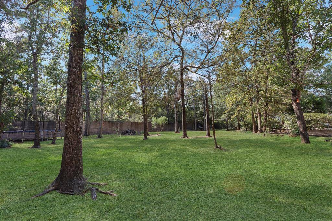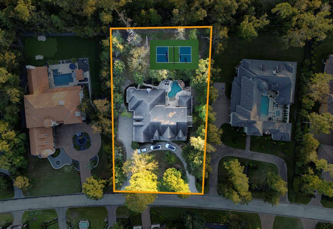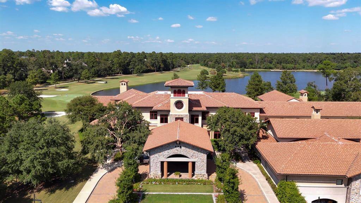19 Philbrook Way, Houston, Texas 77382
$2,390,000
5 Beds
5 Full / 2 Half Baths
Single-Family
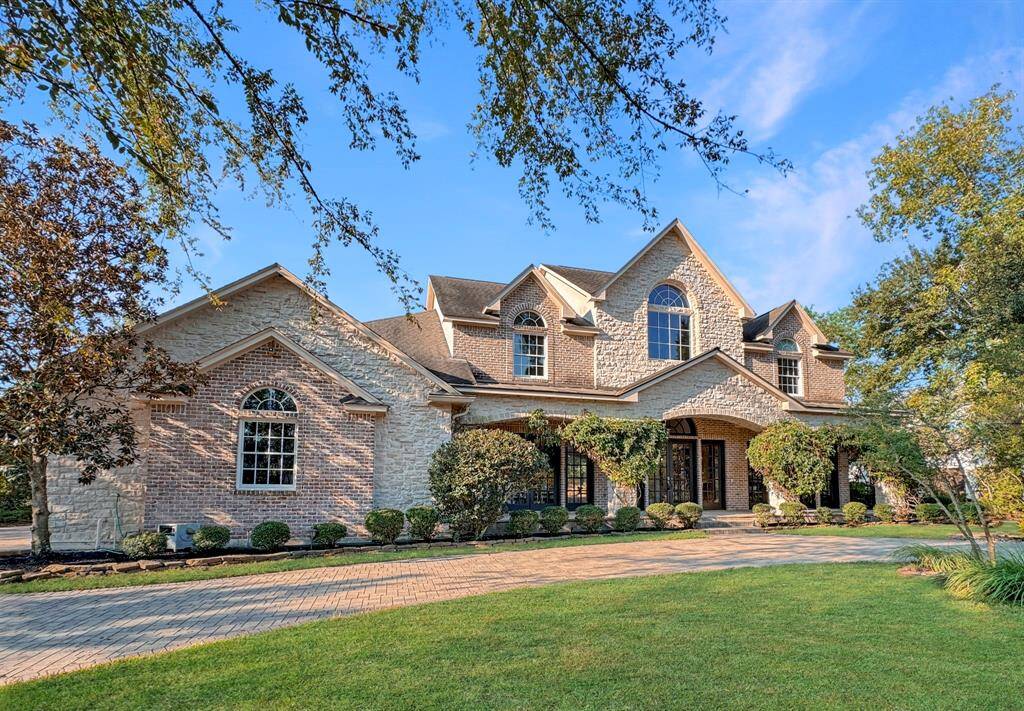

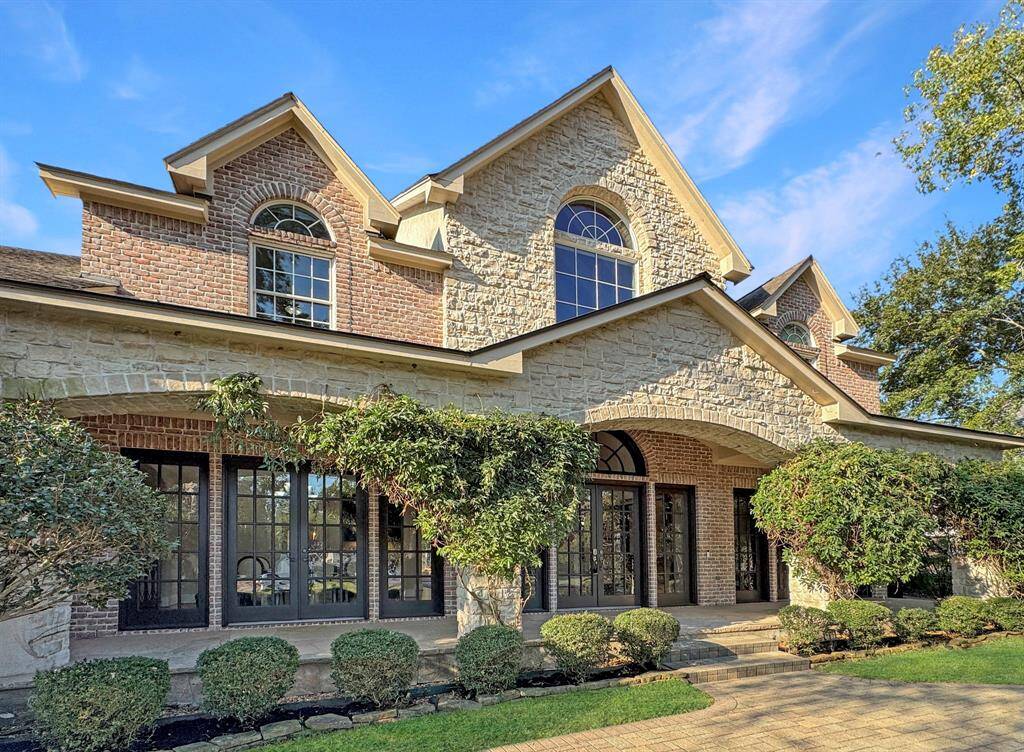
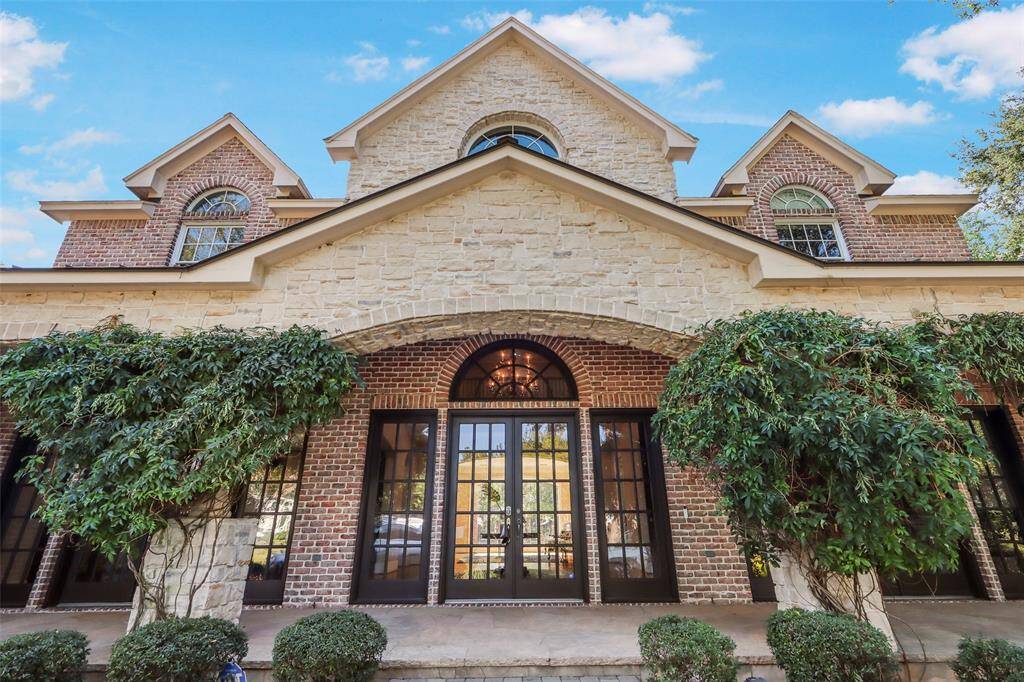
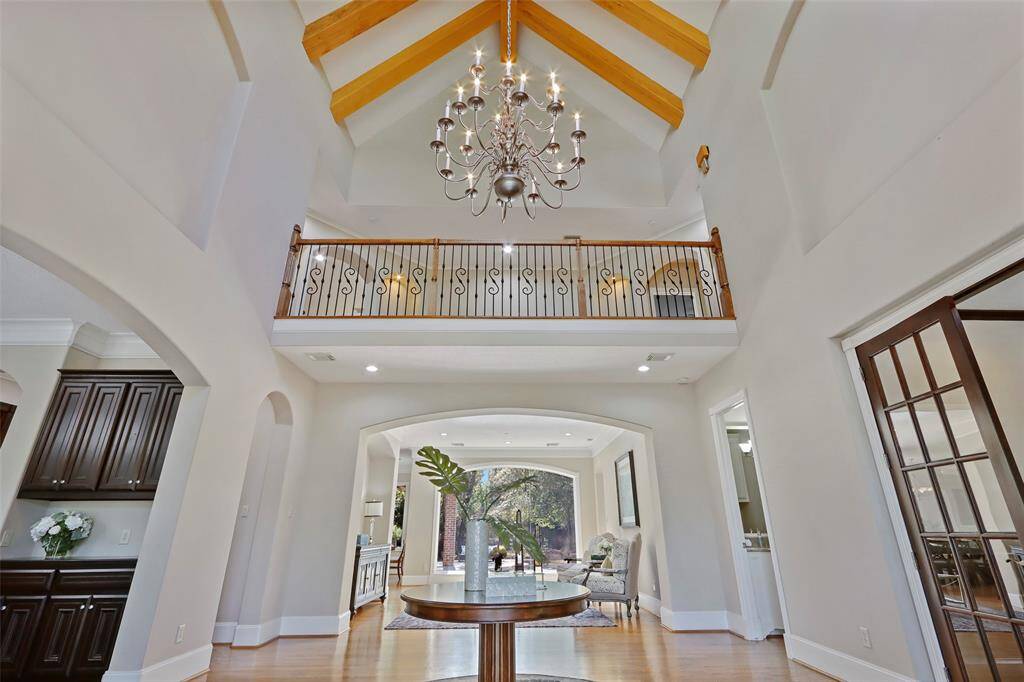
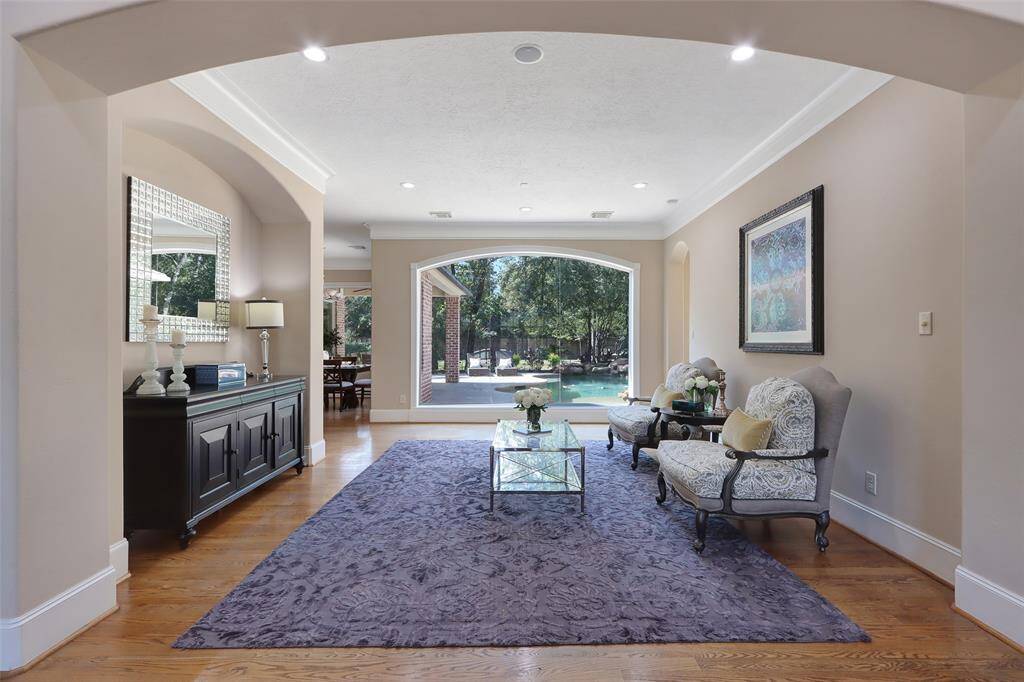
Request More Information
About 19 Philbrook Way
Behind the exclusive gates of the prestigious Carlton Woods, this Mike Croix custom estate showcases refined elegance on a .79-acre wooded lot, featuring a heated pool and waterfall for ultimate relaxation. Inside, rich wood floors flow throughout, and the spacious laundry room includes appliances, a sink, and tool closet. The home boasts a hand-carved flagstone fireplace, and a circular driveway. Granite countertops elevate the kitchen and baths, while the 1,500-bottle climate-controlled wine grotto is a collector’s dream. The primary suite offers an air tub, large shower, double vanities, and his-and-hers closets. Upstairs, enjoy a large game room, living room with wet bar, and a library nook. Outdoors, a covered kitchen and patio create the perfect setting for poolside entertaining. Featuring a 4-car garage with ample storage and a work area for your toys. Elegance and inviting luxury blend seamlessly in this one-of-a-kind home.
Highlights
19 Philbrook Way
$2,390,000
Single-Family
6,266 Home Sq Ft
Houston 77382
5 Beds
5 Full / 2 Half Baths
34,537 Lot Sq Ft
General Description
Taxes & Fees
Tax ID
96001301400
Tax Rate
1.8478%
Taxes w/o Exemption/Yr
$35,770 / 2023
Maint Fee
Yes / $4,250 Annually
Maintenance Includes
Courtesy Patrol, Grounds, Limited Access Gates, On Site Guard, Other, Recreational Facilities
Room/Lot Size
Kitchen
17 x 18
Breakfast
10 x 13
1st Bed
15 x 21
2nd Bed
14 x 15
Interior Features
Fireplace
1
Floors
Carpet, Tile, Wood
Heating
Central Gas, Zoned
Cooling
Central Electric, Zoned
Connections
Gas Dryer Connections, Washer Connections
Bedrooms
1 Bedroom Up, 2 Bedrooms Down, Primary Bed - 1st Floor
Dishwasher
Yes
Range
Yes
Disposal
Yes
Microwave
Yes
Oven
Convection Oven, Double Oven
Energy Feature
Ceiling Fans, Digital Program Thermostat, Insulated Doors, Insulated/Low-E windows, Insulation - Blown Fiberglass
Interior
Formal Entry/Foyer, High Ceiling, Refrigerator Included, Spa/Hot Tub, Washer Included, Water Softener - Owned, Wet Bar, Wine/Beverage Fridge, Wired for Sound
Loft
Maybe
Exterior Features
Foundation
Slab
Roof
Wood Shingle
Exterior Type
Brick, Stone, Stucco
Water Sewer
Public Sewer, Water District
Exterior
Back Yard, Back Yard Fenced, Covered Patio/Deck, Sprinkler System, Subdivision Tennis Court
Private Pool
Yes
Area Pool
Yes
Lot Description
In Golf Course Community
New Construction
No
Listing Firm
Schools (CONROE - 11 - Conroe)
| Name | Grade | Great School Ranking |
|---|---|---|
| Tough Elem | Elementary | 10 of 10 |
| Mccullough Jr High | Middle | 8 of 10 |
| Woodlands High | High | 8 of 10 |
School information is generated by the most current available data we have. However, as school boundary maps can change, and schools can get too crowded (whereby students zoned to a school may not be able to attend in a given year if they are not registered in time), you need to independently verify and confirm enrollment and all related information directly with the school.

